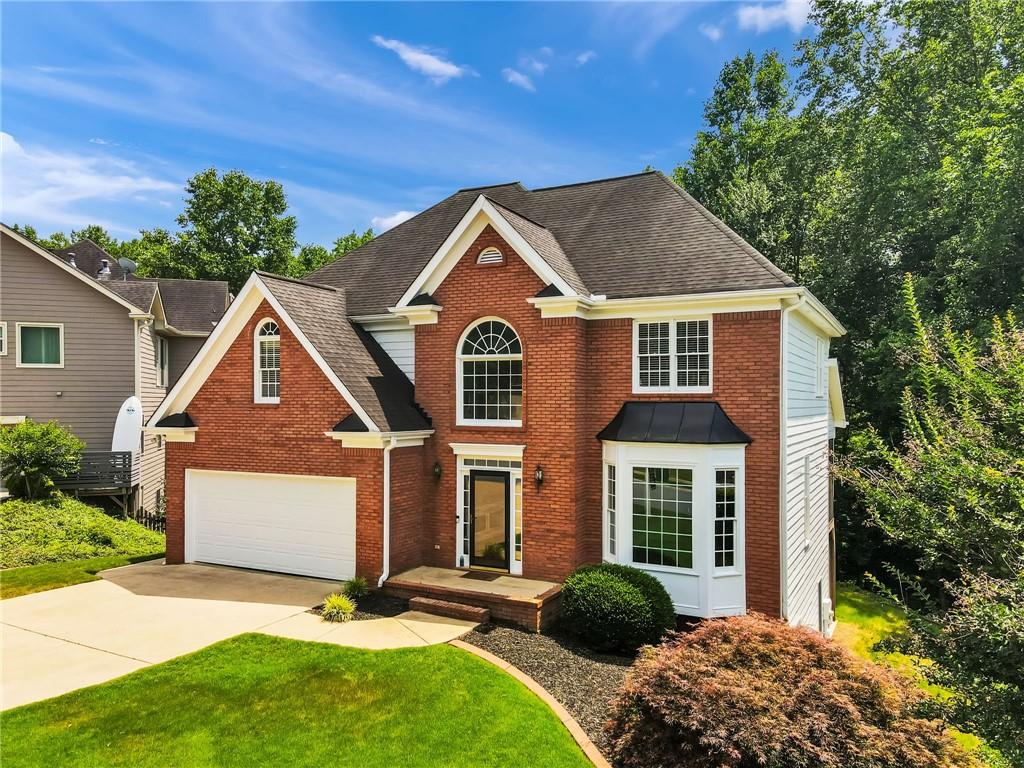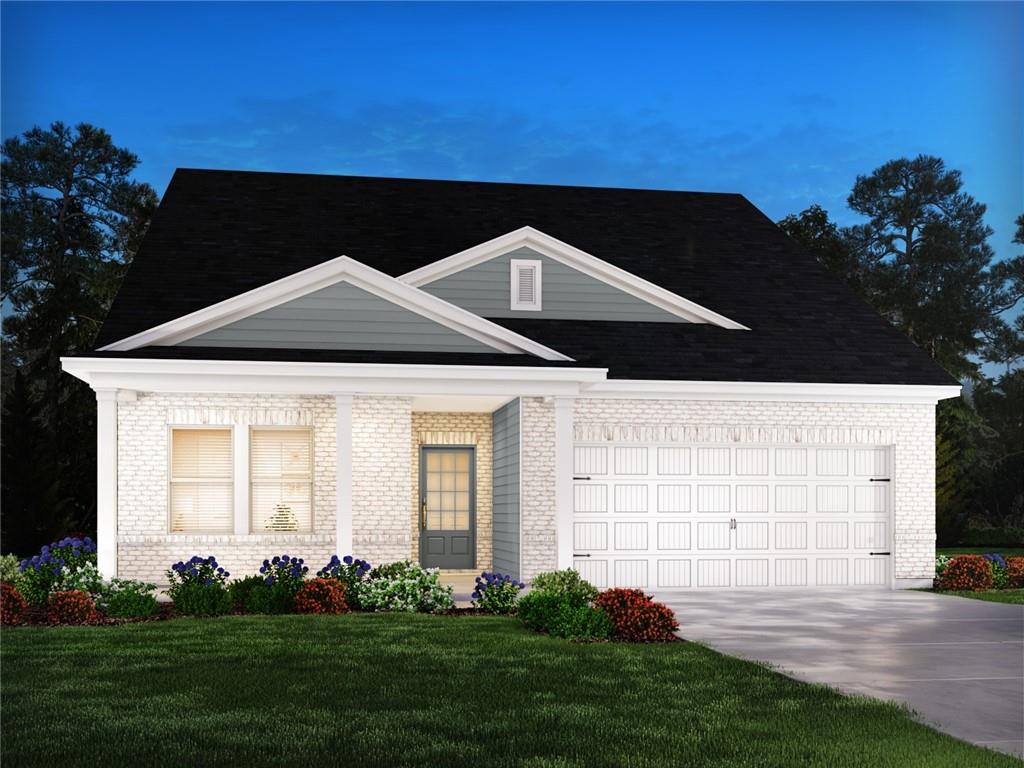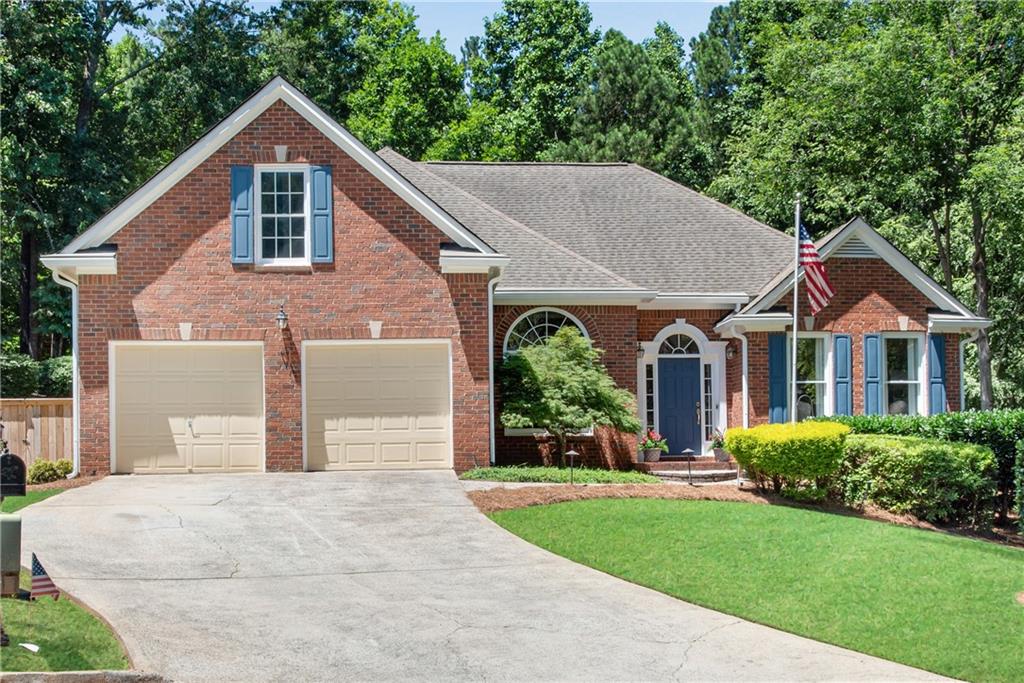Viewing Listing MLS# 408970394
Woodstock, GA 30189
- 3Beds
- 3Full Baths
- N/AHalf Baths
- N/A SqFt
- 2008Year Built
- 0.17Acres
- MLS# 408970394
- Residential
- Single Family Residence
- Pending
- Approx Time on Market16 days
- AreaN/A
- CountyCherokee - GA
- Subdivision Somerset
Overview
This charming home is located in a highly sought-after gated active adult community in Woodstock. It is meticulously maintained and features a welcoming front porch that leads to a covered breezeway, guiding you through a tranquil courtyard setting with pavers, ideal for relaxation and entertaining. Upon entering the home, you'll find an open-concept floor plan, with a spacious kitchen featuring wood cabinets, stone countertops, a breakfast area, and dining space that seamlessly flows for entertaining. The family room, with a stone fireplace flanked by built-ins, provides access to the rear patio and opens onto a serene greenspace. The primary bedroom offers a separate sitting area perfect for unwinding, a large walk-in closet with a custom closet system, and an ensuite bath complete with double vanities, a glass-enclosed shower, and a separate soaking tub. There is an additional guest bedroom, a full hall bath, and a conveniently located laundry room. Don't miss the incredible walk-in attic space perfect for storage from the convenient 2-car garage. A separate casita adds to the homes flexibility, offering endless potential as a home office, exercise room, or third bedroom, complete with its own full bathroom and walk-in closet. This home provides an easy-living lifestyle, as the HOA takes care of the front landscaping, giving you more time to enjoy what matters most. The community offers a clubhouse with an exercise room and a social area and is conveniently located near shopping, dining, parks, and provides easy access to I-575 and downtown Woodstock.
Association Fees / Info
Hoa: Yes
Hoa Fees Frequency: Monthly
Hoa Fees: 245
Community Features: Clubhouse, Fitness Center, Gated, Homeowners Assoc, Meeting Room, Near Schools, Near Shopping, Near Trails/Greenway, Sidewalks, Street Lights
Association Fee Includes: Maintenance Grounds, Termite
Bathroom Info
Main Bathroom Level: 3
Total Baths: 3.00
Fullbaths: 3
Room Bedroom Features: Master on Main, Sitting Room, Split Bedroom Plan
Bedroom Info
Beds: 3
Building Info
Habitable Residence: No
Business Info
Equipment: Irrigation Equipment
Exterior Features
Fence: Privacy
Patio and Porch: Breezeway, Front Porch, Patio
Exterior Features: Courtyard, Private Entrance
Road Surface Type: Paved
Pool Private: No
County: Cherokee - GA
Acres: 0.17
Pool Desc: None
Fees / Restrictions
Financial
Original Price: $550,000
Owner Financing: No
Garage / Parking
Parking Features: Attached, Garage, Garage Door Opener, Garage Faces Front, Level Driveway
Green / Env Info
Green Energy Generation: None
Handicap
Accessibility Features: Grip-Accessible Features
Interior Features
Security Ftr: Smoke Detector(s)
Fireplace Features: Family Room
Levels: One
Appliances: Dishwasher, Disposal, Gas Range, Microwave, Refrigerator, Other
Laundry Features: Laundry Room, Main Level
Interior Features: Bookcases, Crown Molding, Double Vanity, High Speed Internet, Permanent Attic Stairs, Walk-In Closet(s)
Flooring: Carpet, Ceramic Tile, Hardwood
Spa Features: None
Lot Info
Lot Size Source: Public Records
Lot Features: Front Yard, Landscaped, Level
Lot Size: x
Misc
Property Attached: No
Home Warranty: No
Open House
Other
Other Structures: Carriage House,Guest House,Other
Property Info
Construction Materials: Cement Siding
Year Built: 2,008
Property Condition: Resale
Roof: Composition
Property Type: Residential Detached
Style: Craftsman, Traditional
Rental Info
Land Lease: No
Room Info
Kitchen Features: Breakfast Bar, Breakfast Room, Cabinets Stain, Pantry, Stone Counters, View to Family Room
Room Master Bathroom Features: Double Vanity,Separate Tub/Shower,Soaking Tub
Room Dining Room Features: Open Concept
Special Features
Green Features: None
Special Listing Conditions: None
Special Circumstances: Active Adult Community
Sqft Info
Building Area Total: 2108
Building Area Source: Public Records
Tax Info
Tax Amount Annual: 1152
Tax Year: 2,023
Tax Parcel Letter: 15N05K-00000-032-000
Unit Info
Utilities / Hvac
Cool System: Ceiling Fan(s), Central Air
Electric: 110 Volts, 220 Volts
Heating: Central, Natural Gas
Utilities: Cable Available, Electricity Available, Natural Gas Available, Phone Available, Sewer Available, Underground Utilities, Water Available
Sewer: Public Sewer
Waterfront / Water
Water Body Name: None
Water Source: Public
Waterfront Features: None
Directions
GPSListing Provided courtesy of Keller Williams Realty Partners
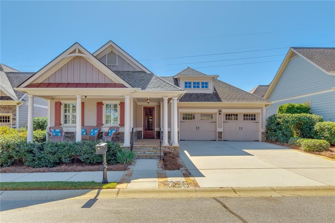
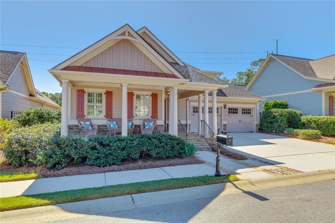
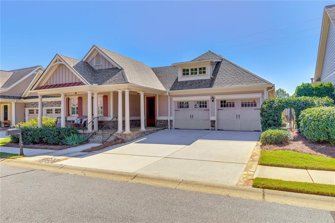
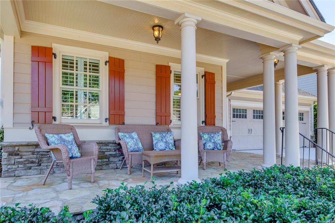
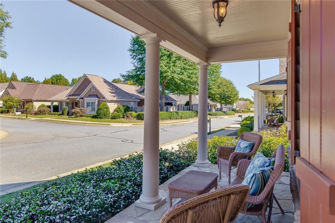
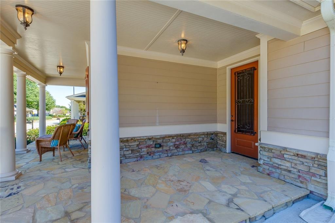
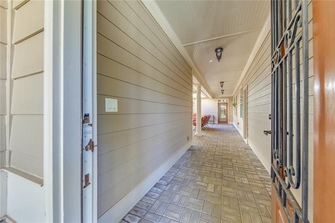
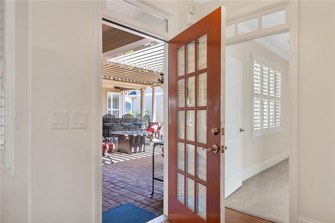
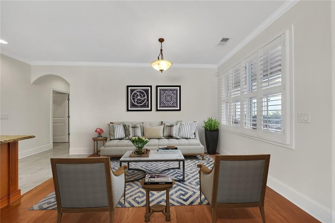
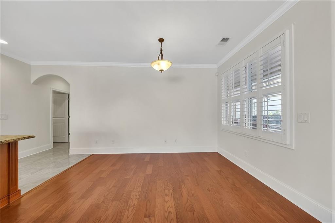
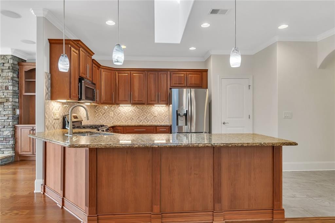
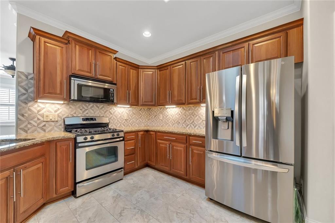
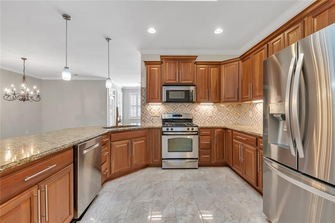
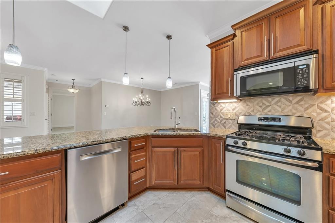
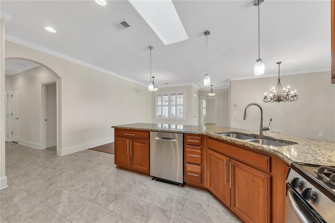
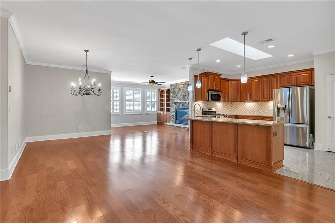
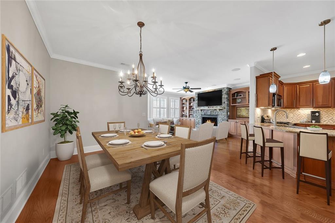
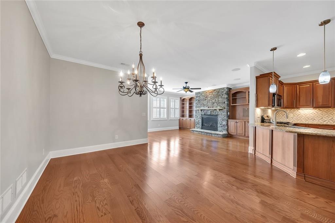
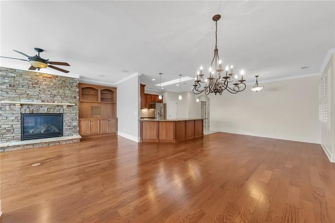
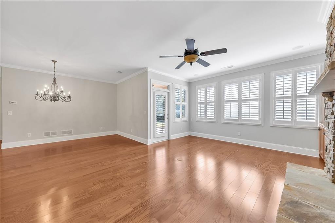
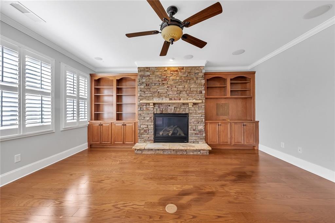
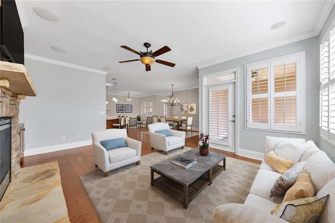
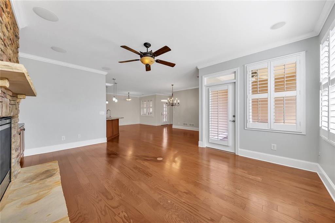
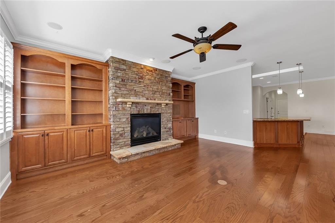
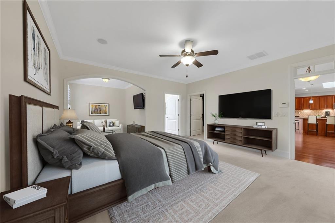
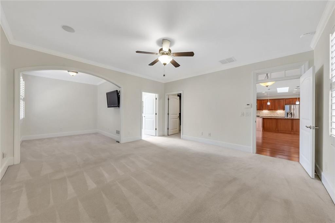
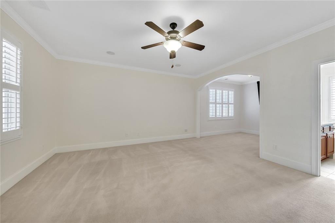
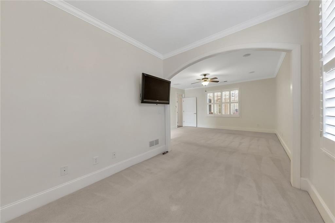
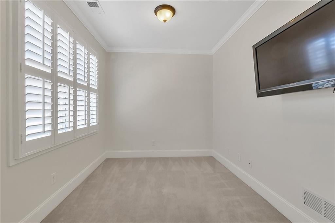
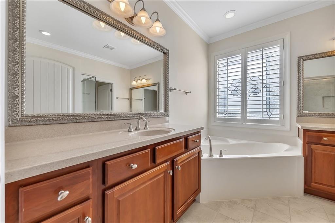
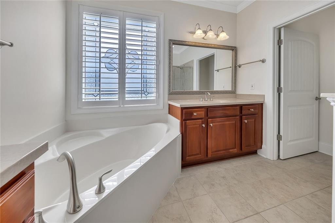
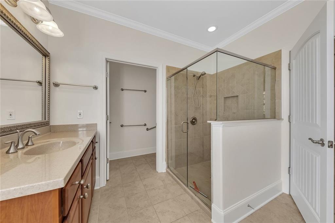
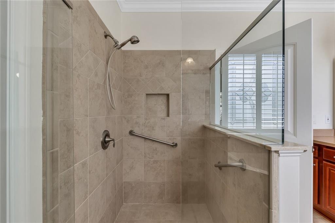
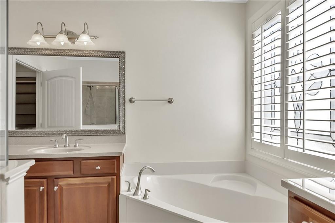
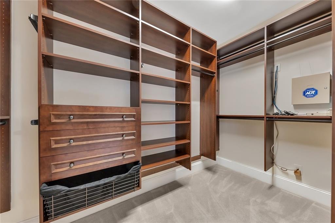
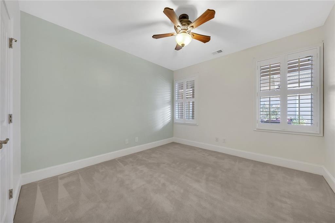
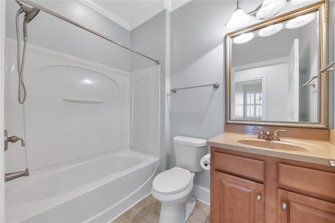
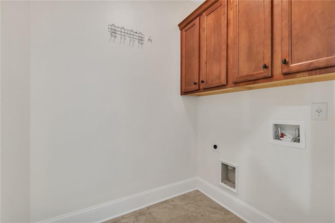
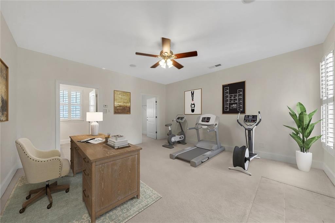
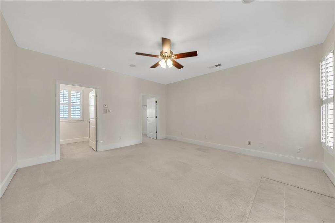
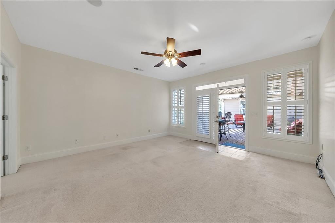
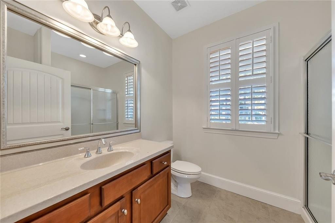
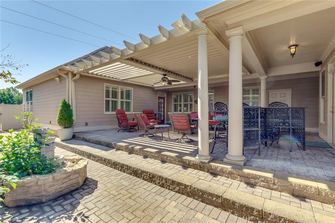
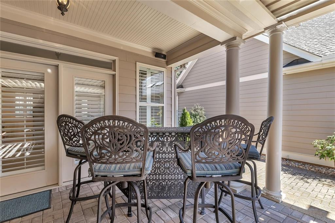
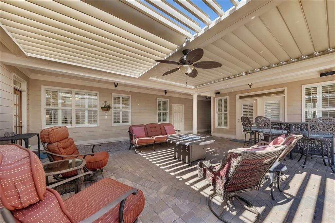
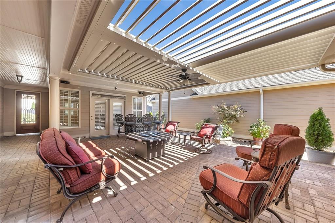
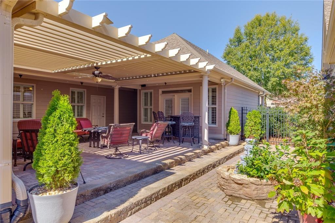
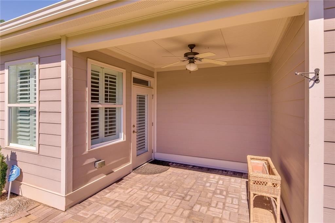
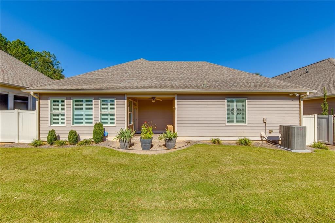
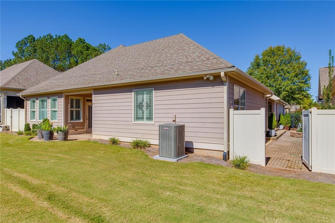
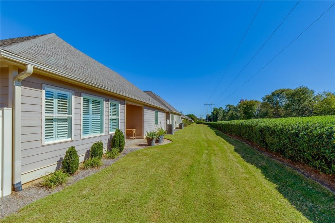
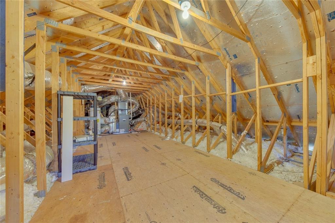
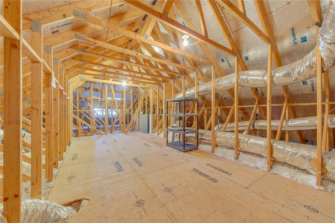
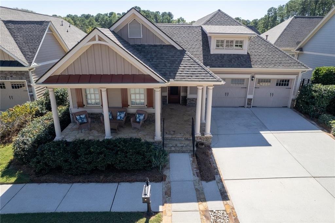
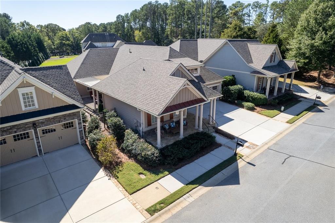
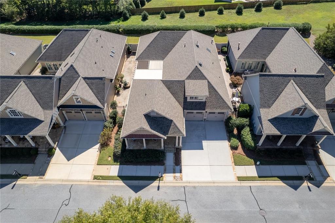
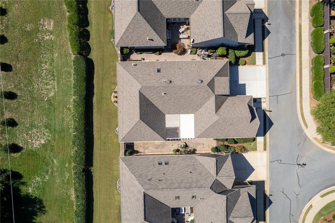
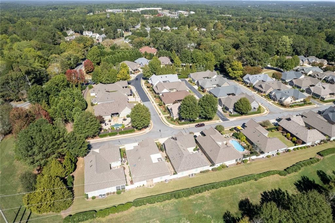
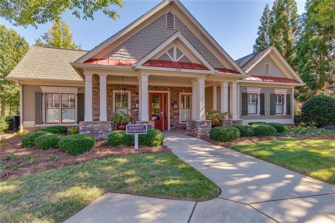
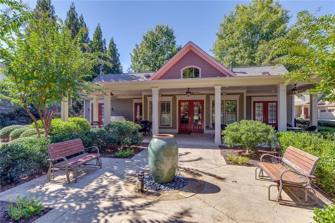
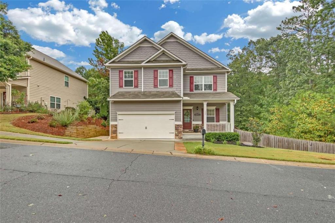
 MLS# 404530640
MLS# 404530640 