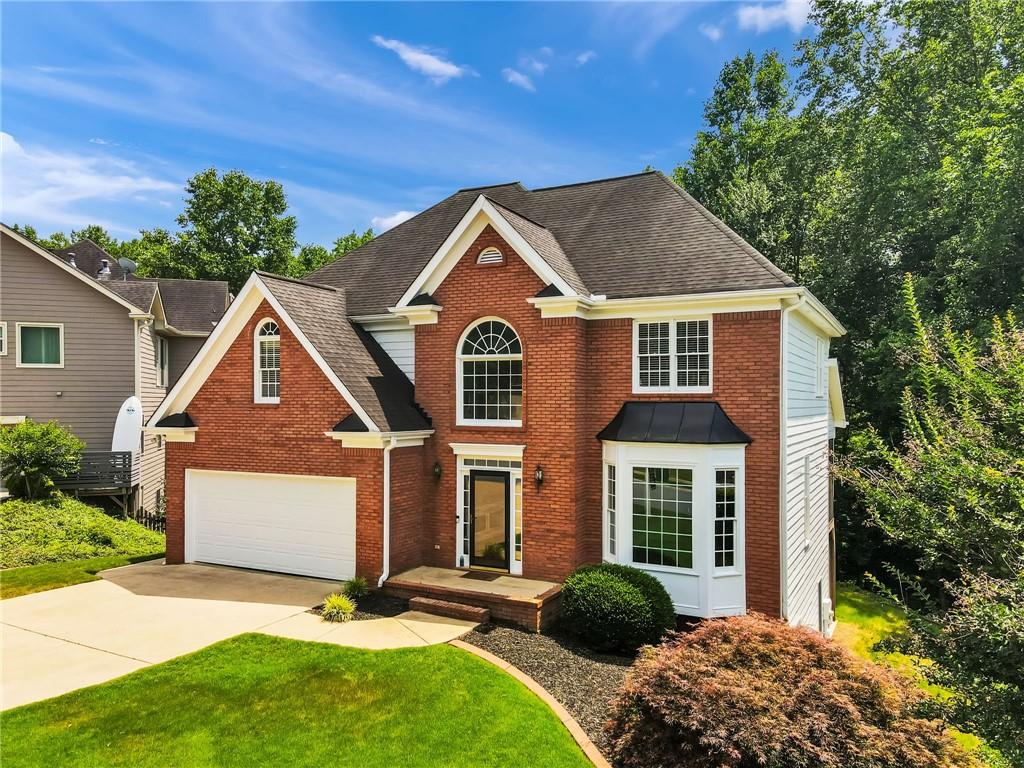Viewing Listing MLS# 388640257
Woodstock, GA 30189
- 5Beds
- 3Full Baths
- N/AHalf Baths
- N/A SqFt
- 1996Year Built
- 0.44Acres
- MLS# 388640257
- Residential
- Single Family Residence
- Pending
- Approx Time on Market4 months, 25 days
- AreaN/A
- CountyCherokee - GA
- Subdivision Wyngate
Overview
YOU MUST CHECKOUT the new updates seller made to the kitchen and spruced up backyard!! (Updated pictures coming Oct 22nd). Welcome to Wyngate, one of the most desirable, friendliest communities in metro Atlanta! Don't miss this home as they rarely come on the market. With amenities like playgrounds, barbeques, pools, fitness center, tennis and pickleball courts, you surely get a lot for a modest HOA fee. This amazing home on a cul-de-sac is a must see on nearly half-acre with a very private, lush, fenced-in backyard. Enjoy the easy Georgia mornings and nights on the sun deck and screened-in porch. Seller has installed new gutters, new fence and refinished floors. Inside, you'll notice the expansive open feel and luxurious hardwood floors as soon as you enter the front door. Take in the open dining area to your immediate left and the formal sitting room to your right. Stroll directly back through to the inviting living room accented with built-in bookcases, fireplace, high ceilings and open to the eat-in bar seating at the kitchen. You'll be cooking with gas, double ovens and enjoying the new granite countertops, white appliances and cabinets in your entertainer's kitchen with adjacent breakfast area by the sun-filled bay window. The main level laundry room is close by down the hallway. The roommate type floorplan provides a private primary bedroom chamber roomy enough for a sitting area. The primary bathroom has double vanities, separate water closet, shower, jacuzzi tub and walk-in closet. Secondary bedrooms on the main level also can be used as an office or reading room. But wait, there's more! The 1,905 square footage on the main level is duplicated downstairs as well! Along with an extra-large living room area, kitchenette and bedroom, there's an updated full bathroom and additional two bonus rooms that can be used as guest quarters, teen living space, fitness room, hobby room, theatre room, storage, etc. Use the interior stairs or the private exterior entry where guests can come and go with no intrusion to the main level. At Wyngate, you are in close proximity to schools, shopping, entertainment, a nearby golf course and not far from Lake Allatoona. Experience the good life close to home!
Association Fees / Info
Hoa: Yes
Hoa Fees Frequency: Annually
Hoa Fees: 595
Community Features: Barbecue, Clubhouse, Fitness Center, Homeowners Assoc, Pickleball, Playground, Pool, Street Lights, Tennis Court(s)
Association Fee Includes: Swim, Tennis
Bathroom Info
Main Bathroom Level: 2
Total Baths: 3.00
Fullbaths: 3
Room Bedroom Features: Master on Main, Oversized Master, Roommate Floor Plan
Bedroom Info
Beds: 5
Building Info
Habitable Residence: No
Business Info
Equipment: Satellite Dish
Exterior Features
Fence: Back Yard, Fenced, Privacy, Wood
Patio and Porch: Covered, Rear Porch, Screened
Exterior Features: Lighting, Private Entrance, Private Yard, Rear Stairs
Road Surface Type: Paved
Pool Private: No
County: Cherokee - GA
Acres: 0.44
Pool Desc: None
Fees / Restrictions
Financial
Original Price: $550,000
Owner Financing: No
Garage / Parking
Parking Features: Driveway, Garage, Garage Door Opener, Garage Faces Front, Kitchen Level, On Street
Green / Env Info
Green Energy Generation: None
Handicap
Accessibility Features: None
Interior Features
Security Ftr: Carbon Monoxide Detector(s), Smoke Detector(s)
Fireplace Features: None
Levels: Two
Appliances: Dishwasher, Disposal, Double Oven, Dryer, Electric Oven, Gas Cooktop, Microwave, Refrigerator, Washer
Laundry Features: In Hall, Main Level
Interior Features: Bookcases, Disappearing Attic Stairs, Double Vanity, Entrance Foyer, High Ceilings 9 ft Lower, High Ceilings 10 ft Main, High Speed Internet, Recessed Lighting, Walk-In Closet(s)
Flooring: Carpet, Ceramic Tile, Hardwood
Spa Features: Community
Lot Info
Lot Size Source: Public Records
Lot Features: Back Yard, Cul-De-Sac, Front Yard, Landscaped, Zero Lot Line
Lot Size: x
Misc
Property Attached: No
Home Warranty: No
Open House
Other
Other Structures: None
Property Info
Construction Materials: Brick Front, Cement Siding
Year Built: 1,996
Property Condition: Resale
Roof: Composition
Property Type: Residential Detached
Style: Traditional
Rental Info
Land Lease: No
Room Info
Kitchen Features: Breakfast Bar, Cabinets White, Eat-in Kitchen, Laminate Counters, Pantry, View to Family Room
Room Master Bathroom Features: Double Vanity,Separate Tub/Shower,Soaking Tub
Room Dining Room Features: Separate Dining Room
Special Features
Green Features: None
Special Listing Conditions: None
Special Circumstances: None
Sqft Info
Building Area Total: 3810
Building Area Source: Public Records
Tax Info
Tax Amount Annual: 859
Tax Year: 2,023
Tax Parcel Letter: 15N04B-00000-449-000
Unit Info
Utilities / Hvac
Cool System: Ceiling Fan(s), Central Air, Electric, Zoned
Electric: 220 Volts
Heating: Central, Electric, Forced Air, Zoned
Utilities: Electricity Available, Natural Gas Available, Phone Available, Sewer Available, Underground Utilities, Water Available
Sewer: Public Sewer
Waterfront / Water
Water Body Name: None
Water Source: Public
Waterfront Features: None
Directions
GPSListing Provided courtesy of Coldwell Banker Realty
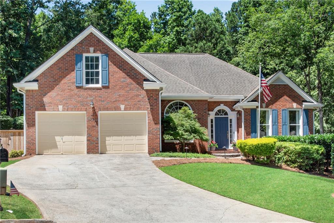
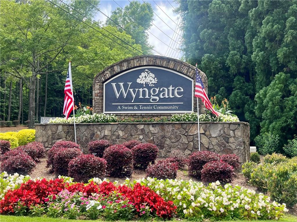
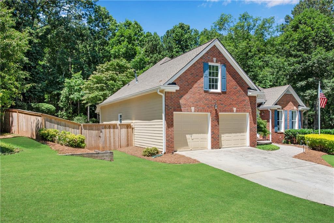
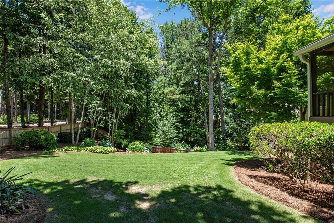
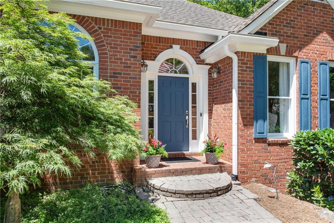
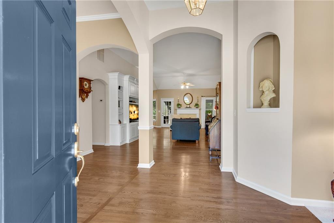
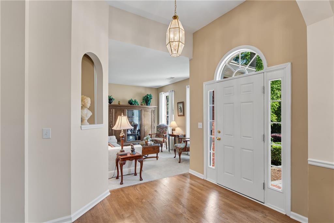
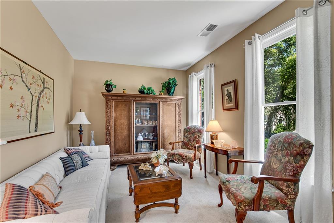
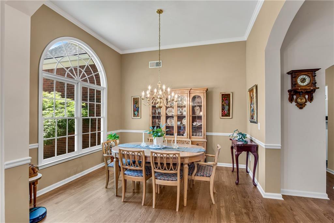
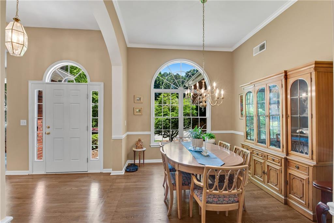
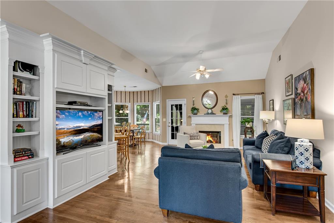
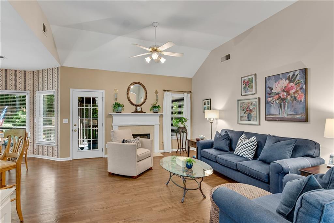
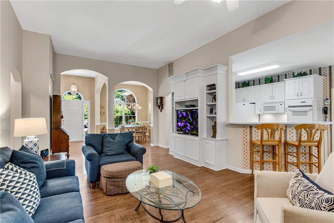
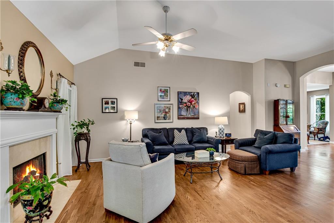
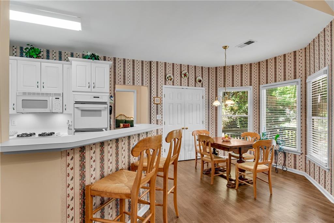
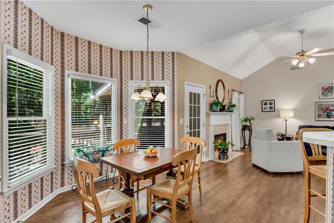
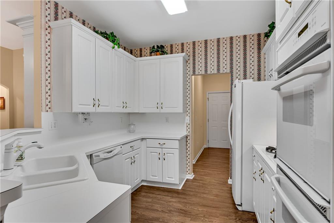
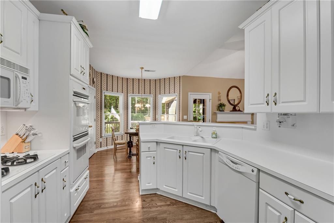
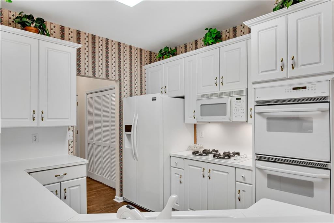
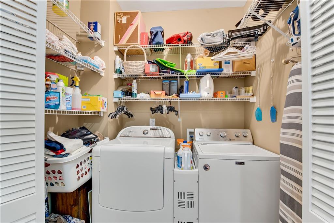
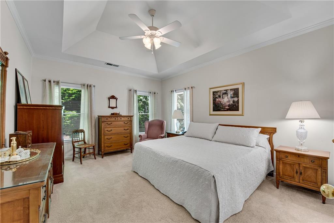
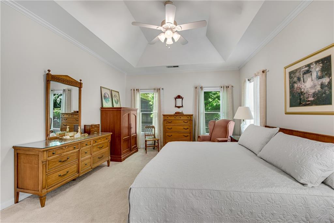
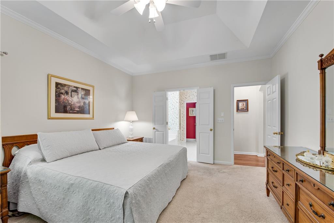
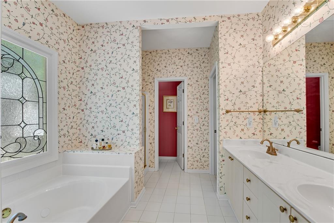
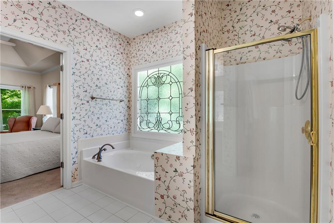
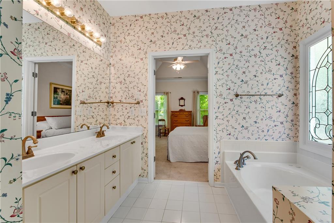
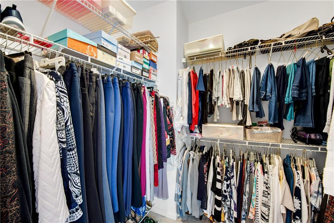
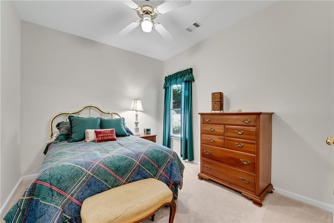
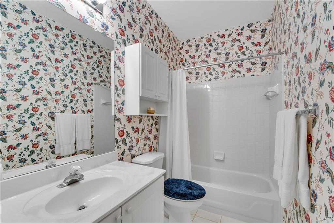
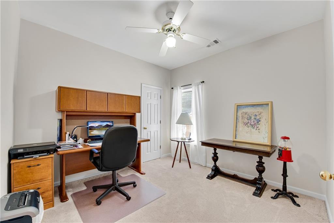
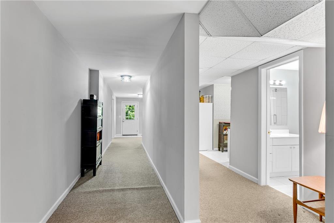
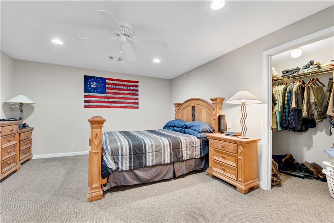
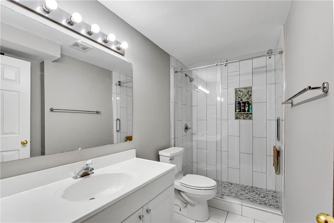
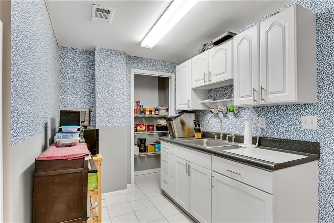
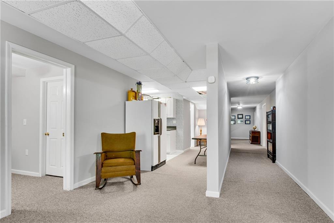
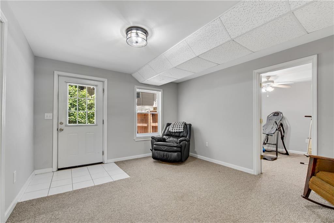
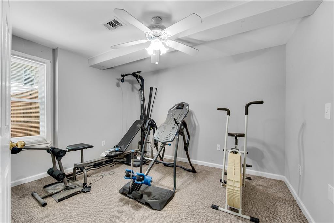
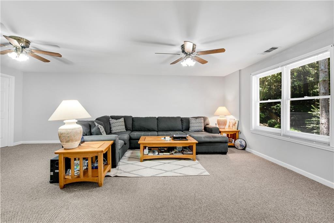
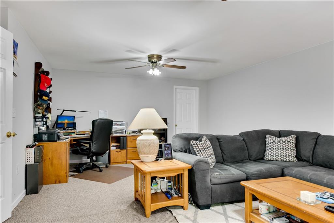
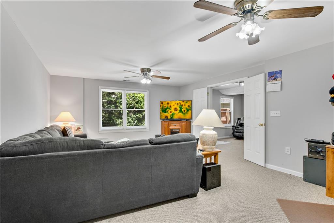
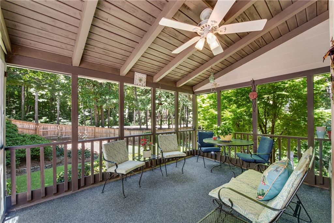
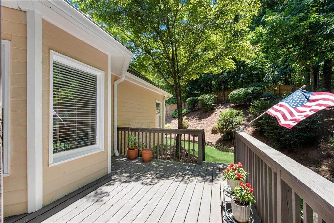
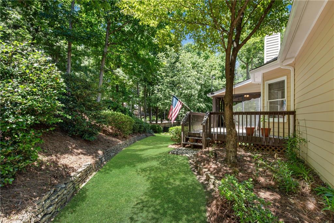
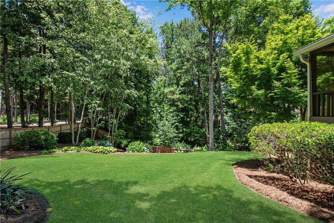
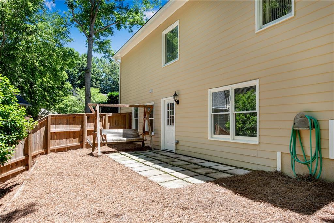
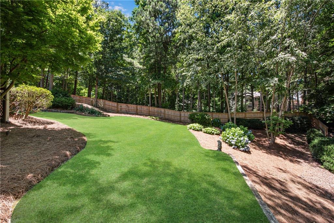
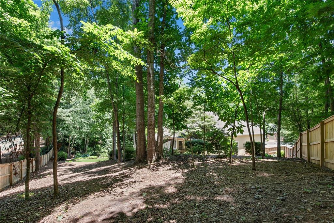
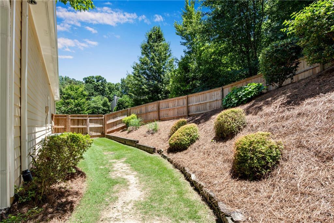
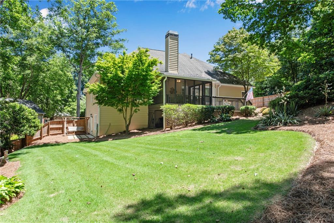
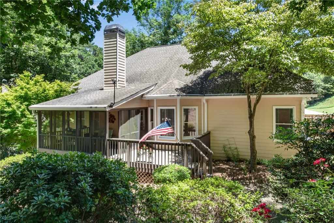
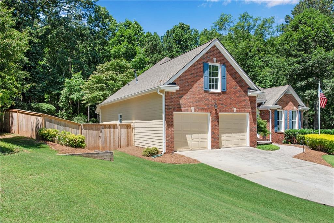
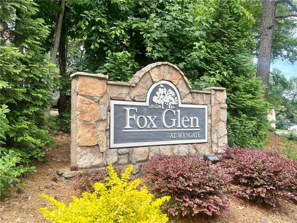
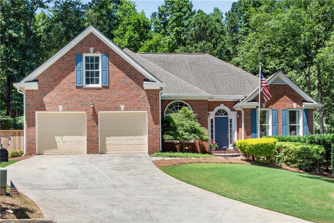
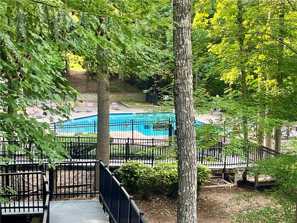
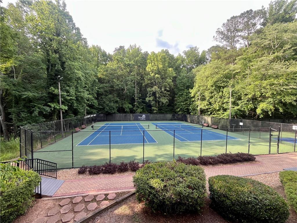
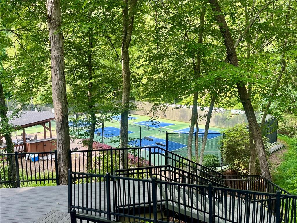
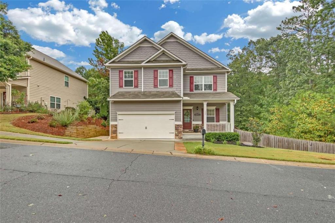
 MLS# 404530640
MLS# 404530640 