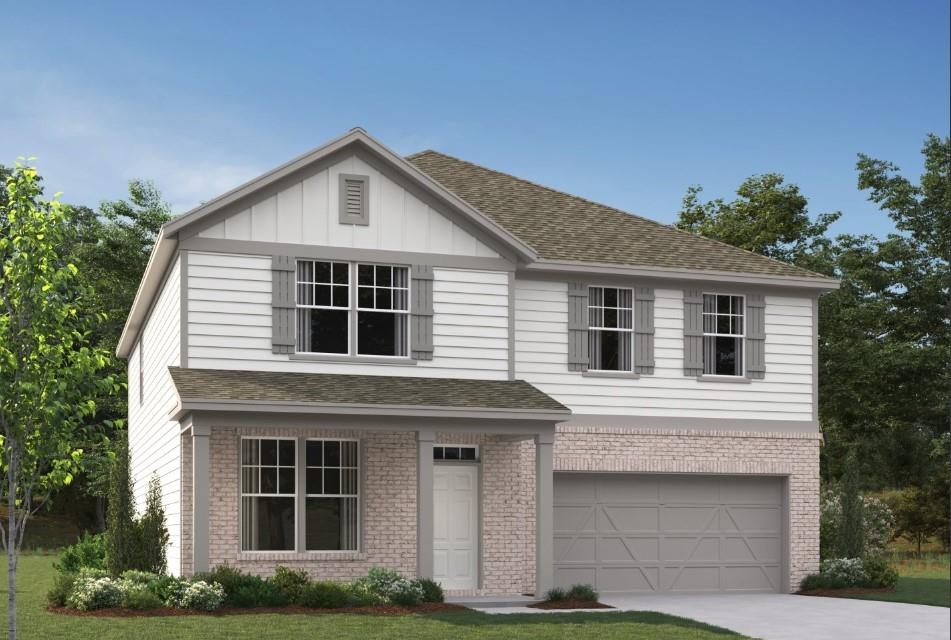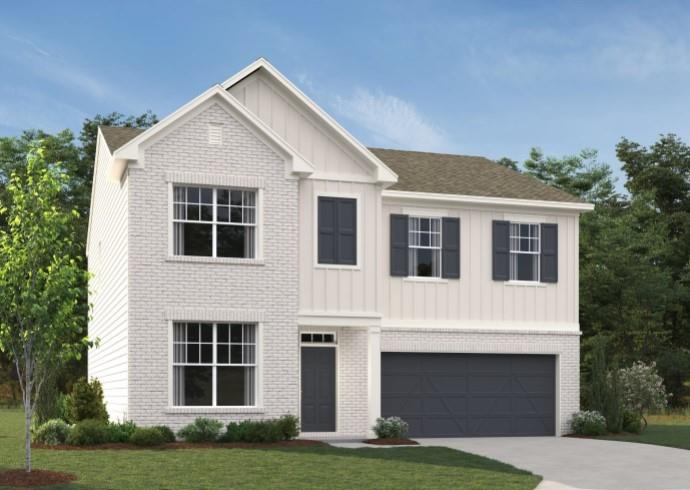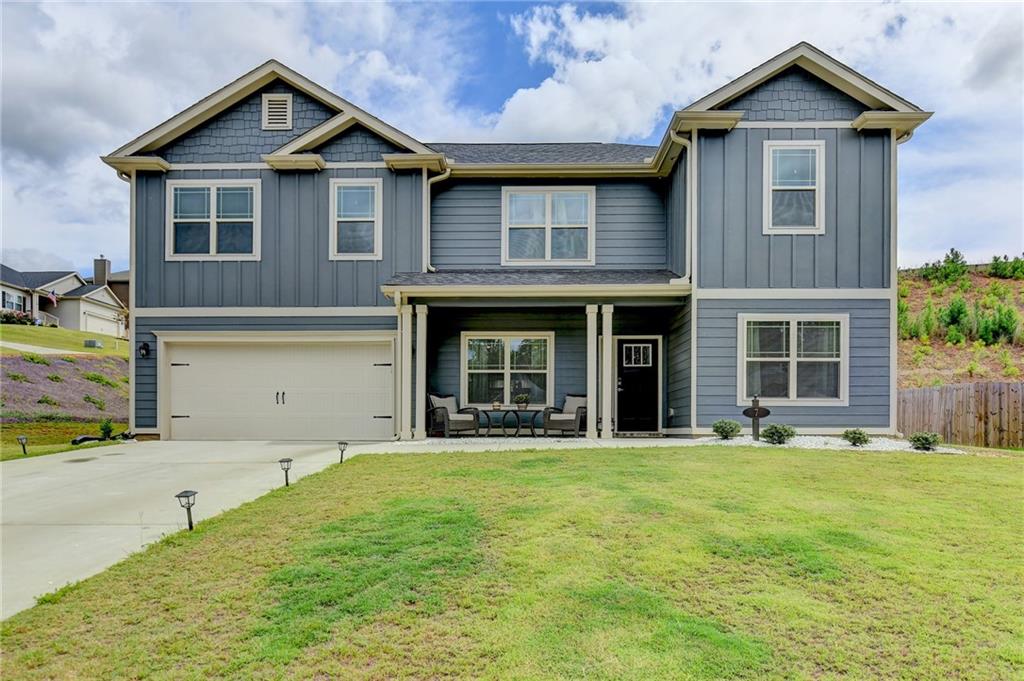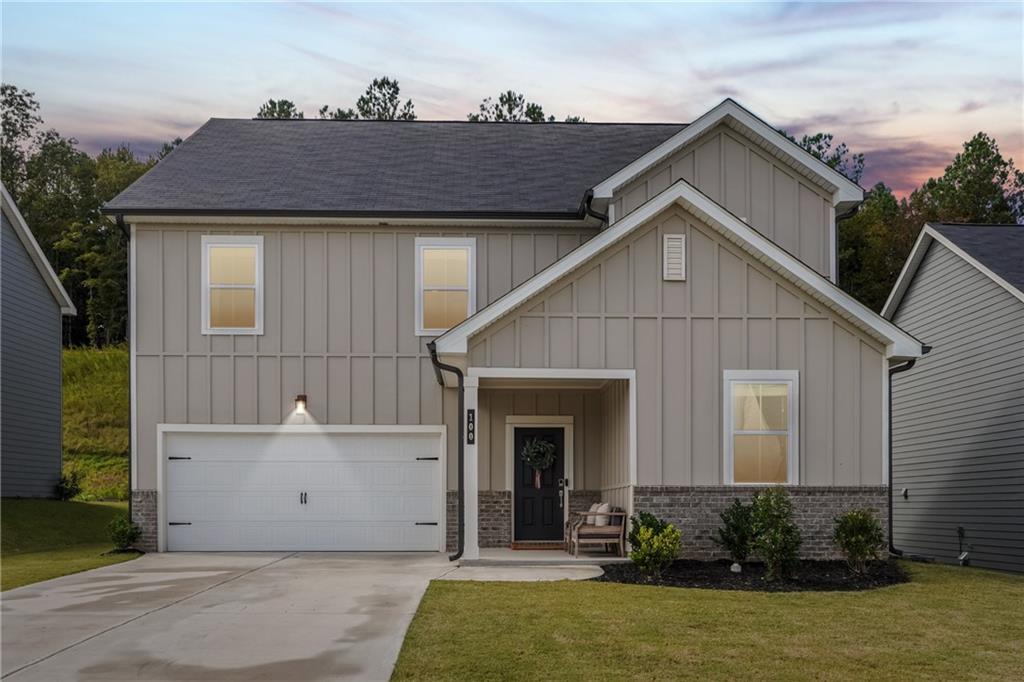Viewing Listing MLS# 408787058
Dawsonville, GA 30534
- 4Beds
- 2Full Baths
- 1Half Baths
- N/A SqFt
- 2024Year Built
- 0.17Acres
- MLS# 408787058
- Residential
- Single Family Residence
- Active
- Approx Time on Market20 days
- AreaN/A
- CountyDawson - GA
- Subdivision Creekstone
Overview
Welcome Home! Nestled in a beautiful swim community. New construction, craftsman-two story home on a full unfinished basement. This spacious open floor plan is great for entertaining and family time. The kitchen and bathrooms have granite countertops and the bathrooms have beautiful tile floors. In the kitchen are stainless steel appliances including a stainless steel refrigerator, LVP in the foyer , eat-in-area, kitchen and half bath. The master bathroom has a large walk-in-shower and double sinks. Exterior has concrete siding and a double car garage. Great location, minutes to downtown, schools, park, shopping and restaurants. Many upgrades come standard in this home. The home is on a full daylight basement with windows and a door going outside. The basement also has studs, wiring and is stubbed for a bath. Basement could be finished easily for more living space. SELLER WILL PAY $10,000 IN BUYERS CLOSING COST.
Association Fees / Info
Hoa: Yes
Hoa Fees Frequency: Annually
Hoa Fees: 475
Community Features: Playground, Pool
Bathroom Info
Halfbaths: 1
Total Baths: 3.00
Fullbaths: 2
Room Bedroom Features: None
Bedroom Info
Beds: 4
Building Info
Habitable Residence: No
Business Info
Equipment: None
Exterior Features
Fence: None
Patio and Porch: Deck
Exterior Features: Private Yard
Road Surface Type: Asphalt
Pool Private: No
County: Dawson - GA
Acres: 0.17
Pool Desc: None
Fees / Restrictions
Financial
Original Price: $485,000
Owner Financing: No
Garage / Parking
Parking Features: Garage, Garage Faces Front
Green / Env Info
Green Energy Generation: None
Handicap
Accessibility Features: None
Interior Features
Security Ftr: Carbon Monoxide Detector(s), Fire Alarm
Fireplace Features: Gas Log
Levels: Two
Appliances: Dishwasher, Disposal, Electric Oven
Laundry Features: Electric Dryer Hookup, Upper Level
Interior Features: High Ceilings 9 ft Main
Flooring: Carpet
Spa Features: None
Lot Info
Lot Size Source: Builder
Lot Features: Back Yard
Misc
Property Attached: No
Home Warranty: Yes
Open House
Other
Other Structures: None
Property Info
Construction Materials: Cement Siding
Year Built: 2,024
Builders Name: Hardeman Communities
Property Condition: New Construction
Roof: Asbestos Shingle
Property Type: Residential Detached
Style: Craftsman
Rental Info
Land Lease: No
Room Info
Kitchen Features: Cabinets White, Kitchen Island, Stone Counters
Room Master Bathroom Features: Double Vanity
Room Dining Room Features: Open Concept
Special Features
Green Features: Windows
Special Listing Conditions: None
Special Circumstances: None
Sqft Info
Building Area Total: 2212
Building Area Source: Builder
Tax Info
Tax Year: 2,024
Tax Parcel Letter: 083-000-026-140
Unit Info
Utilities / Hvac
Cool System: Central Air
Electric: 110 Volts, 220 Volts
Heating: Heat Pump
Utilities: Cable Available, Electricity Available, Natural Gas Available, Phone Available, Sewer Available, Underground Utilities, Water Available
Sewer: Public Sewer
Waterfront / Water
Water Body Name: None
Water Source: Public
Waterfront Features: None
Directions
Hwy 400N TO HWY 53--Make a left. Stay on Hwy 53 through Dawsonville Historic Square. Continue on Hwy 53--then make a left into Creekstone Subdivision. Address of model home is 392 Brookstone Trail.Listing Provided courtesy of Hardeman Realty, Inc.
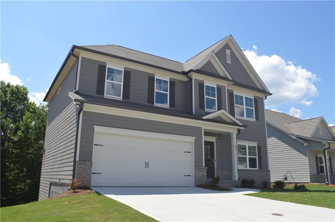
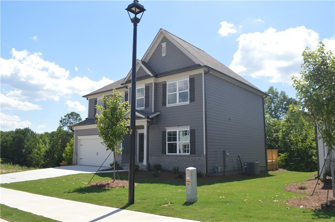
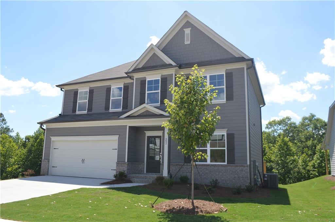
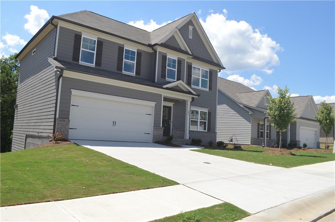
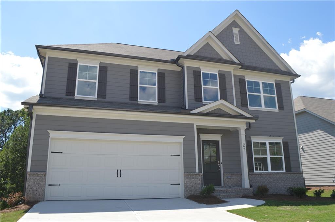
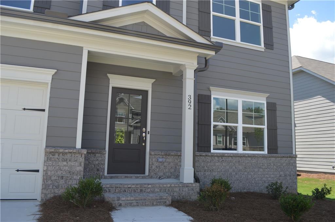
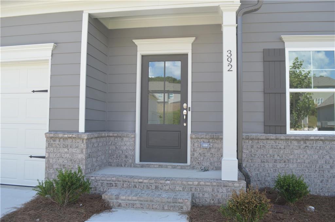
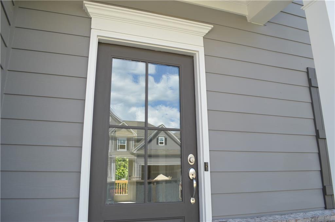
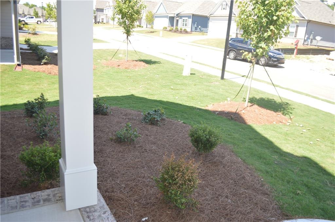
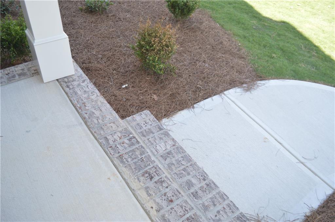
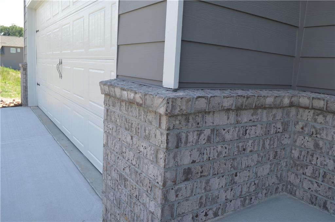
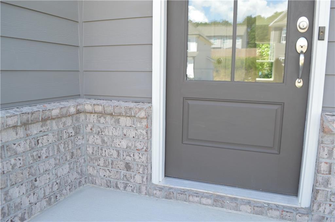
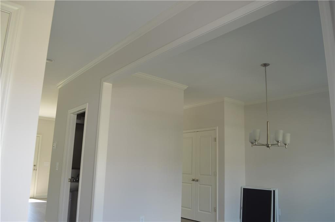
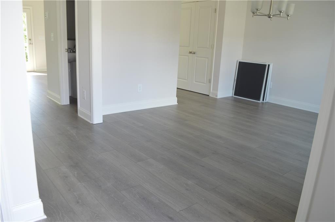
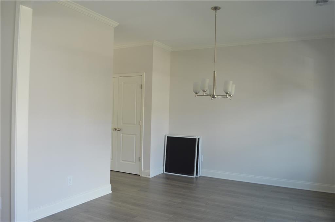
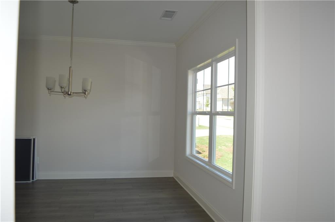
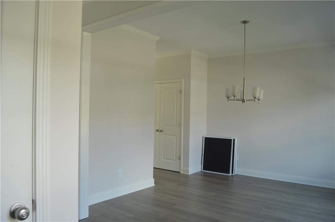
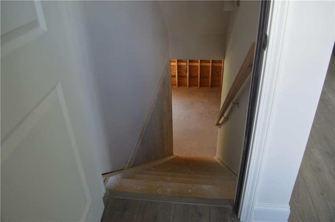
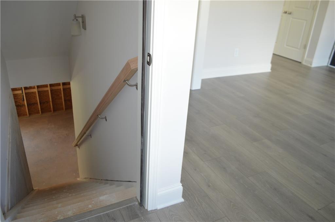
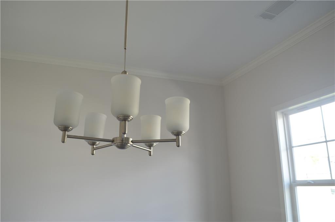
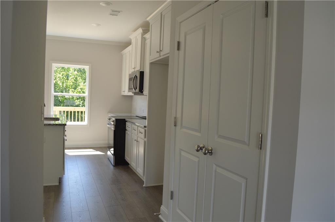
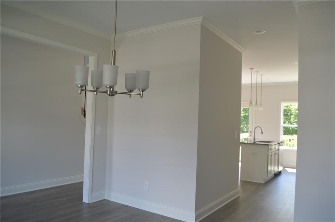
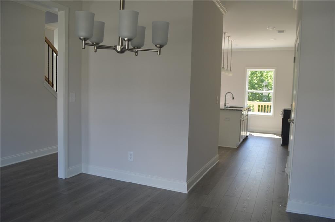
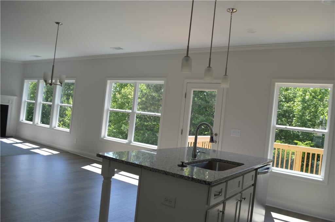
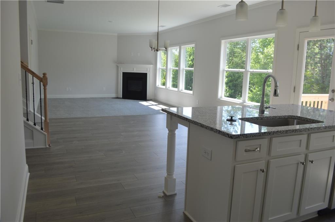
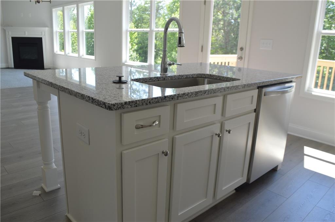
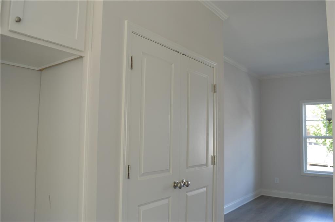
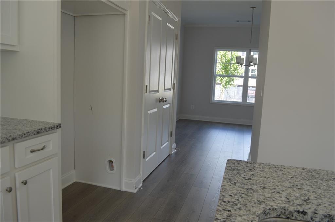
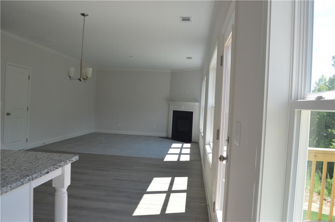
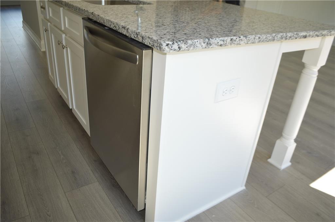
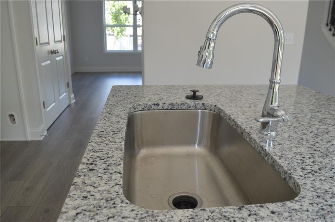
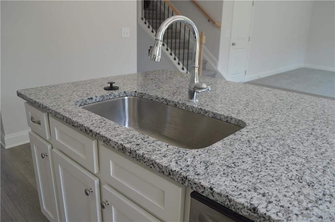
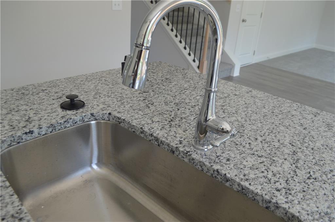
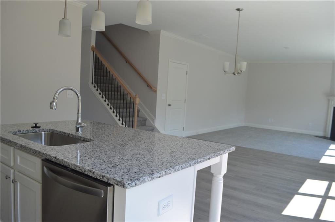
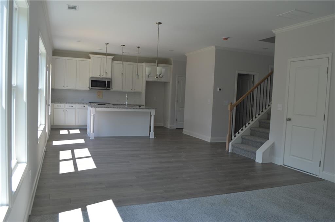
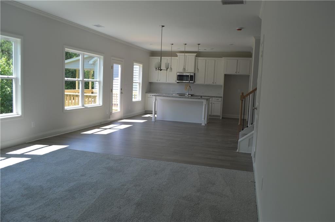
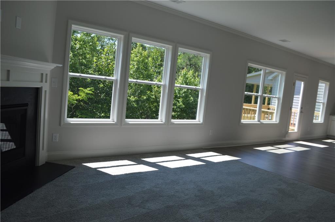
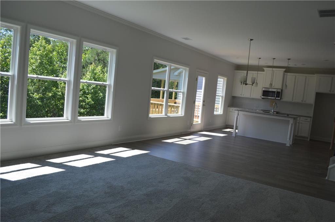
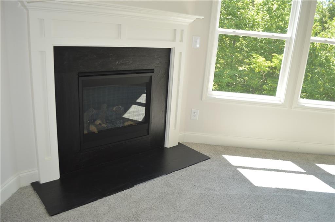
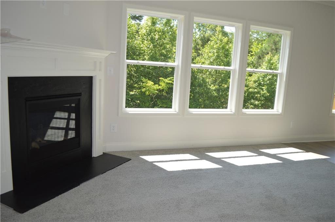
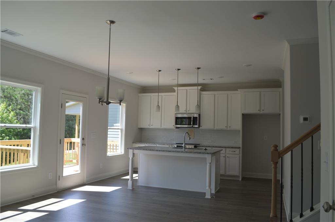
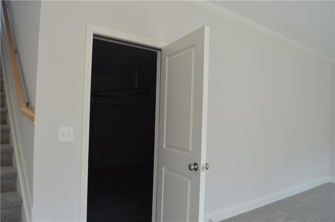
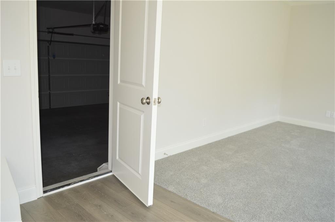
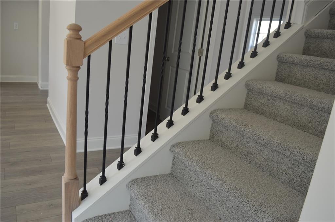
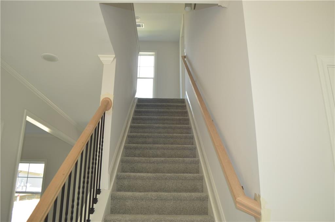
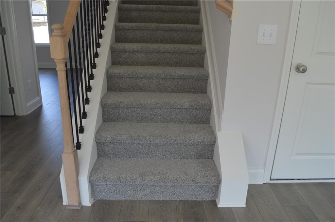
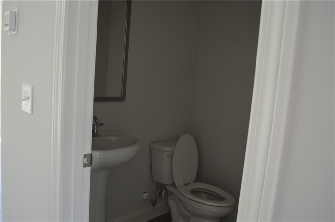
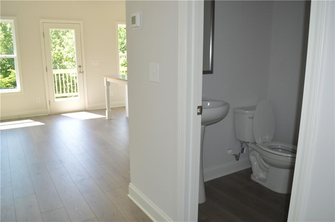
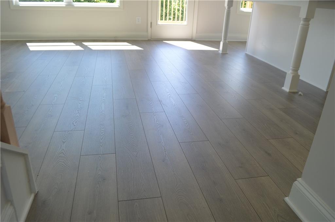
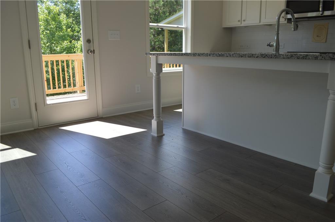
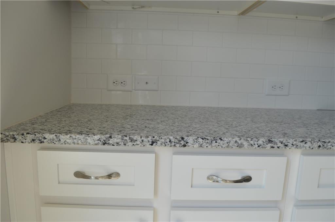
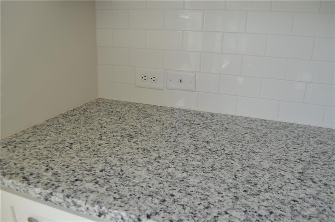
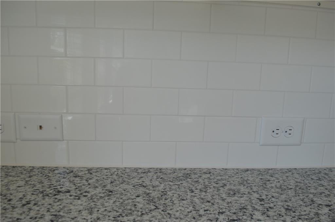
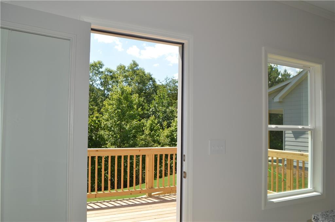
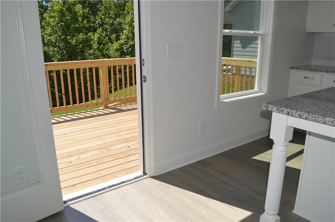
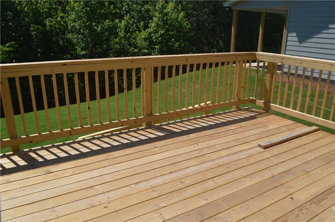
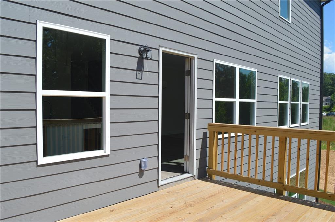
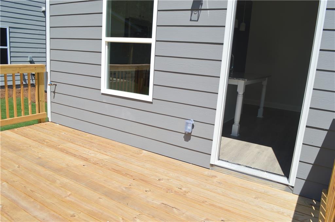
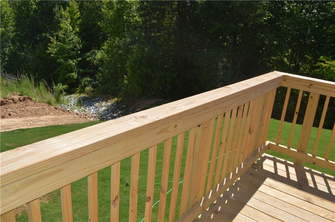
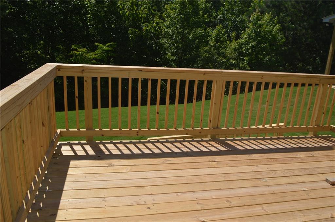
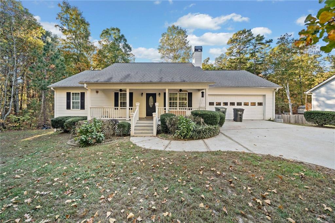
 MLS# 410169452
MLS# 410169452 