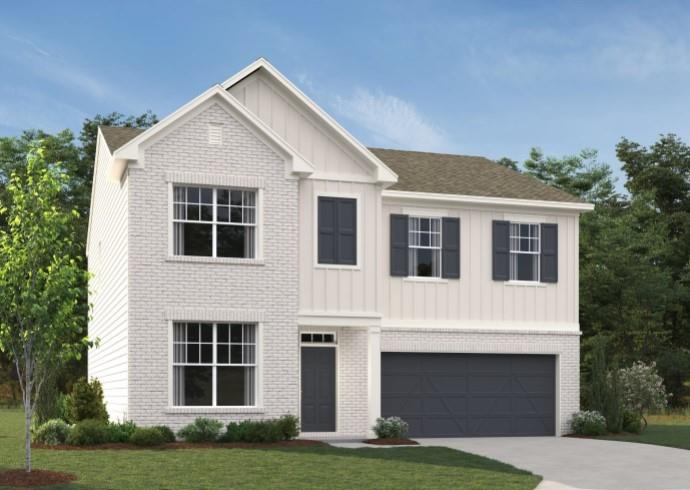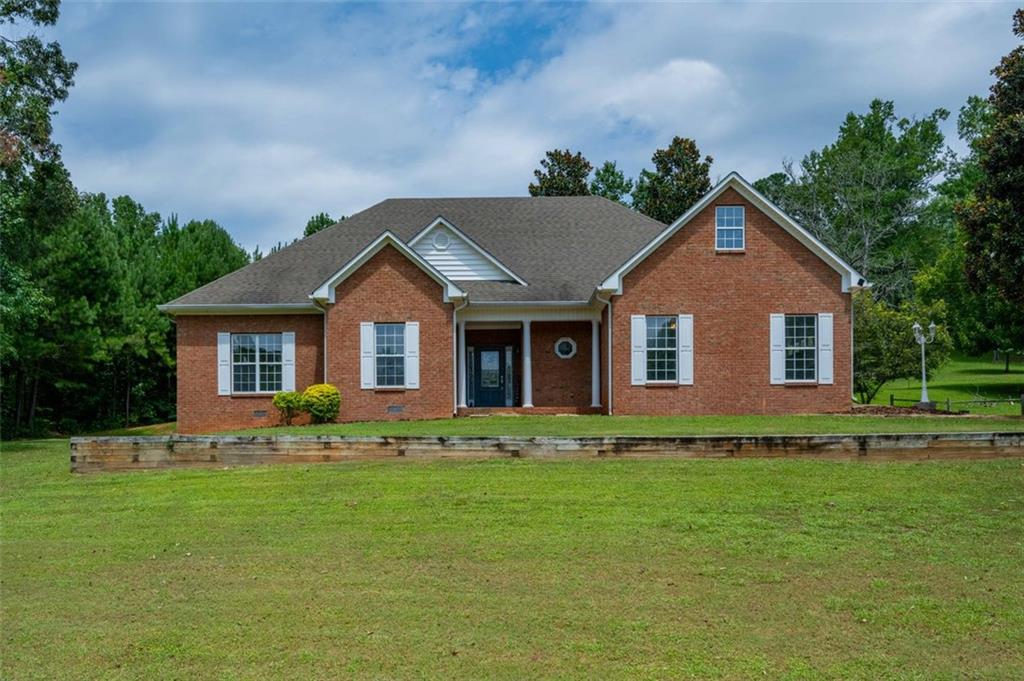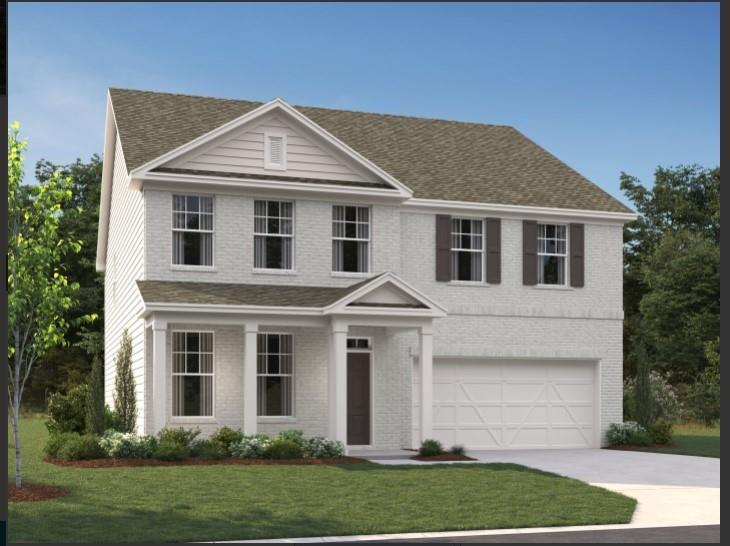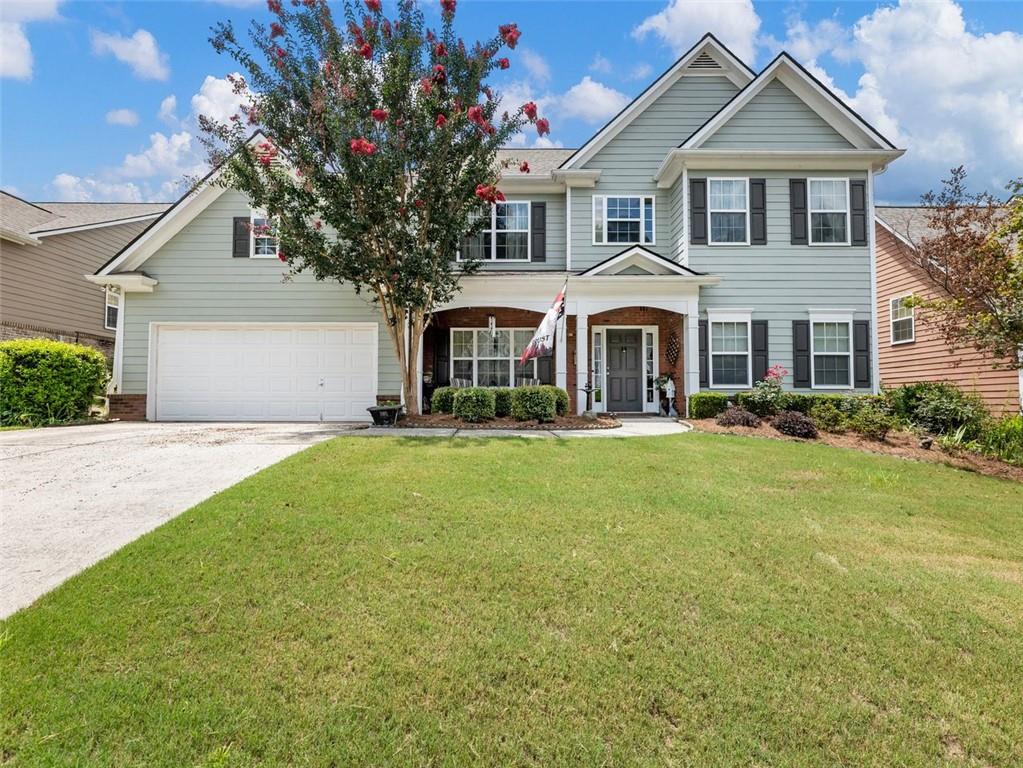Viewing Listing MLS# 405706594
Dawsonville, GA 30534
- 4Beds
- 3Full Baths
- 1Half Baths
- N/A SqFt
- 2022Year Built
- 0.32Acres
- MLS# 405706594
- Residential
- Single Family Residence
- Active
- Approx Time on Market1 month, 19 days
- AreaN/A
- CountyDawson - GA
- Subdivision Thunder Ridge
Overview
Elegant Home with 4 bedrooms, 3.5 bathrooms, 2 sets of exterior floodlights, front entry garage, covered front and back porches and 4 recessed lights in family room. Kitchen includes upgraded designer stained cabinets with granite countertops and tile backsplash, pre-wired for 2 pendant lights over island, and upgraded hardware. Freestanding Sterling shower, ILO linen closet and tall chest of drawers in master bathroom. Upgraded LVP flooring throughout main level, vinyl flooring in bathrooms and laundry room. Carpet in bedrooms and open railings on main level and upstairs. Loft area on second floor. Ceiling fan with lighting kit on the back porch. Amenities include POOL, CLUBHOUSE AND PLAYGROUND (NOT TENNIS), under construction.
Association Fees / Info
Hoa: Yes
Hoa Fees Frequency: Annually
Hoa Fees: 500
Community Features: Clubhouse, Homeowners Assoc, Near Schools, Near Shopping, Near Trails/Greenway, Playground, Pool, Sidewalks, Street Lights
Association Fee Includes: Maintenance Grounds, Reserve Fund
Bathroom Info
Halfbaths: 1
Total Baths: 4.00
Fullbaths: 3
Room Bedroom Features: Oversized Master
Bedroom Info
Beds: 4
Building Info
Habitable Residence: No
Business Info
Equipment: None
Exterior Features
Fence: None
Patio and Porch: Covered, Front Porch, Rear Porch
Exterior Features: None
Road Surface Type: Paved
Pool Private: No
County: Dawson - GA
Acres: 0.32
Pool Desc: None
Fees / Restrictions
Financial
Original Price: $483,000
Owner Financing: No
Garage / Parking
Parking Features: Driveway, Garage
Green / Env Info
Green Energy Generation: None
Handicap
Accessibility Features: None
Interior Features
Security Ftr: Carbon Monoxide Detector(s), Smoke Detector(s)
Fireplace Features: None
Levels: Two
Appliances: Dishwasher, Disposal, Electric Range, Electric Water Heater, Microwave, Refrigerator, Self Cleaning Oven, Washer
Laundry Features: Laundry Room, Upper Level
Interior Features: Entrance Foyer, High Ceilings 9 ft Main, High Ceilings 9 ft Upper
Flooring: Carpet, Vinyl
Spa Features: None
Lot Info
Lot Size Source: Public Records
Lot Features: Back Yard, Corner Lot, Cul-De-Sac, Front Yard, Landscaped
Lot Size: x
Misc
Property Attached: No
Home Warranty: Yes
Open House
Other
Other Structures: None
Property Info
Construction Materials: HardiPlank Type
Year Built: 2,022
Property Condition: Resale
Roof: Composition, Ridge Vents, Shingle
Property Type: Residential Detached
Style: Traditional
Rental Info
Land Lease: No
Room Info
Kitchen Features: Breakfast Bar, Breakfast Room, Cabinets Stain, Pantry Walk-In, Solid Surface Counters, View to Family Room
Room Master Bathroom Features: Double Vanity,Separate Tub/Shower
Room Dining Room Features: Separate Dining Room
Special Features
Green Features: None
Special Listing Conditions: None
Special Circumstances: None
Sqft Info
Building Area Total: 2709
Building Area Source: Owner
Tax Info
Tax Amount Annual: 2871
Tax Year: 2,023
Tax Parcel Letter: 084-003-164
Unit Info
Utilities / Hvac
Cool System: Ceiling Fan(s), Central Air, Heat Pump
Electric: 110 Volts
Heating: Central, Electric, Heat Pump
Utilities: Cable Available, Electricity Available, Phone Available, Sewer Available, Underground Utilities, Water Available
Sewer: Public Sewer
Waterfront / Water
Water Body Name: None
Water Source: Public
Waterfront Features: None
Directions
Take GA 400 North to Browns Bridge Road, Turn Left, then Right on Hwy 9, Go 10 miles and community will be on the left. Turn in community take second left on 7 Shiner Circle, Home is the first one on the left corner.Listing Provided courtesy of Virtual Properties Realty.com
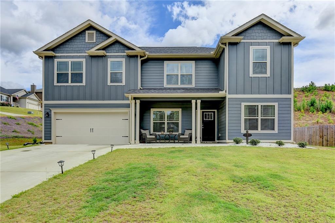
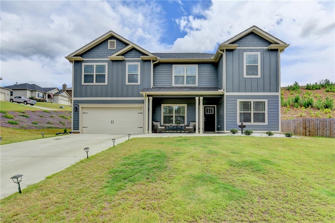
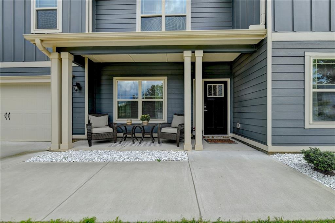
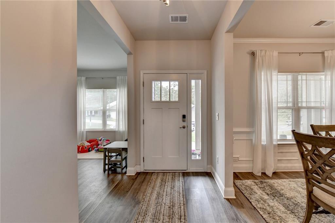
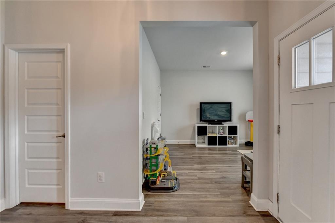
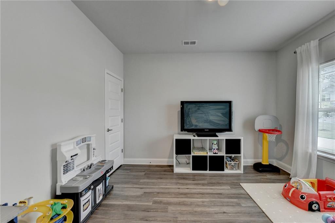
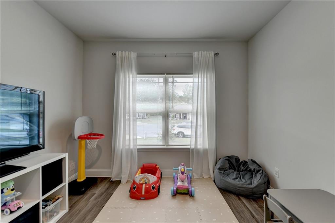
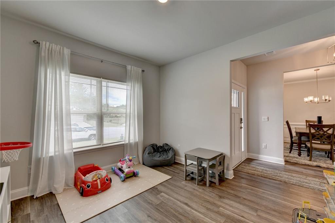
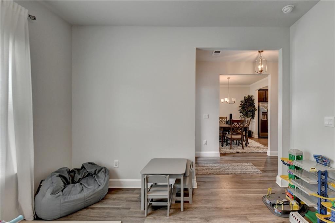
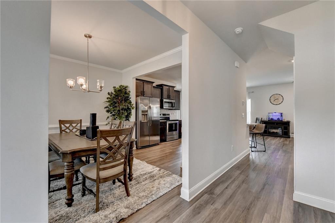
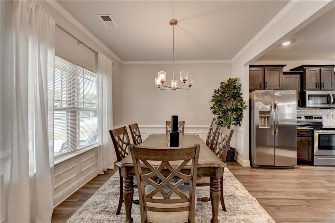
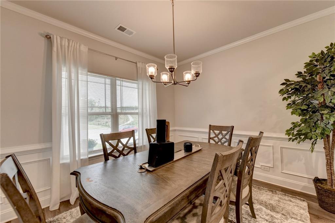
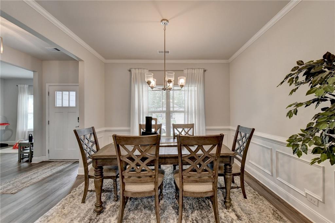
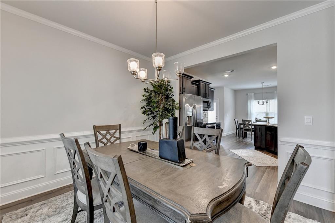
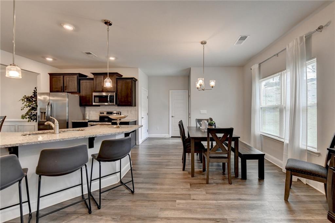
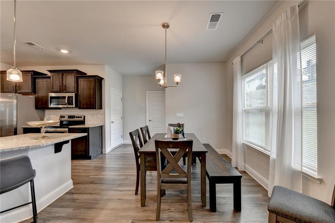
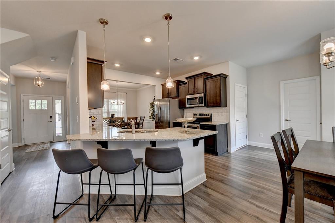
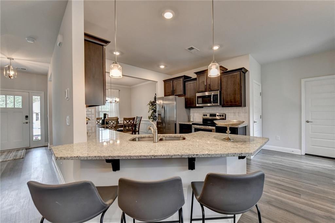
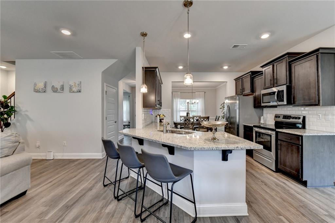
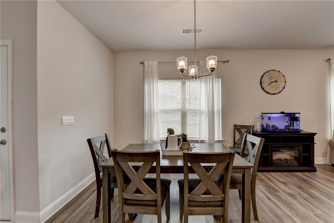
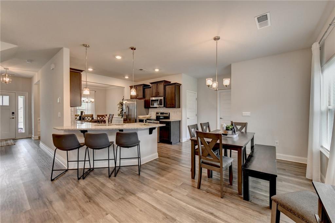
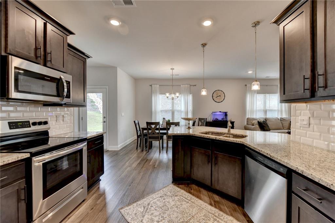
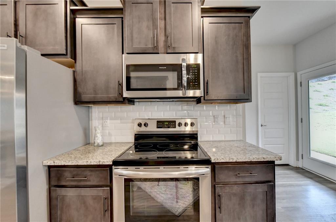
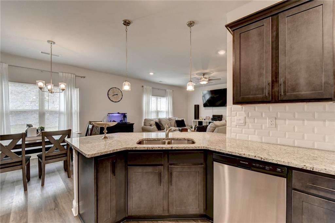
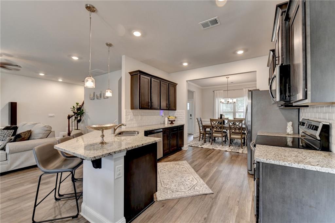
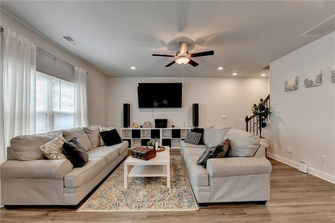
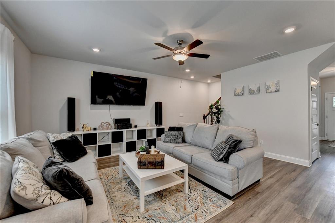
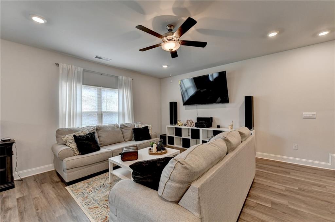
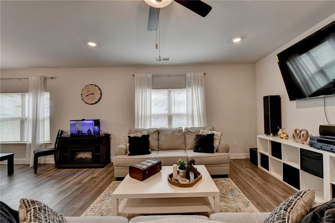
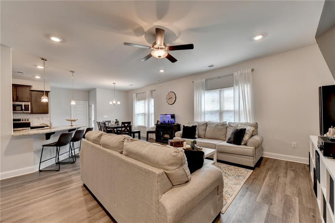
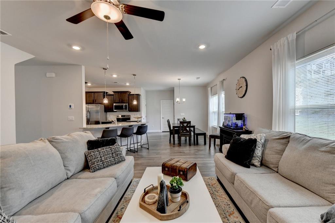
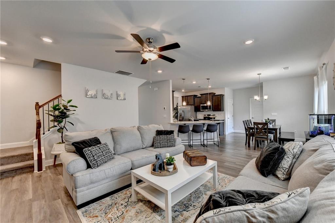
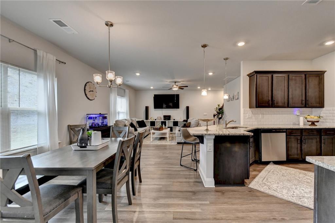
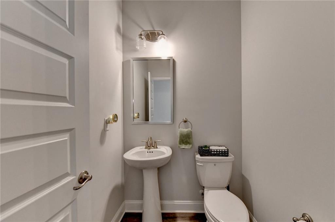
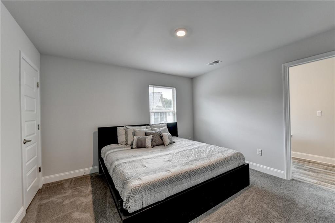
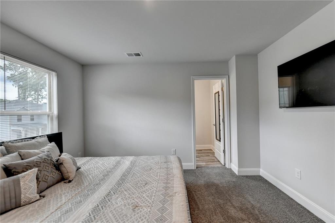
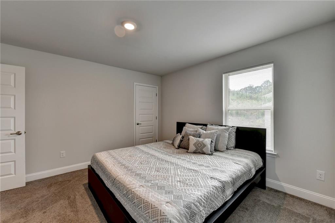
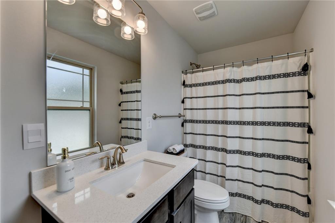
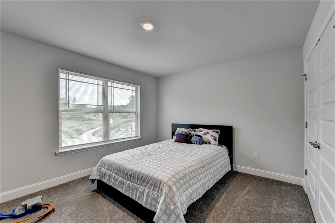
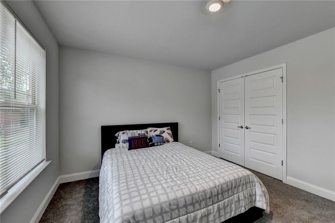
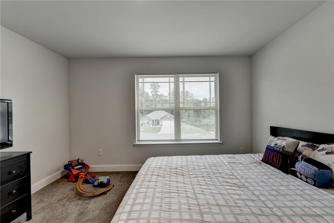
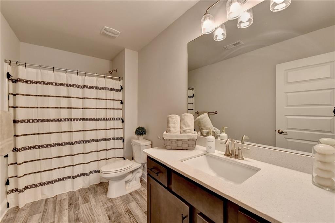
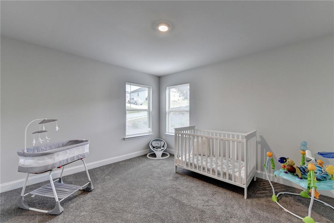
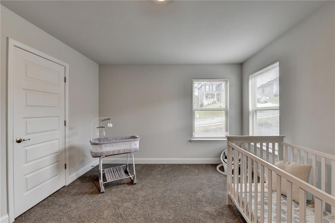
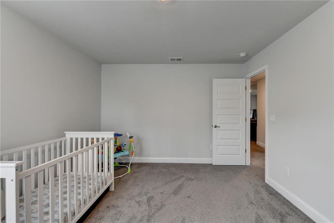
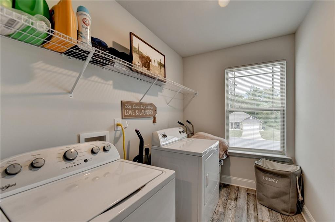
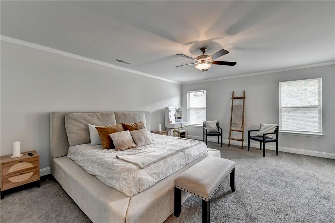
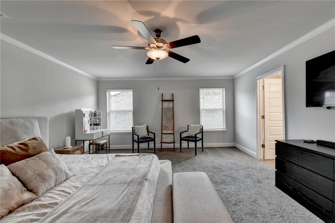
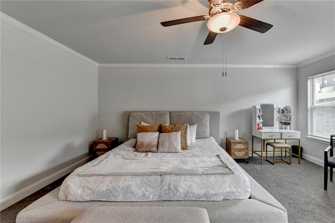
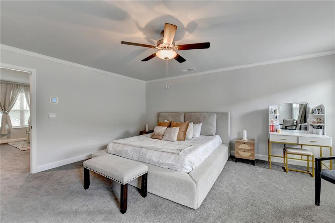
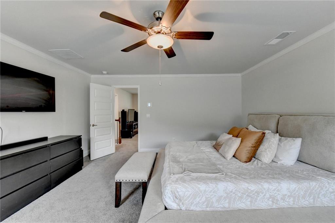
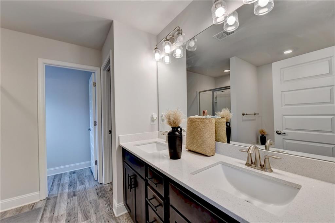
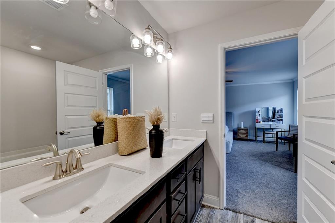
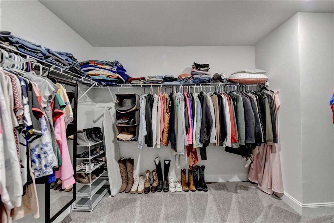
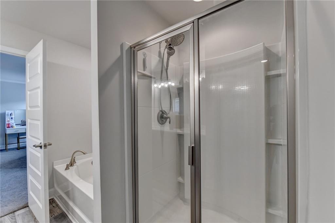
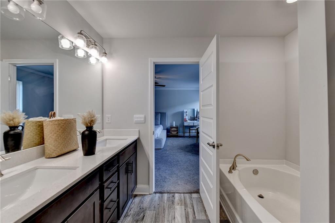
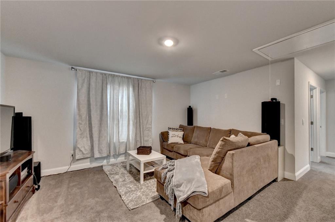
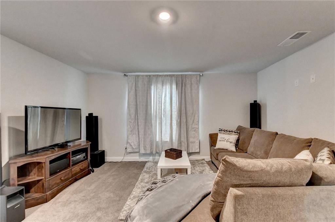
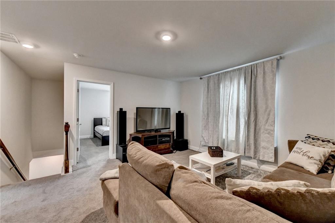
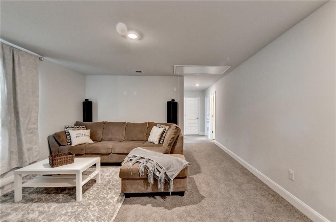
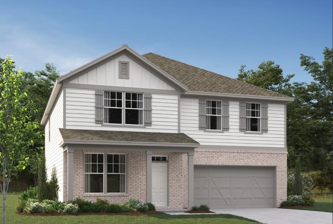
 MLS# 407676516
MLS# 407676516 