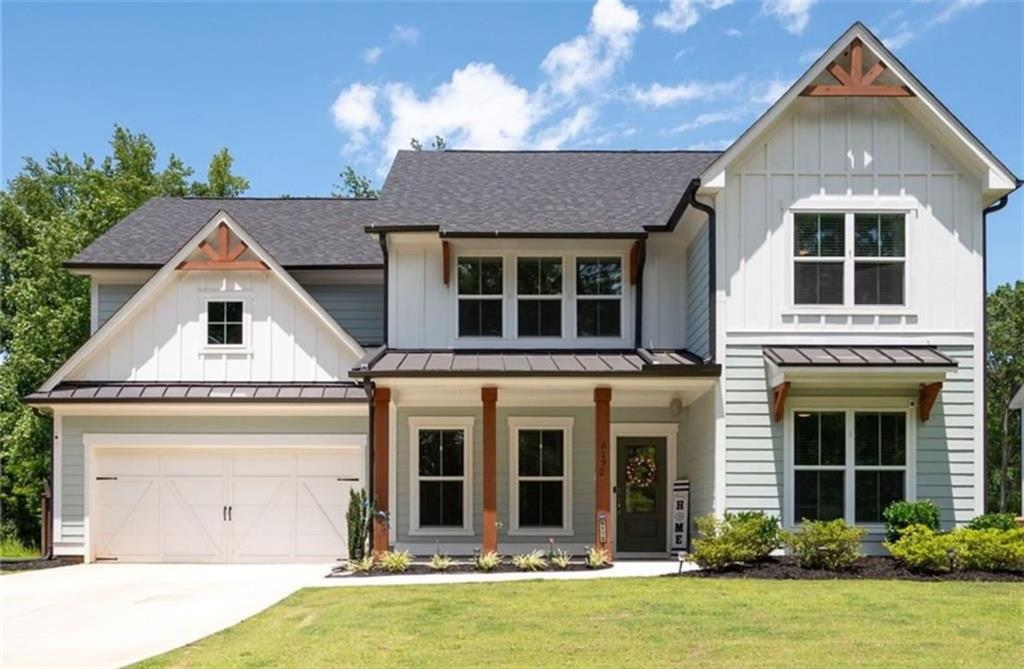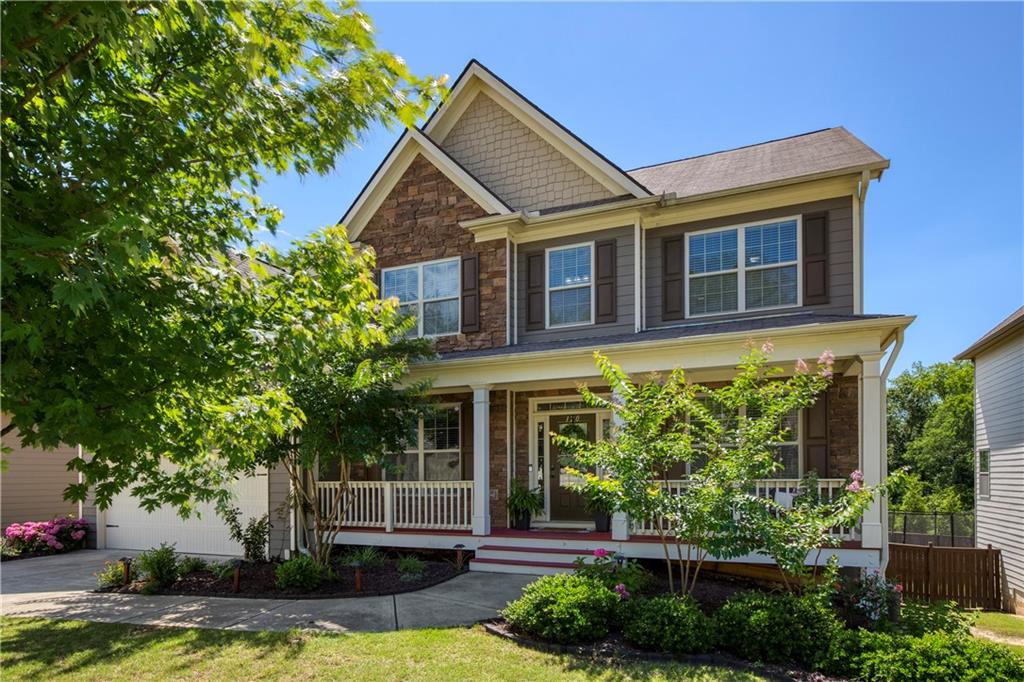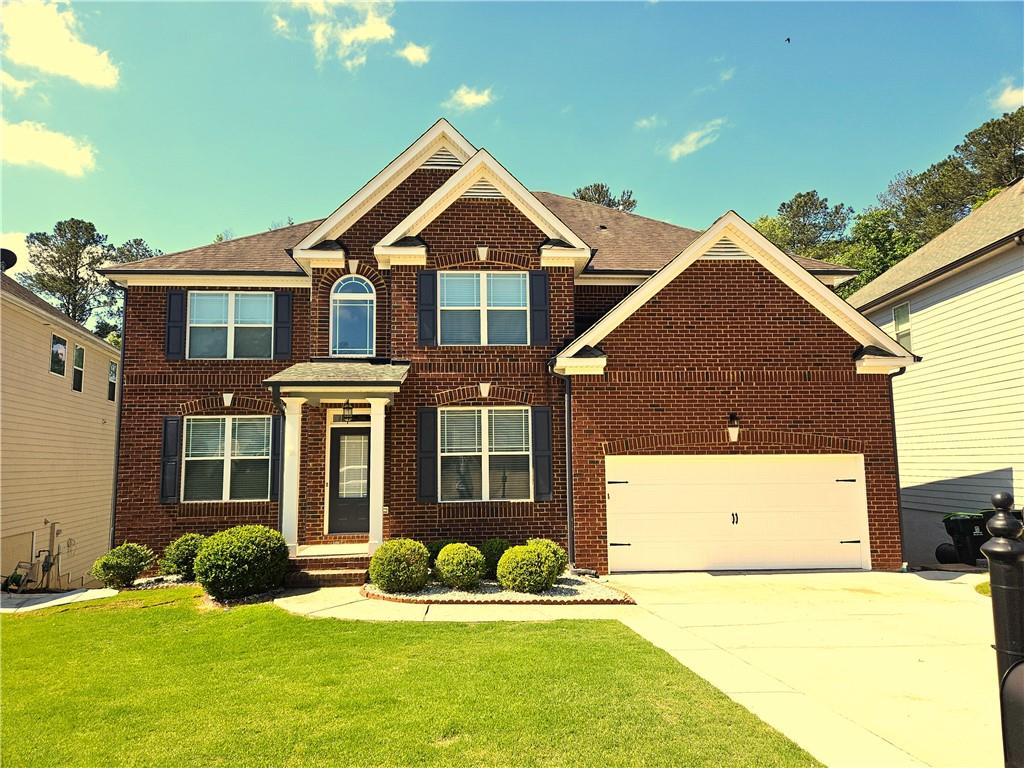Viewing Listing MLS# 408786026
Acworth, GA 30101
- 5Beds
- 4Full Baths
- 1Half Baths
- N/A SqFt
- 1997Year Built
- 0.46Acres
- MLS# 408786026
- Residential
- Single Family Residence
- Active
- Approx Time on Market19 days
- AreaN/A
- CountyCobb - GA
- Subdivision Cavallon On The Creek
Overview
Welcome home to this well maintained 5 bedroom, 4.5 bathroom beauty located in a very desirable neighborhood close to downtown Acworth. As you walk up the front stairs, you will notice the impeccably kept landscaping complete with a built-in irrigation system. Open the front door and step into a sprawling two story entry way where you are immediately greeted by abundant natural light and expansive refinished wood flooring, in addition to brand new carpeting throughout the home. Off the foyer you will find the dining room and formal living room. The main level has a great layout, very open and perfect for entertaining. Relax in your cozy family room boasting a beautiful fireplace, a multitude of windows and access to your large deck overlooking the private backyard. The family room flows right into the kitchen with eating area. Main floor also boasts a guest bedroom with a private full bath and laundry room. You will have plenty of space for the whole family as you venture upstairs to find two more spacious bedrooms with a shared jack and jill bathroom as well as the master, all with new carpet & paint. The oversized master suite is complete with trey ceiling, a large walk in double closet, spacious bathroom with double vanities and jacuzzi tub. If all this is not enough, you will find a full in-law suite on the terrace level complete with kitchen, laundry, bedroom, bathroom & living room with fireplace, and private screened in porch. No need to worry about storage, terrace level has much more space for storage or additional remodeling. This home is located in a community established with a lot of character with plenty of trees, playground, tennis, and pool. This home should fit all your needs.
Association Fees / Info
Hoa: Yes
Hoa Fees Frequency: Annually
Hoa Fees: 825
Community Features: Clubhouse, Homeowners Assoc, Near Schools, Near Shopping, Near Trails/Greenway, Playground, Pool, Sidewalks, Street Lights, Tennis Court(s)
Association Fee Includes: Swim, Tennis
Bathroom Info
Main Bathroom Level: 1
Halfbaths: 1
Total Baths: 5.00
Fullbaths: 4
Room Bedroom Features: In-Law Floorplan, Oversized Master
Bedroom Info
Beds: 5
Building Info
Habitable Residence: No
Business Info
Equipment: None
Exterior Features
Fence: None
Patio and Porch: Deck, Enclosed, Screened
Exterior Features: Lighting, Private Entrance, Private Yard
Road Surface Type: Concrete, Paved
Pool Private: No
County: Cobb - GA
Acres: 0.46
Pool Desc: None
Fees / Restrictions
Financial
Original Price: $649,000
Owner Financing: No
Garage / Parking
Parking Features: Attached, Driveway, Garage, Garage Door Opener, Garage Faces Side, Kitchen Level
Green / Env Info
Green Energy Generation: None
Handicap
Accessibility Features: None
Interior Features
Security Ftr: Secured Garage/Parking, Security System Leased, Smoke Detector(s)
Fireplace Features: Basement, Brick, Electric, Gas Log, Great Room, Keeping Room
Levels: Three Or More
Appliances: Dishwasher, Disposal, Refrigerator, Self Cleaning Oven
Laundry Features: In Hall, Laundry Room, Main Level, Sink
Interior Features: Cathedral Ceiling(s), Coffered Ceiling(s), Crown Molding, Disappearing Attic Stairs, Entrance Foyer 2 Story, High Ceilings 9 ft Lower, High Ceilings 9 ft Main, High Ceilings 9 ft Upper, Tray Ceiling(s)
Flooring: Carpet, Hardwood
Spa Features: None
Lot Info
Lot Size Source: Public Records
Lot Features: Back Yard, Front Yard, Private, Sprinklers In Front, Sprinklers In Rear, Wooded
Lot Size: x
Misc
Property Attached: No
Home Warranty: No
Open House
Other
Other Structures: None
Property Info
Construction Materials: Brick 3 Sides, HardiPlank Type
Year Built: 1,997
Property Condition: Resale
Roof: Shingle
Property Type: Residential Detached
Style: A-Frame, Traditional
Rental Info
Land Lease: No
Room Info
Kitchen Features: Cabinets White, Eat-in Kitchen, Kitchen Island, Pantry, View to Family Room
Room Master Bathroom Features: Double Vanity,Separate Tub/Shower,Soaking Tub,Whir
Room Dining Room Features: Seats 12+,Separate Dining Room
Special Features
Green Features: None
Special Listing Conditions: None
Special Circumstances: Sold As/Is
Sqft Info
Building Area Total: 4525
Building Area Source: Public Records
Tax Info
Tax Amount Annual: 1501
Tax Year: 2,024
Tax Parcel Letter: 20-0184-0-034-0
Unit Info
Utilities / Hvac
Cool System: Central Air
Electric: 220 Volts
Heating: Central, Forced Air
Utilities: Cable Available, Electricity Available, Phone Available, Sewer Available, Water Available
Sewer: Public Sewer
Waterfront / Water
Water Body Name: None
Water Source: Public
Waterfront Features: None
Directions
North on 41. Left on Acworth Due West. Right on Old Stilesboro. Left on Cavallon Way. The home is the 4th house located on your left. GPS recognizes the address.Listing Provided courtesy of Keller Williams Realty Community Partners
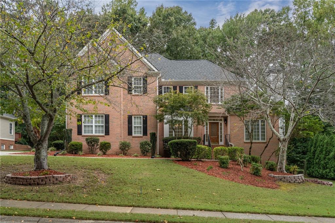
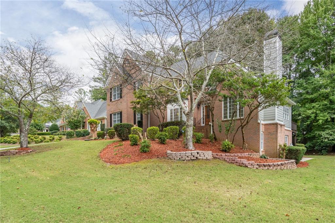
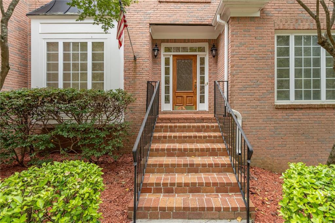
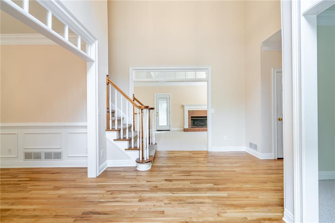
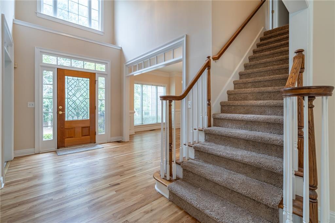
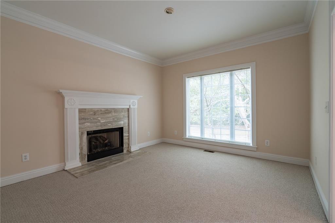
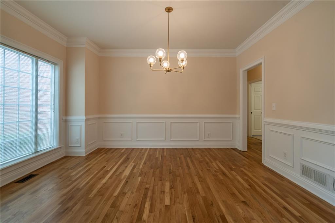
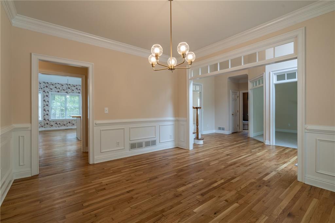
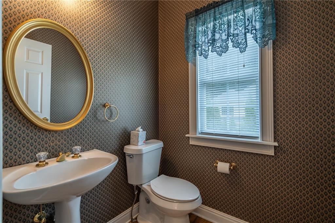
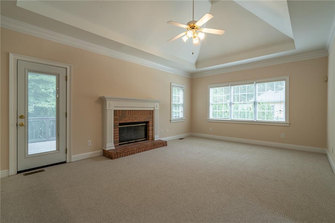
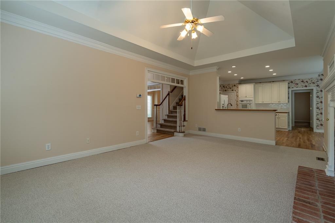
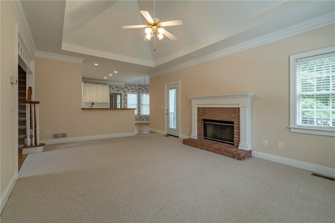
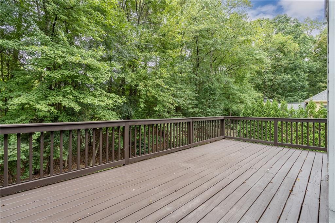
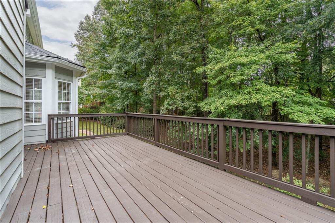
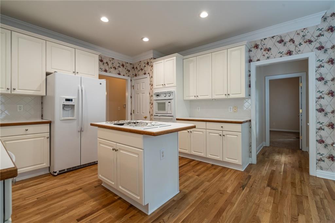
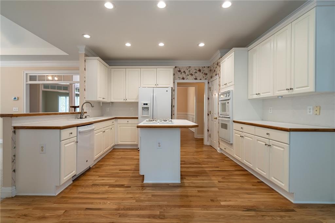
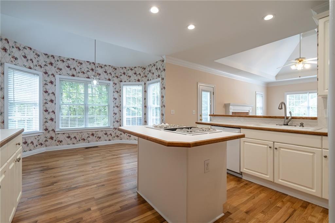
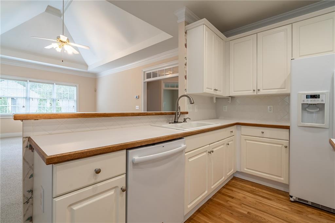
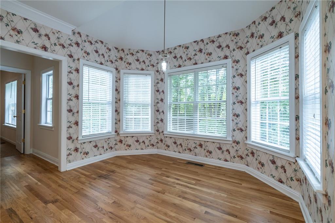
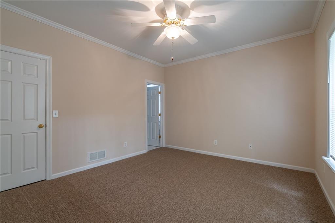
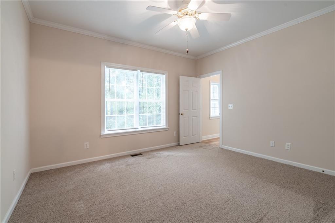
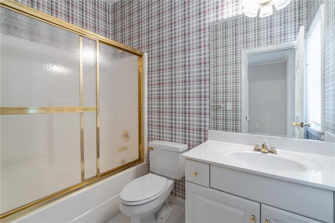
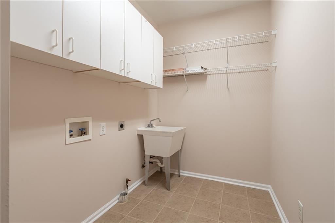
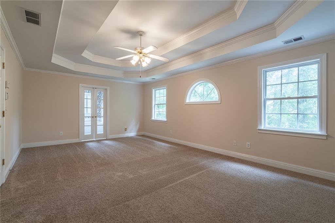
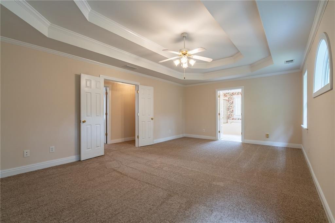
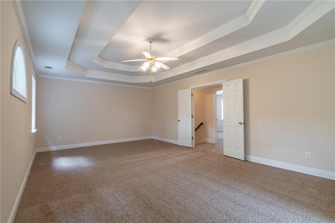
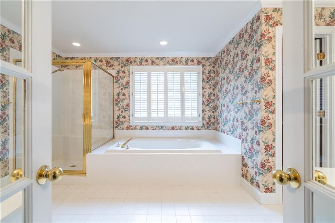
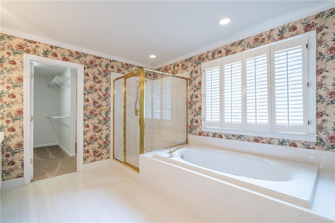
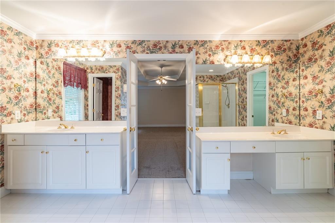
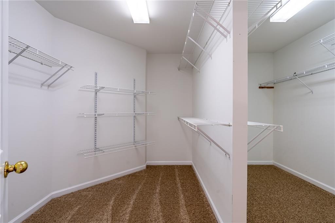
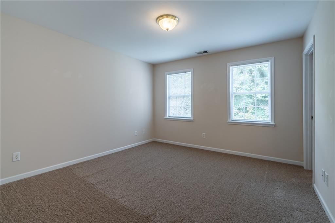
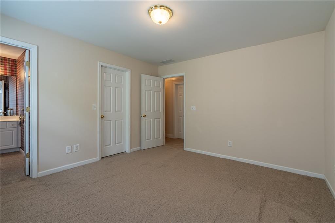
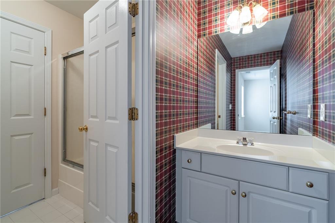
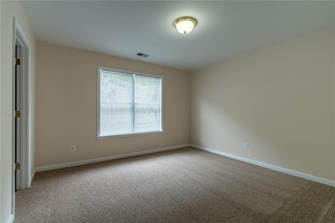
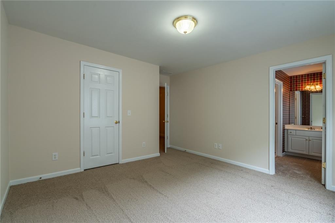
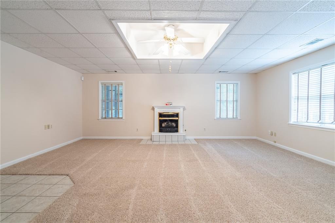
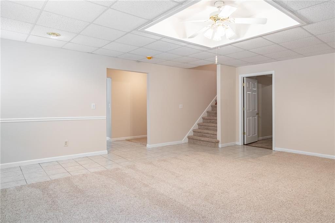
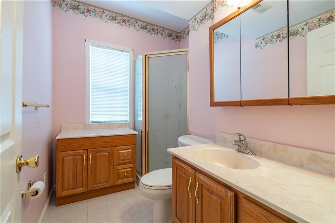
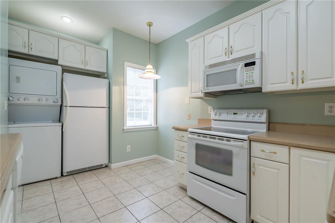
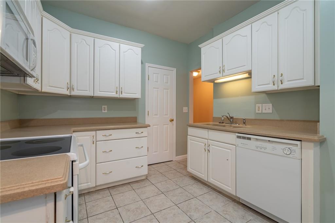
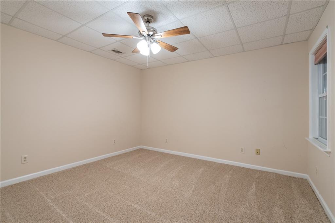
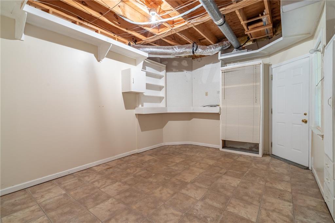
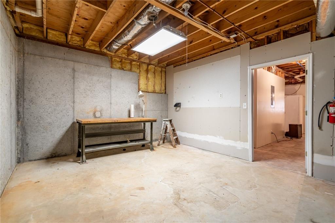
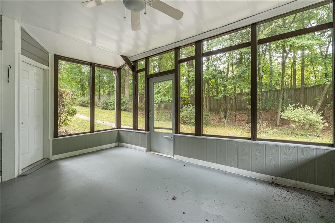
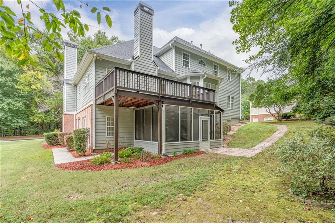
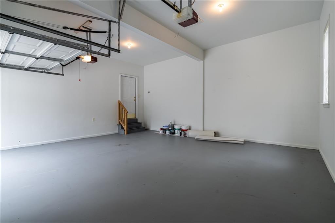
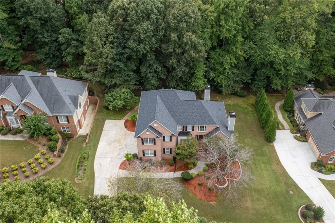
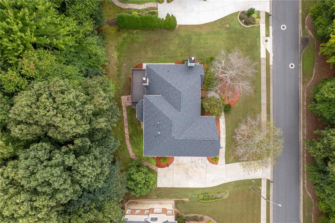
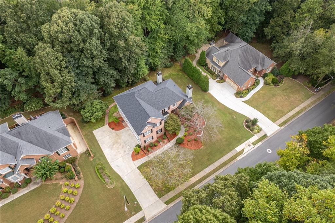
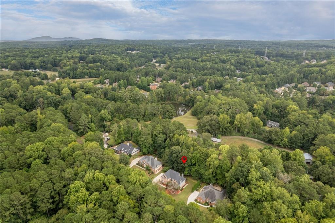
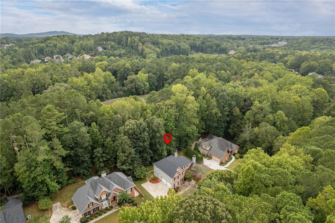
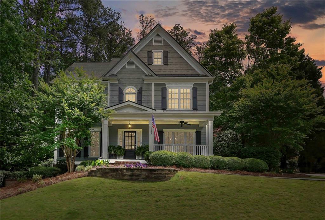
 MLS# 406637574
MLS# 406637574 