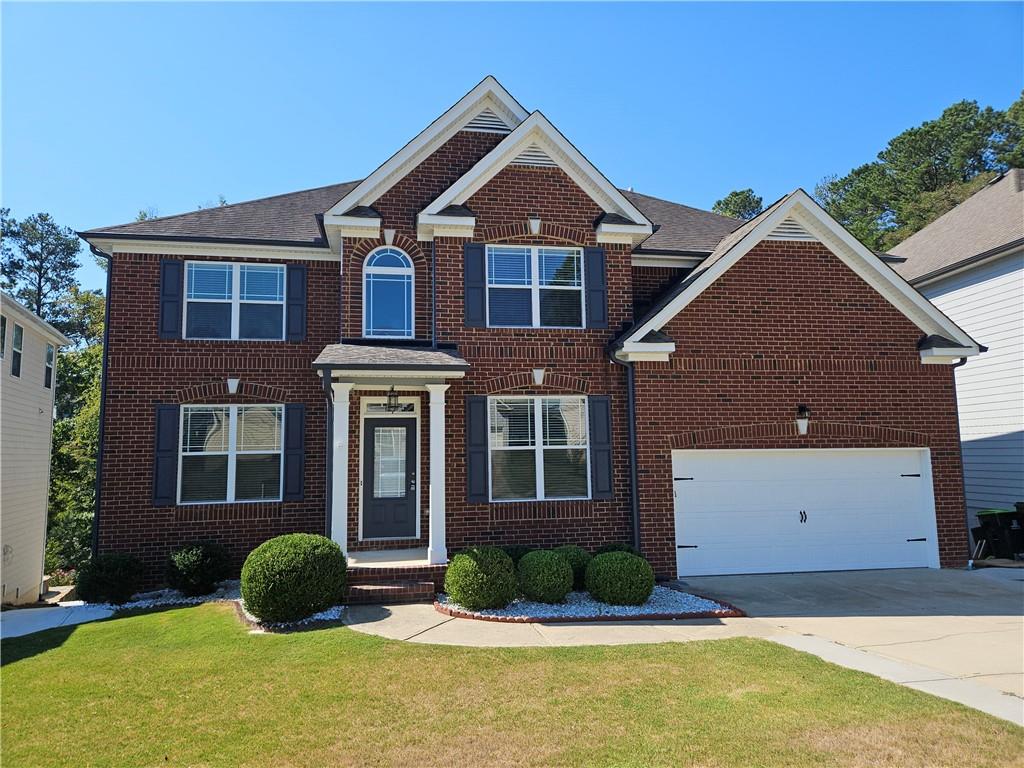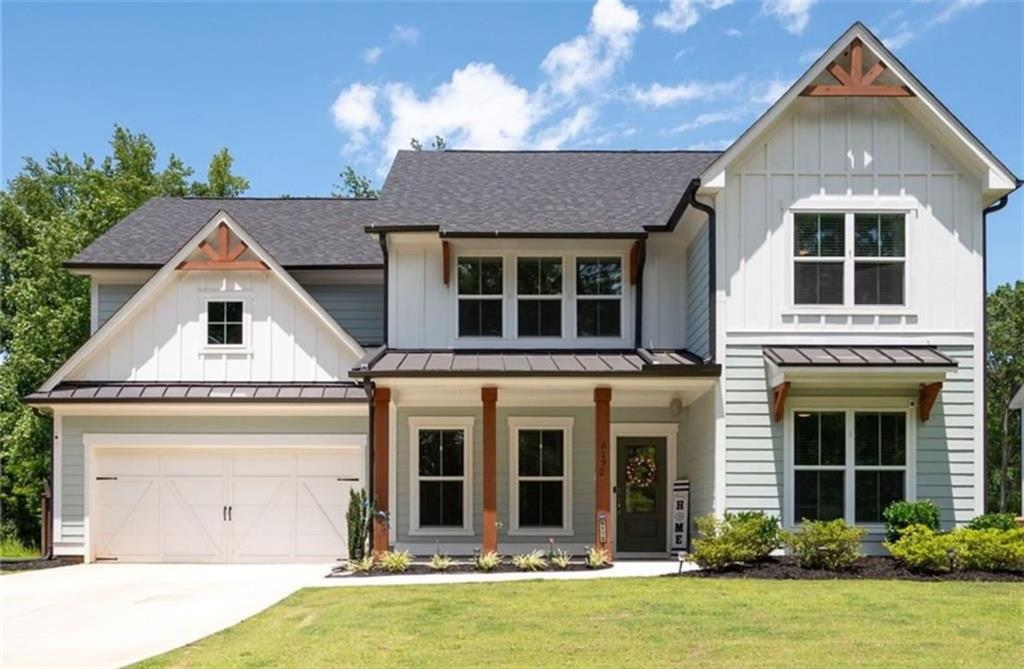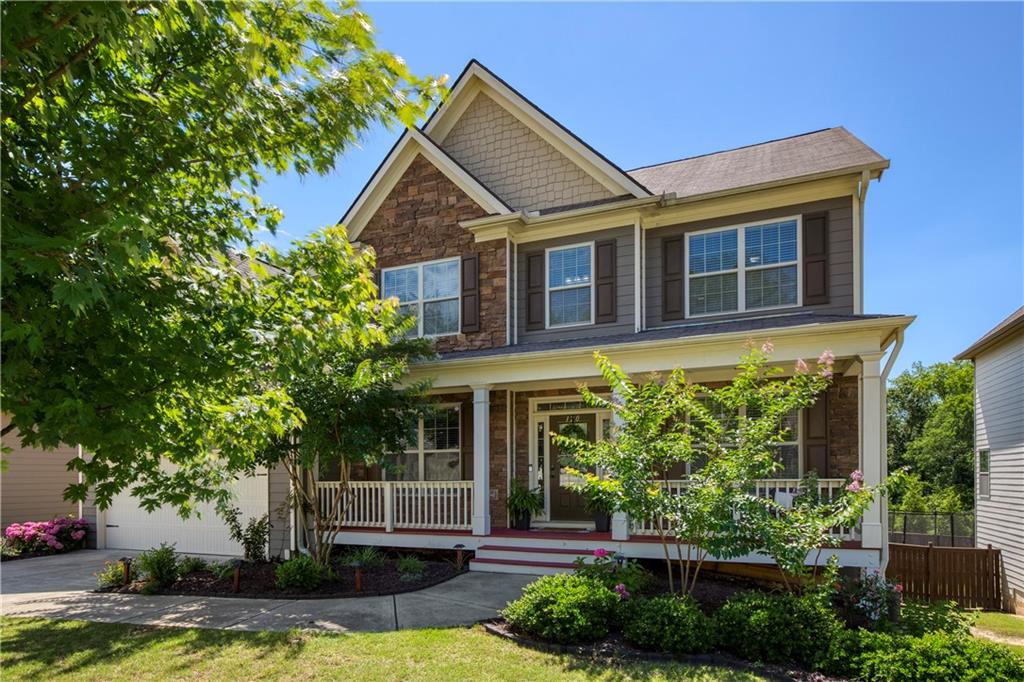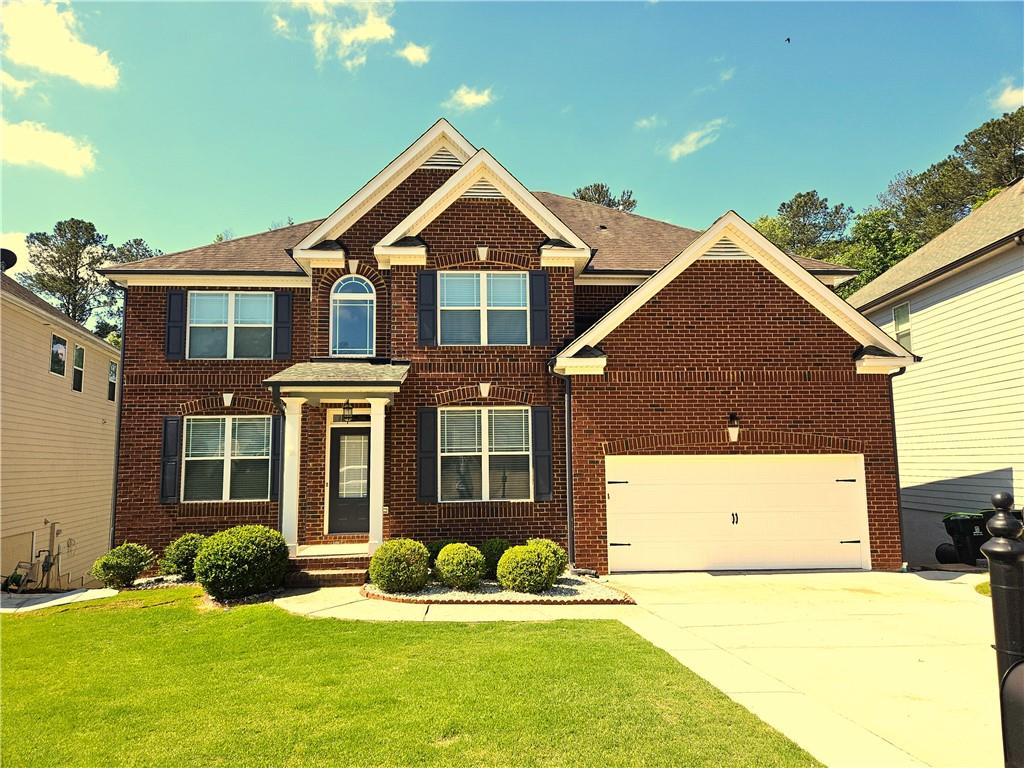Viewing Listing MLS# 406637574
Acworth, GA 30101
- 5Beds
- 4Full Baths
- 1Half Baths
- N/A SqFt
- 2003Year Built
- 0.42Acres
- MLS# 406637574
- Residential
- Single Family Residence
- Active
- Approx Time on Market1 month, 7 days
- AreaN/A
- CountyCobb - GA
- Subdivision Starr Lake
Overview
Discover instant equity that could be worth the equivalent of paying up to 7yrs of P&I + up to $3500 lender credit with our preferred lender in this 5-Bedroom, 4.5-Bathroom Home in West Cobb! Welcome to your dream home, perfectly situated in the serene and friendly neighborhood of Starr Lake. Bursting with features and endless possibilities. Priced below appraisal for immediate equity! You'll be greeted by gleaming hardwood floors as you step inside, fresh neutral paint, and brand-new plush carpeting. The heart of the home is the beautifully updated kitchen, featuring new appliances, freshly painted cabinets, and a spacious island. The new double ovens and gas cooktop are a chef's dream, perfect for culinary adventures. Whether you're gathering with loved ones in the expansive kitchen & dining area or stepping out onto the deck, this home is designed for creating cherished memories. The deck offers the perfect setting for outdoor relaxation, overlooking a peaceful, private, low-maintenance, natural and wooded backyard that allows you to spend your time on more important things than mowing. Need a space to work from home? The main level includes an office with French doors and built-in bookcases, perfect for your next video meeting. Escape to the tranquil owner's suite, complete with a cozy sitting area, an expansive walk-in closet, and bath featuring a walk-in shower and jetted tub. The finished basement adds even more space, with an additional bedroom and bathroom, a versatile office space, and an entertainment area perfect for a man cave or a kids' play zone. Plus, there's a large storage room. With a roof and upstairs HVAC replaced in 2020, this home offers peace of mind and low maintenance living. Spend your weekends enjoying the abundant community amenities, including a stocked fishing pond, refreshing pool, tennis and pickleball courts, a clubhouse, and a scenic walking trail-all exclusive to Starr Lake residents. Conveniently located near Lake Allatoona, shopping, dining, local cafes, multiple parks, and top-rated schools, this home provides the perfect blend of comfort and convenience. With easy access to major highways and side roads for stress-free commuting, this move-in ready gem has it all. Don't miss the opportunity to make this your forever home. Schedule a private viewing today!
Association Fees / Info
Hoa: Yes
Hoa Fees Frequency: Annually
Hoa Fees: 848
Community Features: Clubhouse, Fishing, Homeowners Assoc, Lake, Near Schools, Near Shopping, Near Trails/Greenway, Pickleball, Pool, Sidewalks, Street Lights, Tennis Court(s)
Association Fee Includes: Swim, Tennis
Bathroom Info
Halfbaths: 1
Total Baths: 5.00
Fullbaths: 4
Room Bedroom Features: Oversized Master, Sitting Room
Bedroom Info
Beds: 5
Building Info
Habitable Residence: No
Business Info
Equipment: None
Exterior Features
Fence: None
Patio and Porch: Covered, Deck, Front Porch, Patio, Side Porch
Exterior Features: Private Entrance, Private Yard, Rear Stairs
Road Surface Type: Asphalt
Pool Private: No
County: Cobb - GA
Acres: 0.42
Pool Desc: None
Fees / Restrictions
Financial
Original Price: $650,000
Owner Financing: No
Garage / Parking
Parking Features: Attached, Driveway, Garage, Garage Door Opener, Garage Faces Side, Kitchen Level, Level Driveway
Green / Env Info
Green Energy Generation: None
Handicap
Accessibility Features: None
Interior Features
Security Ftr: Carbon Monoxide Detector(s), Smoke Detector(s)
Fireplace Features: Family Room, Gas Starter, Living Room
Levels: Two
Appliances: Dishwasher, Double Oven, Gas Cooktop, Gas Water Heater, Microwave, Self Cleaning Oven
Laundry Features: Laundry Room, Main Level
Interior Features: Bookcases, Crown Molding, Disappearing Attic Stairs, Double Vanity, Entrance Foyer 2 Story, High Ceilings 9 ft Main, High Ceilings 9 ft Upper, High Speed Internet, Recessed Lighting, Tray Ceiling(s), Walk-In Closet(s)
Flooring: Carpet, Ceramic Tile, Hardwood
Spa Features: None
Lot Info
Lot Size Source: Public Records
Lot Features: Back Yard, Front Yard, Landscaped, Private, Sloped, Wooded
Lot Size: 133x155x100x162
Misc
Property Attached: No
Home Warranty: No
Open House
Other
Other Structures: None
Property Info
Construction Materials: Cement Siding, HardiPlank Type
Year Built: 2,003
Property Condition: Resale
Roof: Composition, Ridge Vents, Shingle
Property Type: Residential Detached
Style: Craftsman, Traditional
Rental Info
Land Lease: No
Room Info
Kitchen Features: Breakfast Bar, Breakfast Room, Cabinets White, Eat-in Kitchen, Kitchen Island, Pantry, Stone Counters, View to Family Room
Room Master Bathroom Features: Double Vanity,Separate Tub/Shower,Whirlpool Tub
Room Dining Room Features: Separate Dining Room
Special Features
Green Features: None
Special Listing Conditions: None
Special Circumstances: None
Sqft Info
Building Area Total: 4204
Building Area Source: Appraiser
Tax Info
Tax Amount Annual: 6599
Tax Year: 2,023
Tax Parcel Letter: 20-0188-0-142-0
Unit Info
Utilities / Hvac
Cool System: Ceiling Fan(s), Central Air
Electric: 110 Volts
Heating: Central
Utilities: Cable Available, Electricity Available, Natural Gas Available, Phone Available, Sewer Available, Underground Utilities, Water Available
Sewer: Public Sewer
Waterfront / Water
Water Body Name: None
Water Source: Public
Waterfront Features: None
Directions
GPS friendly address. County Line Rd to Starr Lake Dr. House is on right.Listing Provided courtesy of Maximum One Realty Greater Atl.
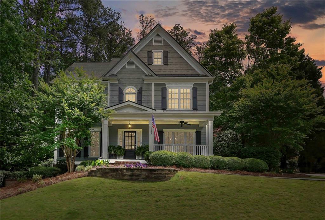
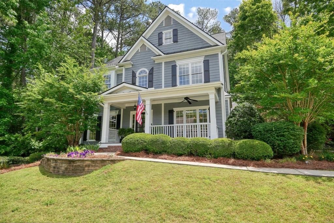
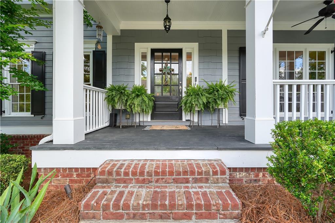
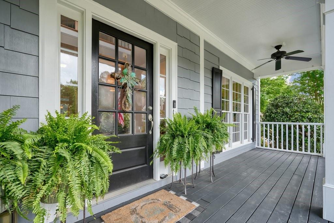
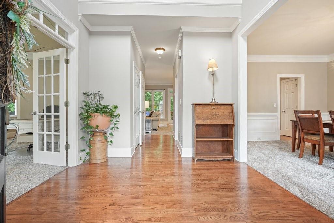
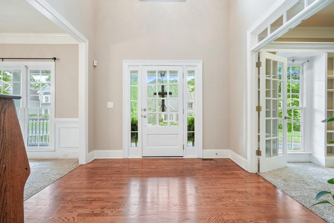
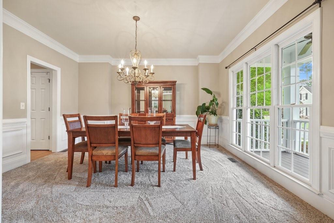
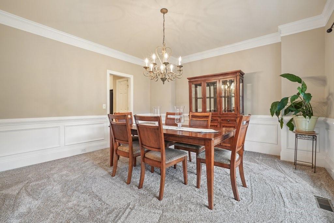
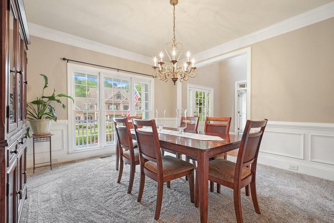
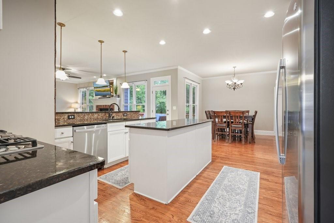
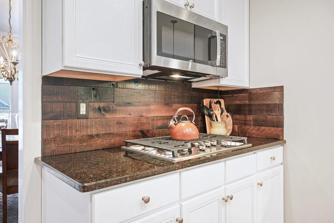
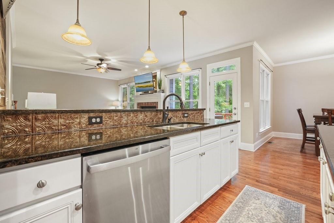
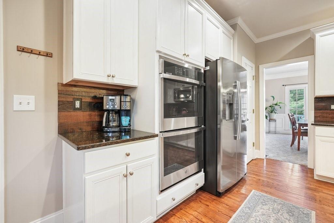
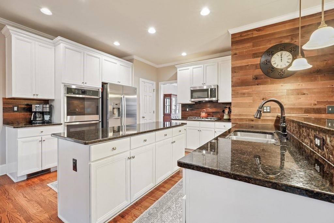
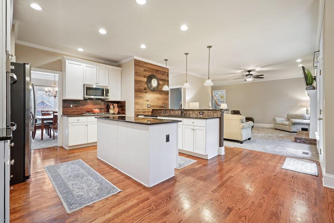
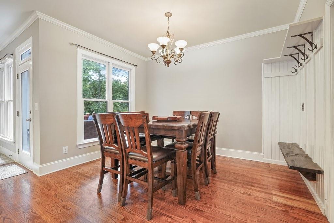
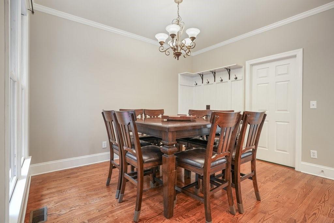
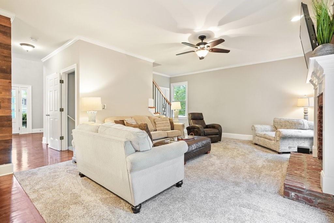
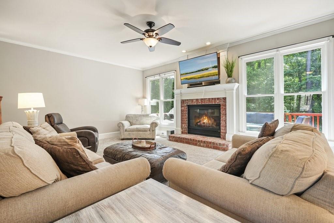
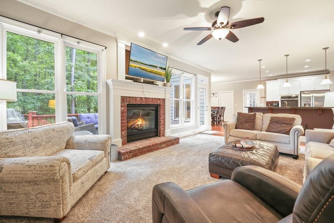
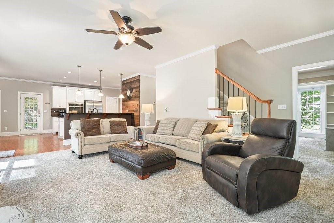
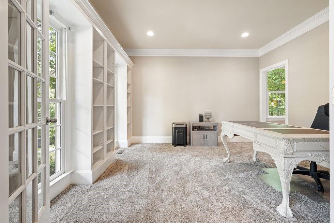
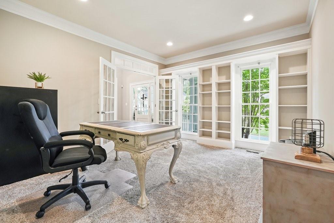
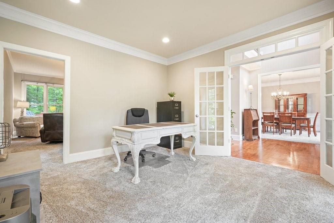
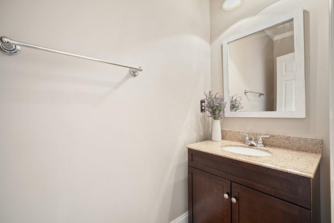
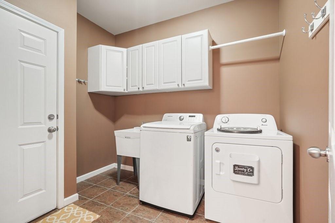
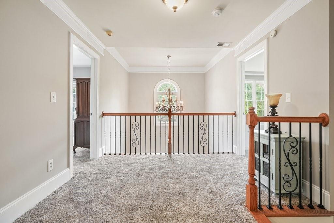
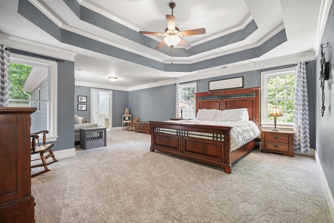
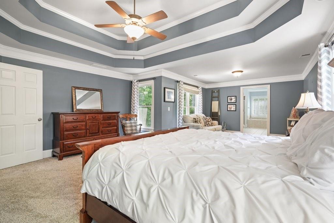
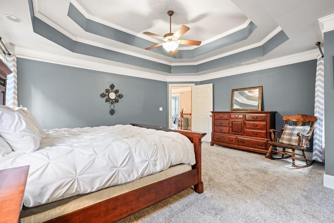
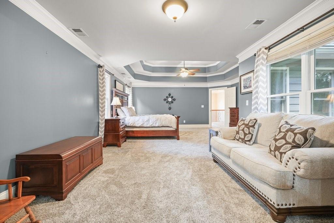
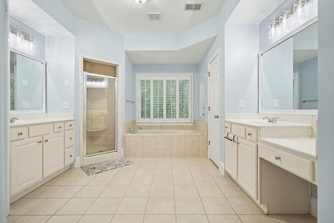
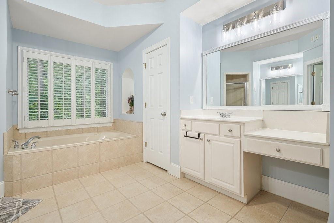
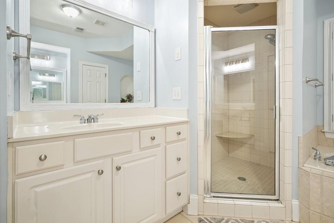
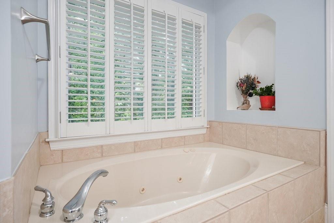
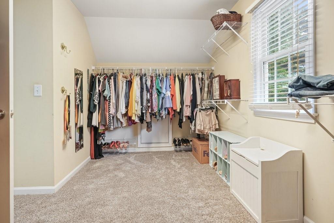
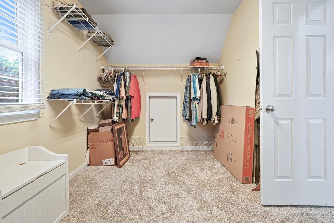
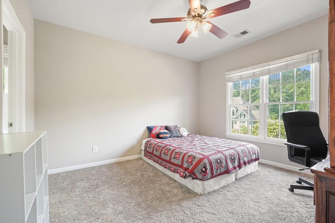
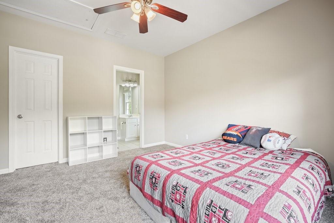
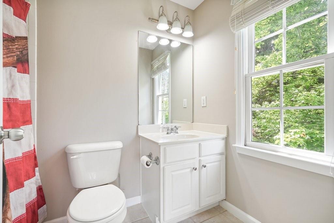
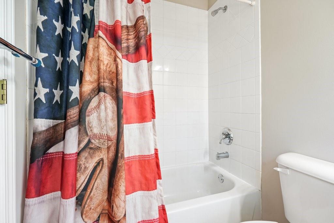
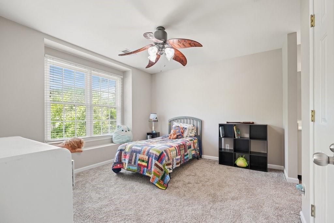
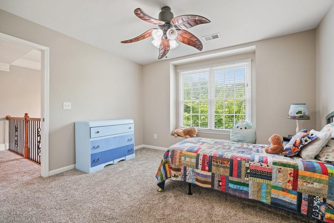
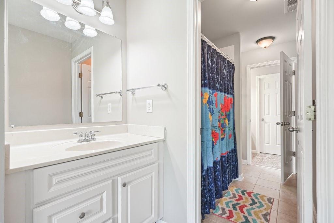
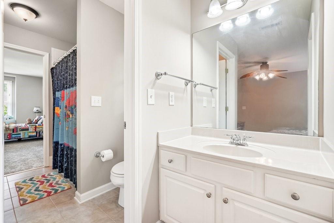
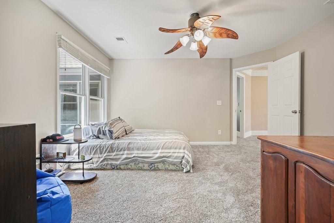
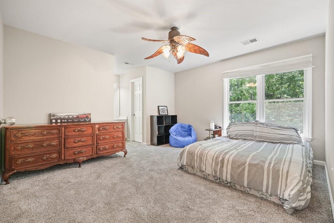
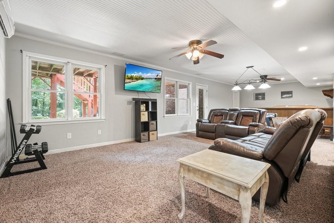
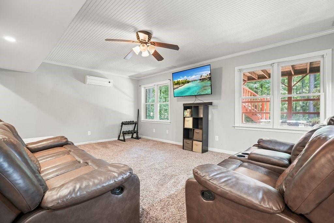
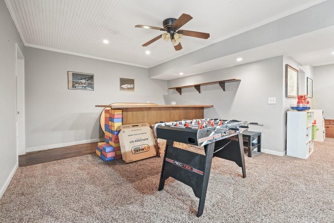
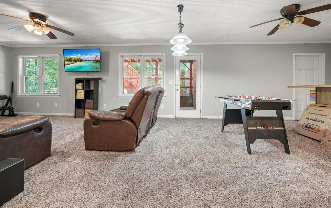
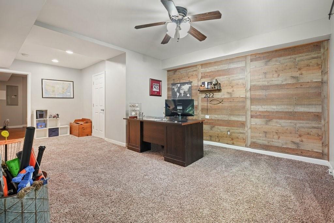
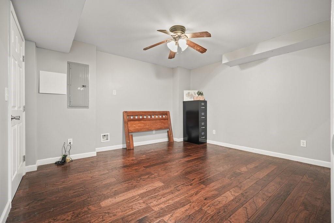
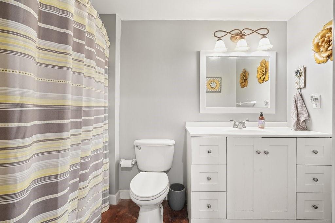
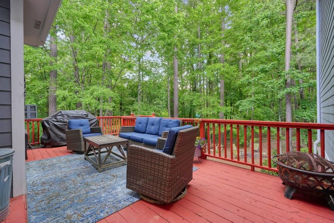
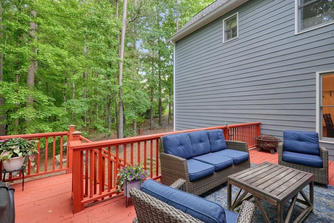
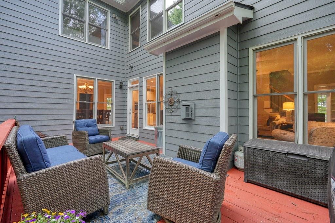
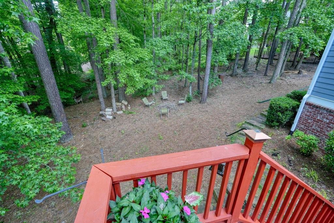
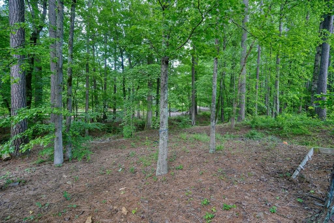
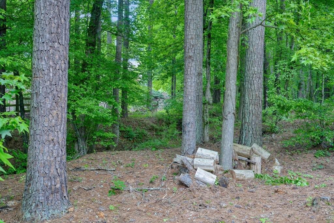
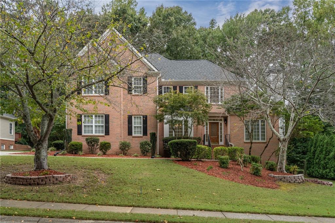
 MLS# 408786026
MLS# 408786026 