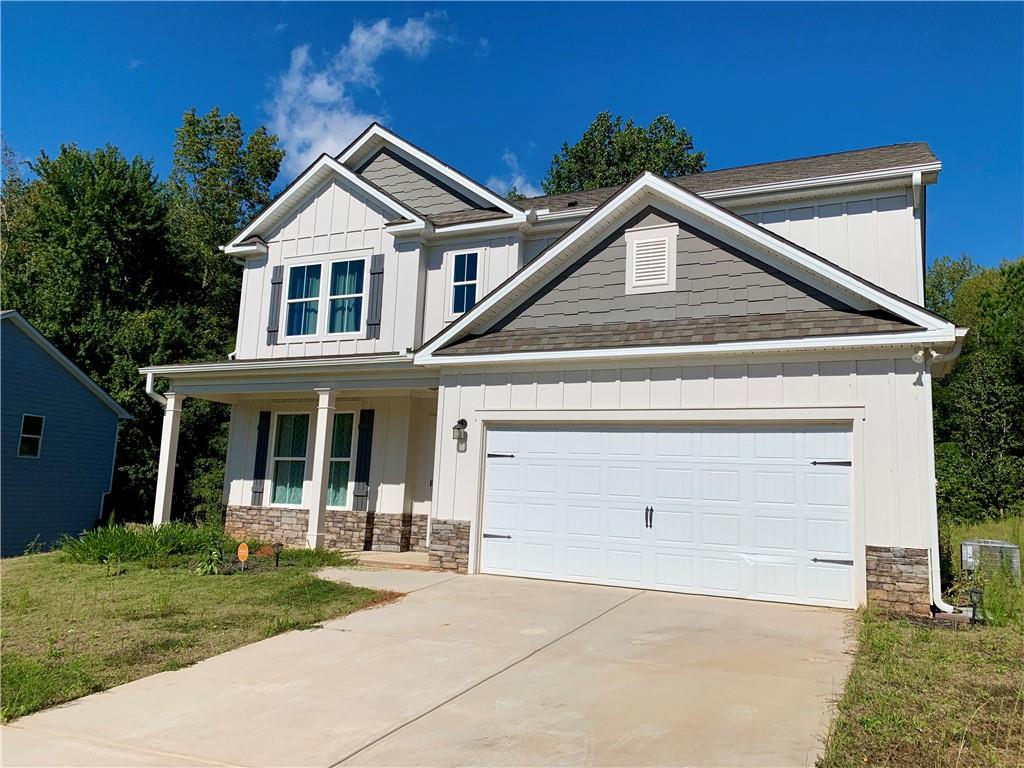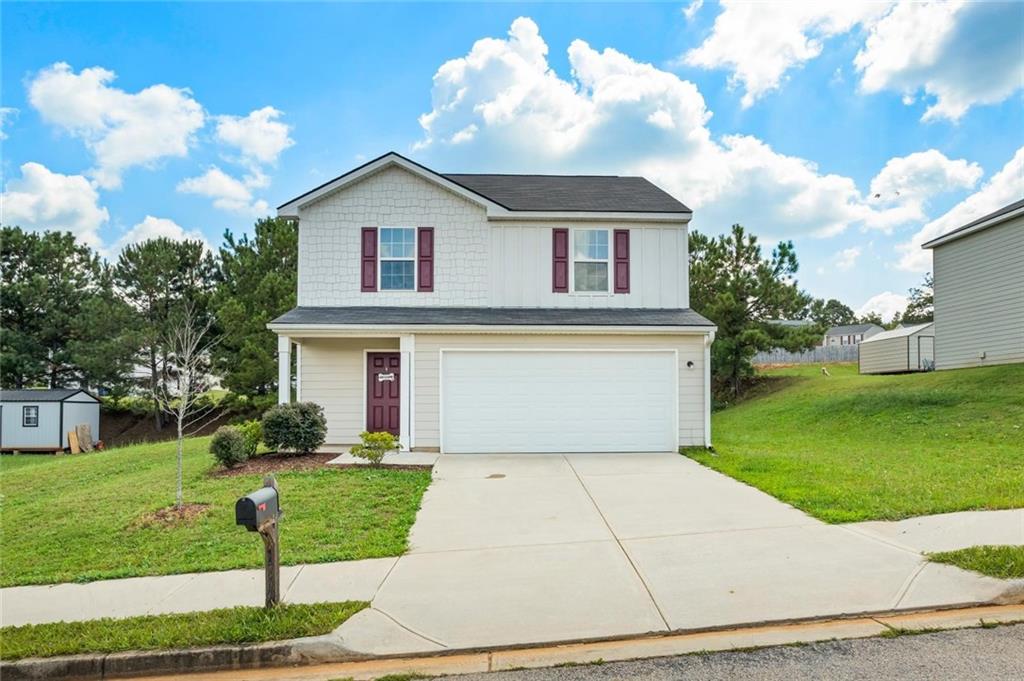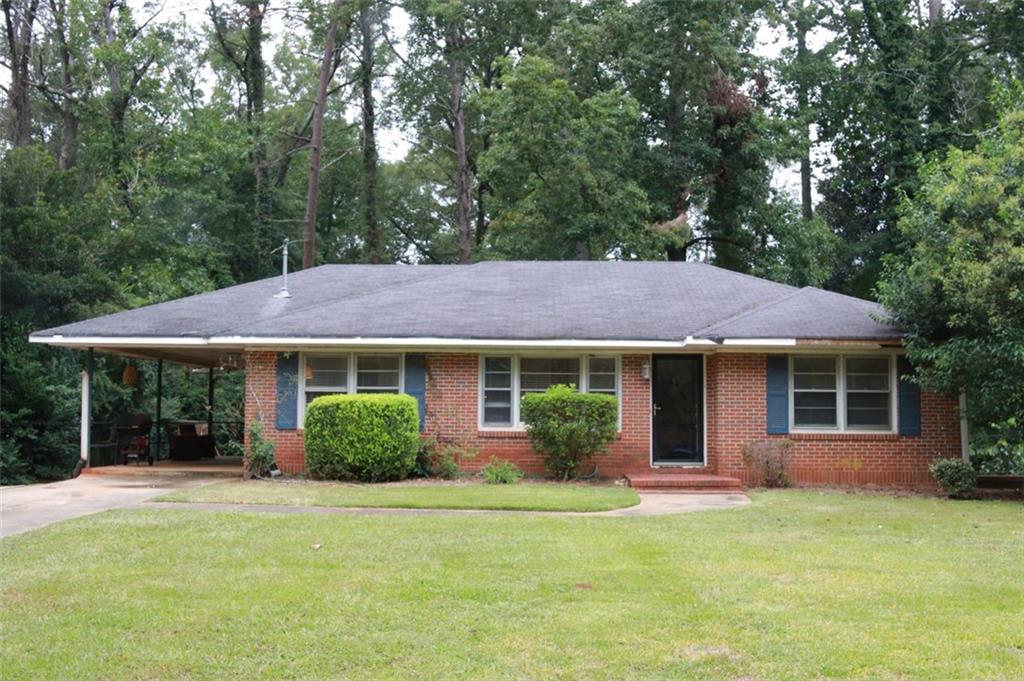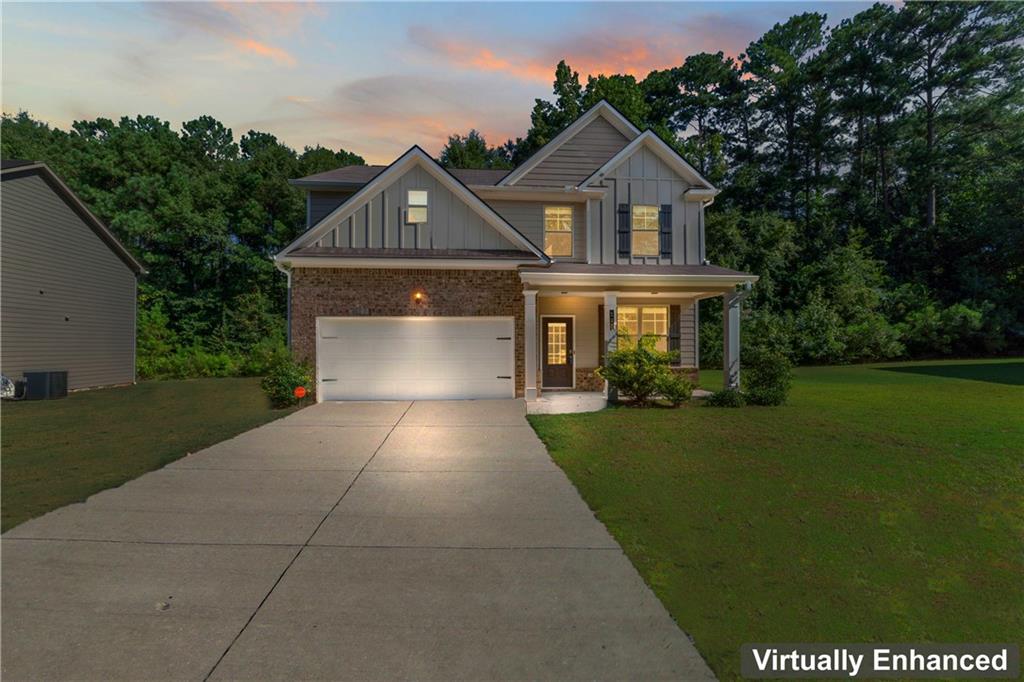Viewing Listing MLS# 408726993
Griffin, GA 30223
- 3Beds
- 2Full Baths
- 1Half Baths
- N/A SqFt
- 2004Year Built
- 1.90Acres
- MLS# 408726993
- Residential
- Single Family Residence
- Active
- Approx Time on Market26 days
- AreaN/A
- CountySpalding - GA
- Subdivision Trustee
Overview
Welcome To This Charming Ranch Style Home! It sits on a sprawling 1.9-acre lot nestled on a private road, offering tranquility and privacy. The main level features hardwood floors and a spacious family room provides the perfect gathering space for relaxation and entertainment. The eat-in kitchen features modern stainless steel appliances and ample counter space. Retreat to the primary bedroom, complete with an ensuite bathroom that includes a garden tub and a separate shower. The additional two bedrooms are well-sized, providing comfort and versatility for family or guests. Step outside onto the expansive deck, ideal for outdoor dining, barbecues, or simply enjoying the serene surroundings. The large unfinished basement presents endless possibilities for customization to suit your needs, whether it be a home gym, office, or extra living space. The property has an additional driveway below for more expansion. With its generous acreage and private setting, this home is perfect for those seeking a peaceful retreat. Don't miss the opportunity to make this property your own. **Qualifies for USDA Financing** **Seller Is Offering $5,000 Towards Paint, Carpet, or Closing Costs**
Association Fees / Info
Hoa: No
Community Features: None
Bathroom Info
Main Bathroom Level: 2
Halfbaths: 1
Total Baths: 3.00
Fullbaths: 2
Room Bedroom Features: Master on Main
Bedroom Info
Beds: 3
Building Info
Habitable Residence: No
Business Info
Equipment: None
Exterior Features
Fence: None
Patio and Porch: Deck
Exterior Features: Private Yard
Road Surface Type: Paved
Pool Private: No
County: Spalding - GA
Acres: 1.90
Pool Desc: None
Fees / Restrictions
Financial
Original Price: $285,000
Owner Financing: No
Garage / Parking
Parking Features: Driveway
Green / Env Info
Green Energy Generation: None
Handicap
Accessibility Features: None
Interior Features
Security Ftr: None
Fireplace Features: Family Room
Levels: One
Appliances: Dishwasher, Gas Range
Laundry Features: In Basement
Interior Features: Walk-In Closet(s)
Flooring: Carpet, Laminate
Spa Features: None
Lot Info
Lot Size Source: Public Records
Lot Features: Back Yard
Lot Size: 198x412x199x411
Misc
Property Attached: No
Home Warranty: No
Open House
Other
Other Structures: None
Property Info
Construction Materials: HardiPlank Type
Year Built: 2,004
Property Condition: Resale
Roof: Shingle
Property Type: Residential Detached
Style: Traditional
Rental Info
Land Lease: No
Room Info
Kitchen Features: Cabinets Stain, Eat-in Kitchen
Room Master Bathroom Features: Separate Tub/Shower
Room Dining Room Features: None
Special Features
Green Features: None
Special Listing Conditions: None
Special Circumstances: None
Sqft Info
Building Area Total: 2862
Building Area Source: Owner
Tax Info
Tax Amount Annual: 3284
Tax Year: 2,023
Tax Parcel Letter: 210-02-046
Unit Info
Utilities / Hvac
Cool System: Central Air
Electric: None
Heating: Central
Utilities: Electricity Available, Natural Gas Available, Underground Utilities, Water Available
Sewer: Septic Tank
Waterfront / Water
Water Body Name: None
Water Source: Public
Waterfront Features: None
Directions
I-20 W.Take exit 56B to merge onto I-75 S toward Macon.Take exit 205 for GA-16 toward Griffin/Jackson.Turn right onto GA-16 W/Jackson Rd:Turn left onto Carver Rd:Turn right onto Teamon Rd:Turn left onto Lansdowne DriveListing Provided courtesy of Mark Spain Real Estate
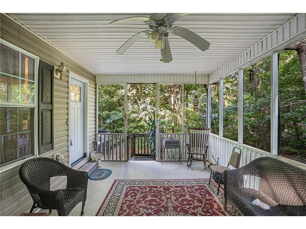
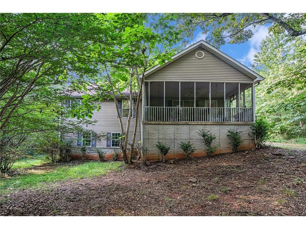
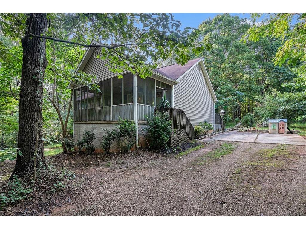
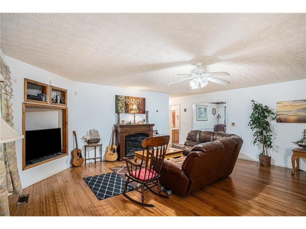
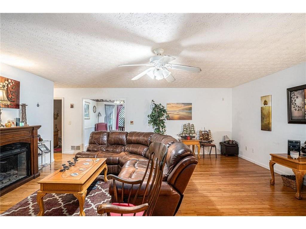
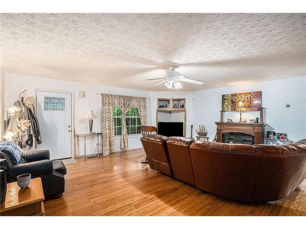
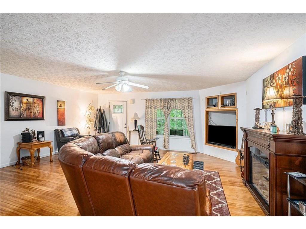
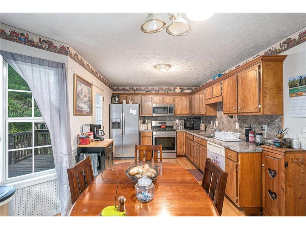
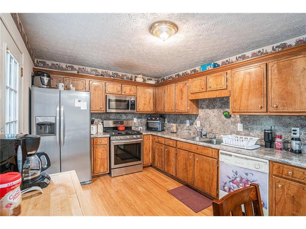
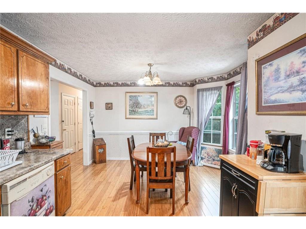
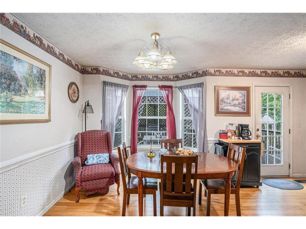
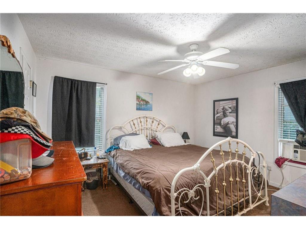
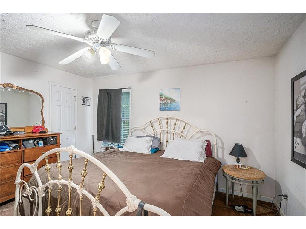
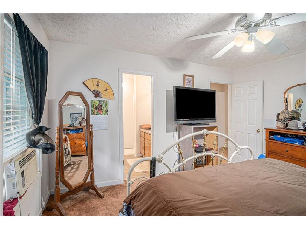
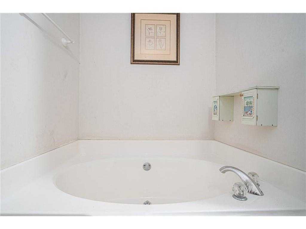
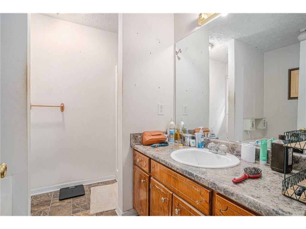
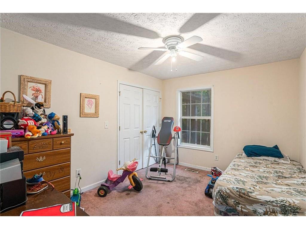
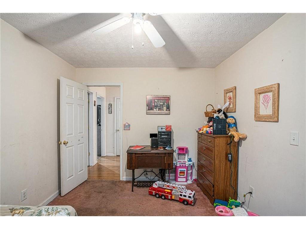
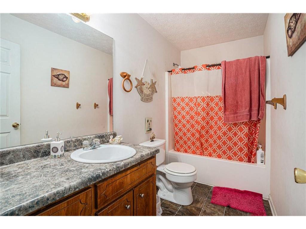
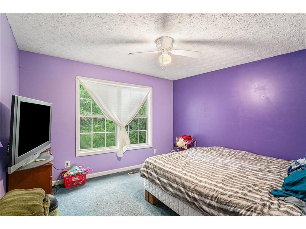
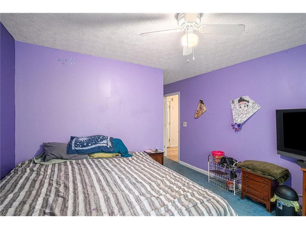
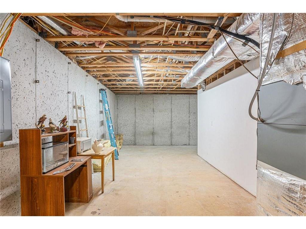
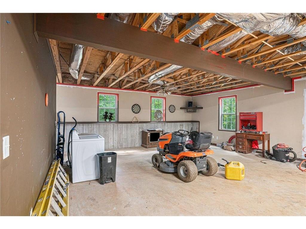
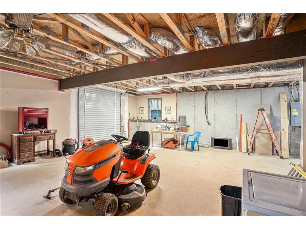
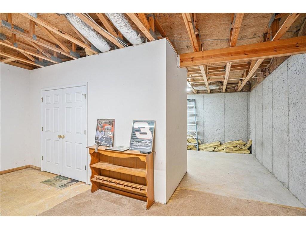
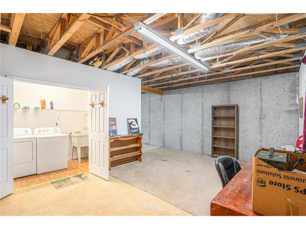
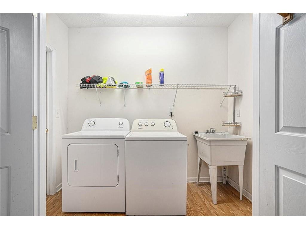
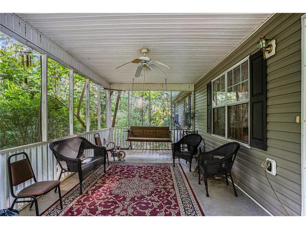
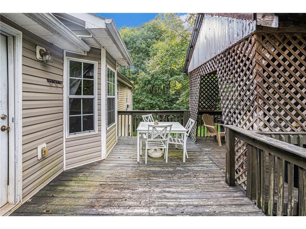
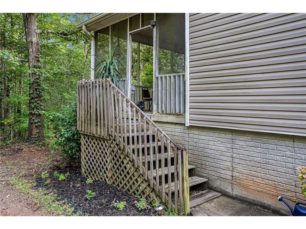
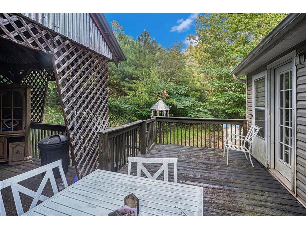
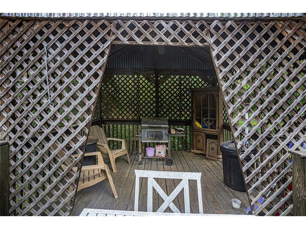
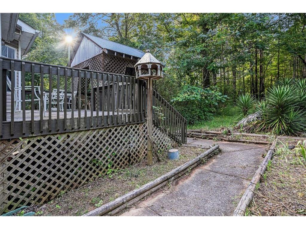
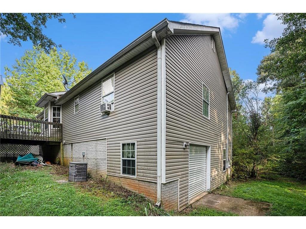
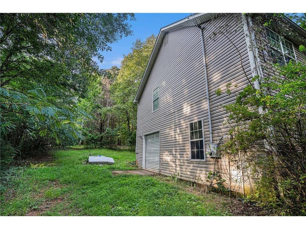
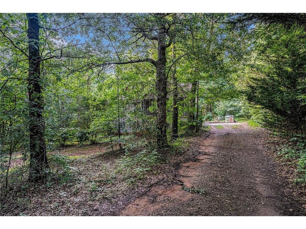
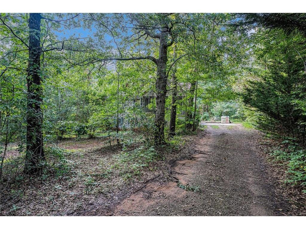
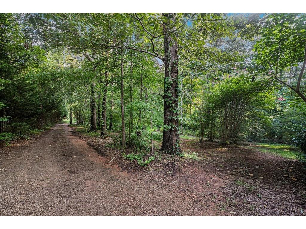
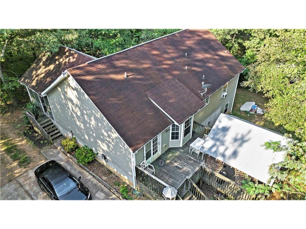
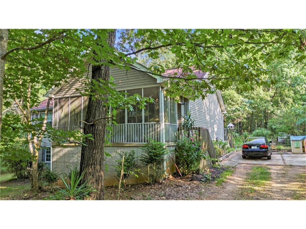
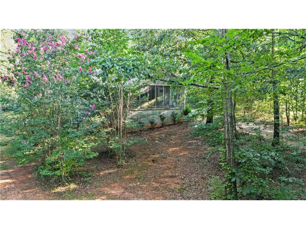
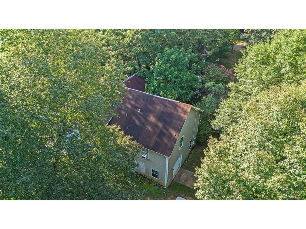
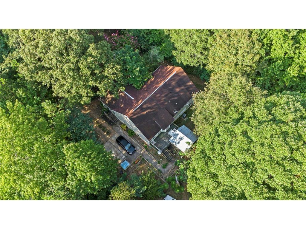
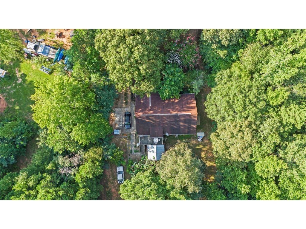
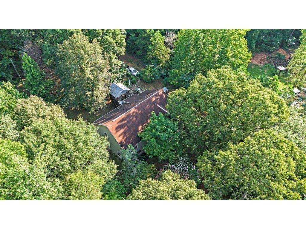
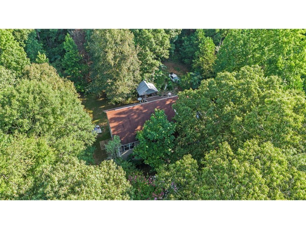
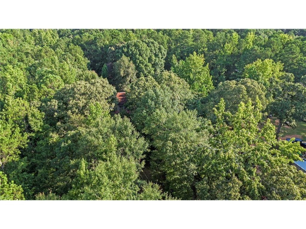
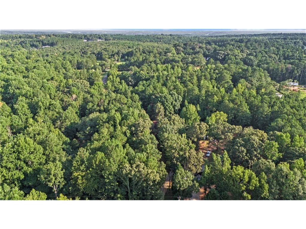
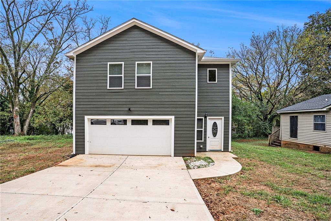
 MLS# 411261981
MLS# 411261981 