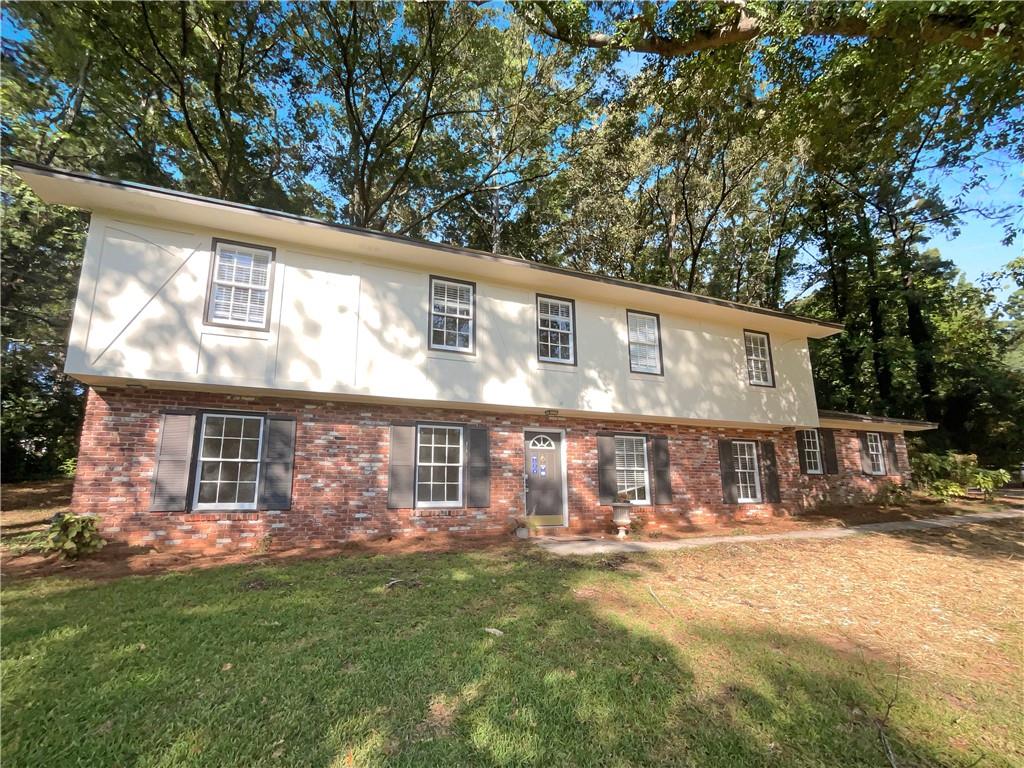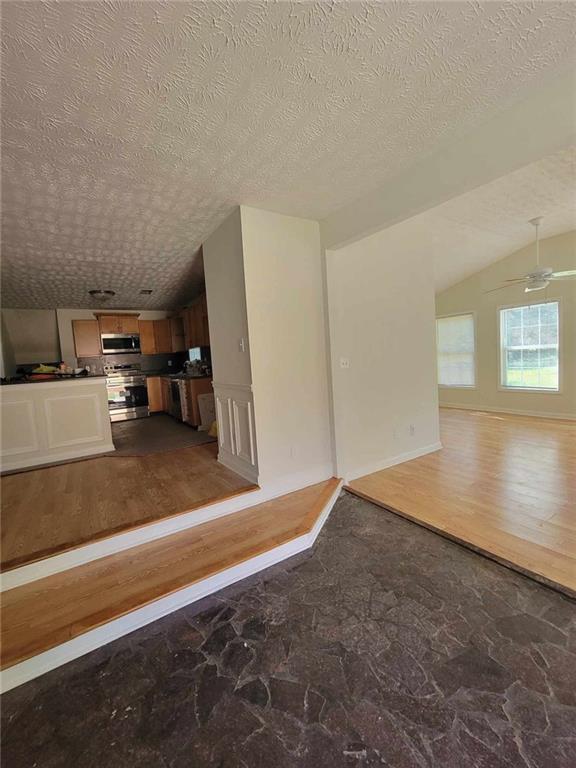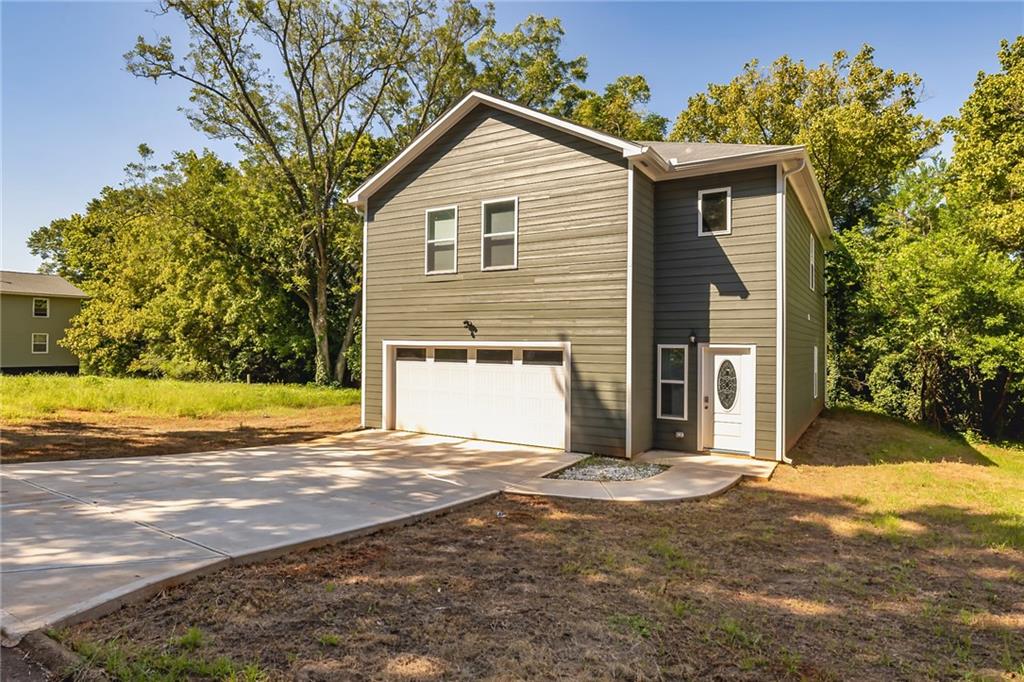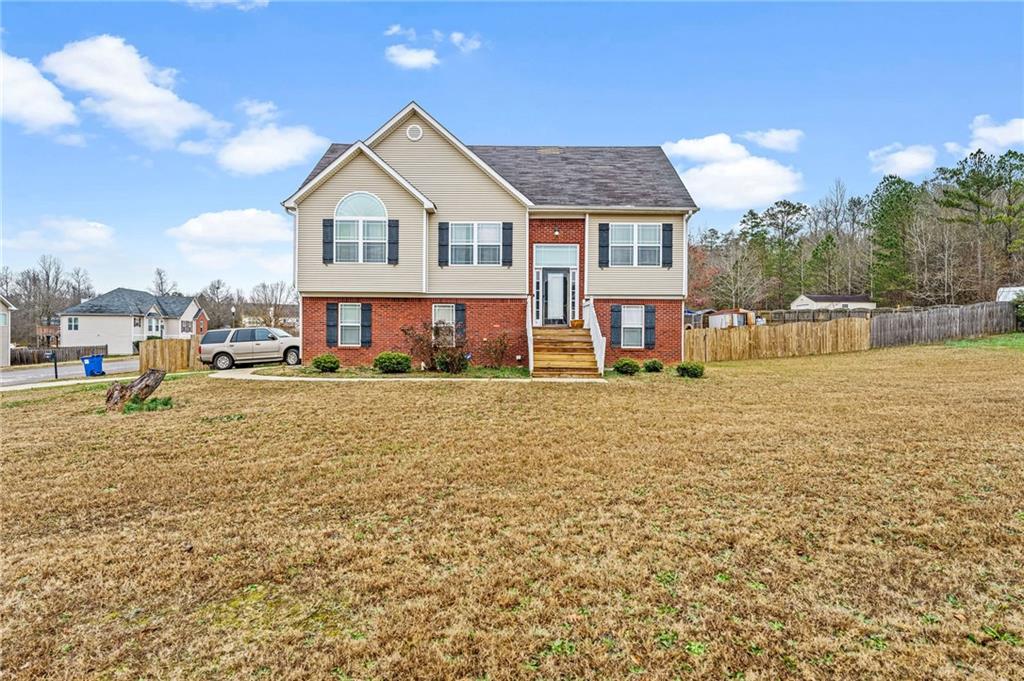Viewing Listing MLS# 405037658
Griffin, GA 30224
- 4Beds
- 2Full Baths
- 1Half Baths
- N/A SqFt
- 1956Year Built
- 0.53Acres
- MLS# 405037658
- Residential
- Single Family Residence
- Active
- Approx Time on Market1 month, 30 days
- AreaN/A
- CountySpalding - GA
- Subdivision None
Overview
Well-loved and charming home new to the market! This beauty welcomes you with its natural lighting and upgraded flooring as you enter. The living room is ripe for familial connections and the kitchen and dining room connect. A partially finished basement, with 2 additional rooms and a full bathroom great you as you transition from upstairs down the basement steps. 713 sits on a huge homesite with lots of backyard space- not located within a subdivision! Schedule your viewing today!
Association Fees / Info
Hoa: No
Community Features: None
Bathroom Info
Main Bathroom Level: 1
Halfbaths: 1
Total Baths: 3.00
Fullbaths: 2
Room Bedroom Features: Master on Main
Bedroom Info
Beds: 4
Building Info
Habitable Residence: No
Business Info
Equipment: None
Exterior Features
Fence: None
Patio and Porch: None
Exterior Features: Private Entrance, Private Yard, Rain Gutters
Road Surface Type: Asphalt
Pool Private: No
County: Spalding - GA
Acres: 0.53
Pool Desc: None
Fees / Restrictions
Financial
Original Price: $275,000
Owner Financing: No
Garage / Parking
Parking Features: Carport, Covered, Driveway, Kitchen Level
Green / Env Info
Green Energy Generation: None
Handicap
Accessibility Features: None
Interior Features
Security Ftr: None
Fireplace Features: Decorative, Free Standing
Levels: Multi/Split
Appliances: Dishwasher, Electric Range, Electric Water Heater, Refrigerator
Laundry Features: In Basement
Interior Features: High Speed Internet, Other
Spa Features: None
Lot Info
Lot Size Source: Public Records
Lot Features: Back Yard, Level, Front Yard
Lot Size: 53x0
Misc
Property Attached: No
Home Warranty: No
Open House
Other
Other Structures: Shed(s)
Property Info
Construction Materials: Brick, Brick 4 Sides
Year Built: 1,956
Property Condition: Resale
Roof: Composition
Property Type: Residential Detached
Style: Ranch
Rental Info
Land Lease: No
Room Info
Kitchen Features: View to Family Room, Solid Surface Counters
Room Master Bathroom Features: Soaking Tub
Room Dining Room Features: Separate Dining Room
Special Features
Green Features: None
Special Listing Conditions: None
Special Circumstances: None
Sqft Info
Building Area Total: 2724
Building Area Source: Public Records
Tax Info
Tax Amount Annual: 2700
Tax Year: 2,023
Tax Parcel Letter: 027-06-025
Unit Info
Utilities / Hvac
Cool System: Central Air, Electric
Electric: 110 Volts
Heating: Central, Electric
Utilities: Cable Available, Electricity Available, Underground Utilities, Water Available, Phone Available
Sewer: Public Sewer
Waterfront / Water
Water Body Name: None
Water Source: Public
Waterfront Features: None
Directions
Please use the GPS system of your choice to arrive at this charming home.Listing Provided courtesy of Crye-leike Realtors
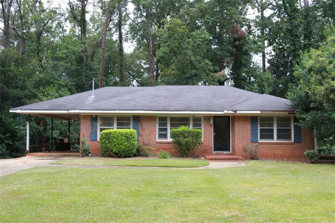
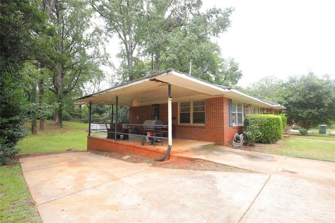
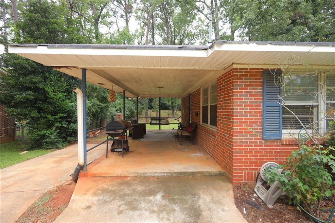
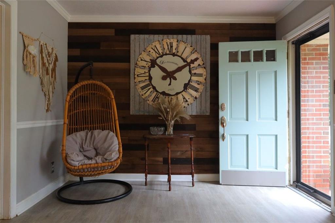
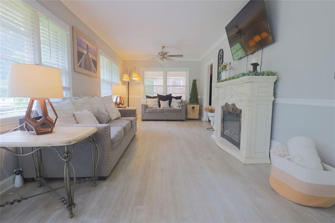
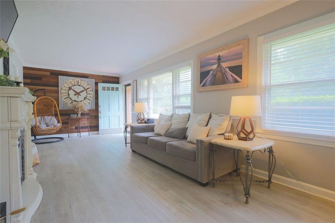
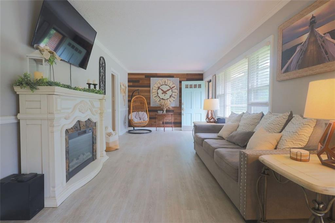
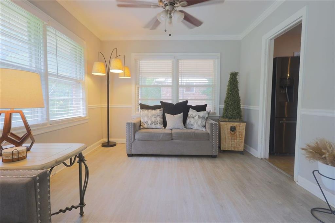
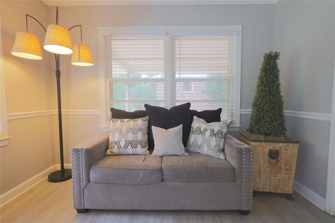
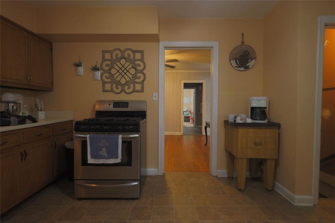
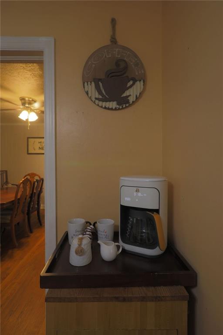
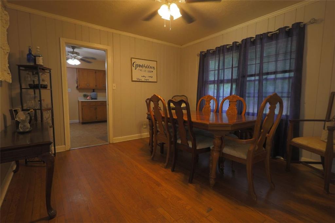
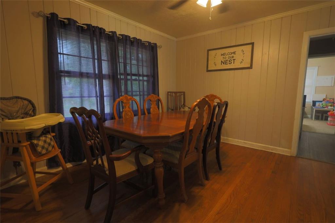
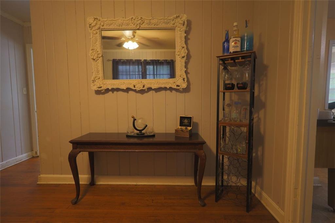
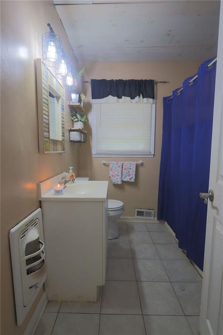
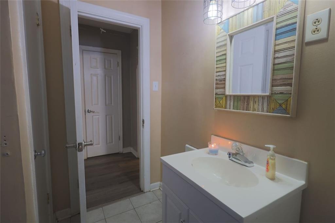
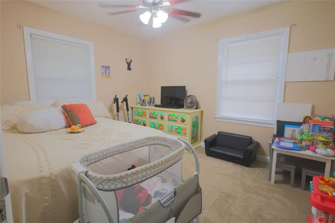
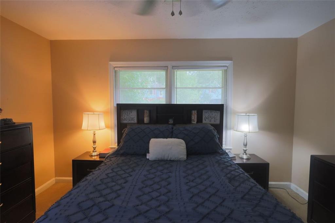
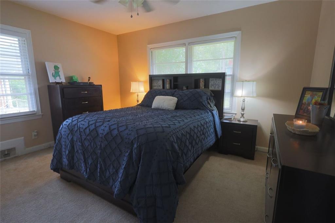
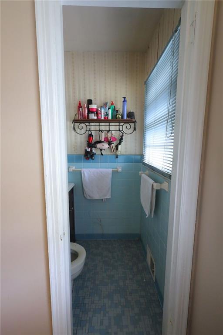
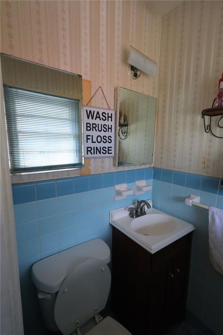
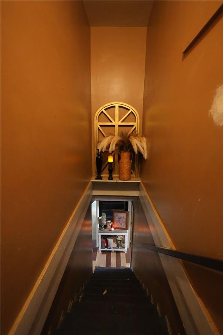
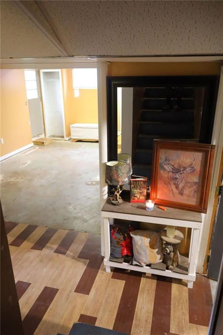
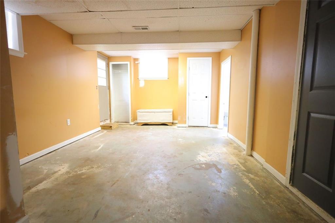
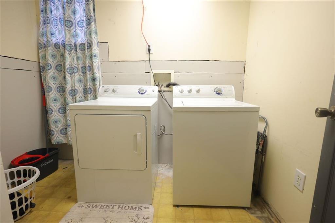
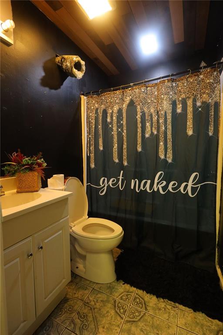
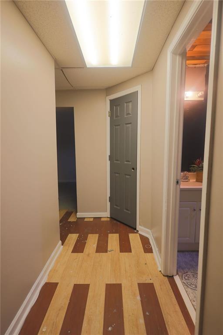
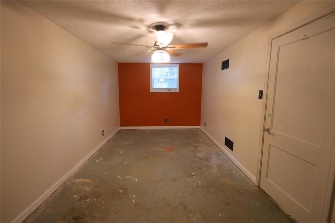
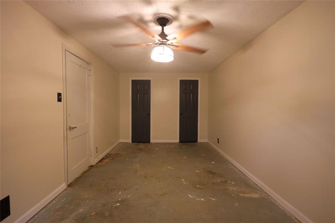
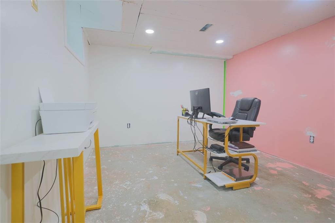
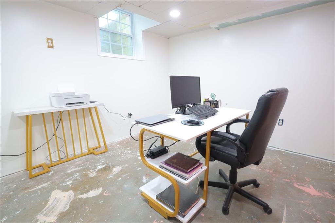
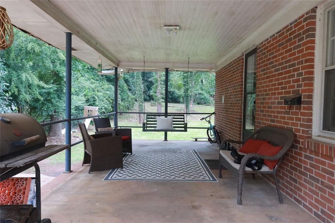
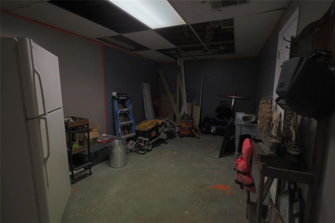
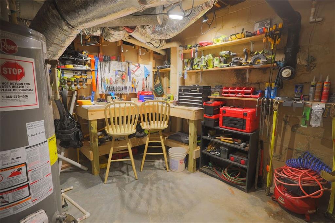
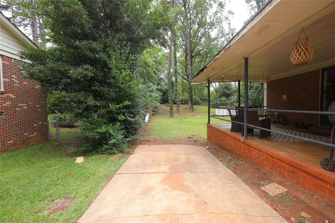
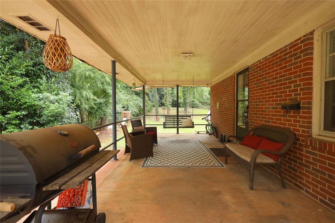
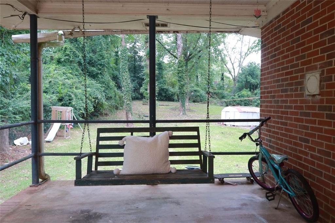
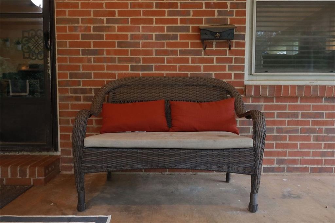
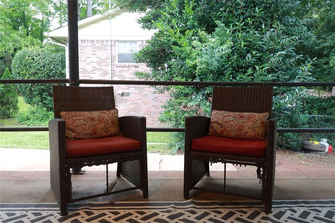
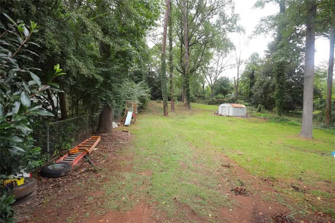
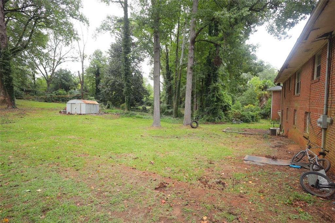
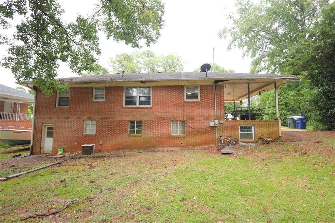
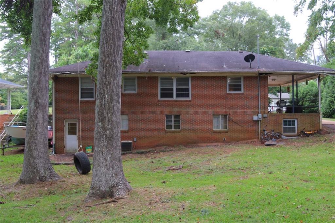
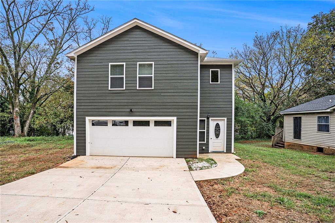
 MLS# 411261981
MLS# 411261981 