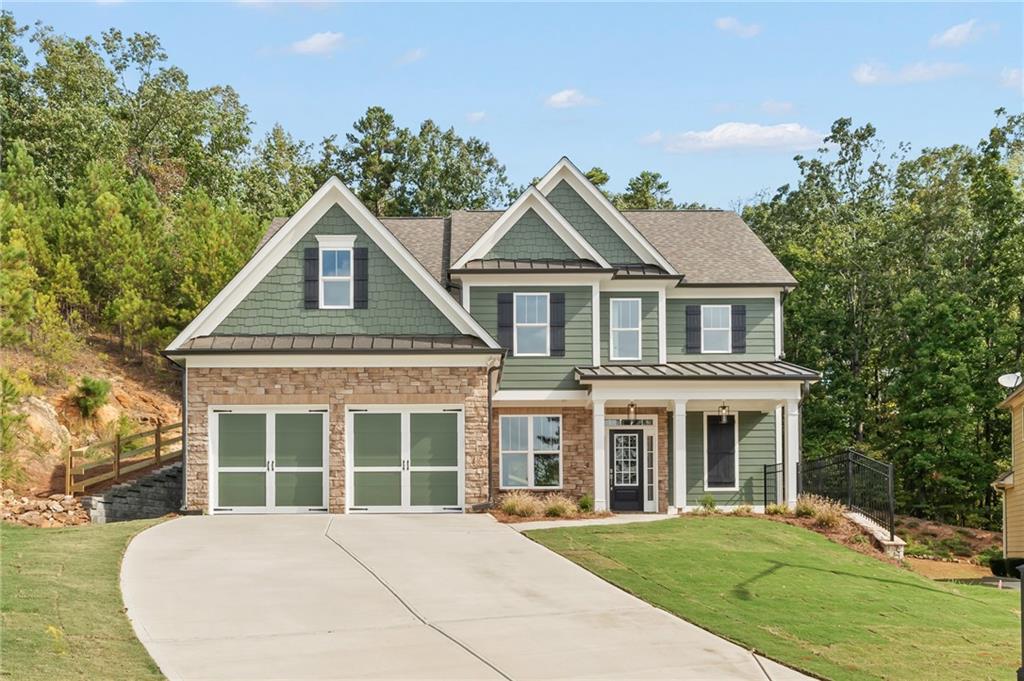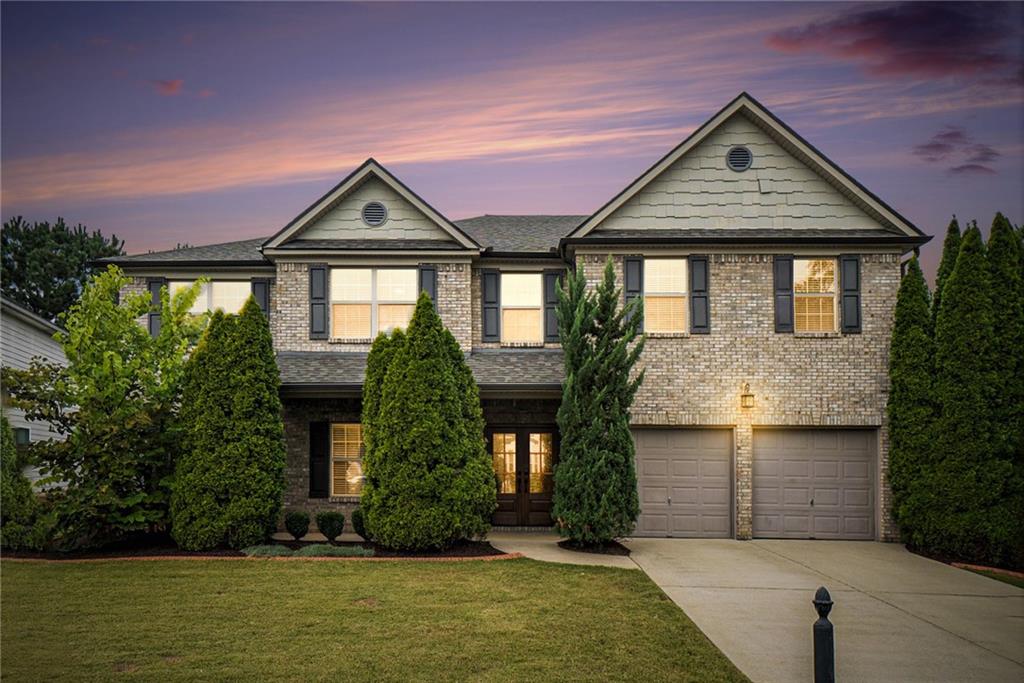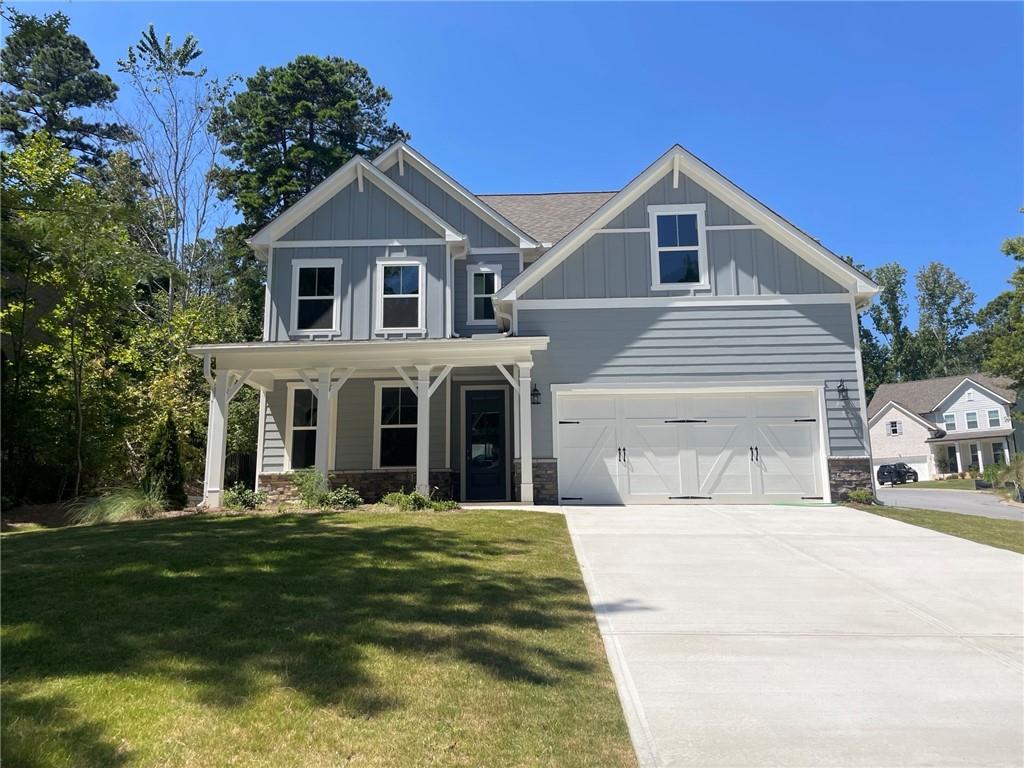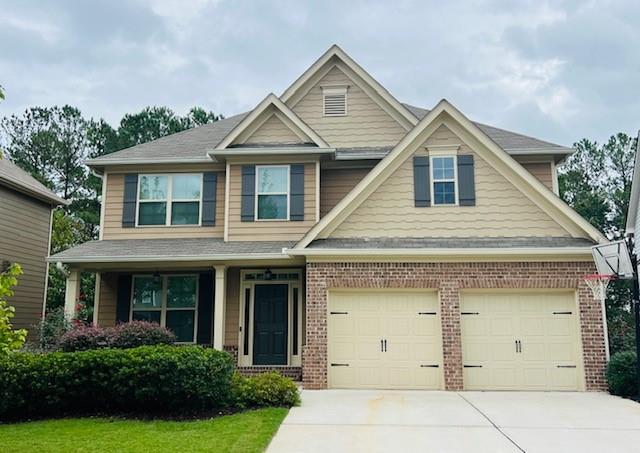Viewing Listing MLS# 408502209
Dallas, GA 30132
- 4Beds
- 3Full Baths
- N/AHalf Baths
- N/A SqFt
- 2018Year Built
- 0.21Acres
- MLS# 408502209
- Residential
- Single Family Residence
- Pending
- Approx Time on Market27 days
- AreaN/A
- CountyPaulding - GA
- Subdivision Stonewood Creek
Overview
Welcome to your dream home! This stunning OVERSIZED Westerly plan, originally crafted by DR Horton, is the largest in the neighborhood and is packed with premium upgrades. Enjoy the luxury of a 3 Car Garage and an elegant 2-story formal living/front entryway. The formal dining room features stunning coffered ceilings, while the Chef's kitchen is equipped with an Oversized Granite Island, Upgraded 42"" Gray Cabinets, Double Wall Ovens, Stainless Steel Appliances, and a Walk-in Pantry. A Guest Bedroom with a full bath is conveniently located on the main floor.Upstairs, you'll find a spacious loft and easy upstairs laundry room. The expansive owner's suite offers an elegant sitting room with a cozy fireplace, a spa-like bath, and a giant walk-in closet, creating your own private retreat. Located in the desirable North Paulding HS district, this home is close to shopping, restaurants, and retail, with easy access to Hwy 75, Lake Allatoona, and Red Top Mountain State Park. This gorgeous home is priced to SELL!!
Association Fees / Info
Hoa: Yes
Hoa Fees Frequency: Annually
Hoa Fees: 660
Community Features: Near Schools, Near Shopping, Tennis Court(s), Street Lights, Sidewalks, Pool, Playground, Homeowners Assoc
Association Fee Includes: Swim, Tennis
Bathroom Info
Main Bathroom Level: 1
Total Baths: 3.00
Fullbaths: 3
Room Bedroom Features: Oversized Master, Roommate Floor Plan
Bedroom Info
Beds: 4
Building Info
Habitable Residence: No
Business Info
Equipment: None
Exterior Features
Fence: Back Yard
Patio and Porch: Patio
Exterior Features: Other
Road Surface Type: Asphalt
Pool Private: No
County: Paulding - GA
Acres: 0.21
Pool Desc: None
Fees / Restrictions
Financial
Original Price: $489,900
Owner Financing: No
Garage / Parking
Parking Features: Garage
Green / Env Info
Green Energy Generation: None
Handicap
Accessibility Features: Common Area, Central Living Area, Accessible Entrance
Interior Features
Security Ftr: Smoke Detector(s), Carbon Monoxide Detector(s), Fire Alarm
Fireplace Features: Factory Built, Family Room, Gas Log, Master Bedroom
Levels: Two
Appliances: Dishwasher
Laundry Features: Laundry Room, Upper Level
Interior Features: High Ceilings 10 ft Main, High Ceilings 10 ft Upper, Coffered Ceiling(s), Double Vanity, Walk-In Closet(s)
Flooring: Hardwood, Carpet
Spa Features: None
Lot Info
Lot Size Source: Public Records
Lot Features: Level, Landscaped
Lot Size: 0x0
Misc
Property Attached: No
Home Warranty: No
Open House
Other
Other Structures: None
Property Info
Construction Materials: Brick Front, Cement Siding
Year Built: 2,018
Property Condition: Resale
Roof: Composition
Property Type: Residential Detached
Style: Traditional
Rental Info
Land Lease: No
Room Info
Kitchen Features: Cabinets White, Kitchen Island, Stone Counters
Room Master Bathroom Features: Double Vanity,Separate Tub/Shower
Room Dining Room Features: Separate Dining Room
Special Features
Green Features: Windows, Thermostat
Special Listing Conditions: None
Special Circumstances: None
Sqft Info
Building Area Total: 3811
Building Area Source: Public Records
Tax Info
Tax Amount Annual: 5259
Tax Year: 2,023
Tax Parcel Letter: 084949
Unit Info
Utilities / Hvac
Cool System: Central Air
Electric: Other
Heating: Forced Air
Utilities: Electricity Available, Cable Available, Natural Gas Available, Phone Available, Sewer Available, Underground Utilities, Water Available
Sewer: Public Sewer
Waterfront / Water
Water Body Name: None
Water Source: Public
Waterfront Features: None
Directions
Use GPSListing Provided courtesy of Keller Williams Realty Cityside
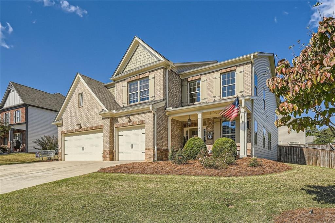
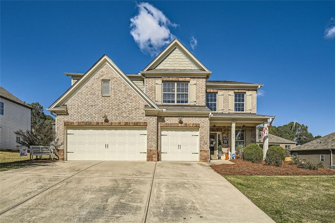
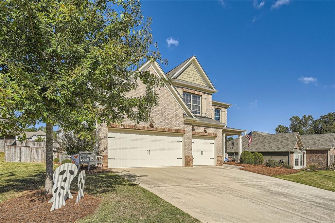
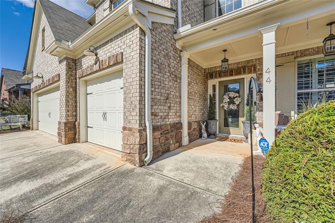
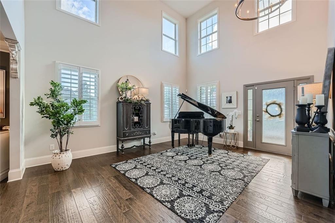
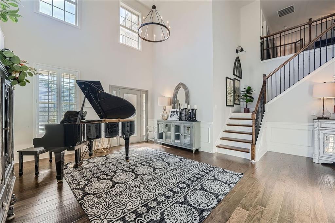
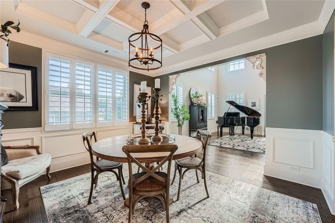
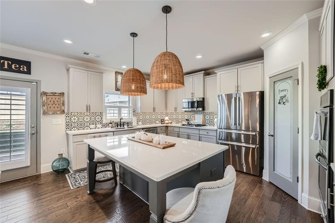
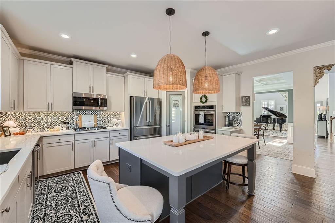
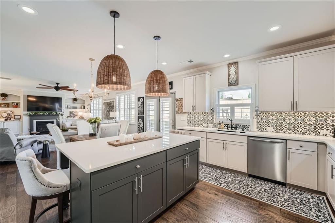
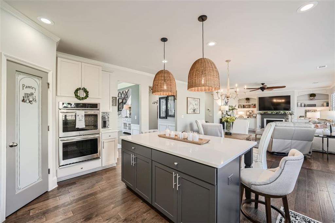
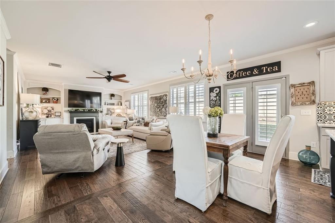
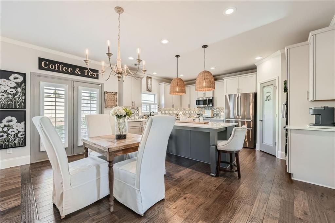
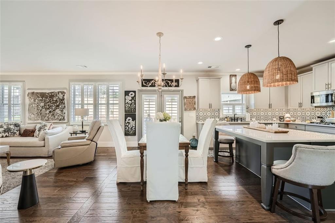
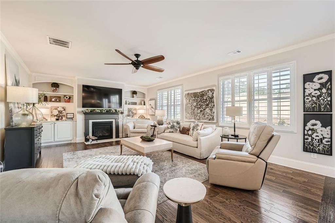
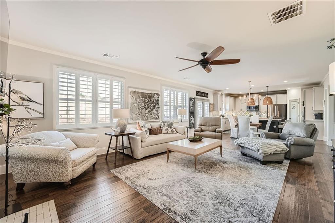
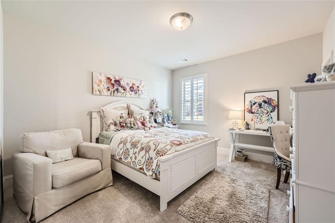
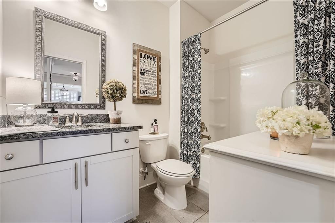
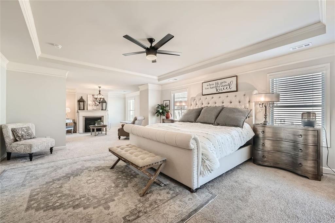
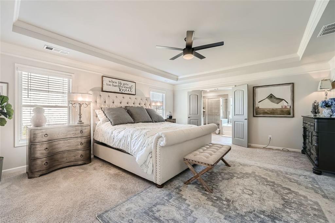
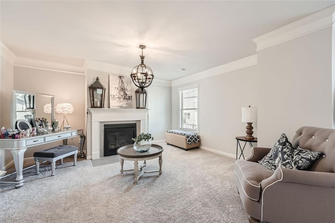
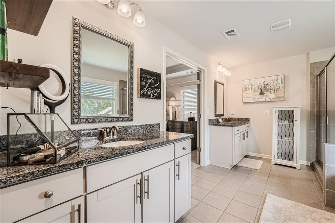
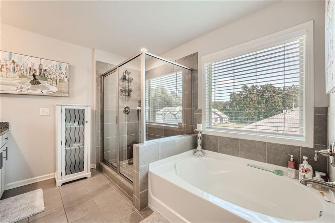
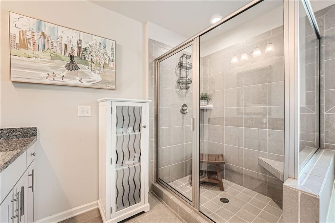
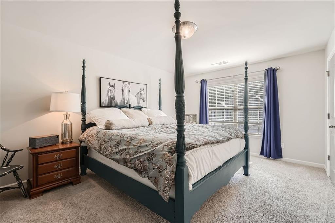
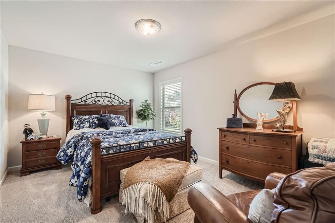
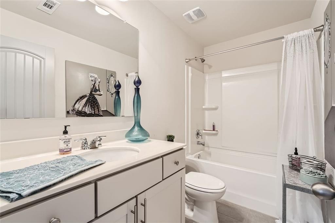
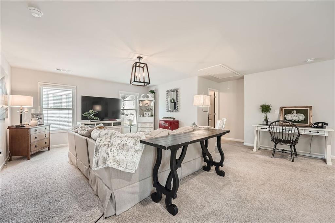
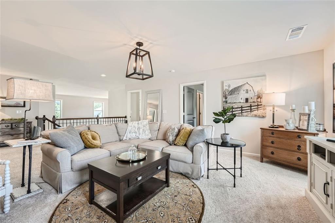
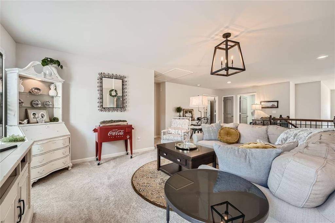
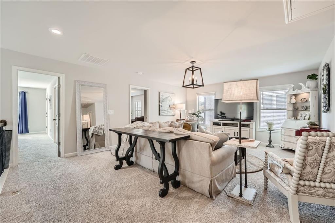
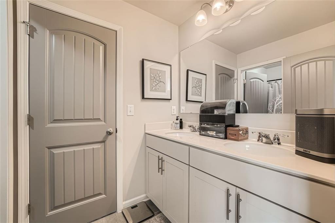
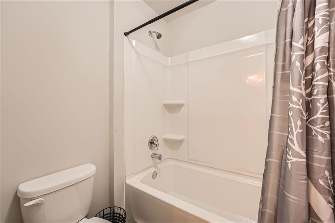
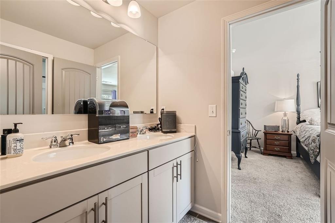
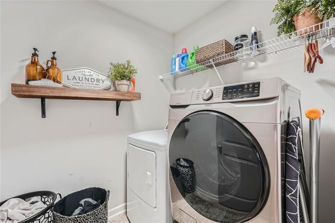
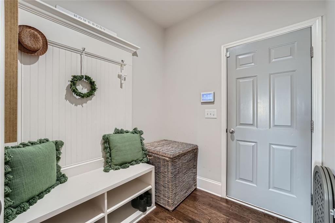
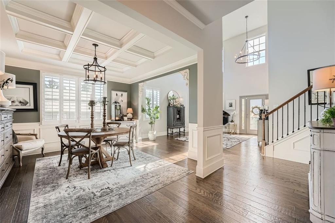
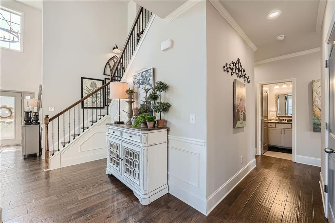
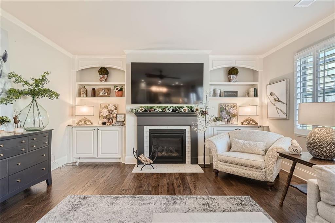
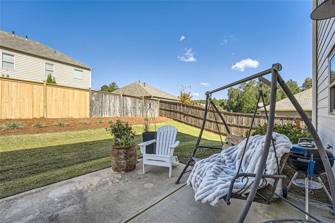
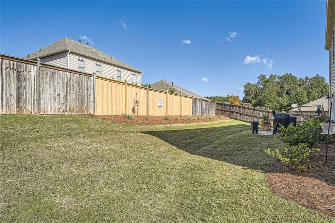
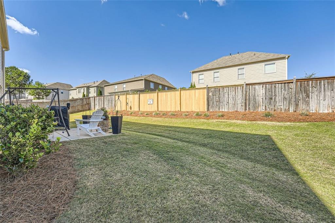
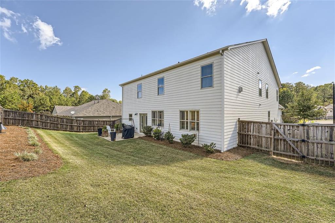
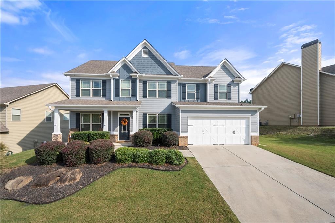
 MLS# 407382747
MLS# 407382747 