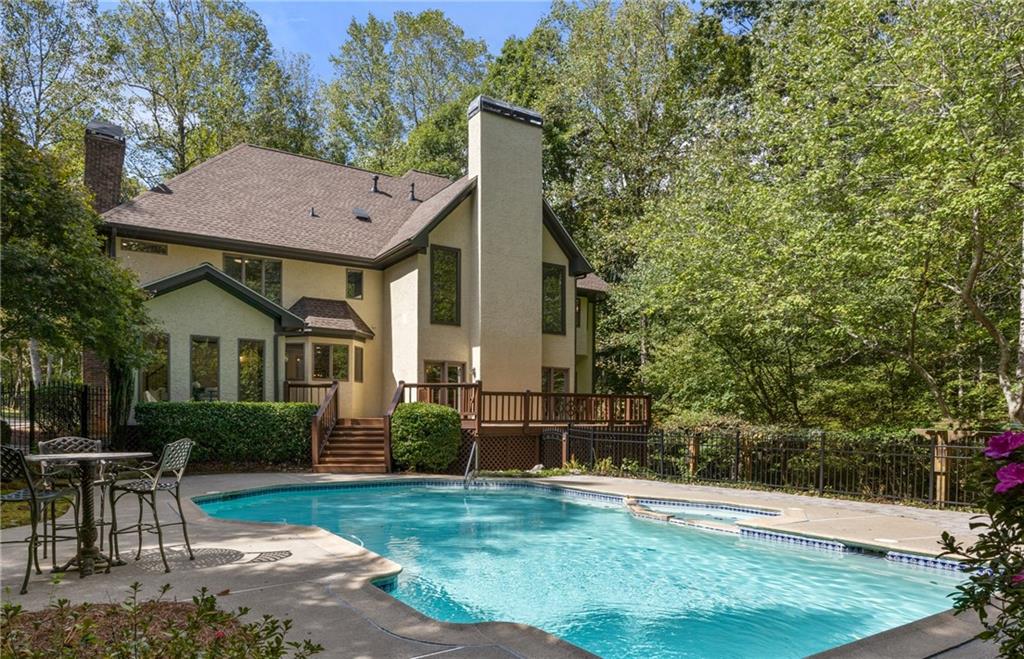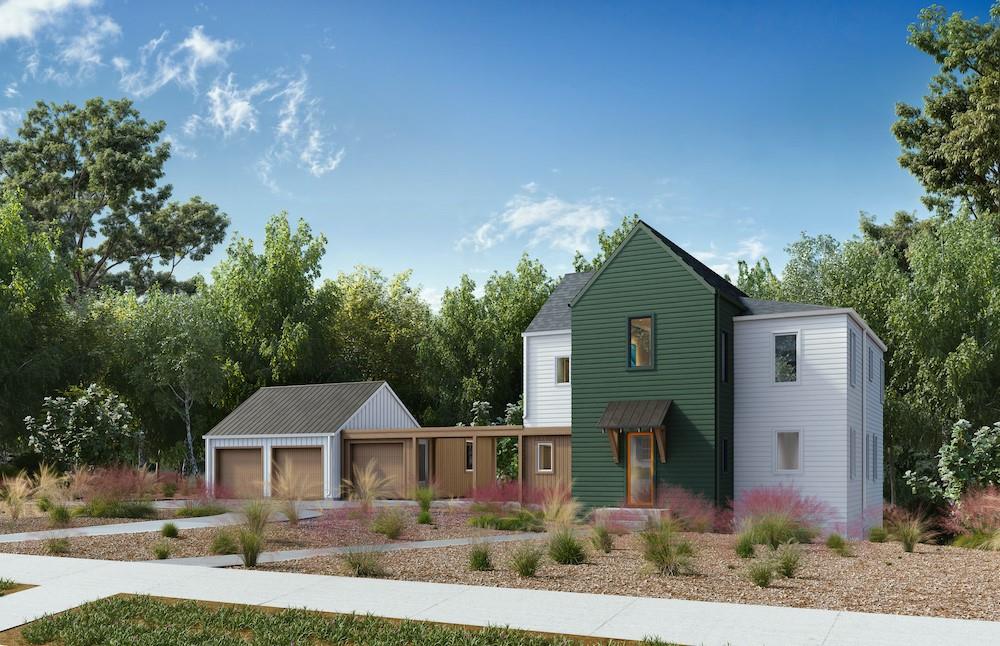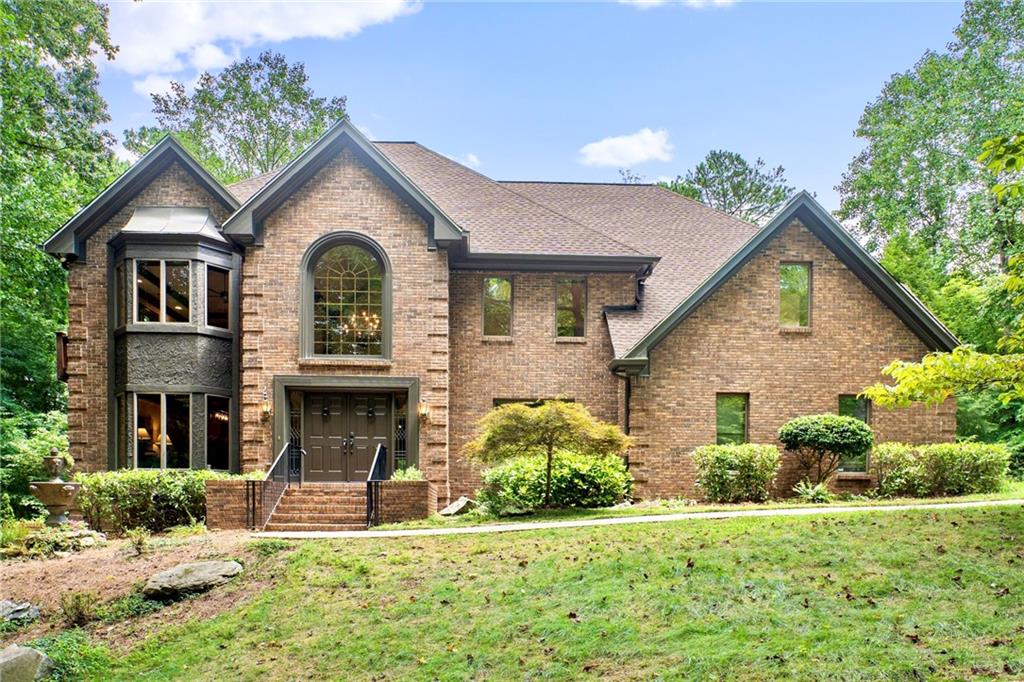Viewing Listing MLS# 408500971
Roswell, GA 30075
- 4Beds
- 4Full Baths
- 1Half Baths
- N/A SqFt
- 2023Year Built
- 0.30Acres
- MLS# 408500971
- Residential
- Single Family Residence
- Active
- Approx Time on Market16 days
- AreaN/A
- CountyFulton - GA
- Subdivision Barrington Place
Overview
With design inspired by Bulloch and Barrington Halls, this Georgian granite and brick Greek architecture home is defined by classical elegance. Featuring curated design by the award-winning Sol Design, this home offers beauty as well as functionality. The Owners suite on the main level boasts a vaulted ceiling with ensuite bath, large closet with stackable washer & dryer, free standing tub and a frameless shower. With natural light hardwoods on the main level, the kitchen features a 36 Thermador range with dual ovens, plastered vent hood, Big Chill Bank Vault style Refrigerator and sublime appointments throughout which create a thoroughly modern feel. Prepare to be in awe with the custom exterior light package and whole house dimmers. The oversized pantry off the mudroom is able to accommodate all your desired treats. With natural beams highlighting the tones throughout the custom home, one feels as if one is in a retreat. The complementary stone fireplace surround is an extension of the exterior home and displays the level of thought and detail given. This is more than just a new build home. This is an exquisitely curated project completed by Brightwater homes and the Seller to achieve beauty as well as functionality. Three panel Windsor slider doors open to a screen porch and a walk out backyard with upgraded zoysia sod. The second story features 3 bedrooms with private ensuite baths, a large loft and a second mudroom with laundry featuring quartz counter tops and sink. Barrington Place is a Net Zero Energy community which mean big savings on your electric bill. With the highest electrical bill of $150 in the heat of the summer, the savings are a windfall. Any excess energy that is produced can be sold back to Ga Power. A nod is given to the Historic architecture of Roswell, the community features a street lined with brick pavers, sidewalks and street lights. The Home is complete with Solar Array panels, spray foam insulation in attic envelope of the entire home and exterior walls, 18 Seer HVAC and tankless water heater, upgraded exterior lighting, custom blinds throughout, fire pit and tandem 3 car garage. Nestled in Historic Roswell, this home is minutes to restaurants, pubs, parks, art galleries and shopping. Drive your golf cart to Canton Street and enjoy the food and festivals throughout the year. Roswell has been voted one of the best places to live in Georgia in 2024. Offering a suburban feel with a true, thriving downtown which is the heart of the community.
Association Fees / Info
Hoa: Yes
Hoa Fees Frequency: Annually
Hoa Fees: 3000
Community Features: Homeowners Assoc, Near Schools, Near Shopping, Near Trails/Greenway, Sidewalks, Street Lights
Association Fee Includes: Maintenance Grounds, Reserve Fund
Bathroom Info
Main Bathroom Level: 1
Halfbaths: 1
Total Baths: 5.00
Fullbaths: 4
Room Bedroom Features: Master on Main, Oversized Master
Bedroom Info
Beds: 4
Building Info
Habitable Residence: No
Business Info
Equipment: Irrigation Equipment
Exterior Features
Fence: Back Yard, Fenced, Wrought Iron
Patio and Porch: Front Porch, Rear Porch, Screened
Exterior Features: Permeable Paving, Private Entrance, Private Yard
Road Surface Type: Other
Pool Private: No
County: Fulton - GA
Acres: 0.30
Pool Desc: None
Fees / Restrictions
Financial
Original Price: $1,645,000
Owner Financing: No
Garage / Parking
Parking Features: Attached, Garage, Garage Faces Front, Kitchen Level, Level Driveway
Green / Env Info
Green Energy Generation: Solar
Handicap
Accessibility Features: None
Interior Features
Security Ftr: Carbon Monoxide Detector(s), Fire Alarm
Fireplace Features: Circulating, Factory Built, Family Room, Gas Log
Levels: Two
Appliances: Dishwasher, Disposal, Double Oven, Gas Cooktop, Microwave, Range Hood, Refrigerator, Self Cleaning Oven
Laundry Features: Main Level, Upper Level
Interior Features: Beamed Ceilings, Bookcases, Double Vanity, Entrance Foyer, High Ceilings 10 ft Main, High Ceilings 10 ft Upper, High Speed Internet, Walk-In Closet(s)
Flooring: Carpet, Ceramic Tile, Hardwood
Spa Features: None
Lot Info
Lot Size Source: Assessor
Lot Features: Back Yard, Front Yard, Landscaped, Level
Misc
Property Attached: No
Home Warranty: No
Open House
Other
Other Structures: Other
Property Info
Construction Materials: Cement Siding, HardiPlank Type, Stone
Year Built: 2,023
Builders Name: Brightwater
Property Condition: Resale
Roof: Composition, Metal, Shingle
Property Type: Residential Detached
Style: Traditional
Rental Info
Land Lease: No
Room Info
Kitchen Features: Breakfast Bar, Breakfast Room, Cabinets Stain, Eat-in Kitchen, Kitchen Island, Pantry Walk-In, Stone Counters, View to Family Room
Room Master Bathroom Features: Double Vanity,Separate His/Hers,Separate Tub/Showe
Room Dining Room Features: Open Concept
Special Features
Green Features: None
Special Listing Conditions: None
Special Circumstances: None
Sqft Info
Building Area Total: 3663
Building Area Source: Builder
Tax Info
Tax Amount Annual: 16806
Tax Year: 2,024
Tax Parcel Letter: 12-1821-0376-048-5
Unit Info
Utilities / Hvac
Cool System: Ceiling Fan(s), Central Air
Electric: 220 Volts in Garage
Heating: Central, Natural Gas, Solar
Utilities: Cable Available, Electricity Available, Natural Gas Available, Phone Available, Sewer Available, Water Available
Sewer: Public Sewer
Waterfront / Water
Water Body Name: None
Water Source: Public
Waterfront Features: None
Directions
Please use GPS.Listing Provided courtesy of Atlanta Fine Homes Sotheby's International





























































 MLS# 406559658
MLS# 406559658 
