Viewing Listing MLS# 397442661
Roswell, GA 30075
- 5Beds
- 5Full Baths
- 1Half Baths
- N/A SqFt
- 1985Year Built
- 2.66Acres
- MLS# 397442661
- Residential
- Single Family Residence
- Active
- Approx Time on Market3 months, 18 days
- AreaN/A
- CountyFulton - GA
- Subdivision Litchfield Hundred
Overview
New home, classic style! This stunningly updated 6,200 square foot home, which has never been occupied since its top-to-bottom renovation, is one of the original estate homes located in Litchfield Hundred - a highly sought-after neighborhood known for elegant, custom homes nestled on large (multi-acre) landscaped lots.Featuring five large bedrooms, six brand new baths, and a completely finished basement, the estate is situated on a private and tranquil 2.66 acre lot, featuring picturesque stone-lined walking trails that lead to a flowing, clear-water creek. The incredible outdoor space is an entertainers dream-- featuring a large, updated deck, as well as a beautiful swimming poola must-have for those sweltering Georgia summers. The homeowners spared no expense (or detail!) with thisCourtney Holt designed interior. A dazzling kitchen renovation features all new cabinetry, top-of-the-line appliances (Viking and Sub-Zero), high-end Brizo fixturesfrom Ferguson, low-maintenance and durable quartz countertops, soapstone backsplash, custom lighting, and one of the largest kitchen islands you are likely to seecomplete with an eat-in breakfast room! Brand new hardwood flooring throughout the home and new plush carpeting in the bedrooms. Six brand new bathrooms-- every cabinet, sink, toilet, tile, lighting, and fixture were replaced. Every bathroom features marble or glass tile showers with nichesa must-have convenienceplus, all-new plumbing and Ferguson fixtures throughout. Custom lighting, paint, and hardware grace the entirehome. A meticulously renovated basement includes a new in-law suite (with a separate bath, kitchenette, and laundry), abrand new bath and updated flooring throughout. The basement also features two separate (and huge!) entertaining spacesone with a stacked stone fireplace(one of three in the home!) AND a quiet office/den. A brand-new roof and two new 50-gallon hot water heatersthis was not just a cosmetic renovation! Newly added and updated closets, including custom shelving throughout. A bonus laundry room upstairsyes, TWO laundry rooms are a part of this incredible renovation.Make this new, one-of-a-kind estate, which is adjacent to a stunning 56-acre lake, your dream home!
Association Fees / Info
Hoa: Yes
Hoa Fees Frequency: Semi-Annually
Hoa Fees: 950
Community Features: Clubhouse, Homeowners Assoc, Near Schools, Near Shopping, Near Trails/Greenway, Park, Pickleball, Playground, Pool, Sidewalks, Street Lights, Tennis Court(s)
Hoa Fees Frequency: Semi-Annually
Association Fee Includes: Reserve Fund, Swim, Tennis
Bathroom Info
Halfbaths: 1
Total Baths: 6.00
Fullbaths: 5
Room Bedroom Features: Oversized Master
Bedroom Info
Beds: 5
Building Info
Habitable Residence: No
Business Info
Equipment: None
Exterior Features
Fence: Back Yard, Wrought Iron
Patio and Porch: Deck
Exterior Features: Garden, Private Entrance, Private Yard
Road Surface Type: Asphalt, Concrete, Paved
Pool Private: No
County: Fulton - GA
Acres: 2.66
Pool Desc: Fenced, Gunite, Heated, In Ground
Fees / Restrictions
Financial
Original Price: $1,750,000
Owner Financing: No
Garage / Parking
Parking Features: Garage, Garage Door Opener, Garage Faces Side, Parking Pad
Green / Env Info
Green Energy Generation: None
Handicap
Accessibility Features: None
Interior Features
Security Ftr: None
Fireplace Features: Basement, Brick, Family Room, Gas Log, Keeping Room, Living Room
Levels: Three Or More
Appliances: Dishwasher, Disposal, Double Oven, Dryer, ENERGY STAR Qualified Appliances, ENERGY STAR Qualified Water Heater, Gas Cooktop, Gas Oven, Gas Range, Gas Water Heater, Refrigerator, Washer
Laundry Features: In Basement, Laundry Room, Sink, Upper Level
Interior Features: Bookcases, Cathedral Ceiling(s), Crown Molding, Double Vanity, Entrance Foyer 2 Story, High Ceilings 10 ft Upper, Walk-In Closet(s), Wet Bar
Flooring: Carpet, Hardwood, Marble
Spa Features: None
Lot Info
Lot Size Source: Owner
Lot Features: Back Yard, Front Yard, Landscaped, Private, Stream or River On Lot, Wooded
Lot Size: 2066
Misc
Property Attached: No
Home Warranty: No
Open House
Other
Other Structures: None
Property Info
Construction Materials: Brick 3 Sides, Stucco
Year Built: 1,985
Property Condition: Resale
Roof: Composition
Property Type: Residential Detached
Style: Contemporary, European, Traditional
Rental Info
Land Lease: No
Room Info
Kitchen Features: Breakfast Room, Cabinets White, Keeping Room, Kitchen Island, Pantry Walk-In, Stone Counters
Room Master Bathroom Features: Double Shower,Separate Tub/Shower,Soaking Tub,Vaul
Room Dining Room Features: Seats 12+,Separate Dining Room
Special Features
Green Features: None
Special Listing Conditions: None
Special Circumstances: None
Sqft Info
Building Area Total: 6219
Building Area Source: Owner
Tax Info
Tax Amount Annual: 10330
Tax Year: 2,024
Tax Parcel Letter: 22-3441-1087-006-6
Unit Info
Utilities / Hvac
Cool System: Ceiling Fan(s), Central Air, Zoned
Electric: 220 Volts, Other
Heating: Natural Gas, Zoned
Utilities: Cable Available, Electricity Available, Natural Gas Available, Phone Available, Water Available
Sewer: Septic Tank
Waterfront / Water
Water Body Name: None
Water Source: Public
Waterfront Features: Stream
Directions
From 400 take exit 7B to merge onto W Crossville Road/hwy 92, take a right on King Road and a left on Cox Road. Take a right on Litchfield Drive into the subdivision, a right on Cold Harbor Drive and home will be on the right side of the road.Listing Provided courtesy of Keller Williams Rlty Consultants
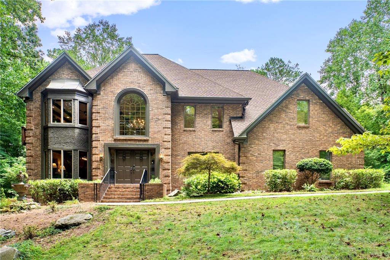
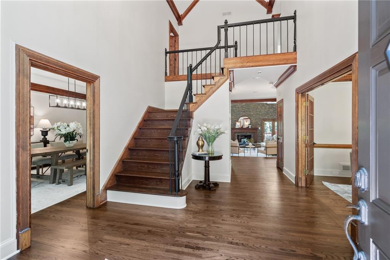
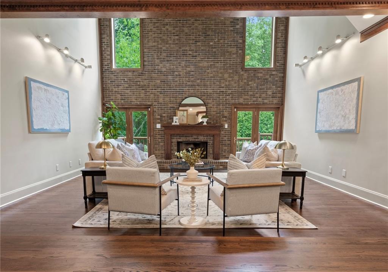
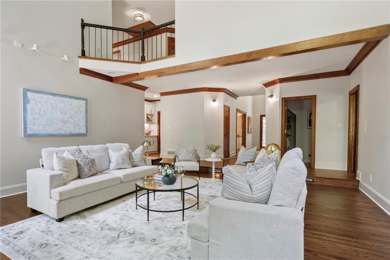
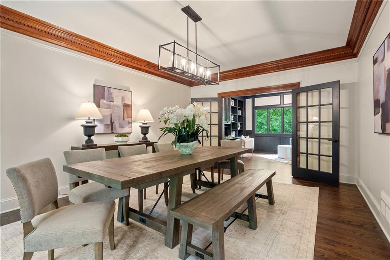
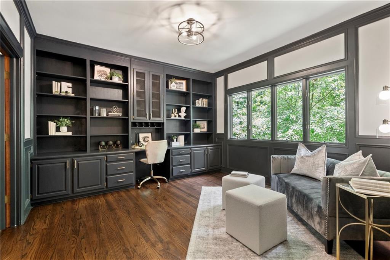
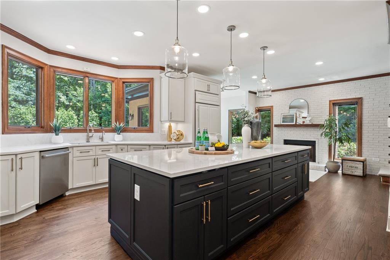
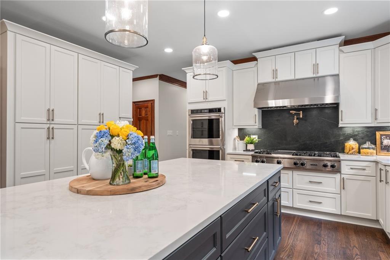
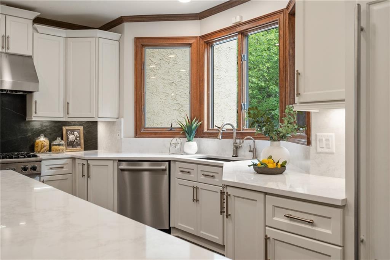
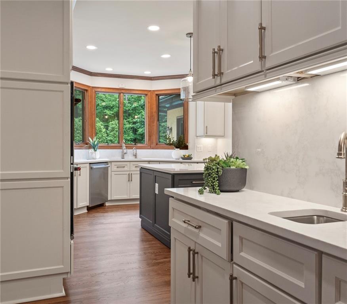
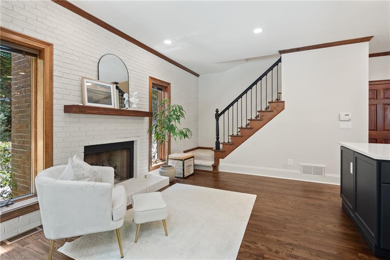
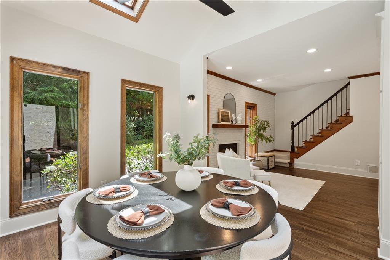
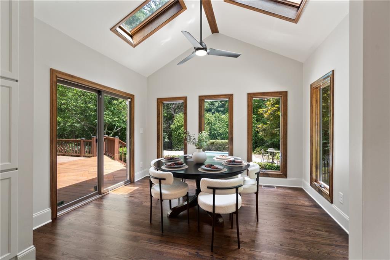
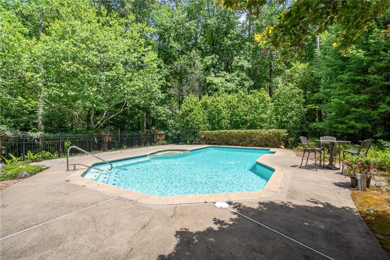
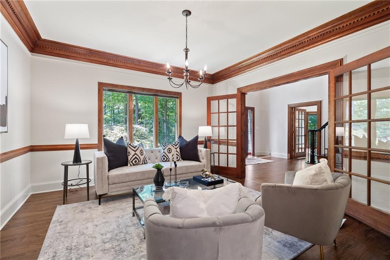
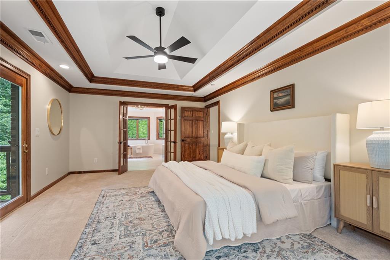
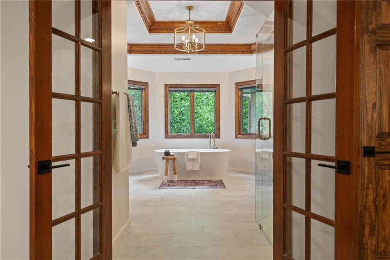
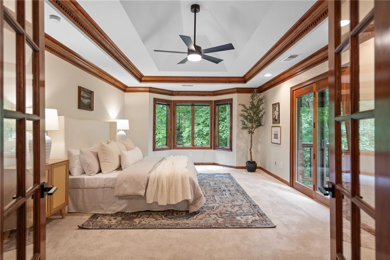
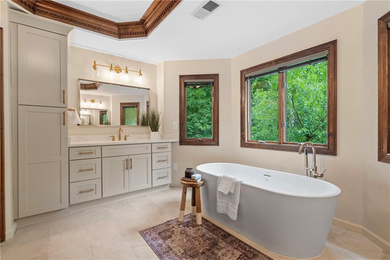
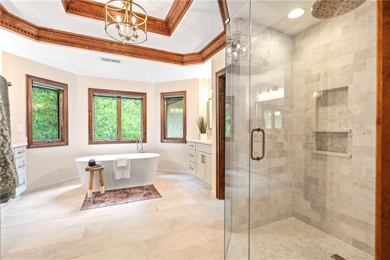
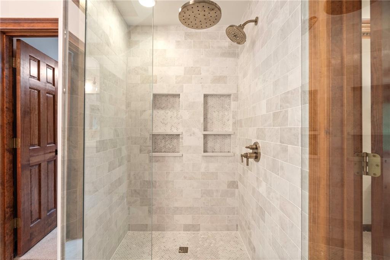
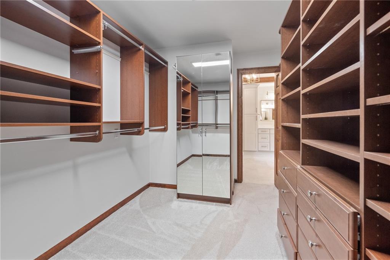
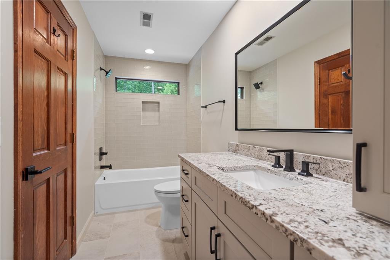
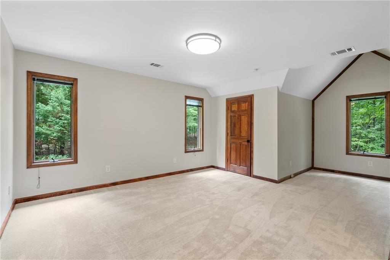
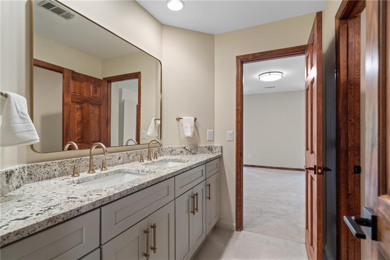
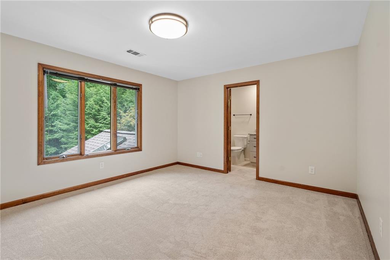
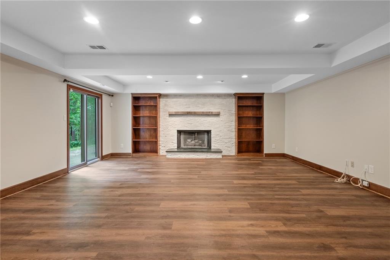
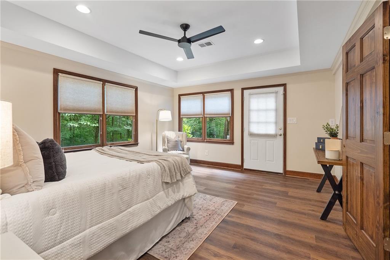
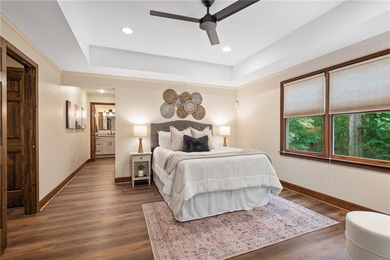
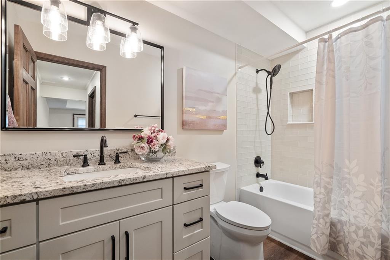
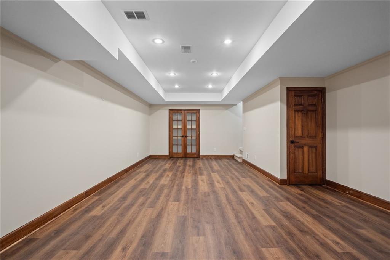
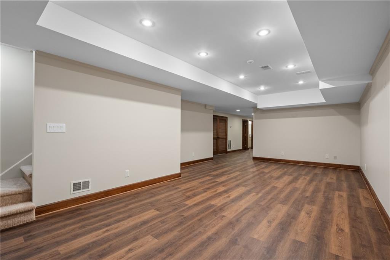
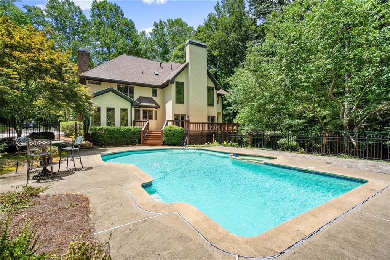
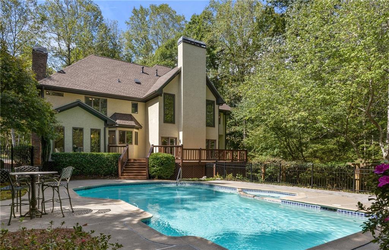
 MLS# 406559658
MLS# 406559658