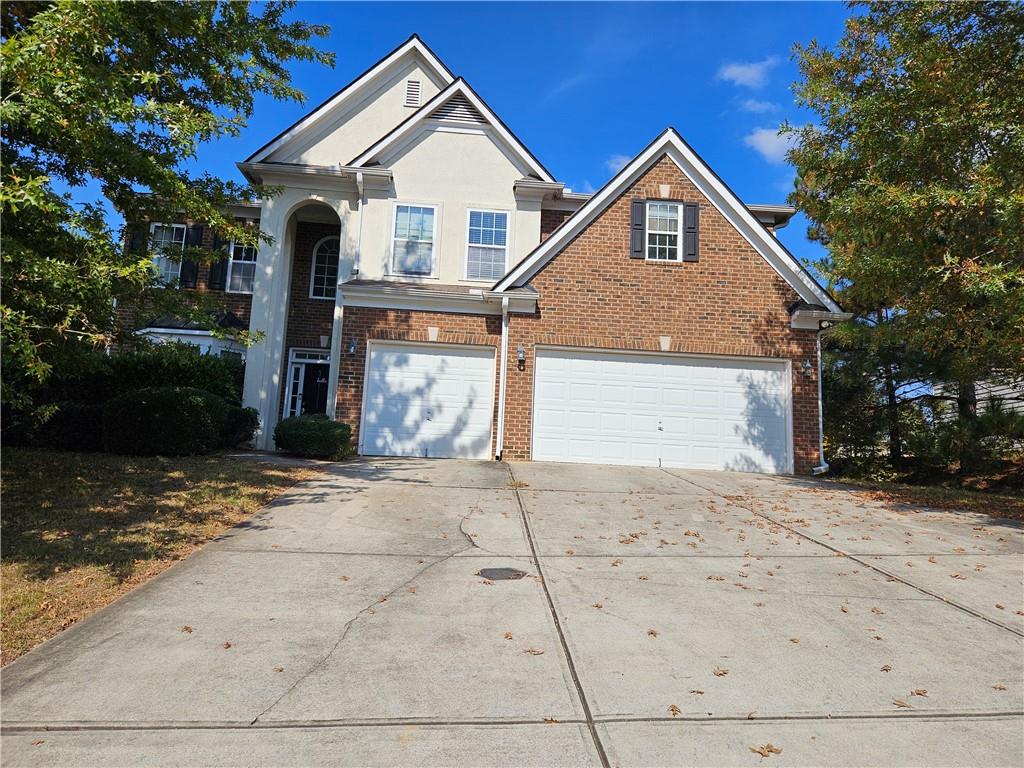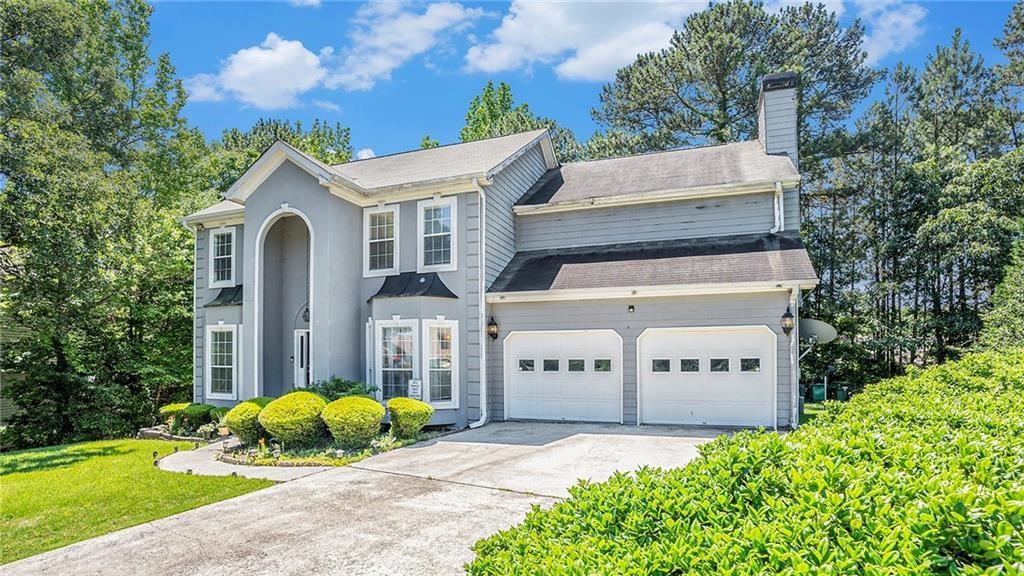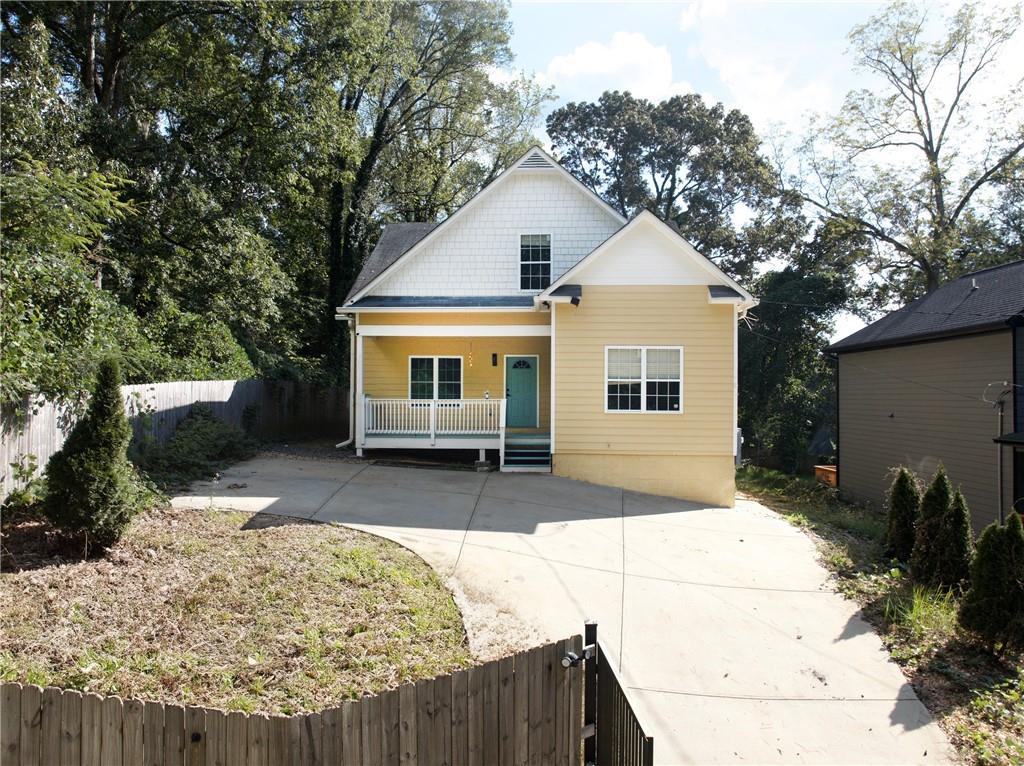Viewing Listing MLS# 408429815
Atlanta, GA 30318
- 5Beds
- 2Full Baths
- 1Half Baths
- N/A SqFt
- 1966Year Built
- 0.50Acres
- MLS# 408429815
- Residential
- Single Family Residence
- Active
- Approx Time on Market24 days
- AreaN/A
- CountyFulton - GA
- Subdivision Crestwood Forest
Overview
Welcome to your dream home! This beautifully updated 5 bedroom, 2.5 bathroom residence features a stunning finished basement (additional 470 sqft), perfect for entertaining or extra living space. Bright and airy living room with large window and a cozy fireplace. Situated on a spacious corner lot. Nestled in a peaceful neighborhood, this property offers both privacy and ample outdoor space, making it an ideal retreat. LOCATION: Enjoy the peace and tranquility of a quiet street while being just minutes away from all the amenities Atlanta has to offer. Private backyard with a patio, ideal for summer barbecues and gatherings. Attached 2 car garage and extra driveway space. Come see it for yourself!
Association Fees / Info
Hoa: No
Community Features: Near Trails/Greenway, Other
Bathroom Info
Halfbaths: 1
Total Baths: 3.00
Fullbaths: 2
Room Bedroom Features: In-Law Floorplan, Master on Main
Bedroom Info
Beds: 5
Building Info
Habitable Residence: No
Business Info
Equipment: None
Exterior Features
Fence: None
Patio and Porch: Deck, Rear Porch
Exterior Features: Lighting, Private Entrance, Private Yard, Rain Gutters, Other
Road Surface Type: Asphalt, Concrete
Pool Private: No
County: Fulton - GA
Acres: 0.50
Pool Desc: None
Fees / Restrictions
Financial
Original Price: $379,900
Owner Financing: No
Garage / Parking
Parking Features: Carport, Driveway, Garage
Green / Env Info
Green Energy Generation: None
Handicap
Accessibility Features: Accessible Doors, Accessible Entrance, Accessible Full Bath, Accessible Hallway(s), Accessible Kitchen, Accessible Kitchen Appliances, Accessible Washer/Dryer
Interior Features
Security Ftr: Carbon Monoxide Detector(s)
Fireplace Features: Decorative, Electric, Living Room
Levels: One and One Half
Appliances: Dishwasher, Electric Oven, Gas Cooktop, Microwave, Refrigerator, Washer, Other
Laundry Features: In Basement
Interior Features: His and Hers Closets
Flooring: Carpet, Vinyl, Other
Spa Features: None
Lot Info
Lot Size Source: Public Records
Lot Features: Back Yard, Corner Lot, Landscaped, Private
Lot Size: x
Misc
Property Attached: No
Home Warranty: No
Open House
Other
Other Structures: Garage(s)
Property Info
Construction Materials: Brick 4 Sides
Year Built: 1,966
Property Condition: Updated/Remodeled
Roof: Shingle
Property Type: Residential Detached
Style: Traditional, Other
Rental Info
Land Lease: No
Room Info
Kitchen Features: Cabinets Other, Eat-in Kitchen, Wine Rack
Room Master Bathroom Features: Other
Room Dining Room Features: Separate Dining Room
Special Features
Green Features: None
Special Listing Conditions: None
Special Circumstances: Sold As/Is
Sqft Info
Building Area Total: 1669
Building Area Source: Public Records
Tax Info
Tax Amount Annual: 3831
Tax Year: 2,023
Tax Parcel Letter: 14-0210-0004-018-5
Unit Info
Utilities / Hvac
Cool System: Ceiling Fan(s), Central Air, Other
Electric: 110 Volts
Heating: Central, Other
Utilities: Electricity Available, Water Available, Other
Sewer: Public Sewer
Waterfront / Water
Water Body Name: None
Water Source: Public
Waterfront Features: None
Schools
Elem: Bazoline E. Usher/collier Heights
Middle: John Lewis Invictus Academy/harper-Archer
High: Frederick Douglass
Directions
GPSListing Provided courtesy of Exit Realty West Midtown
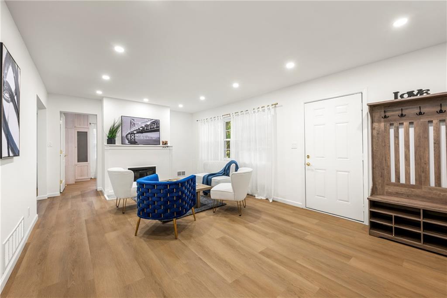
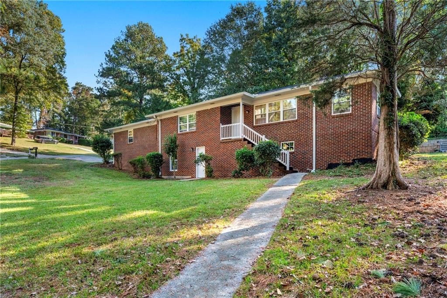
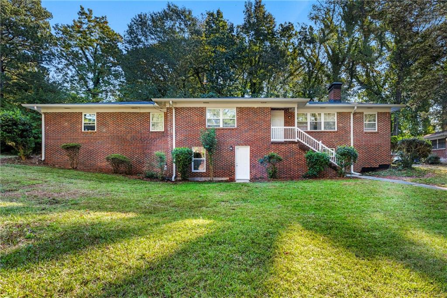
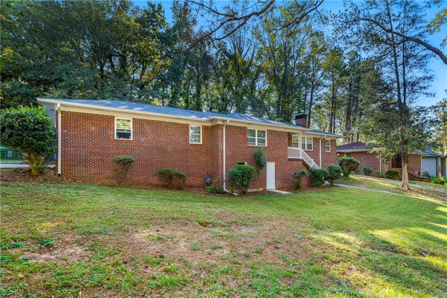
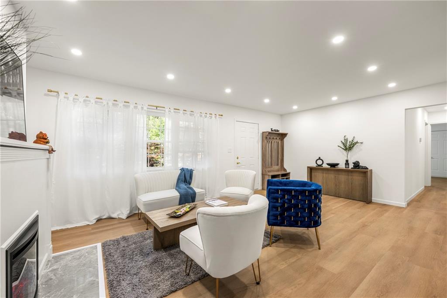
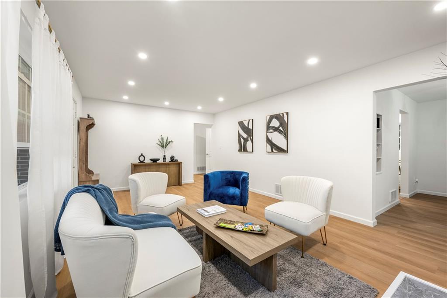
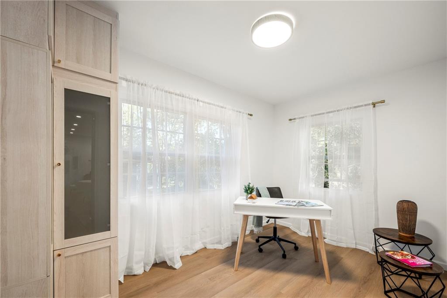
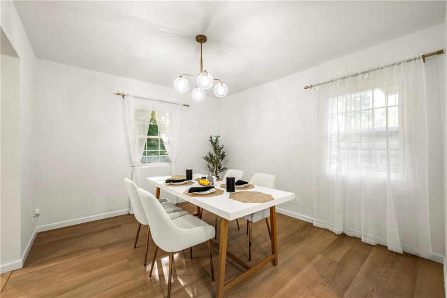
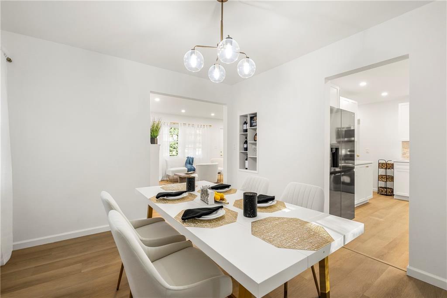
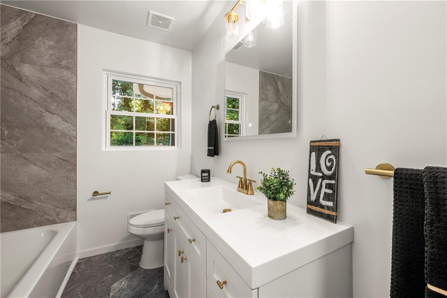
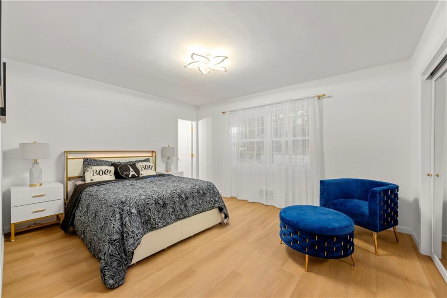
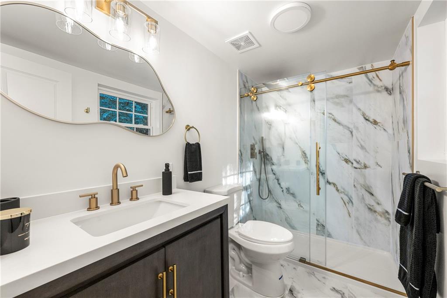
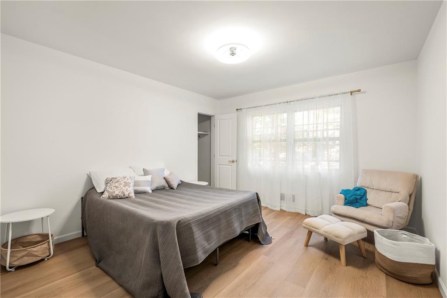
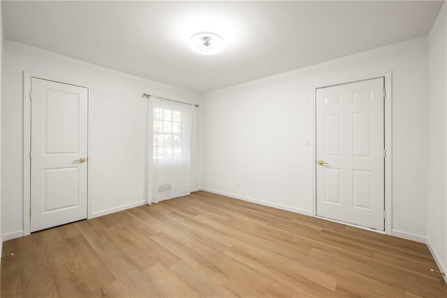
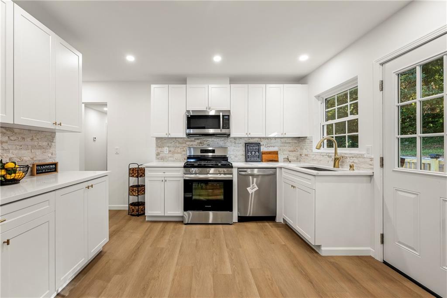
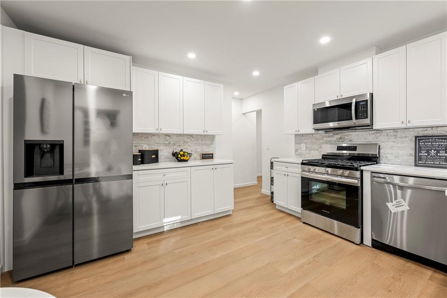
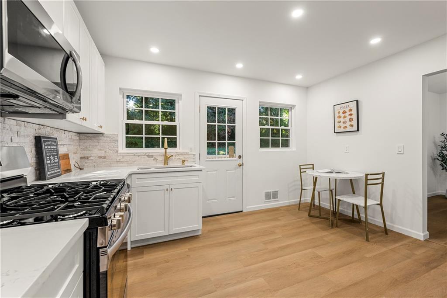
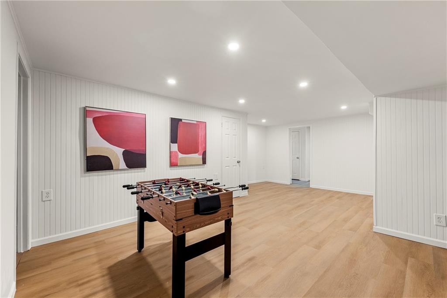
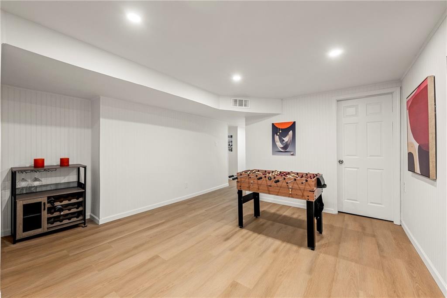
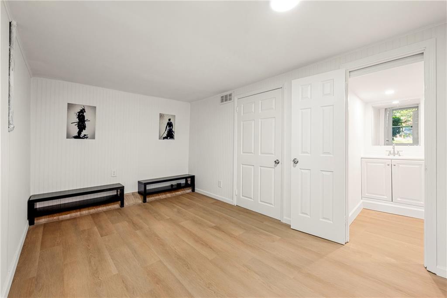
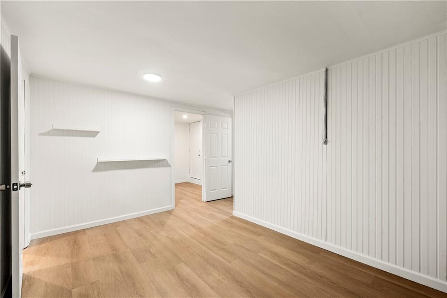
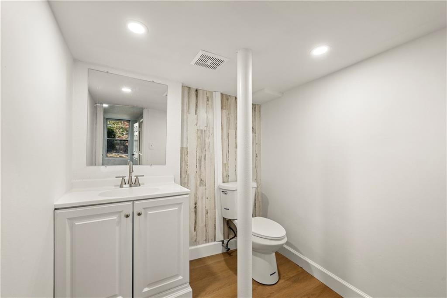
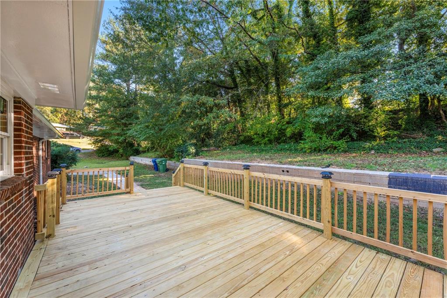
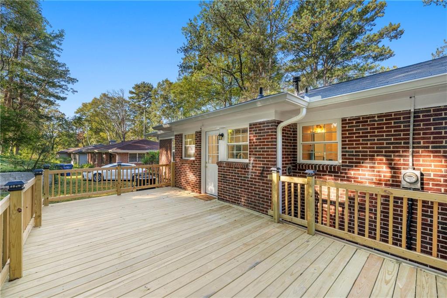
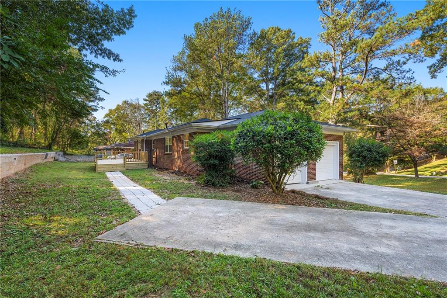
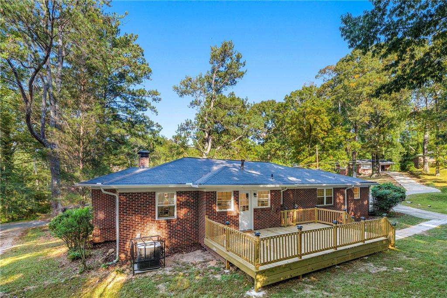
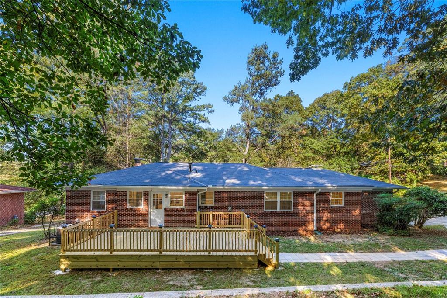
 MLS# 410053485
MLS# 410053485 