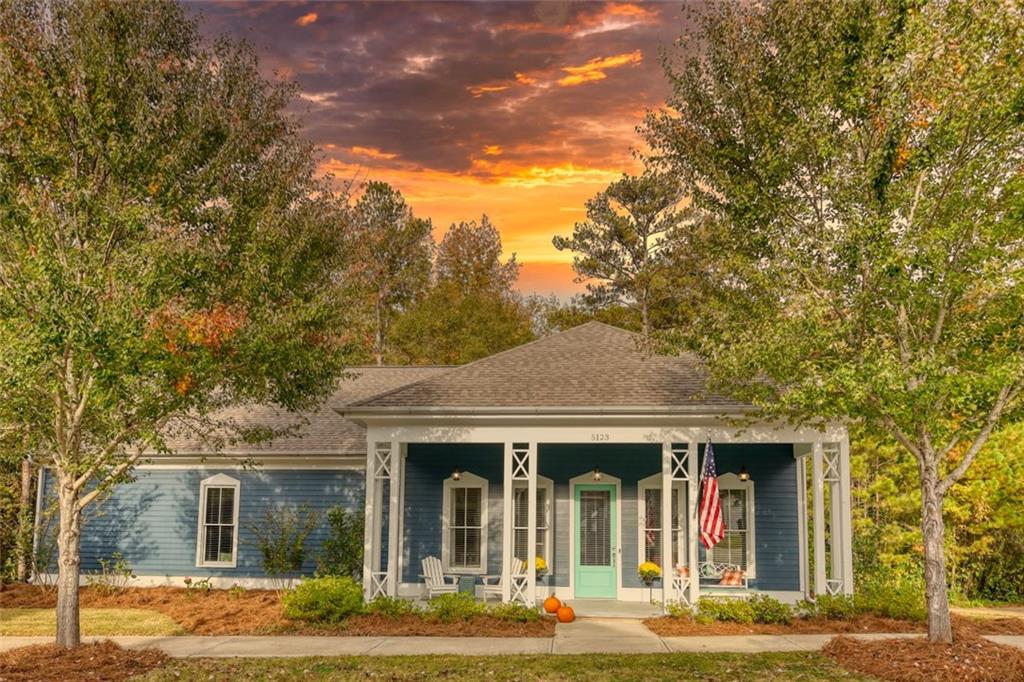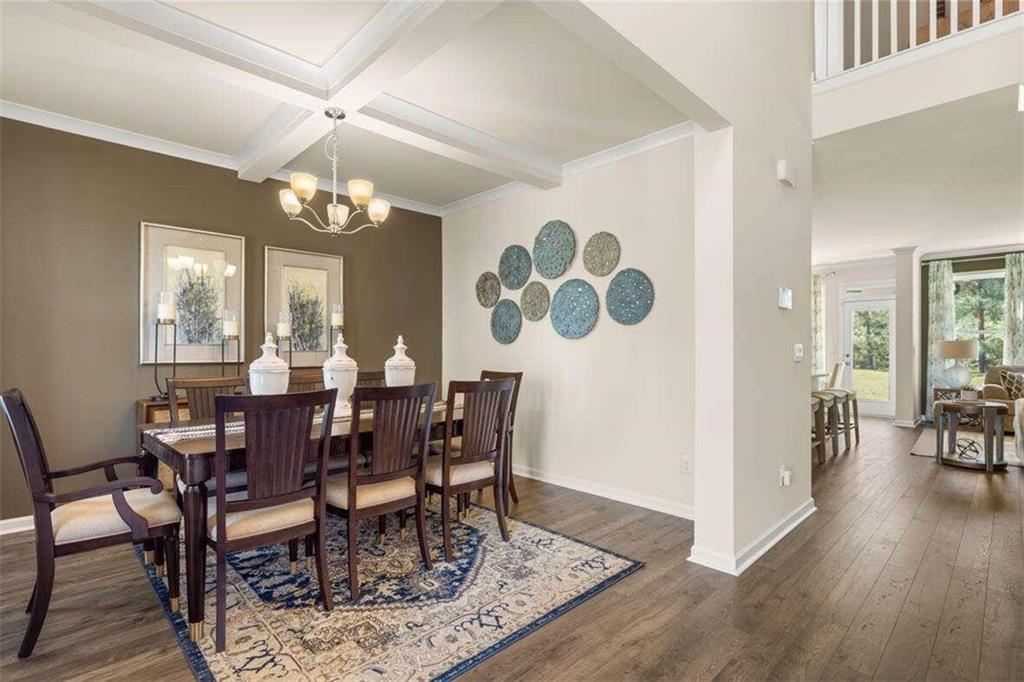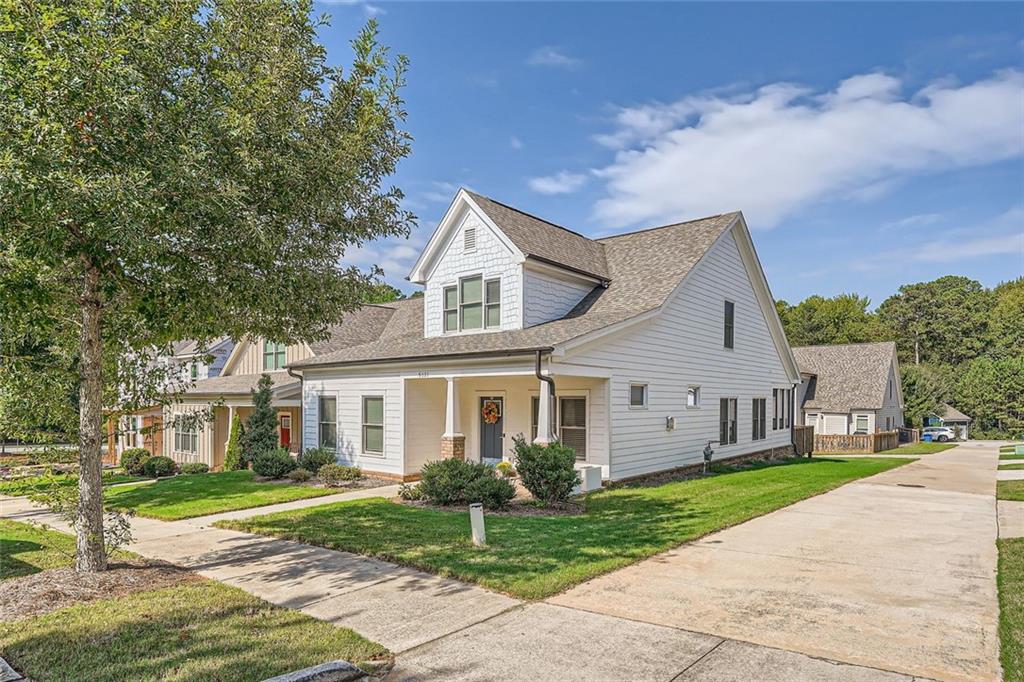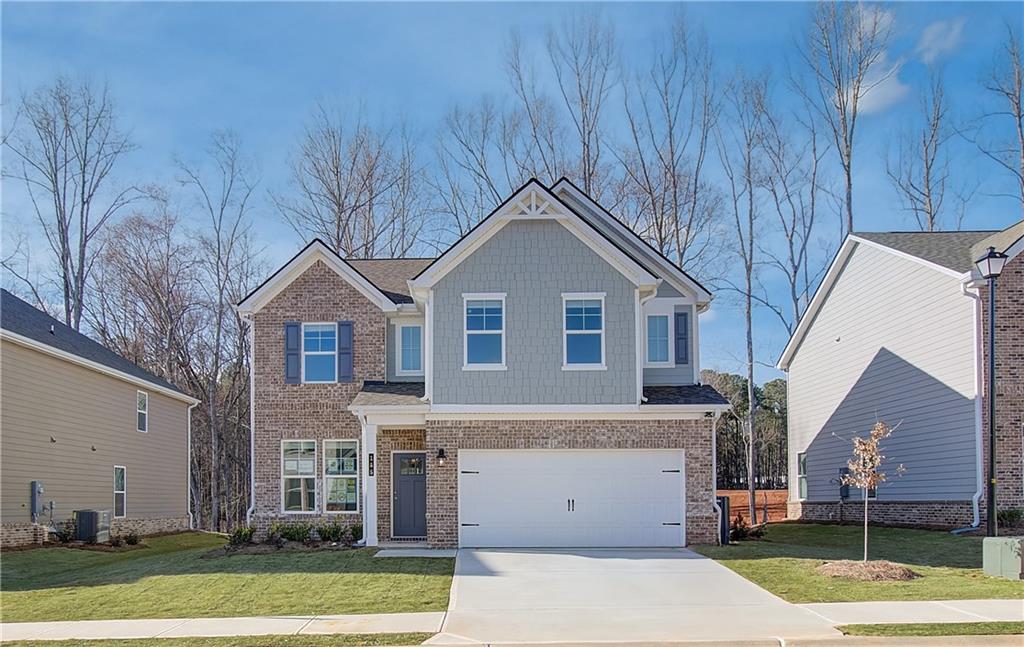Viewing Listing MLS# 408256560
Covington, GA 30014
- 3Beds
- 2Full Baths
- 1Half Baths
- N/A SqFt
- 1996Year Built
- 0.25Acres
- MLS# 408256560
- Residential
- Single Family Residence
- Active
- Approx Time on Market30 days
- AreaN/A
- CountyNewton - GA
- Subdivision Covington Place
Overview
**$1,000 LANDSCAPING ALLOWANCE: Freshen up the landscape to your liking with this allowance.** Step into this beautiful brick ranch where natural light fills the space, highlighting the vaulted ceilings and real hardwood floors. The freshly painted interior (2022) creates a warm, welcoming glow, while the modern kitchen sparkles with granite countertops and Energy Star stainless steel appliances. Enjoy a peaceful backyard with a new fence (2023) and a view of Ashton Hills Golf Club. Quiet comforts include a new garage door opener (2023) and a waterproofed basement with a lifetime warranty (2024). Relax on the back deck with updated stair railing (2022), or unwind in the spa-like master bath with a whirlpool tub. Zoned for the new Eastside High School and near the NCSS STEM Academy, this home also offers golf cart access to Historic Covington Square for a stroll or a meal. With swim/tennis amenities and the nearby Ashton Hills Golf Club, this home promises a vibrant lifestyle in a highly desirable community.
Association Fees / Info
Hoa: Yes
Hoa Fees Frequency: Annually
Hoa Fees: 480
Community Features: Clubhouse, Golf, Homeowners Assoc, Meeting Room, Near Schools, Near Shopping, Near Trails/Greenway, Pickleball, Pool, Sidewalks, Street Lights, Tennis Court(s)
Association Fee Includes: Swim, Tennis
Bathroom Info
Main Bathroom Level: 2
Halfbaths: 1
Total Baths: 3.00
Fullbaths: 2
Room Bedroom Features: Master on Main, Split Bedroom Plan
Bedroom Info
Beds: 3
Building Info
Habitable Residence: No
Business Info
Equipment: None
Exterior Features
Fence: Back Yard, Chain Link, Fenced, Wood
Patio and Porch: Deck
Exterior Features: Rain Gutters
Road Surface Type: Asphalt
Pool Private: No
County: Newton - GA
Acres: 0.25
Pool Desc: None
Fees / Restrictions
Financial
Original Price: $440,000
Owner Financing: No
Garage / Parking
Parking Features: Attached, Driveway, Garage, Garage Door Opener, Garage Faces Side
Green / Env Info
Green Energy Generation: None
Handicap
Accessibility Features: None
Interior Features
Security Ftr: None
Fireplace Features: Family Room, Gas Log, Gas Starter, Masonry
Levels: One
Appliances: Dishwasher, Disposal, Dryer, Electric Range, Electric Water Heater, ENERGY STAR Qualified Appliances, Microwave, Refrigerator, Washer
Laundry Features: Laundry Room, Main Level
Interior Features: Bookcases, Crown Molding, Disappearing Attic Stairs, High Ceilings 10 ft Main, High Speed Internet, His and Hers Closets, Tray Ceiling(s)
Flooring: Carpet, Ceramic Tile, Hardwood
Spa Features: None
Lot Info
Lot Size Source: Public Records
Lot Features: Back Yard, Front Yard, Wooded
Misc
Property Attached: No
Home Warranty: No
Open House
Other
Other Structures: None
Property Info
Construction Materials: Brick, Brick 3 Sides, Wood Siding
Year Built: 1,996
Property Condition: Resale
Roof: Composition
Property Type: Residential Detached
Style: Ranch, Traditional
Rental Info
Land Lease: No
Room Info
Kitchen Features: Cabinets White, Eat-in Kitchen, Pantry, Stone Counters
Room Master Bathroom Features: Double Vanity,Separate Tub/Shower,Whirlpool Tub
Room Dining Room Features: Open Concept
Special Features
Green Features: Appliances, HVAC, Insulation, Lighting, Thermostat, Water Heater
Special Listing Conditions: None
Special Circumstances: None
Sqft Info
Building Area Total: 2035
Building Area Source: Public Records
Tax Info
Tax Amount Annual: 4395
Tax Year: 2,023
Tax Parcel Letter: C082B00000049000
Unit Info
Utilities / Hvac
Cool System: Ceiling Fan(s), Central Air
Electric: 110 Volts
Heating: Central, Forced Air, Hot Water
Utilities: Electricity Available, Natural Gas Available, Sewer Available, Water Available
Sewer: Public Sewer
Waterfront / Water
Water Body Name: None
Water Source: Public
Waterfront Features: None
Directions
I-20 Exit 93 and take a right onto GA 142, continue straight through intersection and the road changes to GA 36. Neighborhood is on the right.Listing Provided courtesy of Duffy Realty Of Atlanta
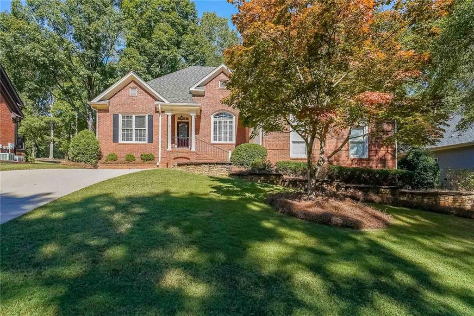
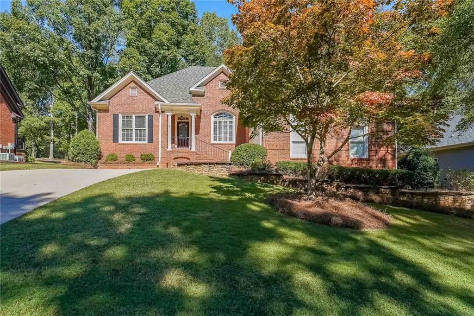
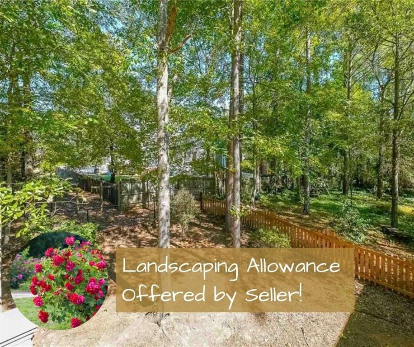
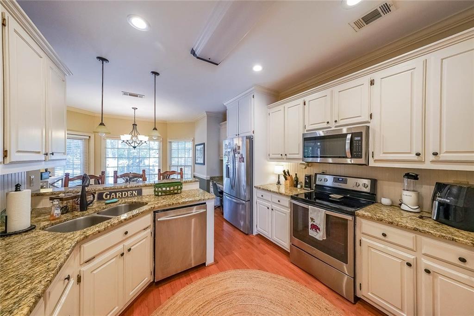
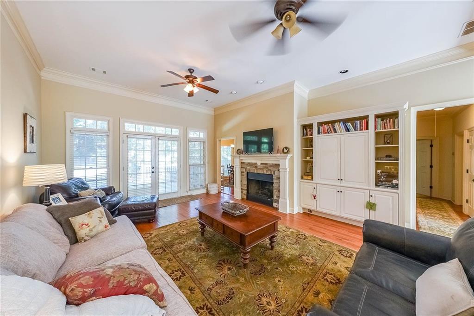
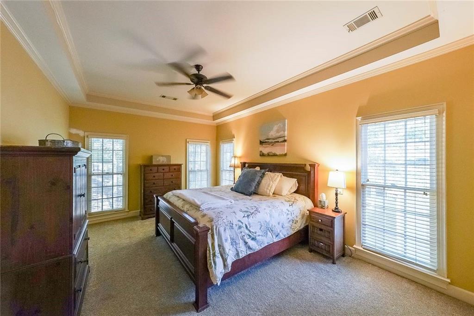
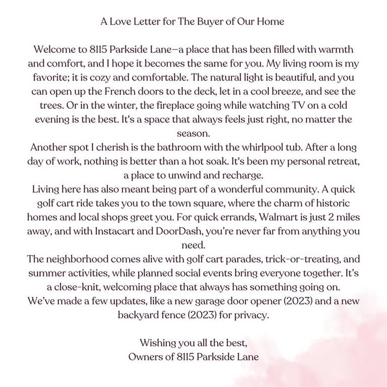
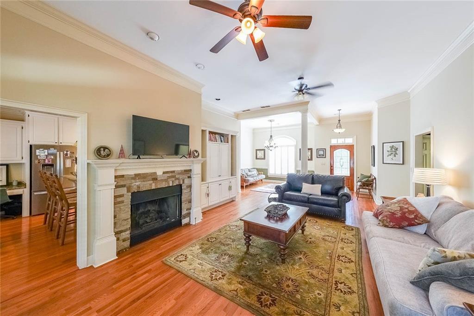
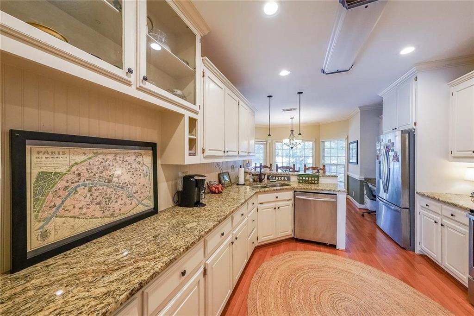
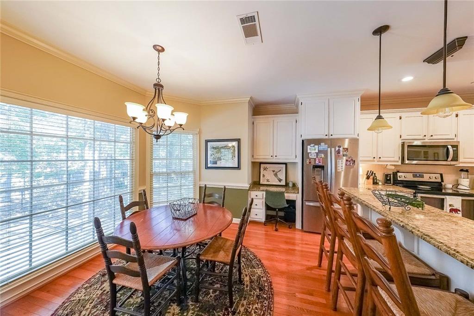
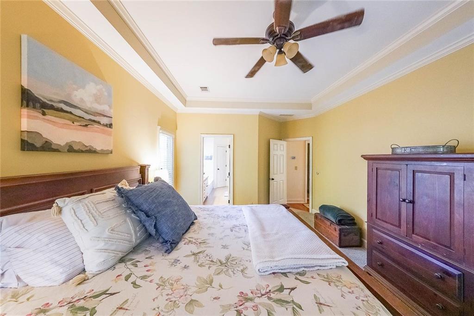
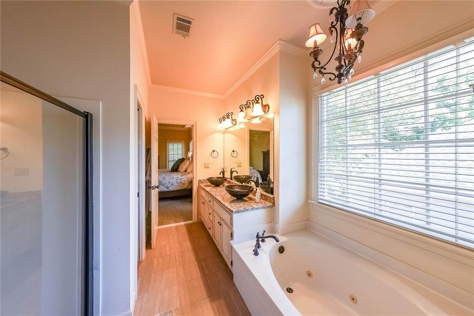
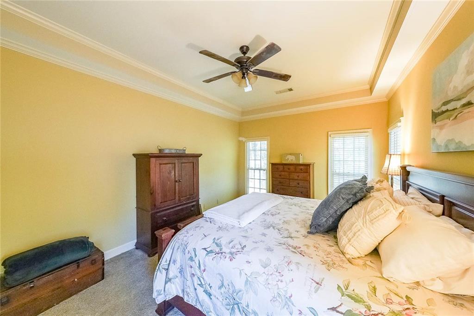
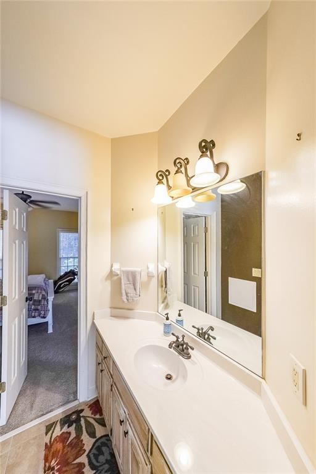
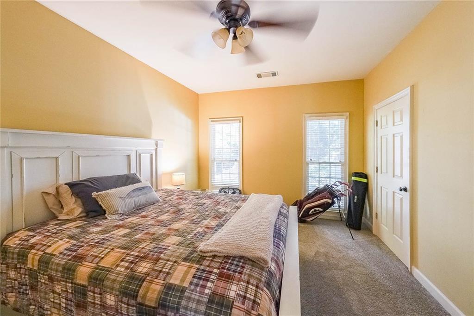
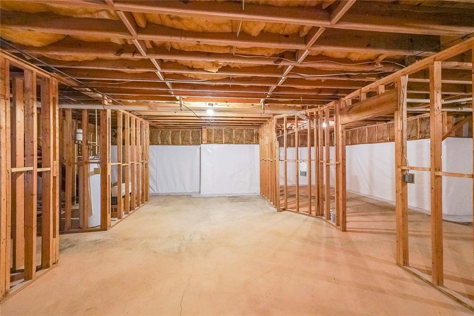
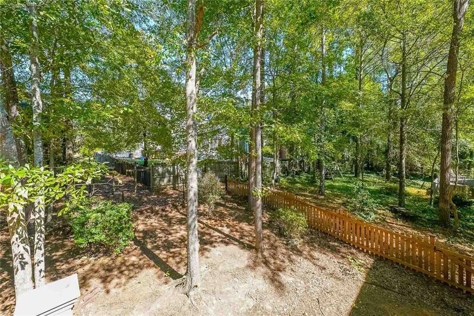
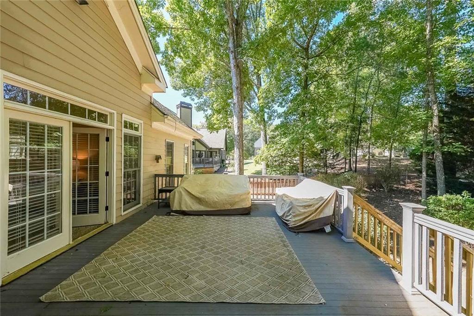



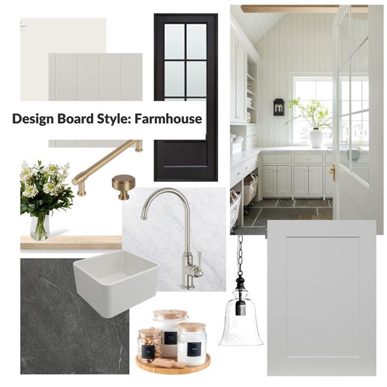
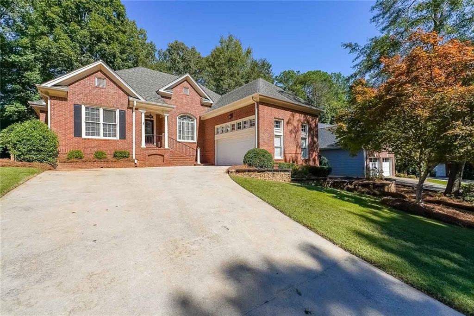

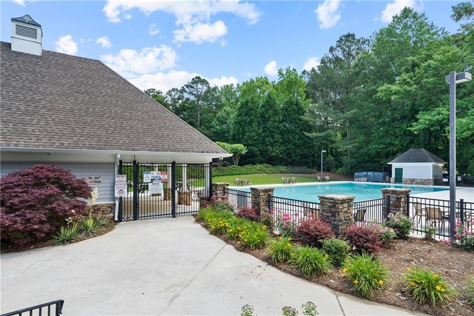
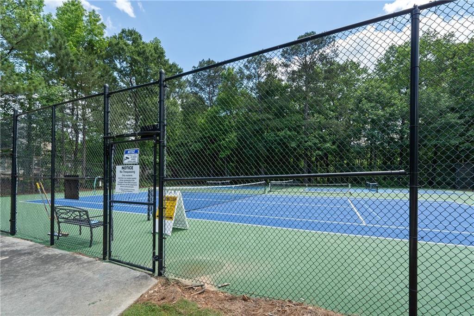
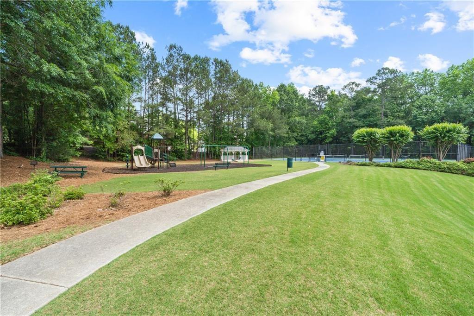
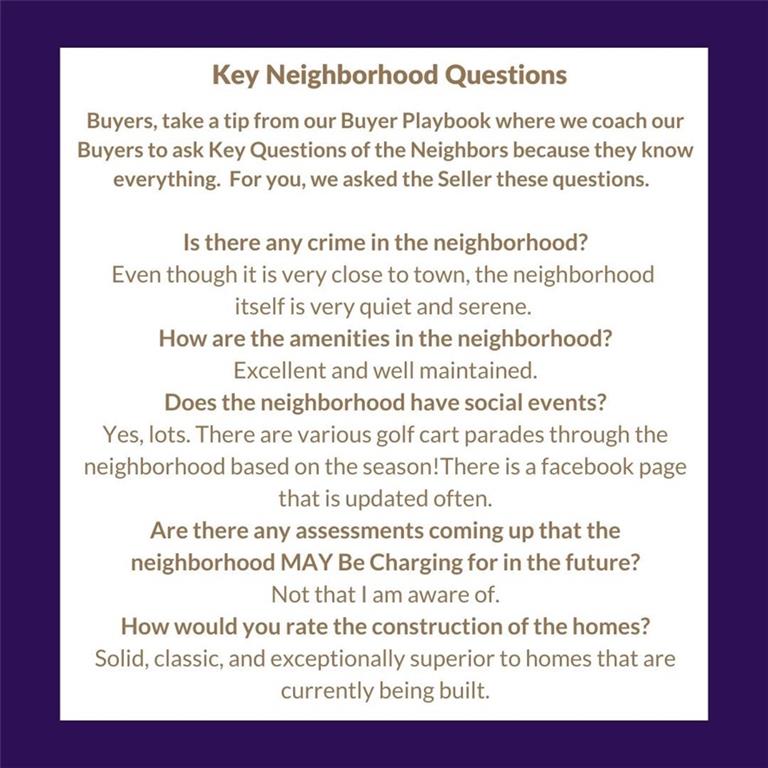
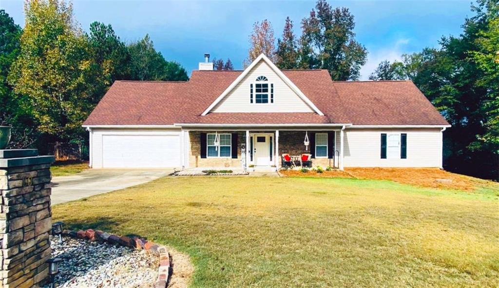
 MLS# 411285941
MLS# 411285941 