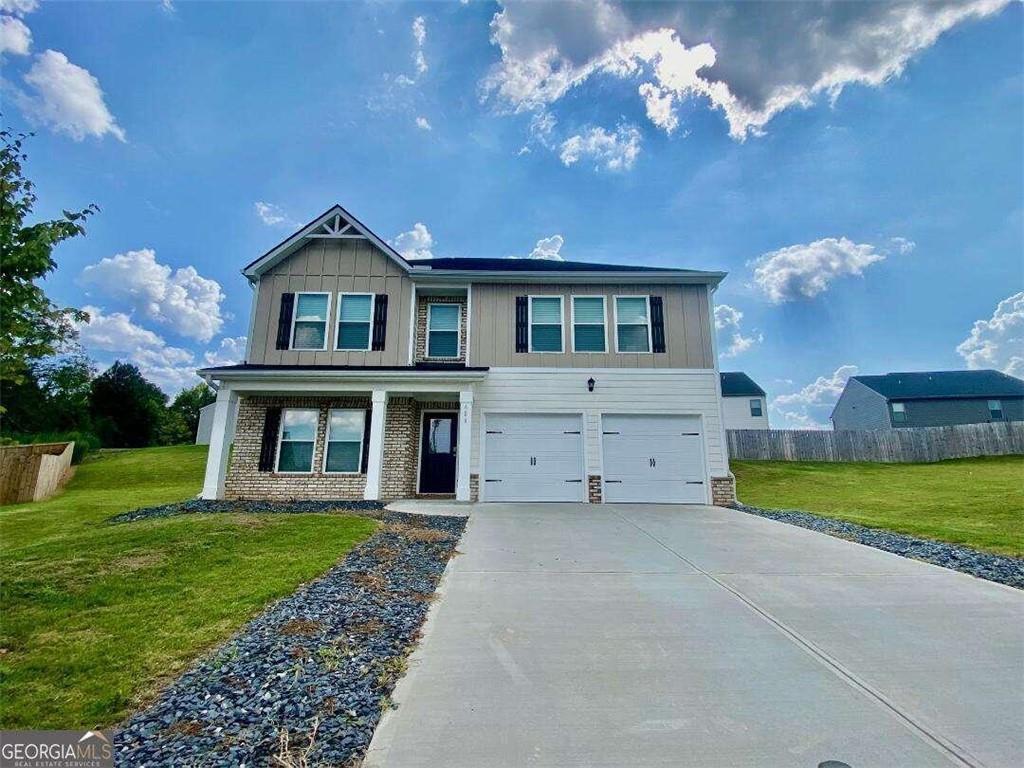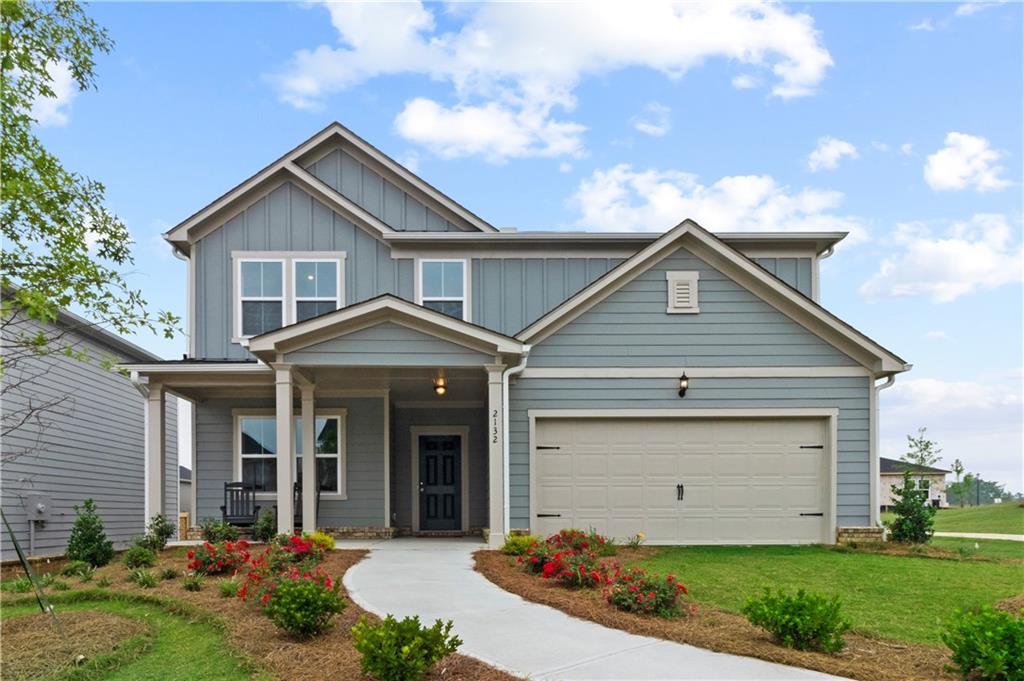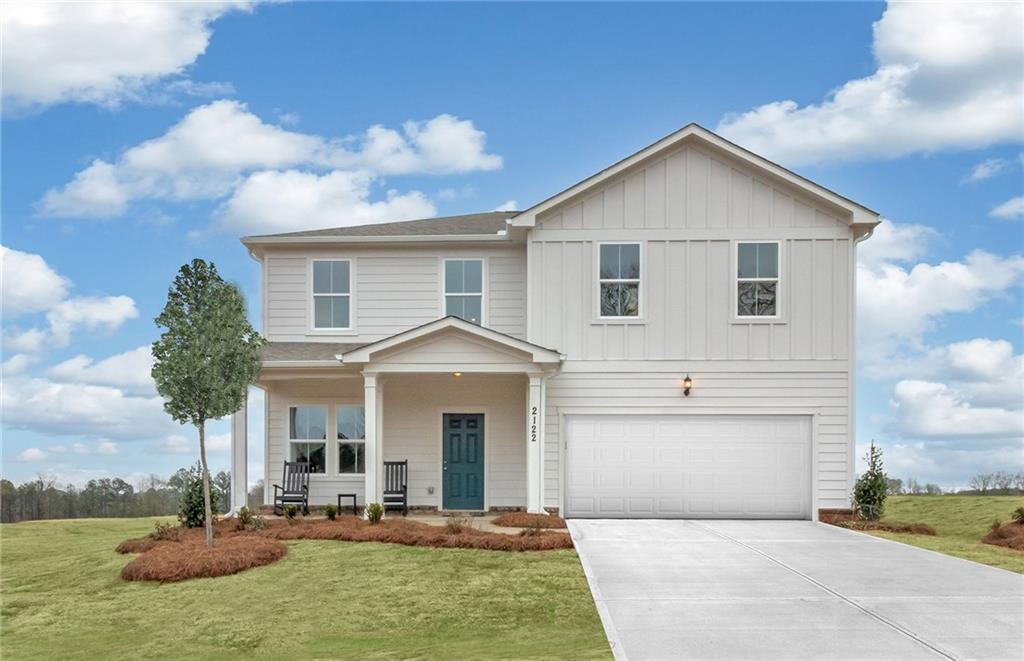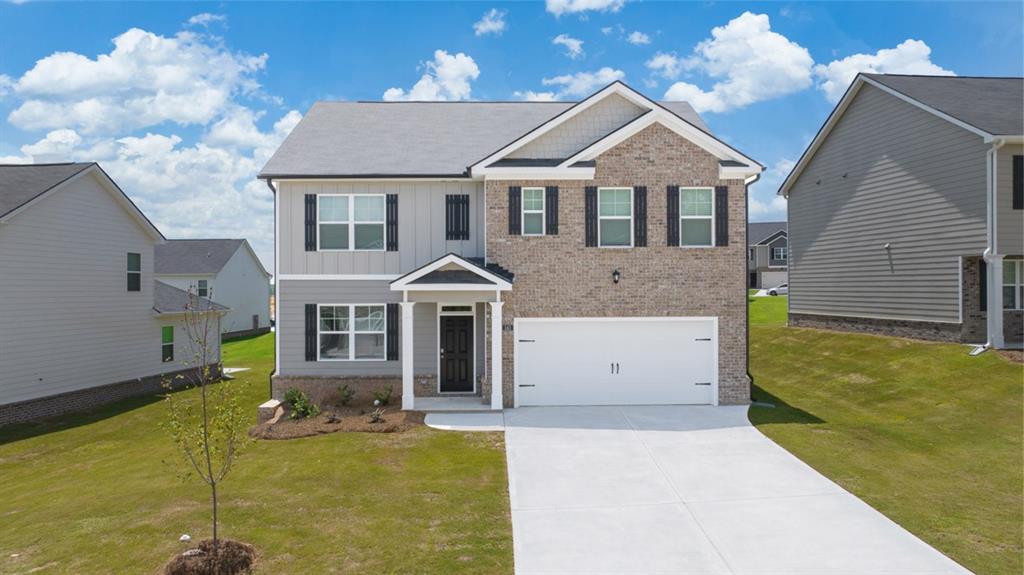Viewing Listing MLS# 407323285
Covington, GA 30014
- 3Beds
- 2Full Baths
- 1Half Baths
- N/A SqFt
- 2021Year Built
- 0.10Acres
- MLS# 407323285
- Residential
- Single Family Residence
- Active
- Approx Time on Market1 month, 9 days
- AreaN/A
- CountyNewton - GA
- Subdivision Clarks Grove
Overview
WELCOME HOME!!! This beautiful home is located in the sought-after Clark's Grove community, in Covington, less than one mile from the historic square featuring charming shops and award-winning restaurants! Clarks Grove features a beautiful pavilion, baseball field, sidewalks, and a pool! Welcome into the expansive kitchen with custom 42"" shaker cabinets, gas stove, breakfast bar, granite tops, backsplash, pantry, and stainless steel appliances which opens to a wonderfully bright eating area. There is a 2-car garage just off the kitchen and patio. The laundry room is conveniently located off the kitchen --WASHER AND DRYER REMAIN!!The primary bedroom is on the main floor, with a tiled bath and walk-in closet! A loft area, two additional bedrooms and a full bath complete the 2nd floor! The inviting front porch offers a scenic view of the grove and the screened back patio is perfect for an evening wind down.
Association Fees / Info
Hoa: Yes
Hoa Fees Frequency: Annually
Hoa Fees: 985
Community Features: Homeowners Assoc, Near Public Transport, Near Schools, Near Shopping, Near Trails/Greenway, Sidewalks, Street Lights
Bathroom Info
Main Bathroom Level: 1
Halfbaths: 1
Total Baths: 3.00
Fullbaths: 2
Room Bedroom Features: Master on Main
Bedroom Info
Beds: 3
Building Info
Habitable Residence: No
Business Info
Equipment: None
Exterior Features
Fence: None
Patio and Porch: Enclosed, Front Porch, Rear Porch, Screened
Exterior Features: Private Entrance, Private Yard, Rain Gutters
Road Surface Type: Asphalt
Pool Private: No
County: Newton - GA
Acres: 0.10
Pool Desc: None
Fees / Restrictions
Financial
Original Price: $410,000
Owner Financing: No
Garage / Parking
Parking Features: Driveway, Garage
Green / Env Info
Green Energy Generation: None
Handicap
Accessibility Features: None
Interior Features
Security Ftr: Fire Alarm
Fireplace Features: Electric, Family Room
Levels: One and One Half
Appliances: Dishwasher, Disposal, Gas Range, Microwave
Laundry Features: Main Level
Interior Features: Recessed Lighting
Flooring: Wood
Spa Features: None
Lot Info
Lot Size Source: Public Records
Lot Features: Front Yard, Landscaped, Level
Lot Size: x
Misc
Property Attached: No
Home Warranty: No
Open House
Other
Other Structures: None
Property Info
Construction Materials: HardiPlank Type
Year Built: 2,021
Property Condition: Resale
Roof: Shingle
Property Type: Residential Detached
Style: Cottage
Rental Info
Land Lease: No
Room Info
Kitchen Features: Breakfast Bar, Eat-in Kitchen, Pantry, Stone Counters, View to Family Room
Room Master Bathroom Features: Double Vanity,Separate Tub/Shower,Soaking Tub
Room Dining Room Features: Open Concept
Special Features
Green Features: None
Special Listing Conditions: None
Special Circumstances: None
Sqft Info
Building Area Total: 2130
Building Area Source: Public Records
Tax Info
Tax Amount Annual: 3913
Tax Year: 2,023
Tax Parcel Letter: C035000070082000
Unit Info
Utilities / Hvac
Cool System: Ceiling Fan(s), Central Air
Electric: None
Heating: Electric
Utilities: Cable Available, Electricity Available, Natural Gas Available, Phone Available, Sewer Available, Underground Utilities, Water Available
Sewer: Public Sewer
Waterfront / Water
Water Body Name: None
Water Source: Public
Waterfront Features: None
Directions
Follow GPS.Listing Provided courtesy of Re/max Around Atlanta
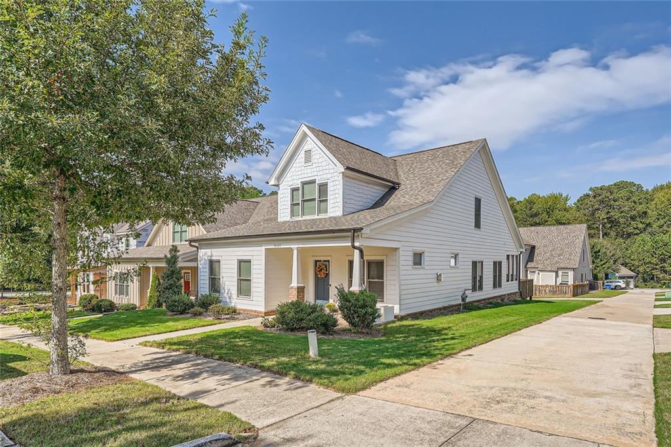
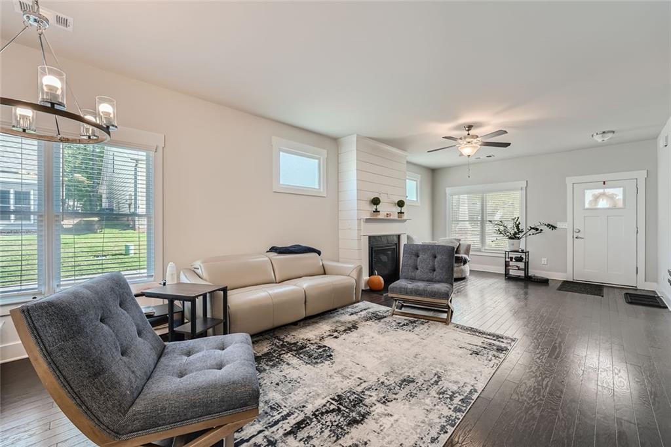
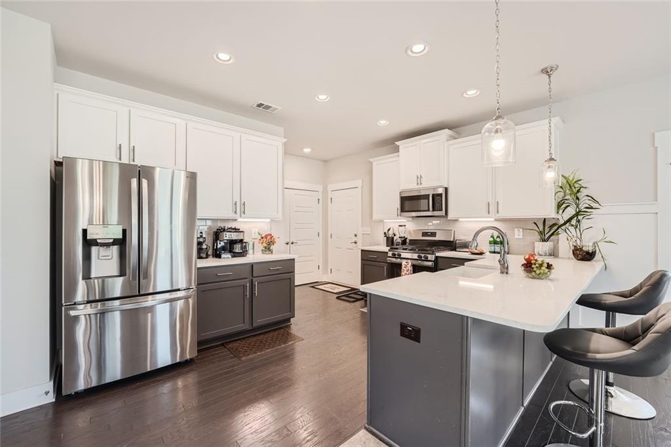
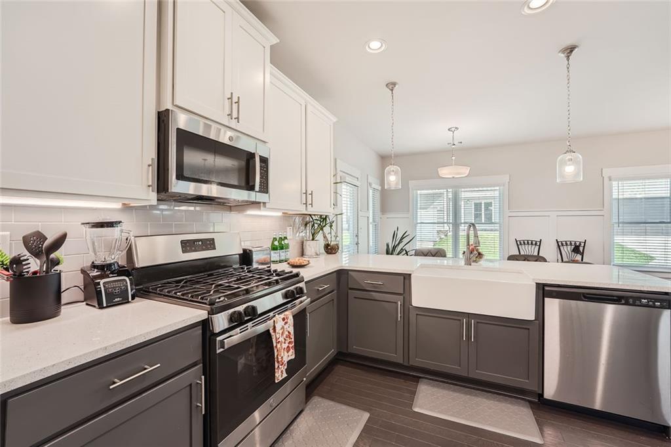
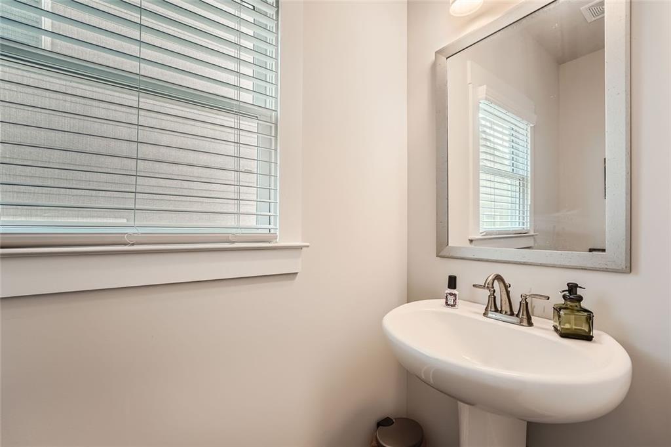
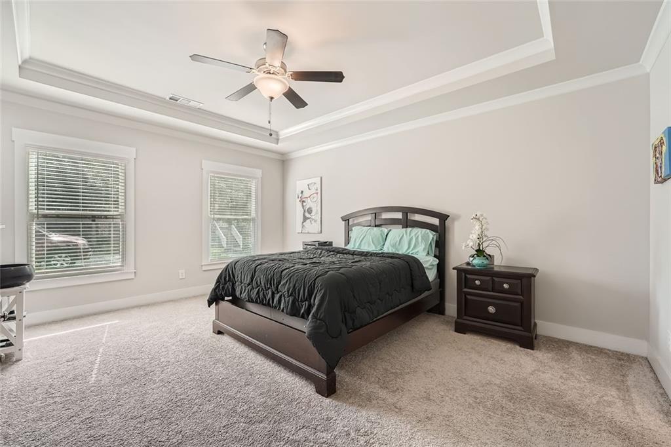
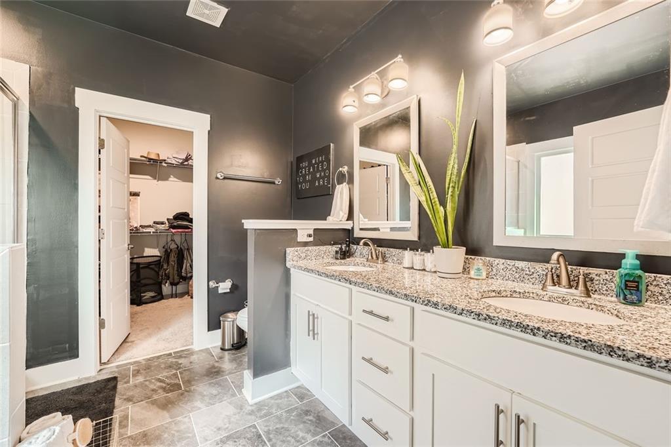
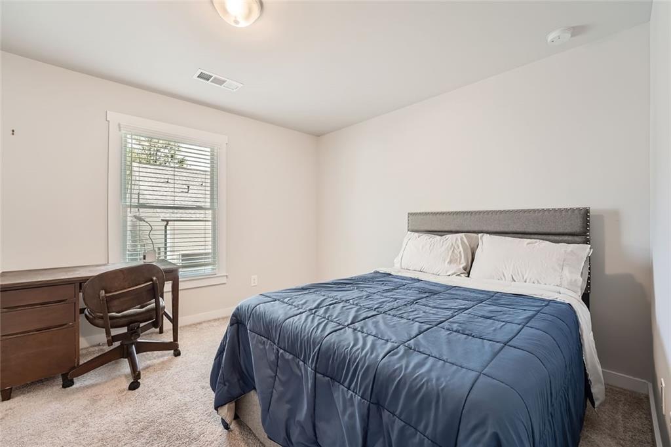
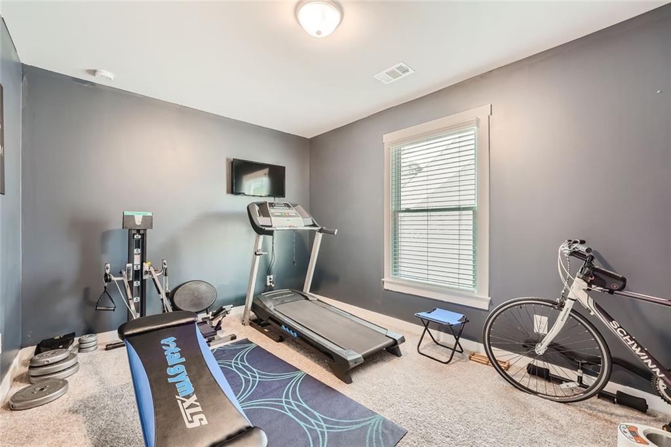
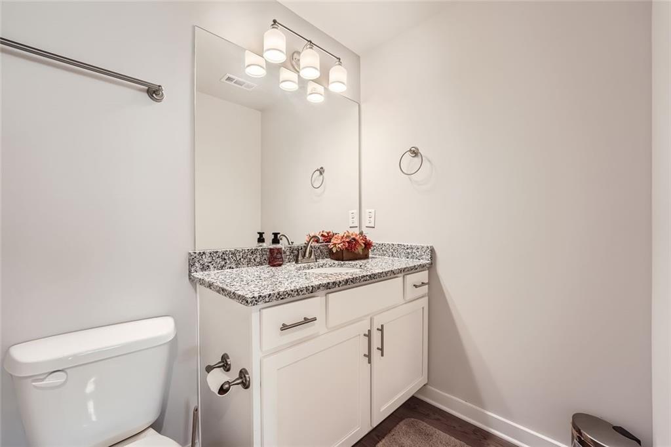
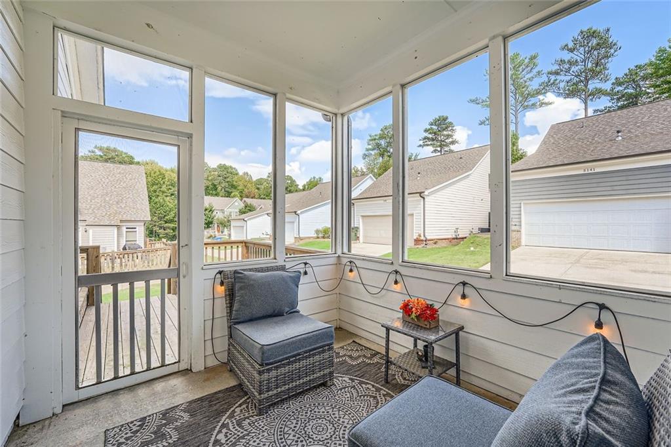
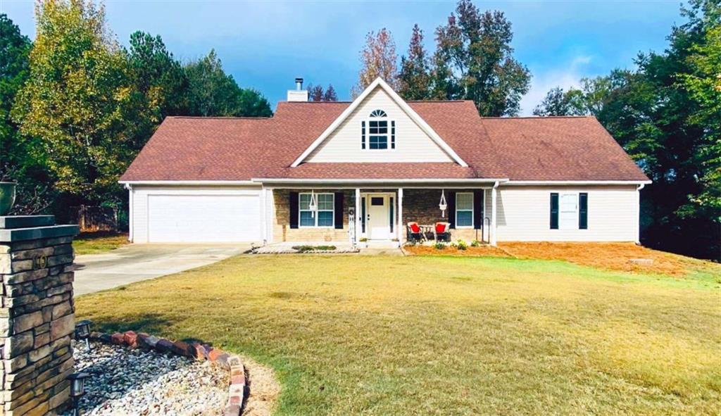
 MLS# 411285941
MLS# 411285941 