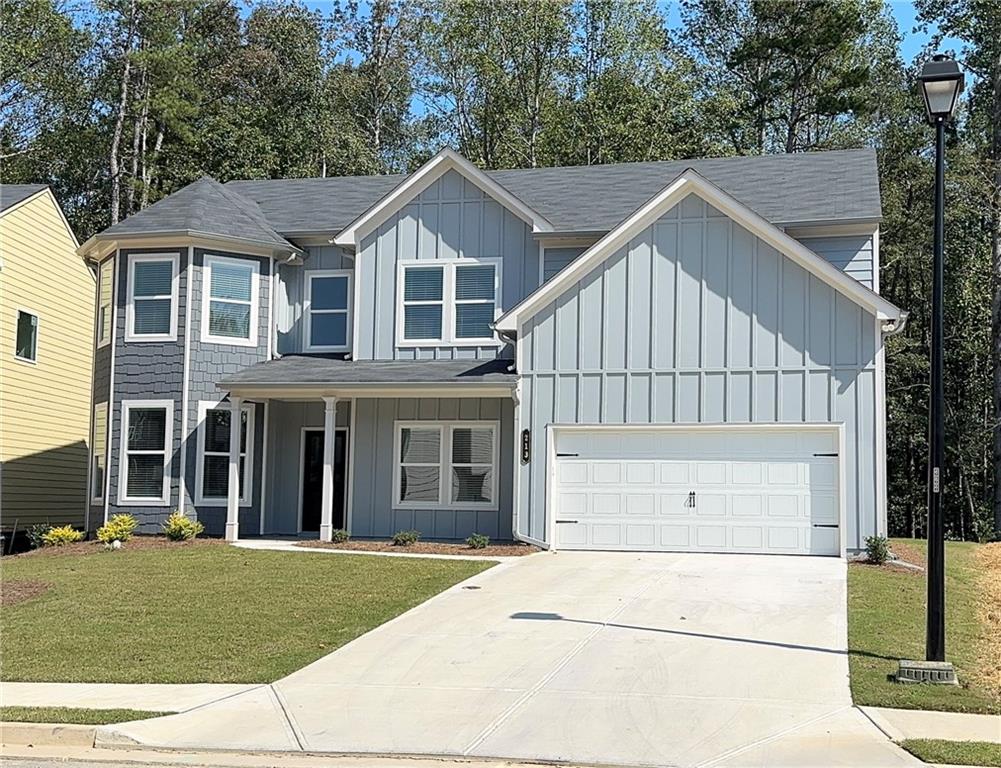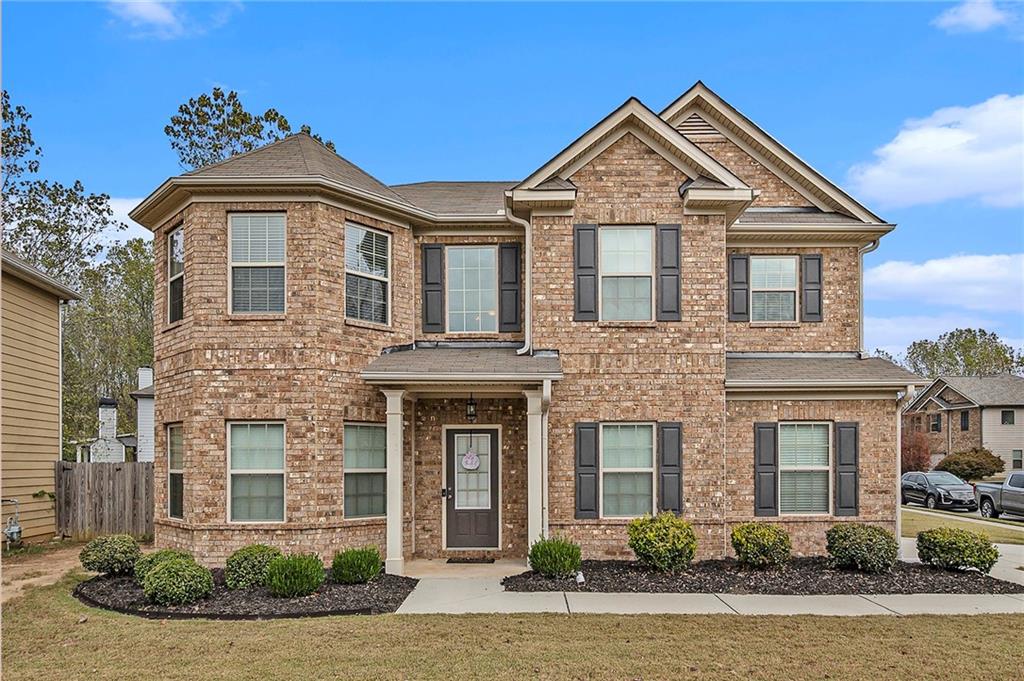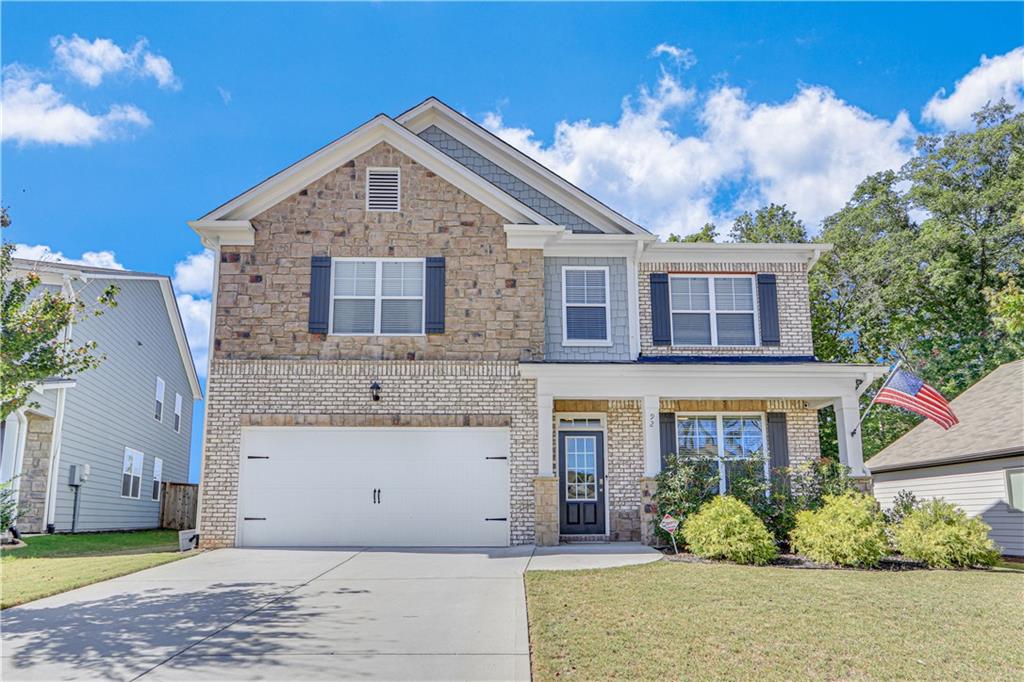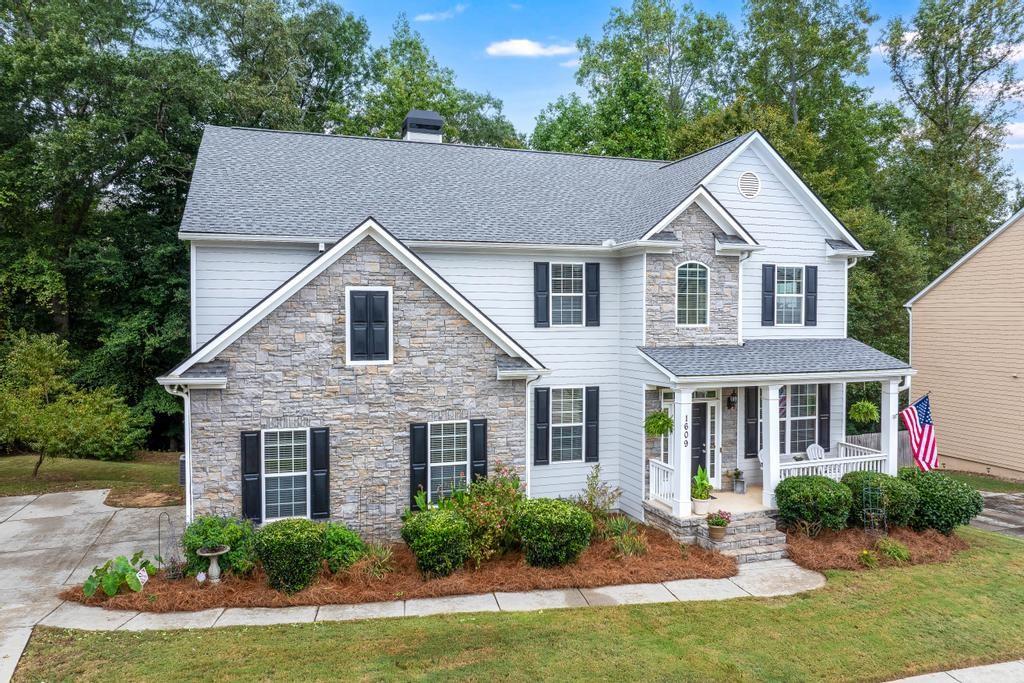Viewing Listing MLS# 408223066
Braselton, GA 30517
- 5Beds
- 3Full Baths
- N/AHalf Baths
- N/A SqFt
- 2015Year Built
- 0.14Acres
- MLS# 408223066
- Residential
- Single Family Residence
- Active
- Approx Time on Market17 days
- AreaN/A
- CountyHall - GA
- Subdivision Riverbend At Mulberry Park
Overview
A-MUST-SEE! This stunning 5-bedroom, 3-bathroom home in Braselton, GA, offers both style and convenience, just minutes from GA Hwy 211, dining, and entertainment. The main level features a spacious bedroom and full bathroom, ideal for guests, along with a formal living room and a separate dining room adorned with elegant coffered ceilings. The gourmet kitchen seamlessly opens to the inviting family room, complete with a cozy fireplace, perfect for relaxing and gathering. Upstairs, you'll find 4 additional bedrooms, including the impressive primary ensuite, which boasts a double vanity, walk-in closet, and a luxurious separate tub and shower. The upper level also includes a raised loft, an ideal space for a home theater or a second family room. Outside, the wood-fenced backyard is perfect for entertaining, with a spacious patio providing the perfect spot for outdoor dining and relaxation. This home offers both functionality and charm, making it a must-see! Discounted rate options and no lender fee future refinancing may be available for qualified buyers of this home
Association Fees / Info
Hoa: Yes
Hoa Fees Frequency: Semi-Annually
Hoa Fees: 425
Community Features: Playground, Pool, Tennis Court(s)
Bathroom Info
Main Bathroom Level: 1
Total Baths: 3.00
Fullbaths: 3
Room Bedroom Features: Other
Bedroom Info
Beds: 5
Building Info
Habitable Residence: No
Business Info
Equipment: None
Exterior Features
Fence: Back Yard, Wood
Patio and Porch: Patio
Exterior Features: Other
Road Surface Type: Paved
Pool Private: No
County: Hall - GA
Acres: 0.14
Pool Desc: None
Fees / Restrictions
Financial
Original Price: $525,000
Owner Financing: No
Garage / Parking
Parking Features: Attached, Garage, Garage Faces Front
Green / Env Info
Green Energy Generation: None
Handicap
Accessibility Features: None
Interior Features
Security Ftr: None
Fireplace Features: Family Room
Levels: Two
Appliances: Dishwasher, Electric Range, Microwave, Refrigerator
Laundry Features: Laundry Room
Interior Features: Coffered Ceiling(s), Double Vanity, Entrance Foyer, Entrance Foyer 2 Story, Recessed Lighting, Walk-In Closet(s)
Flooring: Carpet, Hardwood
Spa Features: None
Lot Info
Lot Size Source: Public Records
Lot Features: Back Yard, Front Yard
Lot Size: 66x100x58x99
Misc
Property Attached: No
Home Warranty: No
Open House
Other
Other Structures: None
Property Info
Construction Materials: Brick, Cement Siding
Year Built: 2,015
Property Condition: Resale
Roof: Composition
Property Type: Residential Detached
Style: Traditional
Rental Info
Land Lease: No
Room Info
Kitchen Features: Cabinets Stain, Eat-in Kitchen, Kitchen Island, Pantry, Solid Surface Counters, View to Family Room, Other
Room Master Bathroom Features: Double Vanity,Separate Tub/Shower,Soaking Tub,Othe
Room Dining Room Features: Separate Dining Room
Special Features
Green Features: None
Special Listing Conditions: None
Special Circumstances: None
Sqft Info
Building Area Total: 3305
Building Area Source: Public Records
Tax Info
Tax Amount Annual: 4646
Tax Year: 2,023
Tax Parcel Letter: 15-0039F-00-155
Unit Info
Utilities / Hvac
Cool System: Ceiling Fan(s), Central Air, Zoned
Electric: Other
Heating: Electric, Zoned
Utilities: Electricity Available, Sewer Available, Water Available
Sewer: Public Sewer
Waterfront / Water
Water Body Name: None
Water Source: Public
Waterfront Features: None
Directions
Please use GPS!Listing Provided courtesy of Orchard Brokerage Llc
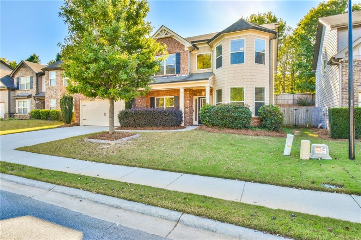
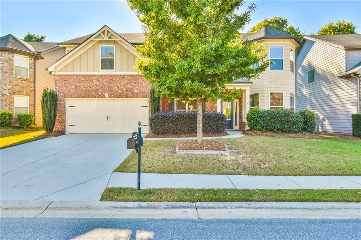
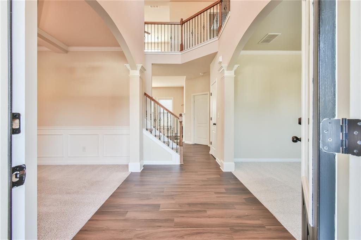
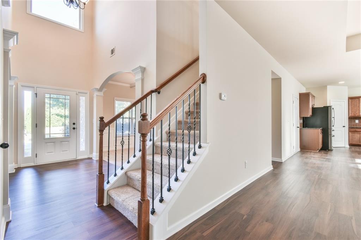
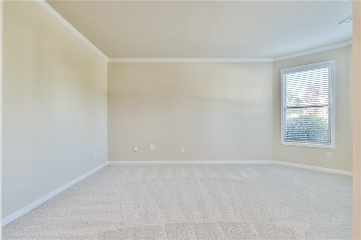
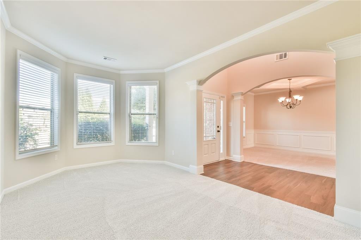
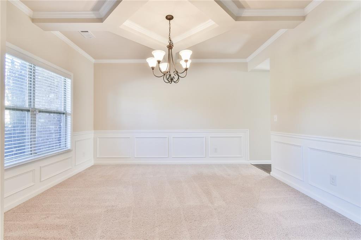
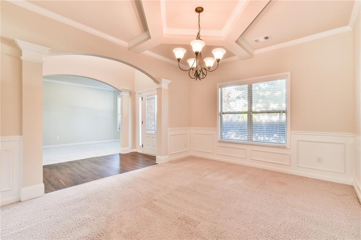
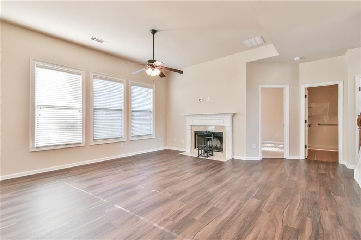
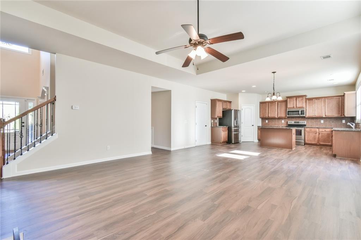
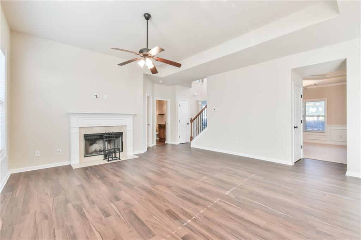
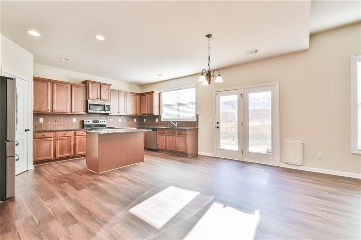
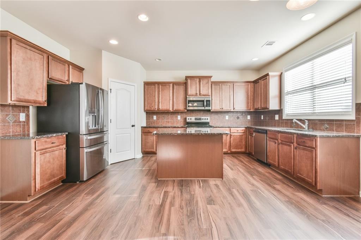
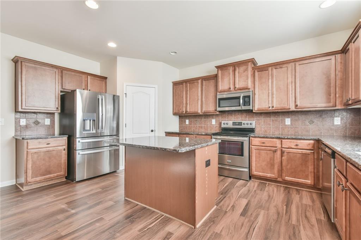
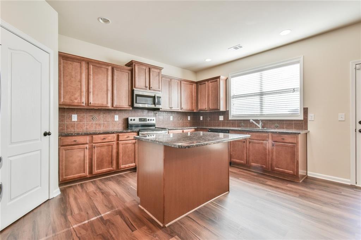
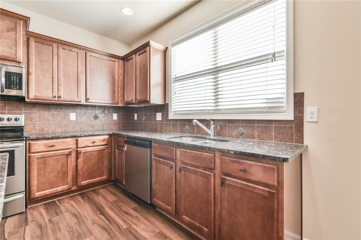
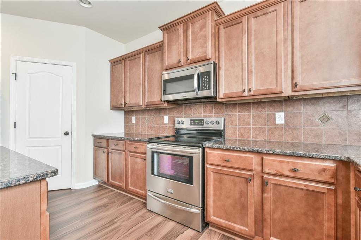
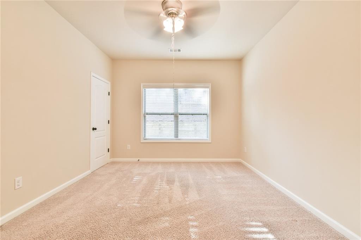
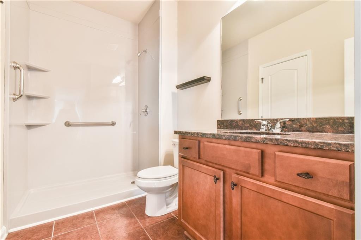
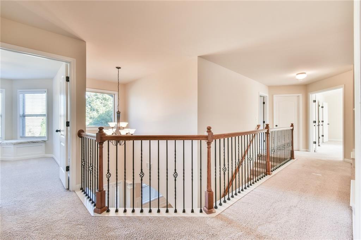
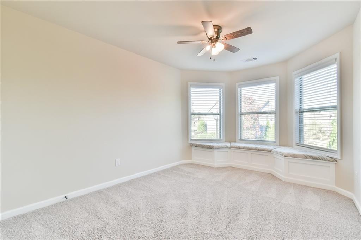
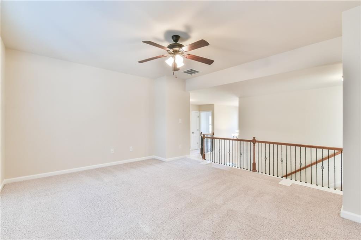
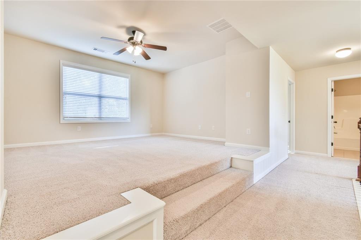
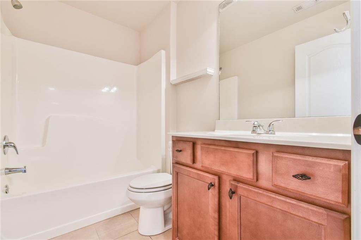
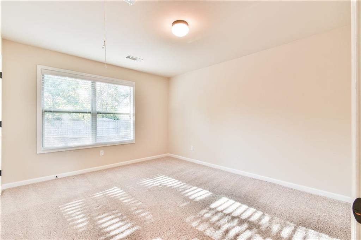
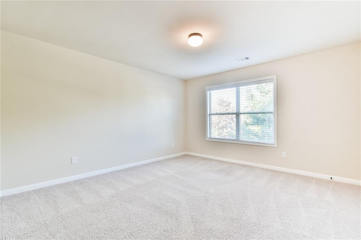
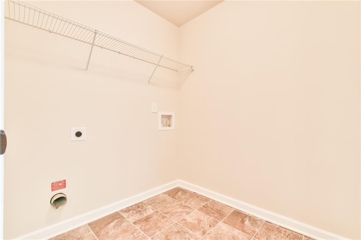
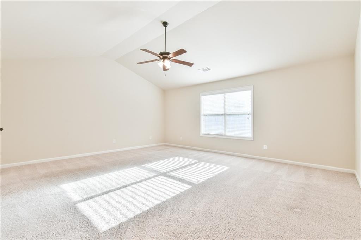
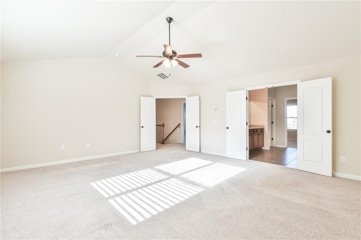
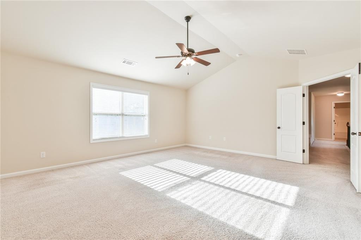
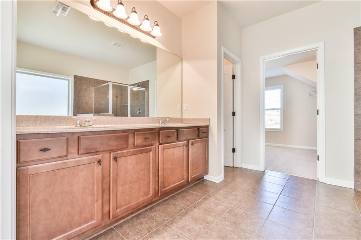
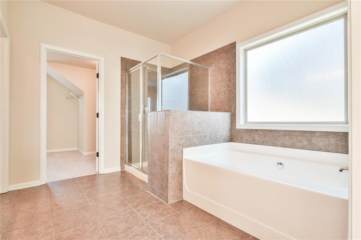
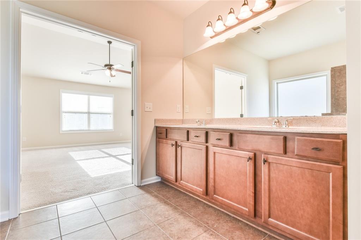
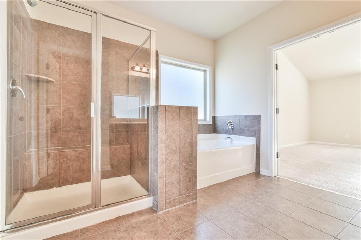
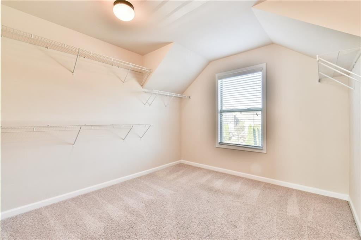
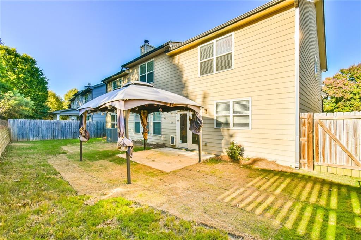
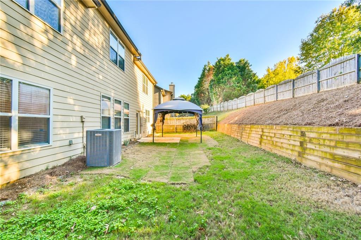
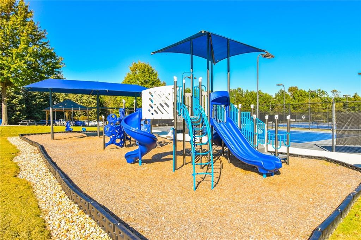
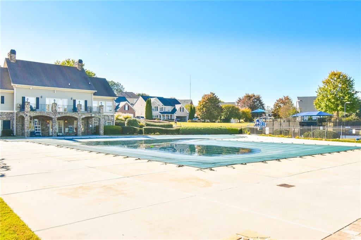
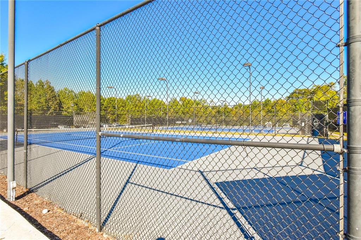
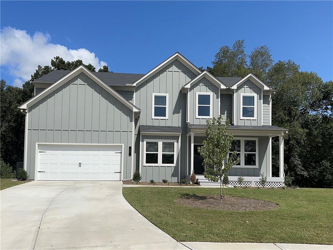
 MLS# 410274487
MLS# 410274487 