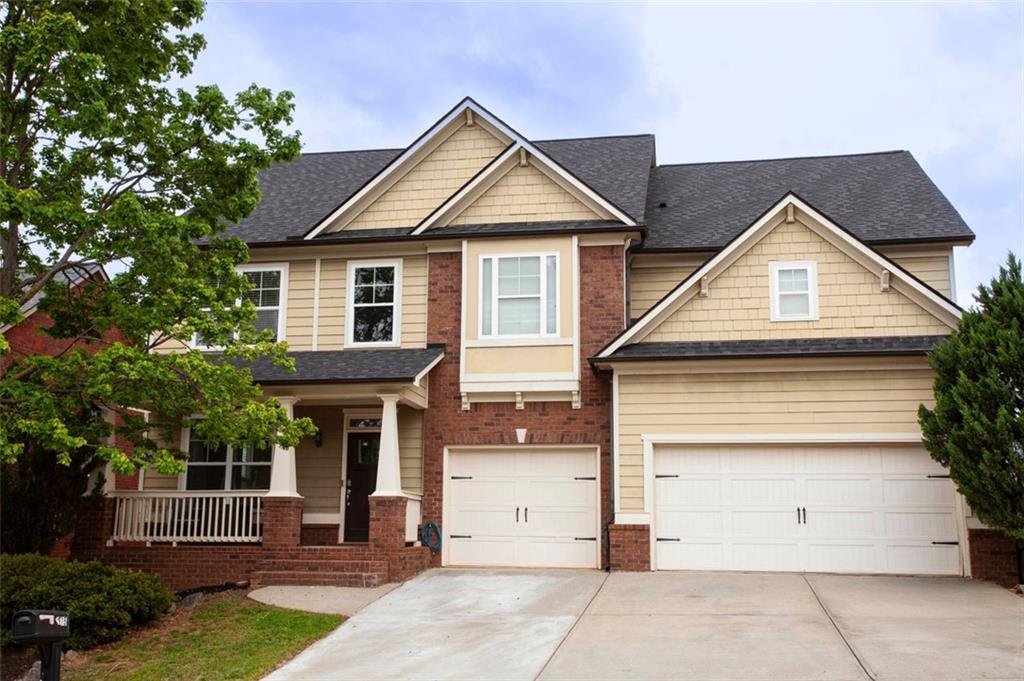Viewing Listing MLS# 408267436
Braselton, GA 30517
- 5Beds
- 4Full Baths
- N/AHalf Baths
- N/A SqFt
- 2020Year Built
- 0.14Acres
- MLS# 408267436
- Residential
- Single Family Residence
- Active
- Approx Time on Market29 days
- AreaN/A
- CountyJackson - GA
- Subdivision Broadmoor Glen
Overview
DON'T MISS OUT! On this fantastic 5 Bedroom 4 Bath property!! Home has been meticulously maintained on top of being only 4 years old. Seller is offering $10,000 for buyer to use at their discretion. If preferred lender is used, lender is offering an additional $3,000 towards closing costs. Downstairs offers a large family room open to an eat in kitchen with white custom cabinetry, granite countertops, stainless steel appliances and a large walk in pantry. Also downstairs is a large guest bedroom and a full bath. Upstairs you will find a large primary bedroom with en suite bath along with 3 other secondary bedrooms and 2 more full bathrooms. Last but not least, the amazing loft/media area upstairs offers so much versatility! Property is situated in a cul-de-sac offering a private fully fenced back yard.
Association Fees / Info
Hoa: Yes
Hoa Fees Frequency: Annually
Hoa Fees: 650
Community Features: Curbs, Pool, Sidewalks, Street Lights
Association Fee Includes: Swim
Bathroom Info
Main Bathroom Level: 1
Total Baths: 4.00
Fullbaths: 4
Room Bedroom Features: Oversized Master
Bedroom Info
Beds: 5
Building Info
Habitable Residence: No
Business Info
Equipment: None
Exterior Features
Fence: Back Yard, Fenced, Privacy, Wood
Patio and Porch: Front Porch, Patio
Exterior Features: Rain Gutters
Road Surface Type: Asphalt
Pool Private: No
County: Jackson - GA
Acres: 0.14
Pool Desc: None
Fees / Restrictions
Financial
Original Price: $519,000
Owner Financing: No
Garage / Parking
Parking Features: Driveway, Garage, Garage Door Opener, Garage Faces Front, Kitchen Level, Level Driveway
Green / Env Info
Green Energy Generation: None
Handicap
Accessibility Features: Central Living Area, Accessible Electrical and Environmental Controls, Accessible Hallway(s), Accessible Kitchen
Interior Features
Security Ftr: Security System Owned, Smoke Detector(s)
Fireplace Features: Blower Fan, Factory Built, Family Room, Gas Log, Glass Doors
Levels: Two
Appliances: Dishwasher, Disposal, Dryer, Electric Water Heater, Gas Range, Microwave, Refrigerator, Self Cleaning Oven, Washer
Laundry Features: Laundry Room, Upper Level
Interior Features: Disappearing Attic Stairs, Double Vanity, Entrance Foyer, High Ceilings 9 ft Main, Recessed Lighting, Walk-In Closet(s)
Flooring: Carpet
Spa Features: None
Lot Info
Lot Size Source: Public Records
Lot Features: Back Yard, Cleared, Cul-De-Sac, Front Yard, Landscaped, Level
Lot Size: x
Misc
Property Attached: No
Home Warranty: No
Open House
Other
Other Structures: None
Property Info
Construction Materials: Brick Front, HardiPlank Type, Stone
Year Built: 2,020
Property Condition: Resale
Roof: Composition
Property Type: Residential Detached
Style: Traditional
Rental Info
Land Lease: No
Room Info
Kitchen Features: Cabinets White, Eat-in Kitchen, Kitchen Island, Pantry Walk-In, Stone Counters, View to Family Room
Room Master Bathroom Features: Double Vanity,Separate Tub/Shower
Room Dining Room Features: None
Special Features
Green Features: None
Special Listing Conditions: None
Special Circumstances: Agent Related to Seller
Sqft Info
Building Area Total: 2908
Building Area Source: Public Records
Tax Info
Tax Amount Annual: 5471
Tax Year: 2,023
Tax Parcel Letter: 124C-387
Unit Info
Utilities / Hvac
Cool System: Ceiling Fan(s), Central Air, Electric, Zoned
Electric: 110 Volts, 220 Volts
Heating: Central, Forced Air, Zoned
Utilities: Underground Utilities
Sewer: Public Sewer
Waterfront / Water
Water Body Name: None
Water Source: Public
Waterfront Features: None
Directions
Exit 126 on I-85. From there use GPS. It will take you right to it.Listing Provided courtesy of Heartland Real Estate, Llc
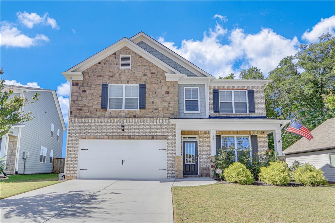
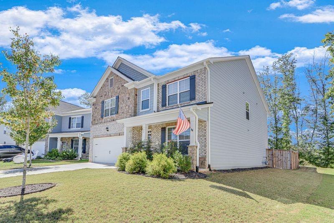
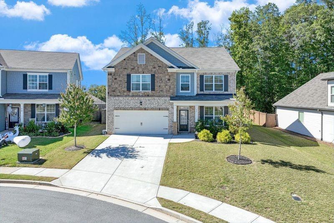
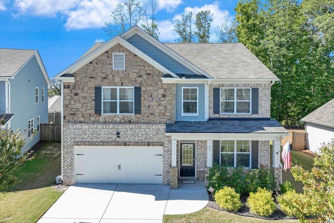
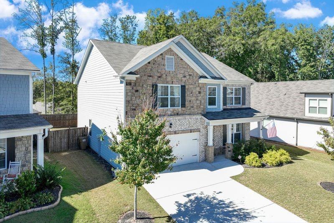
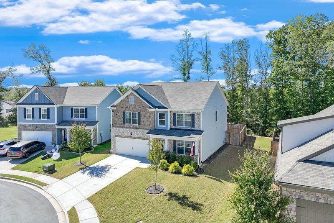
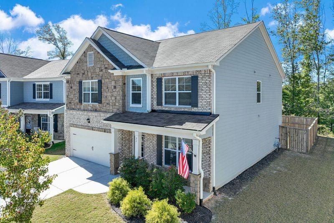
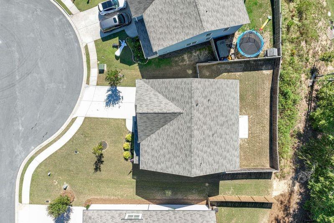
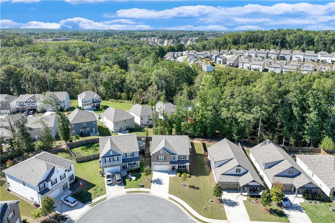
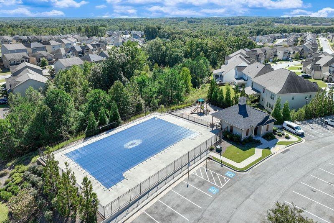
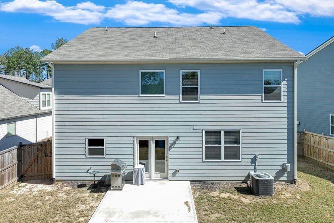
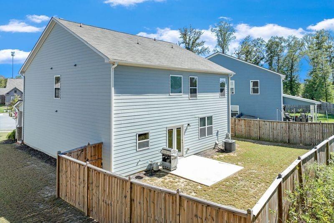
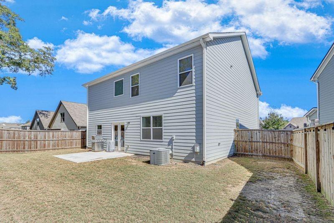
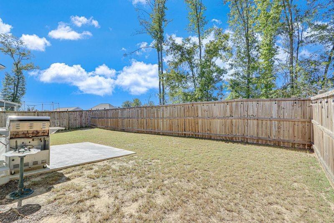
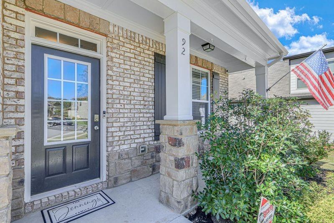
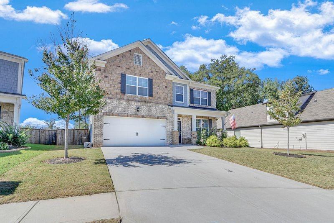
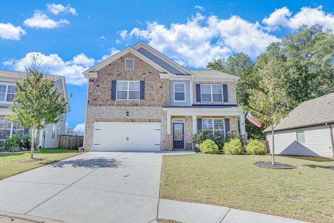
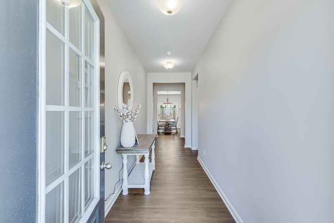
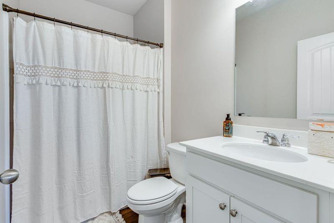
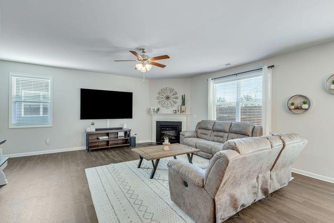
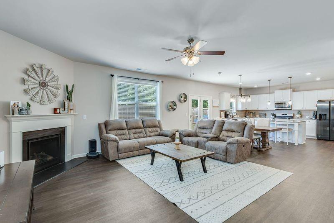
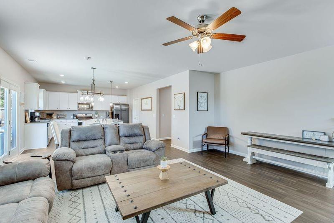
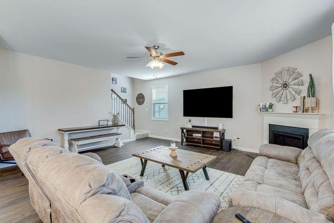
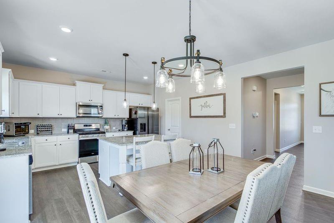
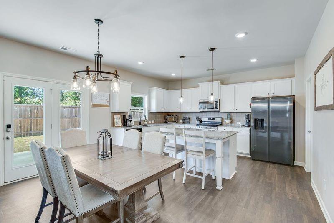
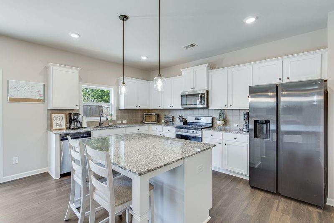
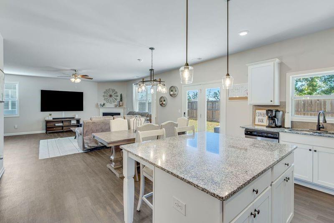
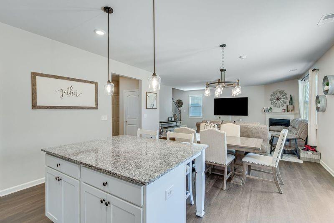
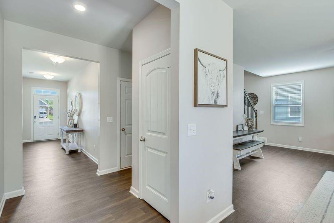
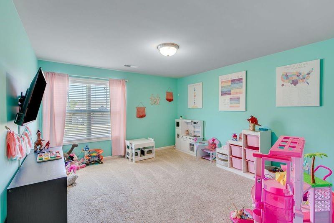
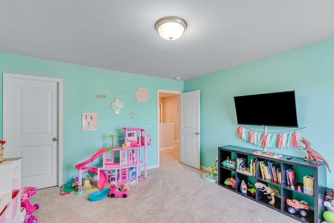
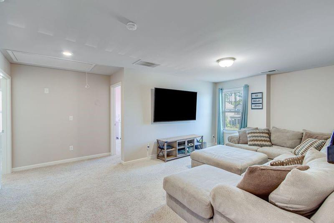
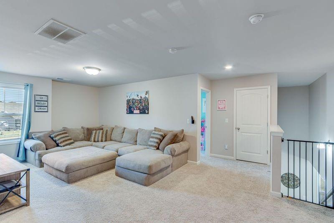
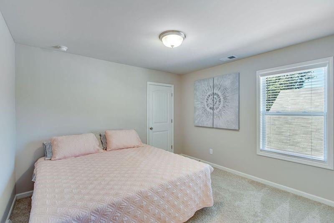
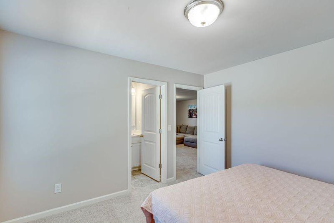
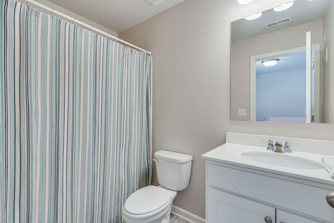
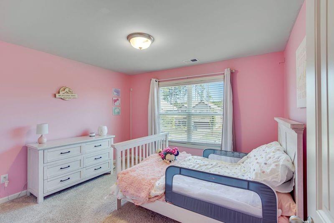
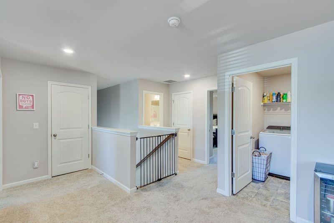
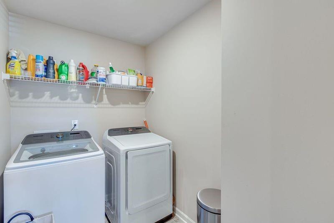
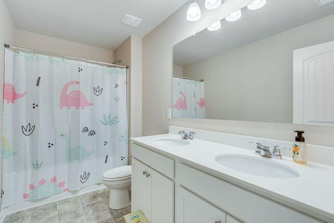
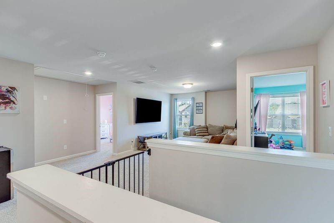
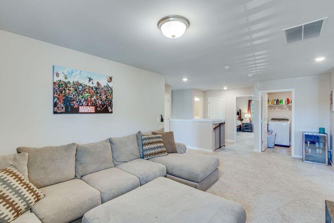
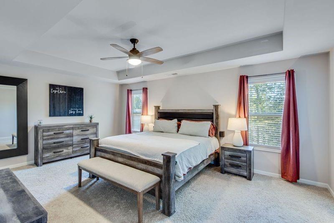
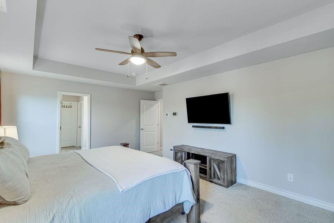
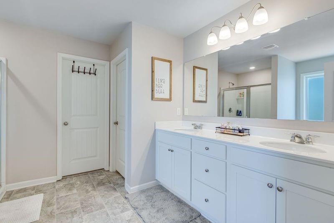
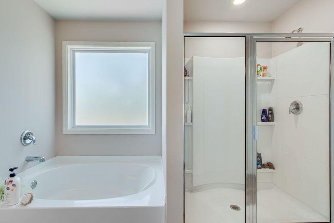
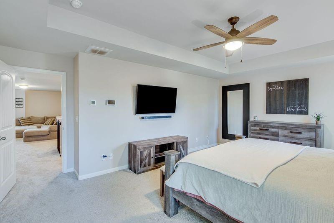
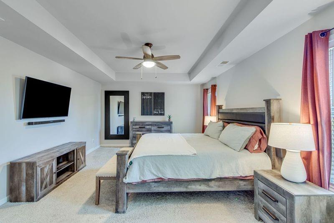
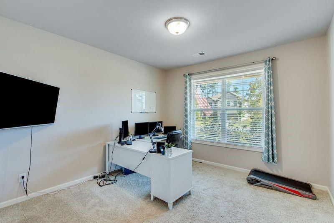
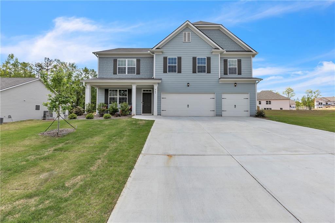
 MLS# 388559443
MLS# 388559443 