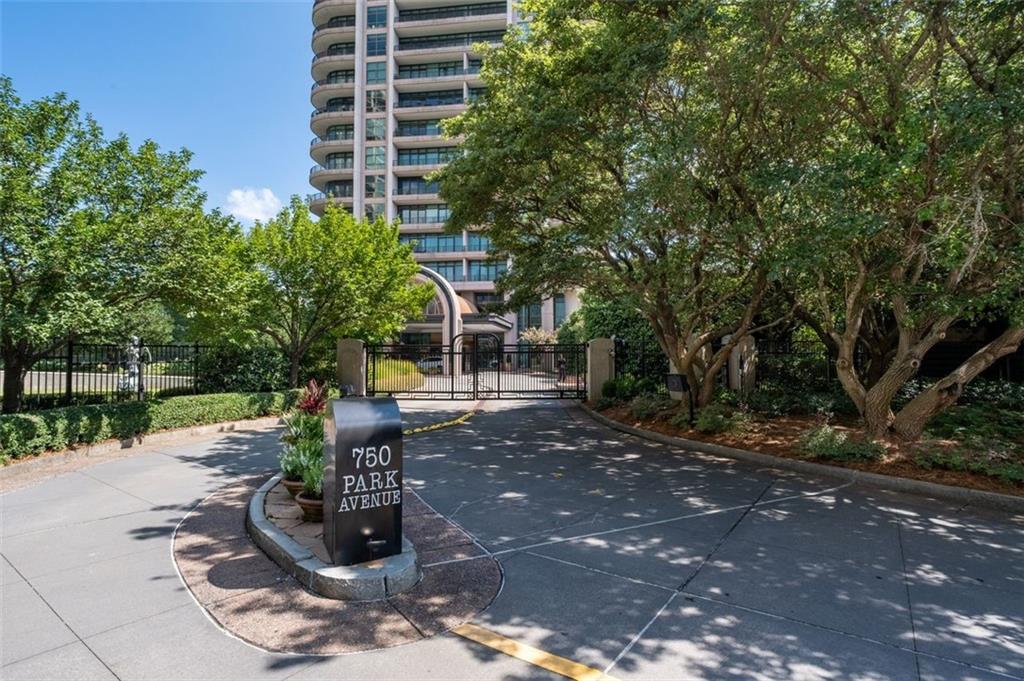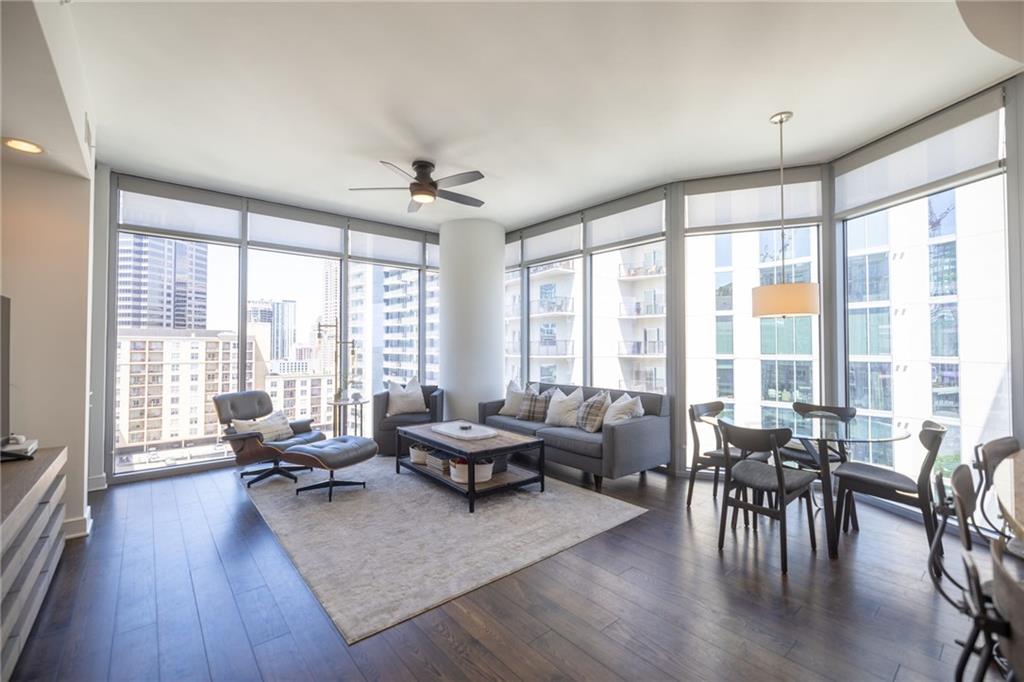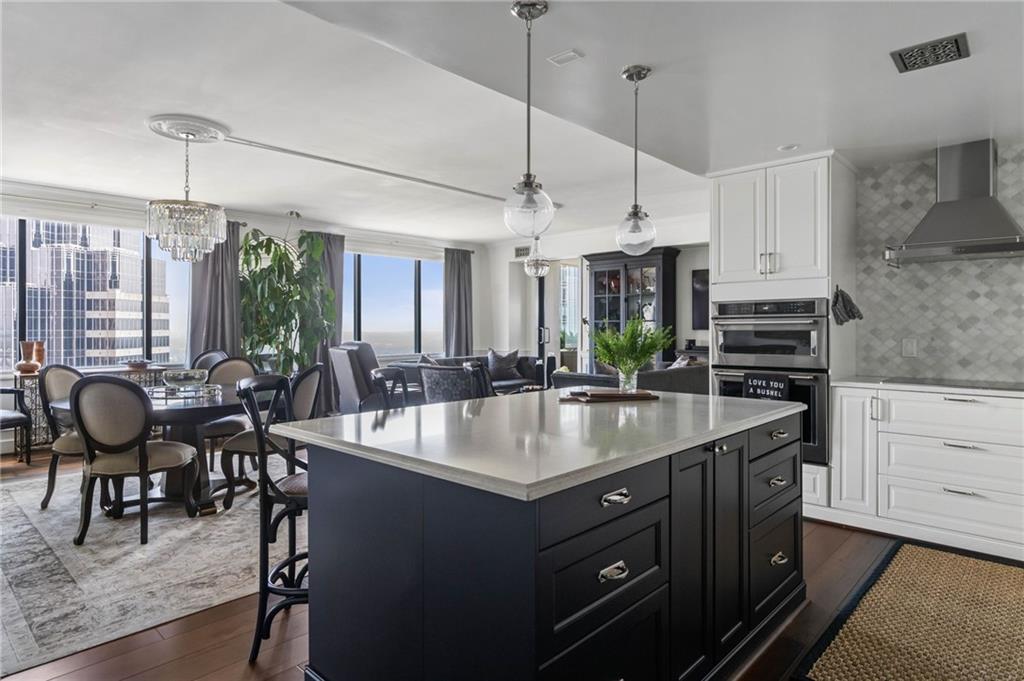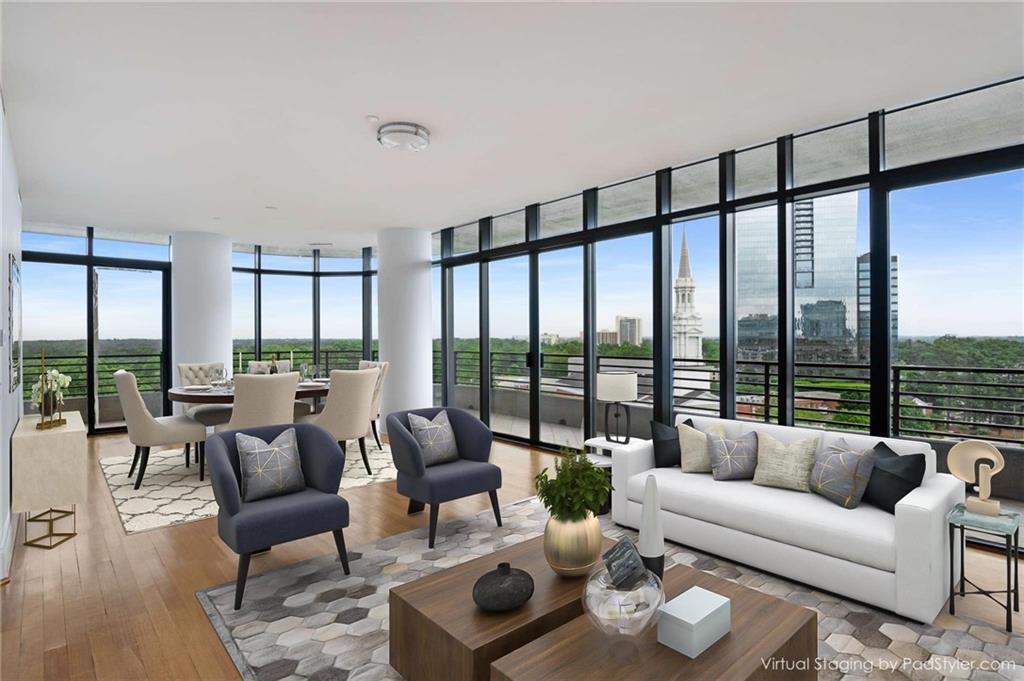Viewing Listing MLS# 408222508
Atlanta, GA 30326
- 2Beds
- 2Full Baths
- 1Half Baths
- N/A SqFt
- 1999Year Built
- 0.05Acres
- MLS# 408222508
- Residential
- Condominium
- Active
- Approx Time on Market24 days
- AreaN/A
- CountyFulton - GA
- Subdivision Park Avenue
Overview
Welcome to unparalleled luxury at this prestigious address in the heart of North Buckhead, Atlanta. This exquisite unit offers two spacious bedrooms, two and a half bathrooms, and a dedicated office space, catering to those who seek the ultimate in comfort and exclusivity. Completely GATED with a 24-hour surveillance staff making it comfortable for even those high-profile individuals. Enjoy hotel-like amenities such as 24-hour concierge service and VALET parking, complemented by PRIVATE ELEVATOR access and a separate service access through the laundry room. Other community features that you will love are the wine cellar with a private locker, generously sized storage units, the underground parking garage, and of course the community weekly happy hours and Mahjong on the Mezzanine Level! There is a fully equipped gym with space for your personal training needs, a pool, and two guest suites available for the pickiest of guests. The list goes on and on! Enter #6E straight from the elevator to discover renovated interiors featuring an open concept kitchen (which makes this unit feel much larger than others) and a spa-like primary bathroom with three custom closets. Gleaming hardwood floors and tons of natural light throughout the unit add warmth and charm. Not to mention this unit has a beautiful gas FIREPLACE, the only one on the market! All the hard work has been done and all you have to do is move your furniture in! The location of this community is perfect, offering easy access to interstates and airports for convenient travel. Just steps away from world-class shopping and 5-star dining, you will find the best of Atlanta at your doorstep. While on property you would never know you were in the heart of Buckhead, because the property feels quiet and somehow hidden, thanks to award-winning landscaping and exceptional building design. You will not find a better staff or community in Atlanta, ensuring a welcoming and supportive environment for you and your guests. This home is truly better in person than in pictures! Experience the pinnacle of luxury living in North Buckhead. Schedule your private tour today and see why this exclusive residence is the perfect sanctuary for you.
Association Fees / Info
Hoa Fees: 1617
Hoa: 1
Hoa Fees Frequency: Annually
Community Features: Business Center, Concierge, Dog Park, Fitness Center, Gated, Guest Suite, Homeowners Assoc, Meeting Room, Near Shopping, Near Trails/Greenway, Pool, Wine Storage
Hoa Fees Frequency: Monthly
Association Fee Includes: Door person, Gas, Insurance, Maintenance Grounds, Maintenance Structure, Pest Control, Reserve Fund, Security, Swim, Trash
Bathroom Info
Main Bathroom Level: 2
Halfbaths: 1
Total Baths: 3.00
Fullbaths: 2
Room Bedroom Features: Master on Main, Oversized Master
Bedroom Info
Beds: 2
Building Info
Habitable Residence: No
Business Info
Equipment: None
Exterior Features
Fence: Fenced, Wrought Iron
Patio and Porch: Covered, Patio, Wrap Around
Exterior Features: Balcony, Courtyard, Lighting, Private Entrance
Road Surface Type: Asphalt
Pool Private: No
County: Fulton - GA
Acres: 0.05
Pool Desc: In Ground, Waterfall
Fees / Restrictions
Financial
Original Price: $1,025,000
Owner Financing: No
Garage / Parking
Parking Features: Assigned, Covered
Green / Env Info
Green Energy Generation: None
Handicap
Accessibility Features: Central Living Area, Common Area, Accessible Elevator Installed
Interior Features
Security Ftr: Carbon Monoxide Detector(s), Fire Alarm, Fire Sprinkler System, Secured Garage/Parking, Security Gate, Security Guard, Security Lights, Smoke Detector(s)
Fireplace Features: Gas Log, Gas Starter, Living Room
Levels: One
Appliances: Dishwasher, Disposal, Electric Cooktop, Microwave, Refrigerator
Laundry Features: In Hall
Interior Features: Bookcases, Crown Molding, Double Vanity, Elevator, Entrance Foyer, His and Hers Closets, Walk-In Closet(s)
Flooring: Hardwood
Spa Features: Community
Lot Info
Lot Size Source: Other
Lot Features: Other
Lot Size: x
Misc
Property Attached: Yes
Home Warranty: No
Open House
Other
Other Structures: Kennel/Dog Run,Storage
Property Info
Construction Materials: Concrete
Year Built: 1,999
Property Condition: Resale
Roof: Concrete, Metal
Property Type: Residential Attached
Style: High Rise (6 or more stories), Modern, Traditional
Rental Info
Land Lease: No
Room Info
Kitchen Features: Breakfast Bar, Breakfast Room, Cabinets White, Kitchen Island, Pantry, Stone Counters
Room Master Bathroom Features: Double Vanity,Separate His/Hers,Separate Tub/Showe
Room Dining Room Features: Open Concept,Seats 12+
Special Features
Green Features: None
Special Listing Conditions: None
Special Circumstances: None
Sqft Info
Building Area Total: 2262
Building Area Source: Builder
Tax Info
Tax Amount Annual: 12311
Tax Year: 2,023
Tax Parcel Letter: 17-0044-0004-052-9
Unit Info
Unit: 6E
Num Units In Community: 123
Utilities / Hvac
Cool System: Central Air
Electric: 110 Volts
Heating: Central, Hot Water
Utilities: Cable Available, Electricity Available, Natural Gas Available, Phone Available, Sewer Available, Water Available
Sewer: Public Sewer
Waterfront / Water
Water Body Name: None
Water Source: Public
Waterfront Features: None
Directions
From 400, exit Lenox Road towards Peachtree. Make a left at the Phipps Road light. Make a right at the Wieuca light. Turn right into the community. It is gated so you will need to be let in by security.Listing Provided courtesy of Harry Norman Realtors
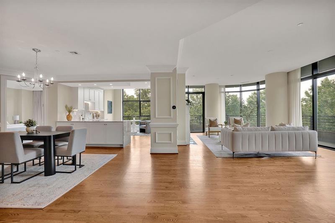
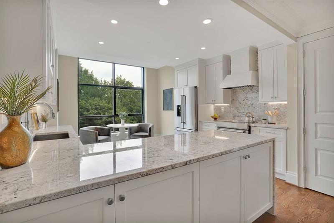
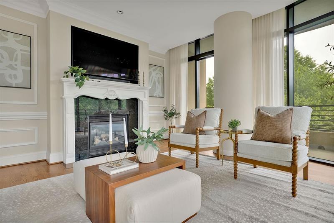
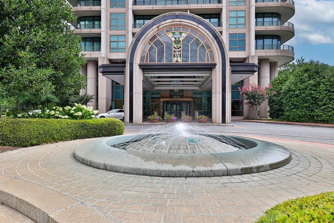
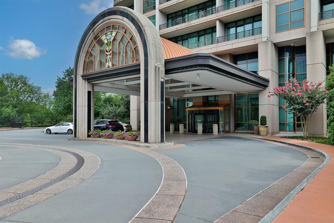
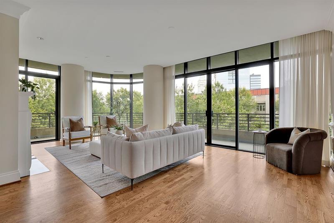
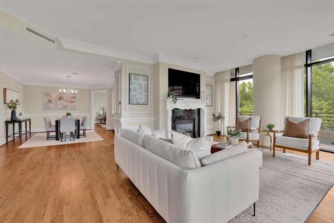
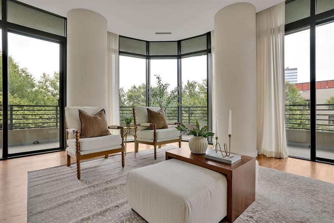
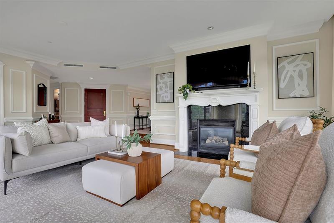
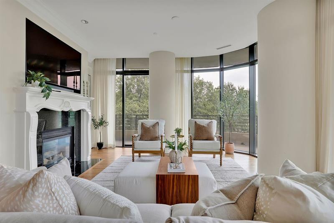
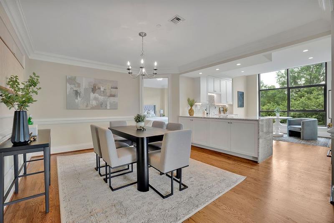
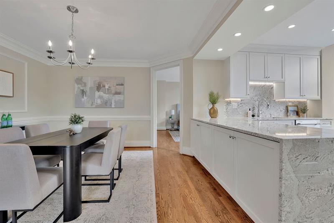
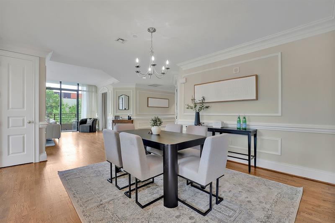
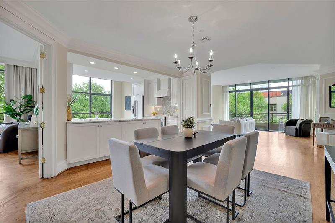
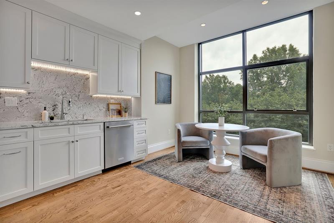
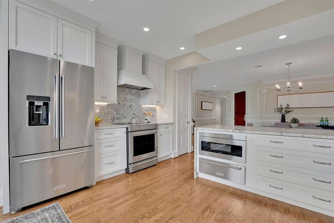
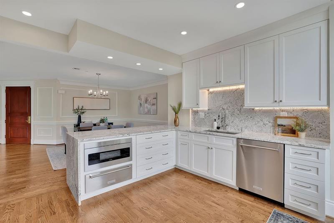
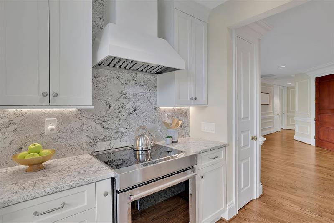
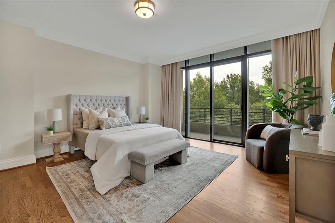
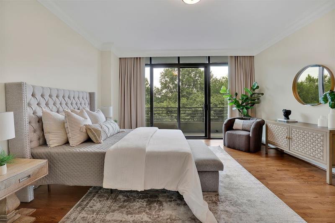
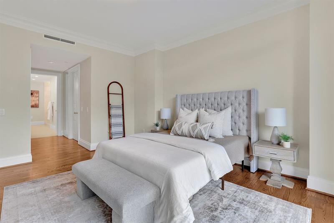
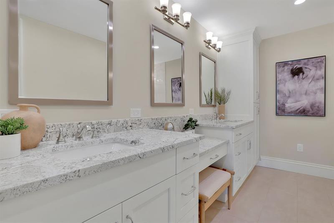
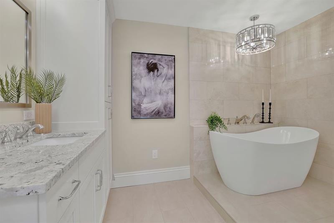
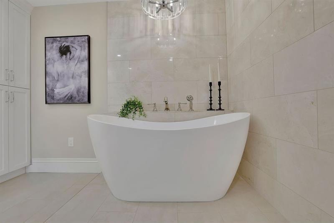
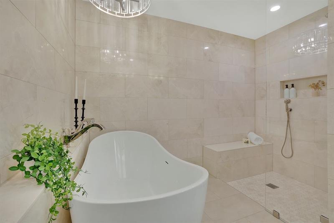
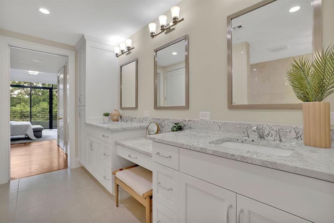
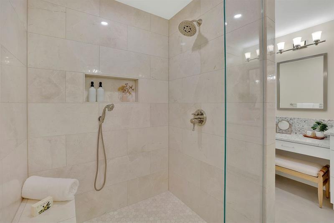
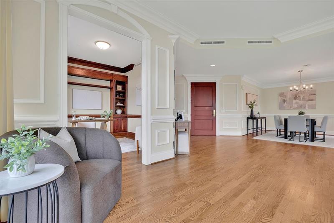
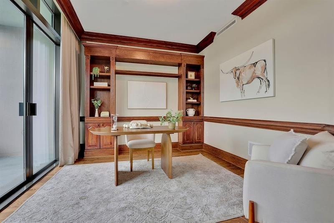
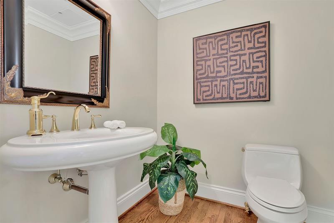
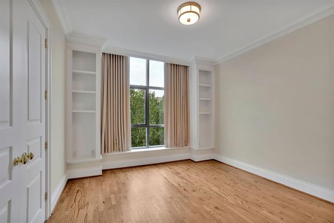
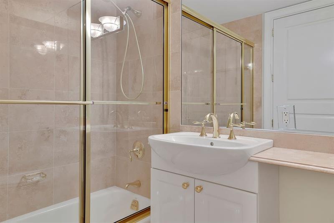
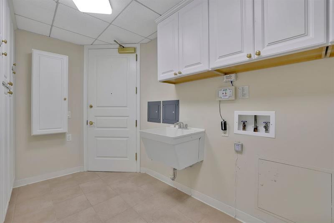
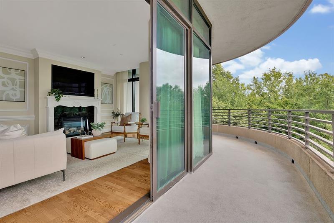
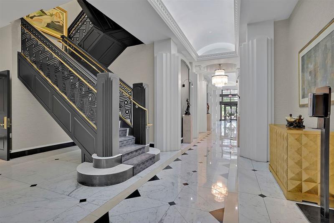
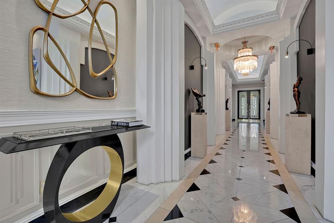
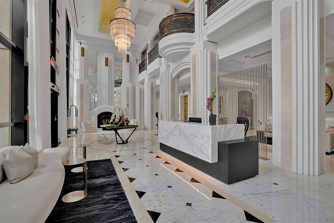
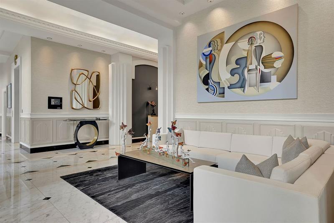
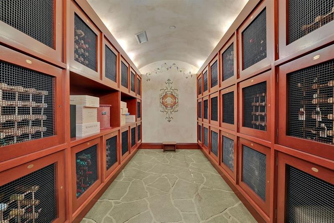
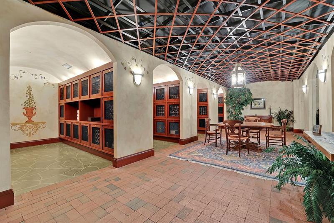
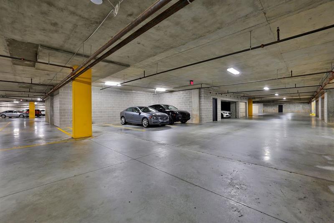
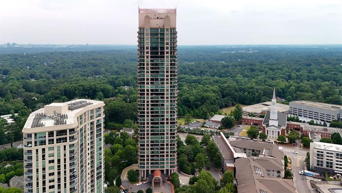
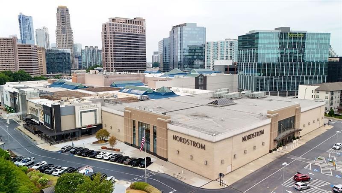
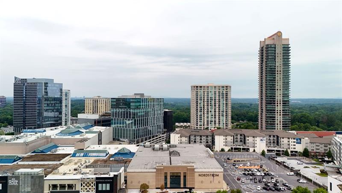
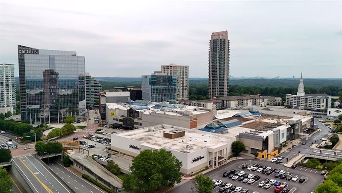
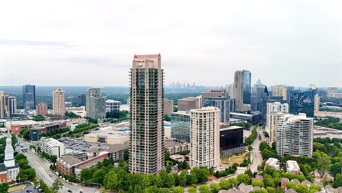
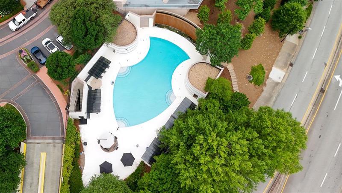
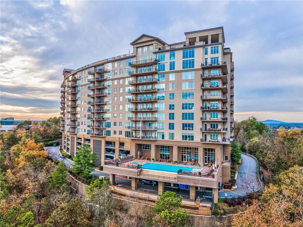
 MLS# 7360571
MLS# 7360571 