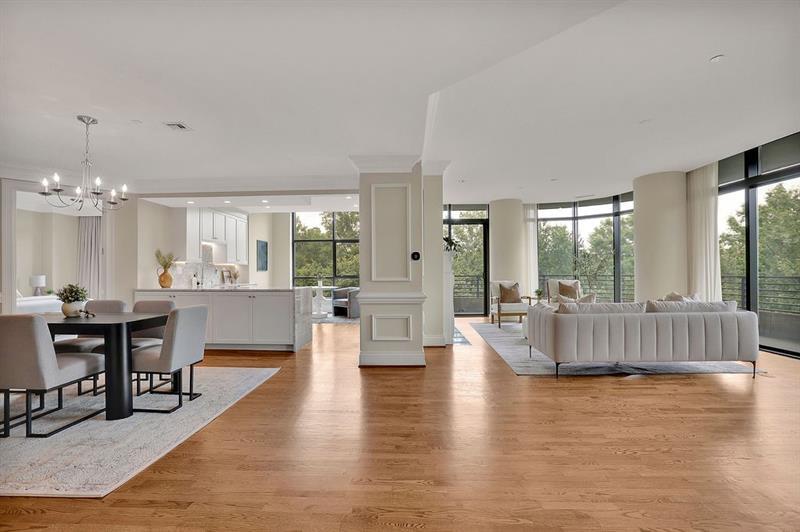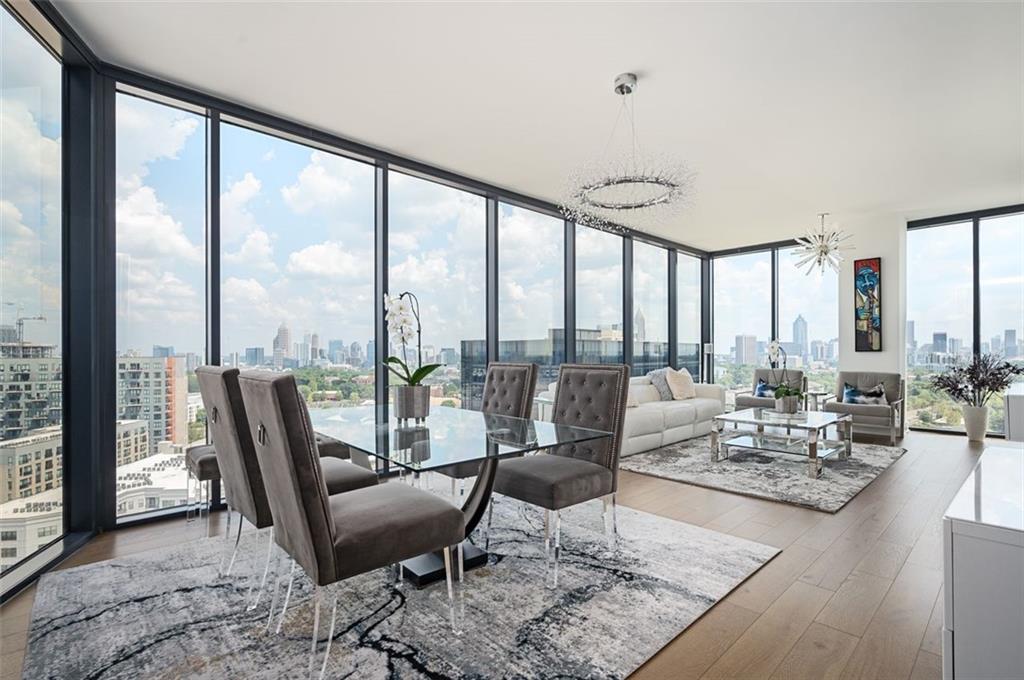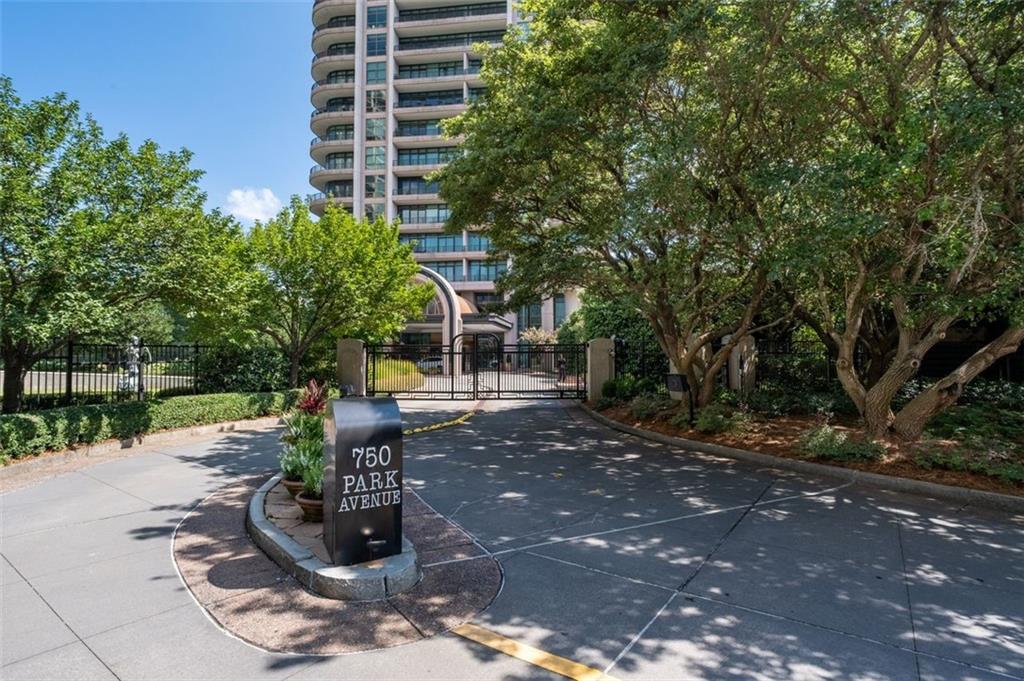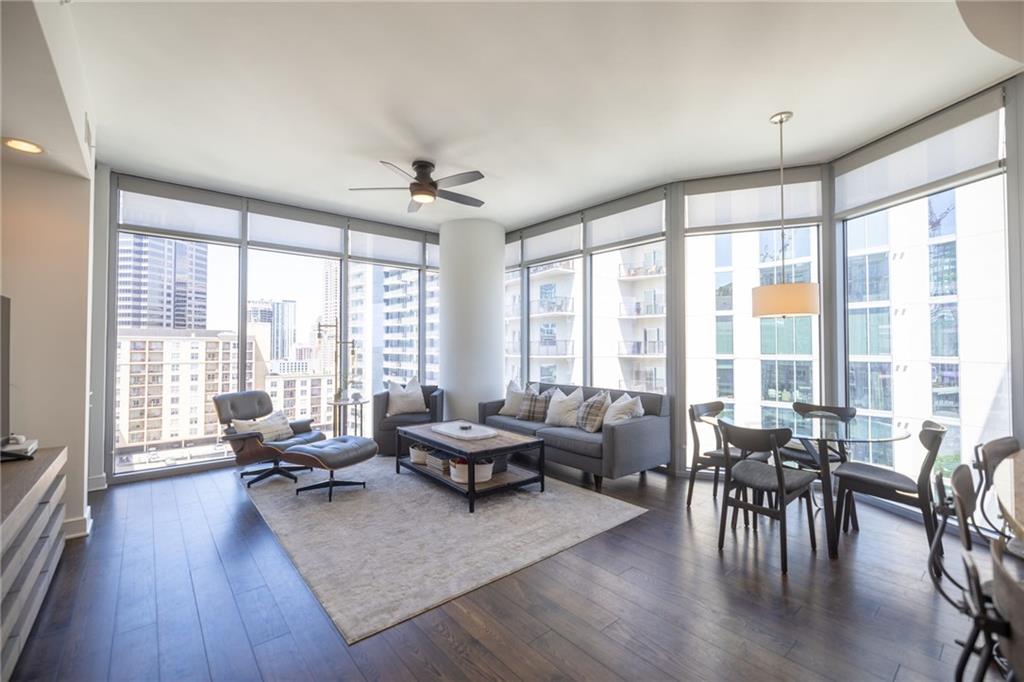Viewing Listing MLS# 385218111
Atlanta, GA 30326
- 2Beds
- 2Full Baths
- 1Half Baths
- N/A SqFt
- 1999Year Built
- 0.05Acres
- MLS# 385218111
- Residential
- Condominium
- Active
- Approx Time on Market5 months, 23 days
- AreaN/A
- CountyFulton - GA
- Subdivision Park Avenue
Overview
This stunning residence, perched on the 13th floor, offers a lifestyle of elegance and tranquility. As the sun rises each morning, youll be greeted by breathtaking views from your east-facing windows. The entire unit is bathed in light, courtesy of the wall of windows in every room. Whether youre enjoying breakfast or hosting guests, the gracious living and dining space provides the perfect backdrop. The spacious kitchen caters to both functionality and aesthetics with plenty of storage, an island, and a large breakfast nook that allows you to prepare meals while gazing out at the serene treetops. Just off the kitchen, the primary suite awaits with three closets that ensure ample storage and a lovely marble bath that features a tub, shower, and double vanities. On the opposite side of the home, the guest room boasts an ensuite bath, providing privacy for your visitors. A large laundry area adds convenience. Balcony access from almost every room invites you to enjoy fresh air and city views. In addition to all this, there is a private address elevator, a storage unit, and a rare 2.5-car private garagea feature not found in every unit. Park Avenue advances its owners the vibrancy and energy of in-town living while gracefully balancing the relaxing luxuries and conveniences of unsurpassed features, amenities and services including a grand lobby with welcoming Lobby Ambassadors, valet parking, attentive staff including engineering, housekeeping, maintenance and management, electronically monitored access controls manned 24/7/365, gated entrance and grounds and gated secured parking garage, event room with full catering kitchen available for homeowner use, heated saltwater pool, fitness center with steam and sauna, a second social room with coffee bar, climate controlled wine cellar where each homeowner has an assigned bin, 2 guest suites available for owners to rent for their guests, convenient pet walk, community EV charging stations, emergency call system in every home, and assigned storage with every home. The ultimate in Lock and Leave! 13E is more than a home; its an opportunity to be part of a very special building. Dont miss outschedule your private tour today!
Association Fees / Info
Hoa: Yes
Hoa Fees Frequency: Monthly
Hoa Fees: 1616
Community Features: Catering Kitchen, Clubhouse, Concierge, Dog Park, Fitness Center, Gated, Guest Suite, Homeowners Assoc, Pool, Sauna, Wine Storage
Association Fee Includes: Door person, Maintenance Grounds, Maintenance Structure, Reserve Fund, Security, Sewer, Swim, Tennis, Trash, Water
Bathroom Info
Main Bathroom Level: 2
Halfbaths: 1
Total Baths: 3.00
Fullbaths: 2
Room Bedroom Features: Split Bedroom Plan
Bedroom Info
Beds: 2
Building Info
Habitable Residence: No
Business Info
Equipment: None
Exterior Features
Fence: None
Patio and Porch: None
Exterior Features: Balcony
Road Surface Type: Paved
Pool Private: No
County: Fulton - GA
Acres: 0.05
Pool Desc: In Ground
Fees / Restrictions
Financial
Original Price: $999,000
Owner Financing: No
Garage / Parking
Parking Features: Deeded, Garage, Storage, Underground, Valet
Green / Env Info
Green Energy Generation: None
Handicap
Accessibility Features: None
Interior Features
Security Ftr: Fire Alarm, Fire Sprinkler System, Intercom, Key Card Entry, Secured Garage/Parking, Security Gate, Security Service, Smoke Detector(s)
Fireplace Features: None
Levels: One
Appliances: Dishwasher, Disposal, Double Oven, Dryer, Electric Cooktop, Refrigerator, Self Cleaning Oven, Washer
Laundry Features: Laundry Room
Interior Features: Entrance Foyer, High Ceilings 9 ft Main, High Speed Internet, His and Hers Closets, Walk-In Closet(s)
Flooring: Carpet, Hardwood
Spa Features: Community
Lot Info
Lot Size Source: Public Records
Lot Features: Other
Lot Size: x
Misc
Property Attached: Yes
Home Warranty: No
Open House
Other
Other Structures: None
Property Info
Construction Materials: Other
Year Built: 1,999
Property Condition: Resale
Roof: Other
Property Type: Residential Attached
Style: High Rise (6 or more stories)
Rental Info
Land Lease: No
Room Info
Kitchen Features: Cabinets Stain, Eat-in Kitchen, Kitchen Island, Stone Counters
Room Master Bathroom Features: Double Vanity,Separate Tub/Shower
Room Dining Room Features: Great Room
Special Features
Green Features: None
Special Listing Conditions: None
Special Circumstances: None
Sqft Info
Building Area Total: 2262
Building Area Source: Public Records
Tax Info
Tax Amount Annual: 9434
Tax Year: 2,023
Tax Parcel Letter: 17-0044-0004-080-0
Unit Info
Unit: 13E
Num Units In Community: 123
Utilities / Hvac
Cool System: Heat Pump
Electric: 110 Volts
Heating: Heat Pump
Utilities: Cable Available, Electricity Available, Phone Available, Sewer Available, Water Available
Sewer: Public Sewer
Waterfront / Water
Water Body Name: None
Water Source: Public
Waterfront Features: None
Directions
NORTH ON PEACHTREE, LEFT ON WIEUCA JUST PAST PHIPPS, THEN LEFT AT FIRST LIGHT, BUILDING WILL BE ON YOUR RIGHT, GO TO 2ND ENTRANCEListing Provided courtesy of Intownere
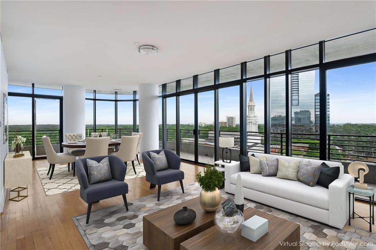
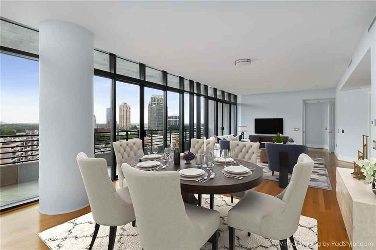
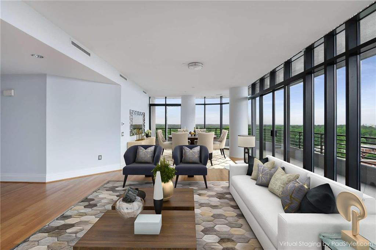
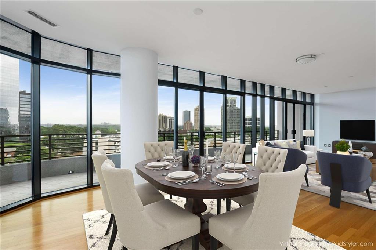
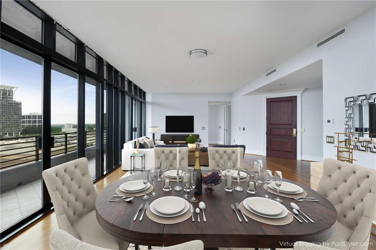
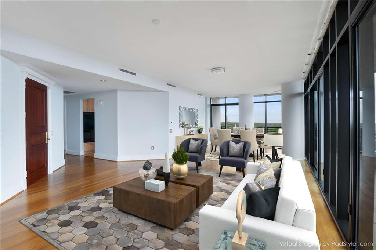
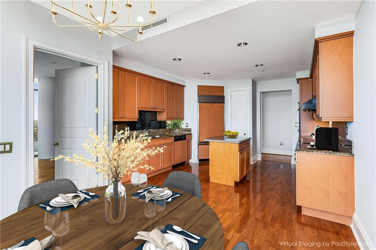
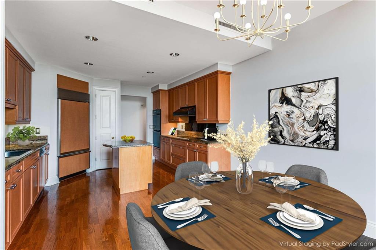
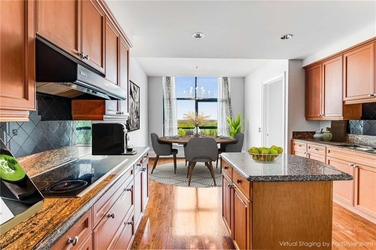
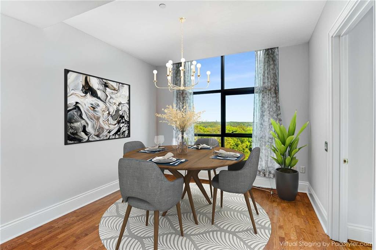
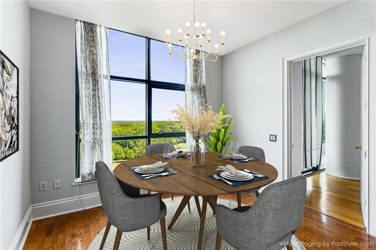
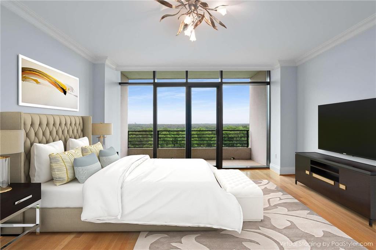
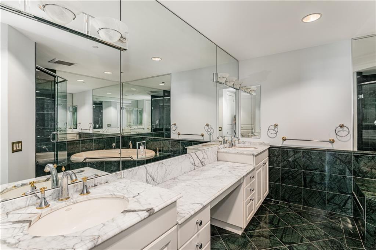
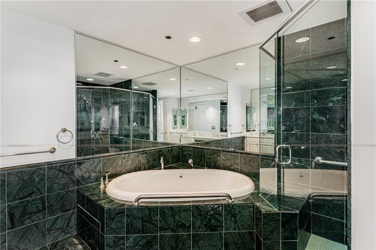
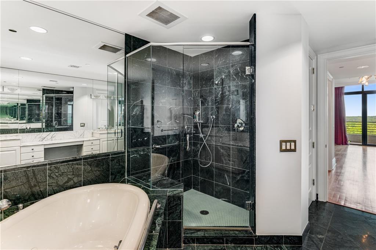
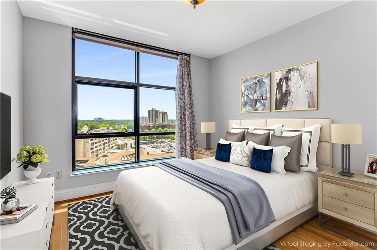
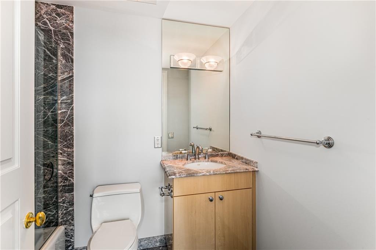
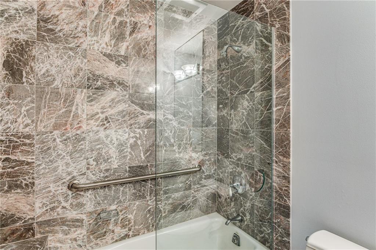
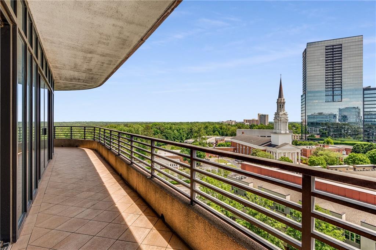
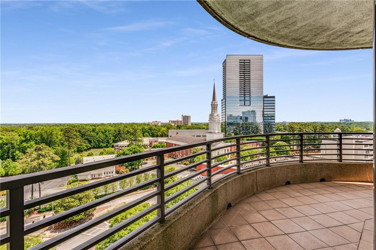
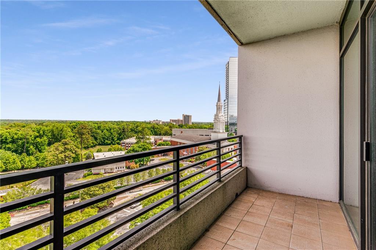
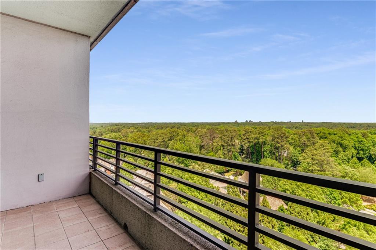
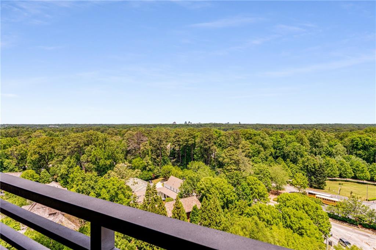
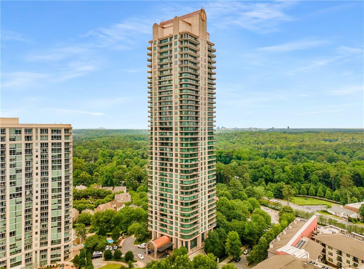
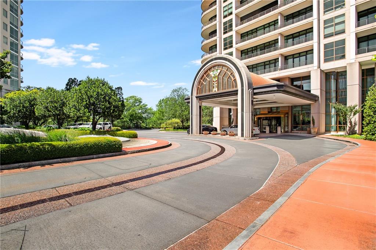
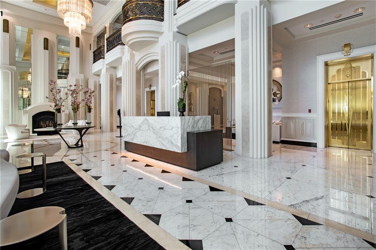
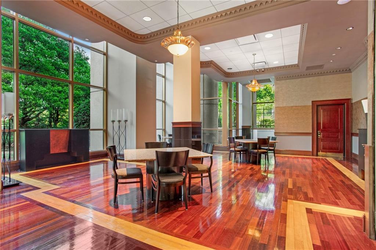
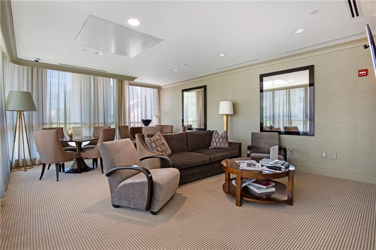
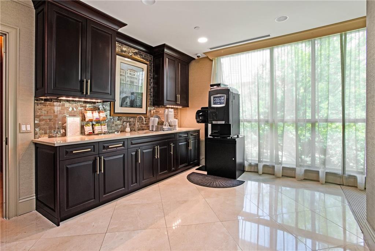
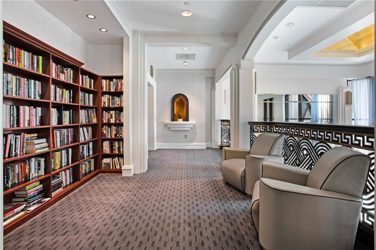
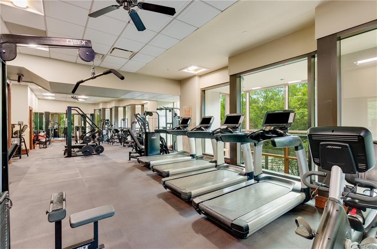
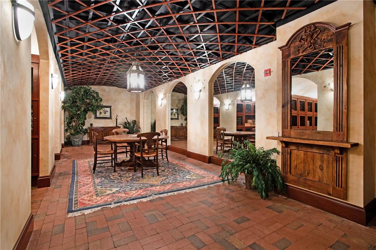
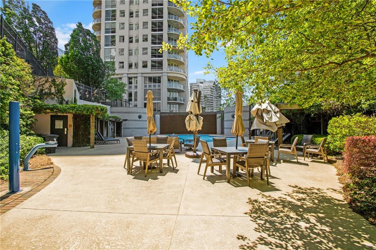
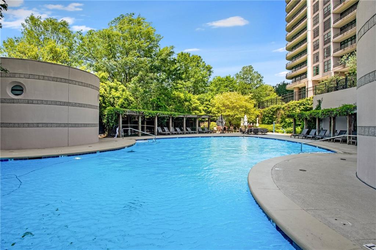
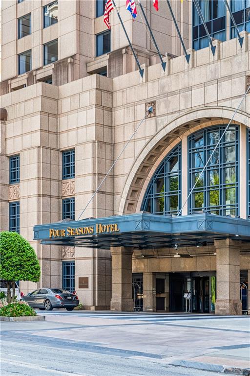
 MLS# 409874575
MLS# 409874575 