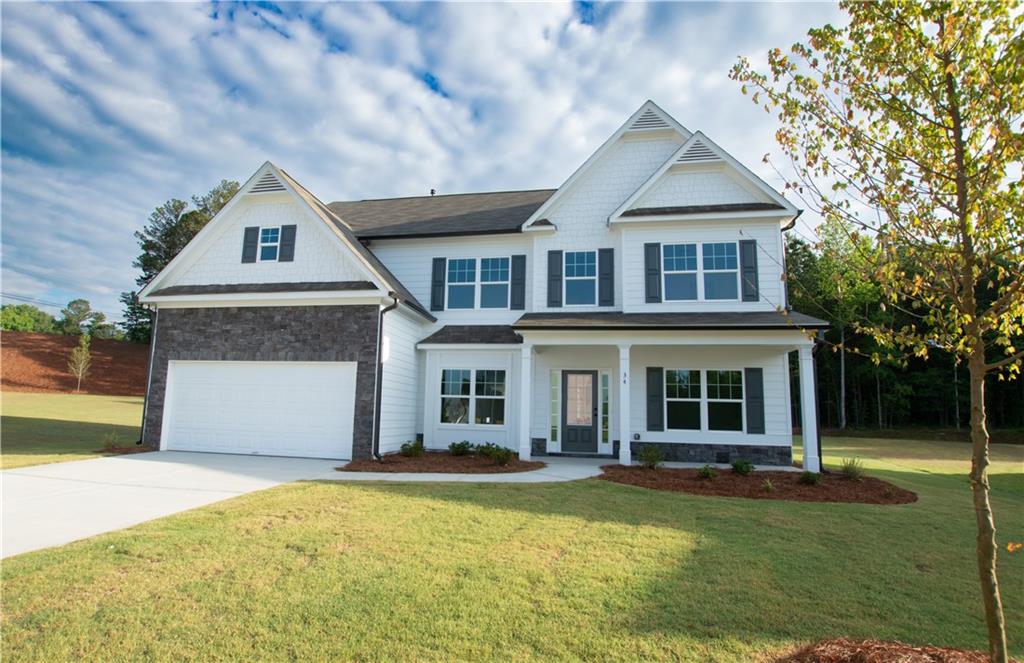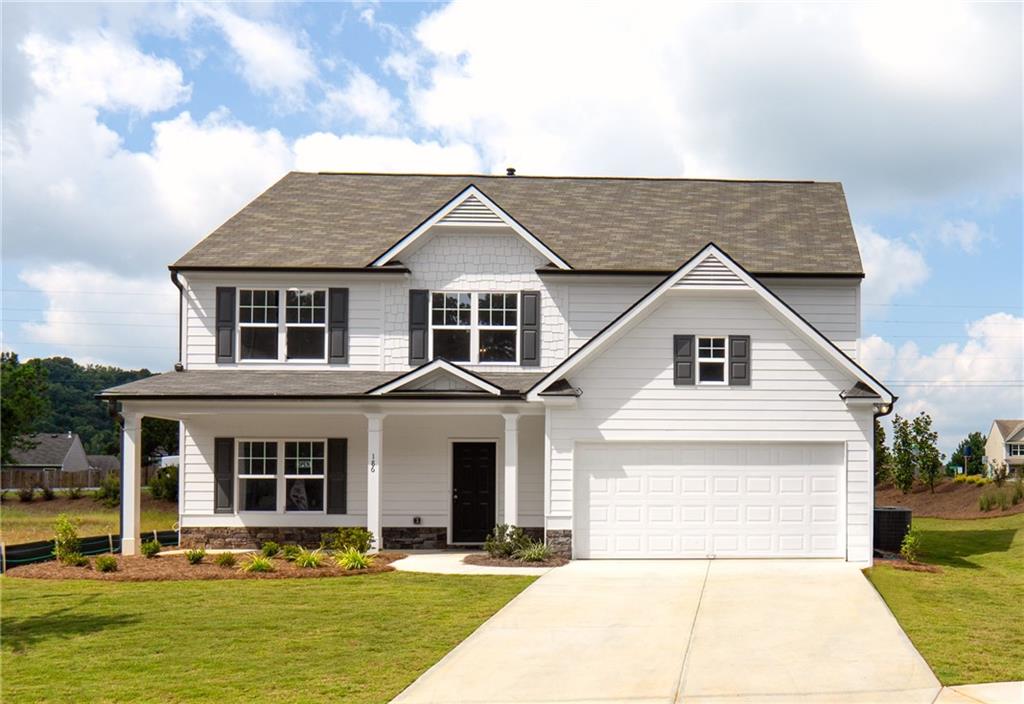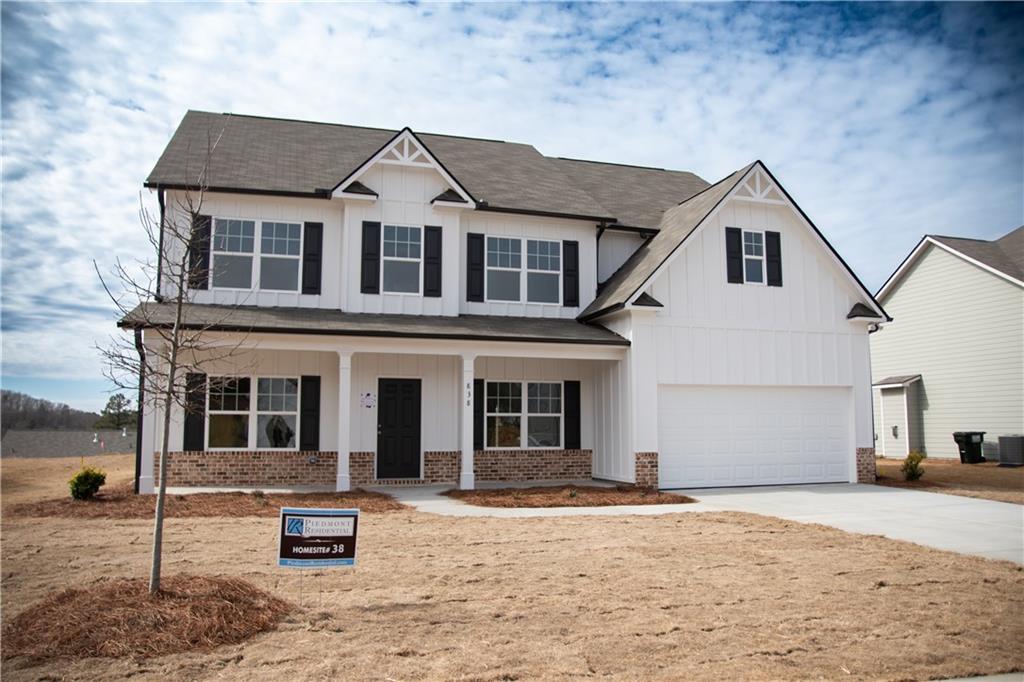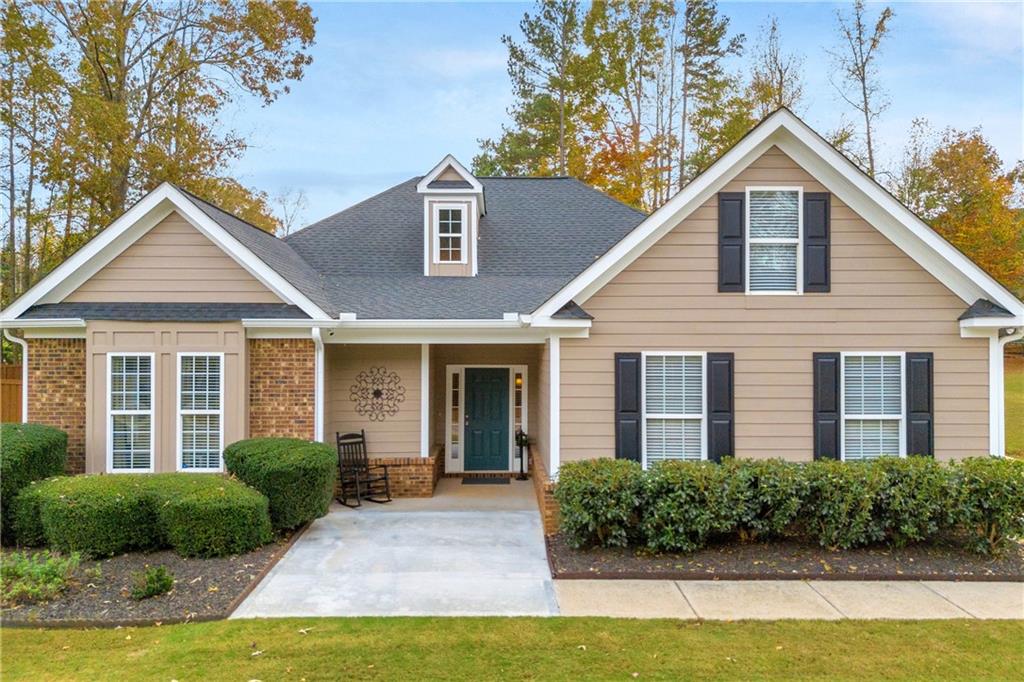Viewing Listing MLS# 408047462
Jefferson, GA 30549
- 1Beds
- 1Full Baths
- N/AHalf Baths
- N/A SqFt
- 1952Year Built
- 7.55Acres
- MLS# 408047462
- Residential
- Single Family Residence
- Active
- Approx Time on Market1 month, 4 days
- AreaN/A
- CountyJackson - GA
- Subdivision Jackson Trail Farms
Overview
Unique Opportunity in Highly Desirable Jefferson Location! Stunning 7.55 acre property featuring 1080 square foot 4-sides-brick home, year-round stream & pond, and incredible 30x40 detached shop with power & water! Home has some beautiful updates: newly renovated full bathroom, rustic wood-paneled ceilings in the family room, new windows, newer HVAC, newer water heater. Central heating & air conditioning with supplemental heat from wood-burning stove. Gravel drive leads you past the pond & stream up to the detached shop with electricity & water- perfect for storage, workshop, or hobbies! Attached lean-to for additional storage. And plenty of wooded space behind for 4-wheeling, exploring, or animals! Zoned Agriculture (A2) in the perfect Jackson County location. CASH ONLY! DO NOT WALK PROPERTY WITHOUT APPOINTMENT!
Association Fees / Info
Hoa: No
Community Features: None
Bathroom Info
Main Bathroom Level: 1
Total Baths: 1.00
Fullbaths: 1
Room Bedroom Features: Master on Main
Bedroom Info
Beds: 1
Building Info
Habitable Residence: No
Business Info
Equipment: None
Exterior Features
Fence: None
Patio and Porch: Deck
Exterior Features: None
Road Surface Type: Paved
Pool Private: No
County: Jackson - GA
Acres: 7.55
Pool Desc: None
Fees / Restrictions
Financial
Original Price: $450,000
Owner Financing: No
Garage / Parking
Parking Features: Carport, Detached, Driveway, Garage
Green / Env Info
Green Energy Generation: None
Handicap
Accessibility Features: Accessible Electrical and Environmental Controls
Interior Features
Security Ftr: None
Fireplace Features: Family Room, Wood Burning Stove
Levels: One
Appliances: Dishwasher, Electric Range, Electric Water Heater
Laundry Features: Electric Dryer Hookup, In Bathroom, Laundry Closet, Main Level
Interior Features: Recessed Lighting
Flooring: Hardwood
Spa Features: None
Lot Info
Lot Size Source: Public Records
Lot Features: Creek On Lot, Pond on Lot, Rectangular Lot, Wooded
Lot Size: 1474x200x1457x240
Misc
Property Attached: No
Home Warranty: No
Open House
Other
Other Structures: Garage(s),Shed(s),Storage,Workshop
Property Info
Construction Materials: Brick 4 Sides
Year Built: 1,952
Property Condition: Resale
Roof: Composition
Property Type: Residential Detached
Style: Ranch
Rental Info
Land Lease: No
Room Info
Kitchen Features: Cabinets Other, Other Surface Counters
Room Master Bathroom Features: Shower Only
Room Dining Room Features: Open Concept
Special Features
Green Features: Insulation
Special Listing Conditions: None
Special Circumstances: None
Sqft Info
Building Area Total: 1080
Building Area Source: Public Records
Tax Info
Tax Amount Annual: 3270
Tax Year: 2,023
Tax Parcel Letter: 106-022
Unit Info
Utilities / Hvac
Cool System: Ceiling Fan(s), Central Air
Electric: 110 Volts
Heating: Central, Electric
Utilities: Electricity Available
Sewer: Septic Tank
Waterfront / Water
Water Body Name: None
Water Source: Well
Waterfront Features: None
Directions
From 85N, take Exit 129 (Hwy 53). Turn RIGHT onto Hwy 53. Turn LEFT onto Hwy 124. Turn RIGHT onto Gum Springs Church Rd. Home on the LEFT- mailbox has orange painted numbers, gravel drive.Listing Provided courtesy of Chapman Hall Professionals
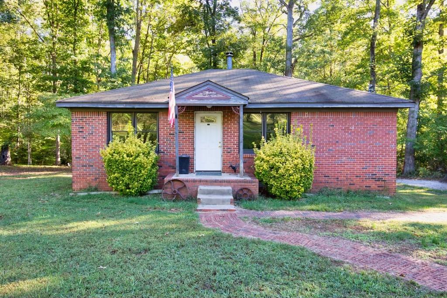
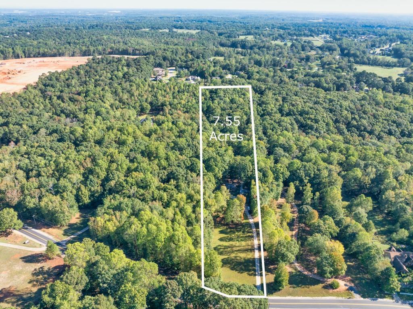
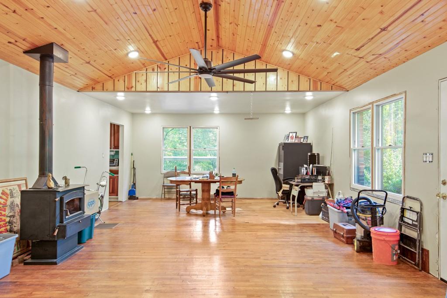
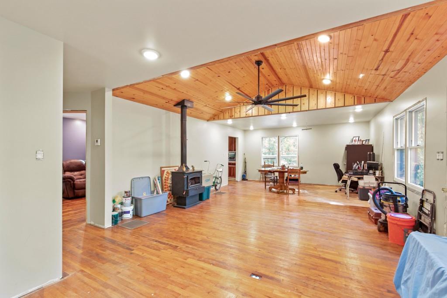
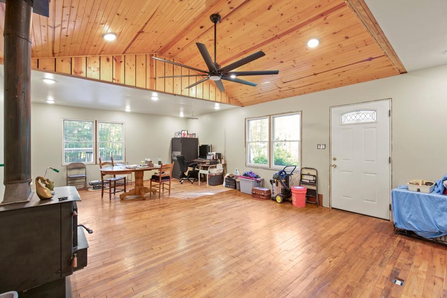
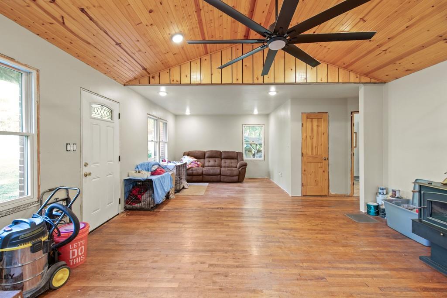
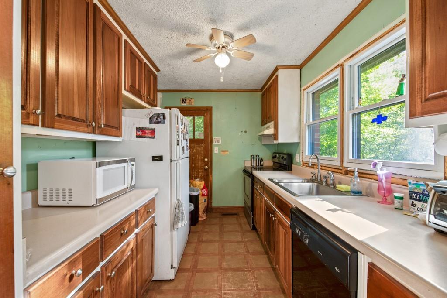
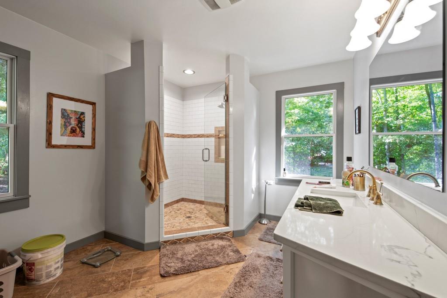
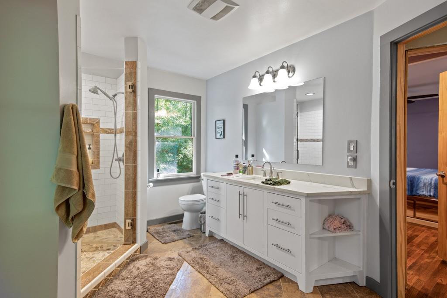
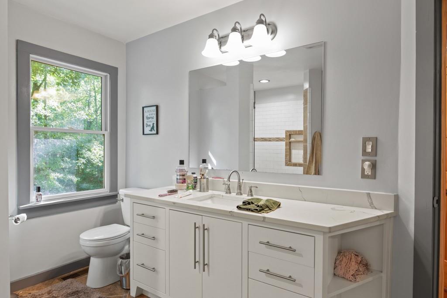
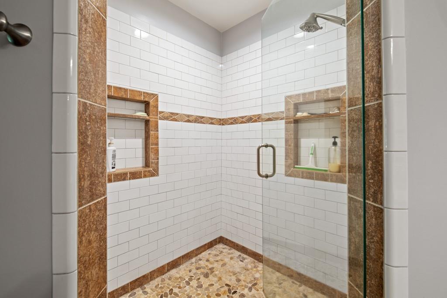
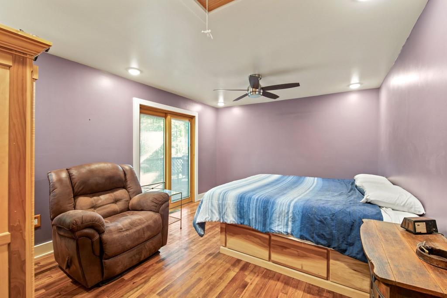
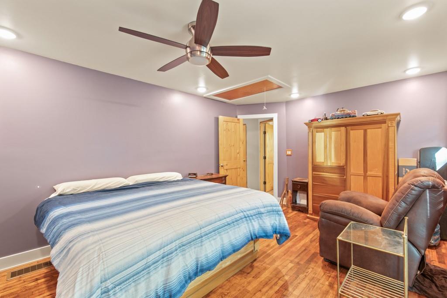
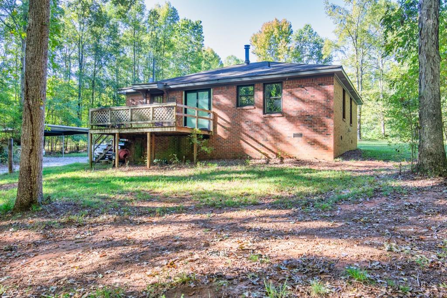
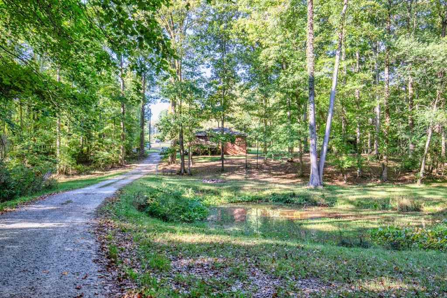
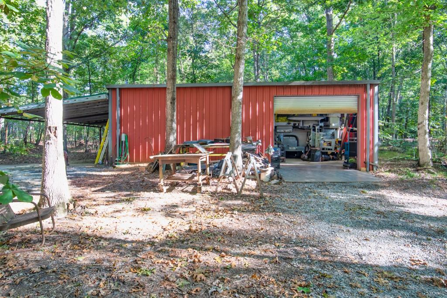
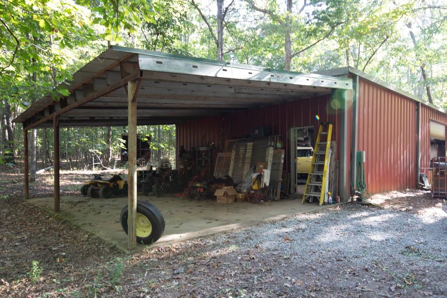
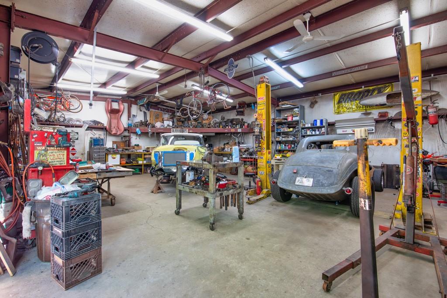
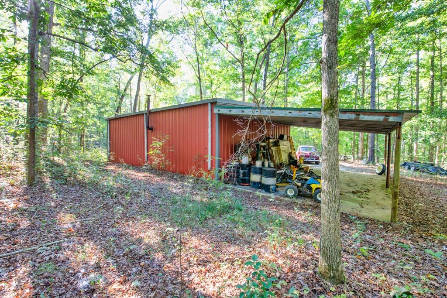
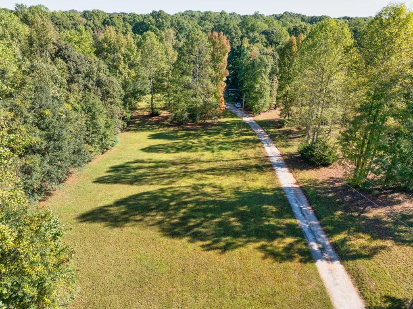
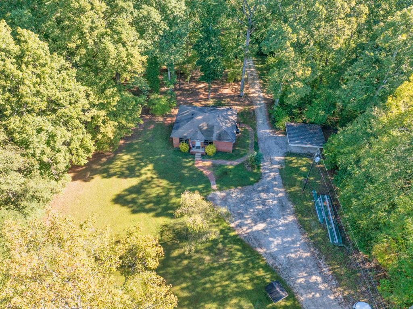
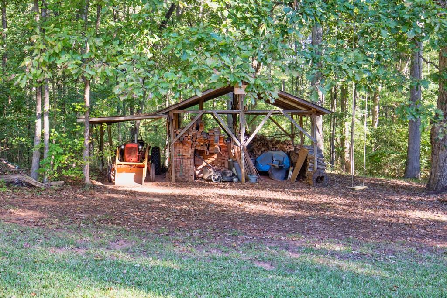
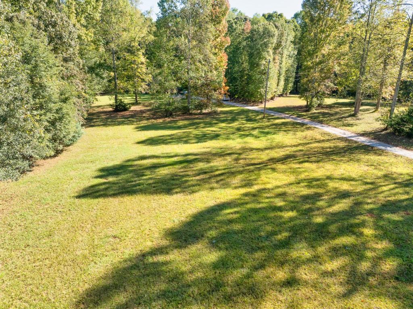
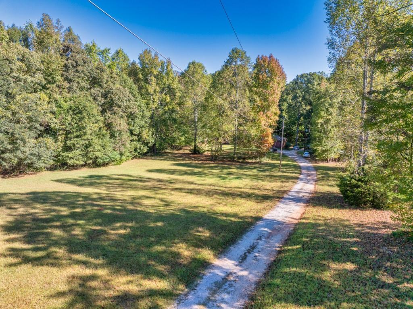
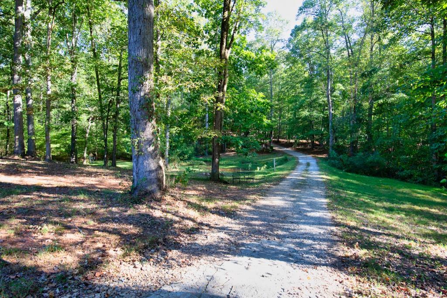
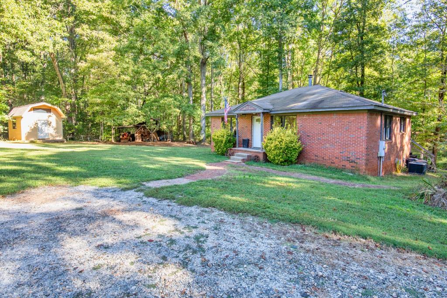
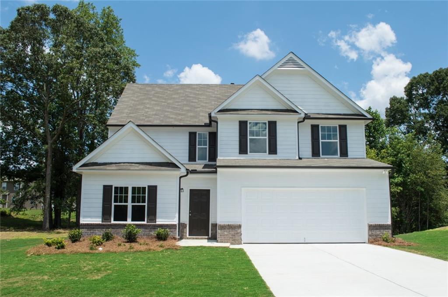
 MLS# 411503925
MLS# 411503925 