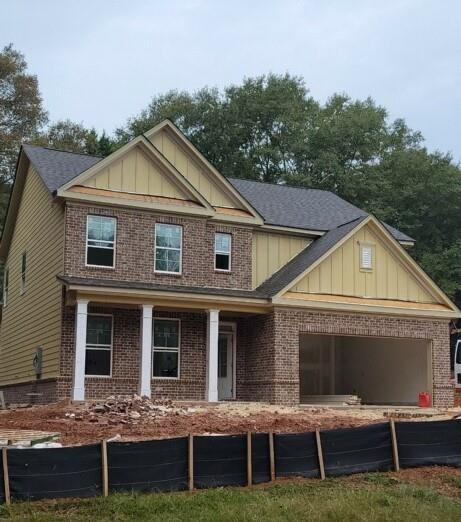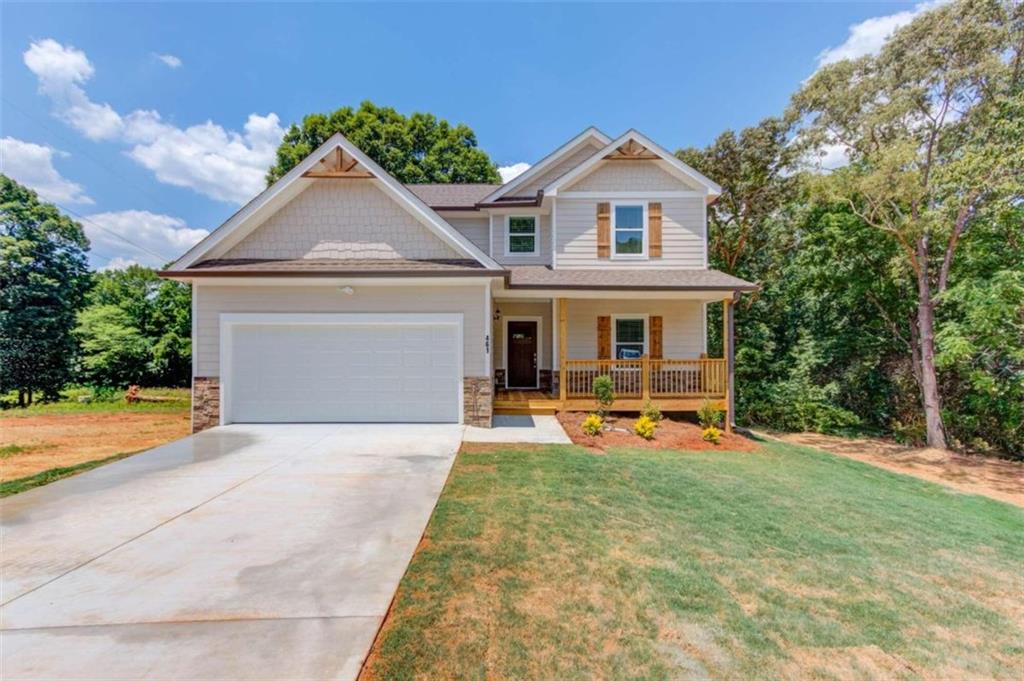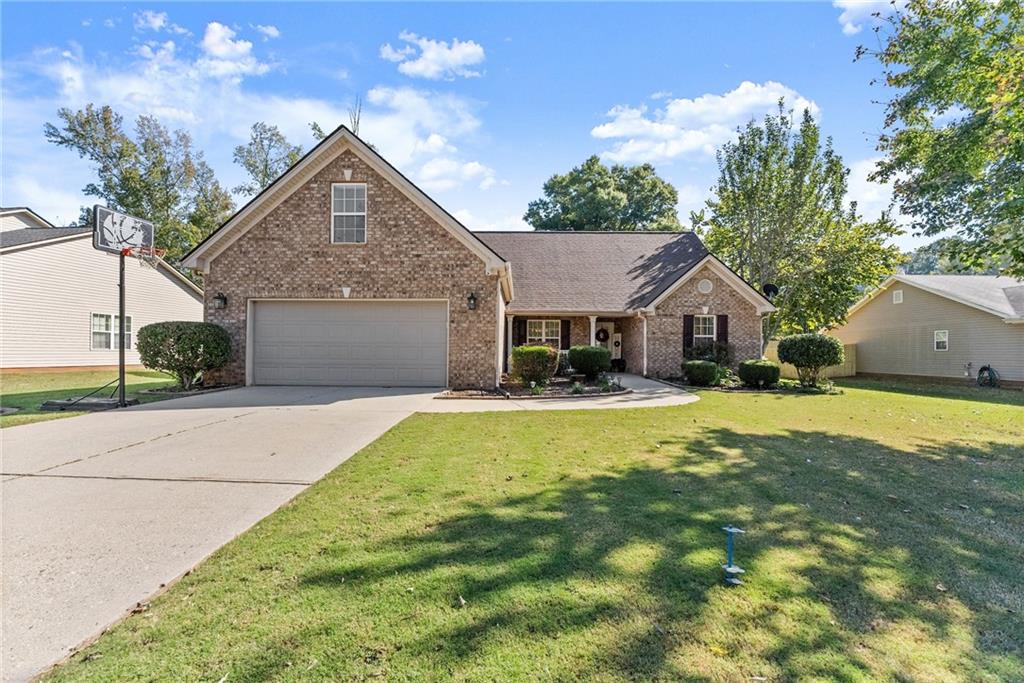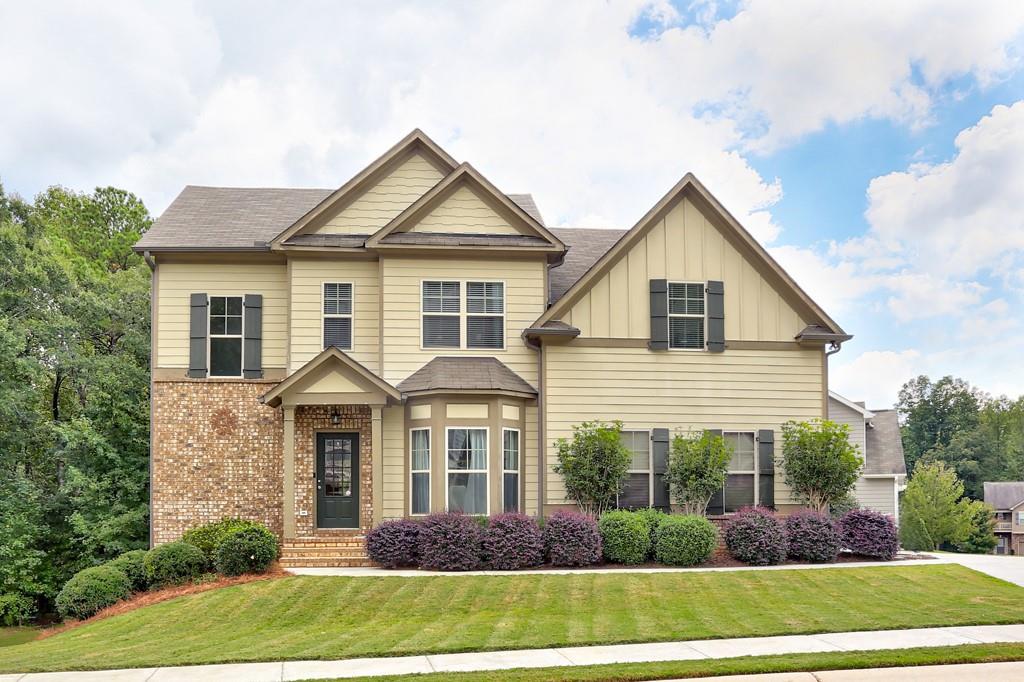Viewing Listing MLS# 411350643
Jefferson, GA 30549
- 4Beds
- 2Full Baths
- 1Half Baths
- N/A SqFt
- 2024Year Built
- 0.34Acres
- MLS# 411350643
- Residential
- Single Family Residence
- Active
- Approx Time on Market7 days
- AreaN/A
- CountyJackson - GA
- Subdivision Hampton Ridge
Overview
The Turnbridge- Beautiful new construction- 4BR/2.5BA stunning two-story home. Main floor features a very open living plan with separate dining room and kitchen that is open to family room with cozy fireplace. Breakfast area leads into open kitchen with granite island and large walk-in pantry. Luxury vinyl flooring on entire main floor. Primary bedroom upstairs with large en-suite with very spacious walk-in closet. Three additional roomy bedrooms and laundry are also located upstairs. Fantastic, level yard, which backs up to woods. Home will be ready January/ February 2025. Pictures are not of the actual house, but the same floorplan, in another community.
Association Fees / Info
Hoa: Yes
Hoa Fees Frequency: Annually
Hoa Fees: 500
Community Features: Homeowners Assoc, Near Schools, Sidewalks, Street Lights
Bathroom Info
Halfbaths: 1
Total Baths: 3.00
Fullbaths: 2
Room Bedroom Features: Oversized Master, Split Bedroom Plan
Bedroom Info
Beds: 4
Building Info
Habitable Residence: No
Business Info
Equipment: None
Exterior Features
Fence: None
Patio and Porch: Front Porch, Patio
Exterior Features: Lighting, Private Yard, Rain Gutters
Road Surface Type: Paved
Pool Private: No
County: Jackson - GA
Acres: 0.34
Pool Desc: None
Fees / Restrictions
Financial
Original Price: $437,680
Owner Financing: No
Garage / Parking
Parking Features: Attached, Driveway, Garage, Level Driveway
Green / Env Info
Green Energy Generation: None
Handicap
Accessibility Features: None
Interior Features
Security Ftr: Smoke Detector(s)
Fireplace Features: Brick, Electric, Family Room
Levels: Two
Appliances: Dishwasher, Electric Range, Microwave
Laundry Features: In Hall, Laundry Room, Upper Level
Interior Features: Double Vanity, Entrance Foyer, High Speed Internet, Tray Ceiling(s), Vaulted Ceiling(s), Walk-In Closet(s)
Flooring: Carpet, Luxury Vinyl
Spa Features: None
Lot Info
Lot Size Source: Builder
Lot Features: Back Yard, Front Yard, Level, Private, Wooded
Misc
Property Attached: No
Home Warranty: Yes
Open House
Other
Other Structures: None
Property Info
Construction Materials: Brick, HardiPlank Type, Spray Foam Insulation
Year Built: 2,024
Builders Name: Piedmont Residential
Property Condition: New Construction
Roof: Composition
Property Type: Residential Detached
Style: Craftsman, Traditional
Rental Info
Land Lease: No
Room Info
Kitchen Features: Breakfast Room, Kitchen Island, Pantry Walk-In, Stone Counters, View to Family Room
Room Master Bathroom Features: Double Vanity,Separate Tub/Shower
Room Dining Room Features: Separate Dining Room
Special Features
Green Features: None
Special Listing Conditions: None
Special Circumstances: None
Sqft Info
Building Area Total: 2200
Building Area Source: Builder
Tax Info
Tax Amount Annual: 1
Tax Year: 2,024
Tax Parcel Letter: 000
Unit Info
Utilities / Hvac
Cool System: Central Air
Electric: None
Heating: Electric, Forced Air
Utilities: Cable Available, Electricity Available, Phone Available, Sewer Available
Sewer: Public Sewer
Waterfront / Water
Water Body Name: None
Water Source: Public
Waterfront Features: None
Directions
Please use GPS.Listing Provided courtesy of Piedmont Residential Realty, Llc.
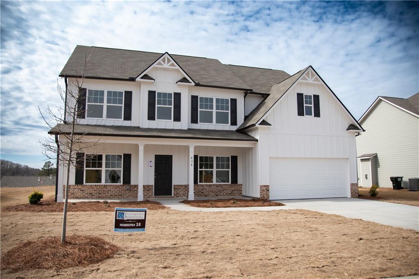
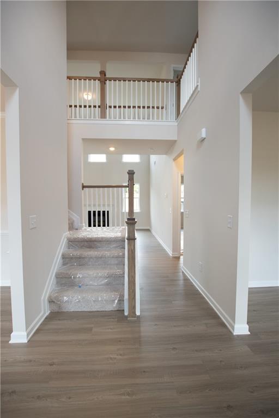
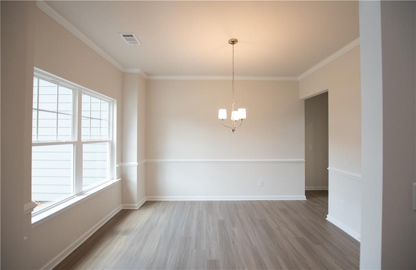
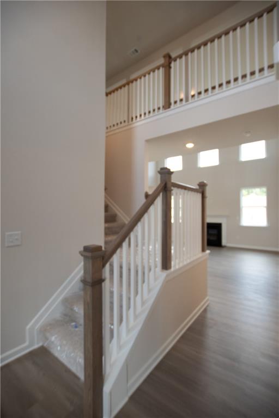
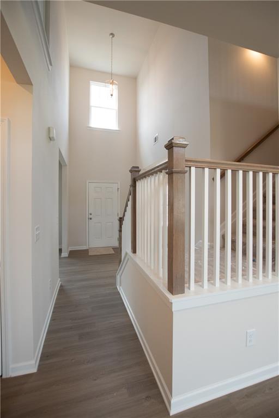
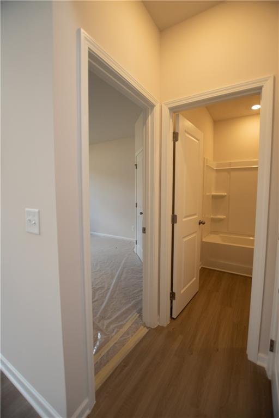
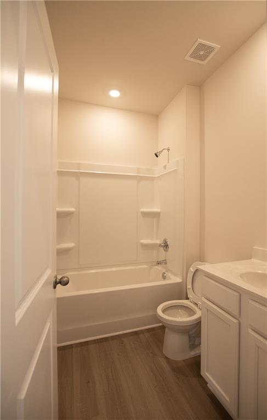
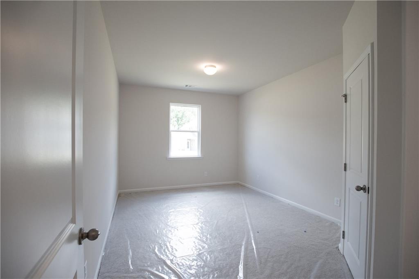
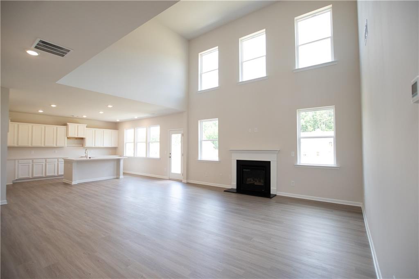
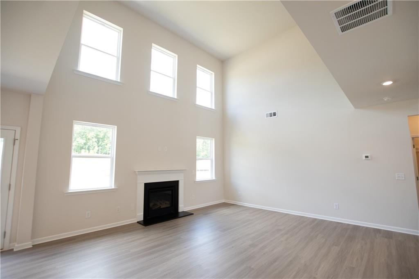
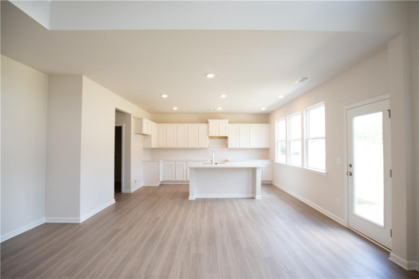
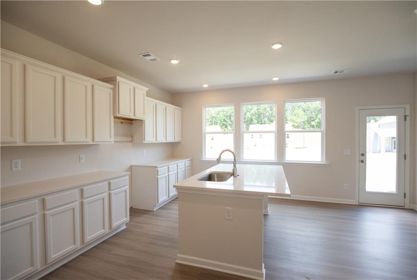
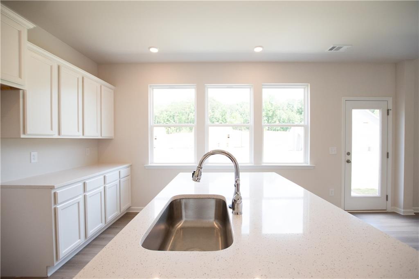
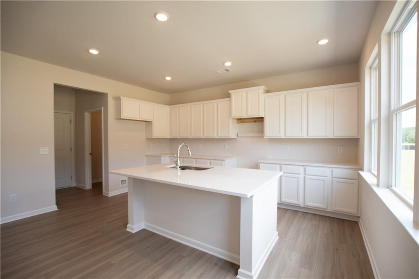
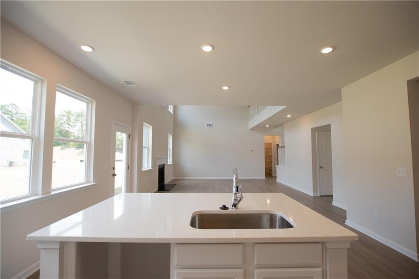
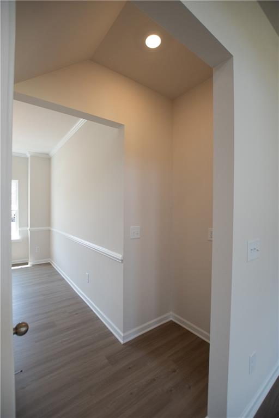
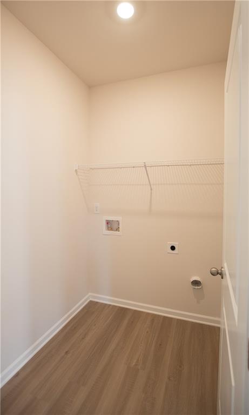
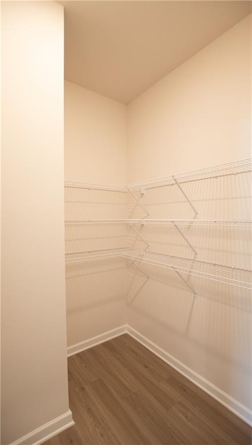
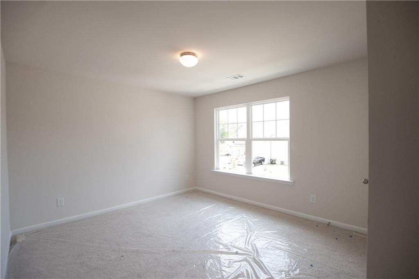
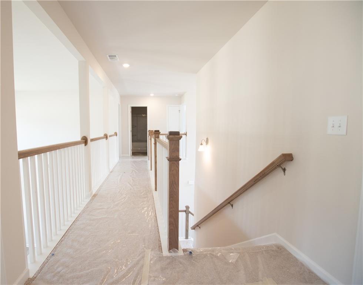
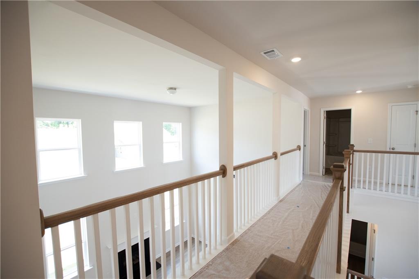
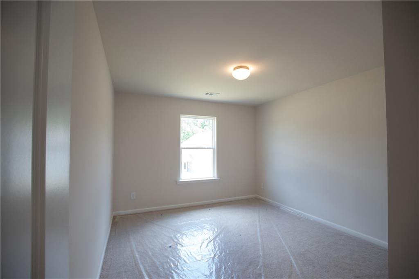
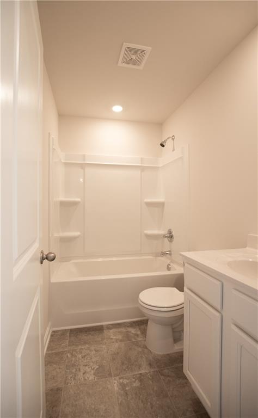
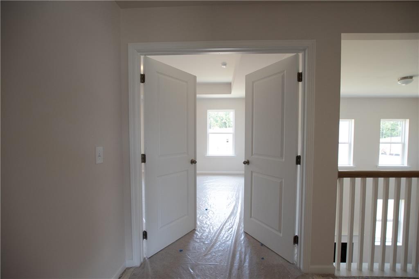
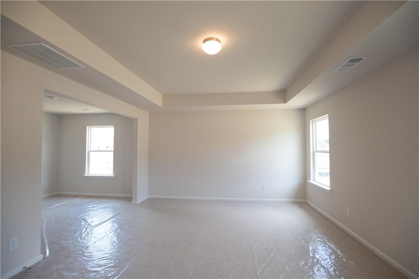
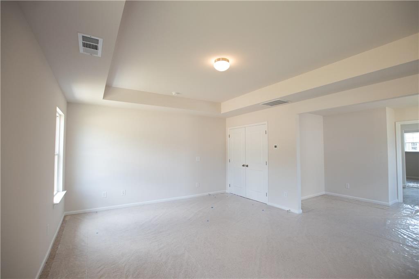
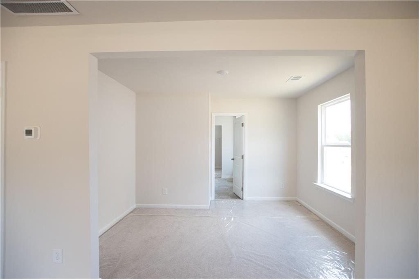
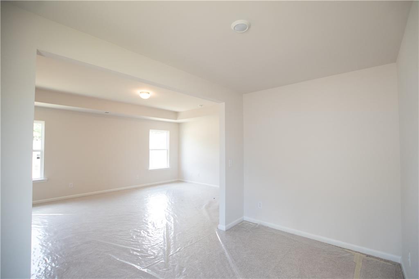
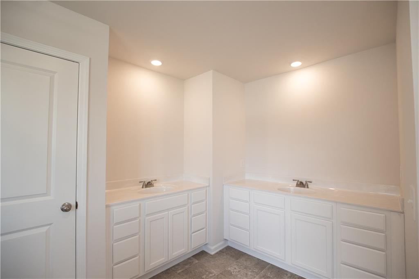
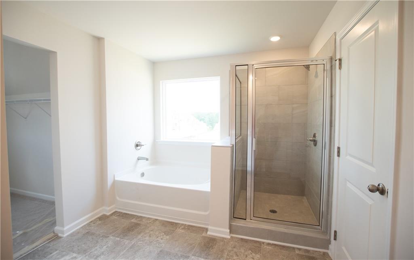
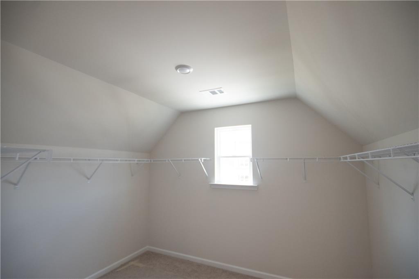
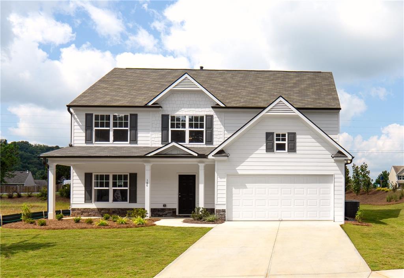
 MLS# 411431247
MLS# 411431247 