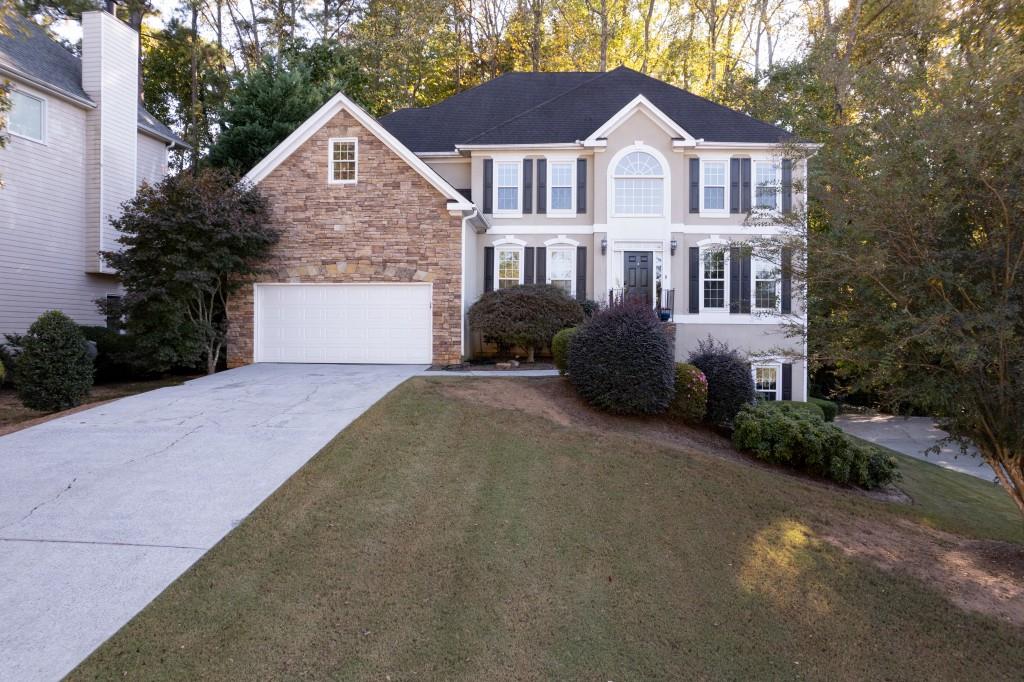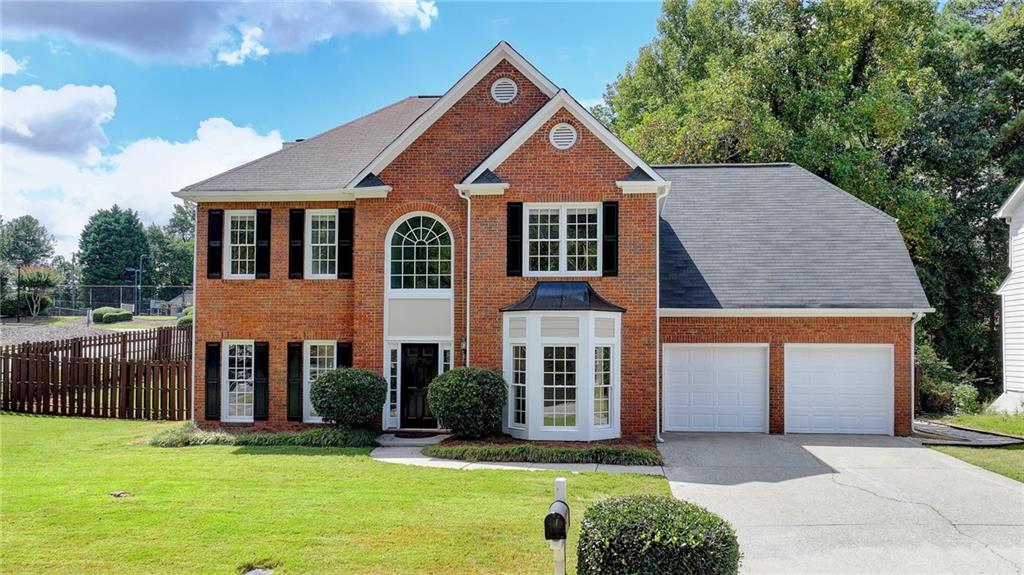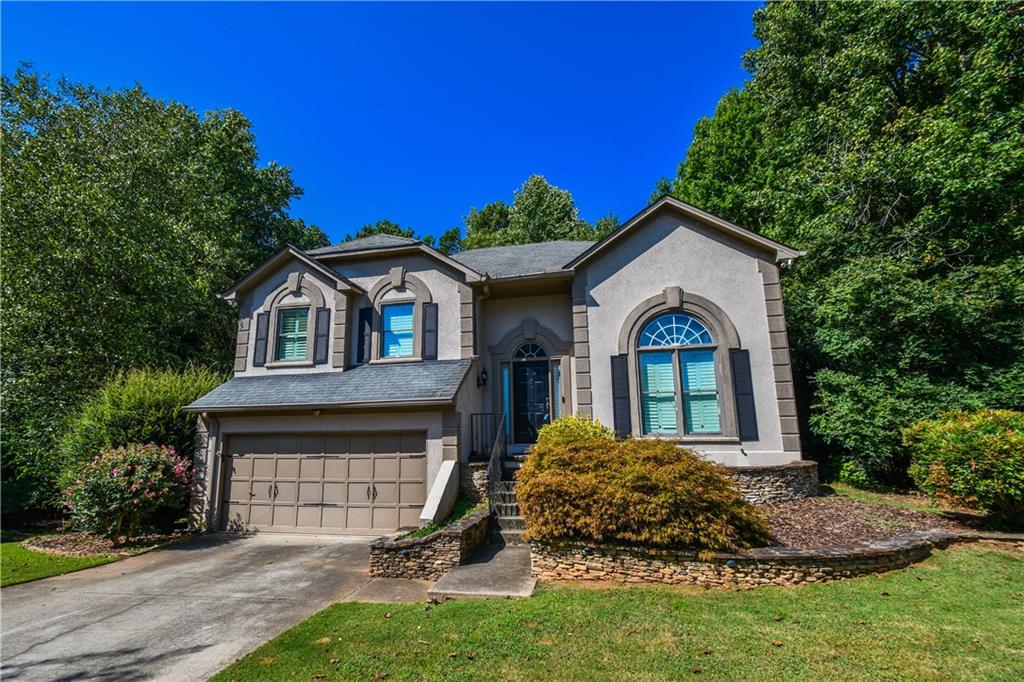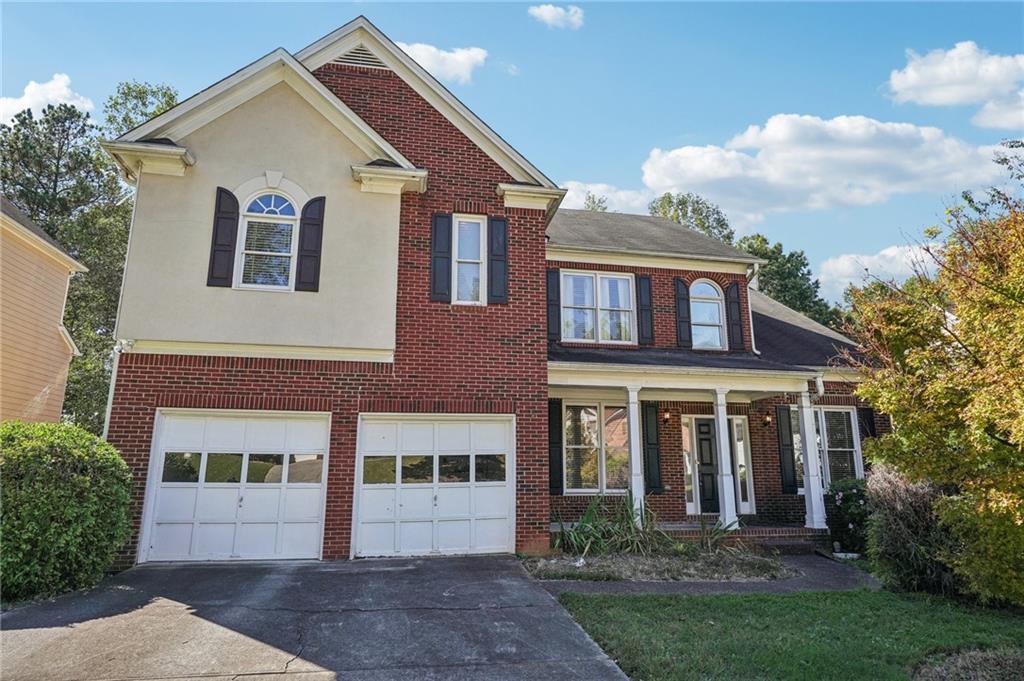Viewing Listing MLS# 407968828
Suwanee, GA 30024
- 4Beds
- 2Full Baths
- 1Half Baths
- N/A SqFt
- 2003Year Built
- 0.14Acres
- MLS# 407968828
- Residential
- Single Family Residence
- Active
- Approx Time on Market1 month, 3 days
- AreaN/A
- CountyForsyth - GA
- Subdivision Hunters Run
Overview
Welcome to your dream home in the heart of South Forsyth County, located in the Hunter's Run subdivision within the sought-after Lambert High School district! This spacious 4-bedroom, 2.5-bathroom home offers both comfort and style with an updated kitchen with stone countertops and custom kitchen backsplash. Step into a bright and open floor plan that seamlessly flows from room to room. The primary suite is on the main level, complete with a luxurious en-suite bathroom featuring a stunning free-standing tub- perfect for unwinding after a long day. Three additional bedrooms provide plenty of space for the family, guests, or even a home office. Outside you'll find an inviting outdoor living space ideal for entertaining and relaxing. The stone patio leads to a cozy fire pit, making it the perfect spot to enjoy the cool evenings under the stars. With its fantastic location, top-rated schools, and elegant finishes, this home is ready to welcome you. Don't miss this chance to make it yours!
Association Fees / Info
Hoa: Yes
Hoa Fees Frequency: Annually
Hoa Fees: 380
Community Features: None
Bathroom Info
Main Bathroom Level: 1
Halfbaths: 1
Total Baths: 3.00
Fullbaths: 2
Room Bedroom Features: Master on Main
Bedroom Info
Beds: 4
Building Info
Habitable Residence: No
Business Info
Equipment: None
Exterior Features
Fence: None
Patio and Porch: Patio
Exterior Features: Rain Gutters, Other
Road Surface Type: Paved
Pool Private: No
County: Forsyth - GA
Acres: 0.14
Pool Desc: None
Fees / Restrictions
Financial
Original Price: $619,900
Owner Financing: No
Garage / Parking
Parking Features: Attached, Garage, Kitchen Level
Green / Env Info
Green Energy Generation: None
Handicap
Accessibility Features: None
Interior Features
Security Ftr: Smoke Detector(s)
Fireplace Features: Factory Built, Family Room, Gas Starter
Levels: Two
Appliances: Dishwasher, Disposal, Gas Range, Gas Water Heater, Microwave
Laundry Features: Laundry Room
Interior Features: Cathedral Ceiling(s), Disappearing Attic Stairs, Entrance Foyer, High Ceilings 9 ft Main, High Speed Internet, Walk-In Closet(s)
Flooring: Carpet, Hardwood
Spa Features: None
Lot Info
Lot Size Source: Public Records
Lot Features: Level, Wooded
Misc
Property Attached: No
Home Warranty: No
Open House
Other
Other Structures: None
Property Info
Construction Materials: Cement Siding, Stone
Year Built: 2,003
Property Condition: Resale
Roof: Composition
Property Type: Residential Detached
Style: Traditional
Rental Info
Land Lease: No
Room Info
Kitchen Features: Breakfast Bar, Cabinets Stain, Eat-in Kitchen, Pantry, Stone Counters, View to Family Room
Room Master Bathroom Features: Double Vanity,Separate Tub/Shower
Room Dining Room Features: Separate Dining Room
Special Features
Green Features: None
Special Listing Conditions: None
Special Circumstances: None
Sqft Info
Building Area Total: 2422
Building Area Source: Public Records
Tax Info
Tax Amount Annual: 3567
Tax Year: 2,023
Tax Parcel Letter: 138-000-335
Unit Info
Utilities / Hvac
Cool System: Ceiling Fan(s), Central Air
Electric: 110 Volts
Heating: Forced Air, Natural Gas, Zoned
Utilities: Cable Available, Electricity Available, Natural Gas Available, Phone Available, Sewer Available, Water Available
Sewer: Public Sewer
Waterfront / Water
Water Body Name: None
Water Source: Public
Waterfront Features: None
Directions
GPS FriendlyListing Provided courtesy of Harry Norman Realtors
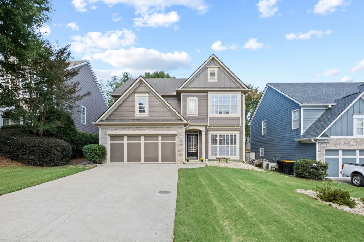
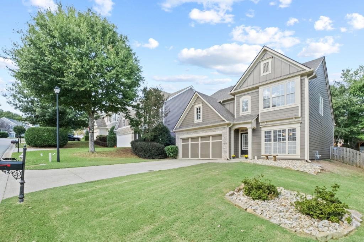
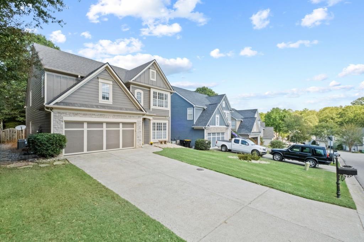
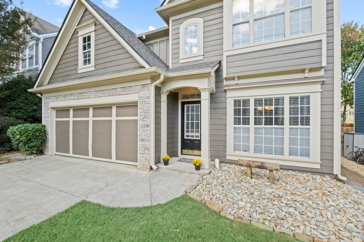
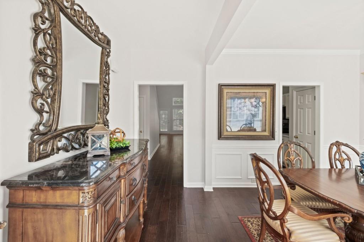
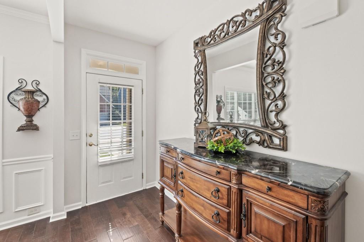
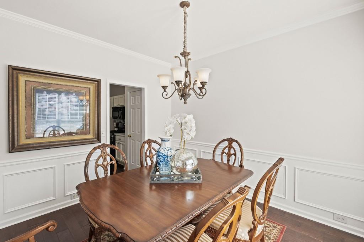
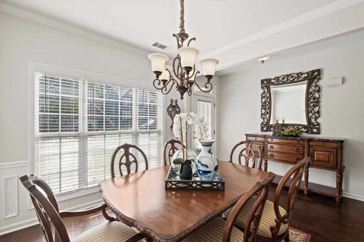
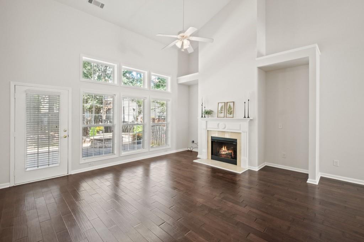
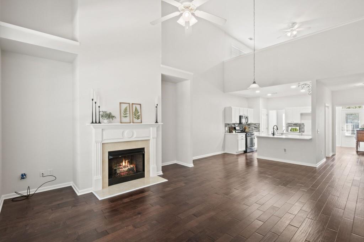
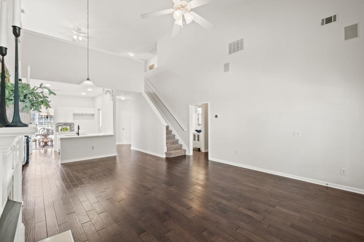
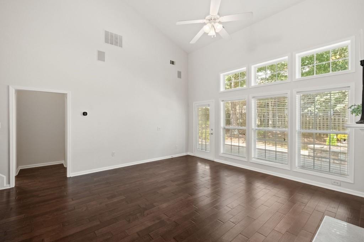
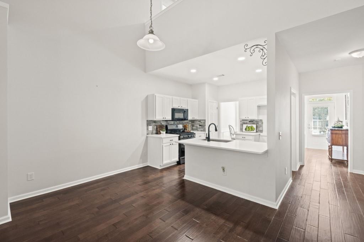
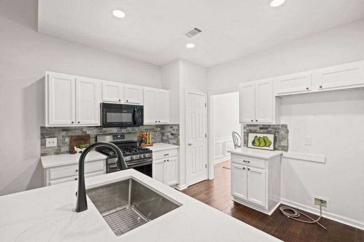
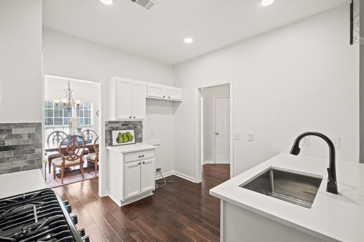
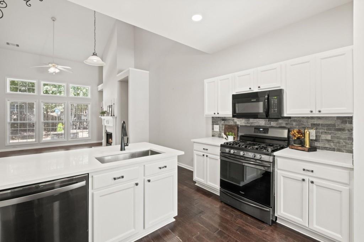
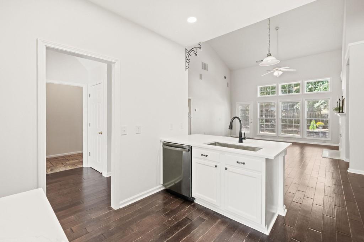
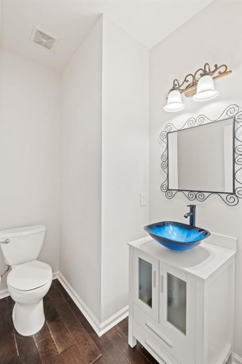
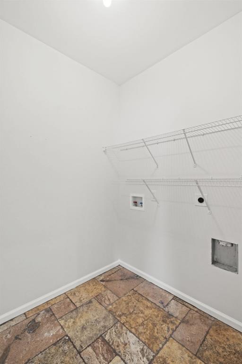
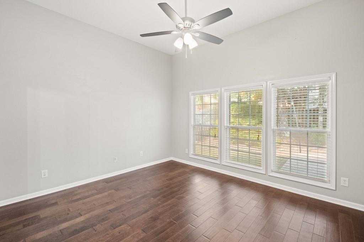
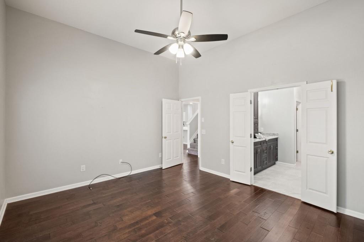
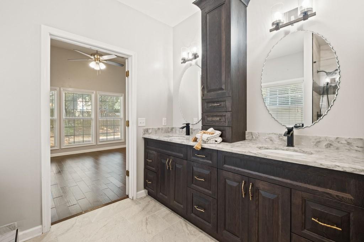
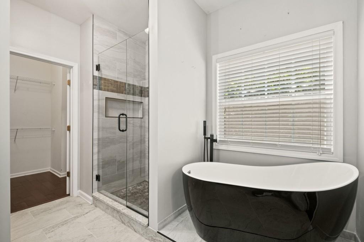
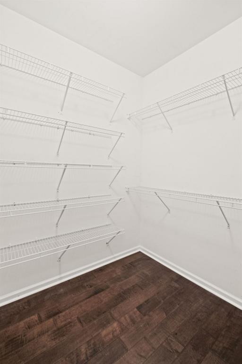
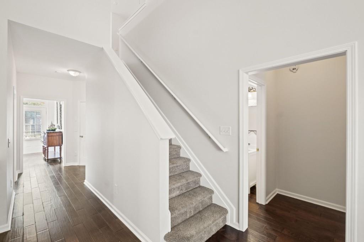
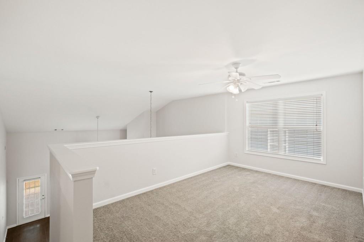
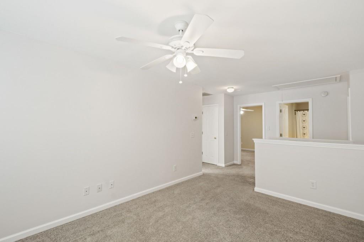
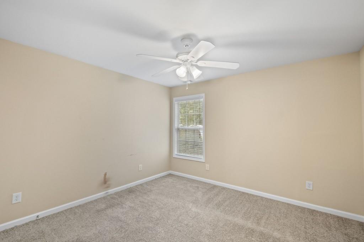
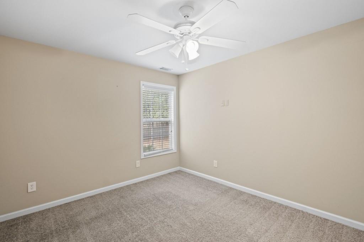
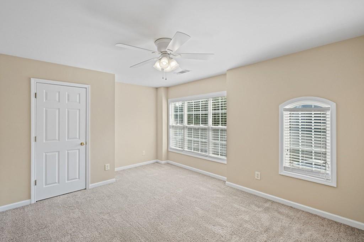
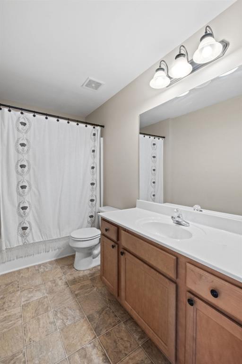
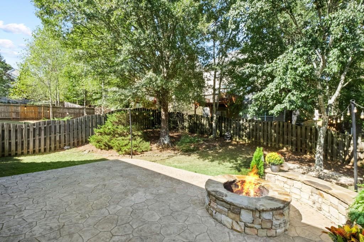
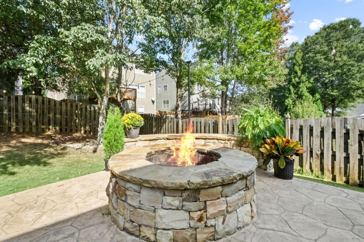
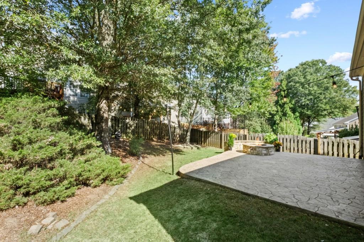
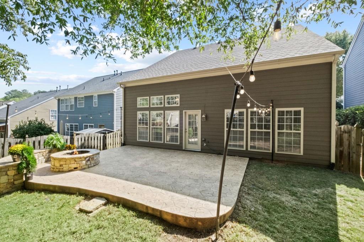
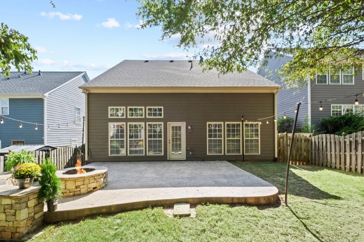
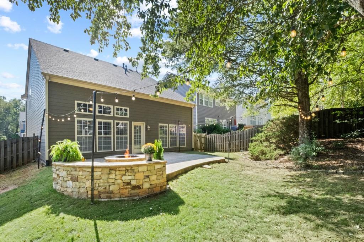
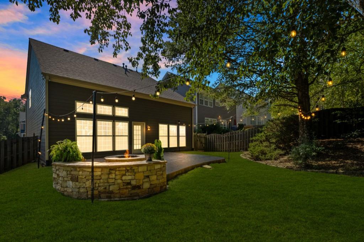
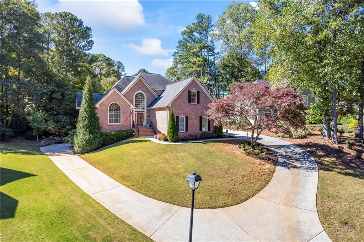
 MLS# 410530422
MLS# 410530422 