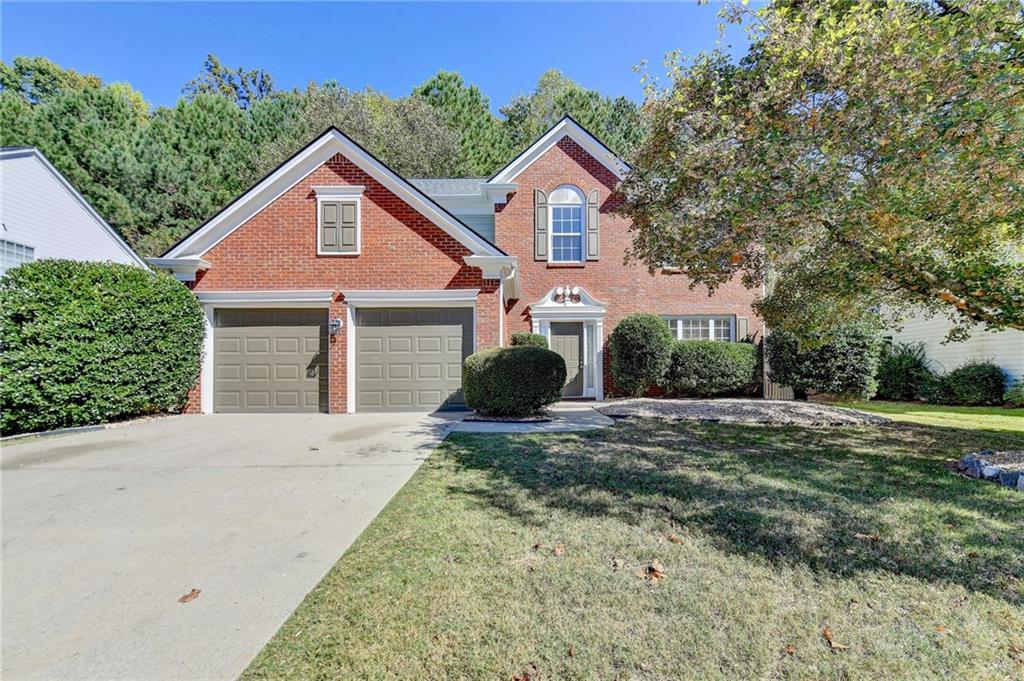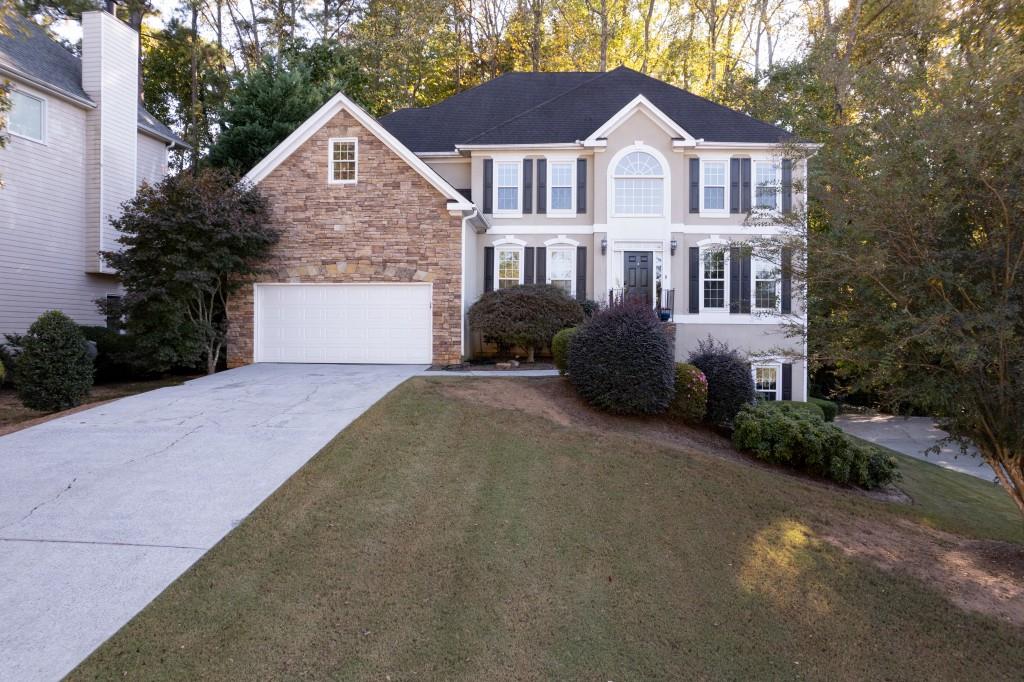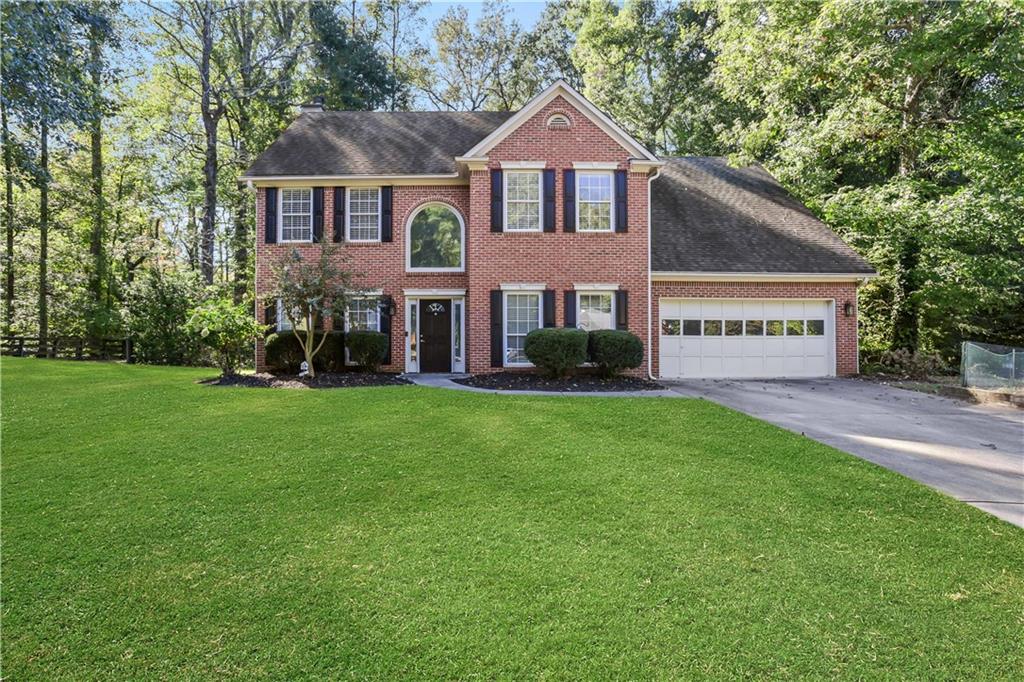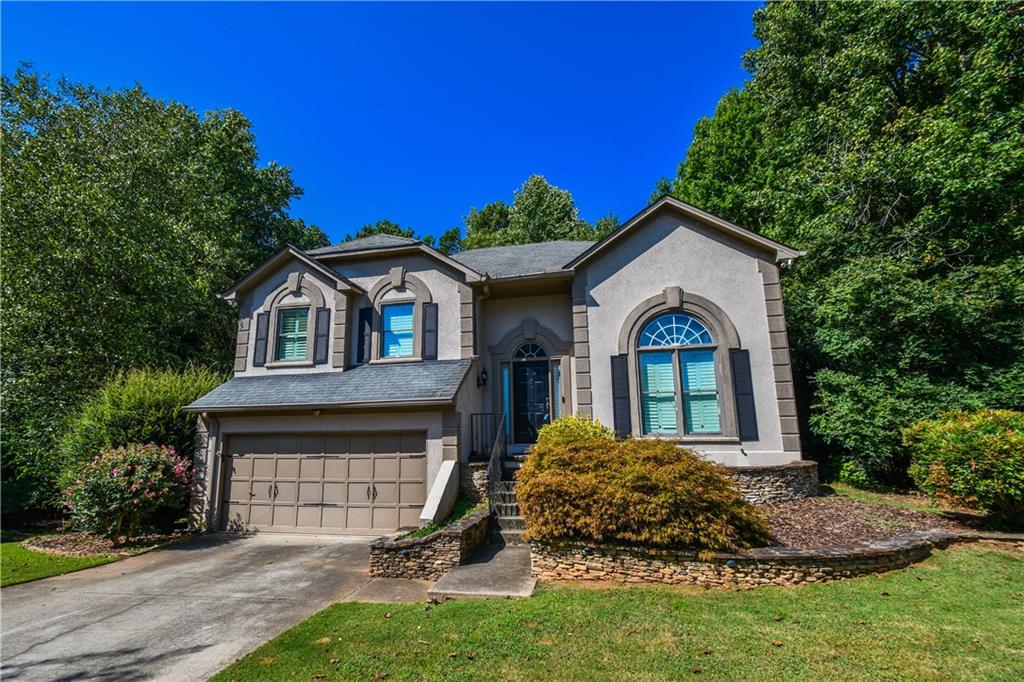Viewing Listing MLS# 409146961
Suwanee, GA 30024
- 4Beds
- 2Full Baths
- 1Half Baths
- N/A SqFt
- 1995Year Built
- 0.21Acres
- MLS# 409146961
- Residential
- Single Family Residence
- Active
- Approx Time on Market13 days
- AreaN/A
- CountyGwinnett - GA
- Subdivision Oak Park On The River
Overview
Welcome home to this Completely Renovated hard-to-find brick-front home in the heart of Suwanee! Enjoy new flooring, inside/outside new paint along with new exterior hardie plank siding and 5 yrs old roof. Step through the foyer where it welcomes you with tons of natural lights. The brand new bright gourmet kitchen complete with new white cabinetry, top-graded Quartz countertops, expansive eat-in area, separate pantry/keeping room, stainless steel appliances and opens to a sun drenched breakfast room. Just off the kitchen, step out onto the generous porch overlooking a huge-sized private fenced backyard, ideal for children, pets, gardening or any outside entertainment. Upstairs, you will find the luxurious primary suite with a walk-in closet, and a renovated bathroom with his and her vanities, soaking tub, and tiled shower. Three of secondary bedrooms are all nicely sized and share a full bath. The largest 2ndary bedroom has its own shelving systems and tons of storages. The Oak Park subdivision is a 100% owner-occupied community with a very active atmosphere with pool and tennis amenity. Top rated schools: Burnett Elementary, Hull Middle and Peachtree Ridge High. Located at the Center of Suwanee, right off of Peachtree Industrial Blvd, minutes to Buford HWY, I-85, I-141 and McGinnis Ferry Road. Perfect for shopping and dining. Close to trails, dog park, and so much more!
Association Fees / Info
Hoa: Yes
Hoa Fees Frequency: Annually
Hoa Fees: 434
Community Features: Clubhouse, Homeowners Assoc, Near Schools, Near Shopping, Playground, Pool, Street Lights, Tennis Court(s)
Bathroom Info
Halfbaths: 1
Total Baths: 3.00
Fullbaths: 2
Room Bedroom Features: Oversized Master
Bedroom Info
Beds: 4
Building Info
Habitable Residence: No
Business Info
Equipment: None
Exterior Features
Fence: Back Yard, Privacy
Patio and Porch: Patio
Exterior Features: Private Yard, Rain Gutters
Road Surface Type: Paved
Pool Private: No
County: Gwinnett - GA
Acres: 0.21
Pool Desc: None
Fees / Restrictions
Financial
Original Price: $599,900
Owner Financing: No
Garage / Parking
Parking Features: Garage, Garage Door Opener, Kitchen Level, Level Driveway
Green / Env Info
Green Energy Generation: None
Handicap
Accessibility Features: None
Interior Features
Security Ftr: Carbon Monoxide Detector(s)
Fireplace Features: Factory Built, Family Room
Levels: Two
Appliances: Dishwasher, Disposal, Gas Range, Gas Water Heater
Laundry Features: Laundry Room, Main Level
Interior Features: Crown Molding, Double Vanity, Entrance Foyer 2 Story, High Ceilings 9 ft Main, High Ceilings 9 ft Upper, Tray Ceiling(s), Walk-In Closet(s)
Flooring: Hardwood
Spa Features: None
Lot Info
Lot Size Source: Public Records
Lot Features: Back Yard, Corner Lot, Front Yard, Landscaped, Level, Private
Lot Size: x 92
Misc
Property Attached: No
Home Warranty: No
Open House
Other
Other Structures: None
Property Info
Construction Materials: Brick Front, Lap Siding
Year Built: 1,995
Property Condition: Resale
Roof: Composition
Property Type: Residential Detached
Style: Traditional
Rental Info
Land Lease: No
Room Info
Kitchen Features: Breakfast Bar, Breakfast Room, Cabinets White, Eat-in Kitchen, Pantry, Solid Surface Counters
Room Master Bathroom Features: Double Vanity,Separate Tub/Shower,Skylights,Soakin
Room Dining Room Features: Separate Dining Room
Special Features
Green Features: Insulation, Windows
Special Listing Conditions: None
Special Circumstances: None
Sqft Info
Building Area Total: 2630
Building Area Source: Public Records
Tax Info
Tax Amount Annual: 5022
Tax Year: 2,023
Tax Parcel Letter: R7240-034
Unit Info
Utilities / Hvac
Cool System: Ceiling Fan(s), Central Air, Zoned
Electric: 110 Volts, 220 Volts in Garage
Heating: Central, Natural Gas
Utilities: Cable Available, Electricity Available, Natural Gas Available, Phone Available, Sewer Available, Water Available
Sewer: Public Sewer
Waterfront / Water
Water Body Name: None
Water Source: Public
Waterfront Features: None
Directions
85N TO EXIT 108(SUGARLOAF PKWY), GO WEST TO RIGHT ON PEACHTREE INDUSTRIAL BLVD. APPROX. 1 MILE TO LEFT INTO OAK PARK ON THE RIVER SUB. HOUSE IS ON THE LEFT.Listing Provided courtesy of Wealthpoint Realty, Llc.
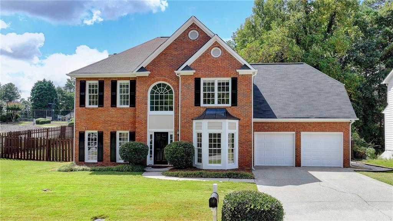
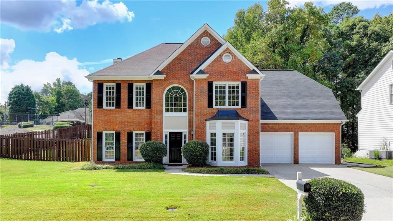
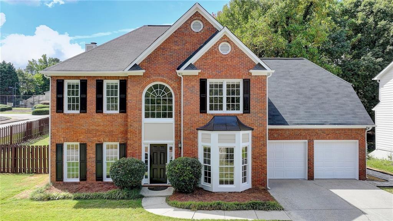
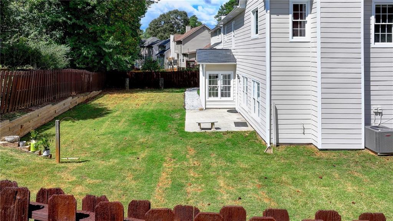
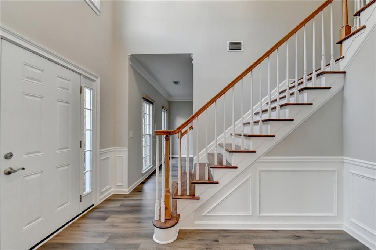
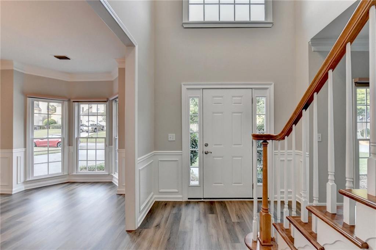
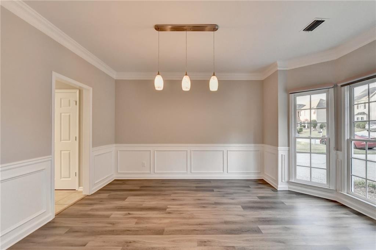
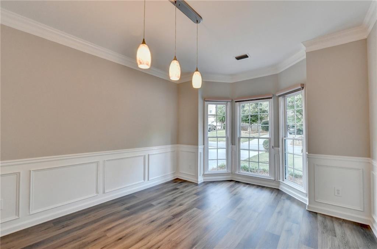
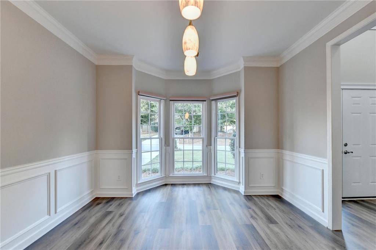
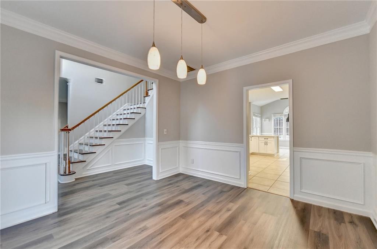
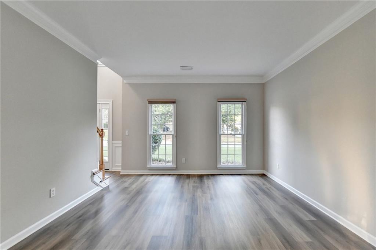
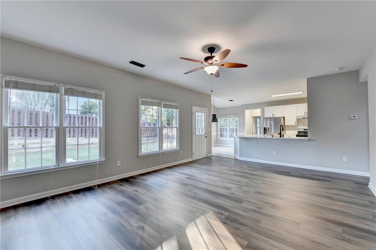
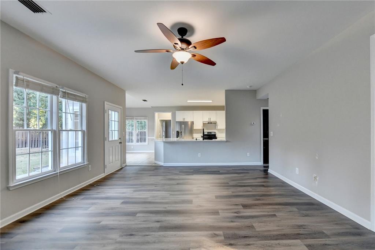
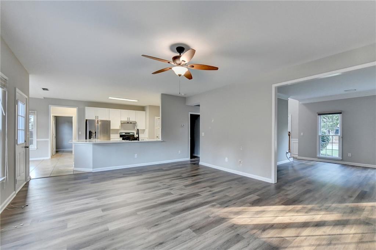
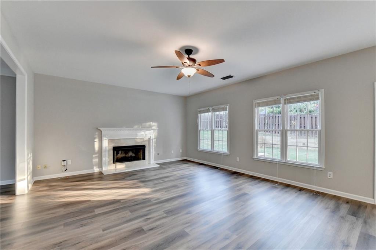
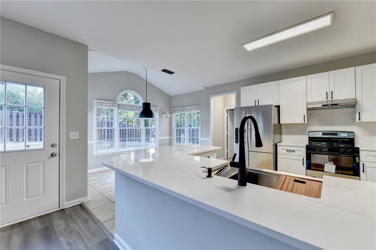
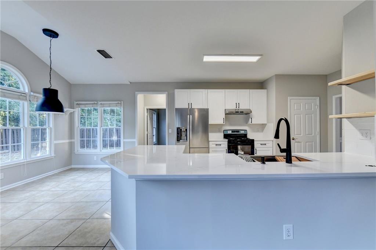
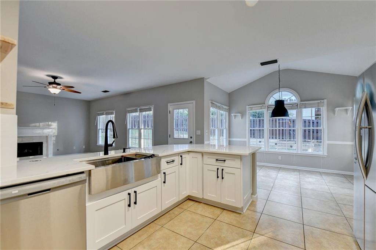
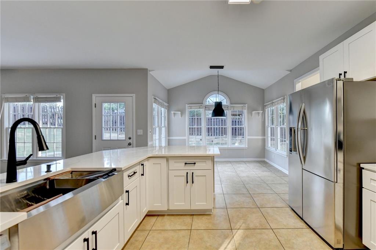
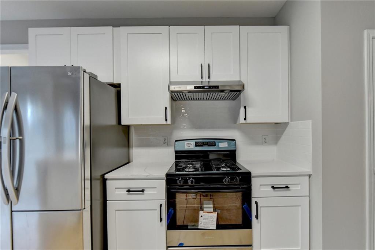
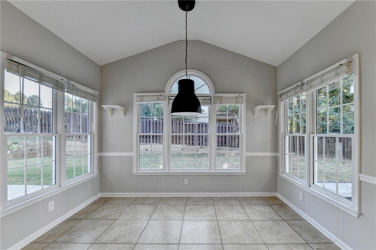
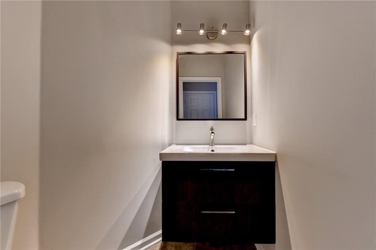
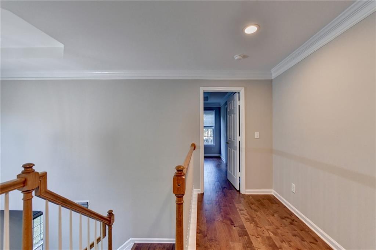
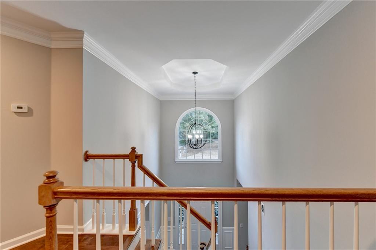
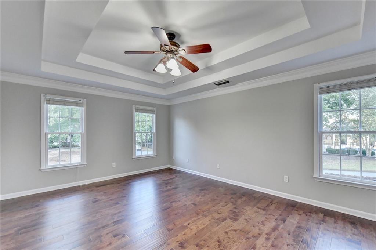
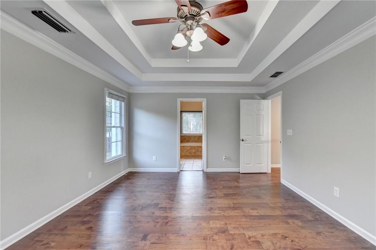
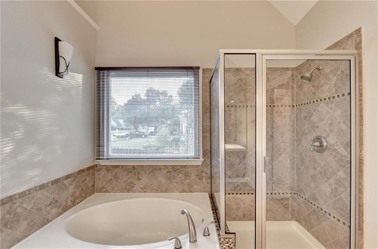
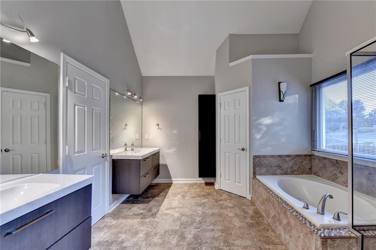
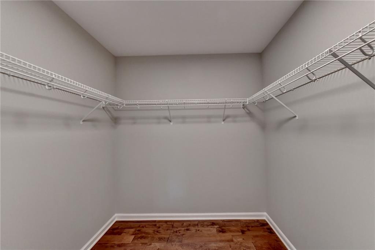
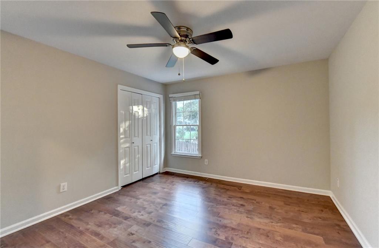
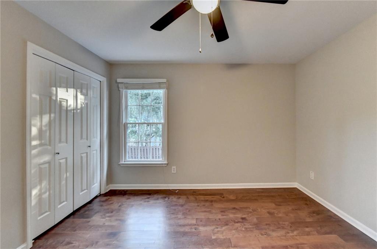
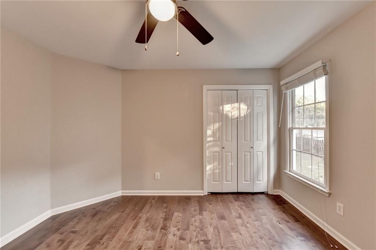
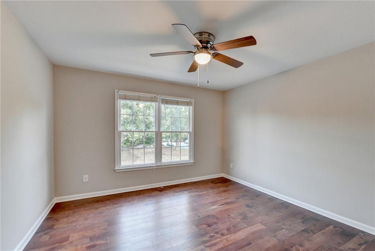
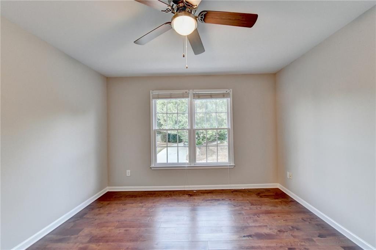
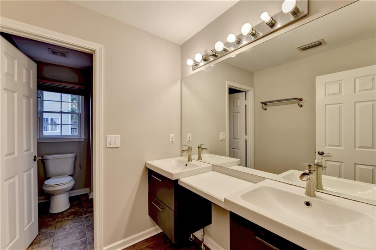
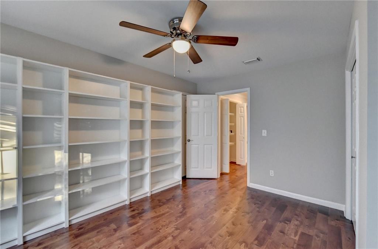
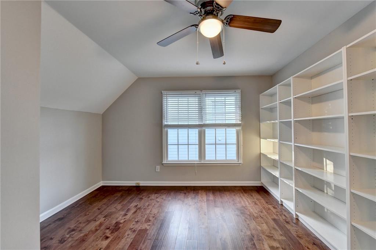
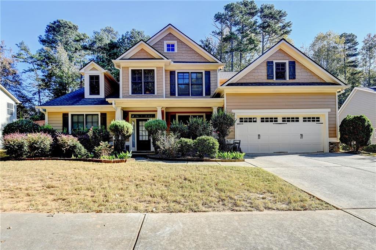
 MLS# 409959853
MLS# 409959853 