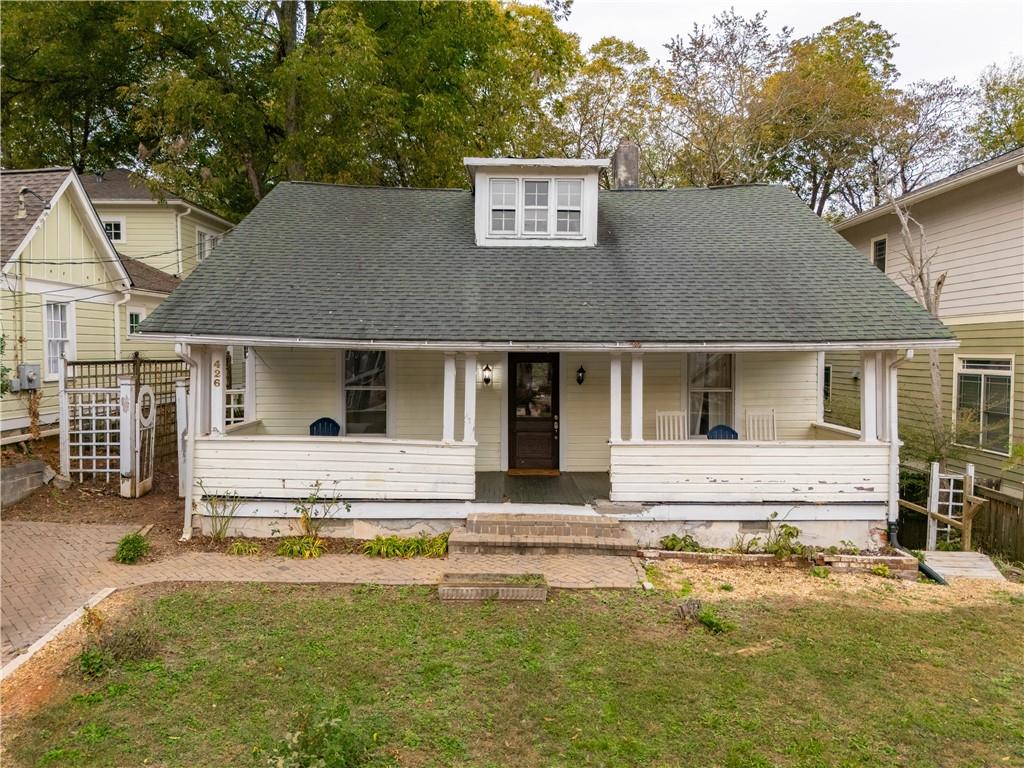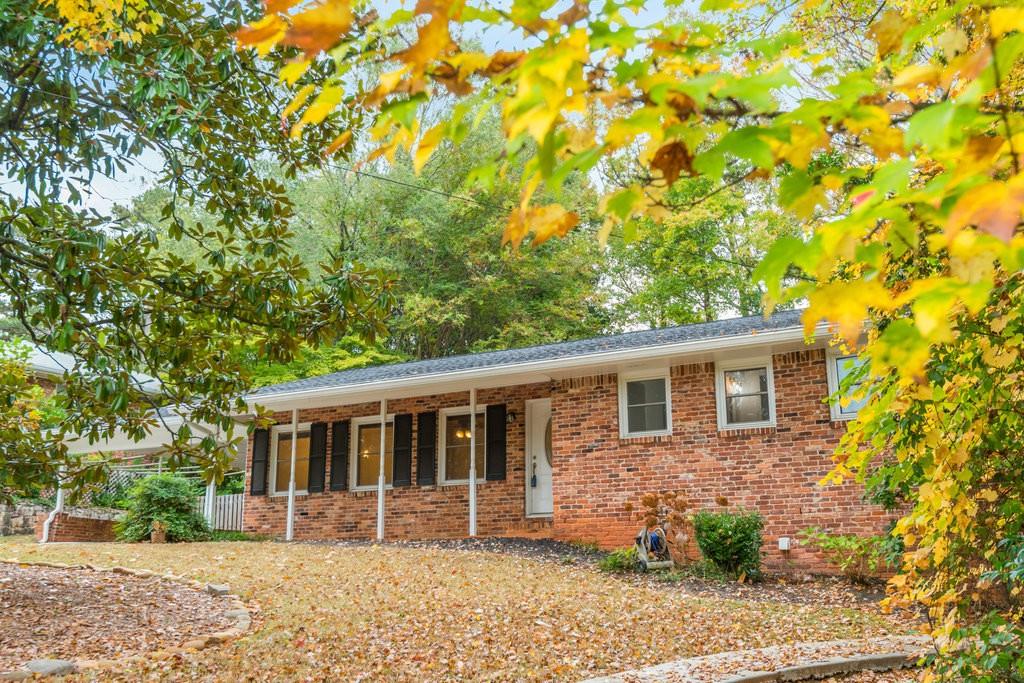Viewing Listing MLS# 407925861
Atlanta, GA 30324
- 3Beds
- 2Full Baths
- 1Half Baths
- N/A SqFt
- 1993Year Built
- 0.50Acres
- MLS# 407925861
- Residential
- Single Family Residence
- Active
- Approx Time on Market1 month, 4 days
- AreaN/A
- CountyFulton - GA
- Subdivision Lindridge Martin Manor
Overview
Welcome to this delightful 3-bedroom, 2.5-bath home nestled on a spacious 1/2 acre in the highly sought-after Lindridge Martin Manor neighborhood. This property features a coveted 2-car garage and an incredible patio that overlooks a private, serene yard-perfect for outdoor entertaining or relaxation. Inside, you'll find fantastic living spaces, including a versatile bonus area ideal for a home office, a cozy sitting room, or a play area for children on the main level. The home boasts an abundance of natural light, beautiful hardwood floors throughout, and ample storage options. Additionally, there's an unfinished basement room with great potential, perfect for converting into a future home office or additional living space. Come experience for yourself why neighbors absolutely love this community. Stop by Armand Park and check out the community playground, active oval, and hiking trails along Peachtree Creek. Located just 20 minutes from virtually anywhere in the City, with easy access to all highways, retail shops, restaurants, and Lindbergh Marta station. Get ready to call this home!
Association Fees / Info
Hoa: No
Community Features: Near Beltline, Near Public Transport, Near Shopping, Near Trails/Greenway, Park, Playground
Bathroom Info
Halfbaths: 1
Total Baths: 3.00
Fullbaths: 2
Room Bedroom Features: Roommate Floor Plan
Bedroom Info
Beds: 3
Building Info
Habitable Residence: No
Business Info
Equipment: None
Exterior Features
Fence: None
Patio and Porch: Deck, Rear Porch
Exterior Features: Balcony, Private Entrance, Rear Stairs, Storage
Road Surface Type: Asphalt
Pool Private: No
County: Fulton - GA
Acres: 0.50
Pool Desc: None
Fees / Restrictions
Financial
Original Price: $795,000
Owner Financing: No
Garage / Parking
Parking Features: Carport, Garage Door Opener, Garage Faces Side
Green / Env Info
Green Building Ver Type: ENERGY STAR Certified Homes
Green Energy Generation: None
Handicap
Accessibility Features: None
Interior Features
Security Ftr: Carbon Monoxide Detector(s), Security System Owned, Smoke Detector(s)
Fireplace Features: Family Room
Levels: Two
Appliances: Dishwasher, Disposal, Dryer, Gas Range, Gas Water Heater, Microwave, Refrigerator, Washer
Laundry Features: In Hall, Laundry Room, Upper Level
Interior Features: Entrance Foyer, High Ceilings 10 ft Main, High Ceilings 10 ft Upper, Walk-In Closet(s)
Flooring: Hardwood
Spa Features: None
Lot Info
Lot Size Source: Assessor
Lot Features: Back Yard, Landscaped
Lot Size: X
Misc
Property Attached: No
Home Warranty: No
Open House
Other
Other Structures: None
Property Info
Construction Materials: Brick 3 Sides, Cement Siding, Frame
Year Built: 1,993
Property Condition: Resale
Roof: Composition
Property Type: Residential Detached
Style: Cottage
Rental Info
Land Lease: No
Room Info
Kitchen Features: Breakfast Bar, Breakfast Room, Cabinets Stain, Eat-in Kitchen, Kitchen Island, Stone Counters, View to Family Room
Room Master Bathroom Features: Double Vanity,Separate Tub/Shower
Room Dining Room Features: Separate Dining Room
Special Features
Green Features: Doors, Thermostat, Windows
Special Listing Conditions: None
Special Circumstances: None
Sqft Info
Building Area Total: 1910
Building Area Source: Owner
Tax Info
Tax Amount Annual: 7487
Tax Year: 2,023
Tax Parcel Letter: 17-0005-0003-048-5
Unit Info
Utilities / Hvac
Cool System: Ceiling Fan(s), Central Air
Electric: 110 Volts
Heating: Central, Natural Gas
Utilities: Other
Sewer: Public Sewer
Waterfront / Water
Water Body Name: None
Water Source: Public
Waterfront Features: None
Directions
Lindbergh to Melante. Turn right on Cardova and the home is located on the left.Listing Provided courtesy of Ansley Real Estate| Christie's International Real Estate
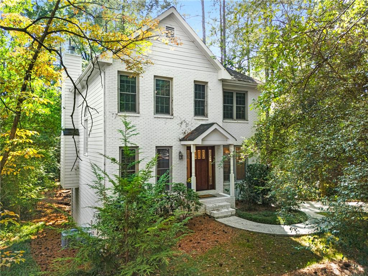
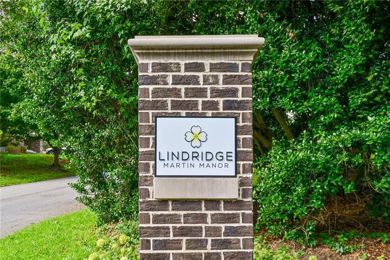
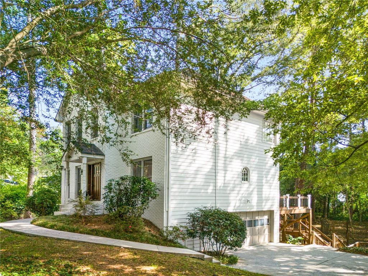
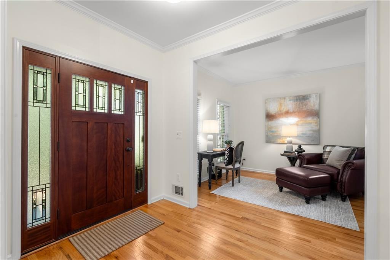
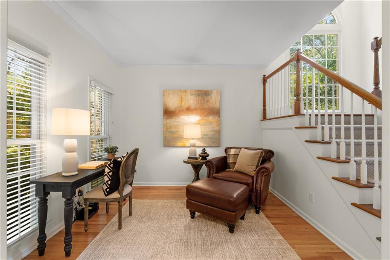
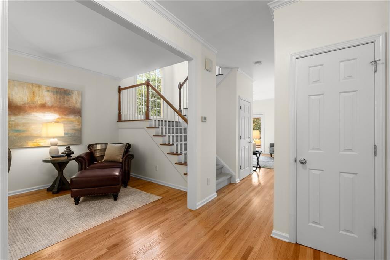
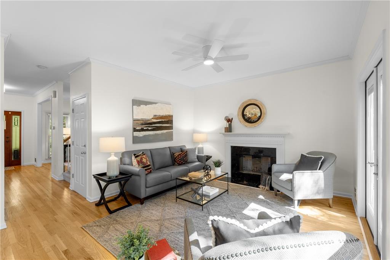
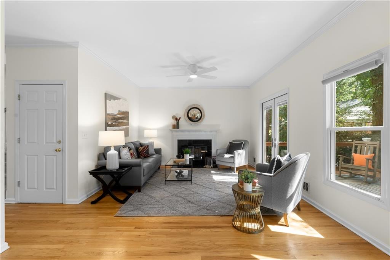
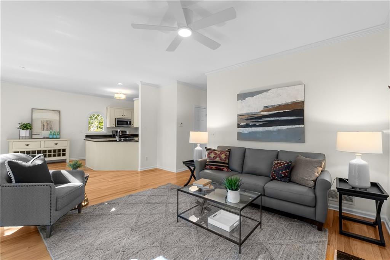
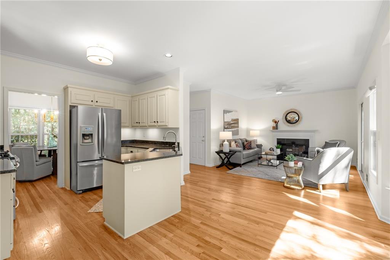
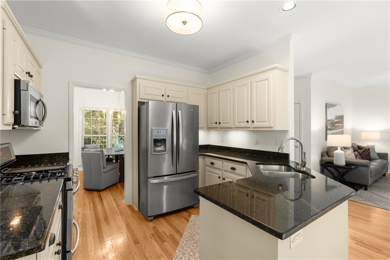
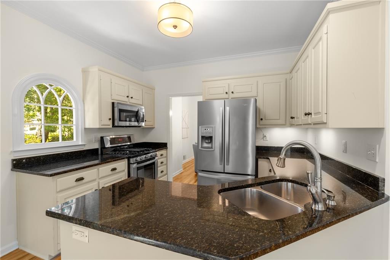
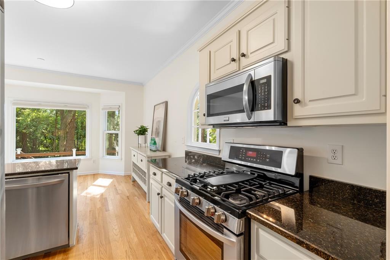
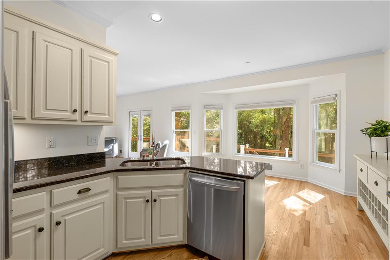
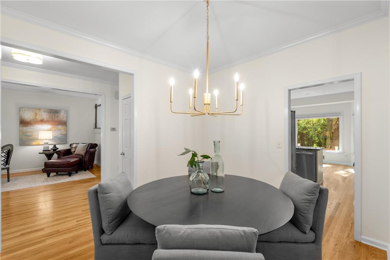
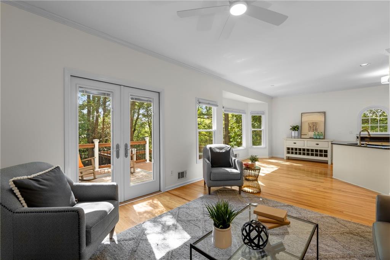
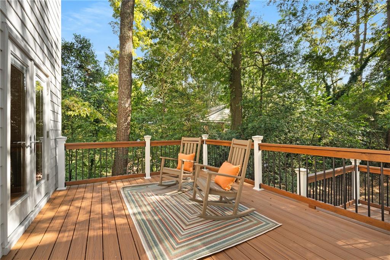
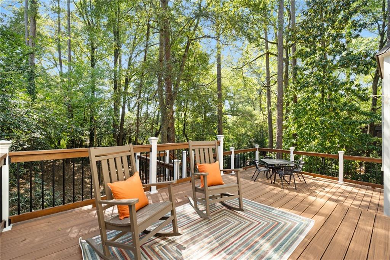
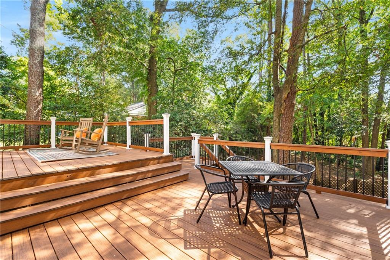
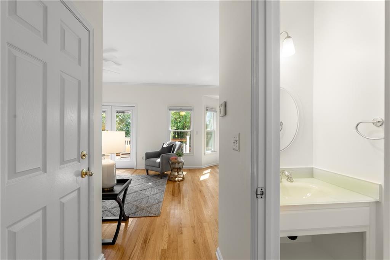
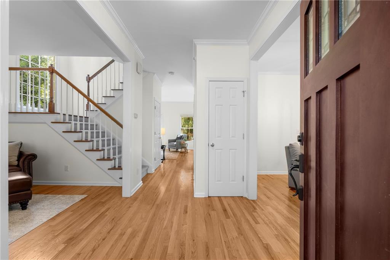
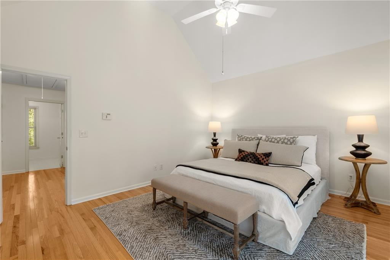
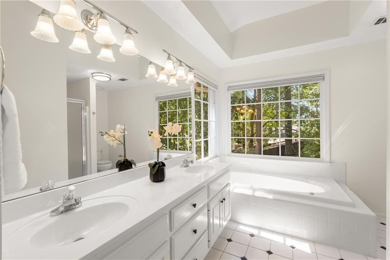
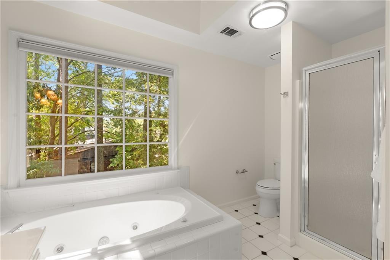
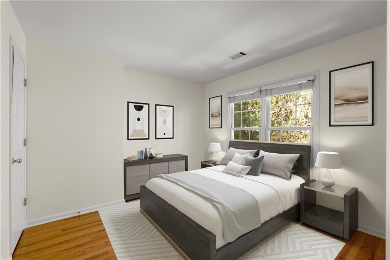
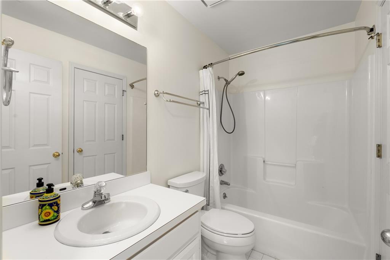
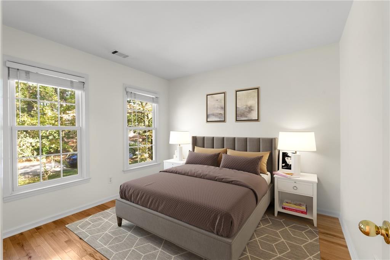
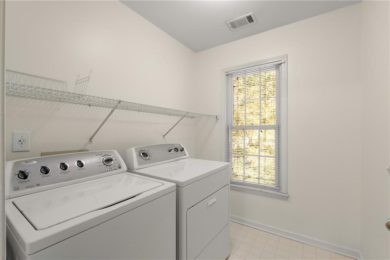
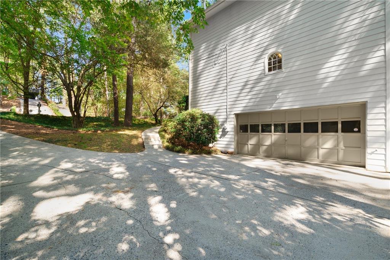
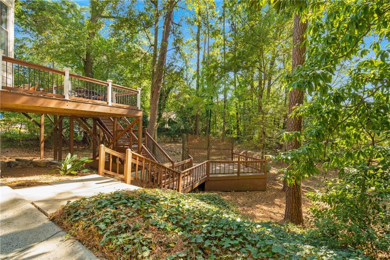
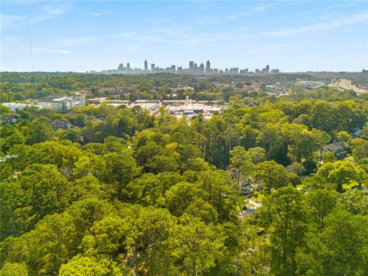
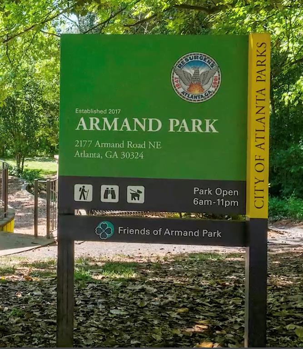
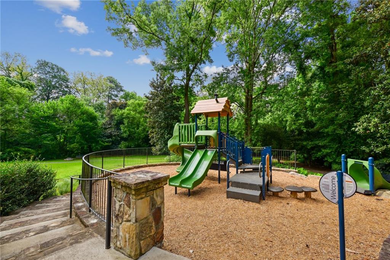
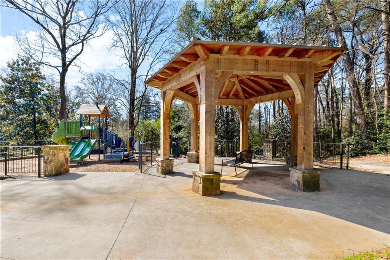

 MLS# 411251899
MLS# 411251899 
