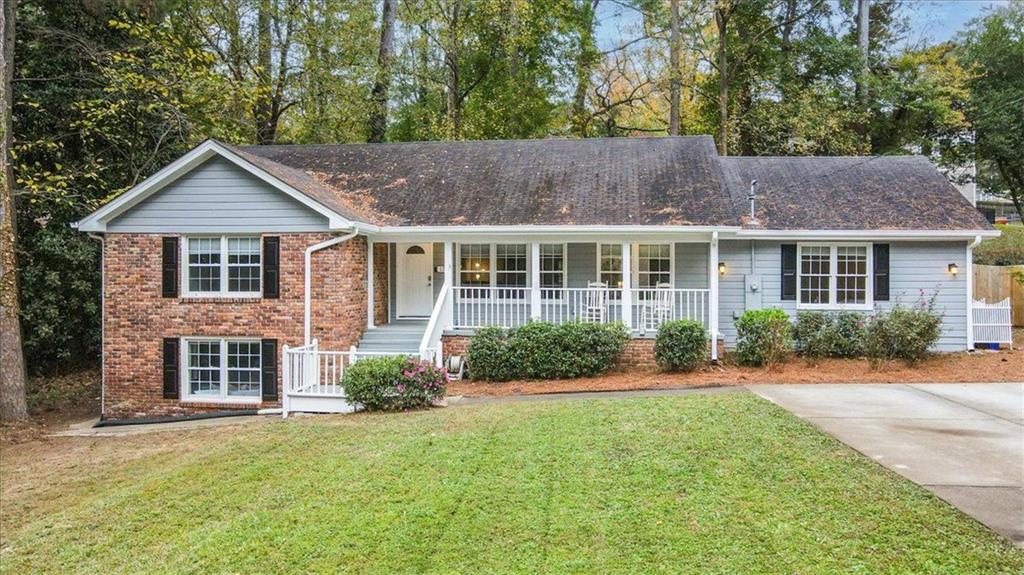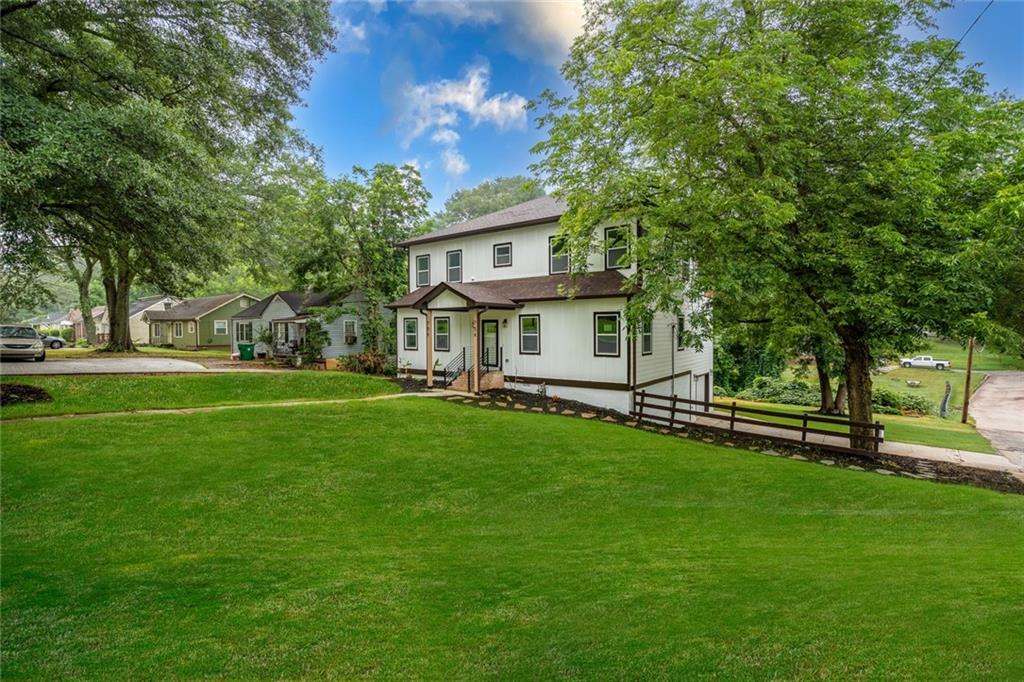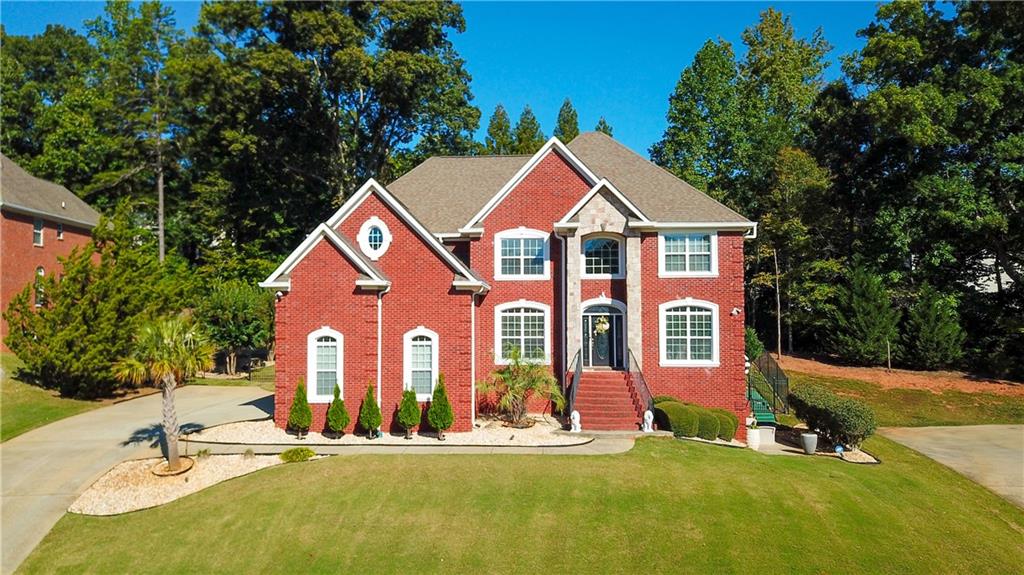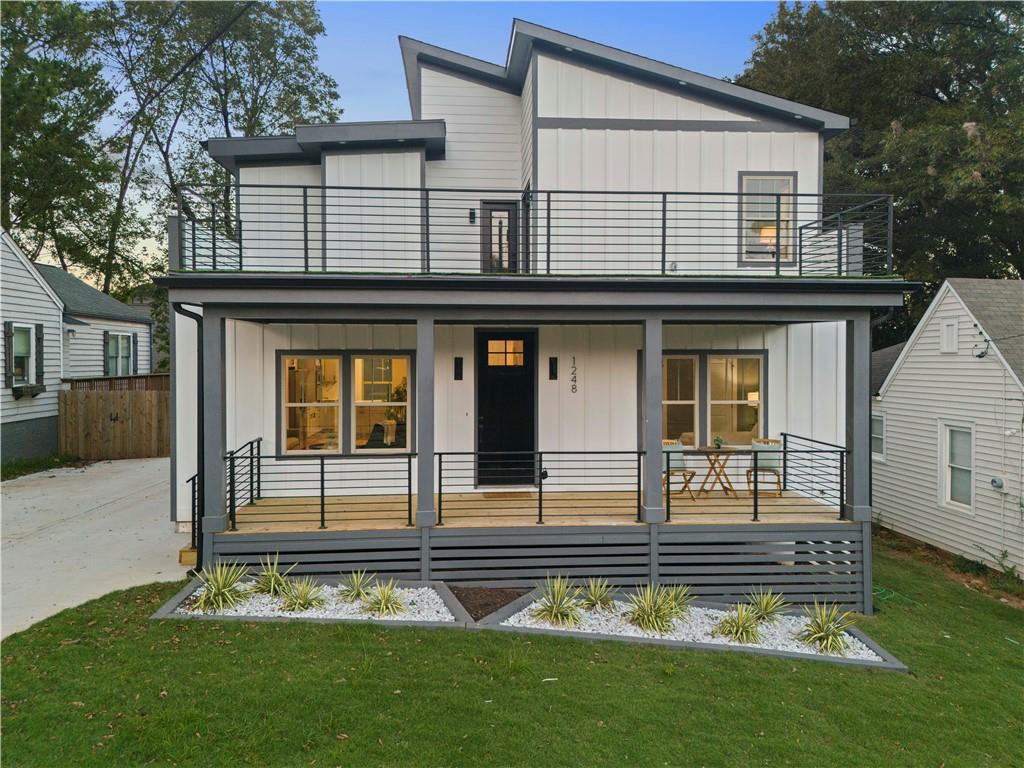Viewing Listing MLS# 411251899
Atlanta, GA 30338
- 5Beds
- 3Full Baths
- 1Half Baths
- N/A SqFt
- 1968Year Built
- 0.41Acres
- MLS# 411251899
- Residential
- Single Family Residence
- Active
- Approx Time on Market3 days
- AreaN/A
- CountyDekalb - GA
- Subdivision Mount Vernon North
Overview
Beautifully updated Brick Ranch in prime Dunwoody Location. Sellers have put a lot of thought into Renovations over the past few years and your buyers will not be disappointed! Gleaming white oak floors are throughout the entire main level. The Eat in kitchen has been tastefully updated with soft close gray cabinetry, quartzite counters, and newer SS appliances. The cased opening between the kitchen and dining area has been widened to provide for easy flow when entertaining. The laundry mudroom with sliding Barn Door entry features additional storage cabinetry, butcher block folding table, utility sink and newly updated powder room. The Primary Suite features three large closets and an expanded Primary bath with dual vanities and beautiful marble, walk in shower. Three guest bedrooms are on the same level and feature a renovated Guest Bath with custom vanity, lighted vanity mirror and new tub/shower with trendy tile surround. The majority of the windows in this home are double paned and feature wood blinds.. Recessed lighting has been added thru out all bedrooms, foyers and living areas of the home. The basement has been recently updated with new luxury vinyl flooring, recessed lighting, kitchenette/bar area with quartz counters and white cabinetry. There is a large Rec Room plus a Bedroom/Flex Room with Custom Barn door entry and a full bath with new tile flooring, shiplap accent wall, new vanity and shower. The screened in Porch is located off the Fireside Family Room and leads to the extended back patio with Level and fenced backyard. Enjoy being within walking distance to Dunwoody Village's fantastic retail and restaurant area and within minutes to MARTA, Perimeter Mall, Dunwoody Nature Center, and GA-285/400!
Association Fees / Info
Hoa: No
Community Features: Near Public Transport, Near Schools, Near Shopping, Near Trails/Greenway, Sidewalks, Street Lights
Bathroom Info
Main Bathroom Level: 2
Halfbaths: 1
Total Baths: 4.00
Fullbaths: 3
Room Bedroom Features: Master on Main, Oversized Master
Bedroom Info
Beds: 5
Building Info
Habitable Residence: No
Business Info
Equipment: None
Exterior Features
Fence: Back Yard, Wood
Patio and Porch: Front Porch, Patio, Screened
Exterior Features: Private Entrance, Private Yard, Rain Gutters
Road Surface Type: Asphalt
Pool Private: No
County: Dekalb - GA
Acres: 0.41
Pool Desc: None
Fees / Restrictions
Financial
Original Price: $765,000
Owner Financing: No
Garage / Parking
Parking Features: Attached, Garage, Garage Faces Side, Kitchen Level
Green / Env Info
Green Energy Generation: None
Handicap
Accessibility Features: None
Interior Features
Security Ftr: Carbon Monoxide Detector(s), Smoke Detector(s)
Fireplace Features: Family Room, Gas Starter
Levels: Two
Appliances: Dishwasher, Disposal, Gas Cooktop, Gas Water Heater, Microwave, Refrigerator
Laundry Features: Laundry Room, Main Level, Mud Room
Interior Features: Crown Molding, Disappearing Attic Stairs, Double Vanity, Entrance Foyer, His and Hers Closets, Recessed Lighting, Walk-In Closet(s)
Flooring: Hardwood
Spa Features: None
Lot Info
Lot Size Source: Public Records
Lot Features: Back Yard, Front Yard, Landscaped, Level
Lot Size: 163 x 145
Misc
Property Attached: No
Home Warranty: No
Open House
Other
Other Structures: None
Property Info
Construction Materials: Brick 4 Sides, Cement Siding
Year Built: 1,968
Property Condition: Updated/Remodeled
Roof: Composition
Property Type: Residential Detached
Style: Ranch, Traditional
Rental Info
Land Lease: No
Room Info
Kitchen Features: Cabinets Other, Eat-in Kitchen, Pantry, Stone Counters, View to Family Room
Room Master Bathroom Features: Double Vanity,Shower Only
Room Dining Room Features: Open Concept,Separate Dining Room
Special Features
Green Features: None
Special Listing Conditions: None
Special Circumstances: None
Sqft Info
Building Area Total: 3721
Building Area Source: Owner
Tax Info
Tax Amount Annual: 6359
Tax Year: 2,023
Tax Parcel Letter: 18-367-01-018
Unit Info
Utilities / Hvac
Cool System: Ceiling Fan(s), Central Air, Zoned
Electric: 110 Volts, 220 Volts
Heating: Central, Forced Air, Natural Gas, Zoned
Utilities: Cable Available, Electricity Available, Natural Gas Available, Sewer Available, Water Available
Sewer: Public Sewer
Waterfront / Water
Water Body Name: None
Water Source: Public
Waterfront Features: None
Directions
North from Dunwoody Village to Left on Vernon Ridge to Left on Vernon North.Listing Provided courtesy of Harry Norman Realtors
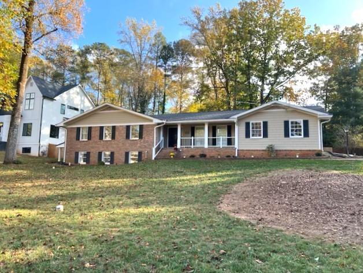
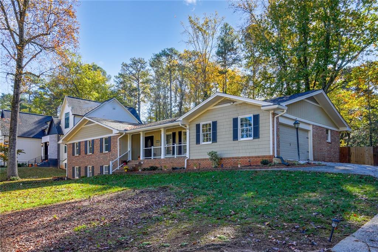
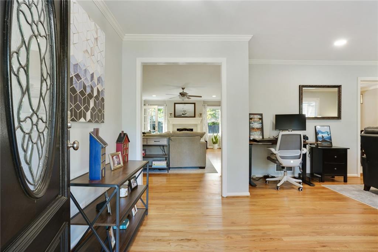
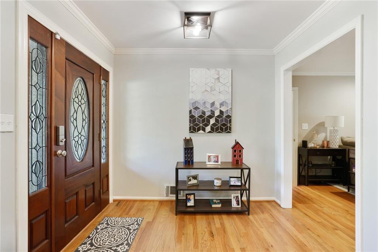
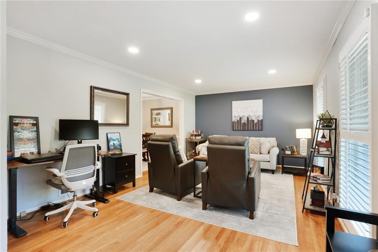
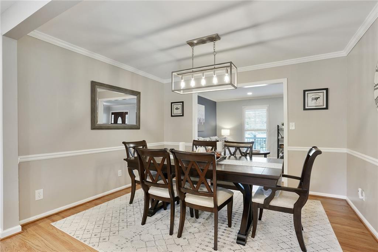
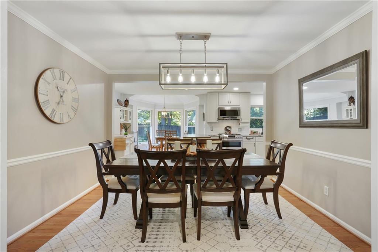
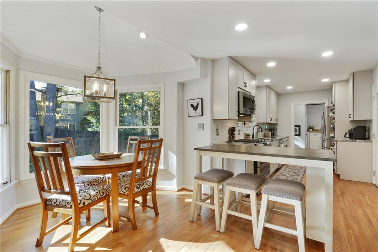
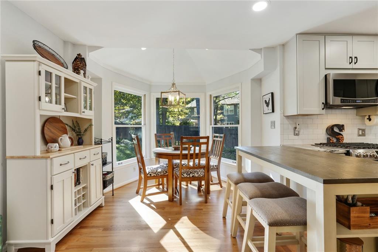
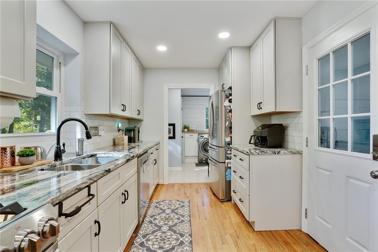
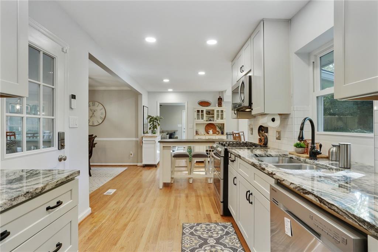
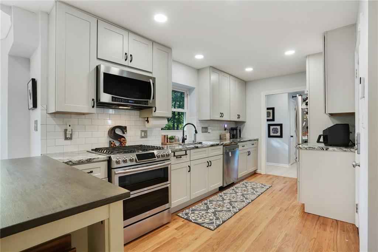
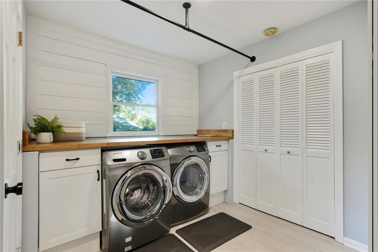
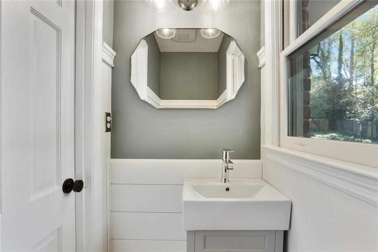
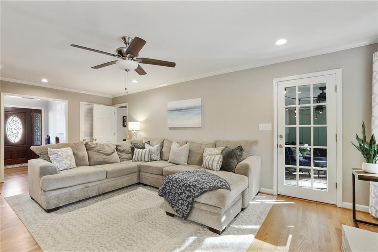
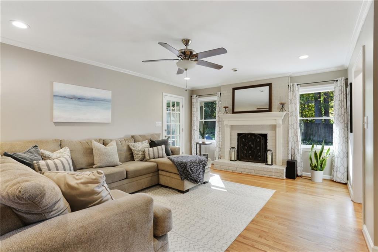
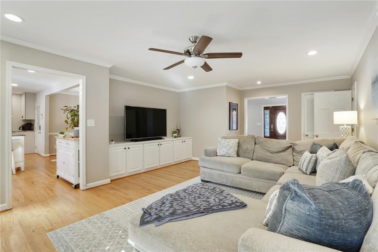
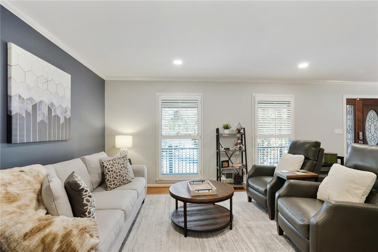
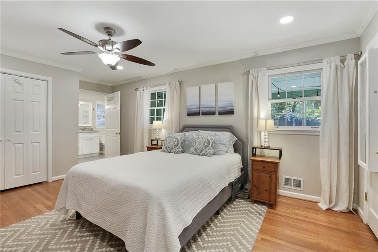
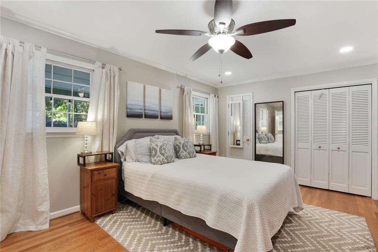
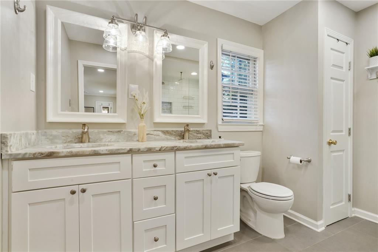
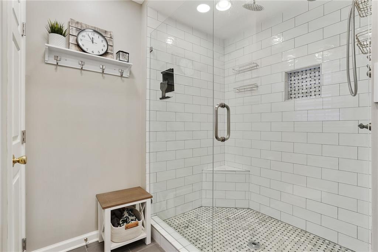
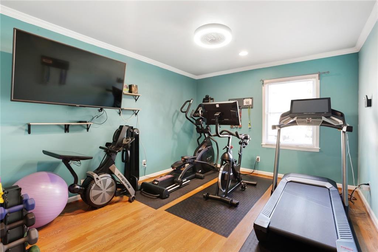
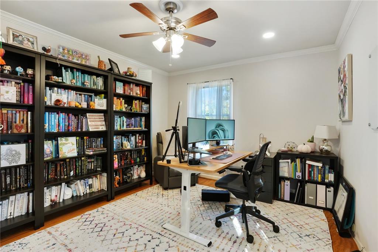
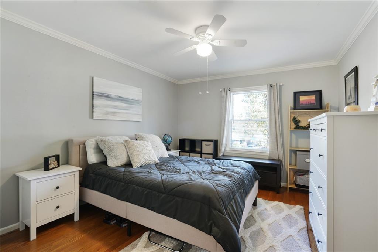
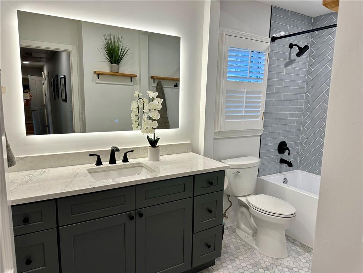
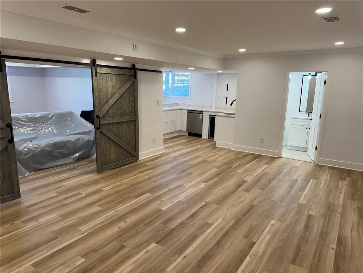
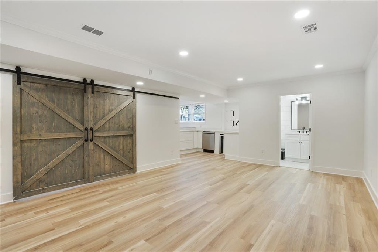
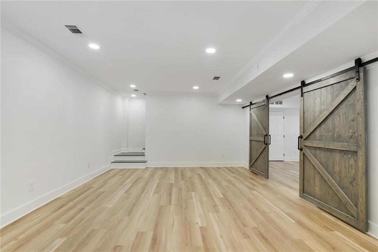
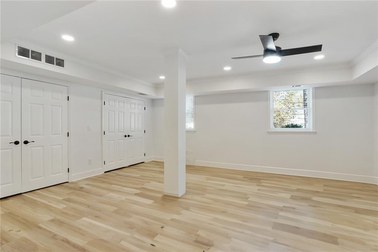
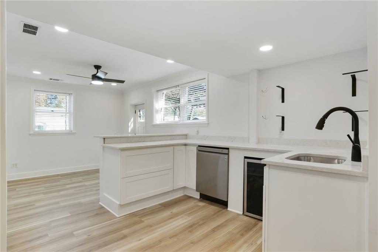
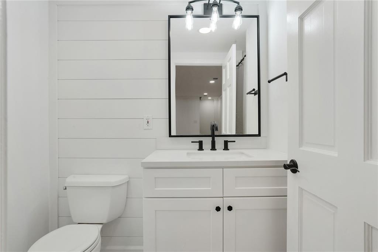
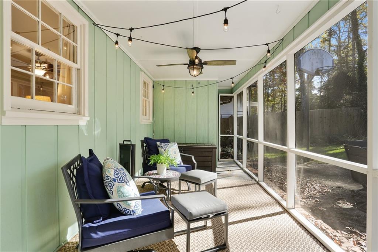
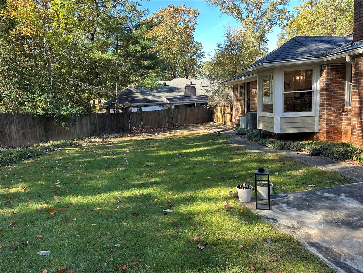
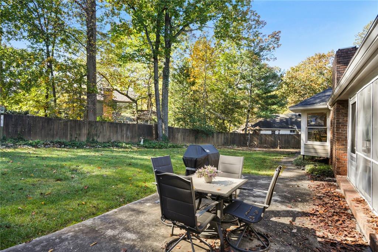
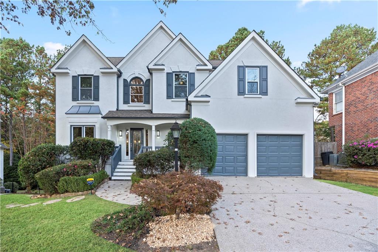
 MLS# 411185924
MLS# 411185924 