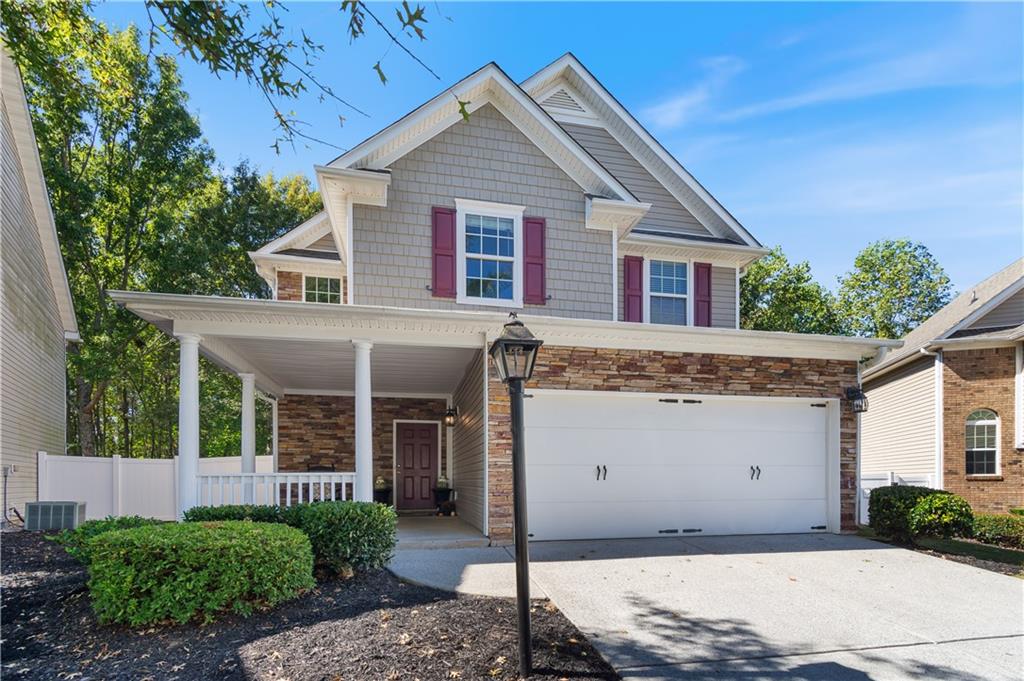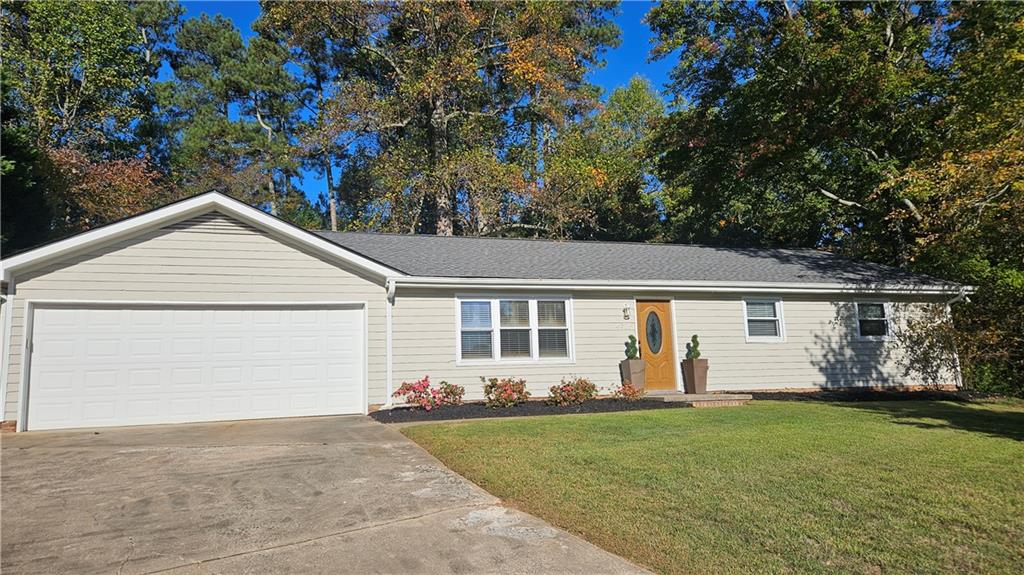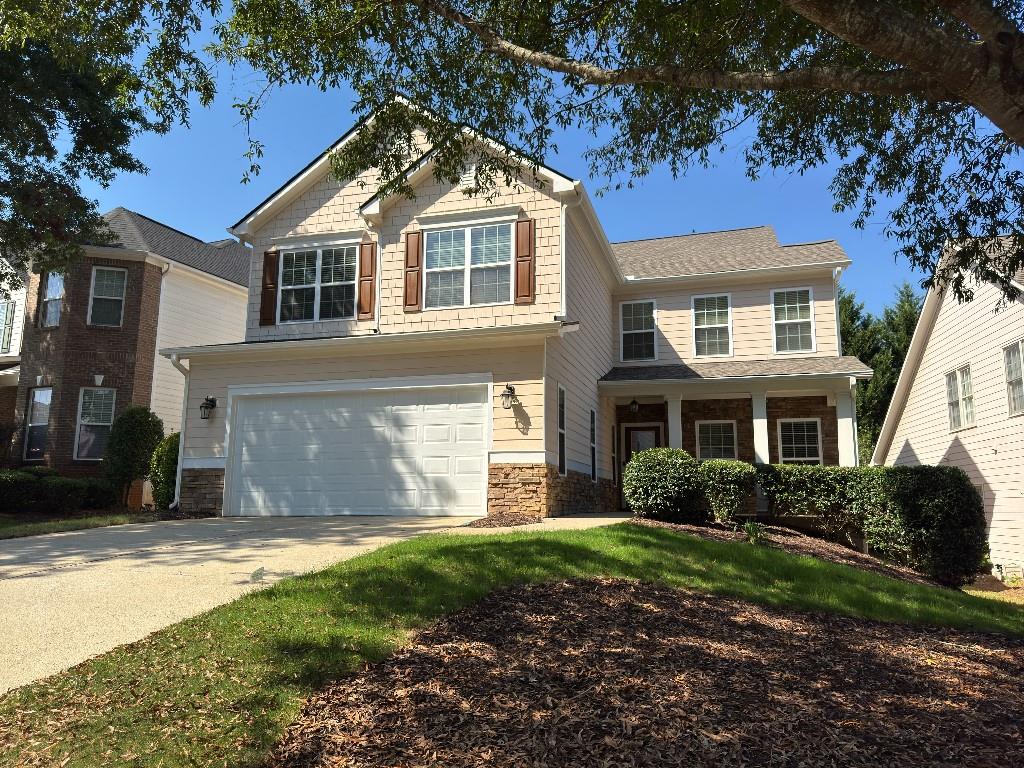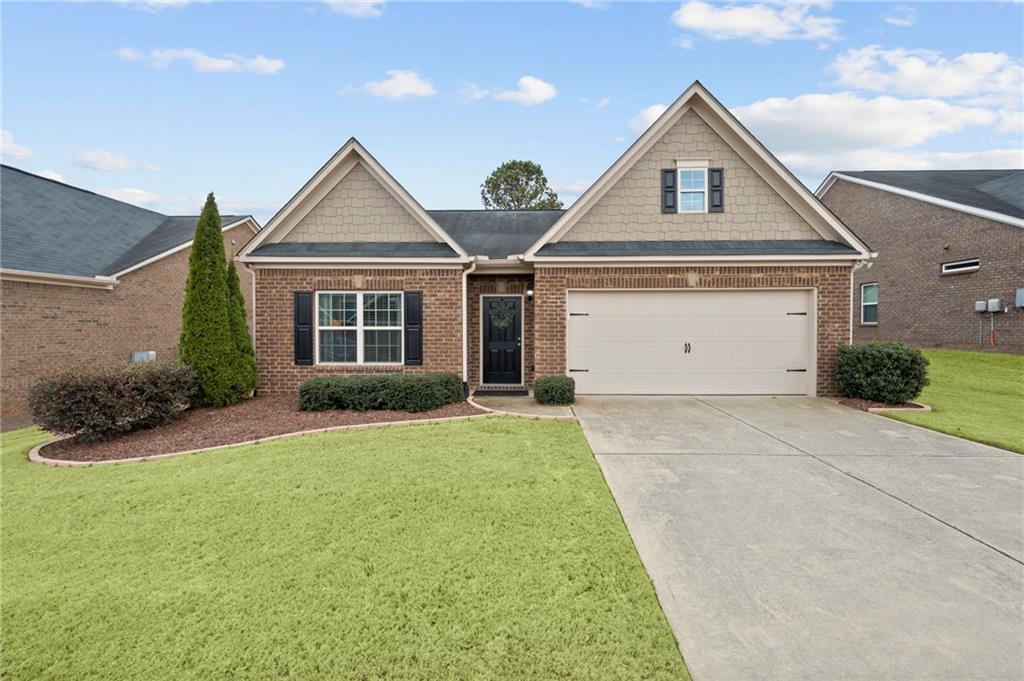Viewing Listing MLS# 407870011
Cumming, GA 30041
- 3Beds
- 2Full Baths
- N/AHalf Baths
- N/A SqFt
- 2004Year Built
- 0.64Acres
- MLS# 407870011
- Residential
- Single Family Residence
- Pending
- Approx Time on Market1 month, 6 days
- AreaN/A
- CountyForsyth - GA
- Subdivision Sidney Mill
Overview
Welcome home to this beautifully updated 3-bedroom, 2-bathroom ranch, complete with a versatile bonus room perfect for an office or playroom. The modern kitchen is a chef's dream, featuring butcher block countertops, stylish subway tile backsplash, floating shelves, soft-close drawers, and a gas rangeseamlessly blending functionality with contemporary flair. The inviting living space is highlighted by a cozy fireplace with a gas starter, perfect for relaxing evenings. Both bathrooms have been thoughtfully updated, offering style and comfort for your family and guests. Step outside to enjoy the large, flat partially fenced backyard, complete with an extended patio and a charming pergolaideal for entertaining or enjoying quiet afternoons. Located in a great North East Forsyth neighborhood, this home provides convenient access to shopping, major roadways (including Hwy 400), and is just 2.6 miles from the boat ramp at Six Mile Creek Park, making it a fantastic choice for outdoor enthusiasts. Dont miss the opportunity to make this delightful home your own!
Association Fees / Info
Hoa: No
Hoa Fees Frequency: Annually
Community Features: None
Hoa Fees Frequency: Annually
Bathroom Info
Main Bathroom Level: 2
Total Baths: 2.00
Fullbaths: 2
Room Bedroom Features: Master on Main
Bedroom Info
Beds: 3
Building Info
Habitable Residence: No
Business Info
Equipment: None
Exterior Features
Fence: Back Yard
Patio and Porch: Front Porch, Patio
Exterior Features: Other
Road Surface Type: Asphalt
Pool Private: No
County: Forsyth - GA
Acres: 0.64
Pool Desc: None
Fees / Restrictions
Financial
Original Price: $450,000
Owner Financing: No
Garage / Parking
Parking Features: Garage, Garage Door Opener, Garage Faces Front, Kitchen Level, Level Driveway
Green / Env Info
Green Energy Generation: None
Handicap
Accessibility Features: None
Interior Features
Security Ftr: Carbon Monoxide Detector(s), Smoke Detector(s)
Fireplace Features: Gas Starter, Great Room, Raised Hearth
Levels: Two
Appliances: Dishwasher, Disposal, Dryer, Electric Water Heater, Gas Range, Refrigerator, Washer
Laundry Features: In Hall
Interior Features: Double Vanity, His and Hers Closets, Walk-In Closet(s)
Flooring: Carpet
Spa Features: None
Lot Info
Lot Size Source: Public Records
Lot Features: Back Yard, Front Yard, Level
Lot Size: 111x260
Misc
Property Attached: No
Home Warranty: No
Open House
Other
Other Structures: None
Property Info
Construction Materials: Vinyl Siding
Year Built: 2,004
Property Condition: Resale
Roof: Composition
Property Type: Residential Detached
Style: Ranch
Rental Info
Land Lease: No
Room Info
Kitchen Features: Cabinets Other, Cabinets White, Eat-in Kitchen, Other Surface Counters, Pantry, View to Family Room
Room Master Bathroom Features: Double Vanity,Shower Only
Room Dining Room Features: Open Concept
Special Features
Green Features: Doors, HVAC, Windows
Special Listing Conditions: None
Special Circumstances: None
Sqft Info
Building Area Total: 1929
Building Area Source: Public Records
Tax Info
Tax Amount Annual: 4111
Tax Year: 2,023
Tax Parcel Letter: 269-000-324
Unit Info
Utilities / Hvac
Cool System: Central Air, Electric
Electric: 220 Volts
Heating: Central, Natural Gas
Utilities: Cable Available, Electricity Available, Natural Gas Available, Underground Utilities, Water Available
Sewer: Septic Tank
Waterfront / Water
Water Body Name: None
Water Source: Public
Waterfront Features: None
Directions
GPS Works well - 400 to Exit 17 - East on Keith Bridge to Parks Rd. Turn R 1.5 miles take R on Hancock LNListing Provided courtesy of Anchor Real Estate Advisors, Llc
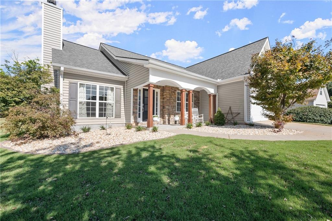
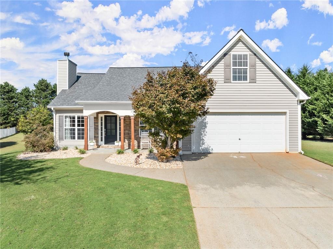
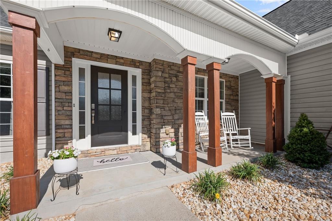
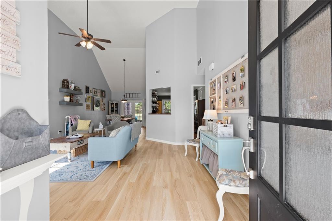
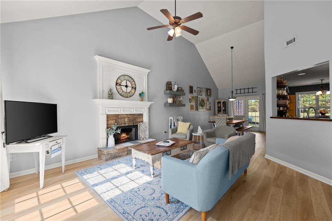
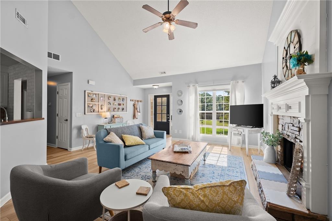
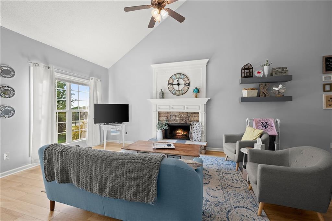
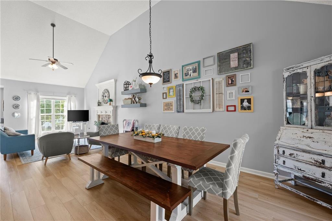
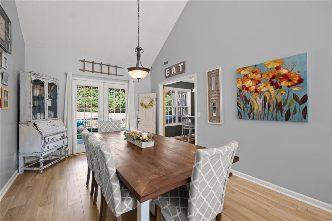
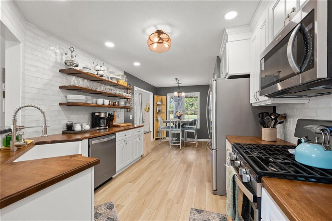
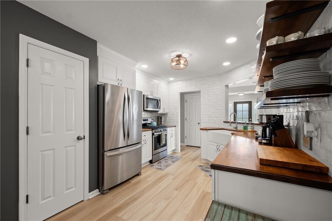
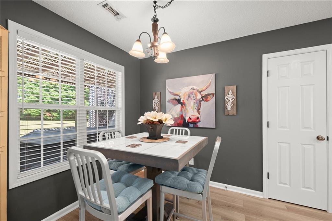
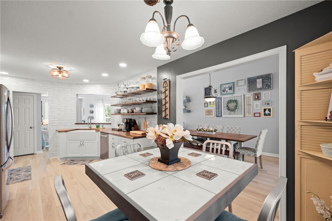
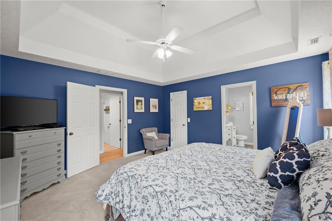
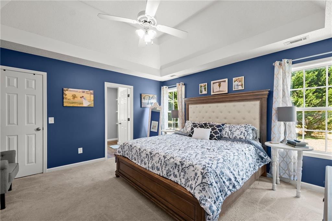
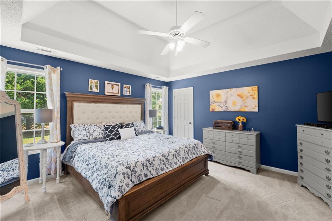
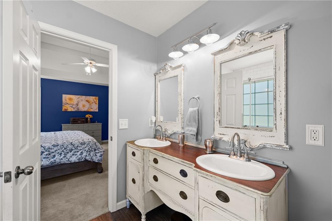
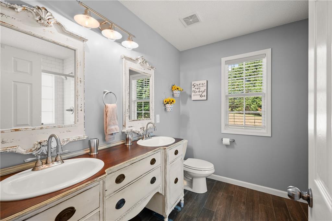
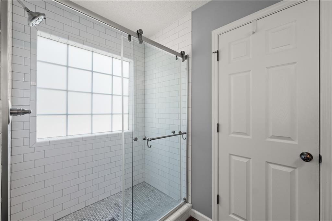
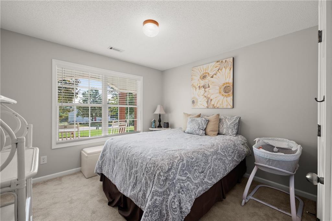
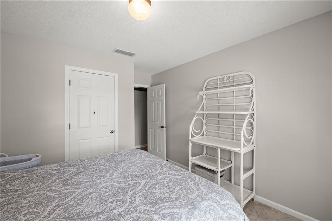
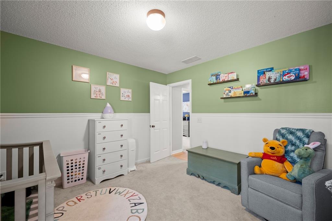
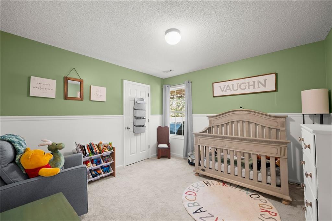
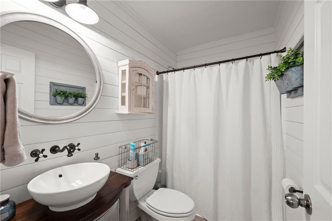
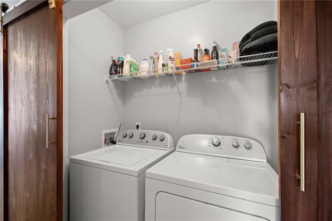
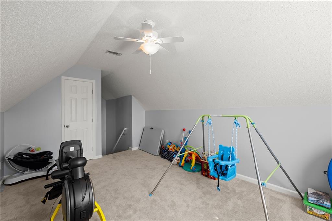
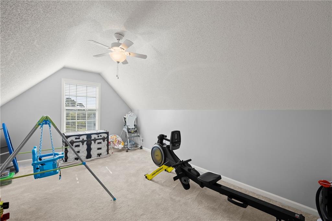
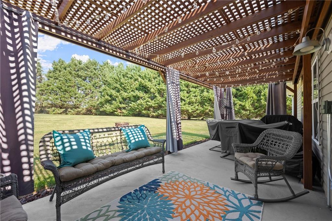
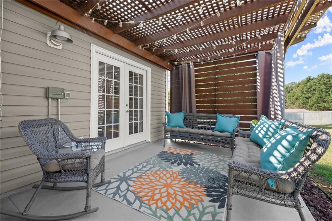
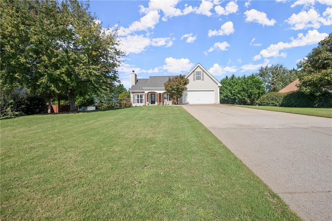
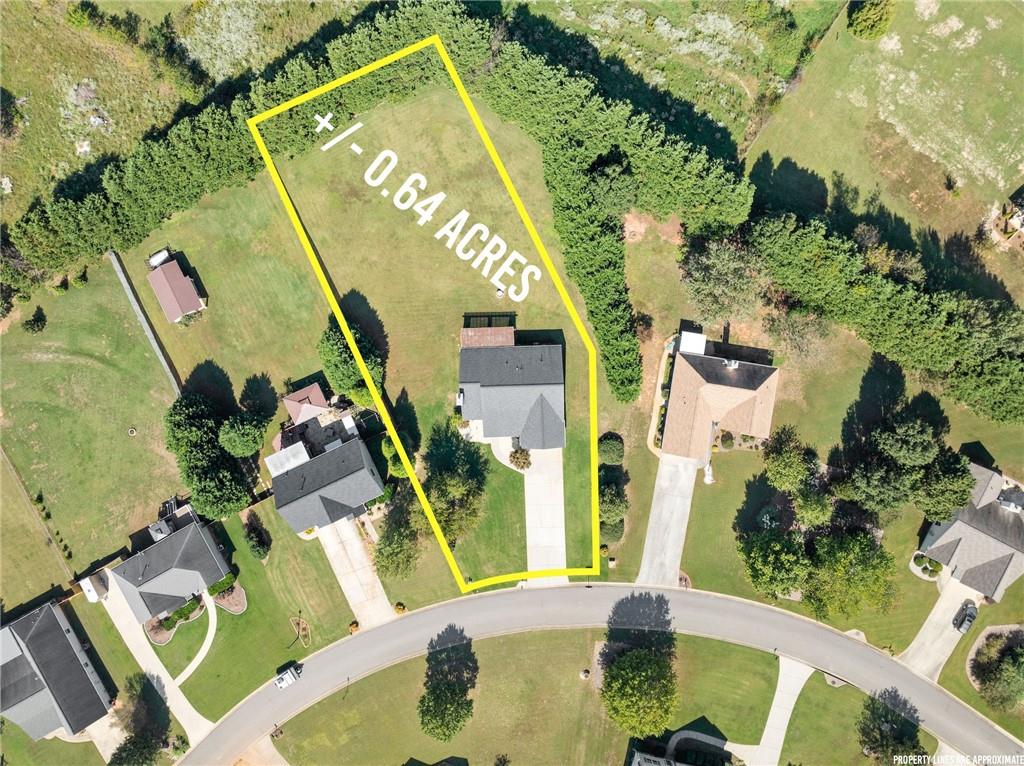
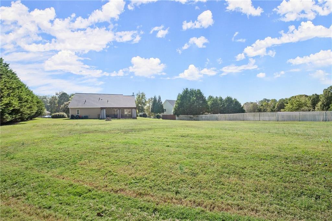
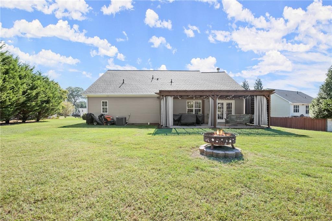
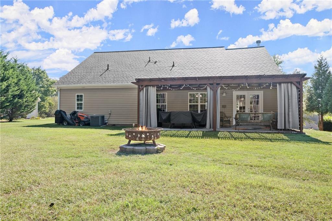
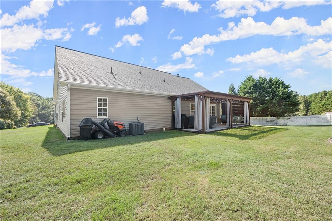
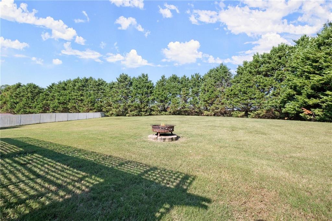
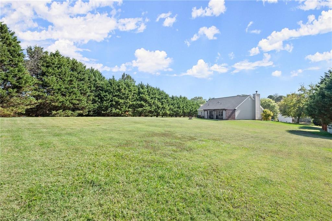
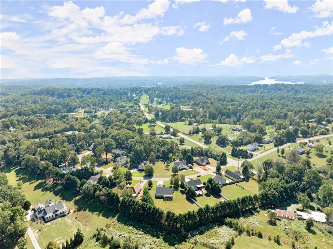
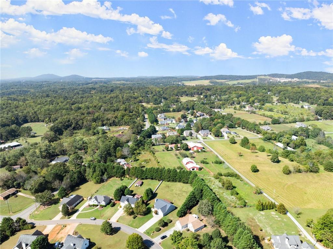
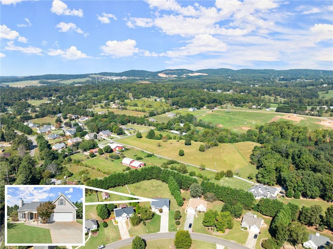
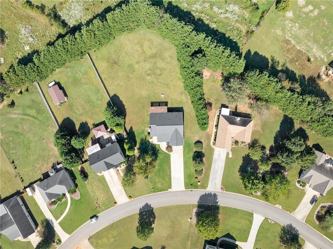
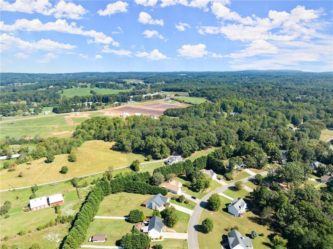
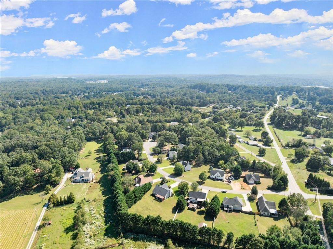
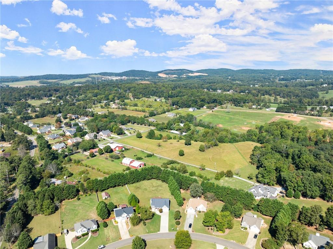
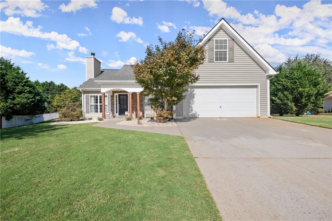
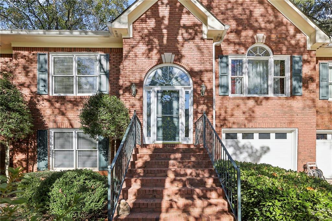
 MLS# 408469419
MLS# 408469419 