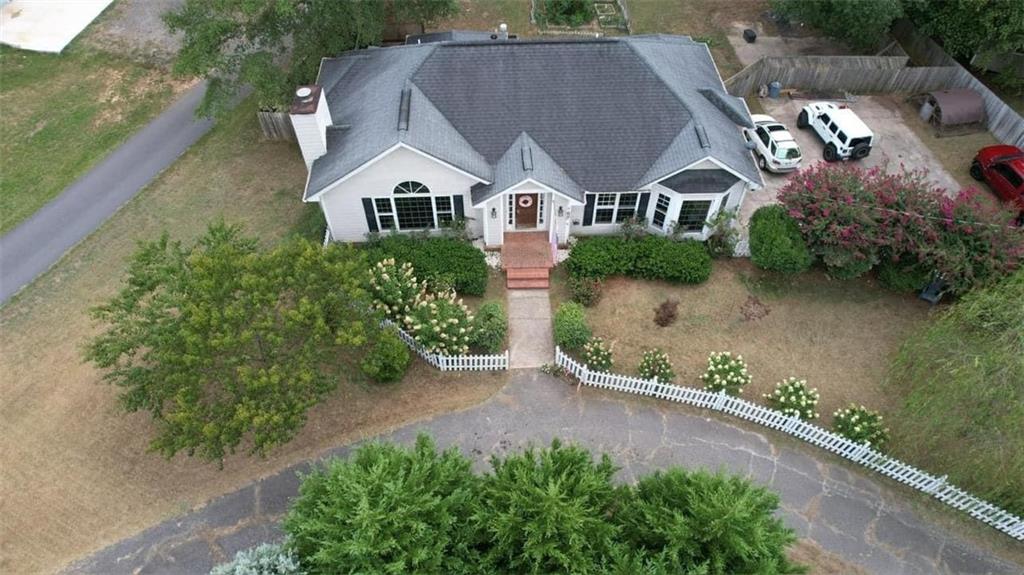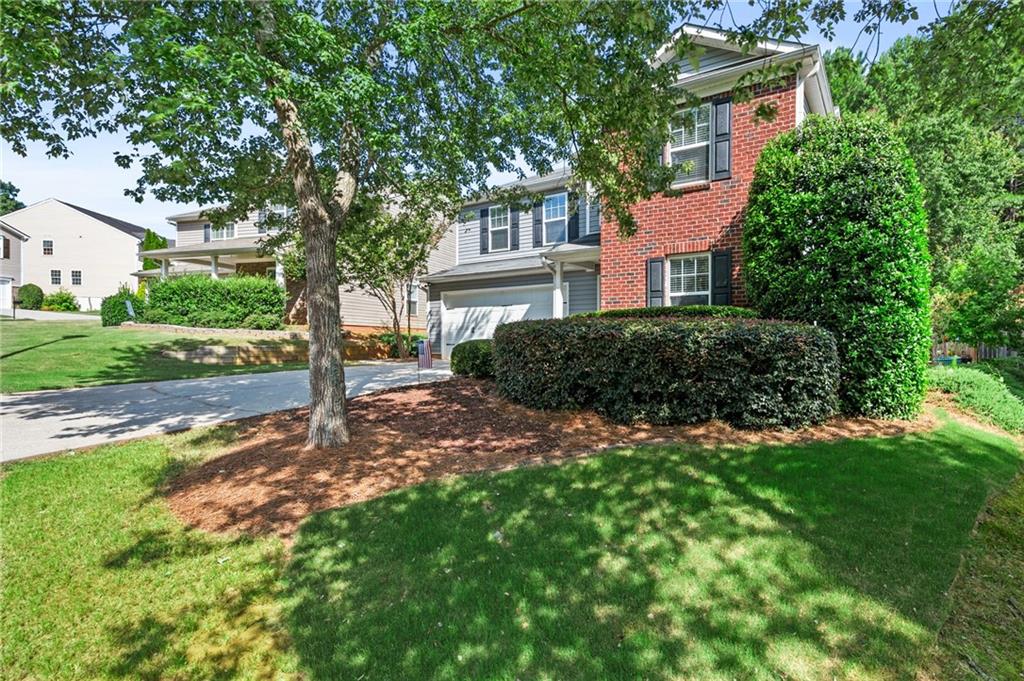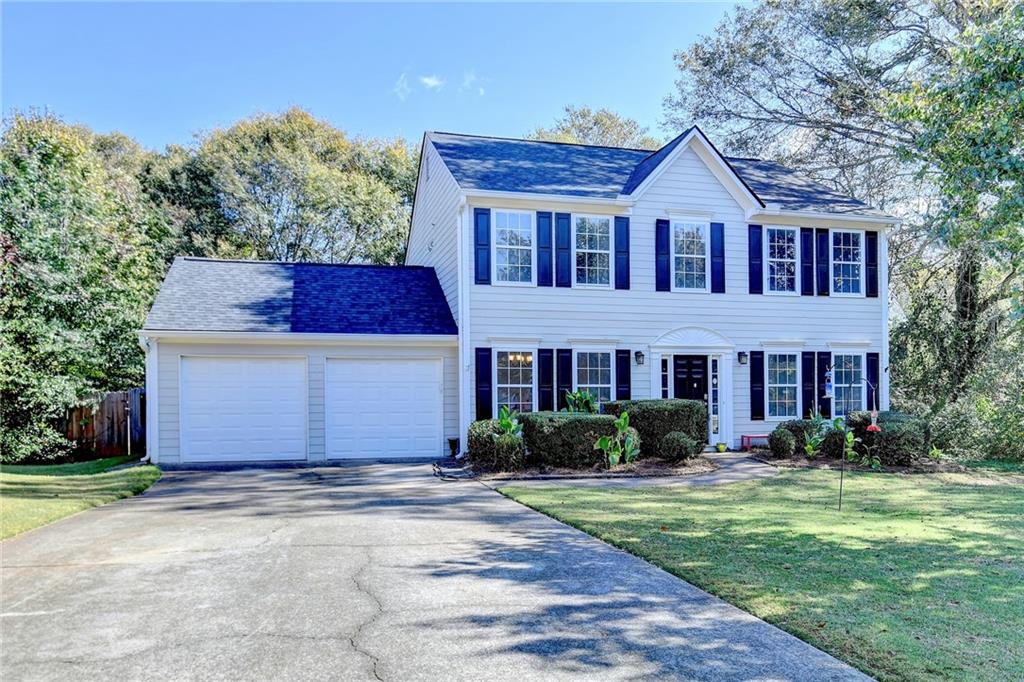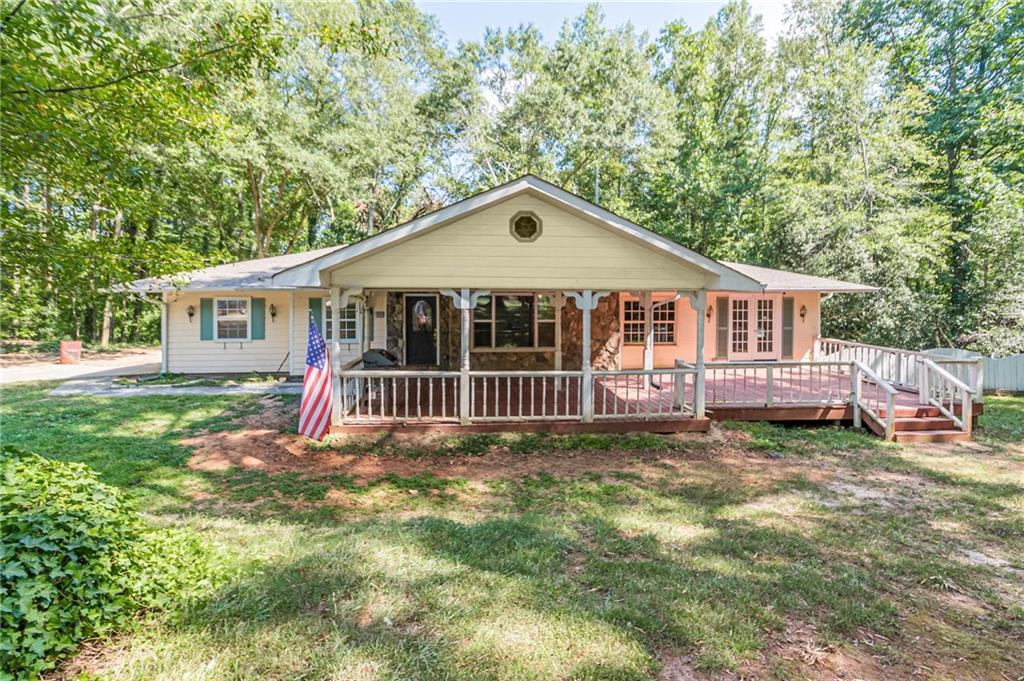Viewing Listing MLS# 408447840
Cumming, GA 30040
- 4Beds
- 2Full Baths
- 1Half Baths
- N/A SqFt
- 2006Year Built
- 0.14Acres
- MLS# 408447840
- Residential
- Single Family Residence
- Active
- Approx Time on Market18 days
- AreaN/A
- CountyForsyth - GA
- Subdivision Stonebrooke Commons
Overview
Welcome to a fantastic gated community in Cumming, Georgia! This neighborhood offers convenient access to shopping at The Collections at Forsyth, top-rated schools, and some of the best attractions in the area. The home features four spacious bedrooms and three bathrooms, along with a large, covered front patio perfect for extra seating/hanging out and a two-car garage. The professionally landscaped backyard includes low-maintenance artificial turf, ideal for putt-putt or you can also transform the space into a perfect hangout spot for friends. The kitchen boasts updated granite countertops and stainless steel appliances. With room to make it your own, this home is priced to sell!
Association Fees / Info
Hoa: Yes
Hoa Fees Frequency: Annually
Hoa Fees: 1140
Community Features: Clubhouse, Near Schools, Near Shopping, Near Trails/Greenway, Pool, Sidewalks, Street Lights
Hoa Fees Frequency: Annually
Bathroom Info
Halfbaths: 1
Total Baths: 3.00
Fullbaths: 2
Room Bedroom Features: Oversized Master
Bedroom Info
Beds: 4
Building Info
Habitable Residence: No
Business Info
Equipment: None
Exterior Features
Fence: Back Yard
Patio and Porch: Patio
Exterior Features: None
Road Surface Type: Paved
Pool Private: No
County: Forsyth - GA
Acres: 0.14
Pool Desc: None
Fees / Restrictions
Financial
Original Price: $439,900
Owner Financing: No
Garage / Parking
Parking Features: Garage
Green / Env Info
Green Energy Generation: None
Handicap
Accessibility Features: None
Interior Features
Security Ftr: Smoke Detector(s)
Fireplace Features: Family Room, Gas Log
Levels: Two
Appliances: Dishwasher, Double Oven, Electric Cooktop, Electric Oven, Microwave, Refrigerator
Laundry Features: In Hall
Interior Features: High Speed Internet, Walk-In Closet(s)
Flooring: Carpet, Hardwood
Spa Features: None
Lot Info
Lot Size Source: Public Records
Lot Features: Back Yard, Level
Lot Size: x
Misc
Property Attached: No
Home Warranty: No
Open House
Other
Other Structures: None
Property Info
Construction Materials: Concrete, HardiPlank Type, Vinyl Siding
Year Built: 2,006
Property Condition: Resale
Roof: Composition
Property Type: Residential Detached
Style: Traditional
Rental Info
Land Lease: No
Room Info
Kitchen Features: Cabinets Stain, Pantry Walk-In, Stone Counters, View to Family Room
Room Master Bathroom Features: Separate Tub/Shower
Room Dining Room Features: None
Special Features
Green Features: None
Special Listing Conditions: None
Special Circumstances: Agent Related to Seller
Sqft Info
Building Area Total: 1876
Building Area Source: Public Records
Tax Info
Tax Amount Annual: 3966
Tax Year: 2,023
Tax Parcel Letter: 106-000-516
Unit Info
Utilities / Hvac
Cool System: Ceiling Fan(s), Central Air
Electric: None
Heating: Natural Gas
Utilities: Cable Available, Electricity Available, Natural Gas Available, Phone Available, Sewer Available, Water Available
Sewer: Public Sewer
Waterfront / Water
Water Body Name: None
Water Source: Public
Waterfront Features: None
Directions
400 SOUTH to exit 13 (141), Turn right onto Peachtree parkway, in 500 feet turn right onto Atlanta highway (hwy 9), 0.6 miles and turn left into Stonebrooke Commons, road name Highland Gate Drive, 0.3 miles right on Gatewater CT., 0.2 miles on your left in culdesac.Listing Provided courtesy of Berkshire Hathaway Homeservices Georgia Properties
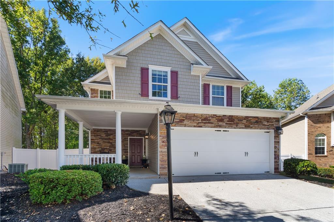
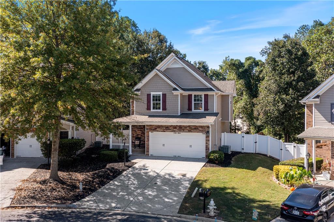
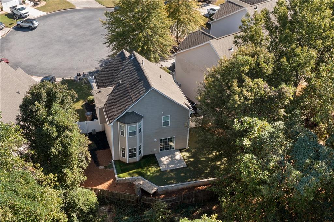
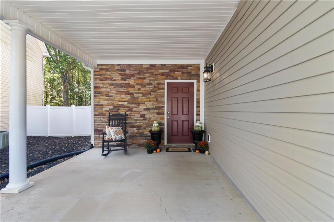
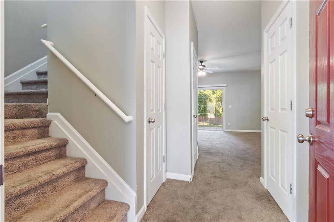
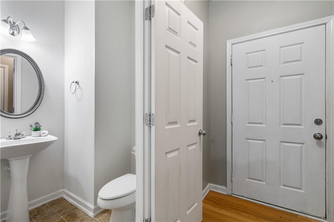
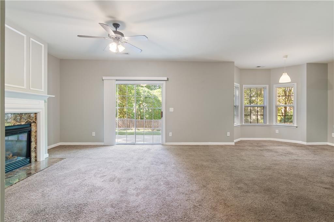
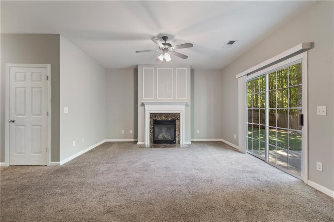
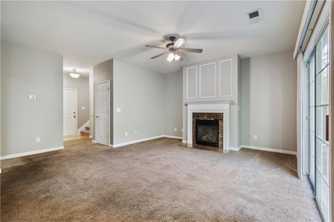
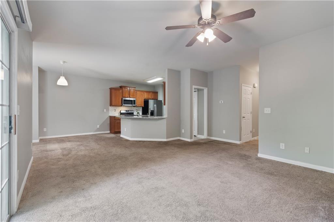
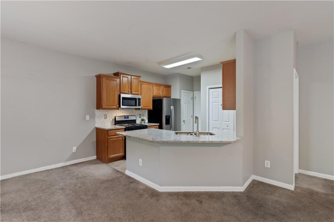
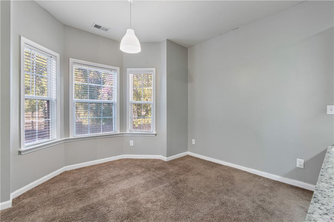
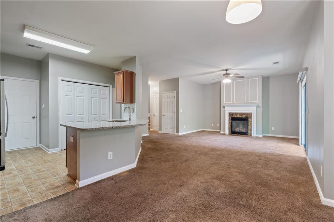
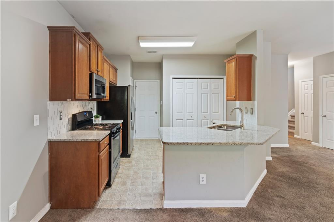
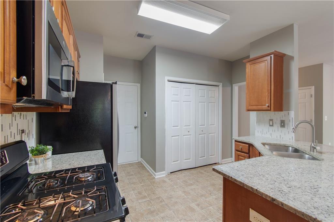
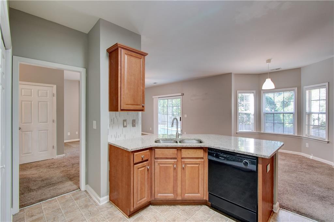
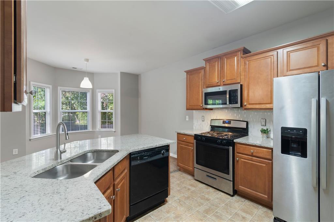
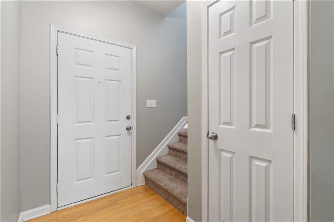
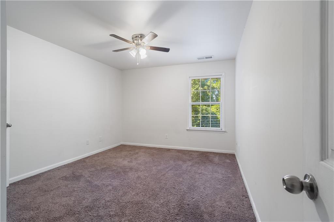
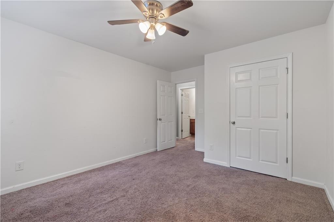
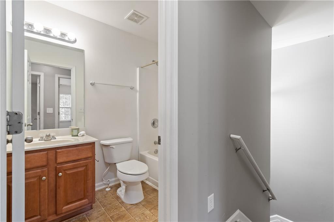
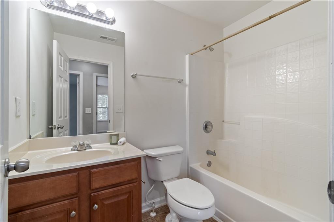
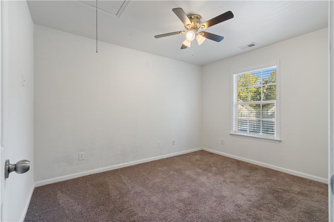
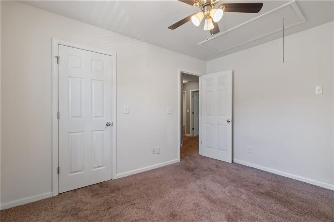
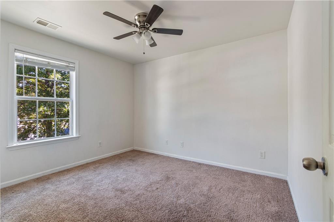
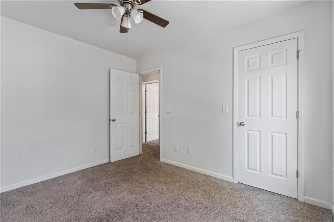
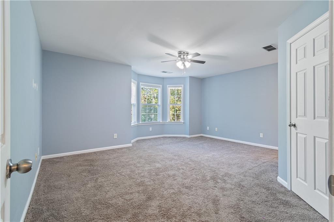
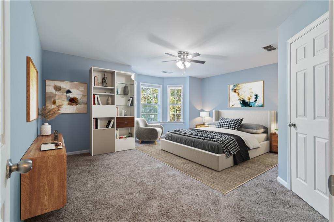
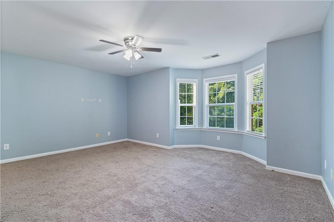
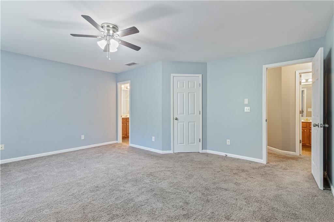
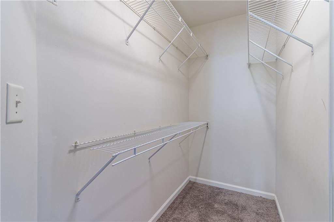
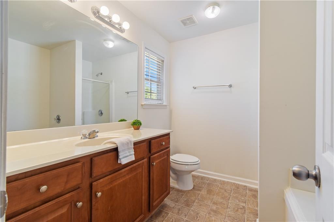
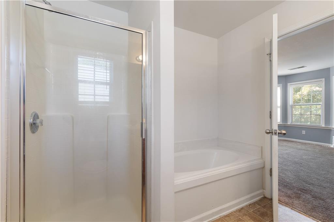
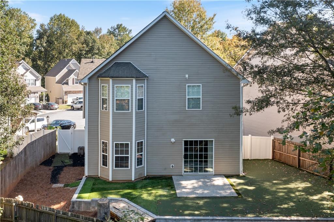
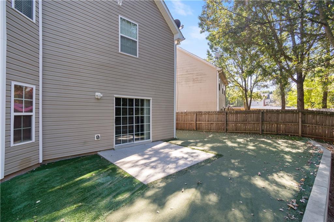
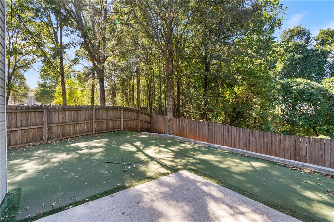
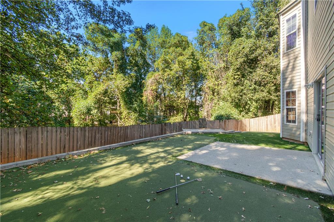
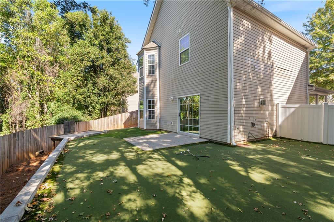
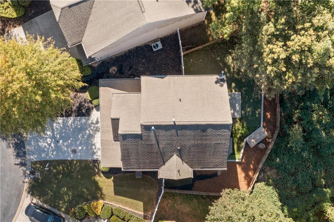
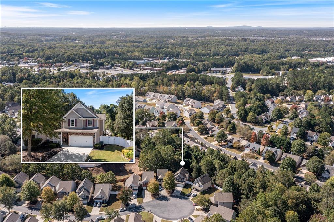
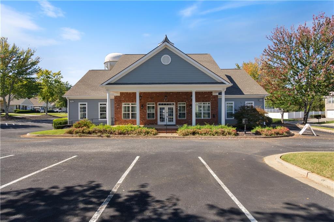
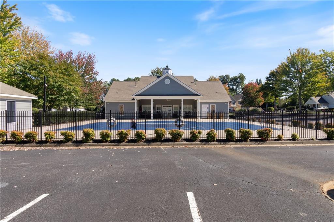
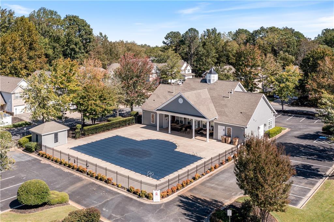
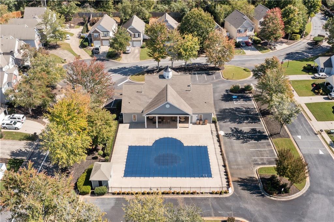
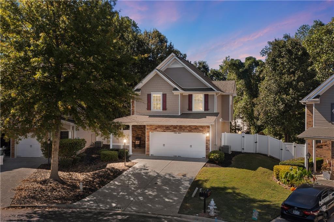
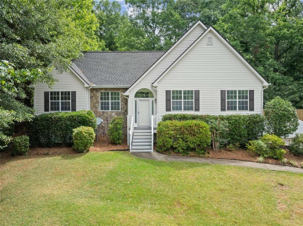
 MLS# 408684630
MLS# 408684630 