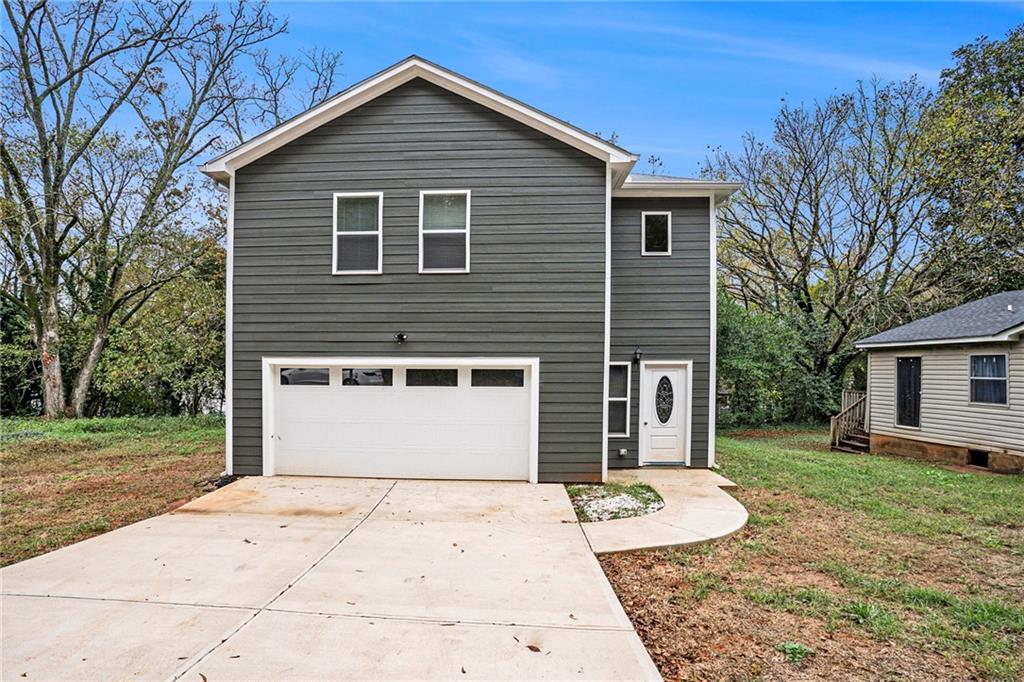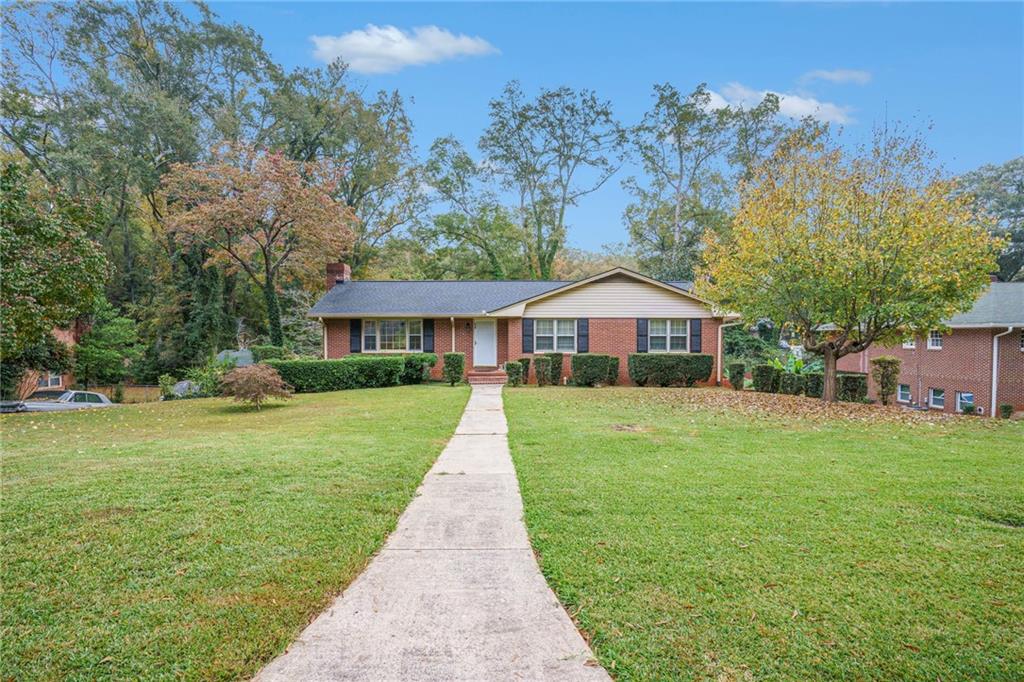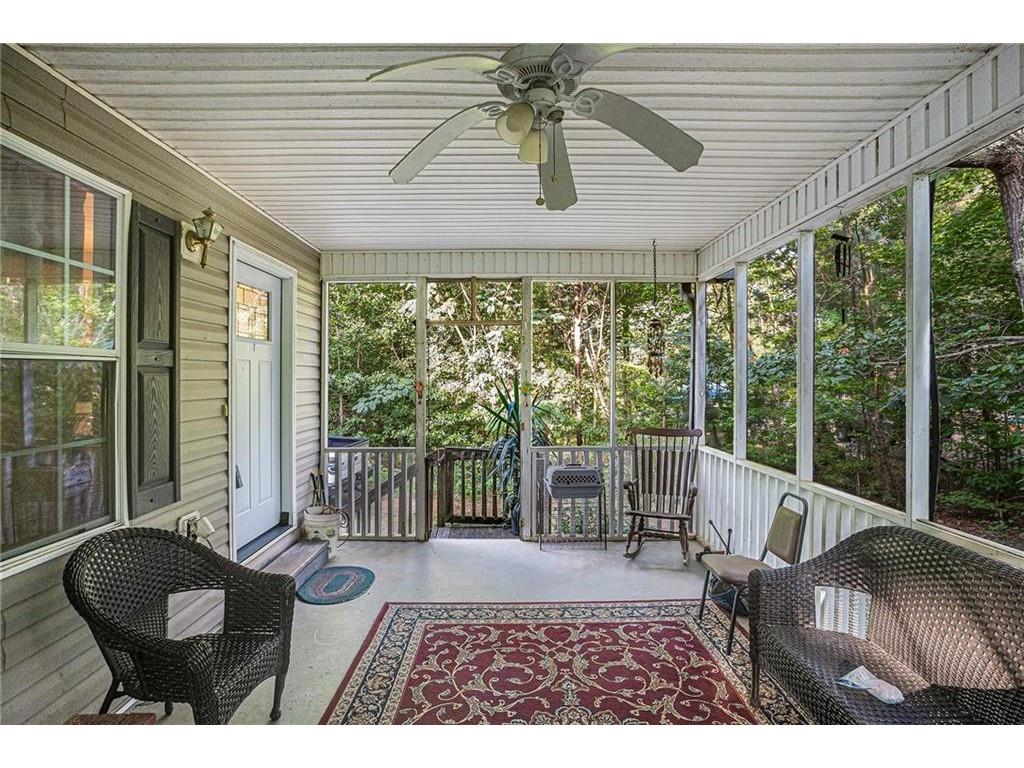Viewing Listing MLS# 407865206
Griffin, GA 30223
- 3Beds
- 2Full Baths
- N/AHalf Baths
- N/A SqFt
- 2024Year Built
- 0.48Acres
- MLS# 407865206
- Residential
- Single Family Residence
- Active
- Approx Time on Market1 month, 4 days
- AreaN/A
- CountySpalding - GA
- Subdivision Shady Hills
Overview
Craftsman style new construction in the heart of Griffin! Don't miss your chance to pick your exterior paint color and flooring on this beautiful 3 bedroom/2 bathroom ranch home. The builder did not overlook any of the details on this home: upgraded 72"" shower in the master bathroom, extended kitchen countertop space, designated pantry, with a built in area for the microwave ensuring you have a sleek stove with overhead vent hood instead of a microwave overhead. Oversized covered front porch to enjoy your morning coffee, ample closet space, open main area floor plan, and so much more. Estimate completion date is 12/11/2024. What better Christmas gift for your family?
Association Fees / Info
Hoa: No
Community Features: None
Bathroom Info
Main Bathroom Level: 2
Total Baths: 2.00
Fullbaths: 2
Room Bedroom Features: Roommate Floor Plan
Bedroom Info
Beds: 3
Building Info
Habitable Residence: No
Business Info
Equipment: None
Exterior Features
Fence: None
Patio and Porch: Front Porch, Patio
Exterior Features: Private Entrance
Road Surface Type: Asphalt
Pool Private: No
County: Spalding - GA
Acres: 0.48
Pool Desc: None
Fees / Restrictions
Financial
Original Price: $258,350
Owner Financing: No
Garage / Parking
Parking Features: Driveway, Parking Pad
Green / Env Info
Green Energy Generation: None
Handicap
Accessibility Features: None
Interior Features
Security Ftr: Carbon Monoxide Detector(s)
Fireplace Features: None
Levels: One
Appliances: Dishwasher, Electric Range, Electric Water Heater, Microwave, Range Hood, Refrigerator
Laundry Features: Mud Room, Other
Interior Features: Other
Flooring: Carpet, Hardwood, Vinyl
Spa Features: None
Lot Info
Lot Size Source: Builder
Lot Features: Back Yard
Misc
Property Attached: No
Home Warranty: No
Open House
Other
Other Structures: None
Property Info
Construction Materials: Vinyl Siding
Year Built: 2,024
Property Condition: To Be Built
Roof: Composition
Property Type: Residential Detached
Style: Craftsman
Rental Info
Land Lease: No
Room Info
Kitchen Features: Laminate Counters, View to Family Room
Room Master Bathroom Features: Double Vanity,Tub Only
Room Dining Room Features: Open Concept
Special Features
Green Features: None
Special Listing Conditions: None
Special Circumstances: None
Sqft Info
Building Area Total: 1355
Building Area Source: Builder
Tax Info
Tax Amount Annual: 39536
Tax Year: 2,023
Tax Parcel Letter: 108A-07-013
Unit Info
Utilities / Hvac
Cool System: Ceiling Fan(s), Central Air, Electric Air Filter
Electric: 220 Volts
Heating: Central, Electric
Utilities: Cable Available, Electricity Available, Phone Available, Water Available
Sewer: Septic Tank
Waterfront / Water
Water Body Name: None
Water Source: Public
Waterfront Features: None
Directions
Use GPSListing Provided courtesy of Keller Williams Realty Atlanta Partners
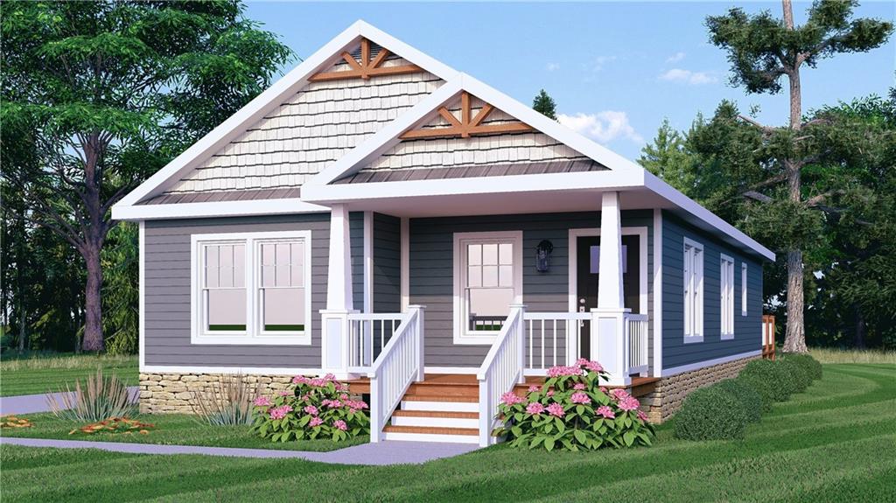
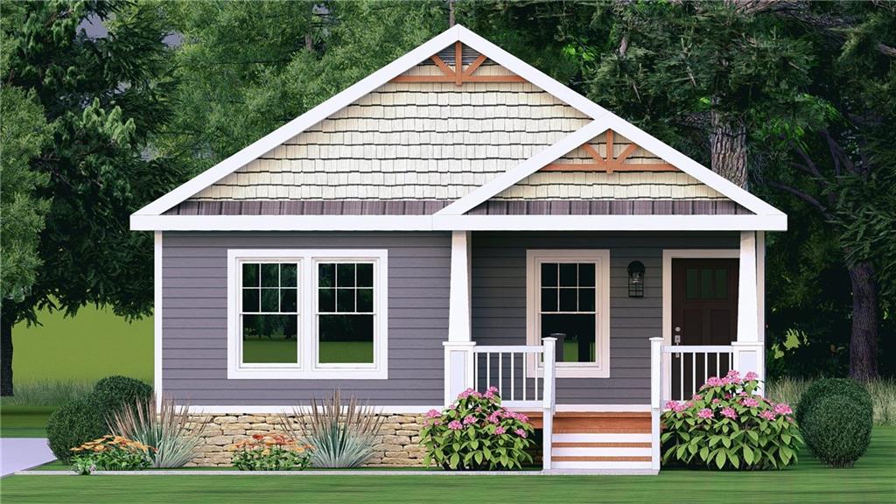
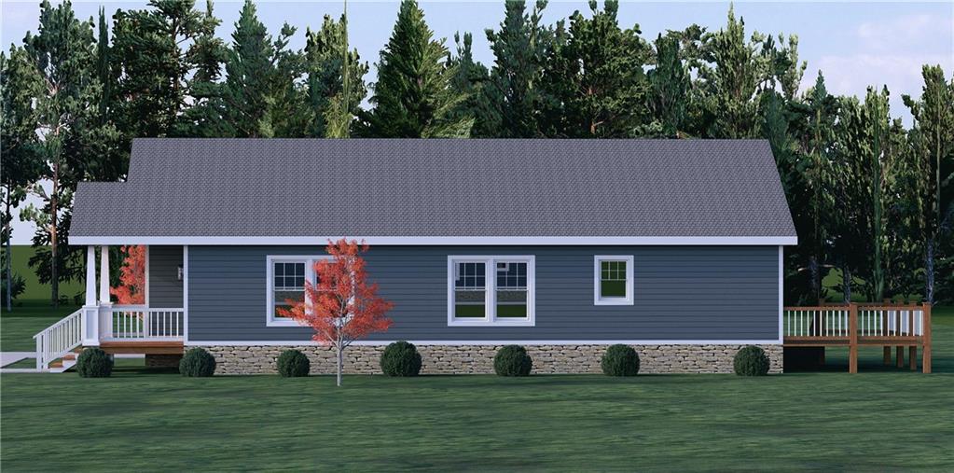
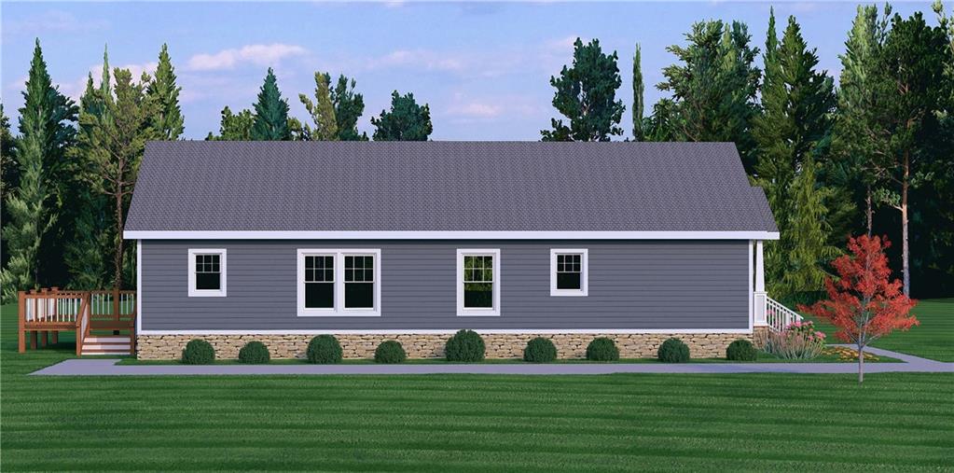
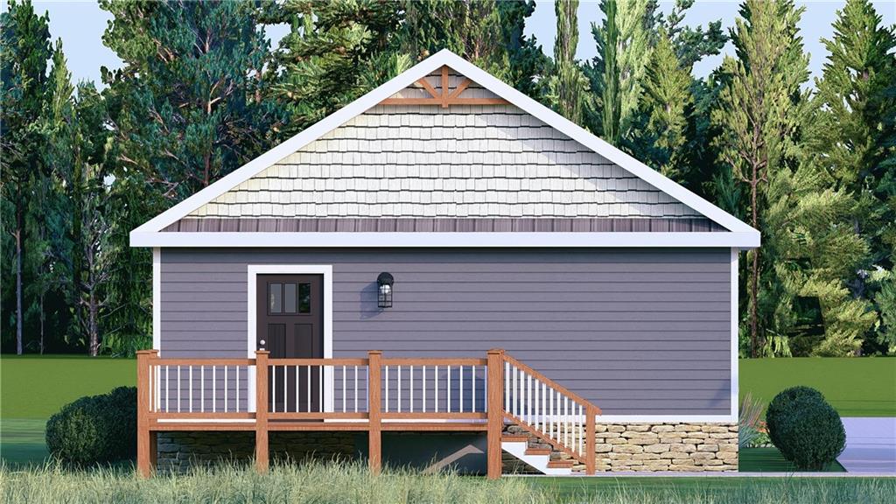
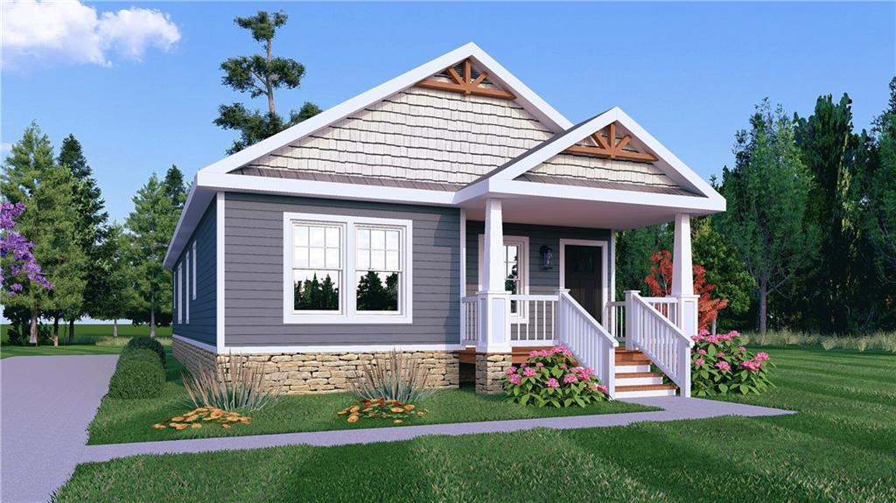
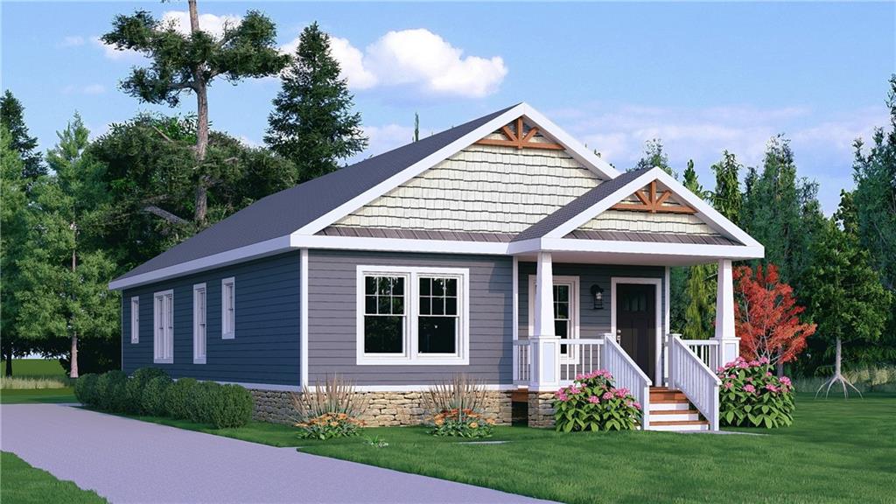
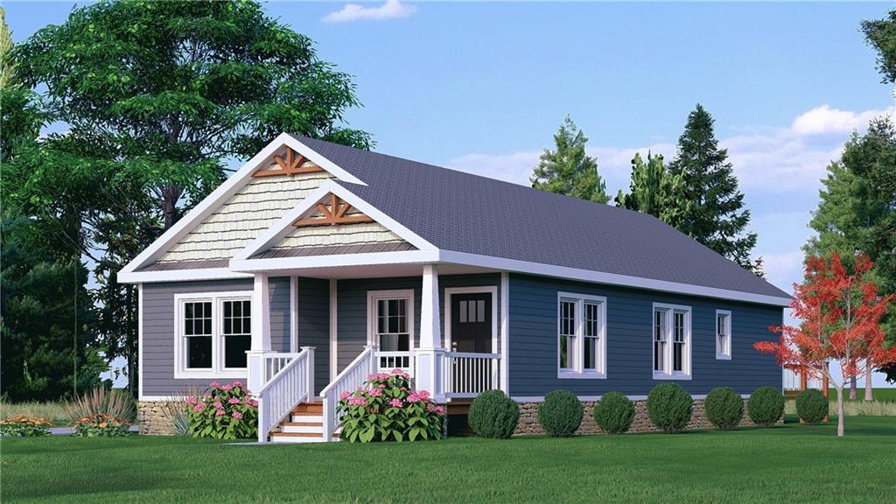
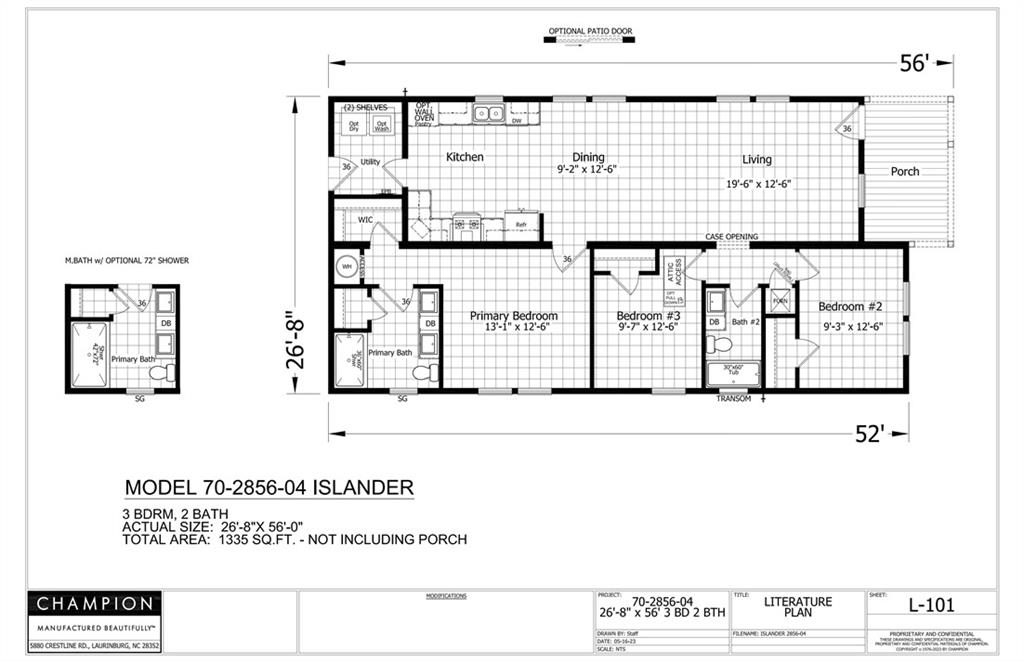
 MLS# 411512643
MLS# 411512643 