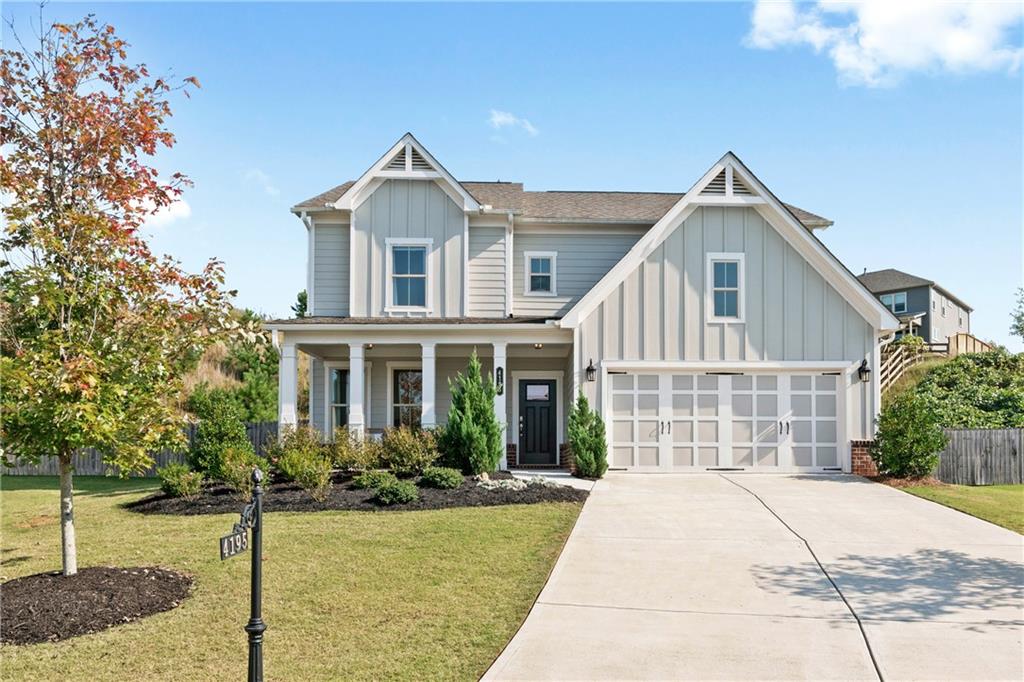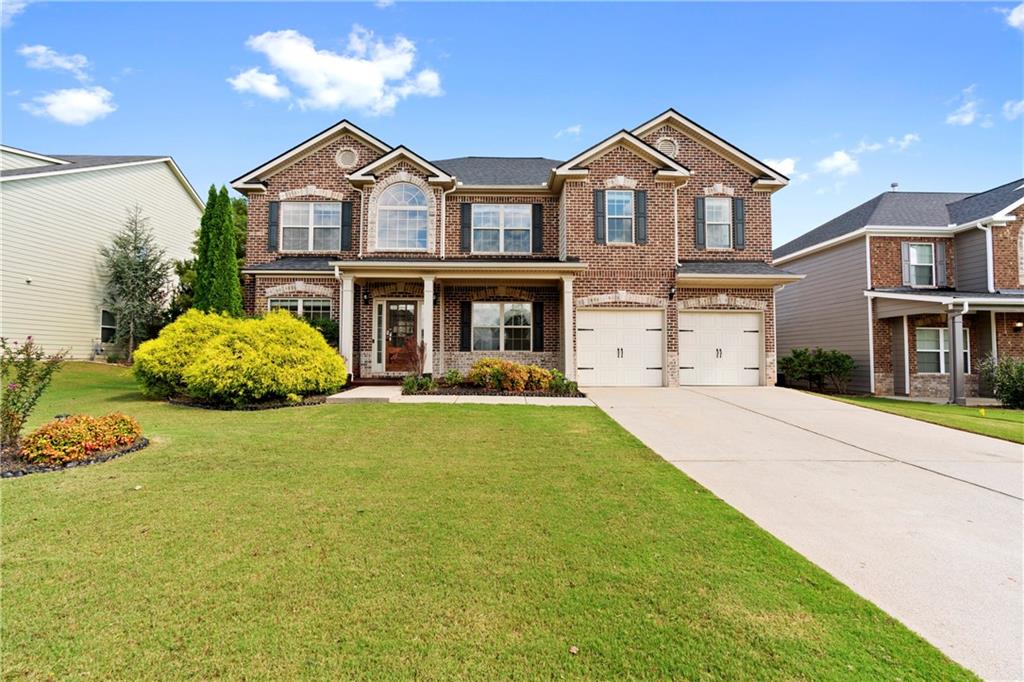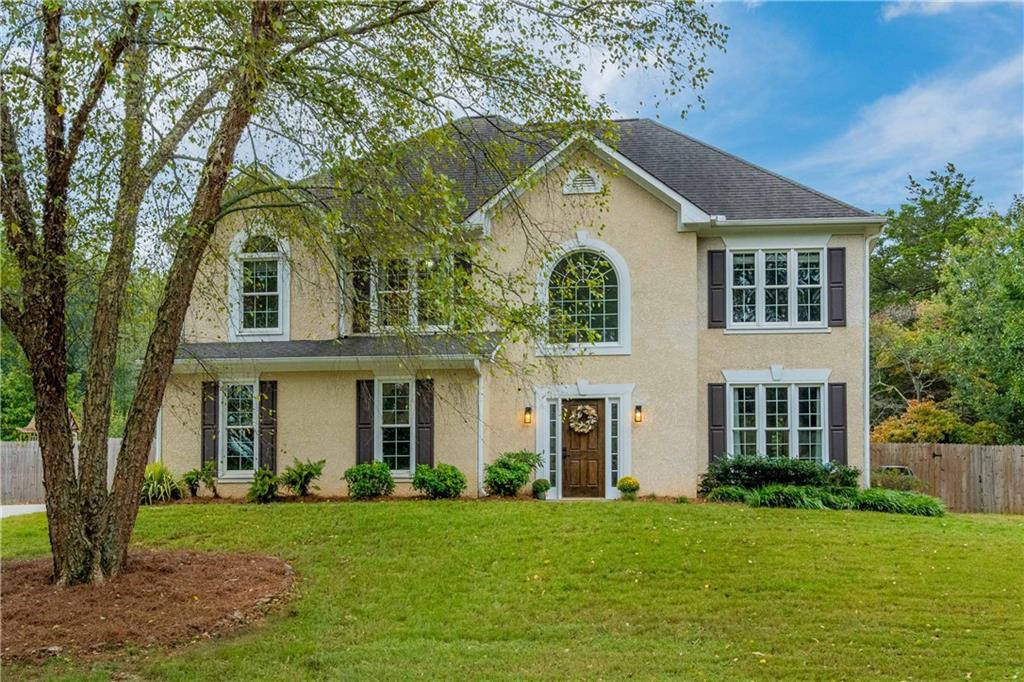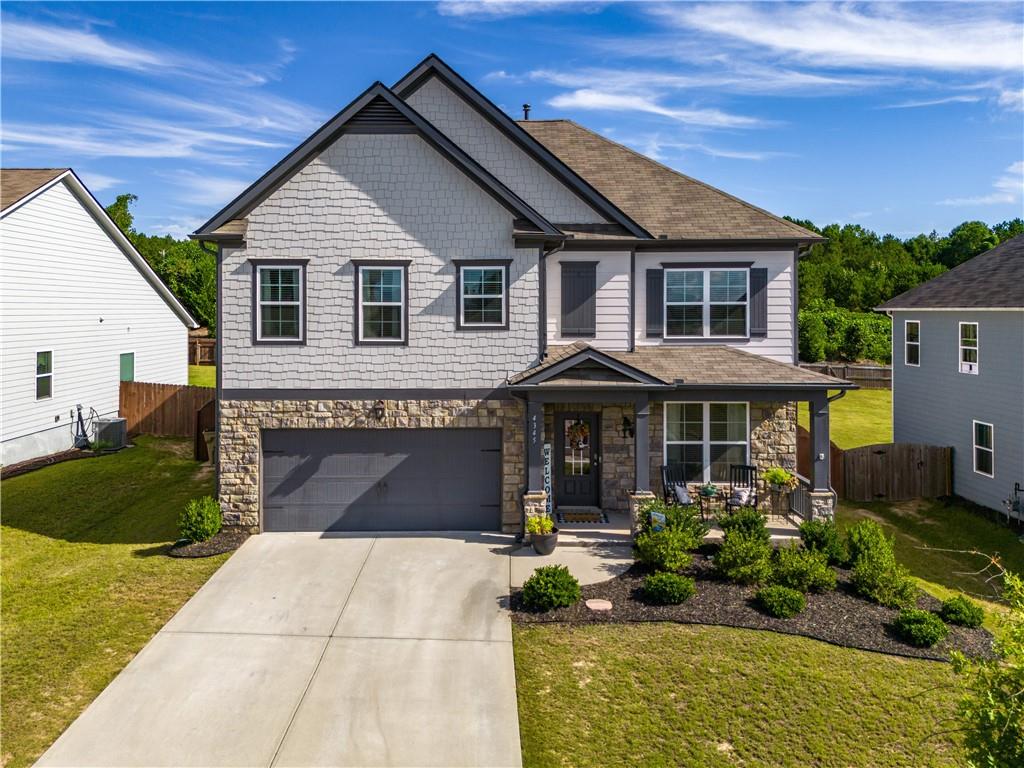Viewing Listing MLS# 407792664
Cumming, GA 30040
- 3Beds
- 2Full Baths
- 1Half Baths
- N/A SqFt
- 2014Year Built
- 0.36Acres
- MLS# 407792664
- Residential
- Single Family Residence
- Pending
- Approx Time on Market29 days
- AreaN/A
- CountyForsyth - GA
- Subdivision Highlands At Sawnee Mountain
Overview
EXCEPTIONAL RANCH HOME IN HIGHLANDS AT SAWNEE MOUNTAIN Experience luxury and comfort in this stunning ranch home located in the highly desirable Highlands at Sawnee Mountain community, just 2 miles from the new Cumming City Center. Perfectly maintained and move-in ready, this home is the ideal choice for your next chapter. Upon entering, you're welcomed by a spacious foyer leading to an open Great Room with a cozy gas fireplace. The elegant dining area features a tray ceiling, and the newly renovated gourmet kitchen boasts stainless steel appliances, a double oven, a gas cooktop, leathered granite counters, and a center islandperfect for entertaining. With 10-foot ceilings and beautiful engineered hardwood flooring throughout, the home feels even more expansive and inviting. Step outside to your peaceful, fenced-in backyard, complete with a covered patio. Each bedroom features high ceilings, and the oversized master suite includes a luxurious en-suite bath and expansive walk-in closets.This well-maintained community offers a clubhouse, outdoor dining and grill pavilion, pool, park area, two tennis courts, and access to the Big Creek Greenway for scenic walks and bike rides, all within a top-rated Forsyth County school district. Dont miss your chance to call this incredible home yours!
Association Fees / Info
Hoa: Yes
Hoa Fees Frequency: Annually
Hoa Fees: 600
Community Features: Clubhouse, Homeowners Assoc, Meeting Room, Near Shopping, Near Trails/Greenway, Park, Sidewalks, Street Lights, Tennis Court(s)
Bathroom Info
Main Bathroom Level: 2
Halfbaths: 1
Total Baths: 3.00
Fullbaths: 2
Room Bedroom Features: Master on Main
Bedroom Info
Beds: 3
Building Info
Habitable Residence: No
Business Info
Equipment: None
Exterior Features
Fence: Back Yard, Fenced, Privacy
Patio and Porch: Covered, Patio
Exterior Features: Private Entrance, Private Yard, Storage
Road Surface Type: Asphalt
Pool Private: No
County: Forsyth - GA
Acres: 0.36
Pool Desc: None
Fees / Restrictions
Financial
Original Price: $530,000
Owner Financing: No
Garage / Parking
Parking Features: Garage
Green / Env Info
Green Building Ver Type: ENERGY STAR Certified Homes
Green Energy Generation: None
Handicap
Accessibility Features: None
Interior Features
Security Ftr: Security Service, Smoke Detector(s)
Fireplace Features: Factory Built, Family Room, Gas Log, Gas Starter, Great Room
Levels: One
Appliances: Dishwasher, Disposal, Double Oven, ENERGY STAR Qualified Appliances, Gas Cooktop, Gas Water Heater, Microwave
Laundry Features: Laundry Room, Main Level
Interior Features: Cathedral Ceiling(s), Crown Molding, Disappearing Attic Stairs, Double Vanity, Entrance Foyer, High Ceilings 10 ft Main, His and Hers Closets, Tray Ceiling(s), Walk-In Closet(s)
Flooring: Wood
Spa Features: None
Lot Info
Lot Size Source: Owner
Lot Features: Back Yard, Front Yard, Open Lot
Lot Size: 139x75x139x75
Misc
Property Attached: No
Home Warranty: No
Open House
Other
Other Structures: Shed(s)
Property Info
Construction Materials: Brick Front, Cement Siding
Year Built: 2,014
Property Condition: Updated/Remodeled
Roof: Composition
Property Type: Residential Detached
Style: Cottage, Craftsman, Ranch
Rental Info
Land Lease: No
Room Info
Kitchen Features: Breakfast Bar, Breakfast Room, Cabinets White, Eat-in Kitchen, Kitchen Island, Pantry, Stone Counters, View to Family Room
Room Master Bathroom Features: Double Vanity,Separate Tub/Shower,Soaking Tub
Room Dining Room Features: Open Concept,Separate Dining Room
Special Features
Green Features: Appliances
Special Listing Conditions: None
Special Circumstances: None
Sqft Info
Building Area Total: 2062
Building Area Source: Builder
Tax Info
Tax Amount Annual: 847
Tax Year: 2,023
Tax Parcel Letter: 100-000-460
Unit Info
Utilities / Hvac
Cool System: Ceiling Fan(s), Central Air, ENERGY STAR Qualified Equipment, Zoned
Electric: None
Heating: Central, ENERGY STAR Qualified Equipment, Natural Gas
Utilities: Cable Available, Electricity Available, Natural Gas Available, Phone Available, Sewer Available, Underground Utilities, Water Available
Sewer: Public Sewer
Waterfront / Water
Water Body Name: None
Water Source: Public
Waterfront Features: None
Directions
400 North Exit 14. West on GA-20. Follow GA-20 approximately 2.5 miles to Highlands at Sawnee Mountain subdivision on left. Left onto Crestbrook Drive. Left on Magnolia Park Circle. At circle, first exit onto Blossom Creek Lane. Left on Poplar Ridge Place.Listing Provided courtesy of Sloan & Company Real Estate, Llc
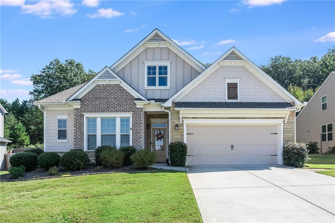
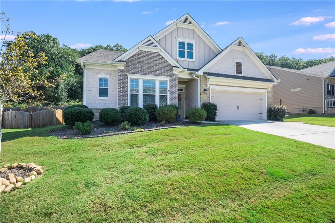
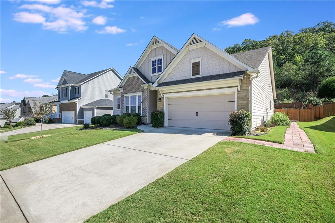
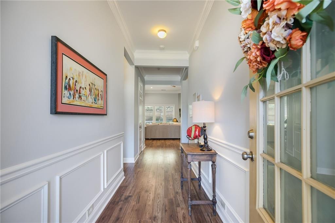
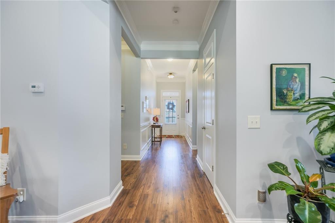
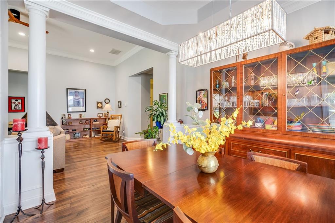
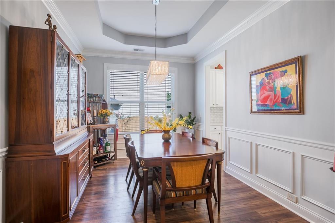
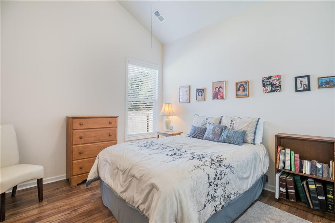
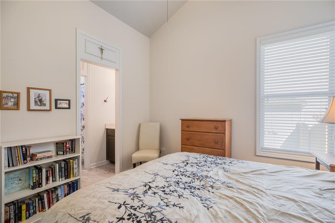
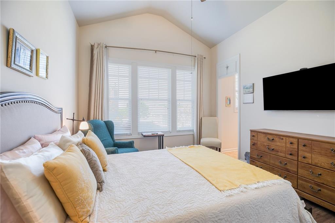
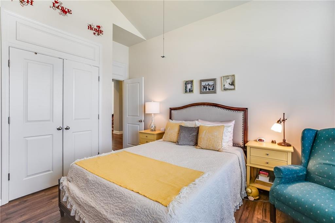
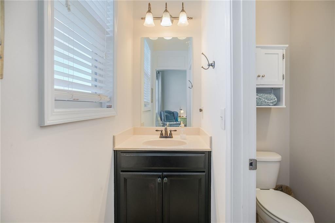
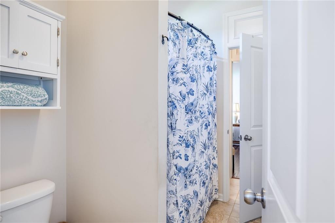
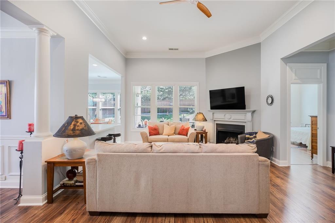
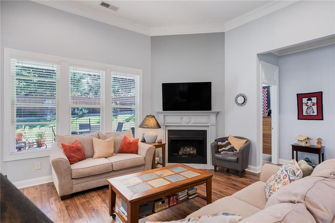
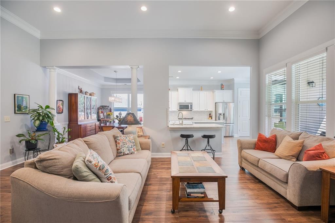
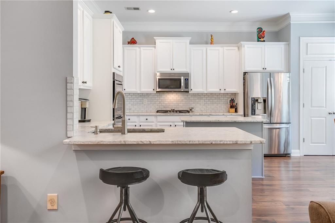
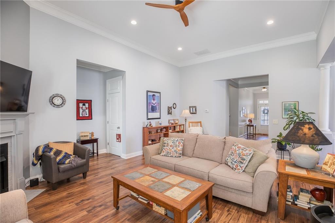
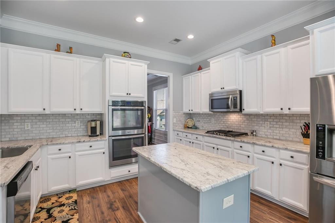
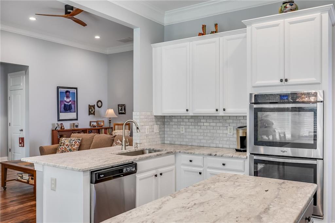
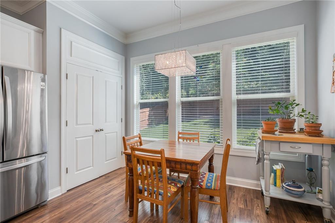
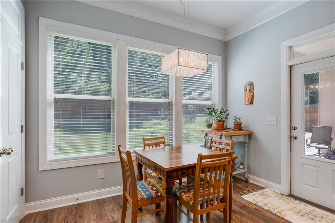
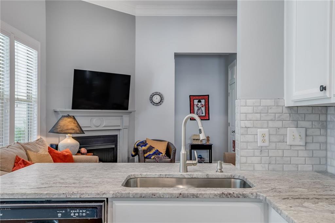
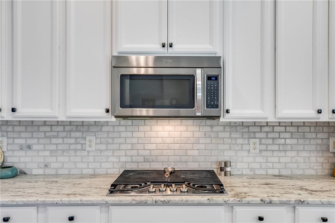
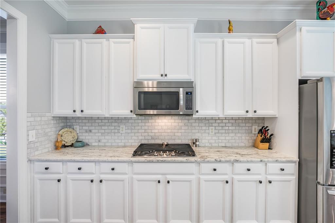
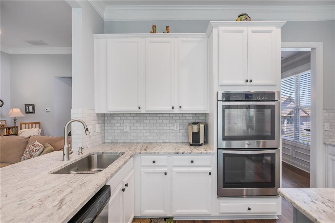
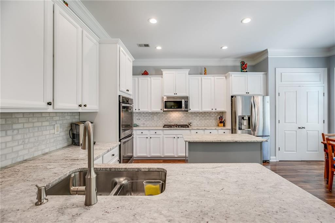
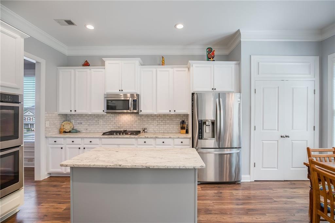
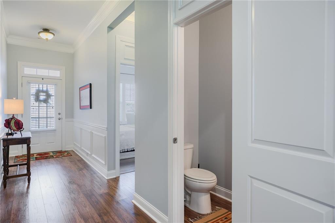
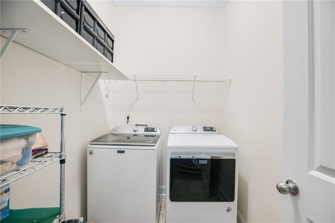
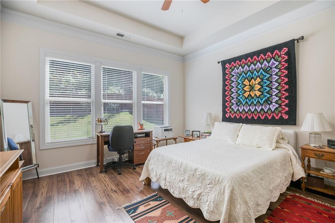
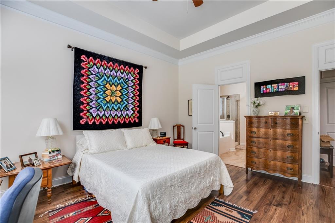
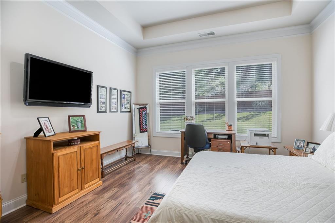
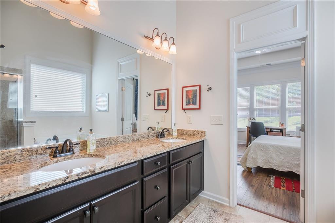
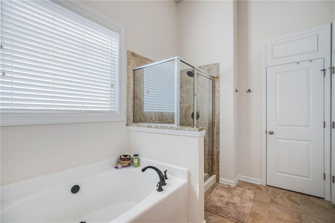
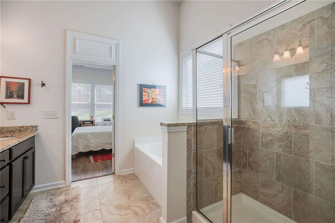
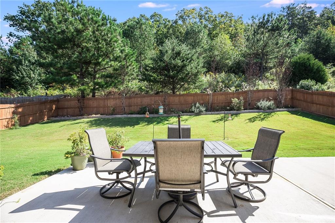
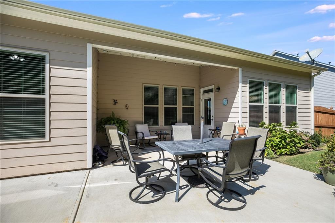
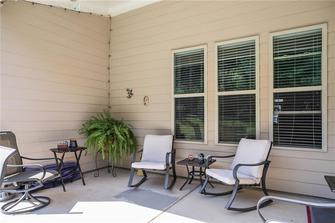
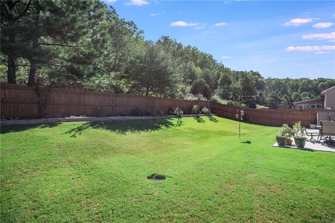
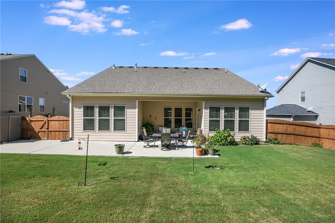
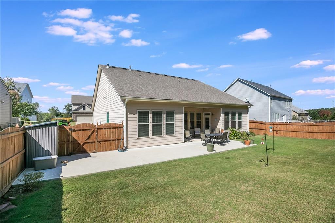
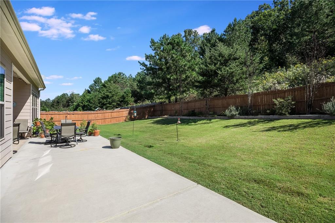
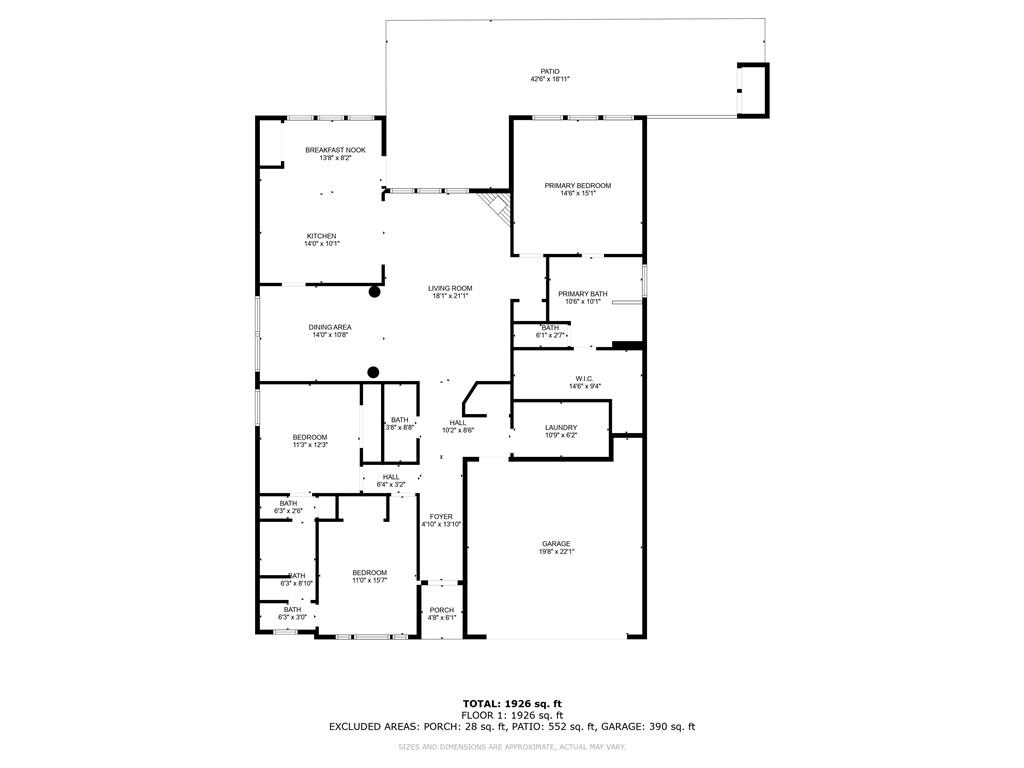
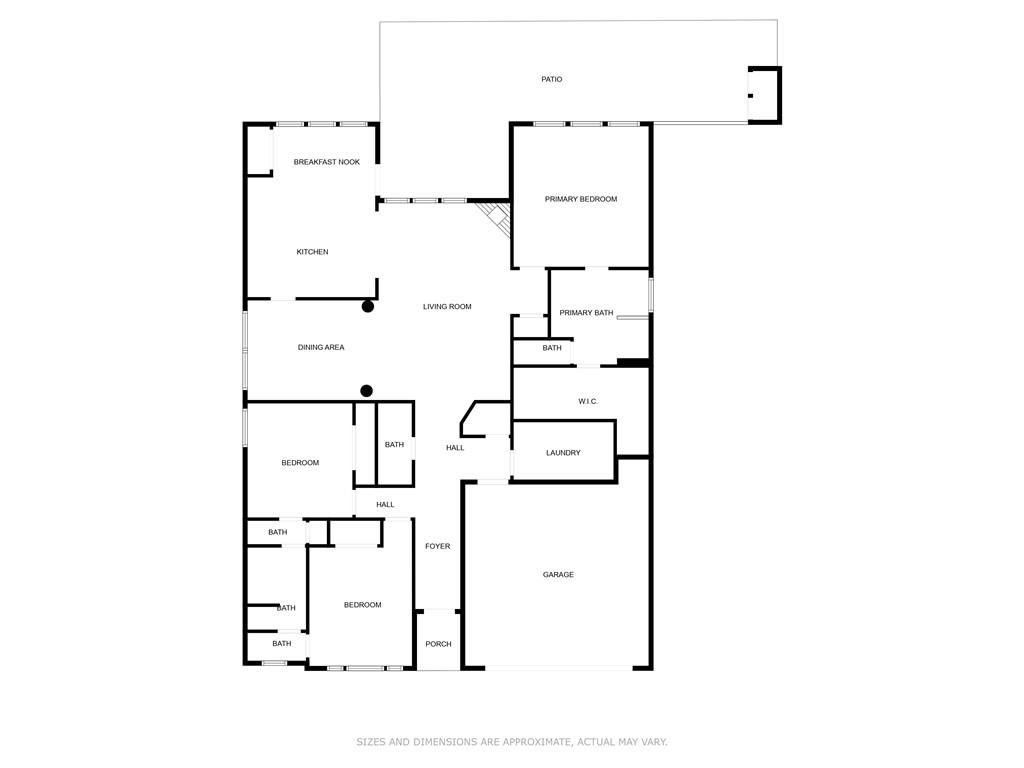
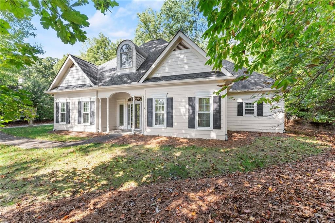
 MLS# 407855457
MLS# 407855457 