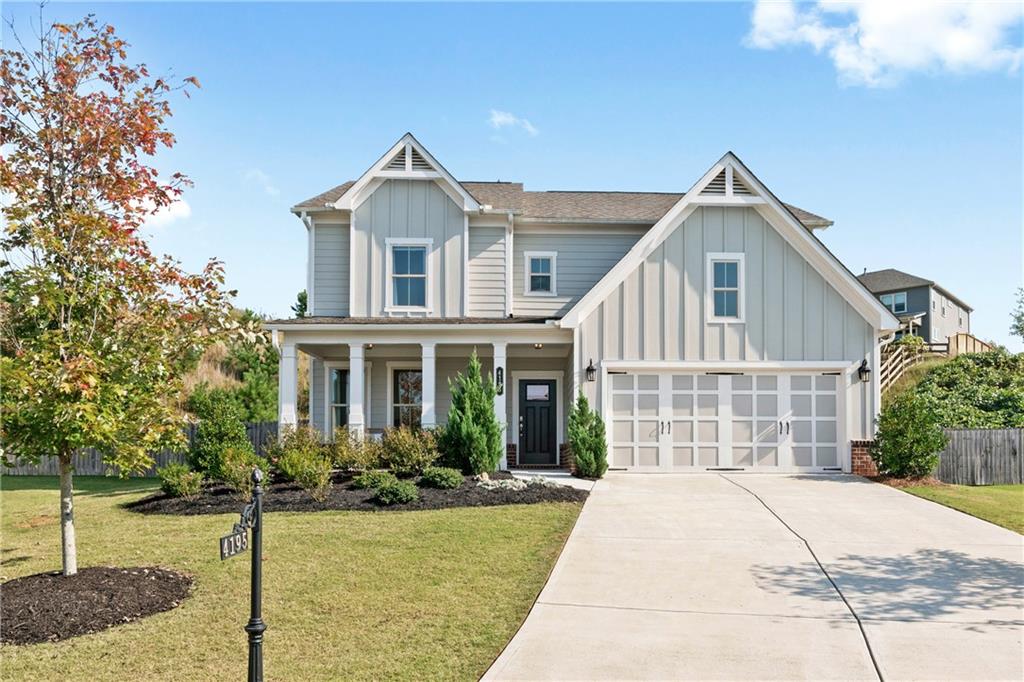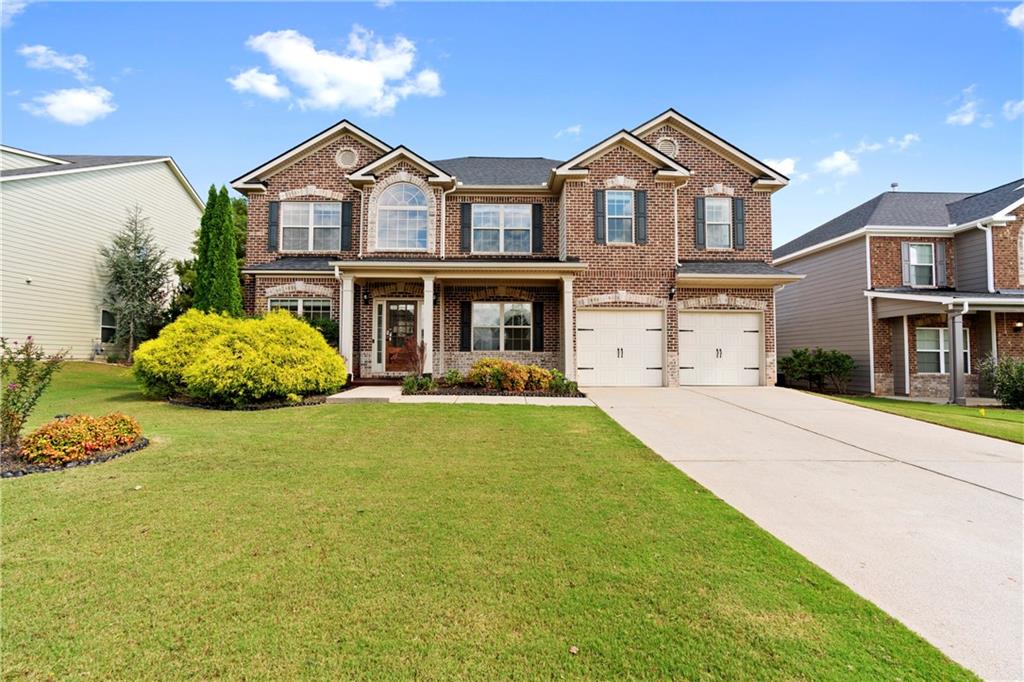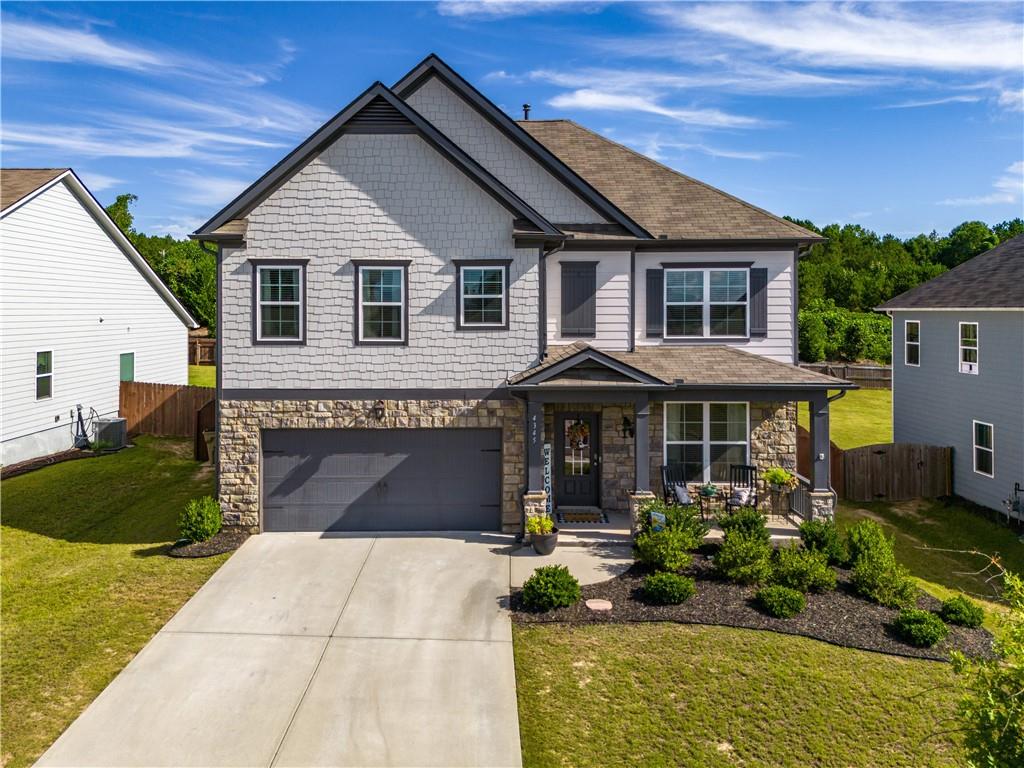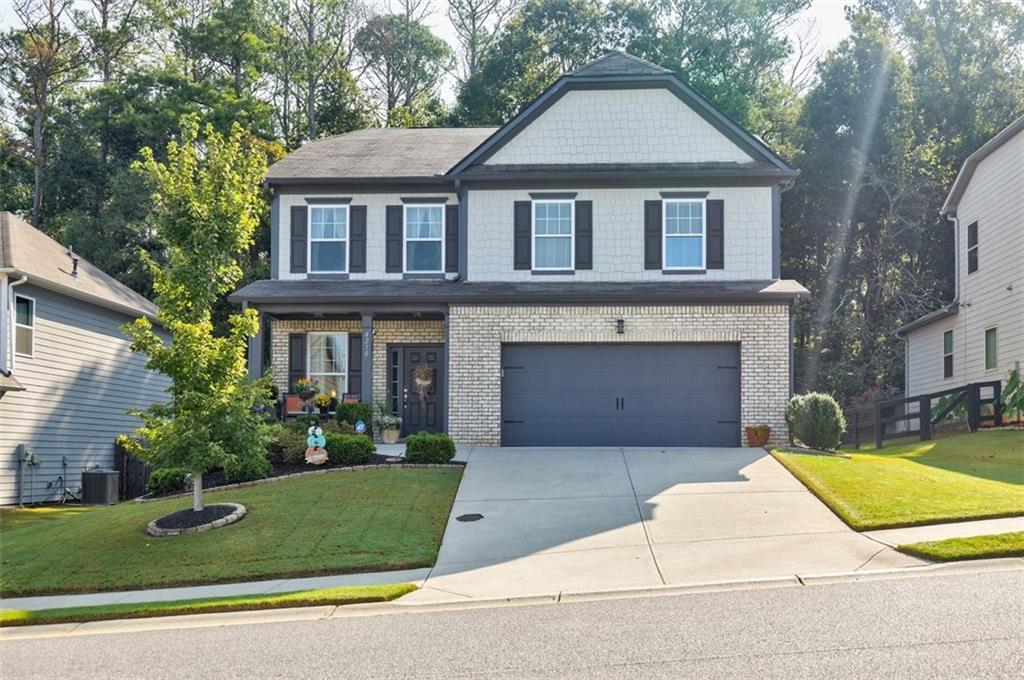Viewing Listing MLS# 405480153
Cumming, GA 30040
- 4Beds
- 2Full Baths
- 1Half Baths
- N/A SqFt
- 1993Year Built
- 0.47Acres
- MLS# 405480153
- Residential
- Single Family Residence
- Pending
- Approx Time on Market1 month, 13 days
- AreaN/A
- CountyForsyth - GA
- Subdivision Sweetbriar
Overview
Welcome to Wellington Place, where youll want to stay forever! This charming home sits on a spacious lot, offering complete backyard privacy and partially fenced. Enjoy a remarkable outdoor retreat, perfect for use throughout nine months of the year, alongside a bright, open family room and kitchen featuring an updated fireplace. With four full bedrooms and a generous bonus room, there's plenty of space for everyone. Numerous updates enhance the home, including a completely renovated owners bath and closet, as well as a refreshed powder room on the main level. Fresh paint flows throughout, giving the home a bright, inviting feel. The dining room offers a modern touch with stylish floating shelving, perfect for entertaining. Relax and unwind with your favorite beverage on the oversized outdoor swing on the outdoor covered patio. Spanning .47 acres, the expansive lot invites your imaginationthink pools, gardens, or play areas to elevate your enjoyment. Dont miss the chance to make this retreat your own!
Association Fees / Info
Hoa: Yes
Hoa Fees Frequency: Annually
Hoa Fees: 670
Community Features: Homeowners Assoc, Pickleball, Playground, Pool, Street Lights, Tennis Court(s)
Association Fee Includes: Reserve Fund, Swim, Tennis
Bathroom Info
Halfbaths: 1
Total Baths: 3.00
Fullbaths: 2
Room Bedroom Features: Other
Bedroom Info
Beds: 4
Building Info
Habitable Residence: No
Business Info
Equipment: None
Exterior Features
Fence: Back Yard, Fenced, Privacy, Wood
Patio and Porch: Covered, Rear Porch
Exterior Features: Garden, Private Entrance, Private Yard
Road Surface Type: Paved
Pool Private: No
County: Forsyth - GA
Acres: 0.47
Pool Desc: None
Fees / Restrictions
Financial
Original Price: $530,000
Owner Financing: No
Garage / Parking
Parking Features: Attached, Driveway, Garage, Garage Door Opener, Garage Faces Side, Kitchen Level
Green / Env Info
Green Energy Generation: None
Handicap
Accessibility Features: None
Interior Features
Security Ftr: Carbon Monoxide Detector(s), Secured Garage/Parking, Smoke Detector(s)
Fireplace Features: Factory Built, Family Room, Gas Log, Gas Starter, Masonry, Outside
Levels: Two
Appliances: Dishwasher, Gas Cooktop, Gas Oven, Microwave, Refrigerator
Laundry Features: In Hall, Upper Level
Interior Features: Double Vanity, Entrance Foyer, Entrance Foyer 2 Story, Walk-In Closet(s)
Flooring: Carpet, Ceramic Tile, Hardwood, Vinyl
Spa Features: None
Lot Info
Lot Size Source: Public Records
Lot Features: Back Yard, Front Yard, Private
Misc
Property Attached: No
Home Warranty: No
Open House
Other
Other Structures: None
Property Info
Construction Materials: Cement Siding, Synthetic Stucco
Year Built: 1,993
Property Condition: Resale
Roof: Composition
Property Type: Residential Detached
Style: Traditional
Rental Info
Land Lease: No
Room Info
Kitchen Features: Breakfast Room, Cabinets Stain, Eat-in Kitchen, Kitchen Island, Pantry, Pantry Walk-In, Stone Counters, View to Family Room
Room Master Bathroom Features: Bidet,Double Vanity,Separate Tub/Shower,Vaulted Ce
Room Dining Room Features: Separate Dining Room
Special Features
Green Features: None
Special Listing Conditions: None
Special Circumstances: None
Sqft Info
Building Area Total: 2278
Building Area Source: Public Records
Tax Info
Tax Amount Annual: 3481
Tax Year: 2,023
Tax Parcel Letter: 033-000-045
Unit Info
Utilities / Hvac
Cool System: Ceiling Fan(s), Central Air
Electric: 110 Volts, 220 Volts in Garage
Heating: Central
Utilities: Cable Available, Electricity Available, Natural Gas Available, Water Available
Sewer: Septic Tank
Waterfront / Water
Water Body Name: None
Water Source: Public
Waterfront Features: None
Directions
From Perimeter Mall (I285), take Georgia 400 North. Exit at 12B McFarland Parkway. Right onto Union Hill. Continue onto Mullinax Road. Continue onto Post Rd. Turn left into the community on Wellington Place. House on the left.Listing Provided courtesy of Coldwell Banker Realty
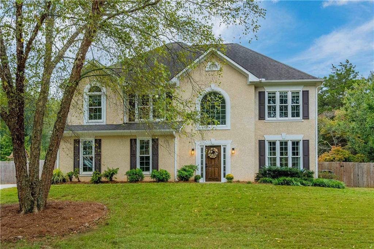
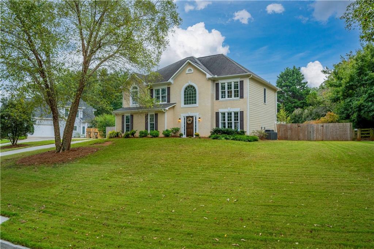
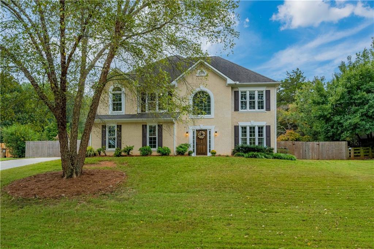
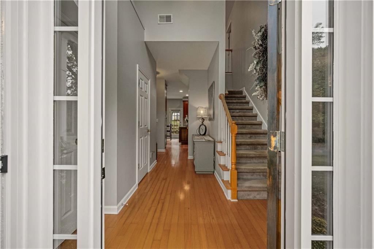
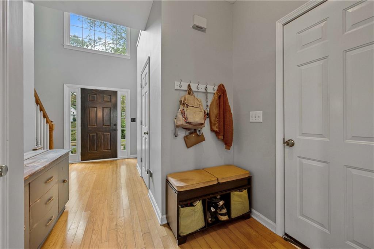
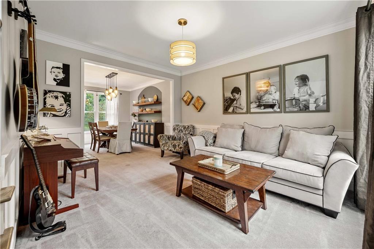
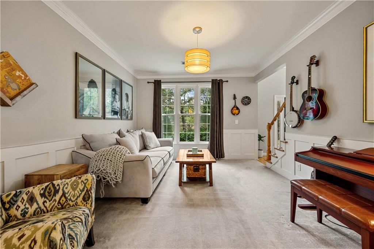
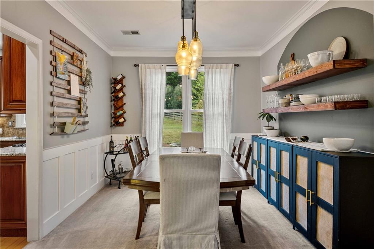
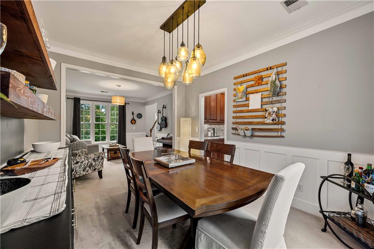
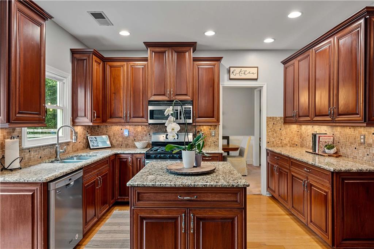
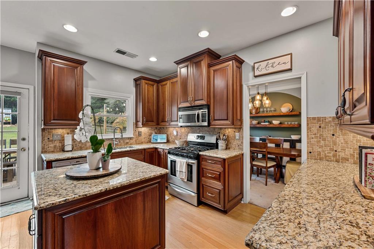
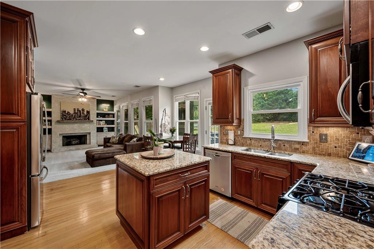
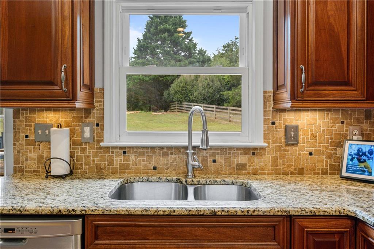
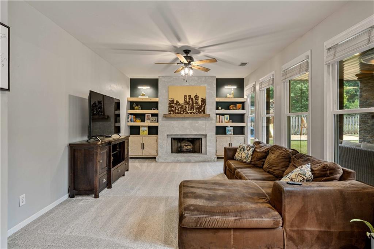
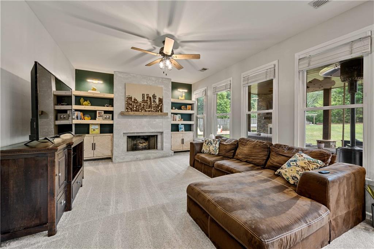
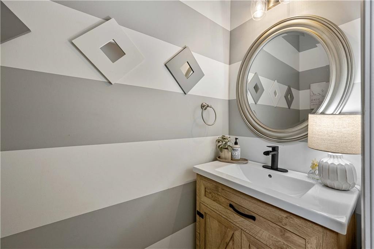
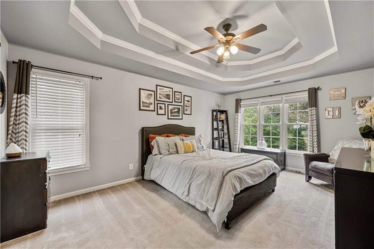
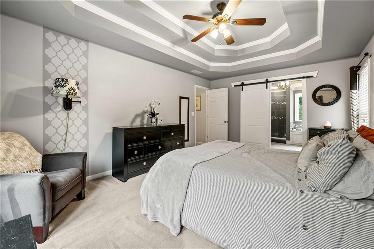
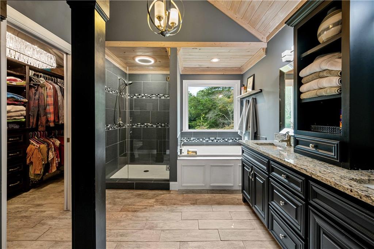
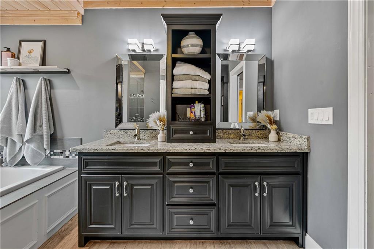
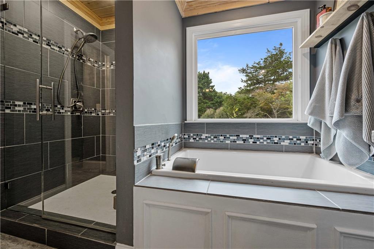
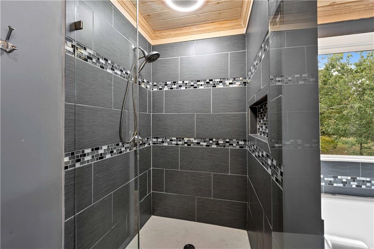
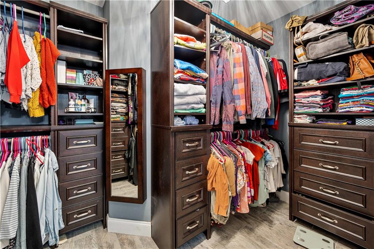
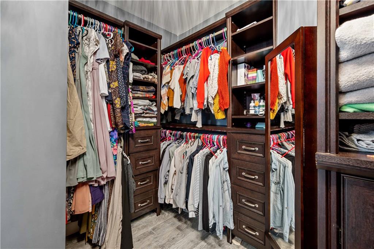
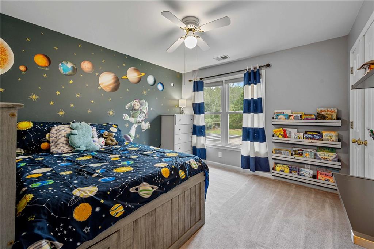
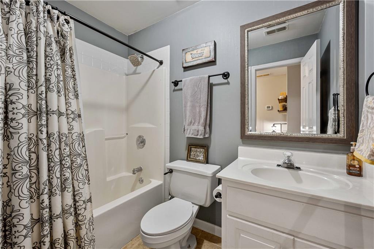
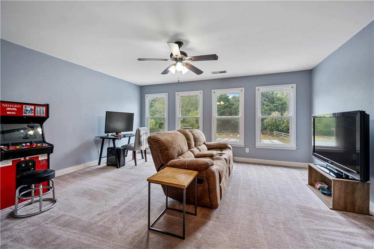
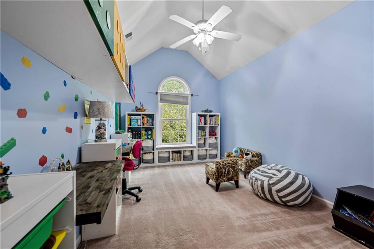
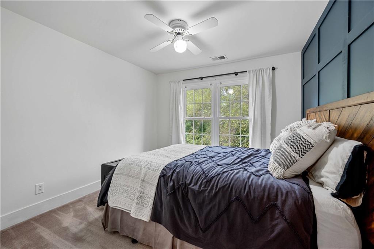
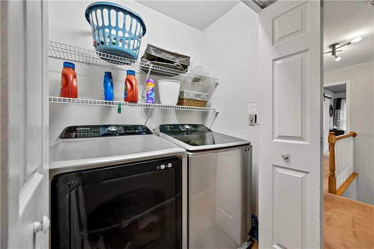
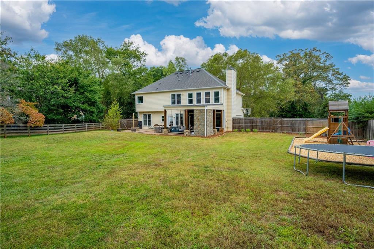
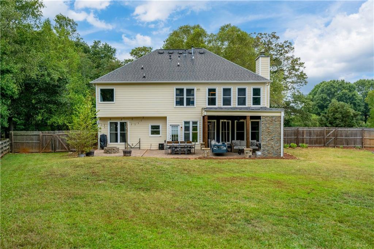
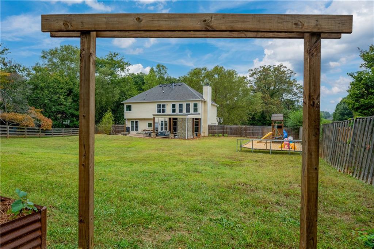
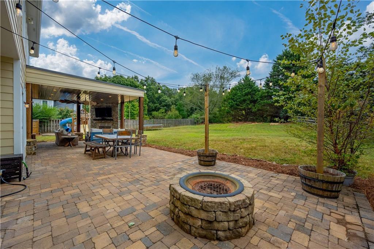
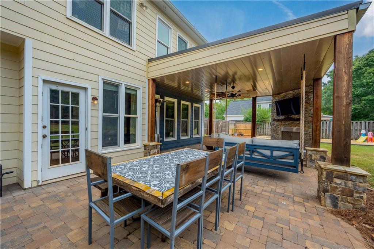
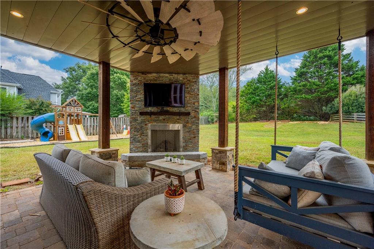
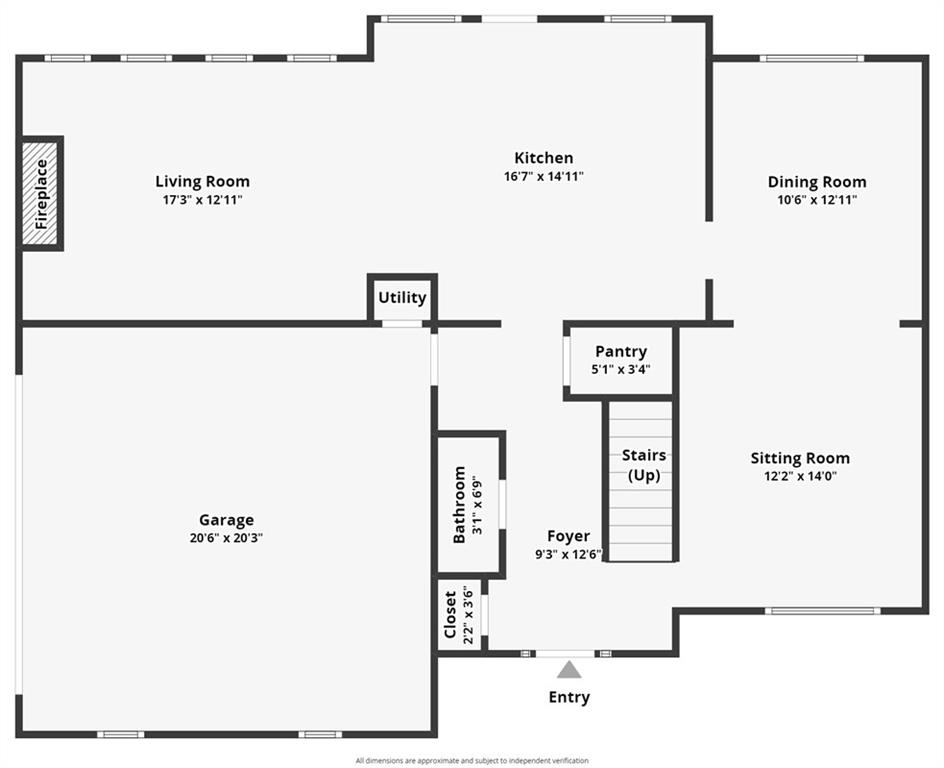
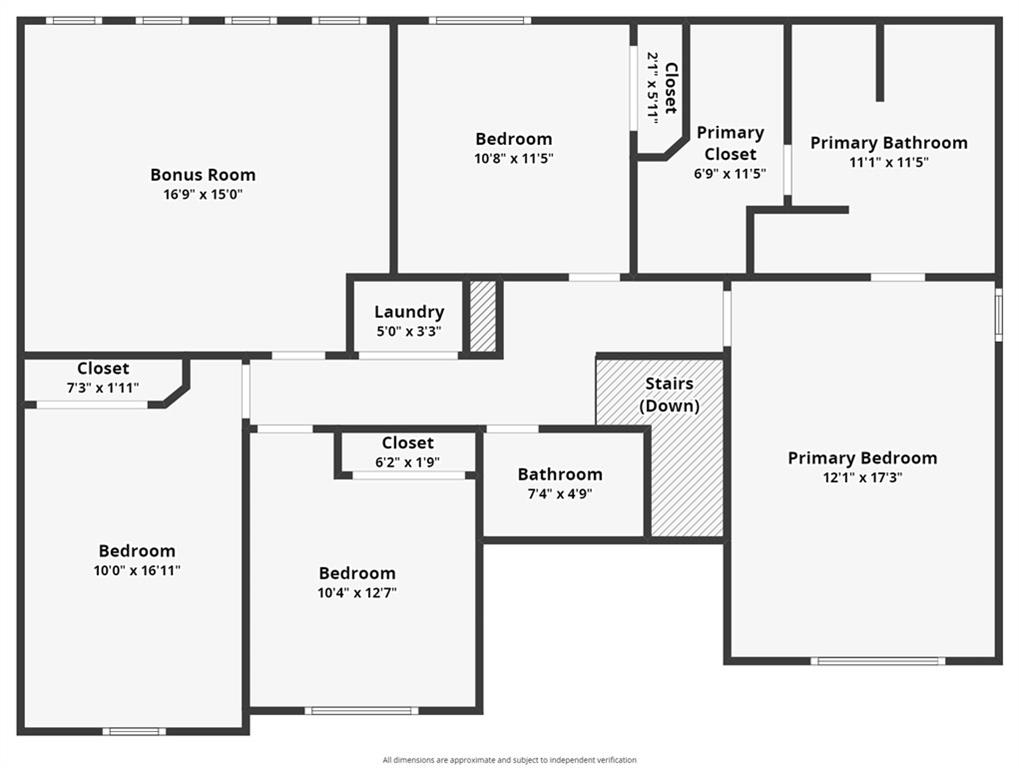
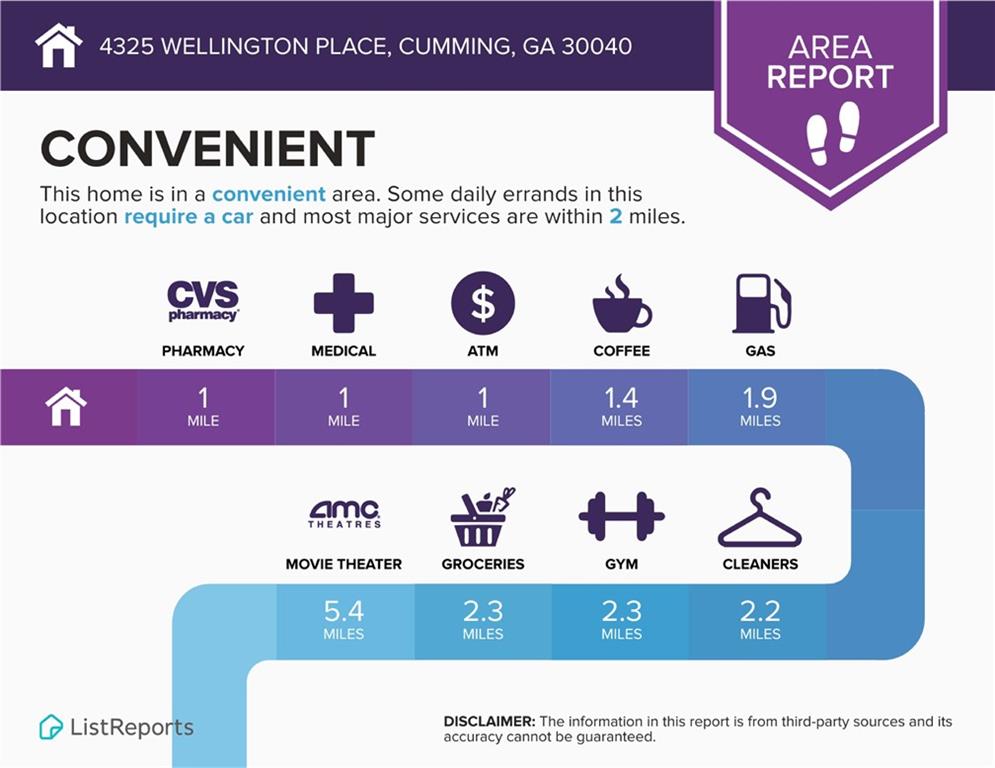
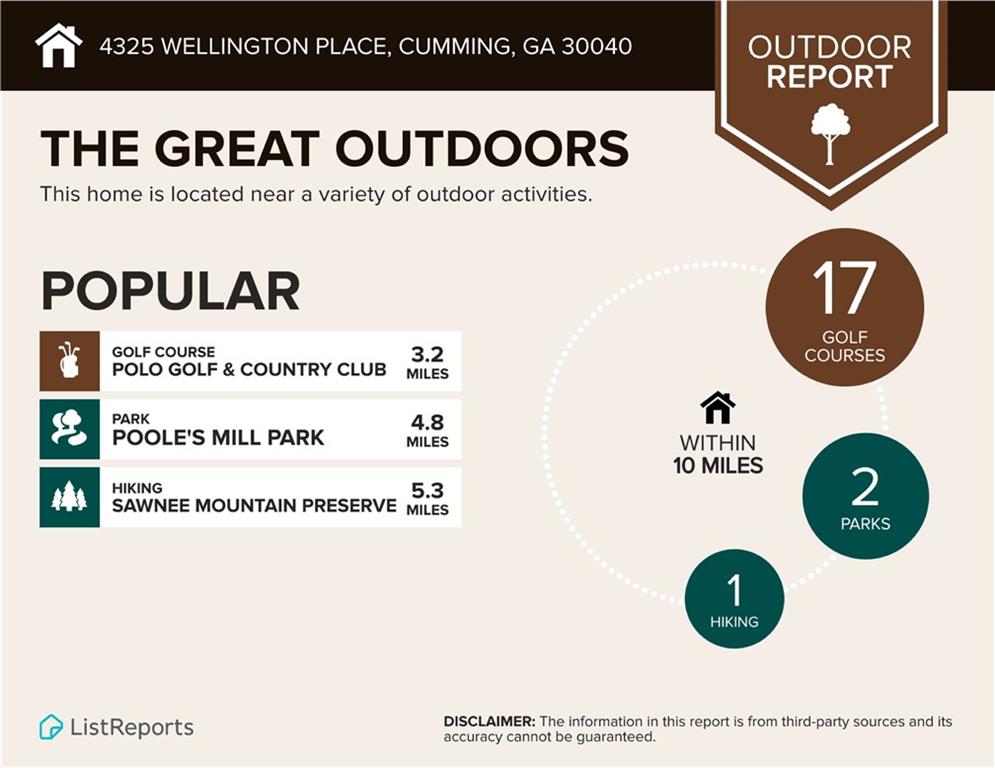
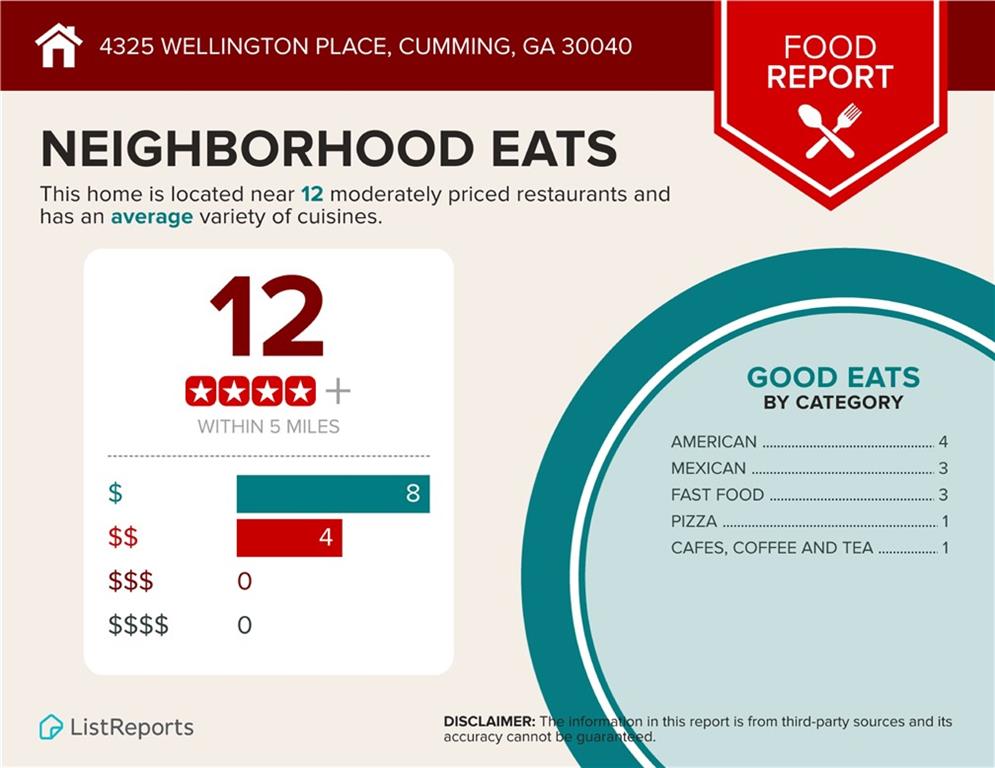
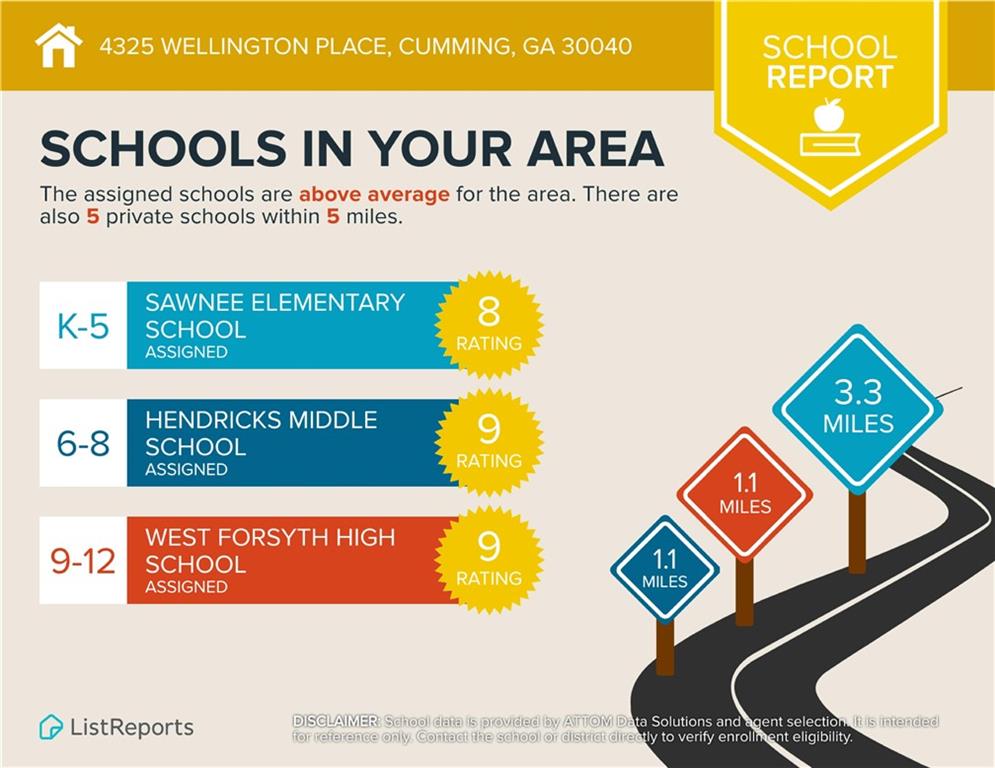
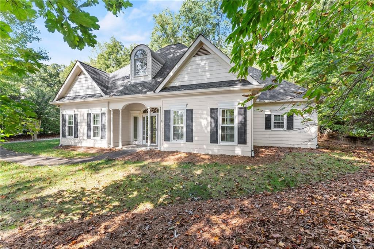
 MLS# 407855457
MLS# 407855457 