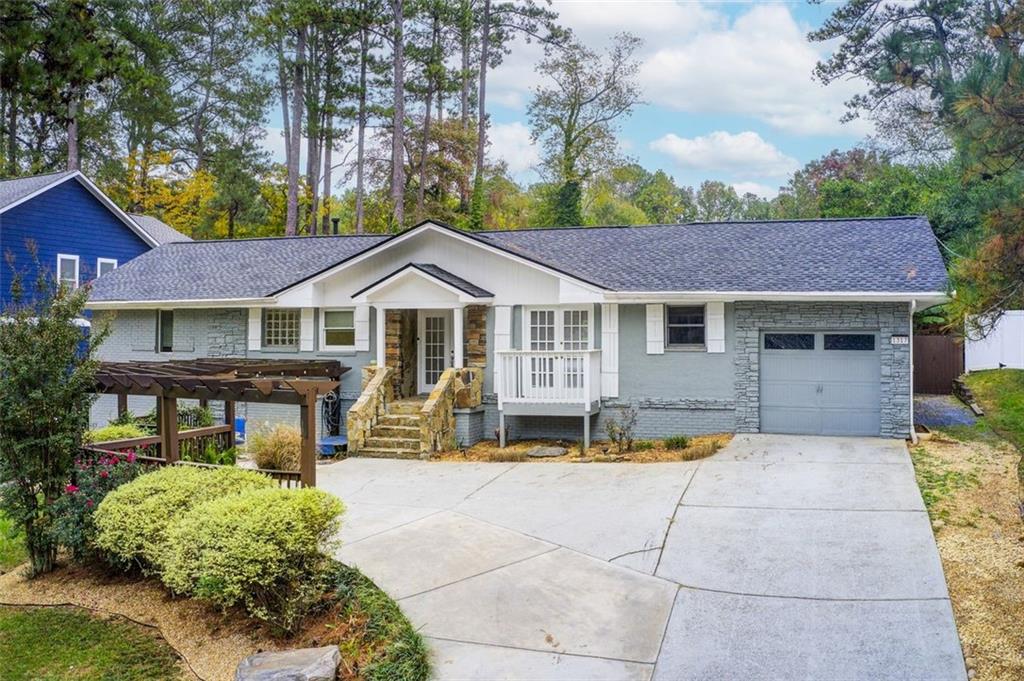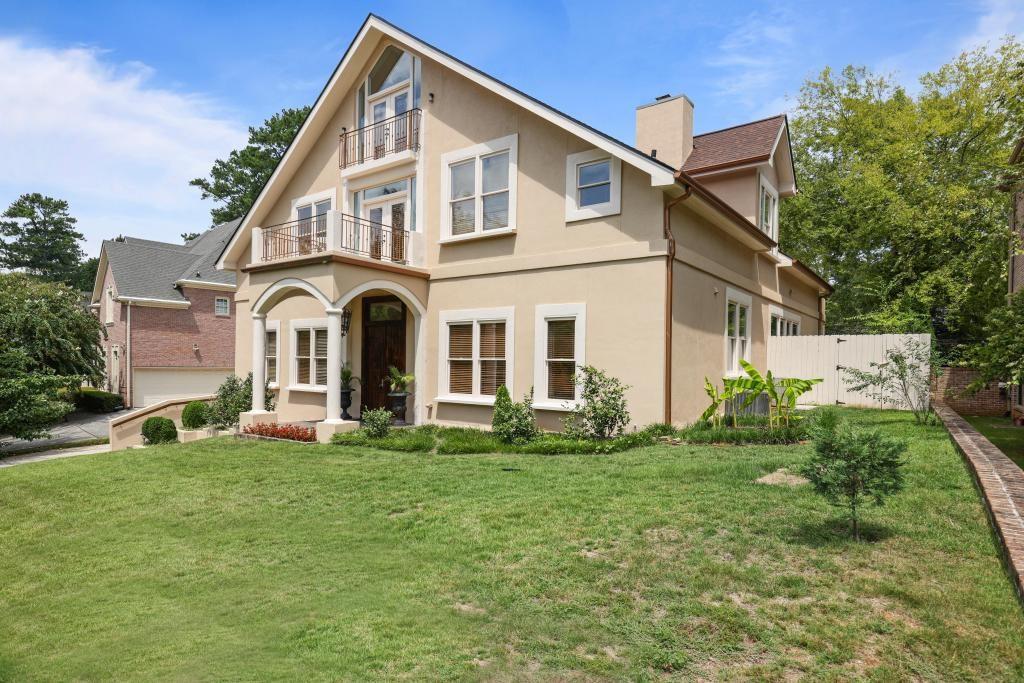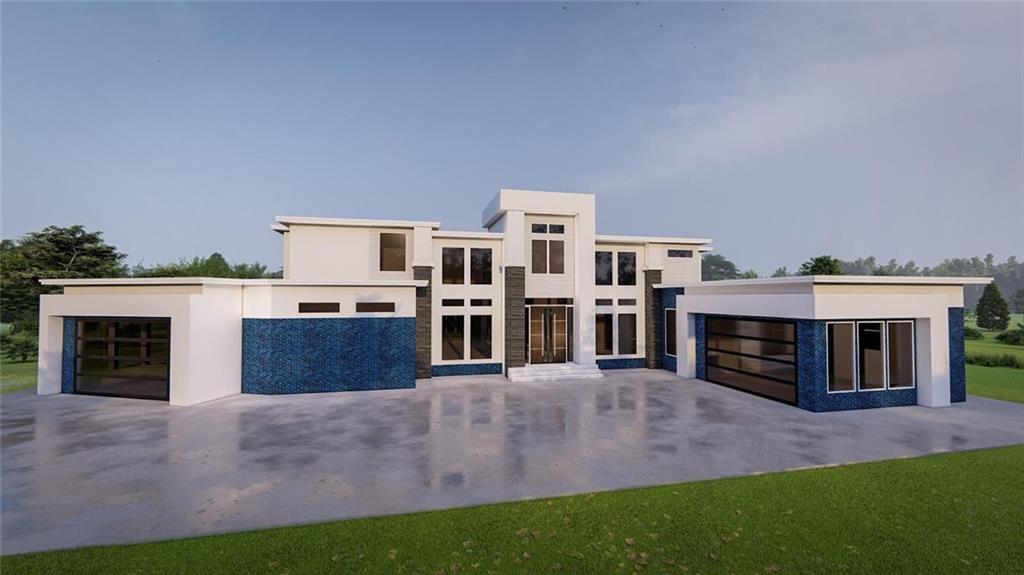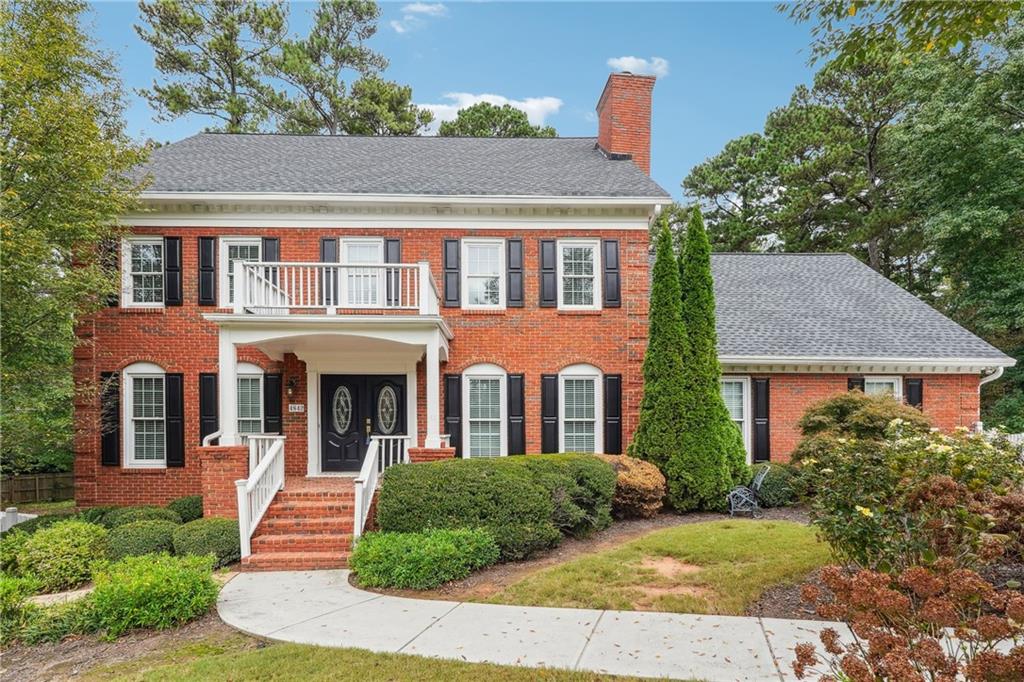Viewing Listing MLS# 407714658
Atlanta, GA 30316
- 4Beds
- 4Full Baths
- N/AHalf Baths
- N/A SqFt
- 2024Year Built
- 0.20Acres
- MLS# 407714658
- Residential
- Single Family Residence
- Active
- Approx Time on Market29 days
- AreaN/A
- CountyDekalb - GA
- Subdivision East Atlanta Village
Overview
Amazing new construction home on one of the best streets in East Atlanta Village and across the street from Brownwood Park on an oversized private lot! A gorgeous, stylish home that offers great space, open floor plan and unmatched finishes! This impressive 4 bedroom/4 bathroom home has a detached, oversized 2-car garage with an unfinished carriage house that has plumbing, sewer and electric ready to built out. Open kitchen features expansive island, designer 36 range, upgraded plumbing and lighting fixtures, massive pantry and cool, thin-shaker-style cabinets with drawers, drawers and more drawers! The open dining room is accessed through a butler's pantry with prep sink and adjacent to the walk-in pantry. The gracious living room has a quartz-wrapped fireplace, built-in, thin-shaker cabinets with matching quartz tops and flanked by a spectacular accent wall. Don't miss the stunning, naturally-stained, white oak hardwood floors in this beautiful home. Head upstairs and you will find three sun-drenched bedrooms with three full bathrooms. The primary suite features a distinctive accent wall, an exceptional bath and an huge, custom, walk-in closet - no wire shelves in this home! Designer light fixtures, tastefully accented walls, tile and trim details are found throughout home. A portion of the original foundation was used in the building of this home. Of course, the garage has an electric car charging outlet and an epoxy painted floor! And of course, this home has a tankless, natural gas water heater. Centrally located across the street from Brownwood Park and just a few blocks from East Atlanta Village destinations. Fantastico!
Association Fees / Info
Hoa: No
Community Features: Curbs, Near Beltline, Near Public Transport, Near Shopping, Park, Playground, Restaurant, Sidewalks, Street Lights
Bathroom Info
Main Bathroom Level: 1
Total Baths: 4.00
Fullbaths: 4
Room Bedroom Features: Oversized Master
Bedroom Info
Beds: 4
Building Info
Habitable Residence: No
Business Info
Equipment: None
Exterior Features
Fence: Back Yard, Fenced, Privacy, Wood
Patio and Porch: Covered, Front Porch, Rear Porch
Exterior Features: Lighting, Private Yard
Road Surface Type: Asphalt
Pool Private: No
County: Dekalb - GA
Acres: 0.20
Pool Desc: None
Fees / Restrictions
Financial
Original Price: $995,000
Owner Financing: No
Garage / Parking
Parking Features: Garage, Garage Door Opener, Garage Faces Front
Green / Env Info
Green Energy Generation: None
Handicap
Accessibility Features: None
Interior Features
Security Ftr: Carbon Monoxide Detector(s), Security Lights, Smoke Detector(s)
Fireplace Features: Family Room, Gas Log, Ventless
Levels: Two
Appliances: Dishwasher, Disposal, Gas Range, Microwave, Range Hood, Refrigerator, Self Cleaning Oven, Tankless Water Heater
Laundry Features: Electric Dryer Hookup, Laundry Room, Sink, Upper Level
Interior Features: Disappearing Attic Stairs, Double Vanity, Entrance Foyer, High Ceilings 9 ft Upper, High Ceilings 10 ft Main, Low Flow Plumbing Fixtures, Recessed Lighting, Walk-In Closet(s)
Flooring: Ceramic Tile, Hardwood
Spa Features: None
Lot Info
Lot Size Source: Public Records
Lot Features: Back Yard, Front Yard, Landscaped
Lot Size: 150 x 60
Misc
Property Attached: No
Home Warranty: Yes
Open House
Other
Other Structures: Carriage House
Property Info
Construction Materials: Brick Veneer, HardiPlank Type
Year Built: 2,024
Property Condition: New Construction
Roof: Composition, Metal, Shingle, Slate
Property Type: Residential Detached
Style: Craftsman
Rental Info
Land Lease: No
Room Info
Kitchen Features: Pantry Walk-In, Stone Counters, View to Family Room
Room Master Bathroom Features: Double Shower,Double Vanity,Separate Tub/Shower
Room Dining Room Features: Open Concept,Separate Dining Room
Special Features
Green Features: Appliances, Construction, HVAC, Roof, Thermostat, Windows
Special Listing Conditions: None
Special Circumstances: None
Sqft Info
Building Area Total: 2852
Building Area Source: Builder
Tax Info
Tax Amount Annual: 6609
Tax Year: 2,024
Tax Parcel Letter: 15-176-04-070
Unit Info
Utilities / Hvac
Cool System: Ceiling Fan(s), Central Air, Electric
Electric: 110 Volts, 220 Volts in Garage, 220 Volts in Laundry
Heating: Central, Natural Gas
Utilities: Cable Available, Electricity Available, Natural Gas Available, Phone Available, Sewer Available, Water Available
Sewer: Public Sewer
Waterfront / Water
Water Body Name: None
Water Source: Public
Waterfront Features: None
Directions
From I-20 at Moreland Ave, take Moreland South to Pendleton. Go left on Pendleton and then go right on Brownwood Ave. 649 Brownwood Ave is on right.Listing Provided courtesy of Keller Knapp
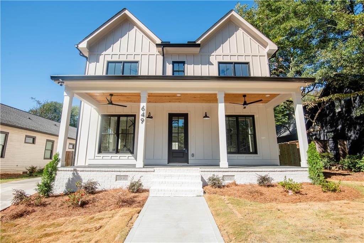
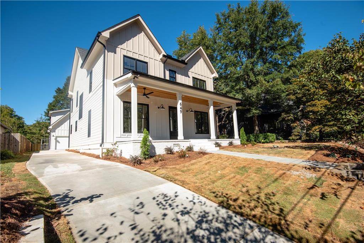
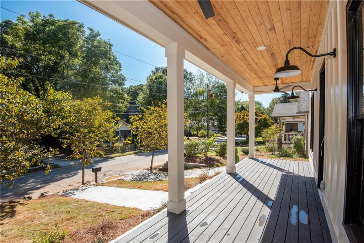
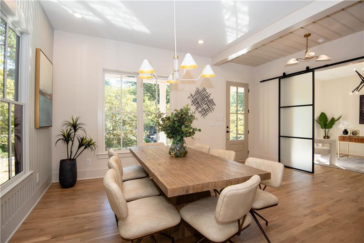
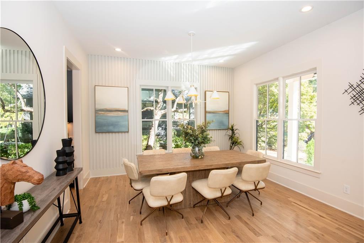
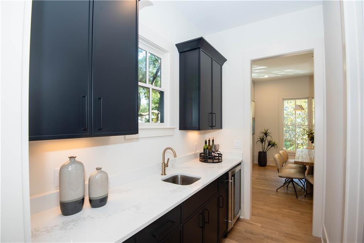
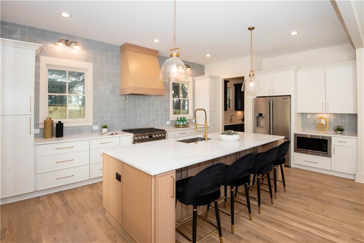
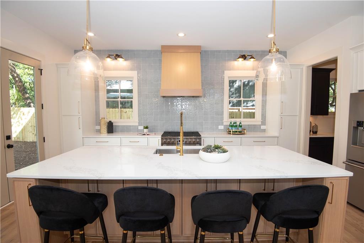
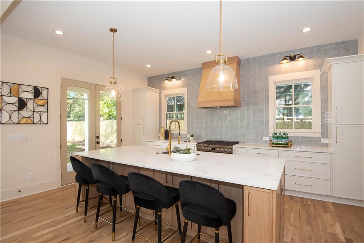
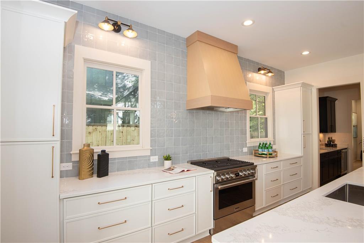
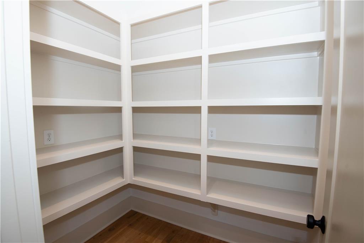
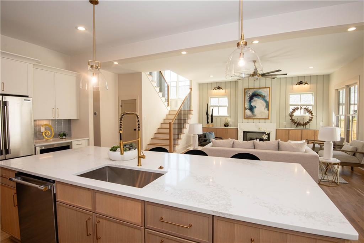
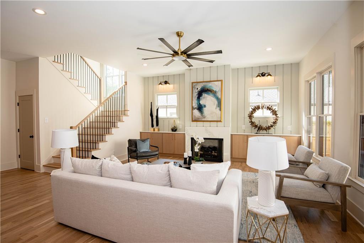
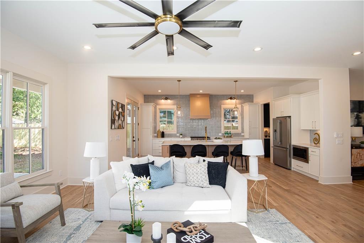
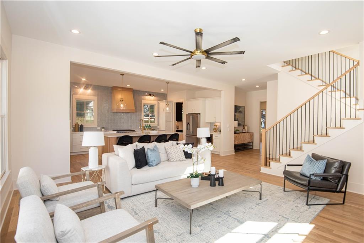
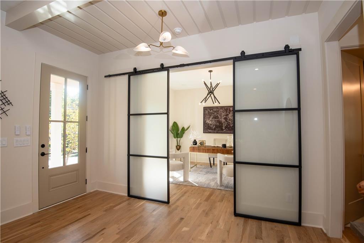
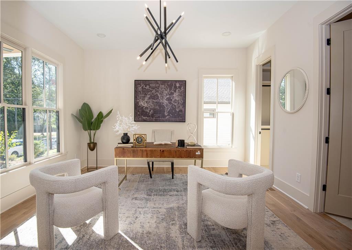
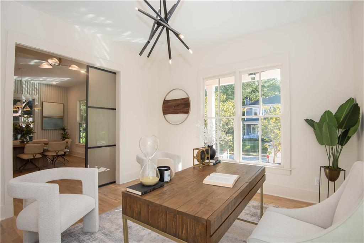
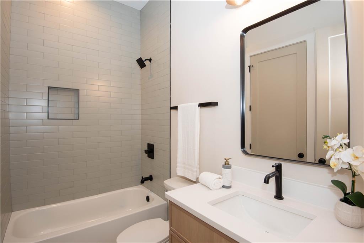
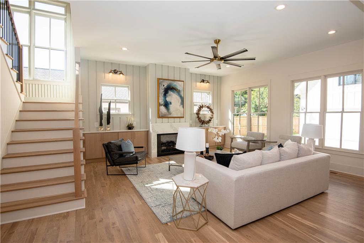
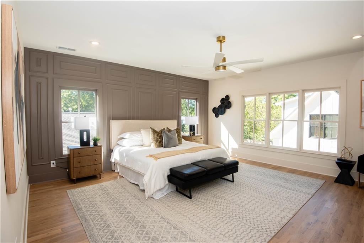
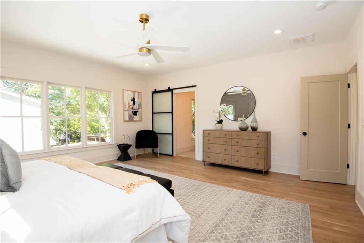
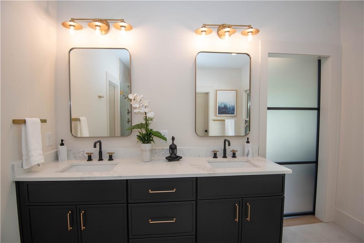
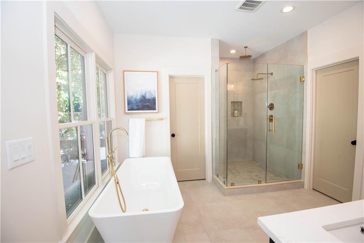
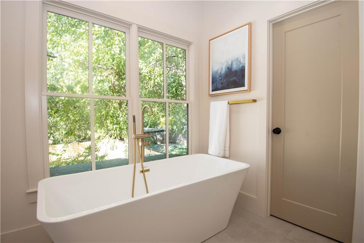
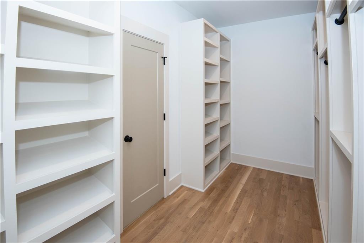
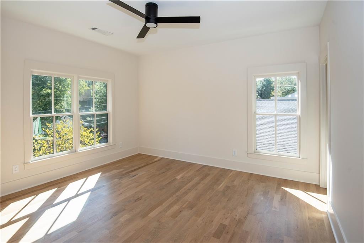
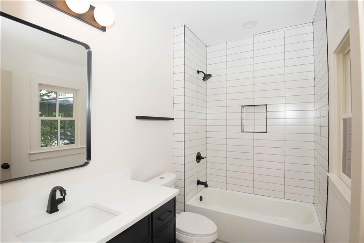
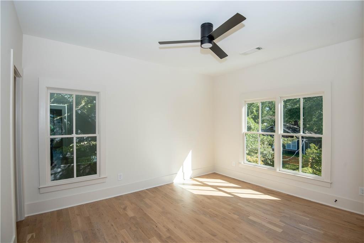
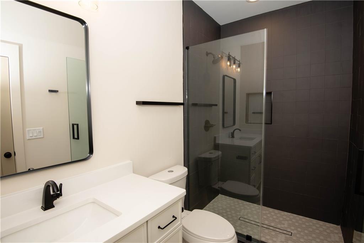
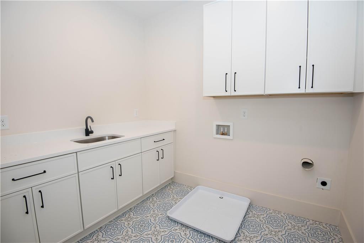
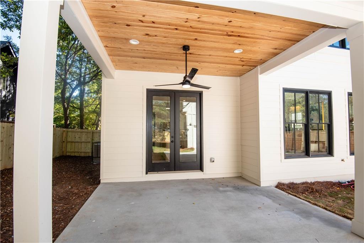
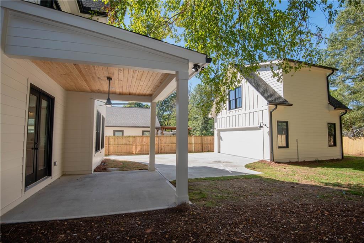
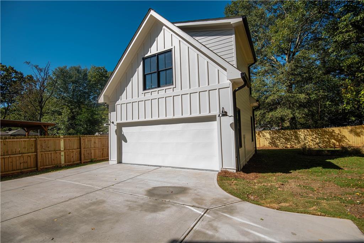
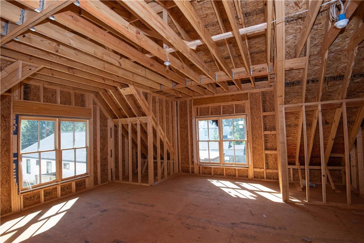
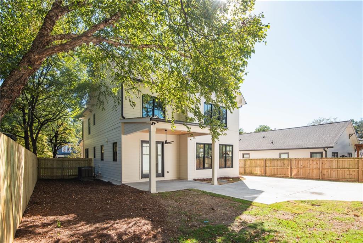
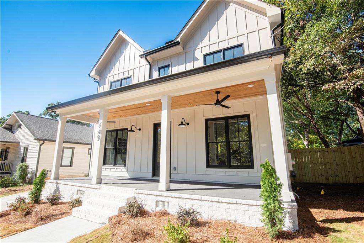
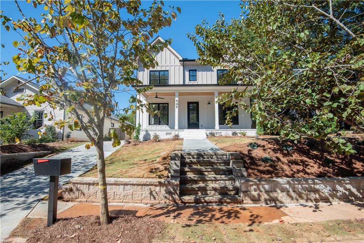
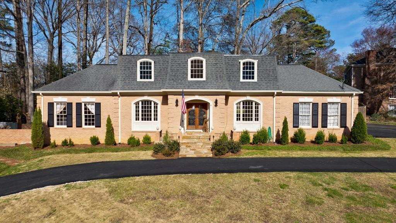
 MLS# 7353002
MLS# 7353002 