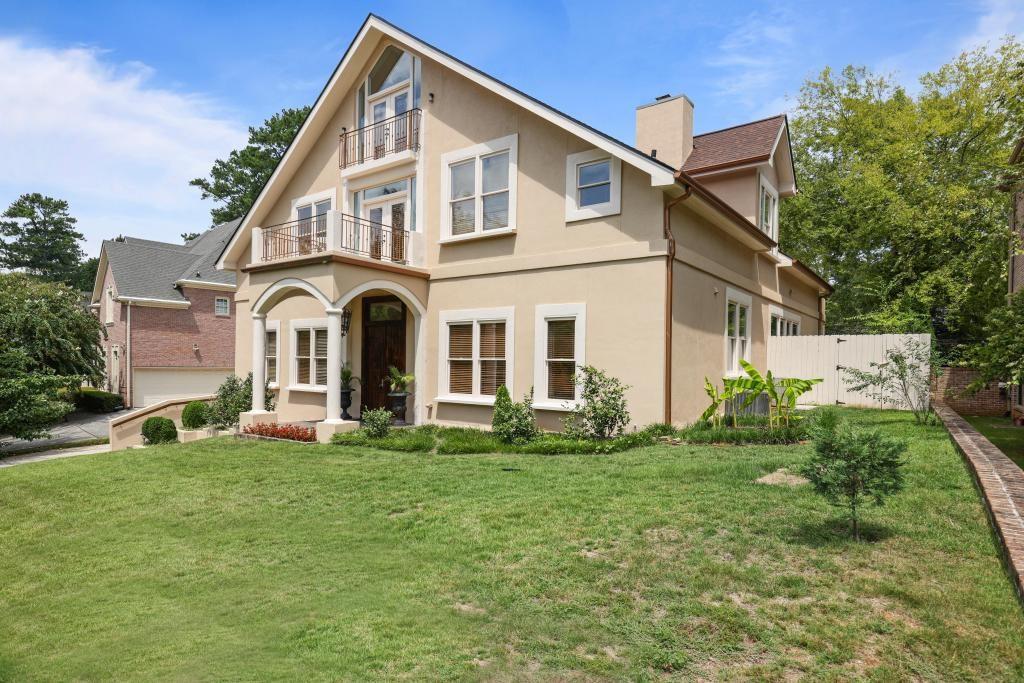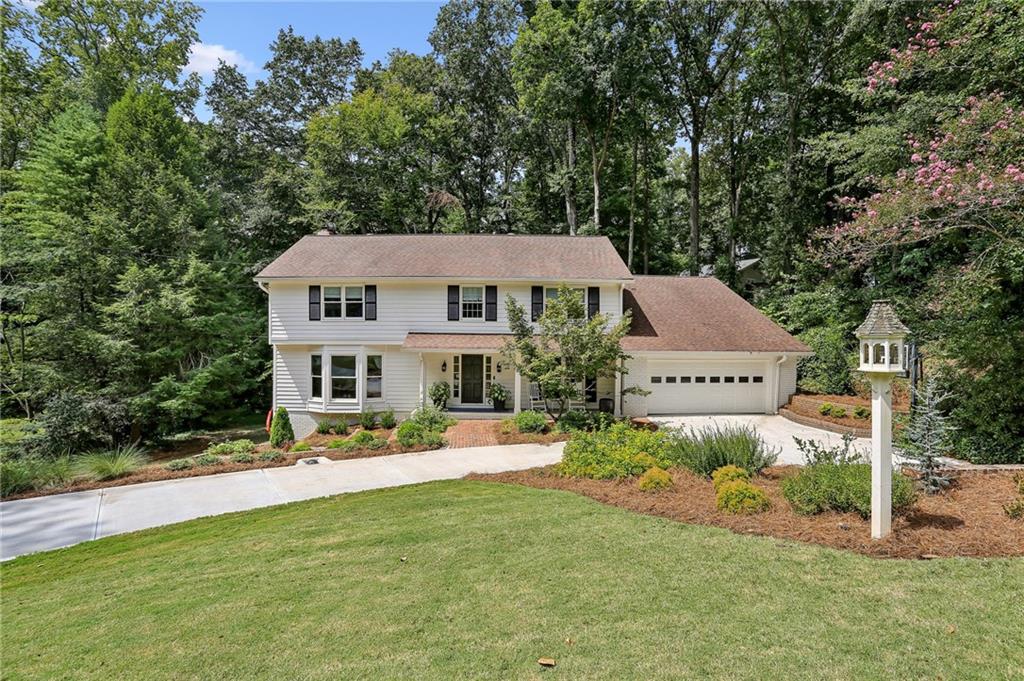Viewing Listing MLS# 405885262
Atlanta, GA 30338
- 5Beds
- 5Full Baths
- 1Half Baths
- N/A SqFt
- 1979Year Built
- 0.60Acres
- MLS# 405885262
- Residential
- Single Family Residence
- Active
- Approx Time on Market1 month, 16 days
- AreaN/A
- CountyDekalb - GA
- Subdivision Dunwoody Station
Overview
Gorgeous Updated Home in Dunwoody StationDiscover this stunning multi-generational home situated on the largest lot in the sought-after Dunwoody Station neighborhood, part of the top-rated Austin Elementary School District!Key Features:Double Master Bedrooms: Perfect for extended family living.Renovated Kitchen: Enjoy an industrial-style cooking range, oversized island, abundant cabinetry, and a walk-in pantry.Main Level: Spacious family room, separate dining area, home office, laundry, and mudroom.Upper Level: Secondary bedrooms and a second master with ample attic space.Finished Basement: Ideal for workouts, game nights, or cozy movie evenings.Outdoor Oasis: Relax in a stunning backyard featuring an oversized deck and a four-season sunroom, perfect for year-round entertaining.Prime Location: Conveniently located near shopping, dining, and top-rated schools. Just a short walk to Dunwoody Village and Perimeter Mall, with easy access to GA 400 and I-285.Optional swim/tennis available through The Branches Club.Dont miss out on this must-see home
Association Fees / Info
Hoa: No
Community Features: Curbs
Bathroom Info
Main Bathroom Level: 1
Halfbaths: 1
Total Baths: 6.00
Fullbaths: 5
Room Bedroom Features: Double Master Bedroom, In-Law Floorplan, Master on Main
Bedroom Info
Beds: 5
Building Info
Habitable Residence: No
Business Info
Equipment: None
Exterior Features
Fence: Fenced, Front Yard
Patio and Porch: Screened
Exterior Features: Private Entrance
Road Surface Type: Paved
Pool Private: No
County: Dekalb - GA
Acres: 0.60
Pool Desc: None
Fees / Restrictions
Financial
Original Price: $1,025,000
Owner Financing: No
Garage / Parking
Parking Features: Attached, Garage
Green / Env Info
Green Energy Generation: None
Handicap
Accessibility Features: None
Interior Features
Security Ftr: Smoke Detector(s)
Fireplace Features: Factory Built, Family Room, Master Bedroom
Levels: Two
Appliances: Dishwasher, Disposal, Double Oven, Dryer, ENERGY STAR Qualified Appliances, Gas Cooktop, Gas Oven, Gas Range, Gas Water Heater, Microwave, Washer
Laundry Features: Laundry Room, Main Level, Sink
Interior Features: Central Vacuum, Crown Molding, Double Vanity
Flooring: Carpet, Ceramic Tile, Hardwood
Spa Features: None
Lot Info
Lot Size Source: Public Records
Lot Features: Back Yard, Cul-De-Sac
Lot Size: 146 x 60
Misc
Property Attached: No
Home Warranty: No
Open House
Other
Other Structures: Gazebo
Property Info
Construction Materials: HardiPlank Type
Year Built: 1,979
Property Condition: Resale
Roof: Shingle
Property Type: Residential Detached
Style: Traditional
Rental Info
Land Lease: No
Room Info
Kitchen Features: Cabinets Stain, Eat-in Kitchen, Kitchen Island, Pantry Walk-In, Solid Surface Counters, View to Family Room
Room Master Bathroom Features: Double Vanity,Separate His/Hers,Separate Tub/Showe
Room Dining Room Features: Seats 12+,Separate Dining Room
Special Features
Green Features: None
Special Listing Conditions: None
Special Circumstances: None
Sqft Info
Building Area Total: 3949
Building Area Source: Public Records
Tax Info
Tax Amount Annual: 9051
Tax Year: 2,023
Tax Parcel Letter: 18-364-02-027
Unit Info
Utilities / Hvac
Cool System: Ceiling Fan(s), Central Air
Electric: 220 Volts
Heating: Central
Utilities: Cable Available, Electricity Available, Natural Gas Available, Phone Available, Sewer Available, Underground Utilities, Water Available
Sewer: Public Sewer
Waterfront / Water
Water Body Name: None
Water Source: Public
Waterfront Features: None
Directions
GPSListing Provided courtesy of Wicker Realty Specialists, Llc.
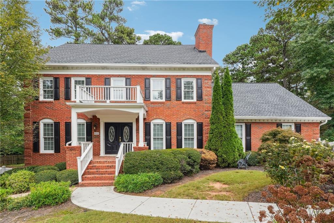
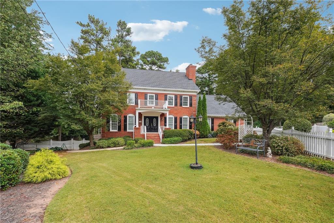
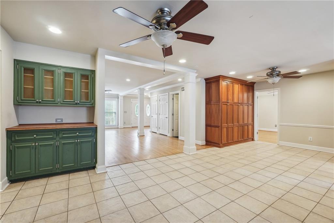
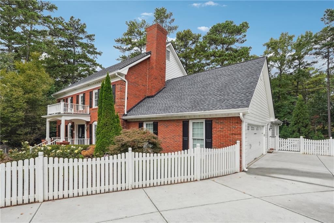
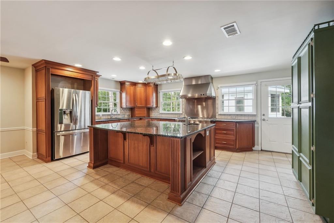
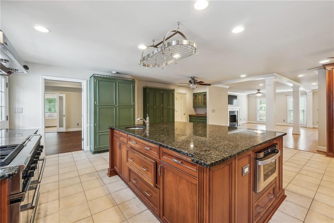
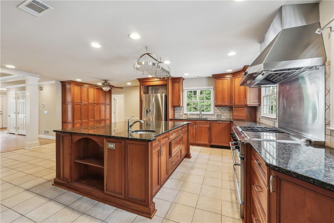
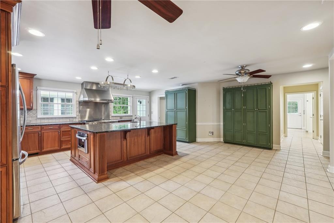
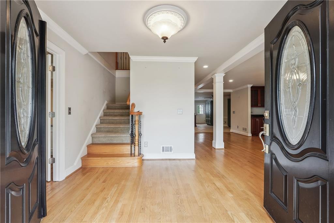
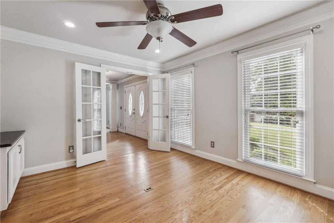
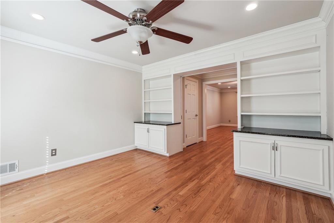
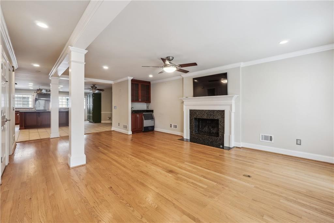
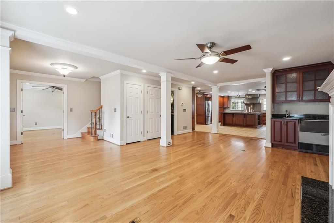
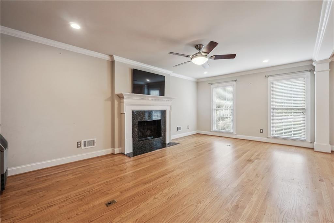
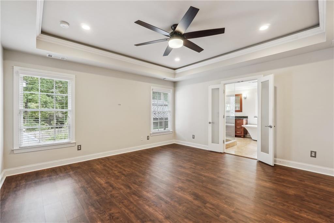
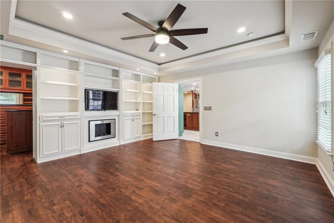
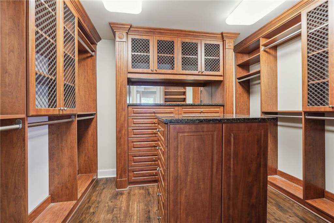
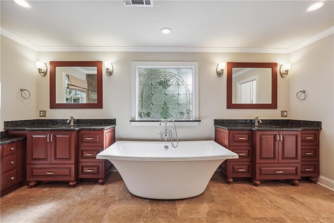
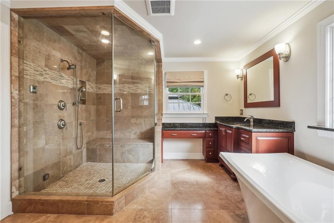
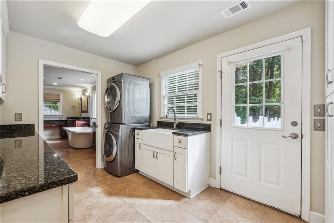
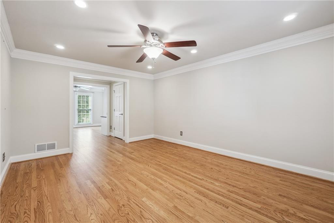
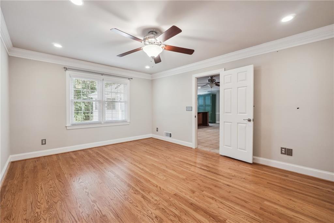
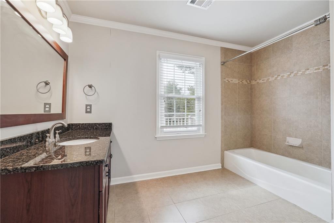
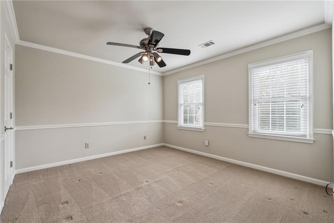
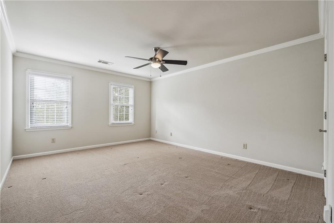
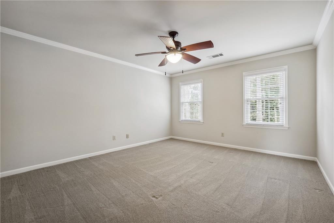
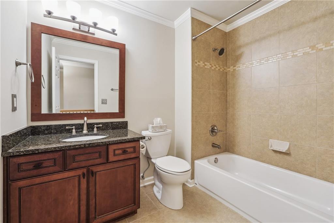
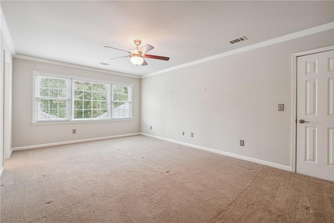
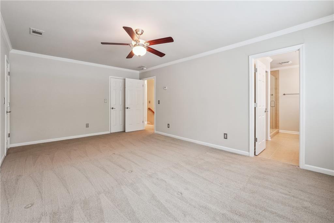
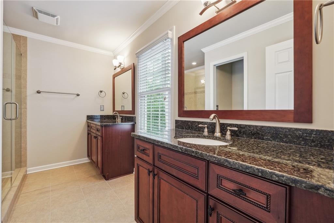
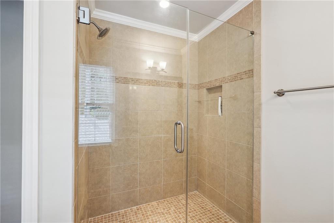
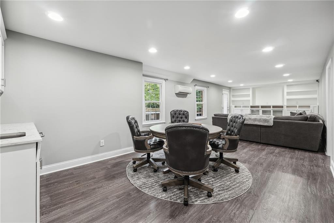
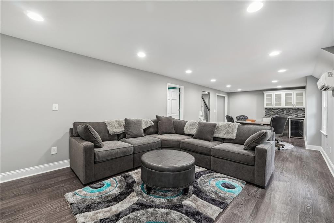
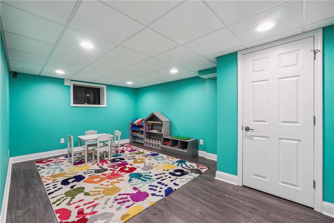
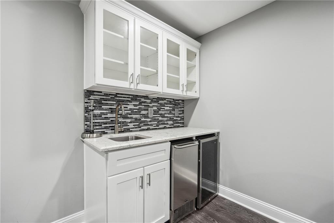
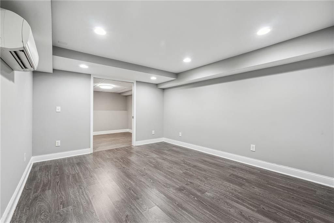
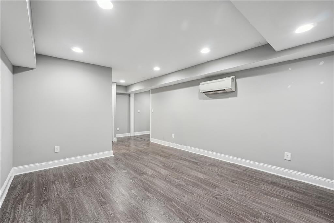
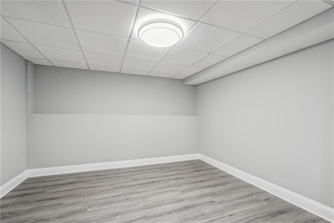
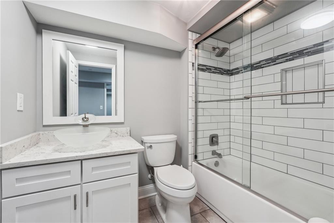
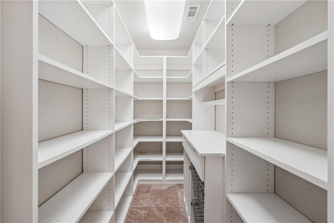
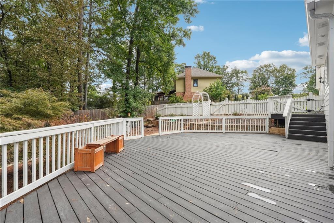
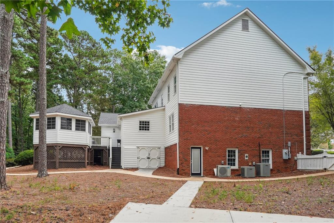
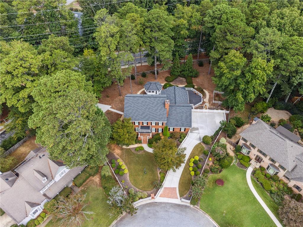
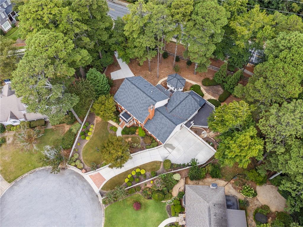
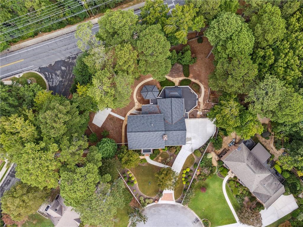
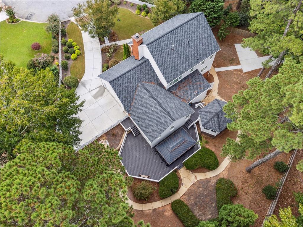
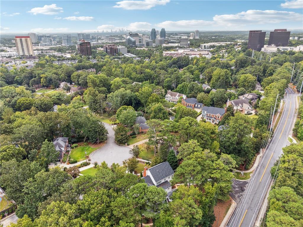
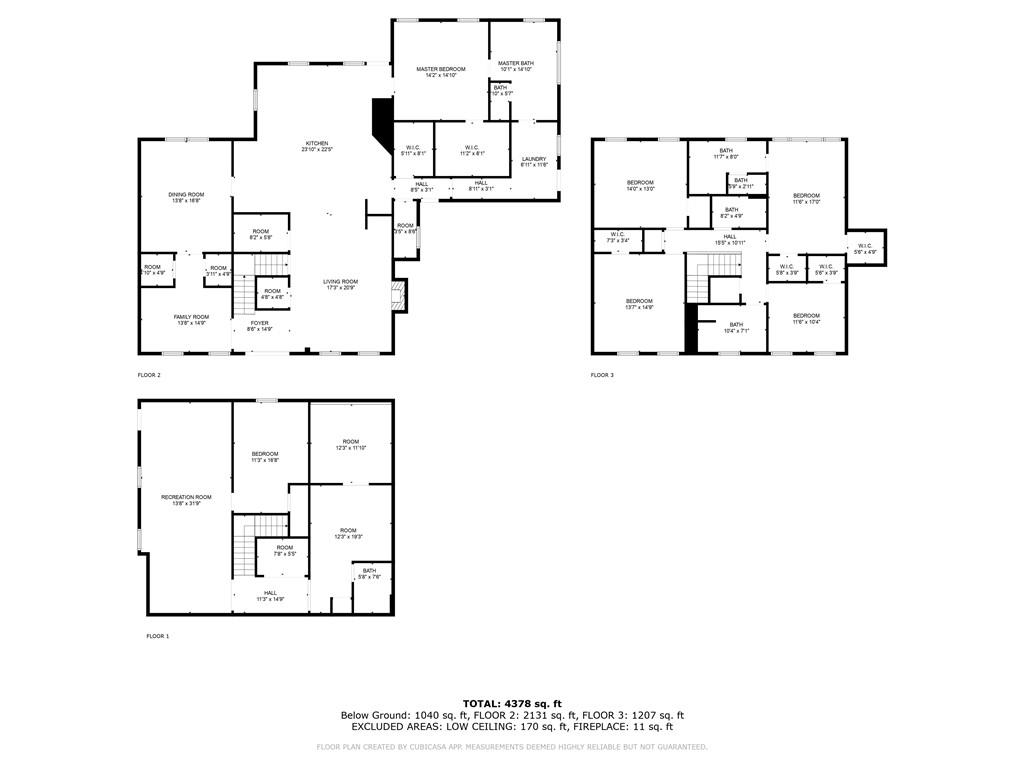
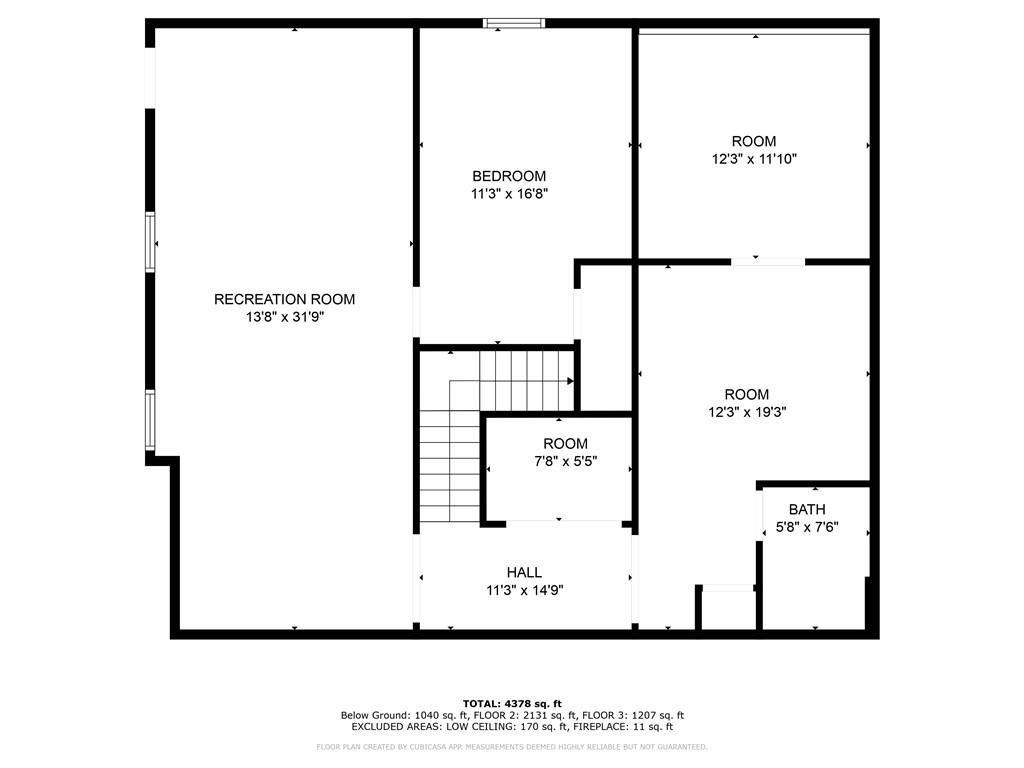
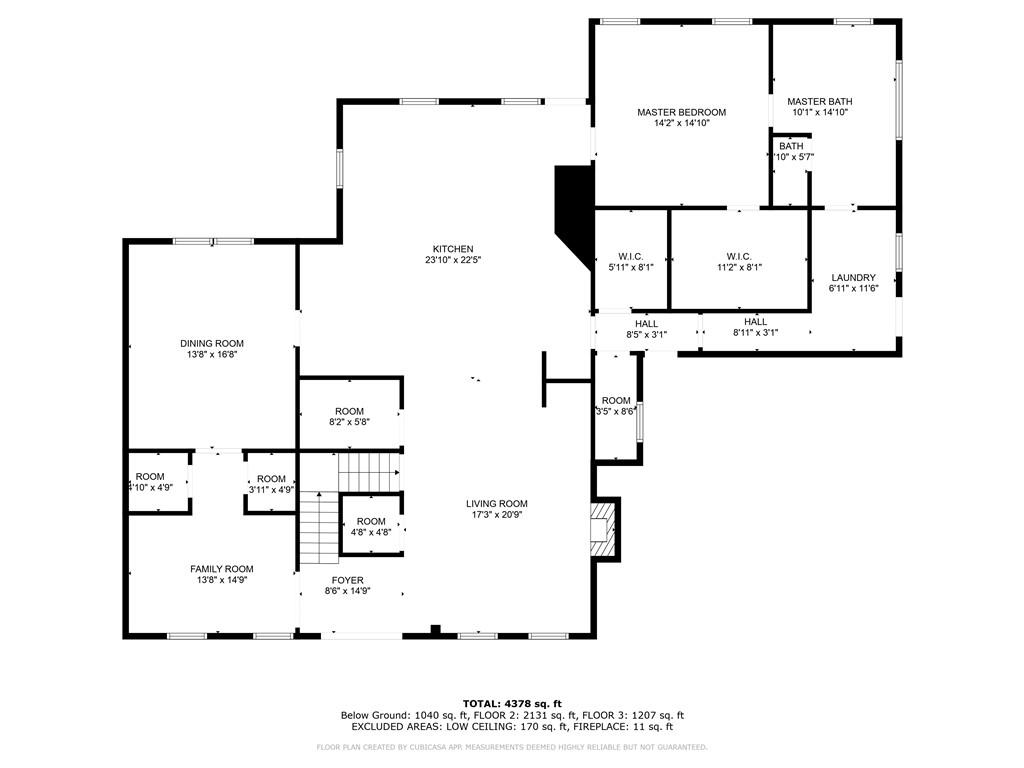
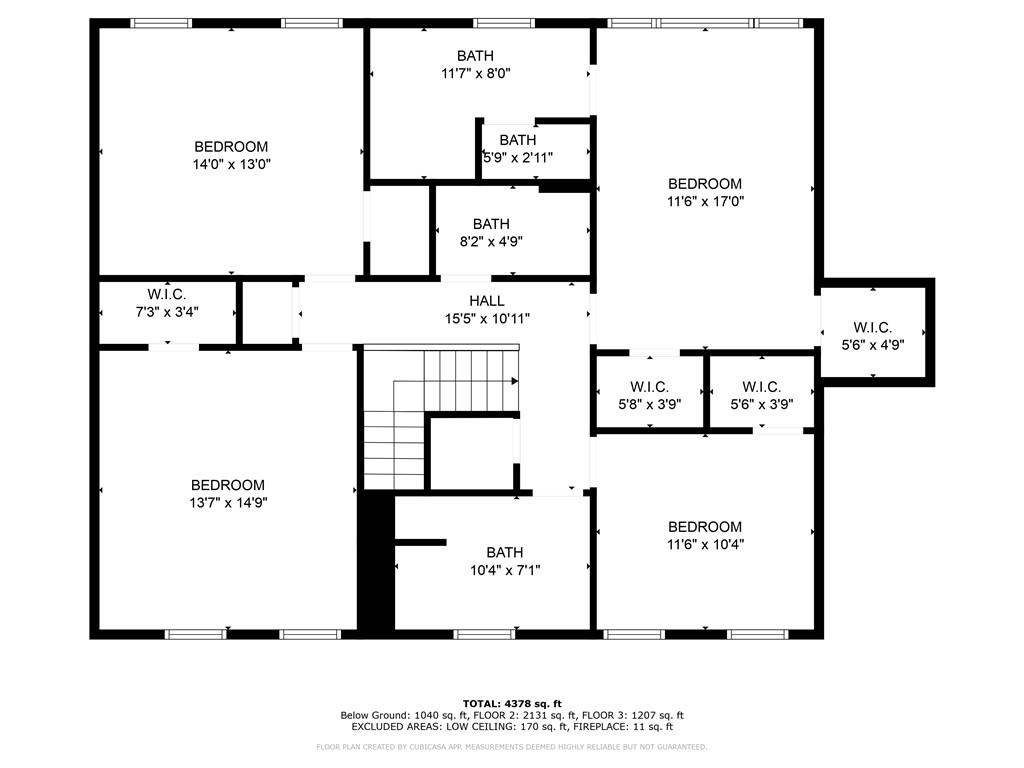
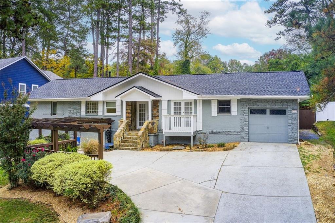
 MLS# 409874089
MLS# 409874089 