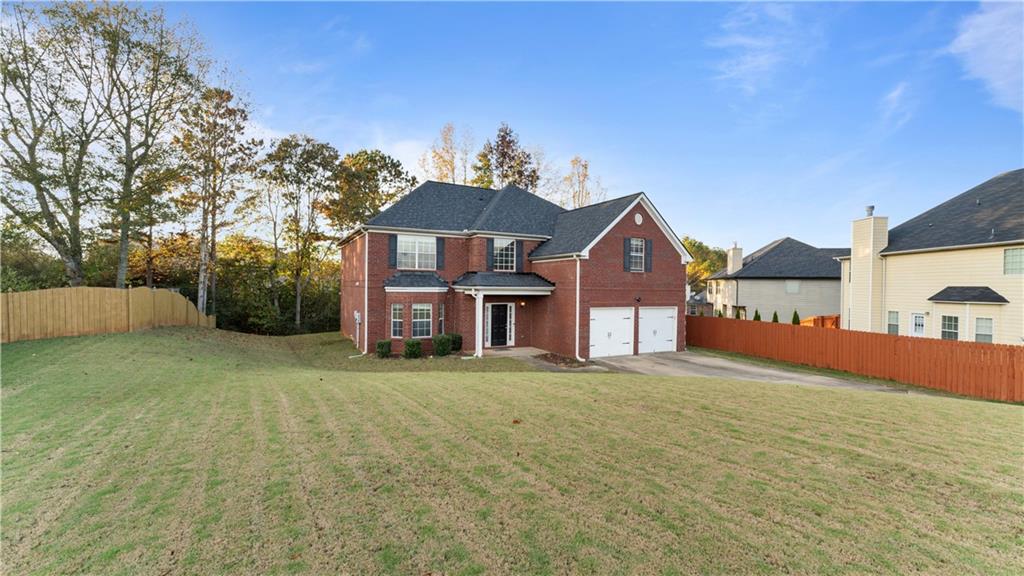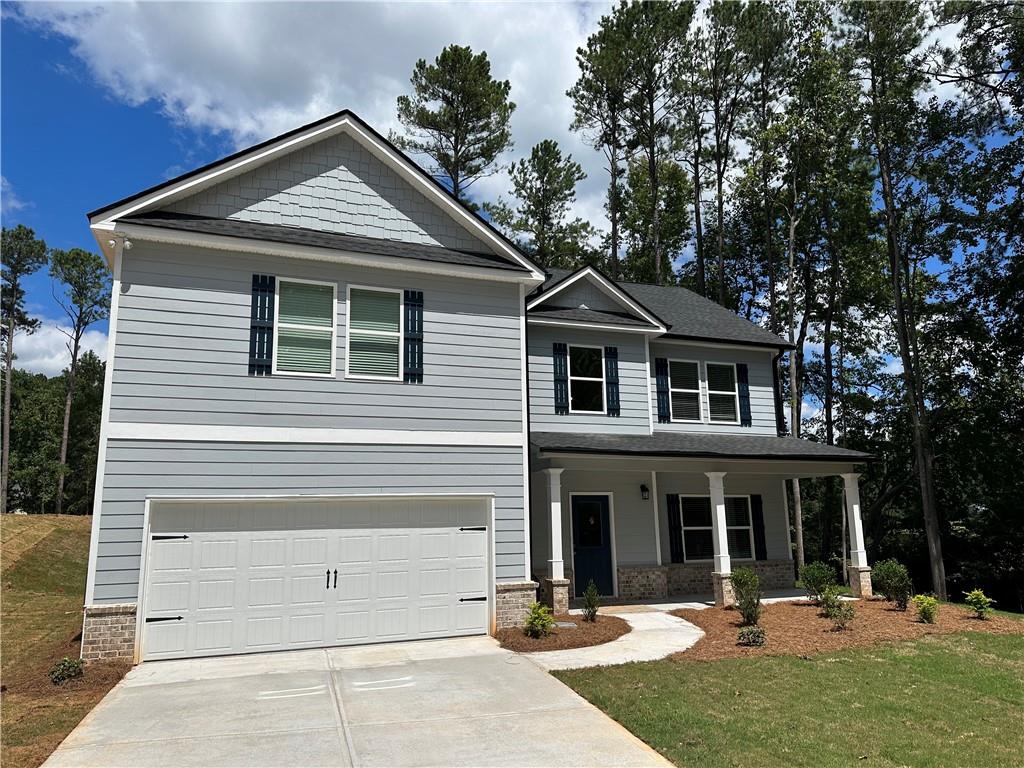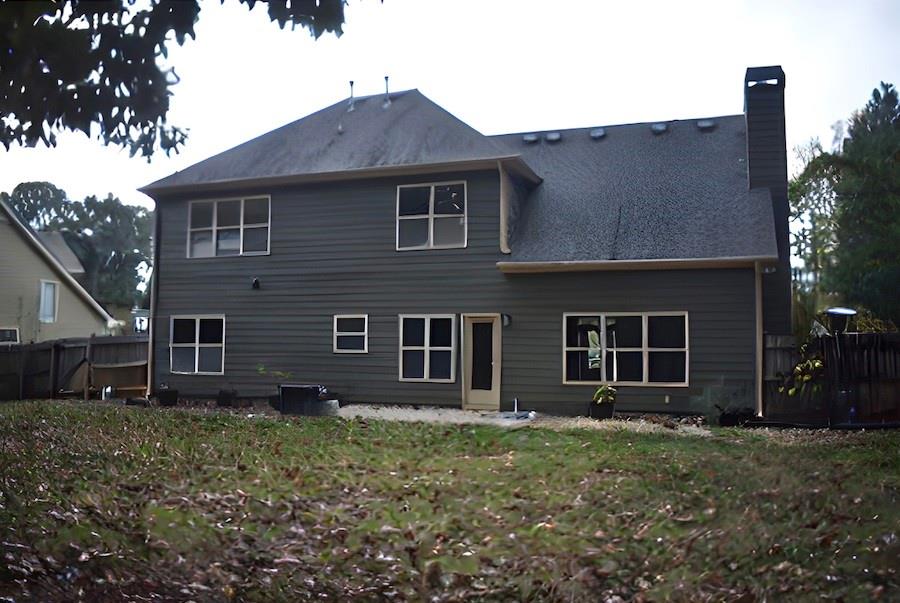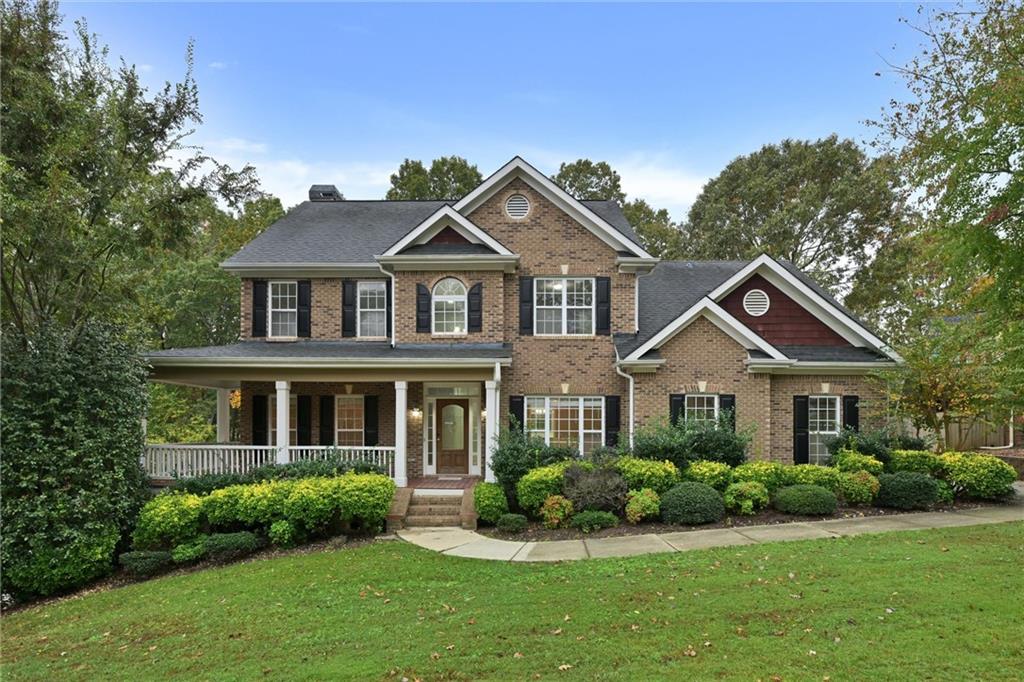Viewing Listing MLS# 407506865
Douglasville, GA 30135
- 4Beds
- 2Full Baths
- 1Half Baths
- N/A SqFt
- 2019Year Built
- 0.13Acres
- MLS# 407506865
- Residential
- Single Family Residence
- Active
- Approx Time on Market1 month, 9 days
- AreaN/A
- CountyDouglas - GA
- Subdivision Tributary
Overview
Situated in an award-winning swim and tennis community that boasts resort-style amenities, this remarkable Elbert floorplan showcases a designer kitchen equipped with 42-inch cabinets, a subway tile backsplash, granite countertops, an island, double wall ovens, and stainless steel appliances. The kitchen seamlessly connects to the dining area and a spacious family room featuring a cozy fireplace. The owner's suite includes a walk-in closet and a luxurious bathroom with a separate shower, a soaking tub, and dual vanities. Additional highlights include 5-inch hardwood floors, distinctive trim, and an irrigation system. The property offers convenient access to I-20 and is just 20 minutes from downtown. Schedule your appointment today! Discounted rate options and no lender fee future refinancing may be available for qualified buyers of this home/
Association Fees / Info
Hoa: Yes
Hoa Fees Frequency: Monthly
Hoa Fees: 235
Community Features: Curbs, Dog Park, Homeowners Assoc, Near Trails/Greenway, Park, Playground, Pool, Sidewalks, Street Lights, Tennis Court(s), Other
Bathroom Info
Halfbaths: 1
Total Baths: 3.00
Fullbaths: 2
Room Bedroom Features: Oversized Master, Roommate Floor Plan, Other
Bedroom Info
Beds: 4
Building Info
Habitable Residence: No
Business Info
Equipment: None
Exterior Features
Fence: Back Yard
Patio and Porch: Front Porch, Patio
Exterior Features: Private Yard
Road Surface Type: Asphalt
Pool Private: No
County: Douglas - GA
Acres: 0.13
Pool Desc: None
Fees / Restrictions
Financial
Original Price: $445,000
Owner Financing: No
Garage / Parking
Parking Features: Garage, Garage Door Opener
Green / Env Info
Green Energy Generation: None
Handicap
Accessibility Features: None
Interior Features
Security Ftr: Carbon Monoxide Detector(s), Fire Alarm, Smoke Detector(s)
Fireplace Features: Factory Built, Gas Log
Levels: Two
Appliances: Dishwasher, Disposal, Double Oven, Gas Oven, Microwave
Laundry Features: Upper Level
Interior Features: Double Vanity, High Ceilings 9 ft Lower, Smart Home, Tray Ceiling(s), Walk-In Closet(s), Other
Flooring: Carpet, Hardwood, Other
Spa Features: None
Lot Info
Lot Size Source: Public Records
Lot Features: Back Yard
Lot Size: x
Misc
Property Attached: No
Home Warranty: No
Open House
Other
Other Structures: None
Property Info
Construction Materials: Brick Front, Vinyl Siding
Year Built: 2,019
Property Condition: Resale
Roof: Composition
Property Type: Residential Detached
Style: Traditional
Rental Info
Land Lease: No
Room Info
Kitchen Features: Breakfast Bar, Eat-in Kitchen, Kitchen Island, View to Family Room, Other
Room Master Bathroom Features: Double Vanity,Separate His/Hers,Separate Tub/Showe
Room Dining Room Features: Great Room,Separate Dining Room
Special Features
Green Features: None
Special Listing Conditions: None
Special Circumstances: None
Sqft Info
Building Area Total: 2460
Building Area Source: Public Records
Tax Info
Tax Amount Annual: 5864
Tax Year: 2,023
Tax Parcel Letter: 5015-01-5-0-354
Unit Info
Utilities / Hvac
Cool System: Ceiling Fan(s), Central Air
Electric: 220 Volts
Heating: Central
Utilities: Electricity Available
Sewer: Public Sewer
Waterfront / Water
Water Body Name: None
Water Source: Public
Waterfront Features: None
Directions
Take I-20 West to Thorton Road. Make a left on Thornton..Right on Riverside Pkwy. Right onto Tributary. Right onto Darby.Listing Provided courtesy of Orchard Brokerage Llc
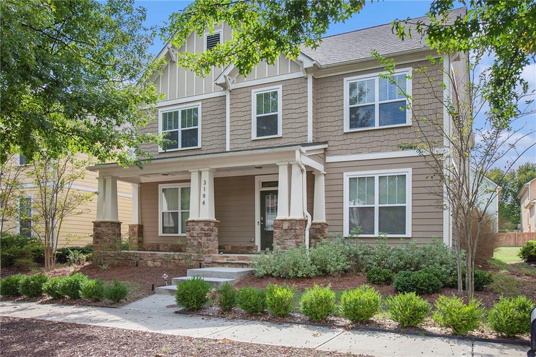
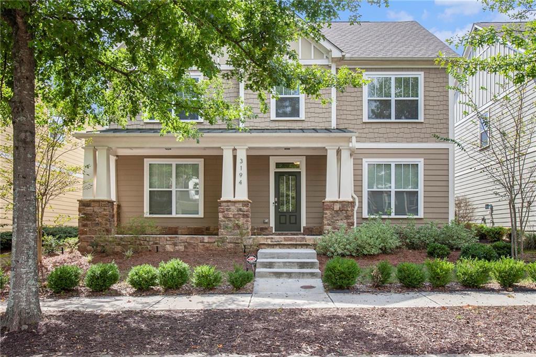
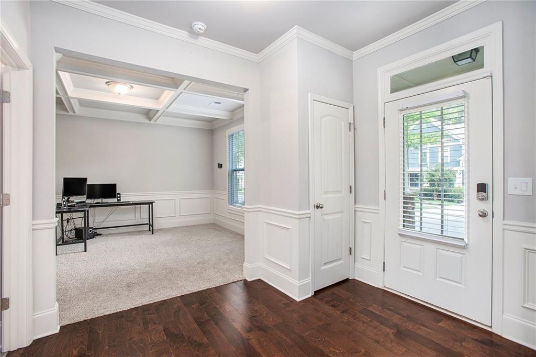
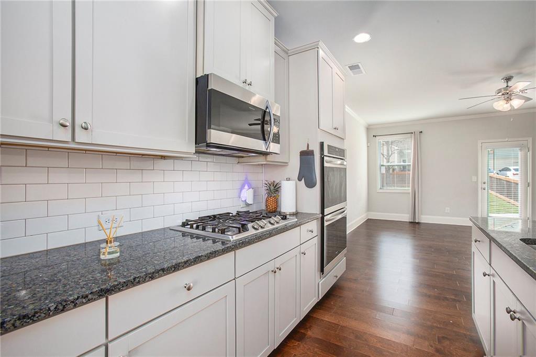
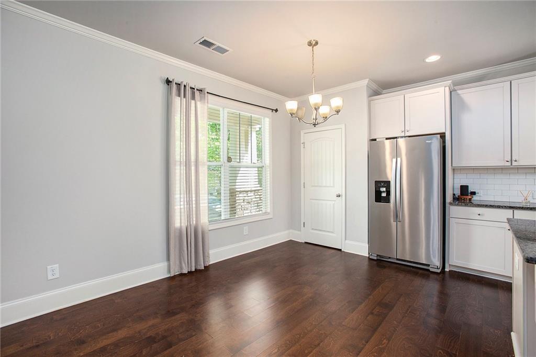
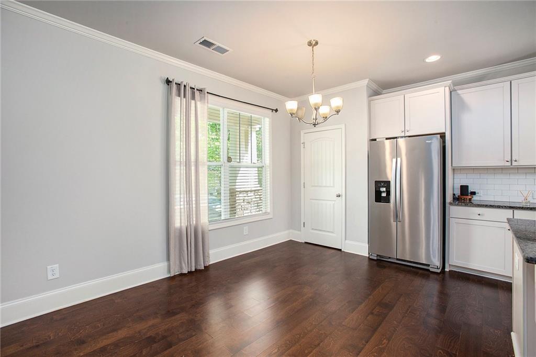
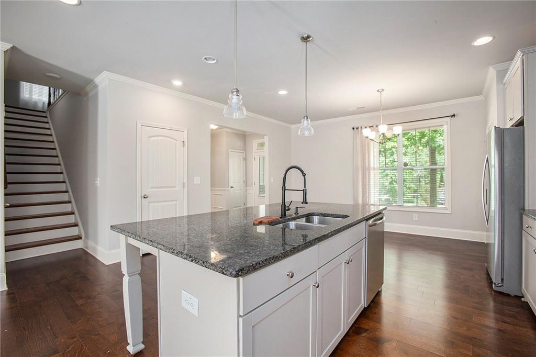
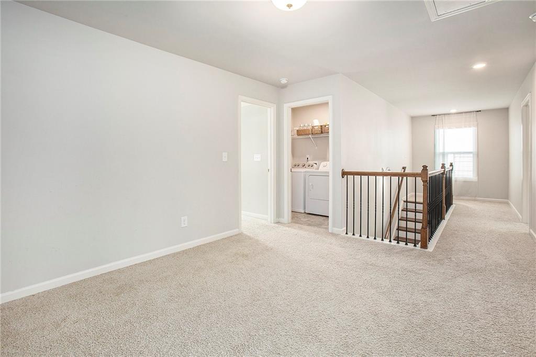
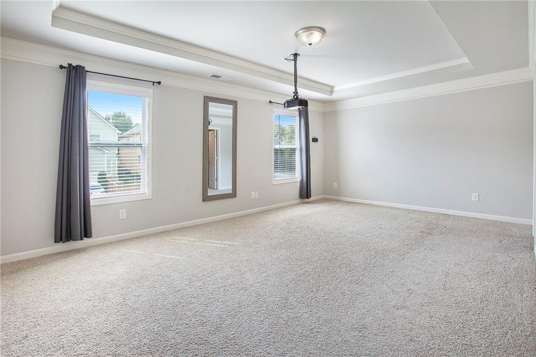
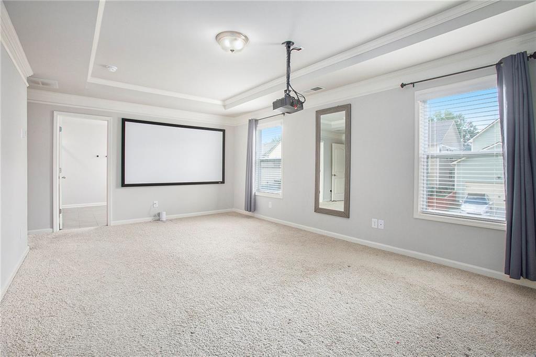
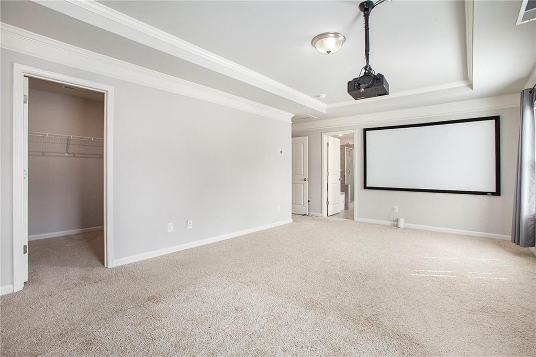
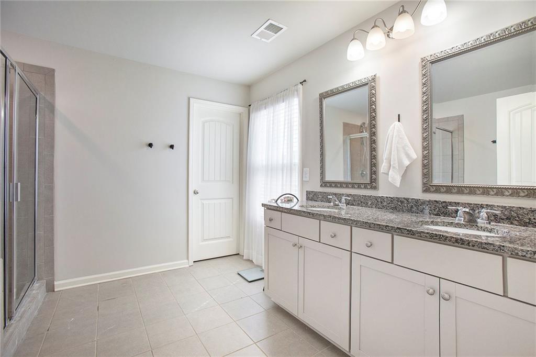
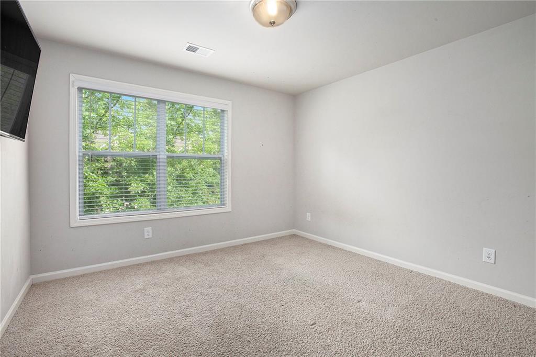
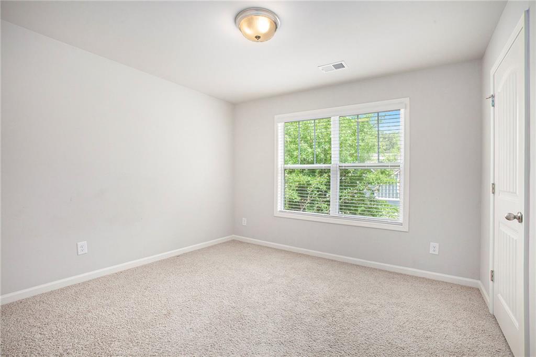
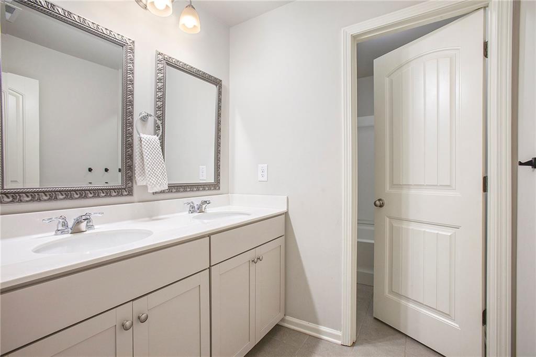
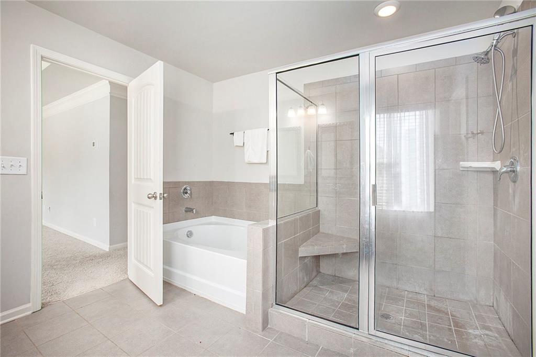
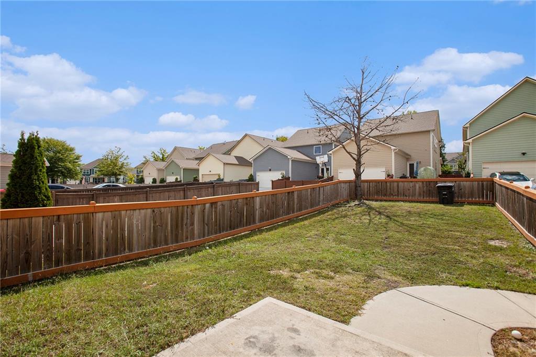
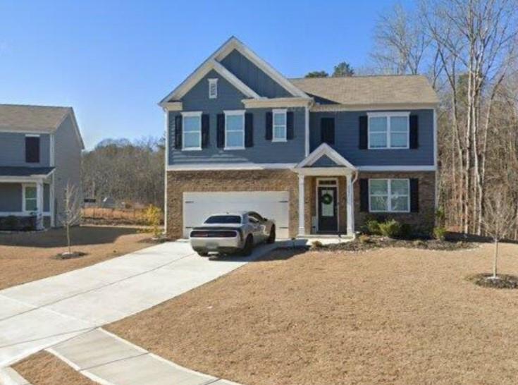
 MLS# 7352497
MLS# 7352497 