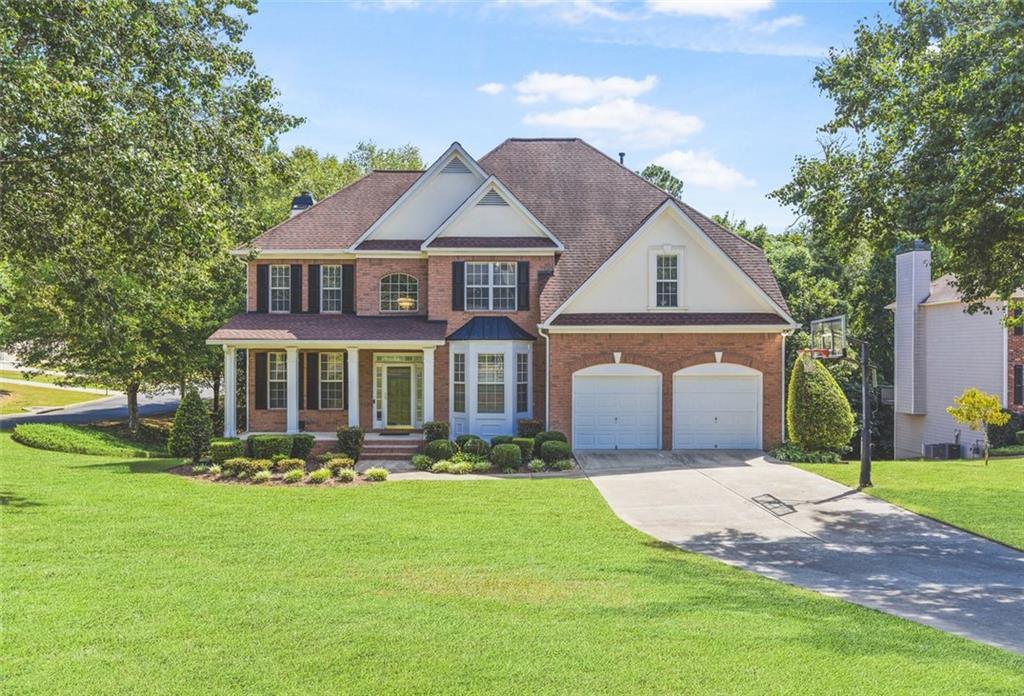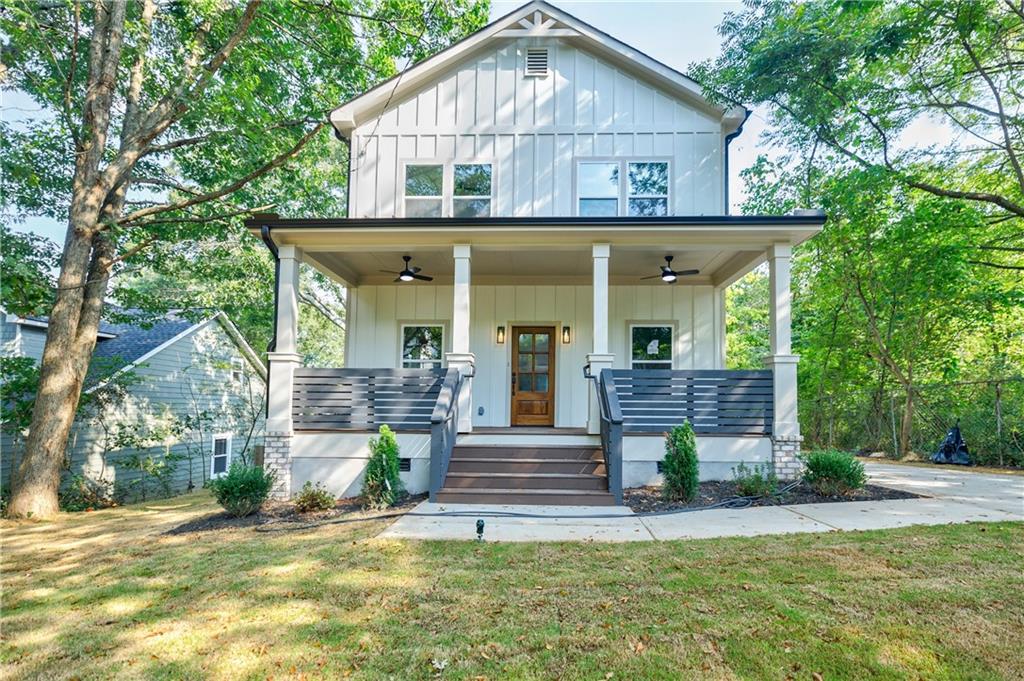Viewing Listing MLS# 407379441
Atlanta, GA 30310
- 4Beds
- 3Full Baths
- N/AHalf Baths
- N/A SqFt
- 1945Year Built
- 0.17Acres
- MLS# 407379441
- Residential
- Single Family Residence
- Pending
- Approx Time on Market27 days
- AreaN/A
- CountyFulton - GA
- Subdivision Oakland City
Overview
This dream home is located directly on the Atlanta Beltline in vibrant West End. Fully renovated, stripped to foundation and BUILT NEW!! Everything is new, including the Super Efficient Aluminum Frame Windows! 4-bedroom, 3-bathroom home with ensuite bathrooms in every bedroom. Master bathrooms shower boasts a two head shower for a spa like feel. Expansive open-concept kitchen, perfect for entertaining with door connecting to the spacious screened in porch. The spacious screened in porch has plenty of room to entertainer and has a separate grilling area. Steps away from local favorites: Wild Haven Brewery, Monday Night Brewery, ASW Distillery, and Boxcar restaurant, Costa Coffee, Honeysuckle Gelato and more. Walking distance to a climbing gym and fitness center. Peace of mind with a one-year home builders warranty included. Pet-friendly outdoor space with the option for a new fence to be built by the seller. Rare opportunity for new construction in a highly sought-after Atlanta neighborhood. This home is virtually staged with furniture and a Virtual tour is available. Contact us today to make this urban sanctuary of your own. Welcome home!
Association Fees / Info
Hoa: No
Community Features: Near Beltline, Near Shopping, Near Trails/Greenway, Restaurant, Other
Bathroom Info
Main Bathroom Level: 3
Total Baths: 3.00
Fullbaths: 3
Room Bedroom Features: Master on Main, Roommate Floor Plan, Split Bedroom Plan
Bedroom Info
Beds: 4
Building Info
Habitable Residence: No
Business Info
Equipment: None
Exterior Features
Fence: None
Patio and Porch: Covered, Deck, Front Porch, Rear Porch, Screened
Exterior Features: Private Yard, Other
Road Surface Type: Asphalt
Pool Private: No
County: Fulton - GA
Acres: 0.17
Pool Desc: None
Fees / Restrictions
Financial
Original Price: $495,000
Owner Financing: No
Garage / Parking
Parking Features: Driveway, Kitchen Level, On Street, Unassigned
Green / Env Info
Green Energy Generation: None
Handicap
Accessibility Features: None
Interior Features
Security Ftr: Smoke Detector(s)
Fireplace Features: None
Levels: One
Appliances: Dishwasher, Disposal, Electric Range, Electric Water Heater, Range Hood, Refrigerator, Self Cleaning Oven
Laundry Features: Electric Dryer Hookup, Laundry Room, Main Level, Mud Room
Interior Features: Disappearing Attic Stairs, Double Vanity, His and Hers Closets, Low Flow Plumbing Fixtures, Walk-In Closet(s)
Flooring: Ceramic Tile, Hardwood
Spa Features: None
Lot Info
Lot Size Source: Public Records
Lot Features: Back Yard, Landscaped
Lot Size: x
Misc
Property Attached: No
Home Warranty: No
Open House
Other
Other Structures: None
Property Info
Construction Materials: Cedar, HardiPlank Type
Year Built: 1,945
Property Condition: Resale
Roof: Composition
Property Type: Residential Detached
Style: Bungalow
Rental Info
Land Lease: No
Room Info
Kitchen Features: Cabinets White, Kitchen Island, Pantry, Stone Counters, View to Family Room
Room Master Bathroom Features: Double Shower,Double Vanity
Room Dining Room Features: Open Concept,Separate Dining Room
Special Features
Green Features: None
Special Listing Conditions: None
Special Circumstances: None
Sqft Info
Building Area Total: 2023
Building Area Source: Owner
Tax Info
Tax Amount Annual: 3450
Tax Year: 2,023
Tax Parcel Letter: 14-0118-0008-051-5
Unit Info
Utilities / Hvac
Cool System: Ceiling Fan(s), Central Air
Electric: 220 Volts
Heating: Central, Electric, Forced Air
Utilities: Cable Available, Electricity Available, Phone Available, Sewer Available, Water Available
Sewer: Public Sewer
Waterfront / Water
Water Body Name: None
Water Source: Public
Waterfront Features: None
Directions
I-20 W; Take exit 55B toward Lee St/Atl Univ Center/Ft McPherson; Merge onto Park St SW; Use the left 2 lanes to turn left onto Lee St SW; Slight right to stay on Lee St SW; Turn right onto Donnelly Ave SW; Destination will be on the left.Listing Provided courtesy of Century 21 Connect Realty
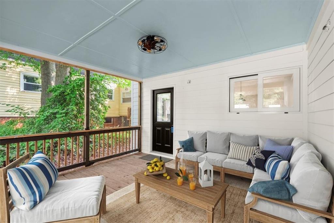
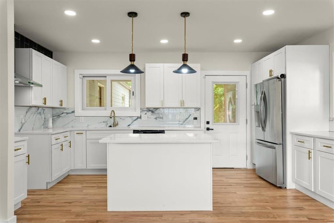
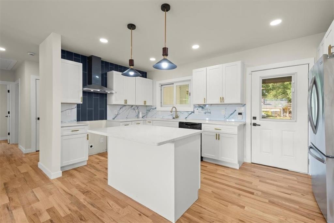
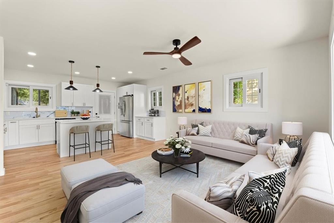
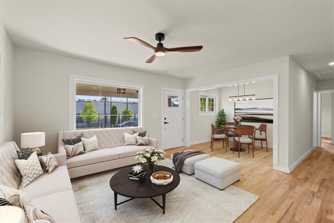
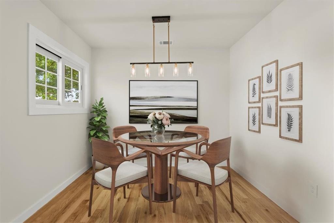
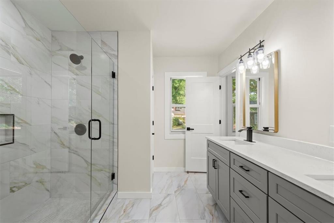
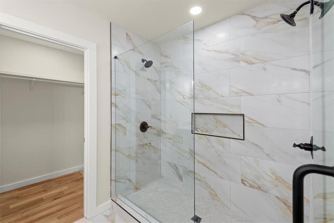
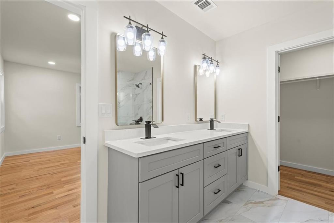
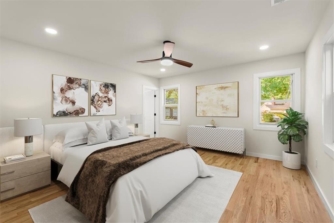
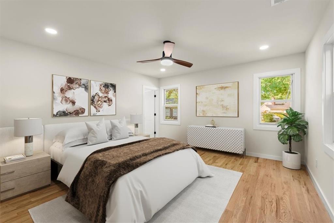
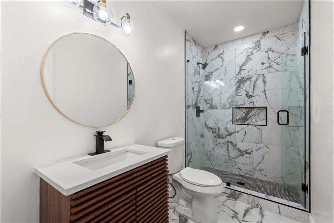
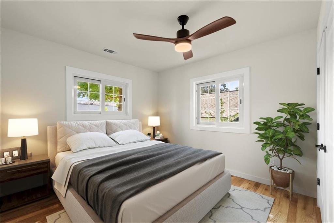
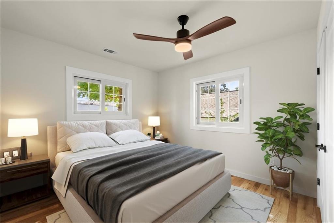
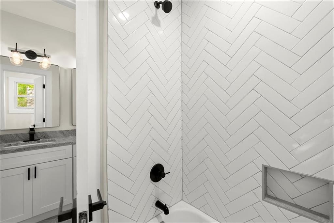
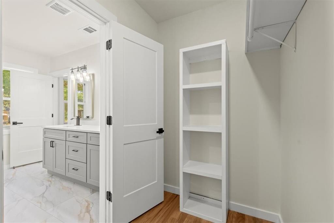
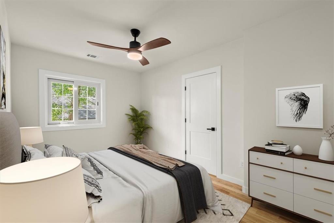
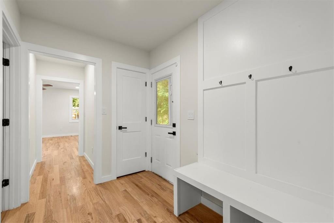
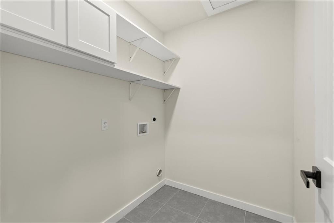
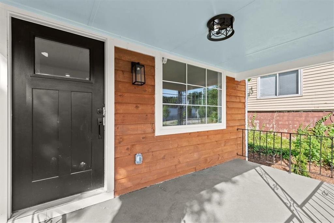
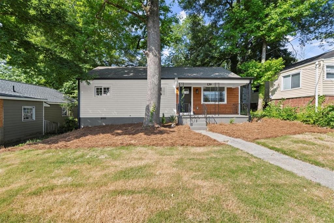
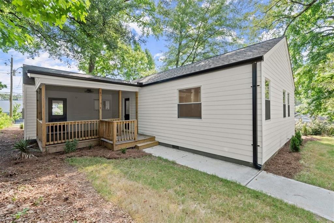
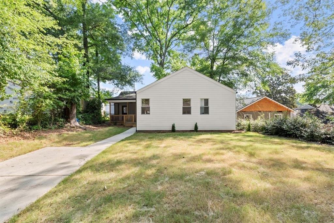
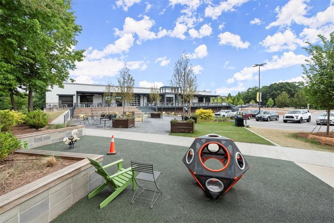
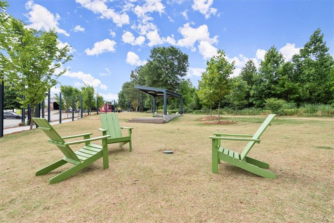
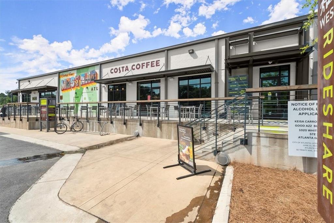
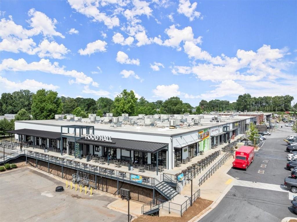
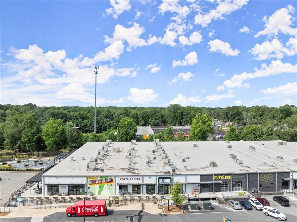
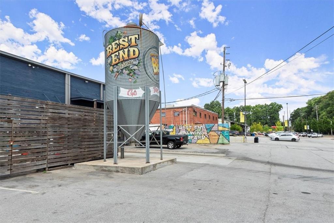

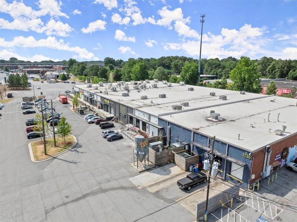
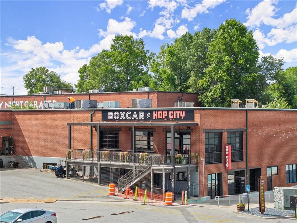
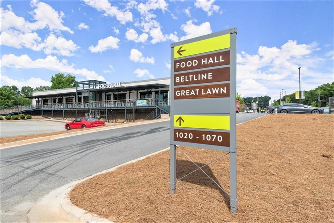
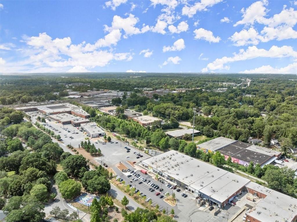
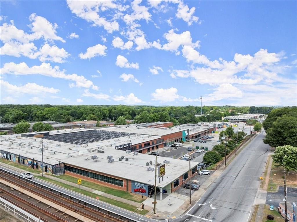
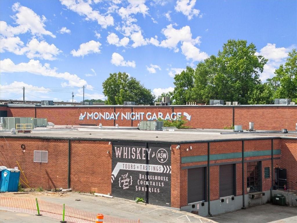
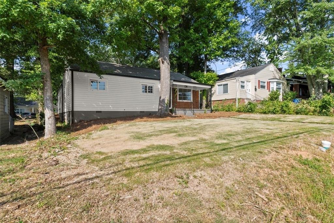
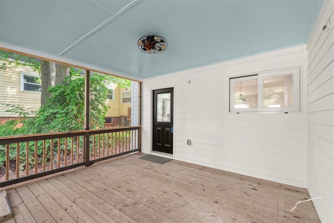
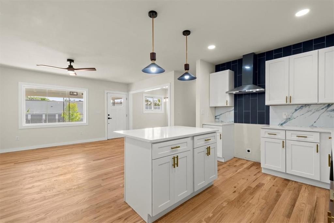
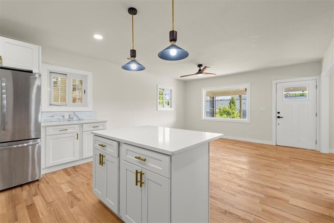
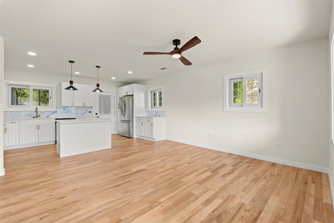
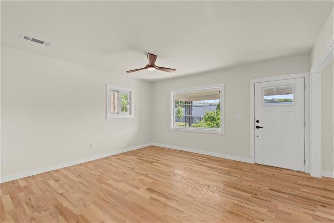
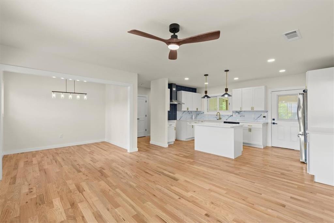
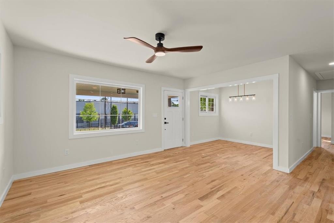
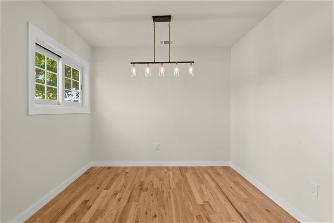
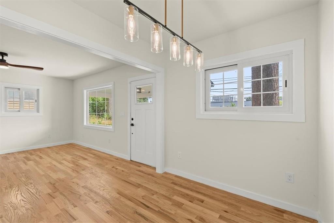
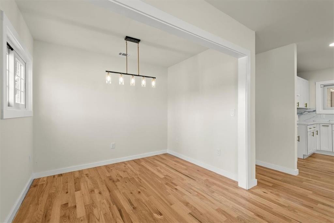
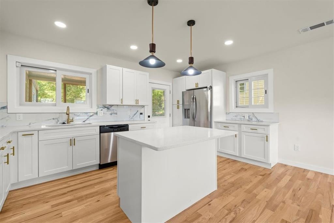
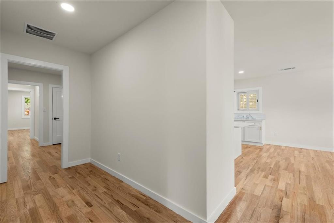
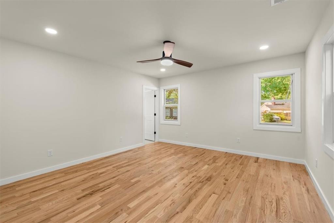
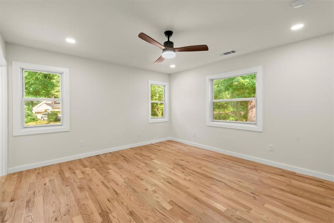
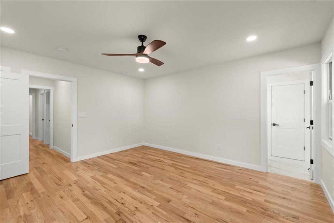
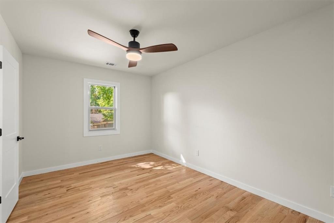
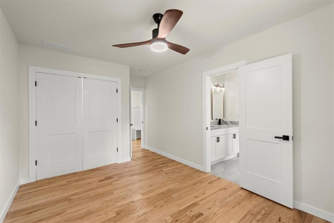
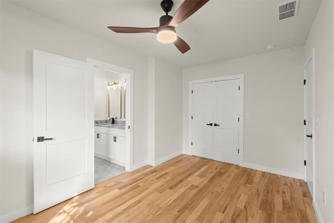
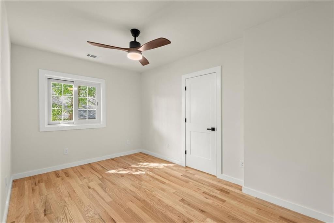
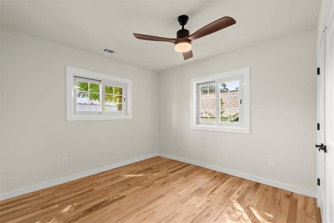
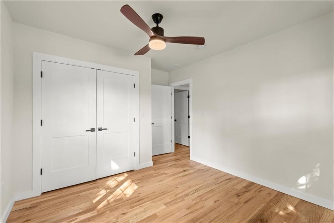
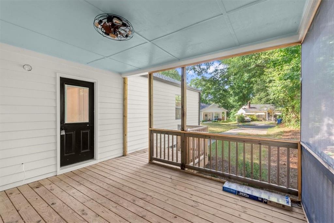
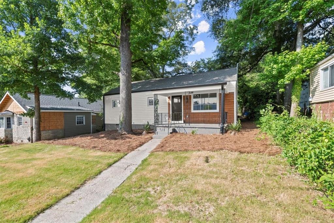
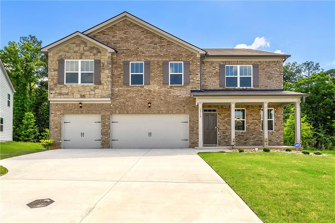
 MLS# 407337932
MLS# 407337932 