Viewing Listing MLS# 407337932
Atlanta, GA 30331
- 5Beds
- 4Full Baths
- N/AHalf Baths
- N/A SqFt
- 2022Year Built
- 0.34Acres
- MLS# 407337932
- Residential
- Single Family Residence
- Pending
- Approx Time on Market1 month, 2 days
- AreaN/A
- CountyFulton - GA
- Subdivision Glen At Cascading Palms
Overview
4.99% INTEREST RATE. 100% FINANCING AVAILABLE. Located in the highly sought-after WestLake School District, this stunning home is part of a new community offering all the modern amenities you desire. This spacious residence boasts an oversized floor plan, complete with a 3-car garage and an extended drivewayideal for large families. Lightly lived in, the motivated seller is eager to find a buyer.Inside, you'll find generously sized bedrooms, ample bathrooms, and a versatile loft perfect for a home office. The home is in pristine, model-like condition, with no pets or children ever residing here. Nestled in a friendly neighborhood, you'll enjoy easy access to major highways, including I-20, I-85, and I-285, with Fairburn Road and Camp Creek Parkway just minutes away.
Association Fees / Info
Hoa Fees: 300
Hoa: 1
Hoa Fees Frequency: Annually
Community Features: Homeowners Assoc, Sidewalks, Street Lights
Hoa Fees Frequency: Annually
Bathroom Info
Main Bathroom Level: 1
Total Baths: 4.00
Fullbaths: 4
Room Bedroom Features: Master on Main, Oversized Master
Bedroom Info
Beds: 5
Building Info
Habitable Residence: No
Business Info
Equipment: None
Exterior Features
Fence: None
Patio and Porch: Patio
Exterior Features: Other
Road Surface Type: Paved
Pool Private: No
County: Fulton - GA
Acres: 0.34
Pool Desc: None
Fees / Restrictions
Financial
Original Price: $499,990
Owner Financing: No
Garage / Parking
Parking Features: Attached, Garage
Green / Env Info
Green Energy Generation: None
Handicap
Accessibility Features: None
Interior Features
Security Ftr: Carbon Monoxide Detector(s), Fire Alarm, Fire Sprinkler System, Smoke Detector(s)
Fireplace Features: Family Room
Levels: Two
Appliances: Dishwasher, Disposal, Dryer, Electric Water Heater, Microwave, Refrigerator, Washer
Laundry Features: Laundry Room, Upper Level
Interior Features: Double Vanity, High Ceilings 9 ft Lower, High Ceilings 9 ft Main, High Ceilings 9 ft Upper
Flooring: Carpet, Laminate
Spa Features: None
Lot Info
Lot Size Source: Owner
Lot Features: Level
Misc
Property Attached: No
Home Warranty: No
Open House
Other
Other Structures: None
Property Info
Construction Materials: Brick, Brick Front
Year Built: 2,022
Property Condition: Resale
Roof: Composition
Property Type: Residential Detached
Style: Traditional
Rental Info
Land Lease: No
Room Info
Kitchen Features: Eat-in Kitchen, Kitchen Island, Pantry Walk-In, Other
Room Master Bathroom Features: Double Vanity,Separate Tub/Shower,Soaking Tub
Room Dining Room Features: Separate Dining Room
Special Features
Green Features: Windows
Special Listing Conditions: None
Special Circumstances: None
Sqft Info
Building Area Total: 3613
Building Area Source: Owner
Tax Info
Tax Amount Annual: 5754
Tax Year: 2,023
Tax Parcel Letter: 14F-0147-LL-223-8
Unit Info
Utilities / Hvac
Cool System: Central Air, Zoned
Electric: Other
Heating: Central, Zoned
Utilities: Cable Available, Electricity Available, Natural Gas Available, Phone Available, Sewer Available, Underground Utilities, Water Available
Sewer: Public Sewer
Waterfront / Water
Water Body Name: None
Water Source: Public
Waterfront Features: None
Directions
Taking GA-400 S/US-19 S - Continue on US-19 S. Take I-285 W to GA-70 S. Take exit 49 from I-20 W/Tom Murphy Fwy. Continue on GA-70 S. Drive to Chilkat Ct SW in South Fulton.Listing Provided courtesy of Closing Deals, Llc.
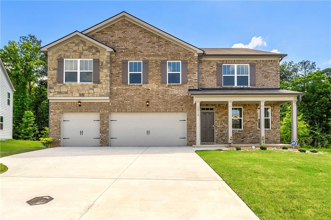
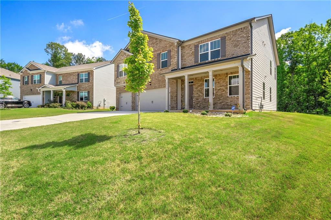
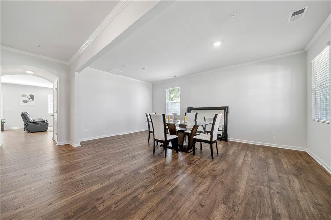
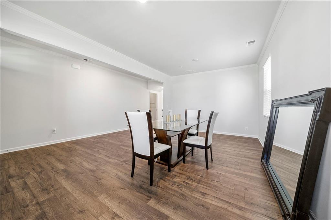
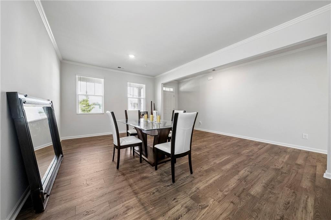
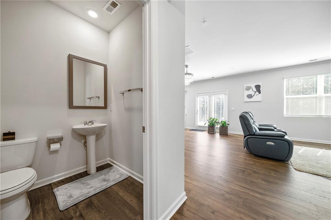
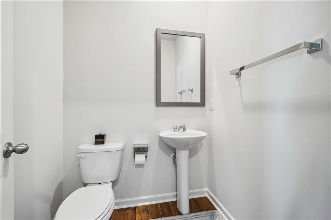
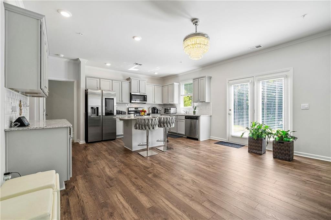
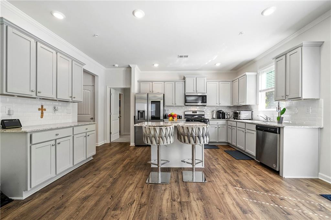
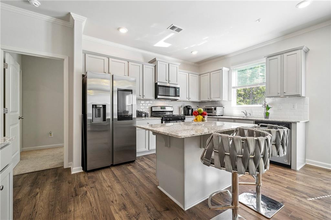
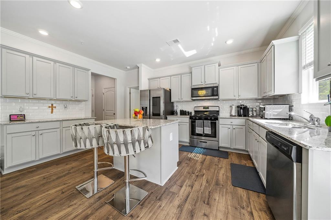
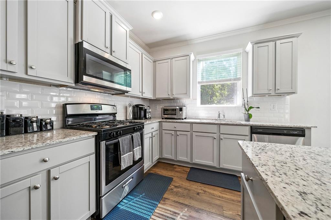
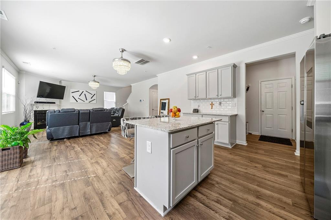
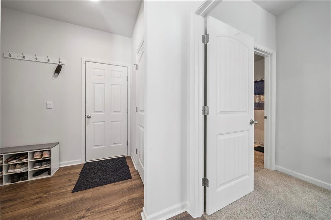
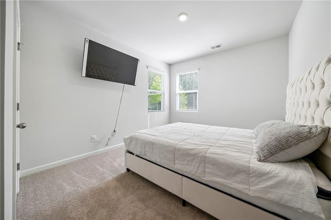
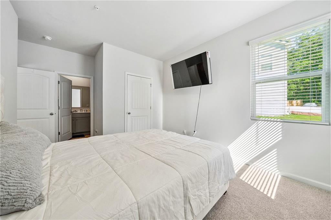
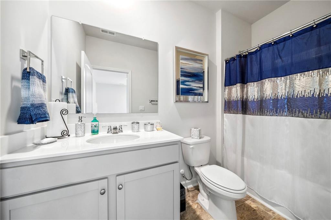
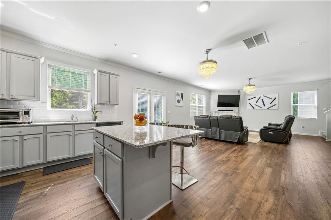
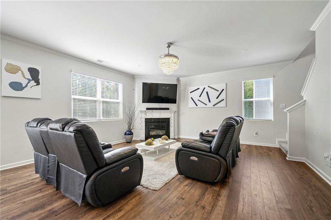
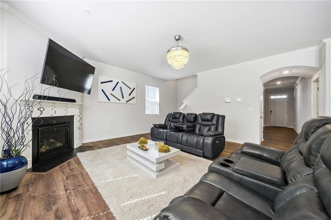
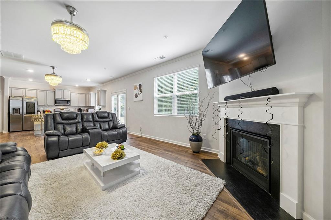
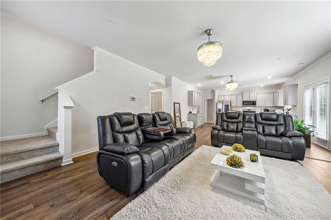
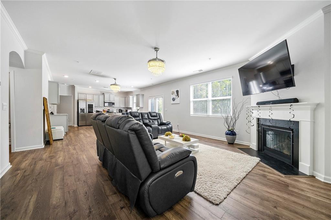
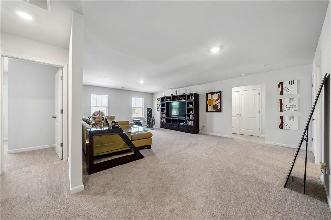
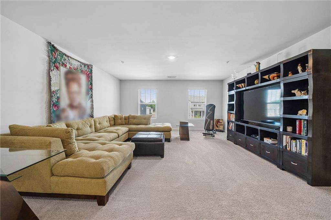
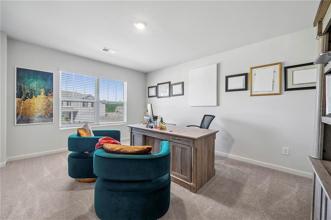
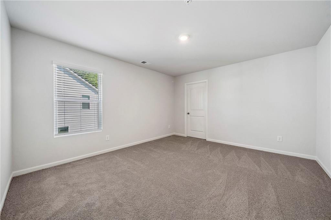
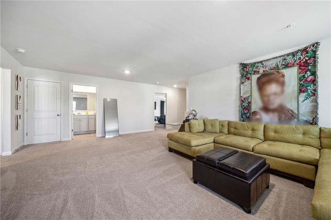
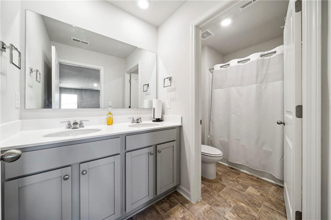
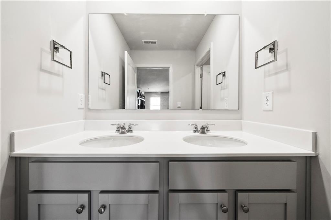
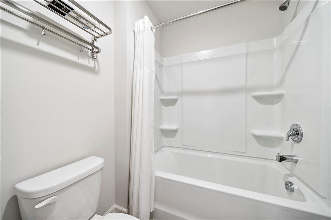
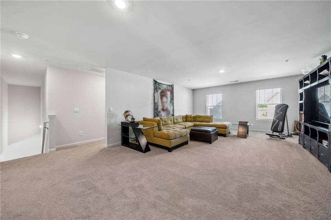
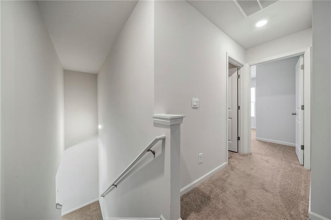
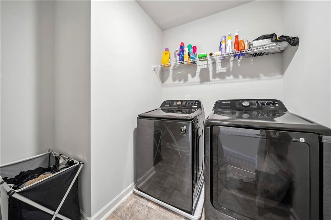
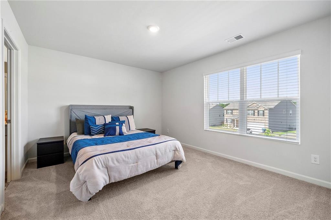
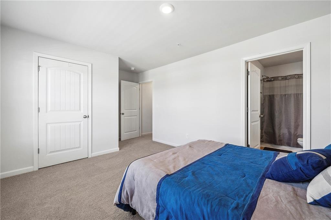
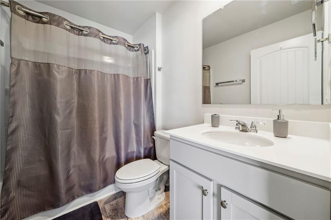
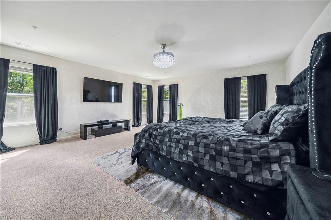
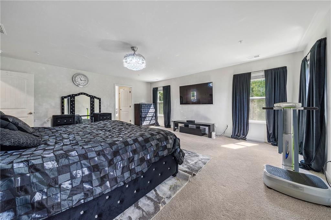
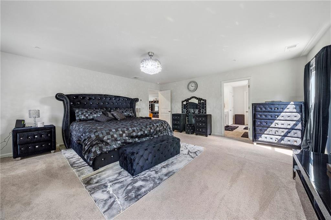
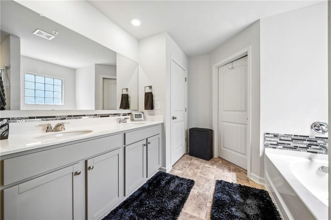
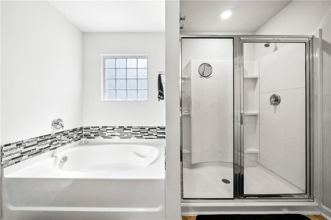
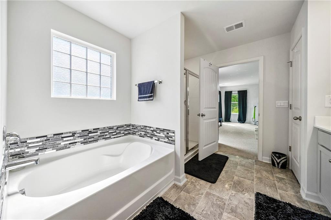
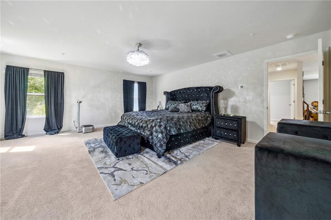
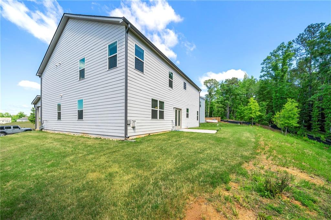
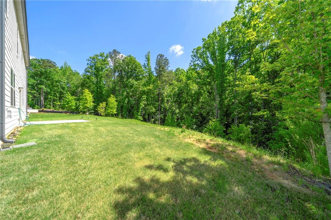
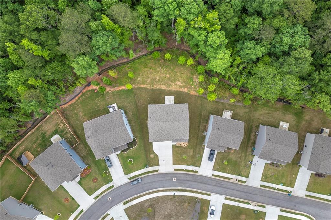
 Listings identified with the FMLS IDX logo come from
FMLS and are held by brokerage firms other than the owner of this website. The
listing brokerage is identified in any listing details. Information is deemed reliable
but is not guaranteed. If you believe any FMLS listing contains material that
infringes your copyrighted work please
Listings identified with the FMLS IDX logo come from
FMLS and are held by brokerage firms other than the owner of this website. The
listing brokerage is identified in any listing details. Information is deemed reliable
but is not guaranteed. If you believe any FMLS listing contains material that
infringes your copyrighted work please