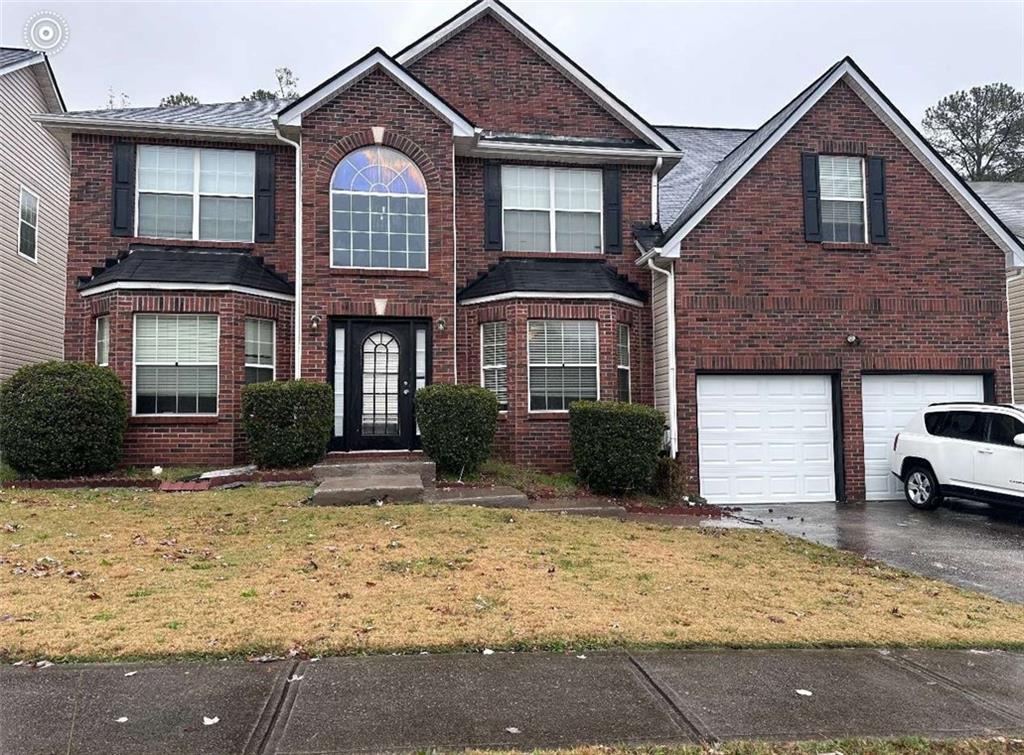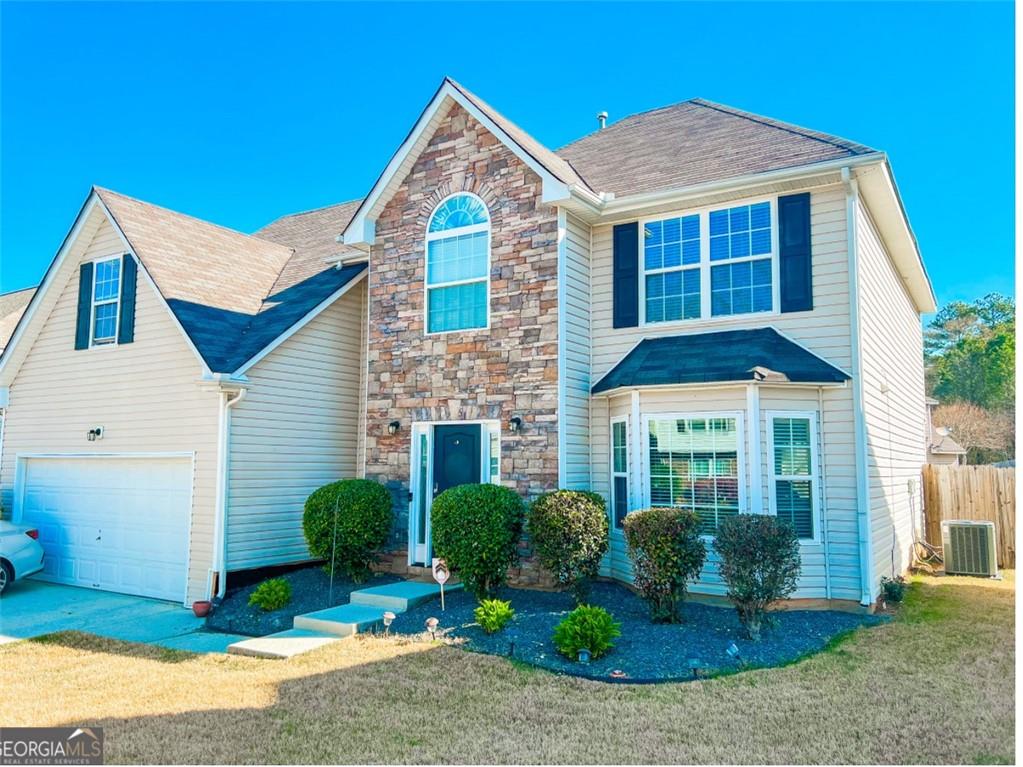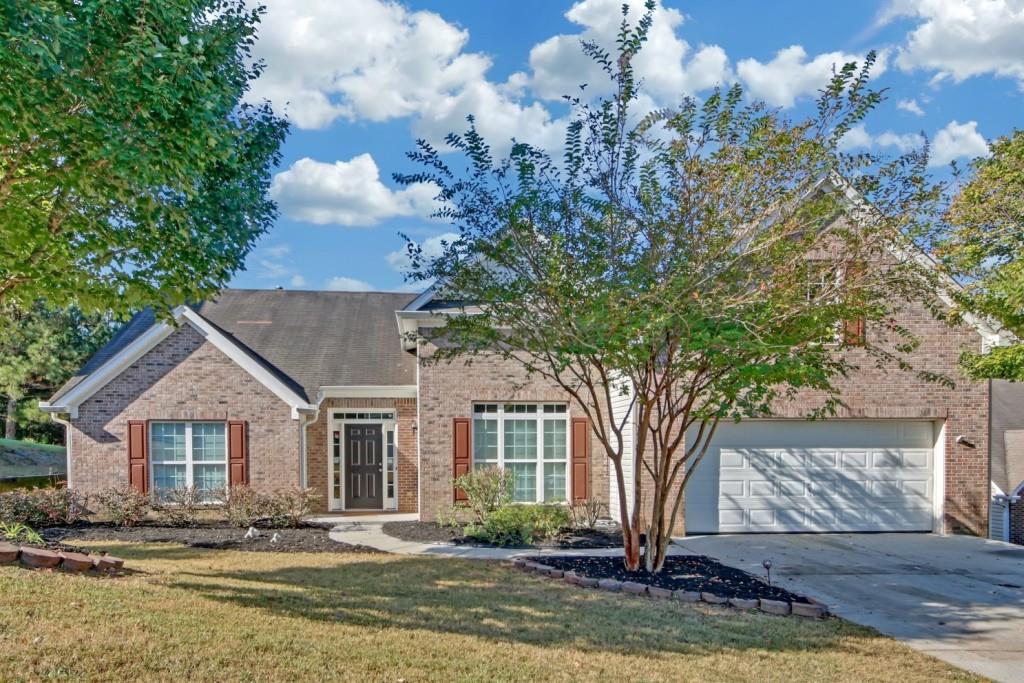Viewing Listing MLS# 407370748
Loganville, GA 30052
- 4Beds
- 2Full Baths
- 1Half Baths
- N/A SqFt
- 2001Year Built
- 0.42Acres
- MLS# 407370748
- Residential
- Single Family Residence
- Active
- Approx Time on Market30 days
- AreaN/A
- CountyWalton - GA
- Subdivision Park Place
Overview
Welcome to this charming 4-bedroom, 2.5-bathroom home that perfectly blends comfort and functionality. The inviting family and living rooms provide ample space for relaxation and entertainment, while the separate dining room is ideal for gatherings. The spacious kitchen features an island and stainless steel appliances, making it a dream for any home chef. Each bedroom is generously sized, ensuring everyone has their own retreat. Step outside to enjoy the fenced backyard, perfect for outdoor activities and privacy. This home truly has it alldont miss the opportunity to make it yours!
Association Fees / Info
Hoa: Yes
Hoa Fees Frequency: Annually
Hoa Fees: 570
Community Features: None
Bathroom Info
Main Bathroom Level: 1
Halfbaths: 1
Total Baths: 3.00
Fullbaths: 2
Room Bedroom Features: Master on Main
Bedroom Info
Beds: 4
Building Info
Habitable Residence: No
Business Info
Equipment: None
Exterior Features
Fence: Back Yard, Wood
Patio and Porch: None
Exterior Features: Private Yard
Road Surface Type: Paved
Pool Private: No
County: Walton - GA
Acres: 0.42
Pool Desc: None
Fees / Restrictions
Financial
Original Price: $375,000
Owner Financing: No
Garage / Parking
Parking Features: Attached, Driveway, Garage
Green / Env Info
Green Energy Generation: None
Handicap
Accessibility Features: None
Interior Features
Security Ftr: None
Fireplace Features: Living Room
Levels: Two
Appliances: Dishwasher, Gas Range, Microwave, Refrigerator
Laundry Features: Electric Dryer Hookup, In Hall, Laundry Closet, Main Level
Interior Features: Double Vanity, Entrance Foyer, Walk-In Closet(s)
Flooring: Carpet, Other
Spa Features: None
Lot Info
Lot Size Source: Public Records
Lot Features: Back Yard, Corner Lot, Front Yard, Sloped
Lot Size: x
Misc
Property Attached: No
Home Warranty: No
Open House
Other
Other Structures: None
Property Info
Construction Materials: Brick Veneer, Vinyl Siding
Year Built: 2,001
Property Condition: Resale
Roof: Composition
Property Type: Residential Detached
Style: Traditional
Rental Info
Land Lease: No
Room Info
Kitchen Features: Breakfast Bar, Cabinets White, Eat-in Kitchen, Kitchen Island, Pantry Walk-In, Stone Counters
Room Master Bathroom Features: Double Vanity,Separate Tub/Shower,Soaking Tub
Room Dining Room Features: Separate Dining Room
Special Features
Green Features: None
Special Listing Conditions: None
Special Circumstances: Investor Owned, Sold As/Is
Sqft Info
Building Area Total: 2224
Building Area Source: Public Records
Tax Info
Tax Amount Annual: 3855
Tax Year: 2,023
Tax Parcel Letter: NL11A00000001000
Unit Info
Utilities / Hvac
Cool System: Ceiling Fan(s), Central Air
Electric: Other
Heating: Central
Utilities: Electricity Available, Natural Gas Available, Sewer Available, Water Available
Sewer: Public Sewer
Waterfront / Water
Water Body Name: None
Water Source: Public
Waterfront Features: None
Directions
Head north on Hwy 81 N toward Twin Lakes Rd, Turn left onto Baker Carter Dr, Destination will be on the leftListing Provided courtesy of Open Exchange Brokerage, Llc
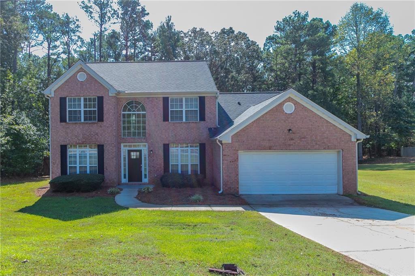
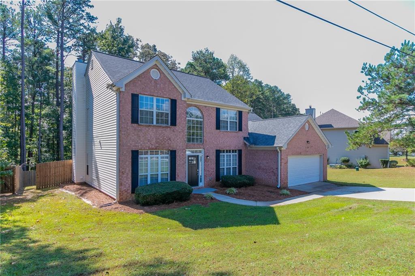
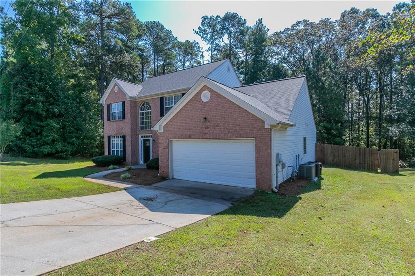
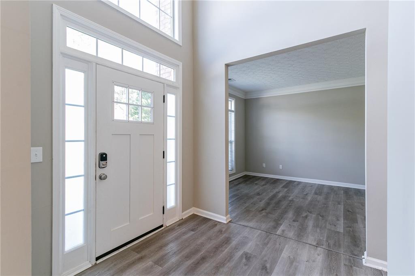
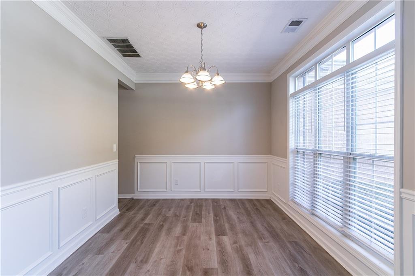
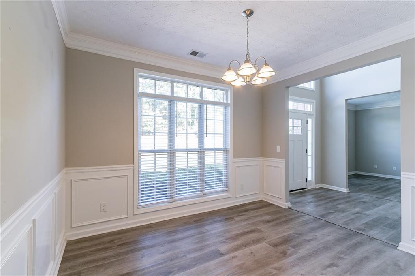
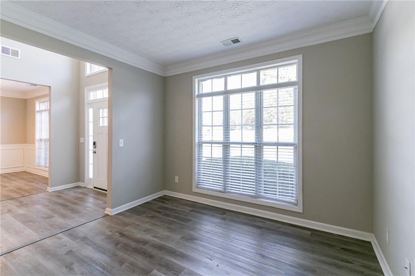
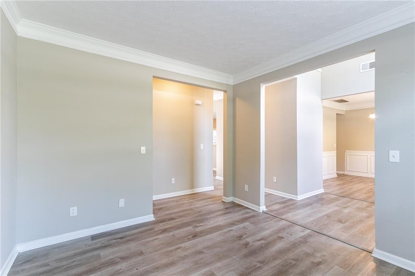
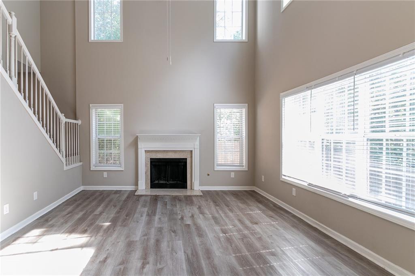
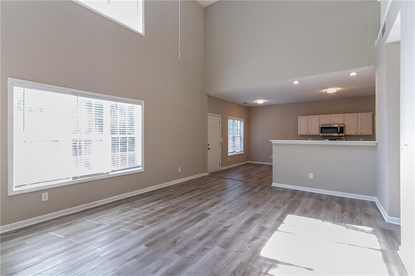
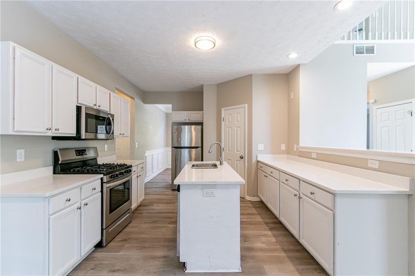
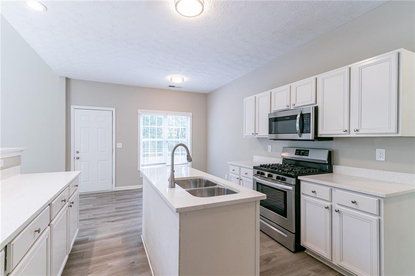
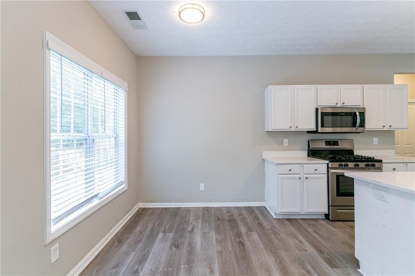
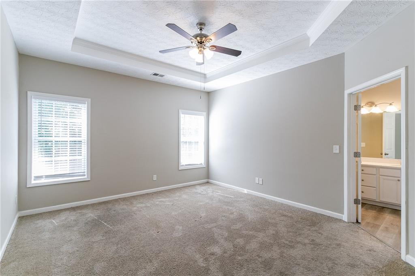
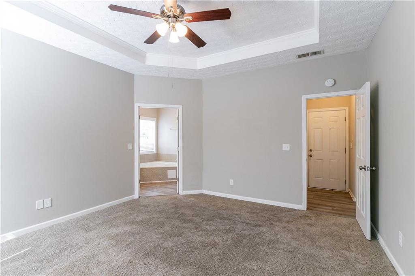
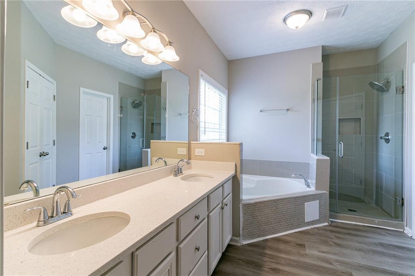
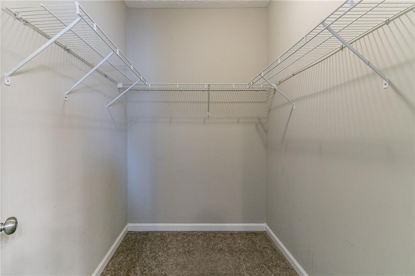
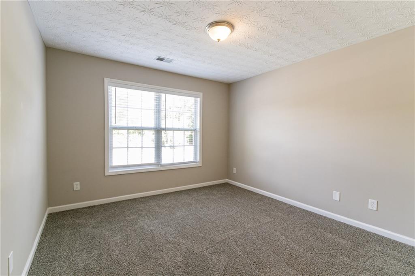
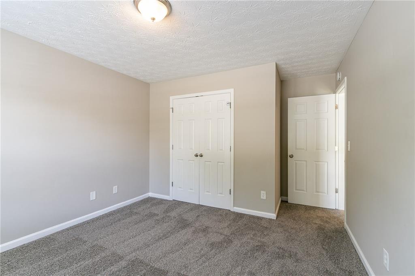
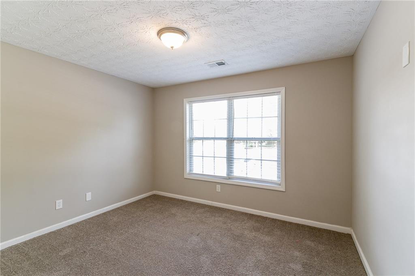
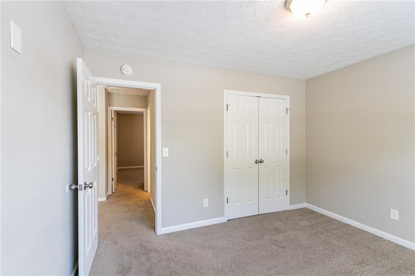
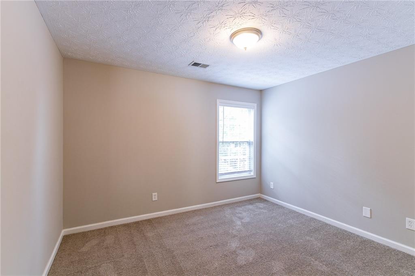
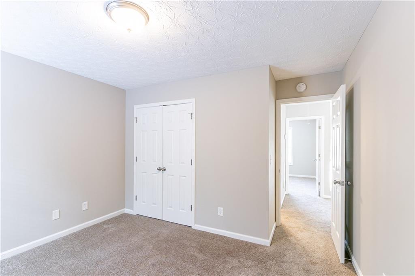
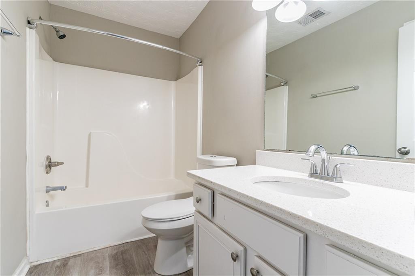
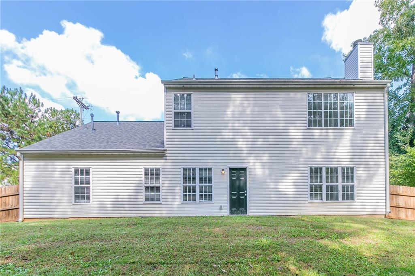
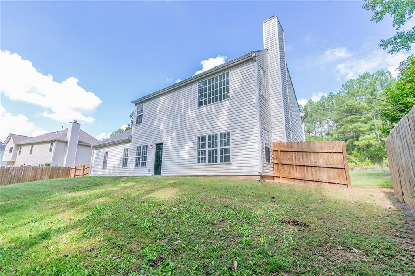
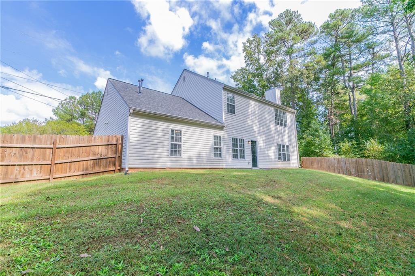
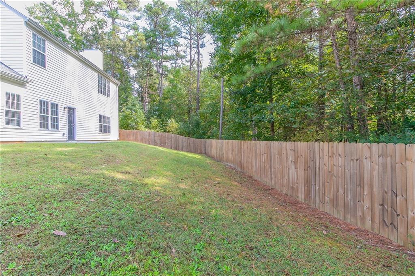
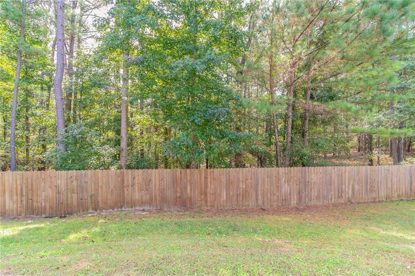
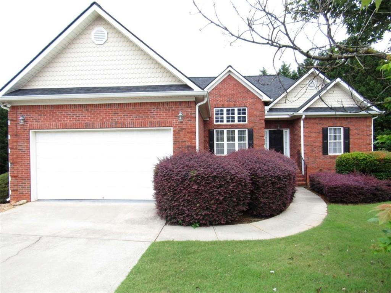
 MLS# 7319845
MLS# 7319845 