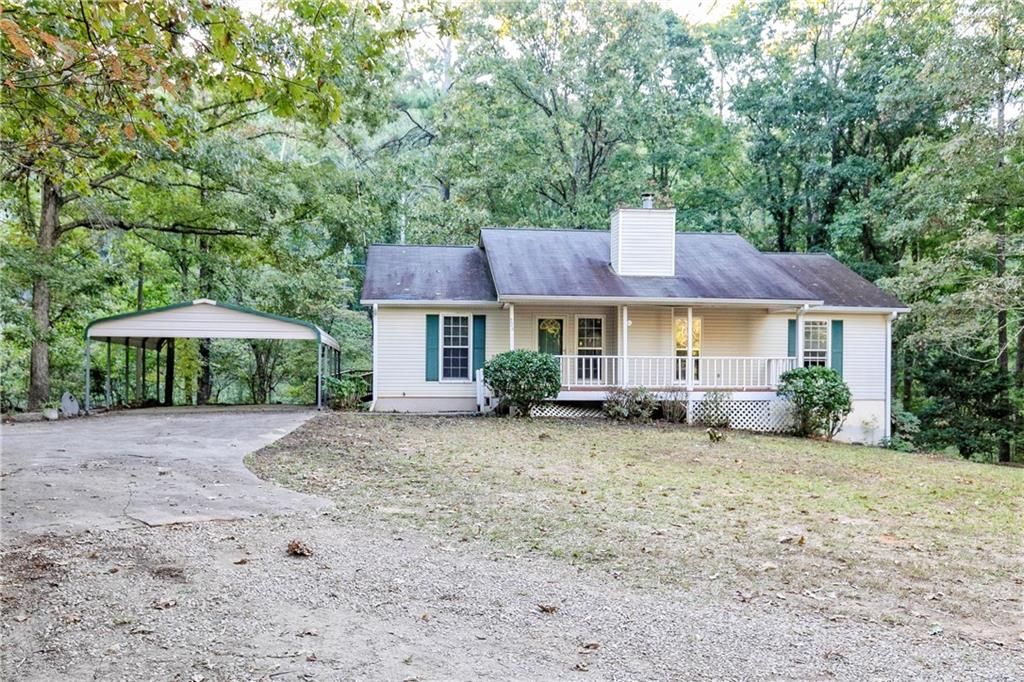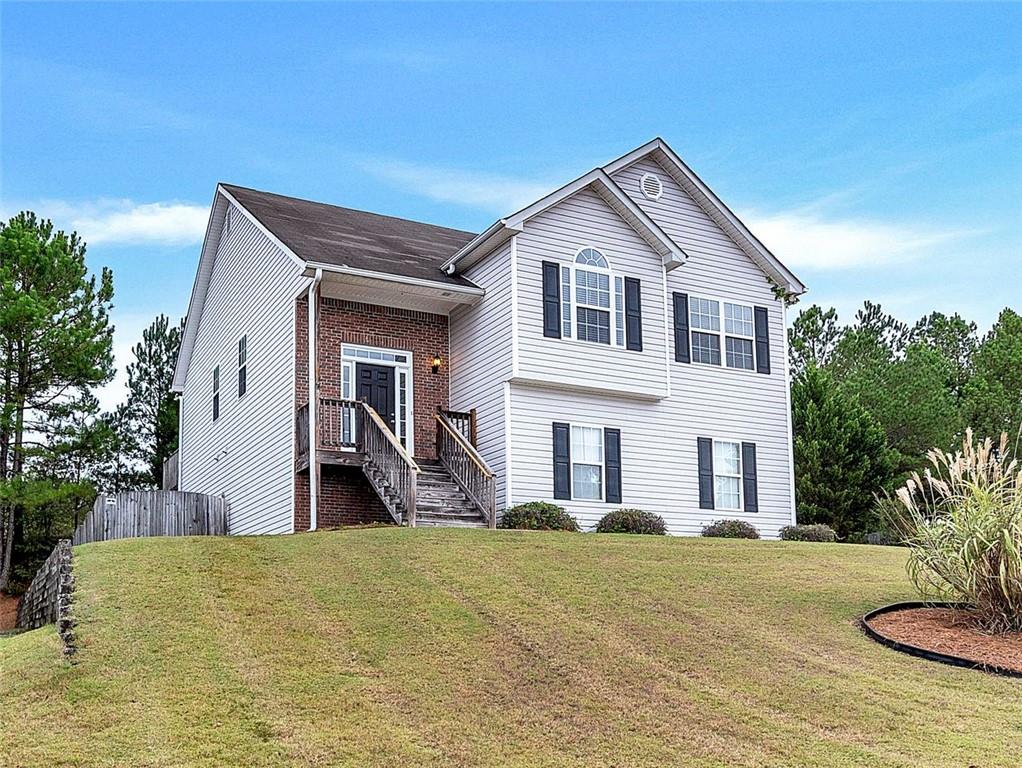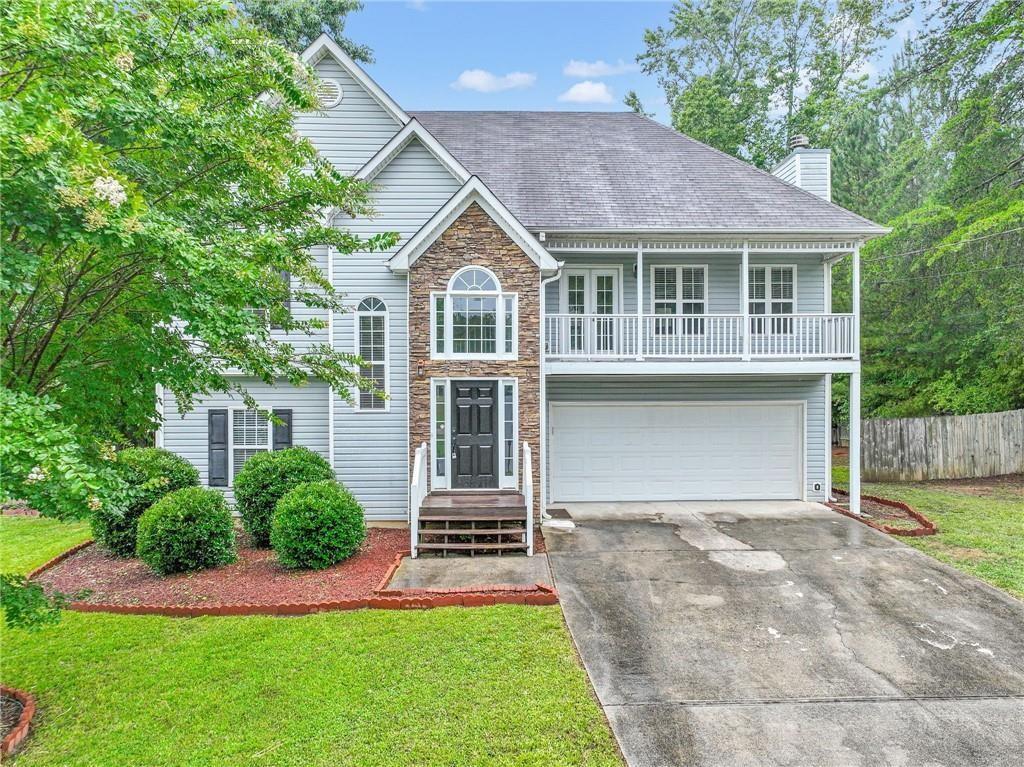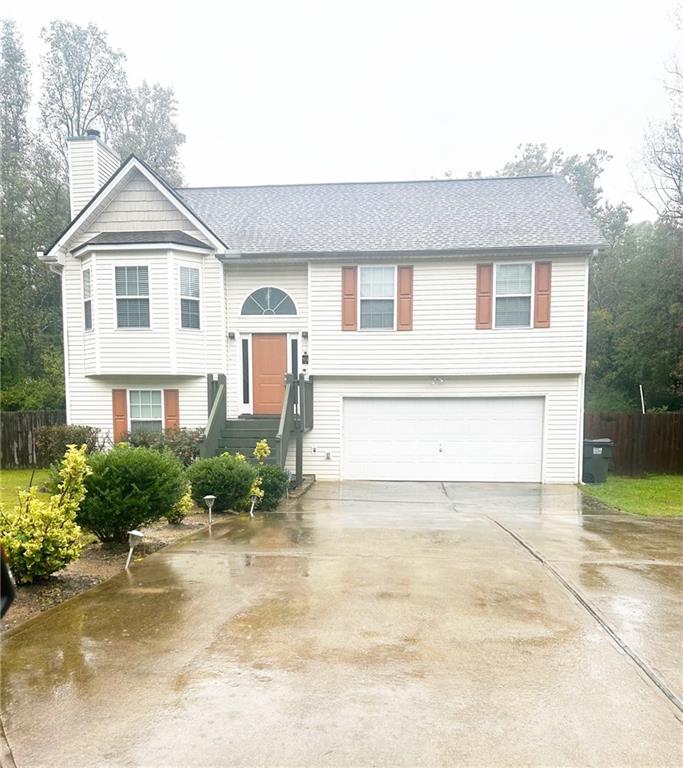Viewing Listing MLS# 407266853
Dallas, GA 30157
- 3Beds
- 3Full Baths
- N/AHalf Baths
- N/A SqFt
- 1985Year Built
- 0.88Acres
- MLS# 407266853
- Residential
- Single Family Residence
- Active
- Approx Time on Market26 days
- AreaN/A
- CountyPaulding - GA
- Subdivision Powder Mill
Overview
Experience cabin-style living just inside the Paulding County line from Cobb! Nestled on over three-quarters of an acre, this fully renovated 3-bedroom, 3-bathroom home, offers modern luxury with rustic charm. The stunning interior has been upgraded with high-end finishes, blending comfort and style seamlessly. The spacious in-law suite on the bottom level features a private dual entrance, perfect for multi-generational living or guests. With ample outdoor space and serene surroundings, this property offers the best of both worldspeaceful living with easy access to nearby shopping centers, restaurants, Marietta, Acworth and the surrounding areas. This move in ready property is ready for you to call it home today!
Association Fees / Info
Hoa: No
Community Features: None
Bathroom Info
Main Bathroom Level: 2
Total Baths: 3.00
Fullbaths: 3
Room Bedroom Features: In-Law Floorplan
Bedroom Info
Beds: 3
Building Info
Habitable Residence: No
Business Info
Equipment: None
Exterior Features
Fence: None
Patio and Porch: Covered, Deck, Front Porch
Exterior Features: Private Entrance
Road Surface Type: Asphalt, Paved
Pool Private: No
County: Paulding - GA
Acres: 0.88
Pool Desc: None
Fees / Restrictions
Financial
Original Price: $335,000
Owner Financing: No
Garage / Parking
Parking Features: Attached, Covered, Carport, Driveway, Garage, Level Driveway, Garage Faces Side
Green / Env Info
Green Energy Generation: None
Handicap
Accessibility Features: None
Interior Features
Security Ftr: Carbon Monoxide Detector(s), Fire Alarm, Open Access
Fireplace Features: Living Room
Levels: Two
Appliances: Dishwasher, Gas Range, Range Hood, Gas Water Heater
Laundry Features: Main Level, Laundry Closet
Interior Features: High Speed Internet, Recessed Lighting, Wet Bar, Walk-In Closet(s)
Spa Features: None
Lot Info
Lot Size Source: Public Records
Lot Features: Back Yard
Lot Size: 231x53x68x99x209x55x112
Misc
Property Attached: No
Home Warranty: No
Open House
Other
Other Structures: None
Property Info
Construction Materials: Block, Frame, Cedar
Year Built: 1,985
Property Condition: Resale
Roof: Composition, Shingle
Property Type: Residential Detached
Style: Cabin, Rustic, Ranch
Rental Info
Land Lease: No
Room Info
Kitchen Features: Breakfast Bar, Cabinets White, Stone Counters, Pantry
Room Master Bathroom Features: Tub/Shower Combo
Room Dining Room Features: Open Concept
Special Features
Green Features: None
Special Listing Conditions: None
Special Circumstances: Owner/Agent
Sqft Info
Building Area Total: 2700
Building Area Source: Owner
Tax Info
Tax Amount Annual: 2843
Tax Year: 2,023
Tax Parcel Letter: 013181
Unit Info
Utilities / Hvac
Cool System: Central Air
Electric: 110 Volts
Heating: Central
Utilities: Cable Available, Electricity Available, Natural Gas Available, Water Available
Sewer: Septic Tank
Waterfront / Water
Water Body Name: None
Water Source: Public
Waterfront Features: None
Directions
GPS FriendlyListing Provided courtesy of Keller Williams Realty Signature Partners
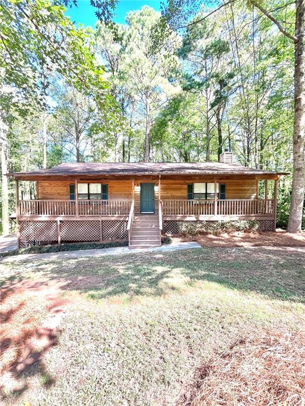
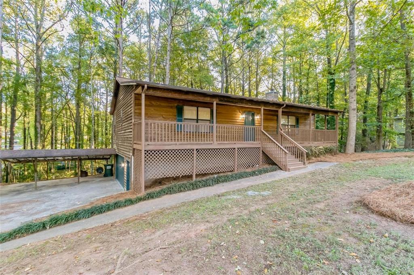
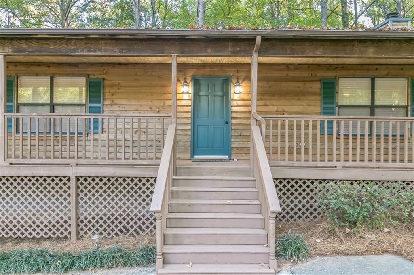
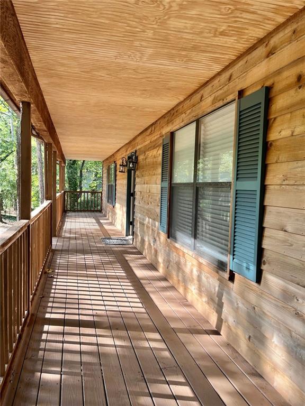
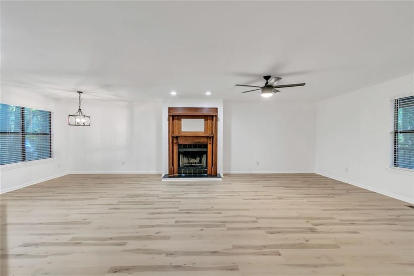
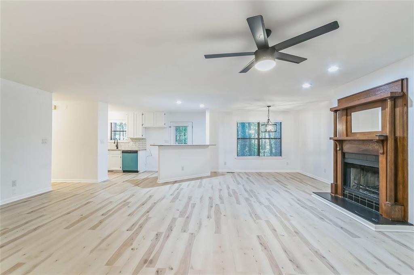
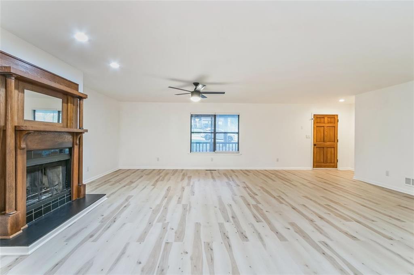
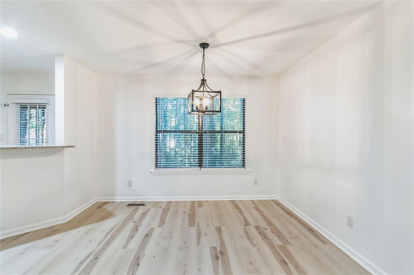
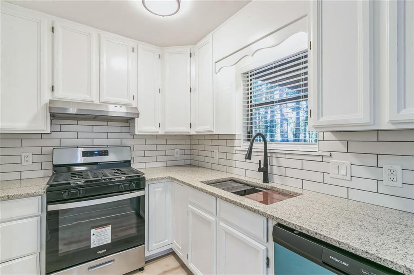
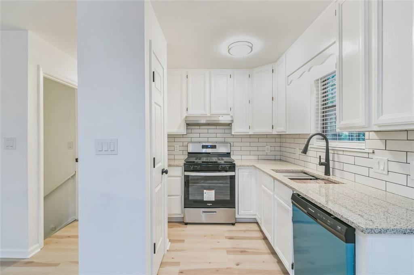
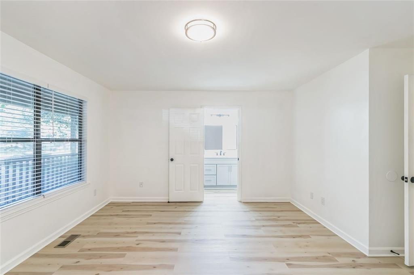
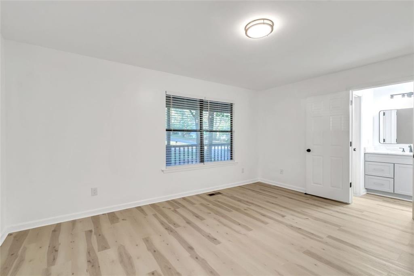
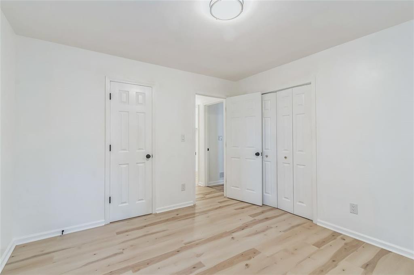
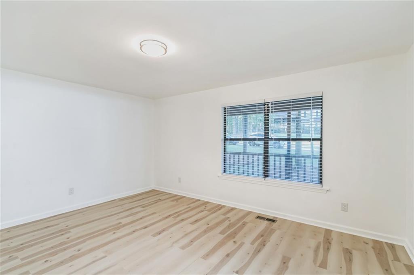
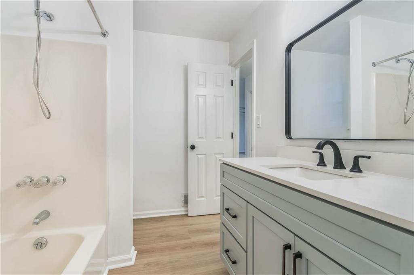
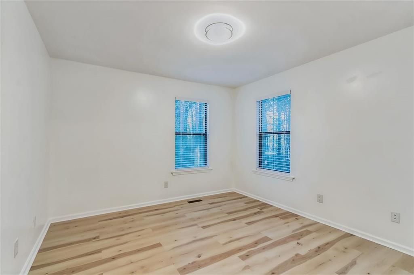
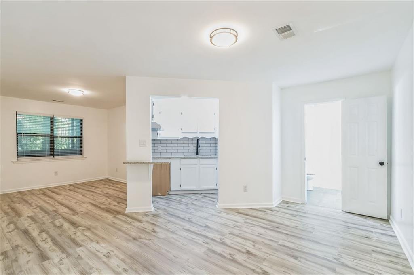
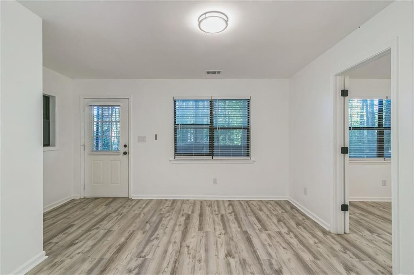
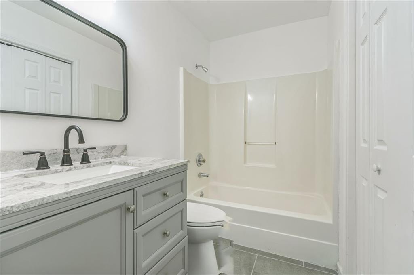
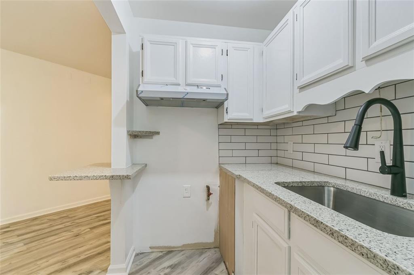
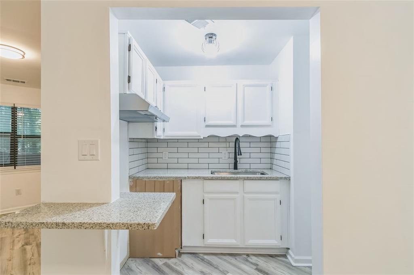
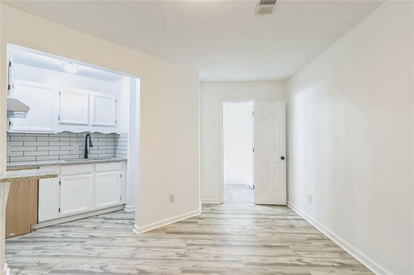
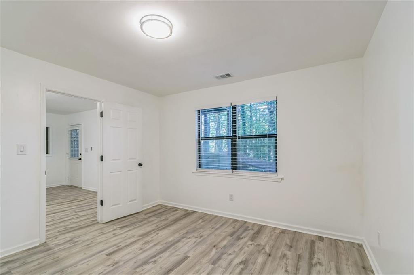
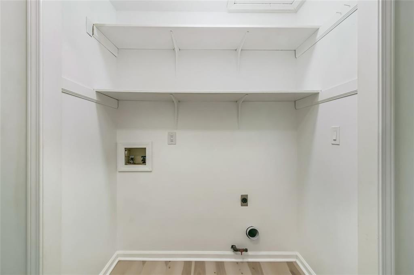
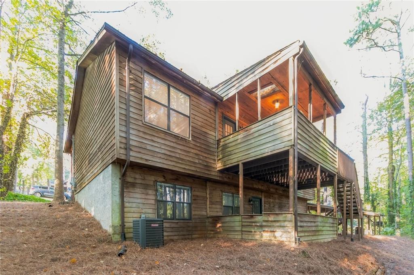
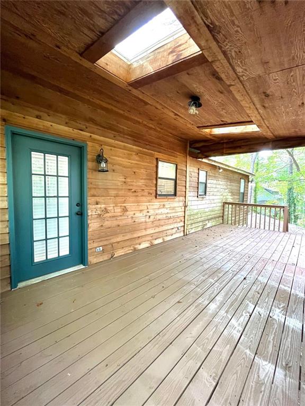
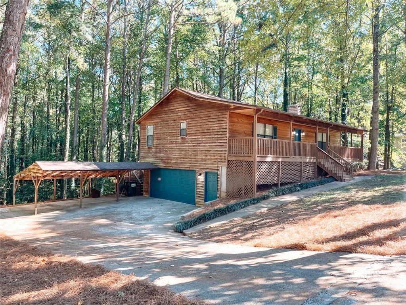
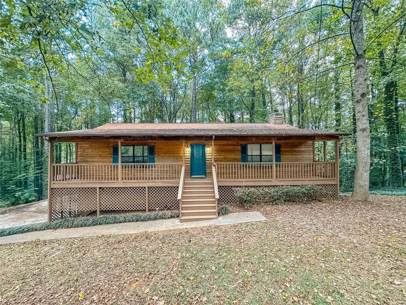
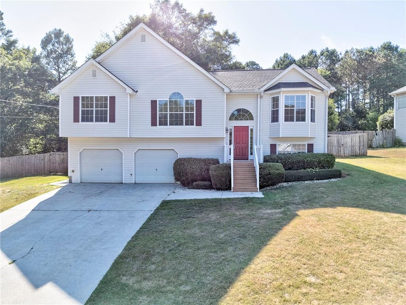
 MLS# 410192223
MLS# 410192223 