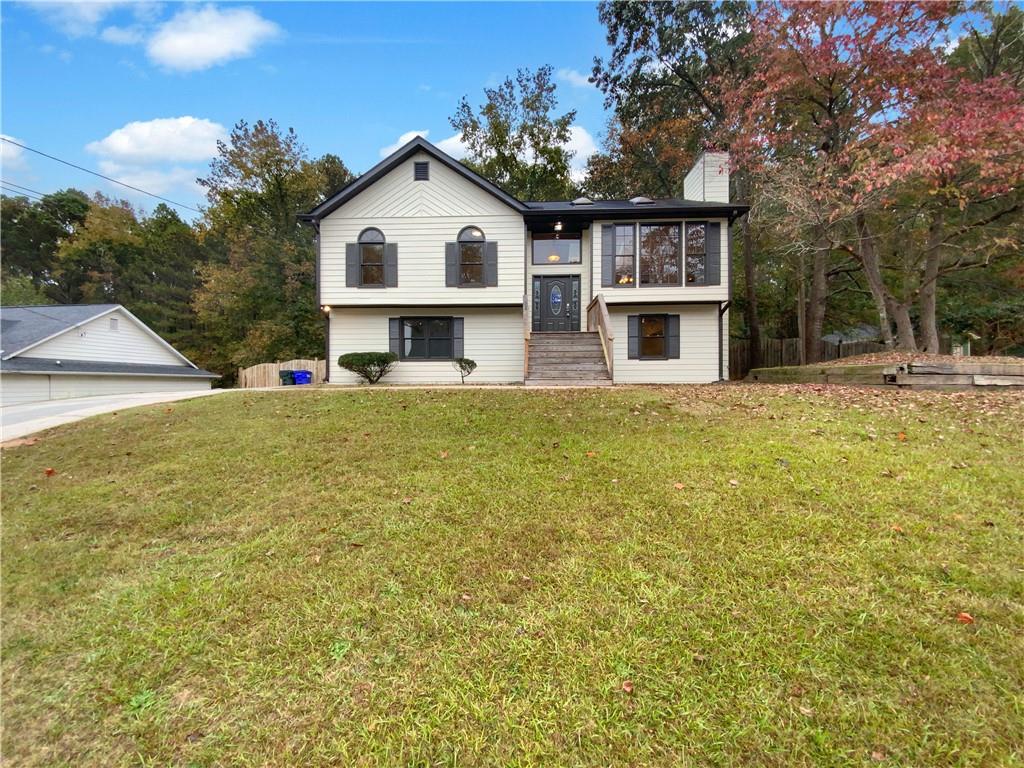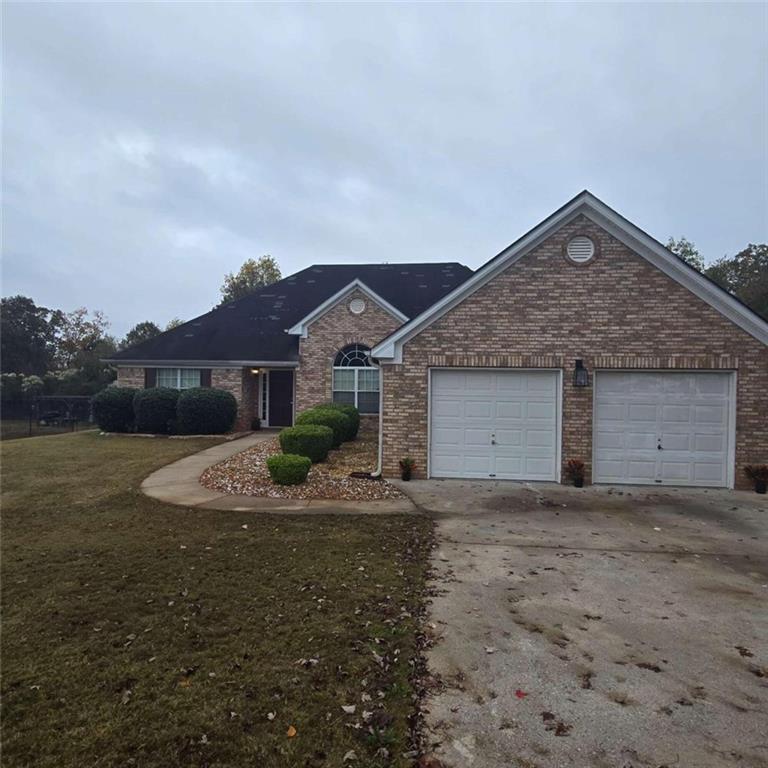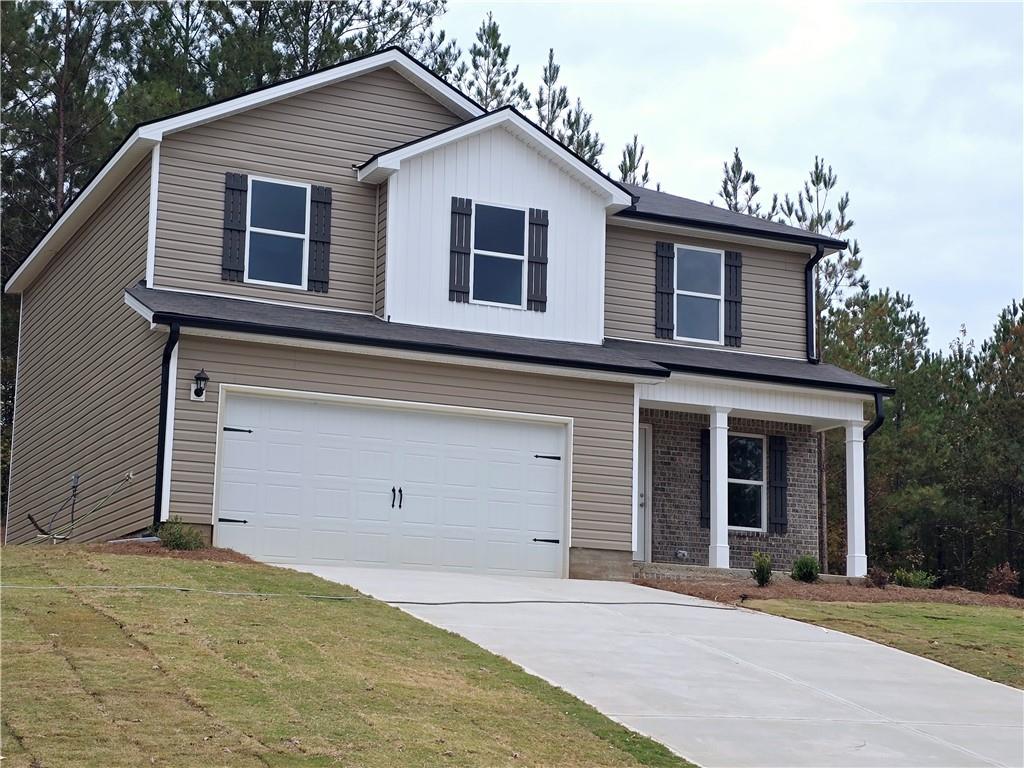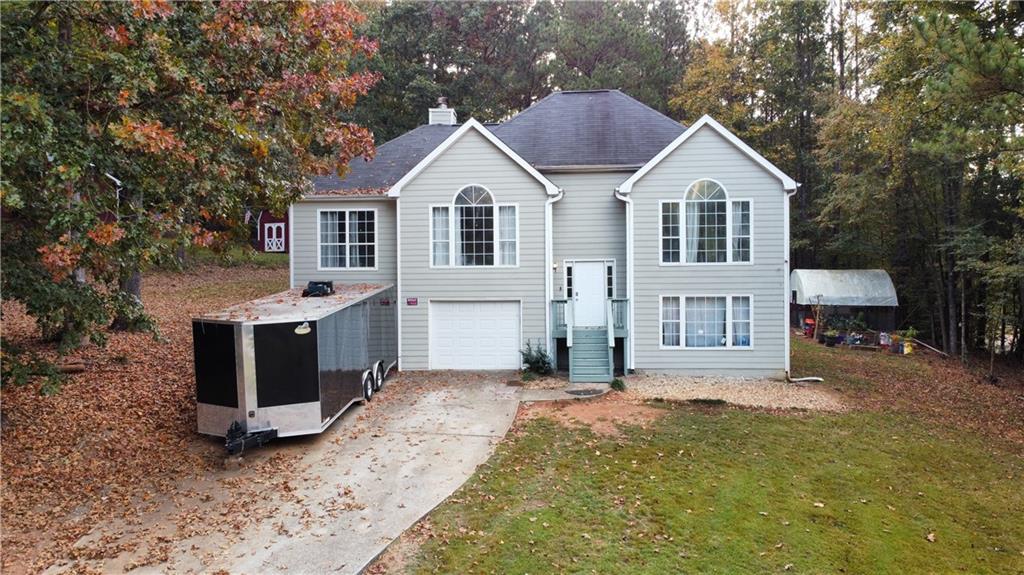Viewing Listing MLS# 407220548
Covington, GA 30016
- 4Beds
- 2Full Baths
- 1Half Baths
- N/A SqFt
- 2024Year Built
- 0.67Acres
- MLS# 407220548
- Residential
- Single Family Residence
- Active
- Approx Time on Market1 month, 12 days
- AreaN/A
- CountyNewton - GA
- Subdivision Jack Creek
Overview
Welcome to Jack Creek! Our Kyndle Plan welcomes you with abundant natural light and Open Concept Living Area. 4-bedroom, 2.5 bathroom, two-story home located in the desirable community of Covington. Did I mention NO HOA & Large lots (OUR LOT SIZES RANGE FROM 0.59-1.17 ACRES). **We have 8 Homes ready to close by the end of November 2024 and 3 Homes that can close by the end of December 2024**Our Chef- Inspired kitchen features granite countertops, and stainless-steel appliances perfect for culinary adventures. Retreat to the spacious primary suite with its large walk-in closet, dual vanities, luxurious shower and LVP flooring. The possibilities are endless at Jack Creek with its close proximity to excellent schools, dinning and much more! Contact Khadiatu today to schedule your showing! Also, remember to ask about our Generous Buyer's Incentives. COME & VISIT OUR COMMUNITY ON SATURDAY 11/2/2024 @ 11AM-2PM! SUNDAY 11/3 @ 1:30- 3:00PM.
Association Fees / Info
Hoa: No
Community Features: None
Bathroom Info
Halfbaths: 1
Total Baths: 3.00
Fullbaths: 2
Room Bedroom Features: None
Bedroom Info
Beds: 4
Building Info
Habitable Residence: No
Business Info
Equipment: None
Exterior Features
Fence: None
Patio and Porch: Front Porch
Exterior Features: None
Road Surface Type: Other
Pool Private: No
County: Newton - GA
Acres: 0.67
Pool Desc: None
Fees / Restrictions
Financial
Original Price: $322,900
Owner Financing: No
Garage / Parking
Parking Features: Attached, Garage, Garage Door Opener
Green / Env Info
Green Energy Generation: None
Handicap
Accessibility Features: None
Interior Features
Security Ftr: Carbon Monoxide Detector(s)
Fireplace Features: None
Levels: Two
Appliances: Dishwasher, Electric Water Heater, Microwave
Laundry Features: Laundry Closet
Interior Features: Disappearing Attic Stairs, Double Vanity, High Ceilings 9 ft Lower, High Ceilings 9 ft Main, High Ceilings 9 ft Upper
Flooring: Carpet, Vinyl
Spa Features: None
Lot Info
Lot Size Source: Other
Lot Features: Cul-De-Sac
Misc
Property Attached: No
Home Warranty: Yes
Open House
Other
Other Structures: None
Property Info
Construction Materials: Brick, Vinyl Siding
Year Built: 2,024
Property Condition: New Construction
Roof: Composition
Property Type: Residential Detached
Style: Traditional
Rental Info
Land Lease: No
Room Info
Kitchen Features: Eat-in Kitchen
Room Master Bathroom Features: Double Vanity
Room Dining Room Features: Great Room
Special Features
Green Features: None
Special Listing Conditions: None
Special Circumstances: None
Sqft Info
Building Area Total: 1856
Building Area Source: Builder
Tax Info
Tax Amount Annual: 1
Tax Year: 2,023
Tax Parcel Letter: 0053000000004C09
Unit Info
Num Units In Community: 29
Utilities / Hvac
Cool System: Ceiling Fan(s), Central Air
Electric: Other
Heating: Central, Electric
Utilities: Cable Available, Electricity Available, Water Available
Sewer: Septic Tank
Waterfront / Water
Water Body Name: None
Water Source: Public
Waterfront Features: None
Directions
I-20 East to Exit 88, turn R onto Crowell Rd, 3.7 mi to Hwy-81, turn R, then quick L on Hwy 162. Keep straight 10.6 mi, Subdivision on right. Kindly Give Me a Call If You need Assistance Finding Our Community!Listing Provided courtesy of Prestige Brokers Group, Llc.
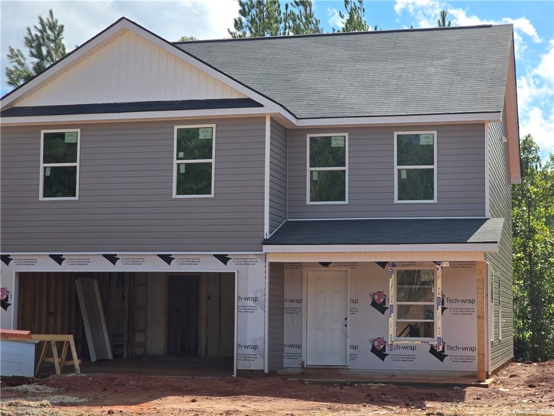
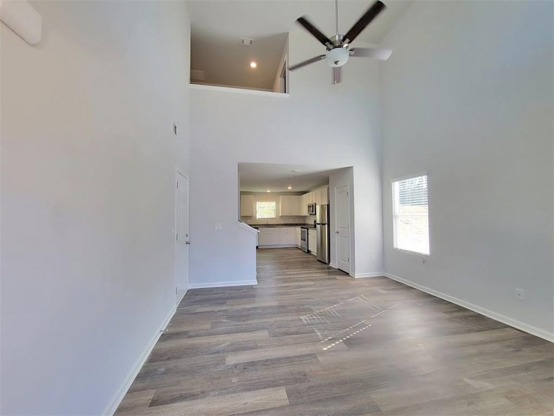
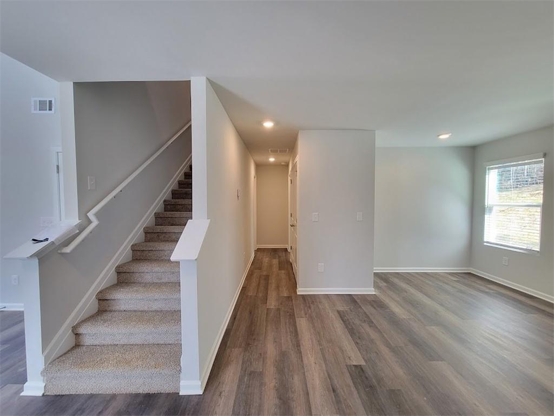
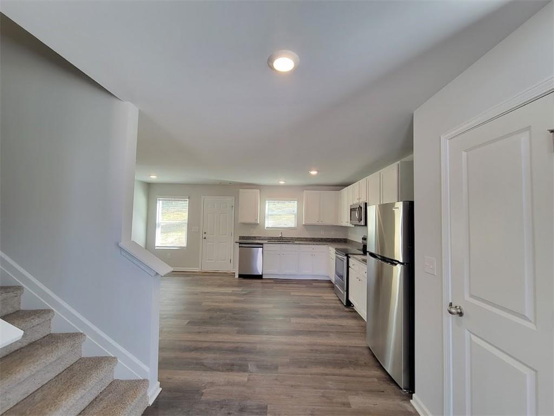
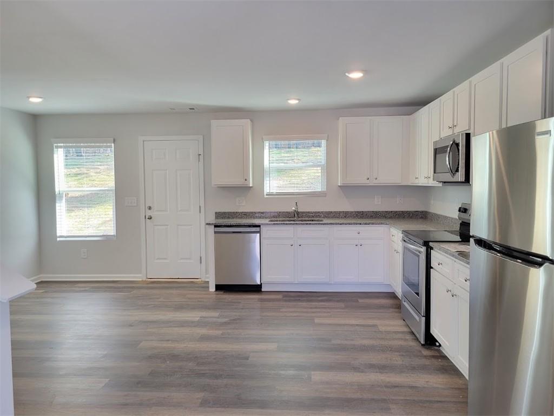
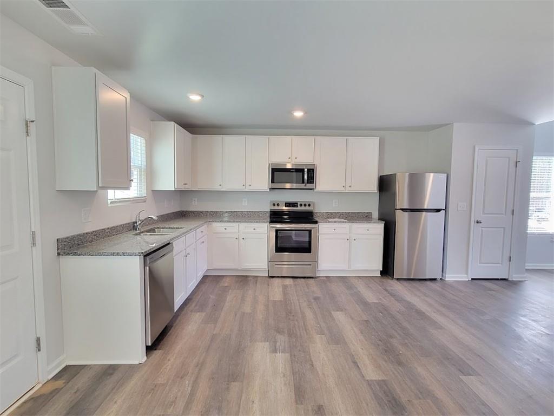
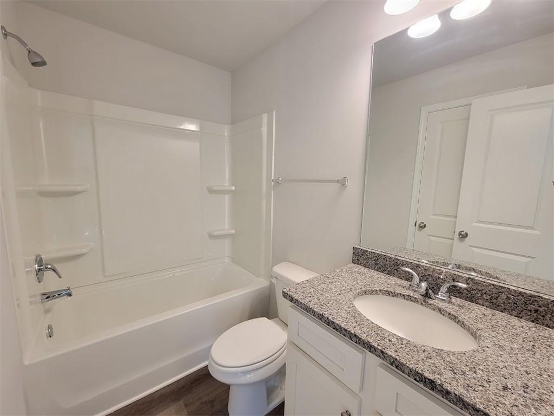
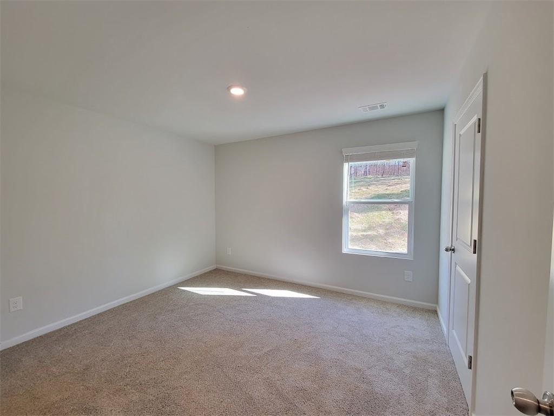
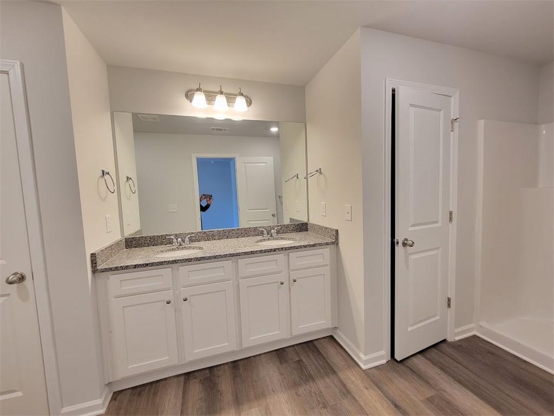
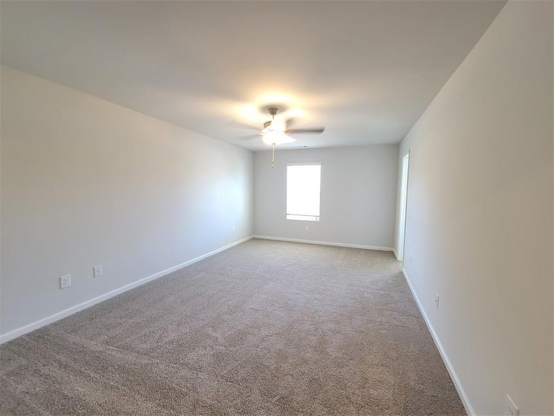
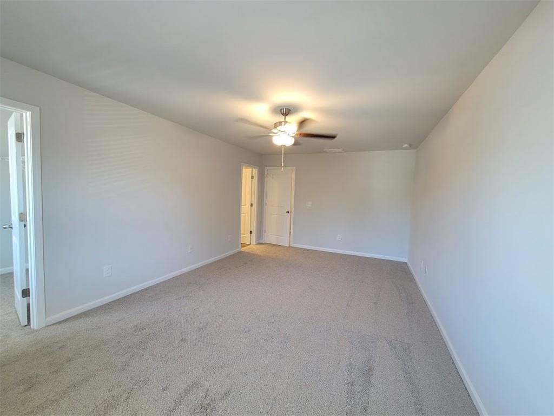
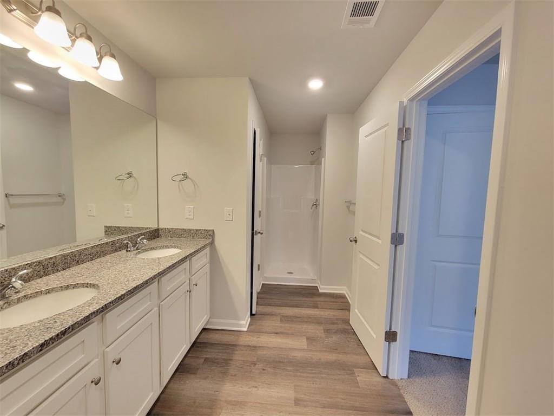
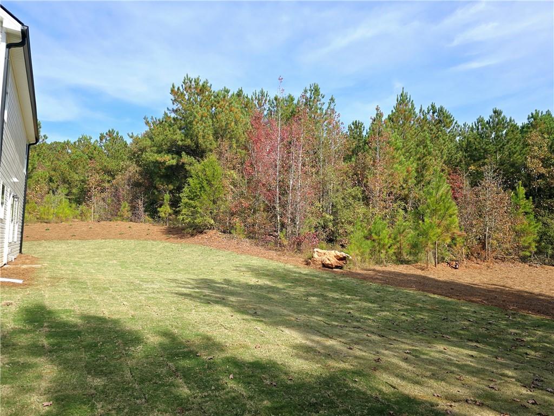
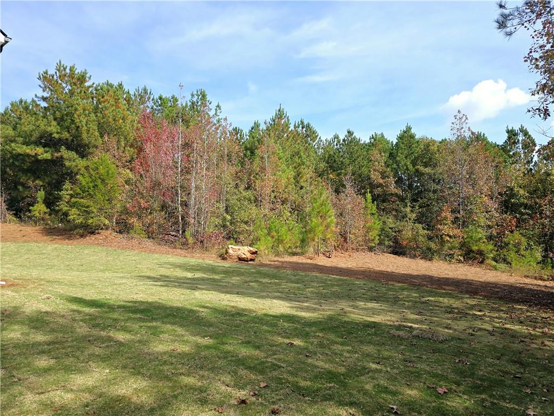
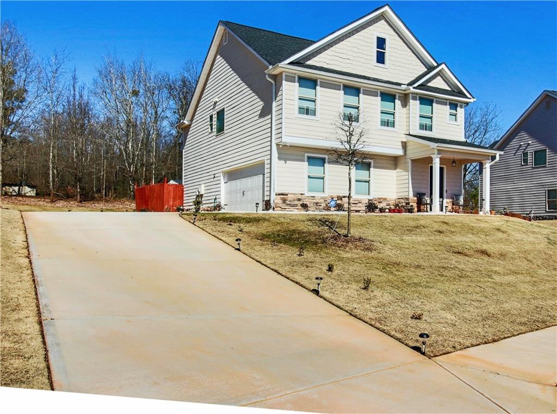
 MLS# 7365573
MLS# 7365573 