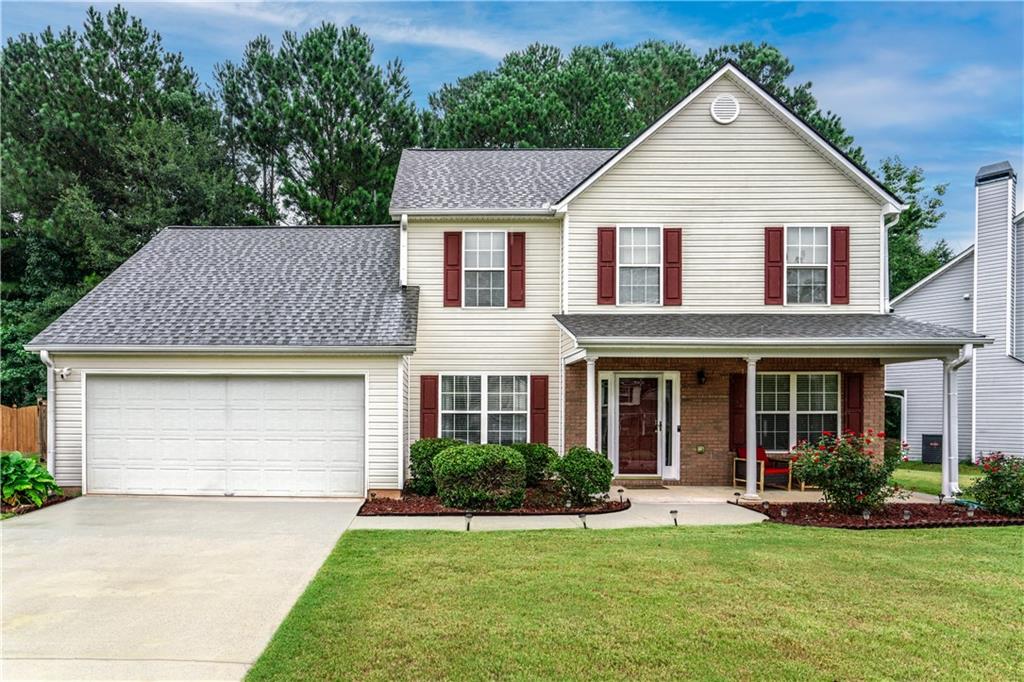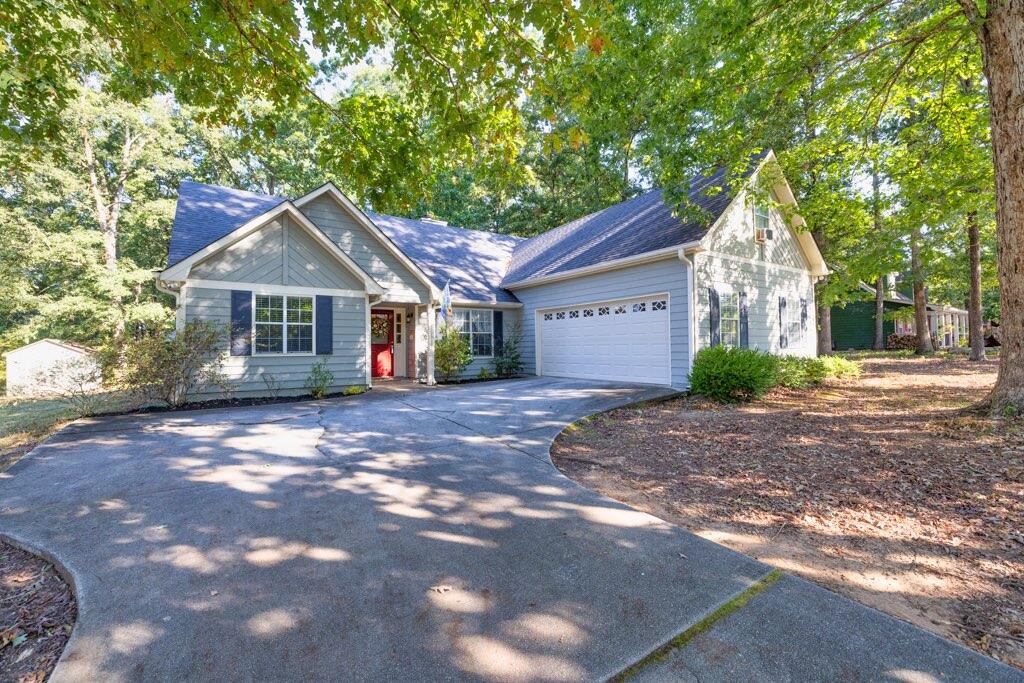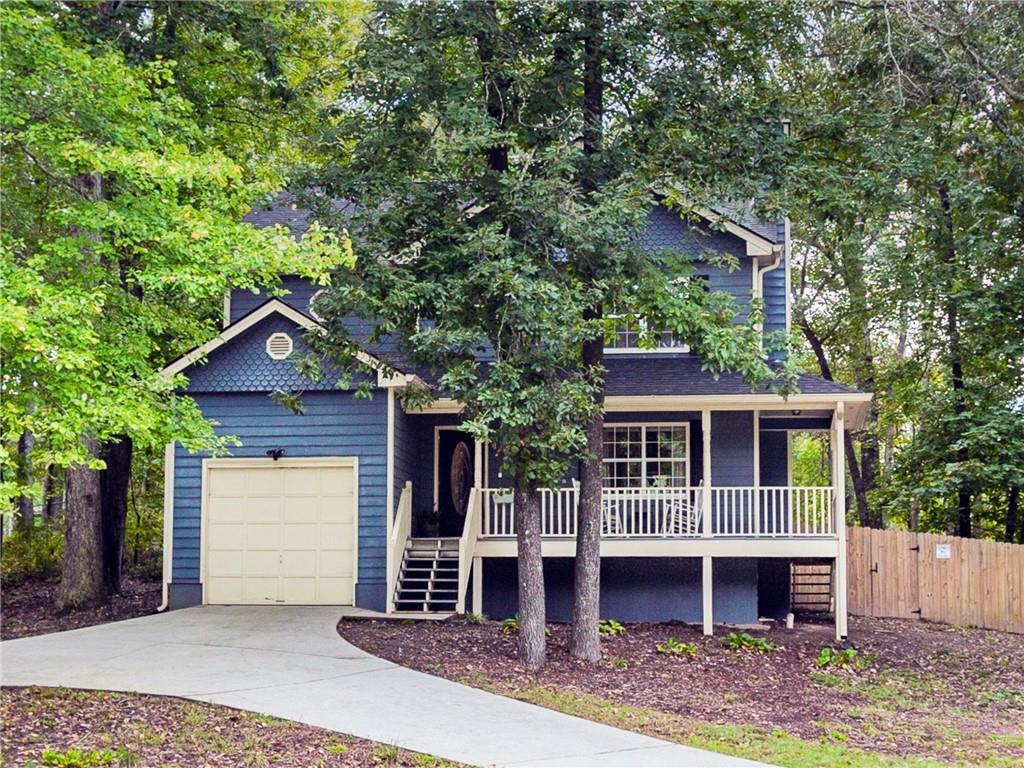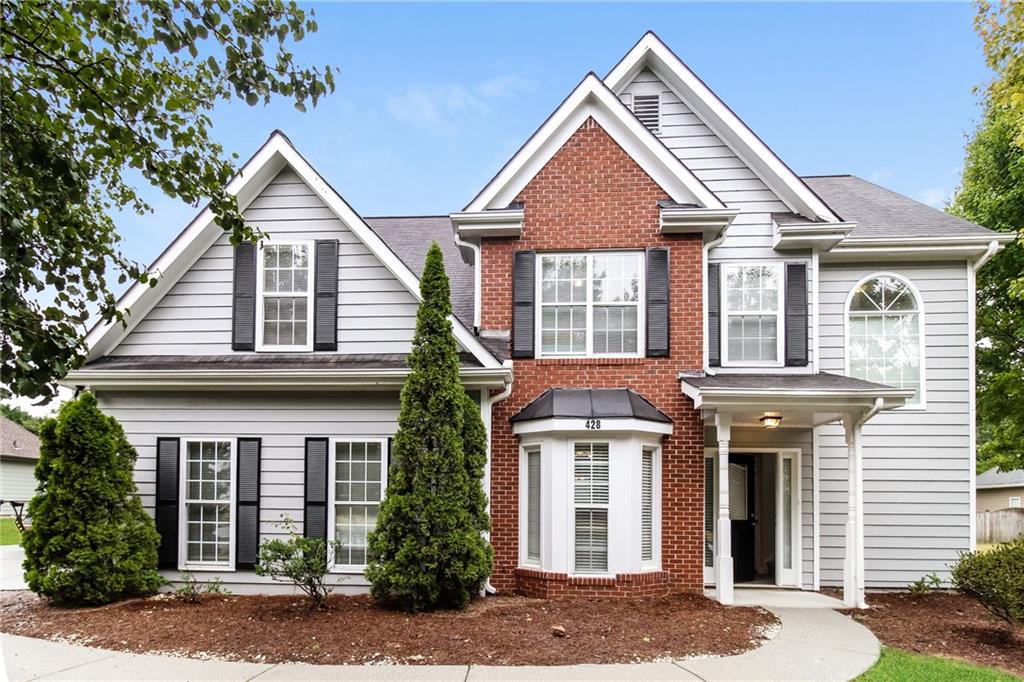Viewing Listing MLS# 407213343
Loganville, GA 30052
- 3Beds
- 2Full Baths
- 1Half Baths
- N/A SqFt
- 1990Year Built
- 0.34Acres
- MLS# 407213343
- Residential
- Single Family Residence
- Pending
- Approx Time on Market1 month, 4 days
- AreaN/A
- CountyGwinnett - GA
- Subdivision Firethorn
Overview
Welcome home to this beautifully updated 3-bedroom, 2.5-bath residence, boasting modern upgrades throughout such as new carpet, luxurious LVP flooring, & freshly painted inside and out, adding a fresh feel to every room plus much more! The stunning eat-in kitchen features white cabinetry, gorgeous countertops, and plenty of space to cook and entertain. Just off the family room, you'll find a bright sunroom that doubles perfectly as a home office. A separate dining area and convenient half bath complete the first floor. Upstairs, the spacious master suite impresses with tray ceilings, a large walk-in closet, and a jaw-dropping ensuite featuring double vanities and an expansive shower. Two additional bedrooms and a full bath round out the second floor. Outside, enjoy the privacy of a large backyard with a fully enclosed fence, perfect for relaxation or entertaining. With a 2-car garage and a prime location, this home has everything you need and more!
Association Fees / Info
Hoa: No
Community Features: Near Schools, Near Shopping
Bathroom Info
Halfbaths: 1
Total Baths: 3.00
Fullbaths: 2
Room Bedroom Features: Other
Bedroom Info
Beds: 3
Building Info
Habitable Residence: No
Business Info
Equipment: None
Exterior Features
Fence: Back Yard, Fenced, Privacy
Patio and Porch: Covered, Front Porch, Patio
Exterior Features: Lighting, Private Entrance, Private Yard, Rain Gutters, Other
Road Surface Type: Paved
Pool Private: No
County: Gwinnett - GA
Acres: 0.34
Pool Desc: None
Fees / Restrictions
Financial
Original Price: $350,000
Owner Financing: No
Garage / Parking
Parking Features: Driveway, Garage, Garage Faces Front
Green / Env Info
Green Energy Generation: None
Handicap
Accessibility Features: None
Interior Features
Security Ftr: None
Fireplace Features: Family Room
Levels: Two
Appliances: Other
Laundry Features: In Hall
Interior Features: Crown Molding, Double Vanity, Entrance Foyer, High Speed Internet, Recessed Lighting, Tray Ceiling(s), Walk-In Closet(s), Other
Flooring: Carpet
Spa Features: None
Lot Info
Lot Size Source: Public Records
Lot Features: Back Yard, Front Yard, Level, Wooded
Lot Size: x 116
Misc
Property Attached: No
Home Warranty: No
Open House
Other
Other Structures: None
Property Info
Construction Materials: Frame, Stone, Other
Year Built: 1,990
Property Condition: Updated/Remodeled
Roof: Composition
Property Type: Residential Detached
Style: Traditional
Rental Info
Land Lease: No
Room Info
Kitchen Features: Breakfast Room, Cabinets White, Eat-in Kitchen, Stone Counters, View to Family Room, Other
Room Master Bathroom Features: Double Vanity,Shower Only,Other
Room Dining Room Features: Separate Dining Room
Special Features
Green Features: None
Special Listing Conditions: None
Special Circumstances: Investor Owned, No disclosures from Seller
Sqft Info
Building Area Total: 1740
Building Area Source: Public Records
Tax Info
Tax Amount Annual: 4421
Tax Year: 2,023
Tax Parcel Letter: R5095-080
Unit Info
Utilities / Hvac
Cool System: Ceiling Fan(s), Central Air
Electric: Other
Heating: Forced Air, Natural Gas
Utilities: Cable Available, Electricity Available, Natural Gas Available, Phone Available, Sewer Available, Underground Utilities, Water Available
Sewer: Public Sewer
Waterfront / Water
Water Body Name: None
Water Source: Public
Waterfront Features: None
Directions
Hwy 78 East to Right on Rosebud Rd, Left on Stephens Rd to Left on Burning BushListing Provided courtesy of Keller Williams Realty Atl North
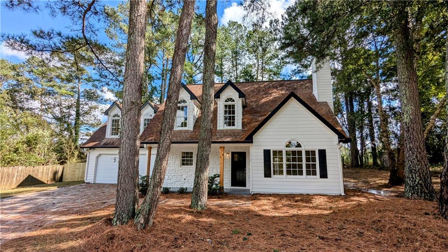
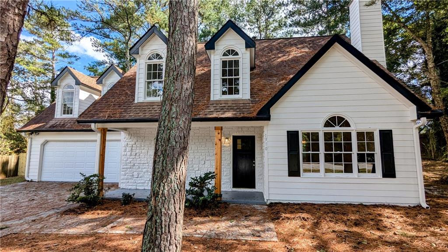
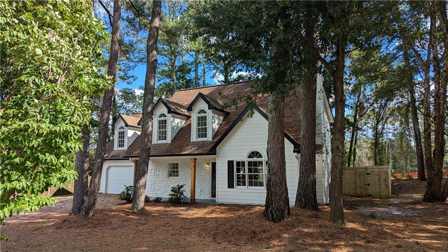
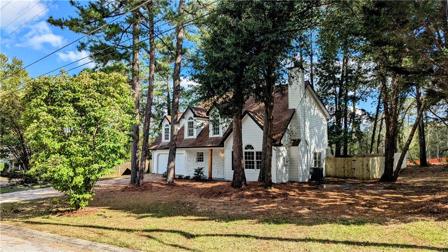
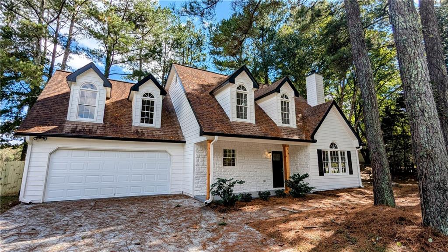
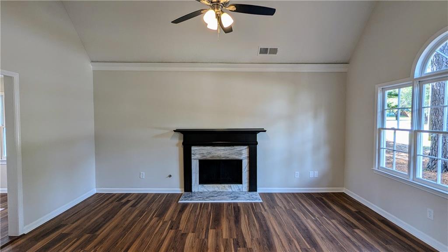
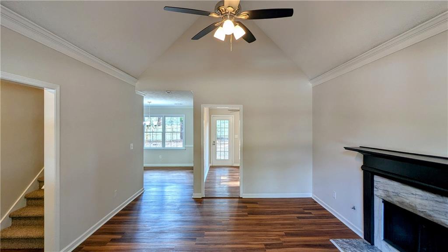
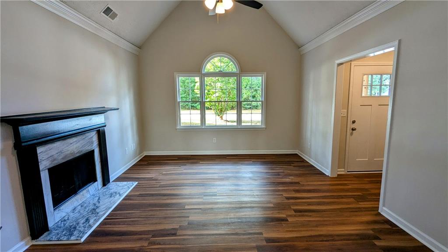
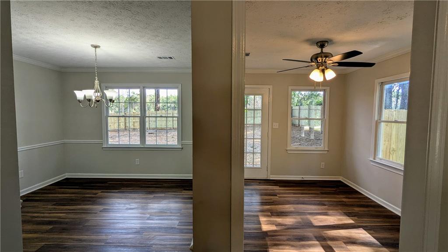
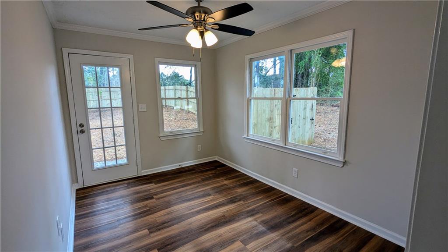
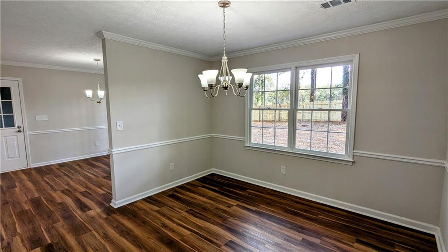
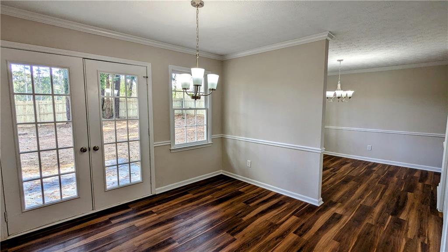
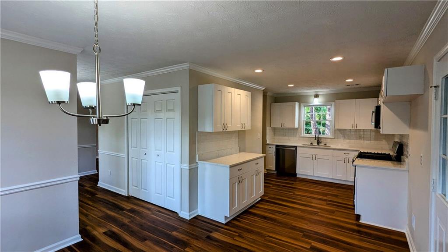
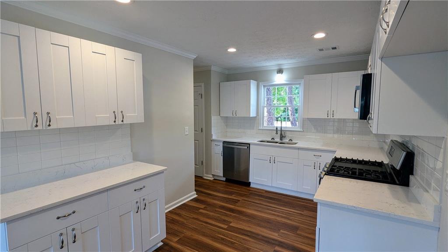
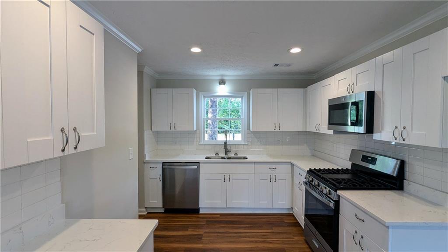
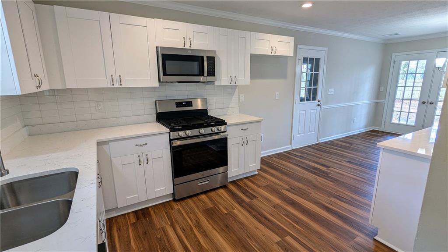
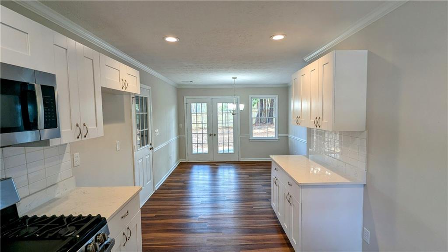
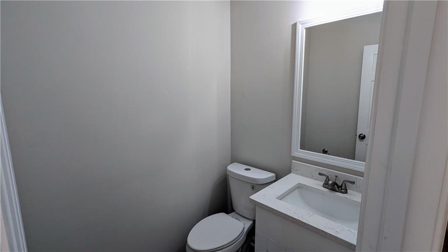
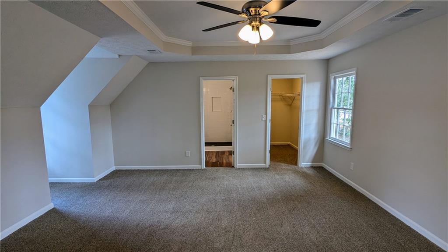
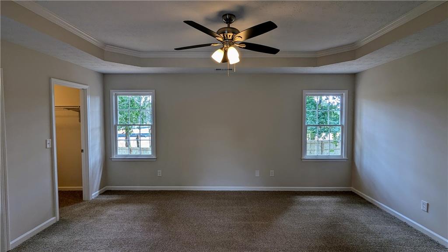
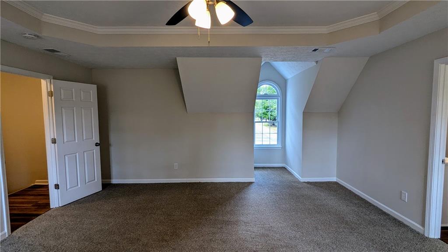
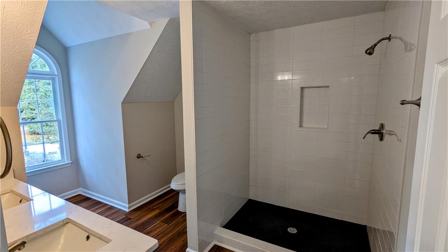
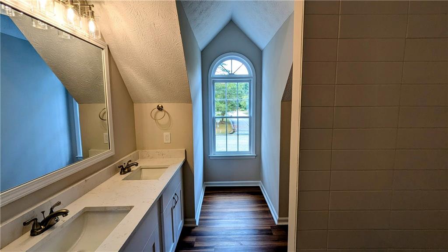
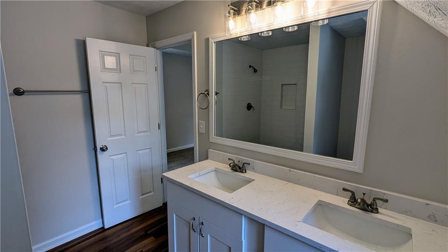
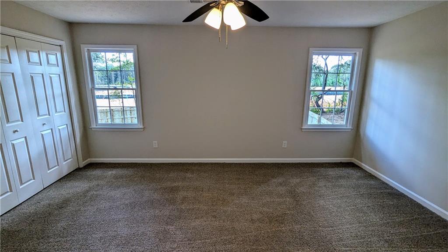
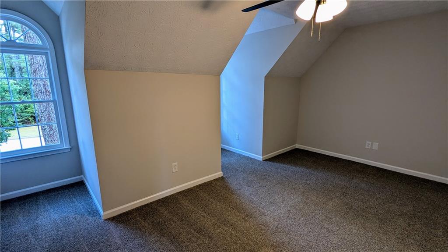
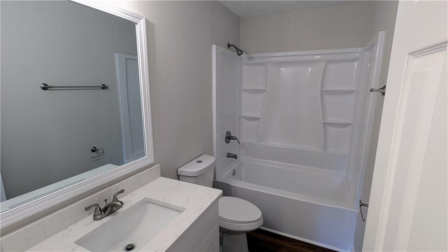
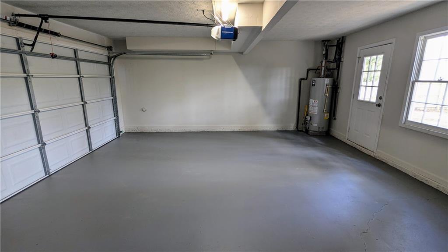
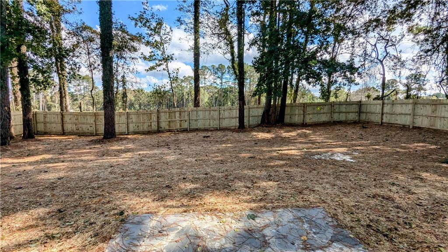
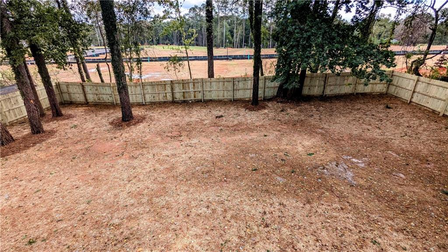
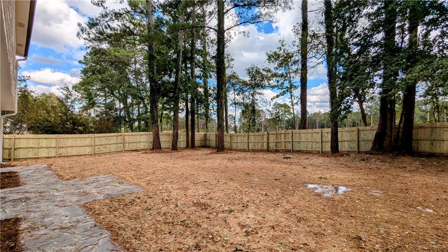
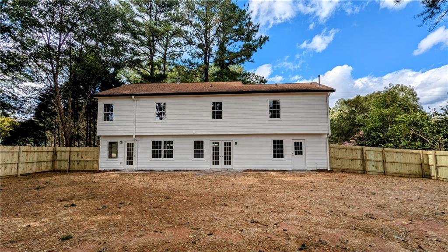
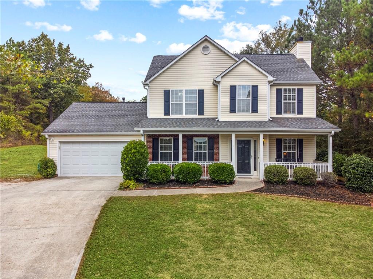
 MLS# 406989713
MLS# 406989713 