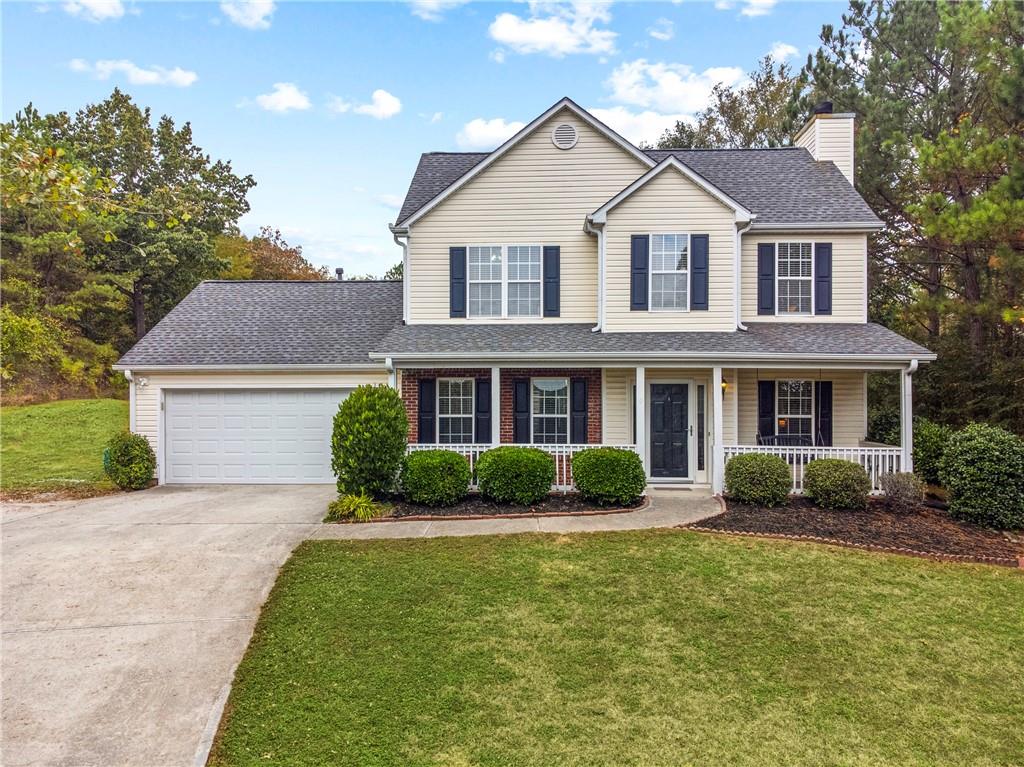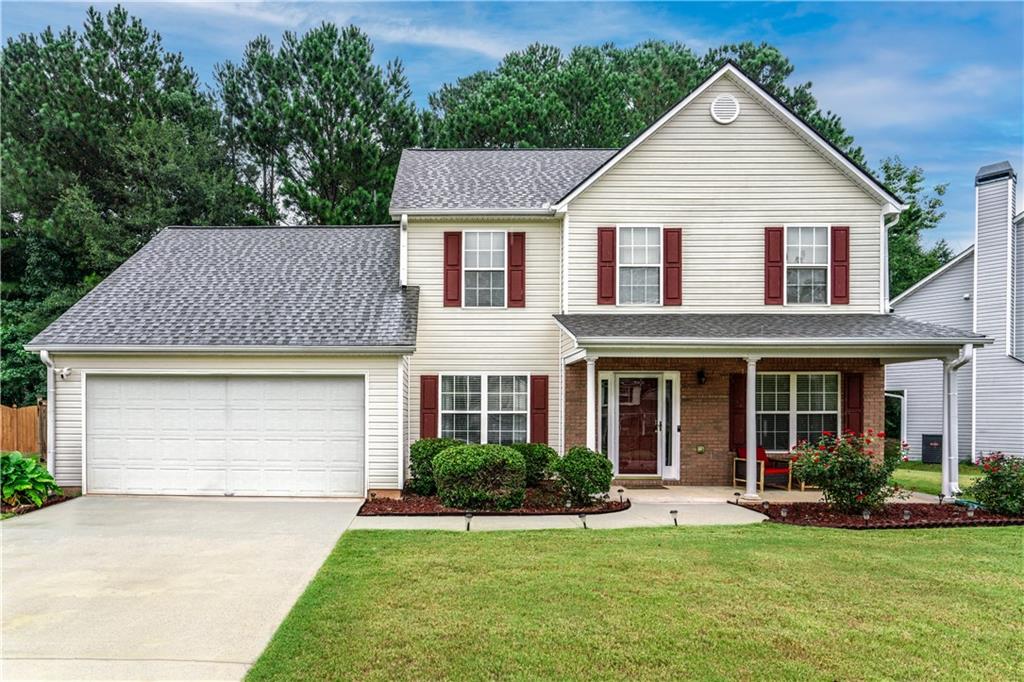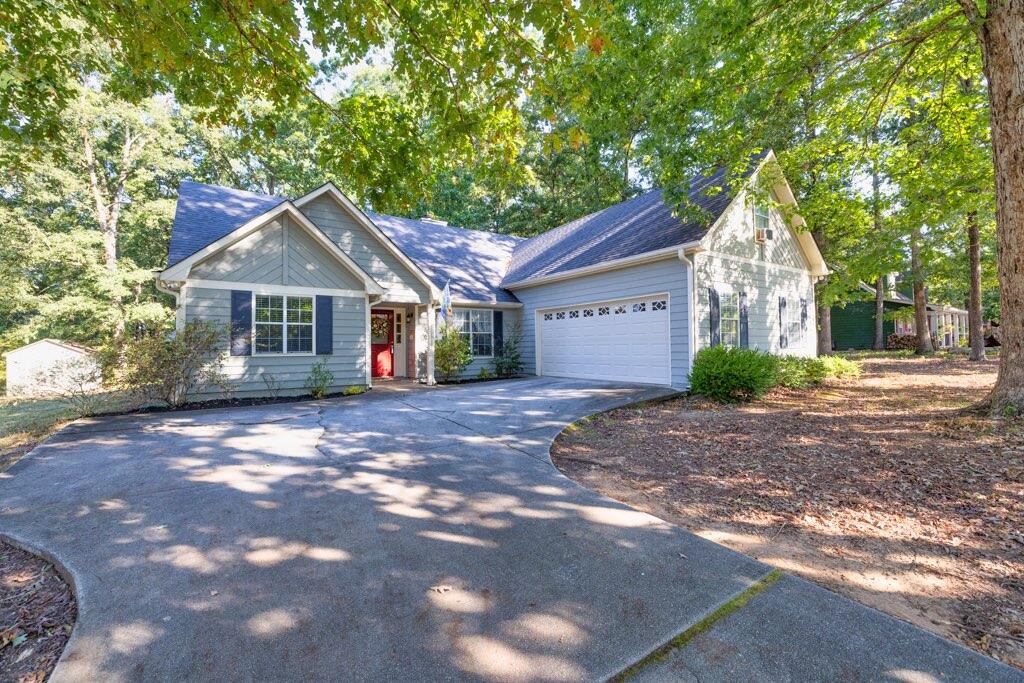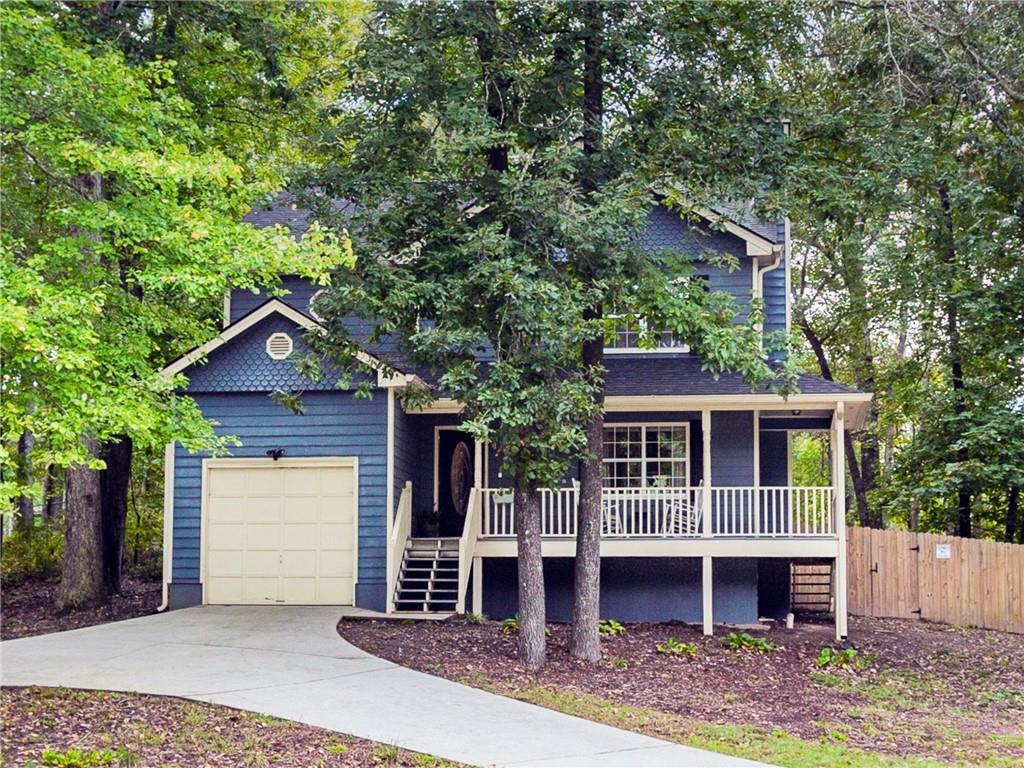Viewing Listing MLS# 404303543
Loganville, GA 30052
- 3Beds
- 2Full Baths
- 1Half Baths
- N/A SqFt
- 1995Year Built
- 0.59Acres
- MLS# 404303543
- Residential
- Single Family Residence
- Pending
- Approx Time on Market1 month, 6 days
- AreaN/A
- CountyGwinnett - GA
- Subdivision Vines Plantation
Overview
Welcome to Vines Plantation in the Grayson High School district. This spacious 3-bedroom, 2.5-bath Traditional-style home offers an inviting layout with all bedrooms located upstairs for added privacy. Step into the large foyer leading into the open family room, featuring a cozy gas log fireplaceperfect for relaxing evenings. The kitchen is equipped with a full suite of appliances, seamlessly connecting to the breakfast nook. Adjacent is a formal dining room, ideal for hosting dinners. The main floor also includes a convenient laundry room and a half bath. Upstairs, the primary suite boasts a walk-in closet and an ensuite bathroom with dual sinks and a soaking tub. Two additional bedrooms and a full bathroom complete the upper level. Outside, enjoy the private backyard with a patio, ideal for outdoor gatherings. Additional highlights include hardwood and carpet flooring, a 2-car attached garage, and a level driveway. This home is move-in ready and offers a great blend of comfort and convenience in a sought-after neighborhood.
Association Fees / Info
Hoa: Yes
Hoa Fees Frequency: Annually
Hoa Fees: 600
Community Features: None
Bathroom Info
Halfbaths: 1
Total Baths: 3.00
Fullbaths: 2
Room Bedroom Features: Oversized Master, Sitting Room
Bedroom Info
Beds: 3
Building Info
Habitable Residence: No
Business Info
Equipment: None
Exterior Features
Fence: None
Patio and Porch: Patio
Exterior Features: Awning(s)
Road Surface Type: Paved
Pool Private: No
County: Gwinnett - GA
Acres: 0.59
Pool Desc: None
Fees / Restrictions
Financial
Original Price: $345,000
Owner Financing: No
Garage / Parking
Parking Features: Attached, Garage
Green / Env Info
Green Energy Generation: None
Handicap
Accessibility Features: None
Interior Features
Security Ftr: None
Fireplace Features: Family Room
Levels: Two
Appliances: Dishwasher, Refrigerator
Laundry Features: Laundry Room, Main Level
Interior Features: Double Vanity, Entrance Foyer 2 Story, Tray Ceiling(s), Walk-In Closet(s)
Flooring: Carpet, Hardwood
Spa Features: None
Lot Info
Lot Size Source: Public Records
Lot Features: Back Yard, Front Yard
Lot Size: x 142
Misc
Property Attached: No
Home Warranty: No
Open House
Other
Other Structures: None
Property Info
Construction Materials: Wood Siding
Year Built: 1,995
Property Condition: Resale
Roof: Composition, Shingle
Property Type: Residential Detached
Style: Traditional
Rental Info
Land Lease: No
Room Info
Kitchen Features: Breakfast Room, Cabinets White, Stone Counters, View to Family Room
Room Master Bathroom Features: Double Vanity,Separate Tub/Shower,Soaking Tub
Room Dining Room Features: Separate Dining Room
Special Features
Green Features: None
Special Listing Conditions: None
Special Circumstances: Investor Owned
Sqft Info
Building Area Total: 1546
Building Area Source: Public Records
Tax Info
Tax Amount Annual: 3909
Tax Year: 2,023
Tax Parcel Letter: R5132-043
Unit Info
Utilities / Hvac
Cool System: Ceiling Fan(s), Central Air
Electric: 110 Volts
Heating: Forced Air
Utilities: Cable Available, Electricity Available, Phone Available, Sewer Available, Water Available
Sewer: Public Sewer
Waterfront / Water
Water Body Name: None
Water Source: Public
Waterfront Features: None
Directions
Merge onto I-85 N. Take exit 106 for State Hwy 316 E toward Lawrenceville/Athens. Continue onto GA-316 E/State Hwy 316 E. Take the Sugarloaf Parkway exit. Keep right at the fork, follow signs for Gwinnett Cnty Fairgrounds and merge onto Sugarloaf Pkwy. Continue straight to stay on Sugarloaf Pkwy. Stay on Sugarloaf Pkwy. Turn right onto GA-20 E. Turn right onto Oak Grove Rd SW. Turn right onto Hope Holw Rd. Turn left onto Plantation Run Dr. Turn right onto Beech Hollow Trail SW.Listing Provided courtesy of Exp Realty, Llc.
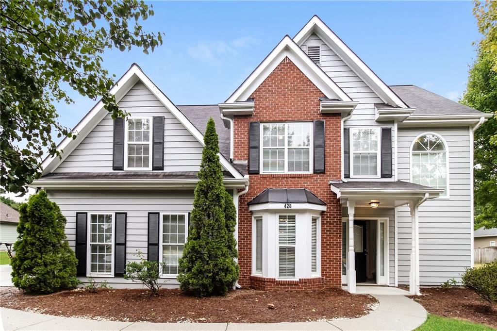
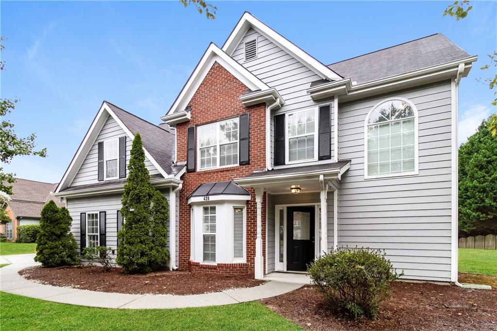
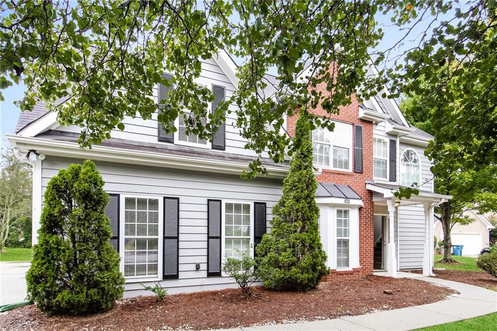
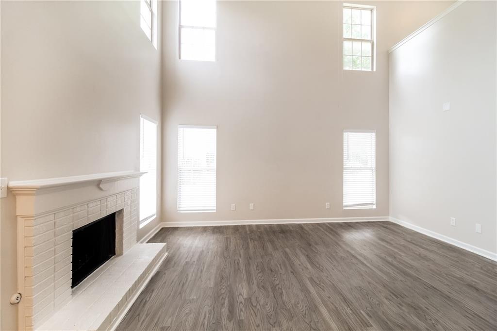
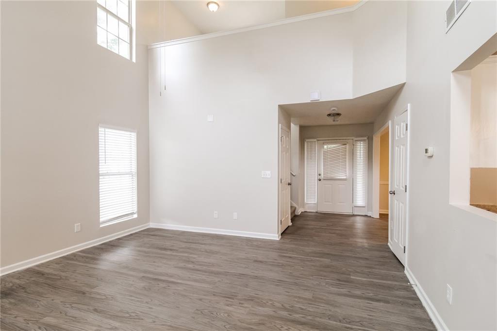
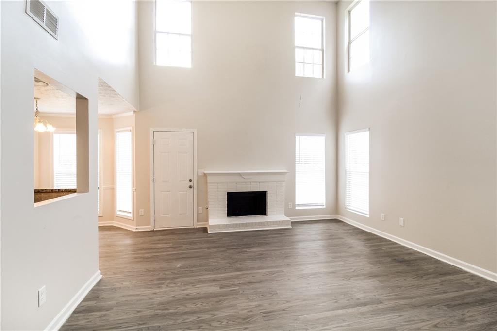
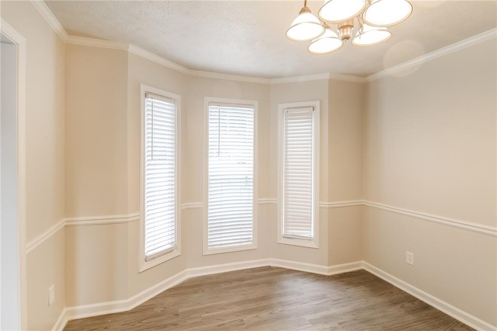
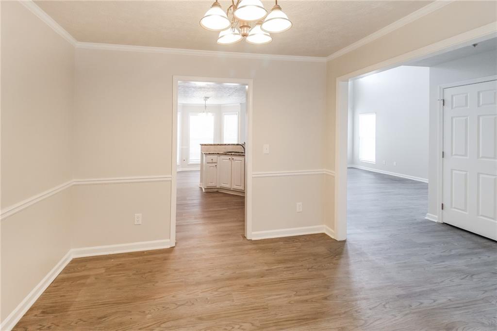
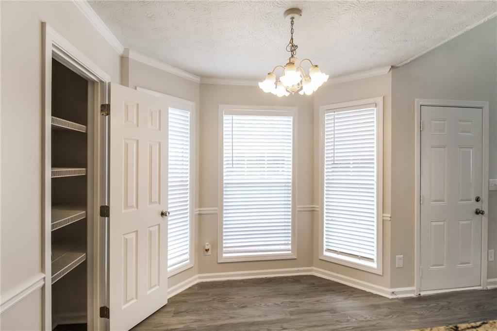
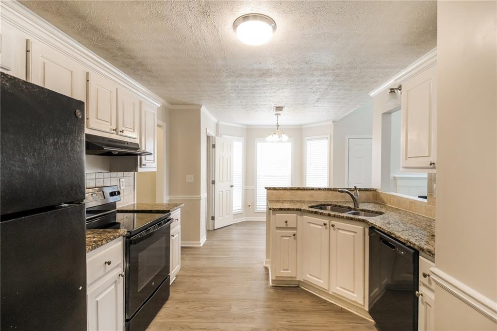
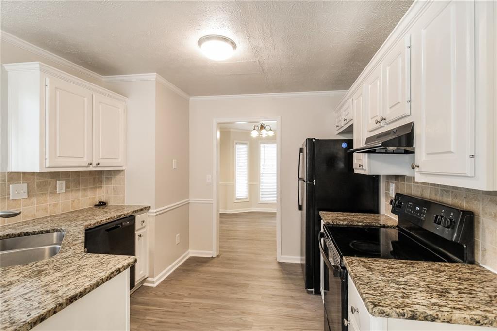
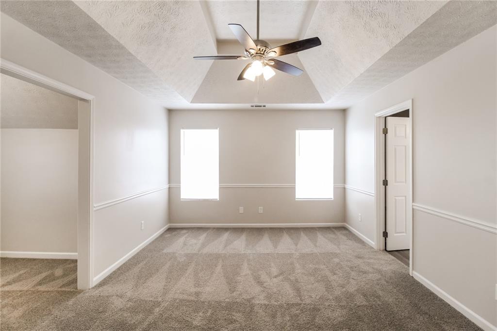
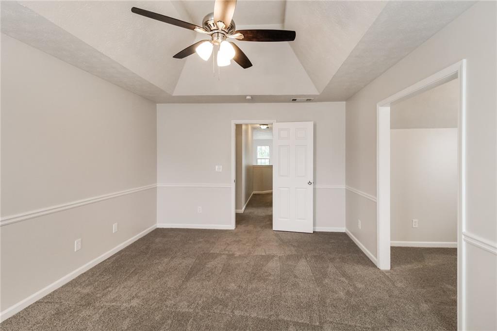
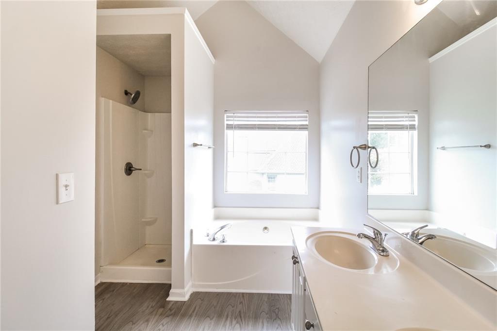
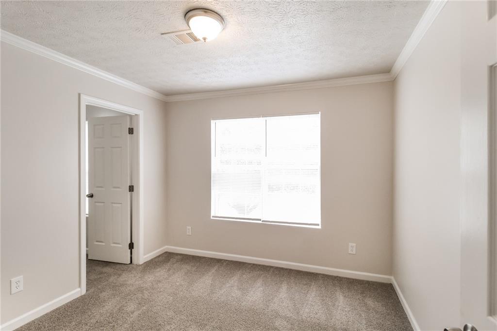
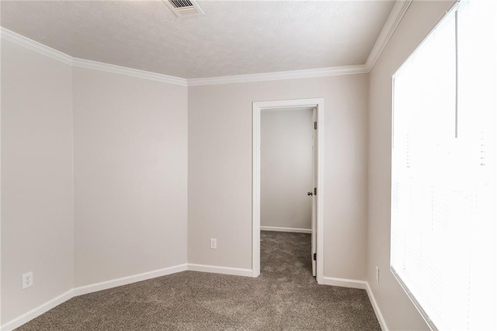
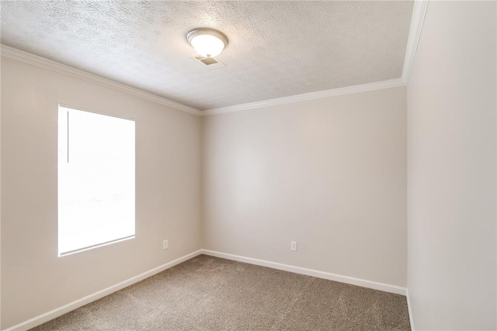
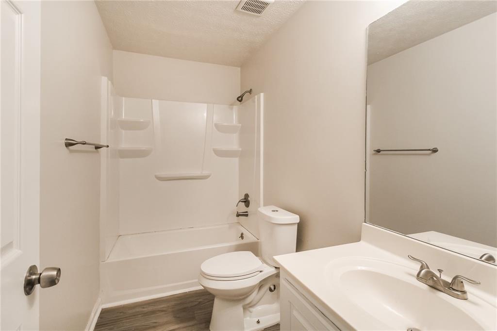
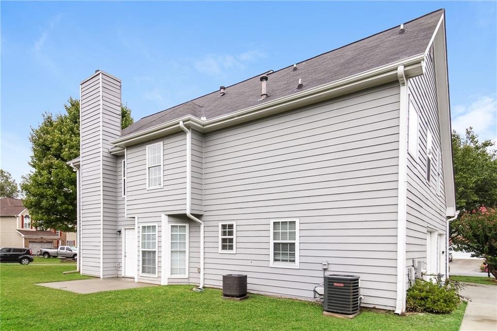
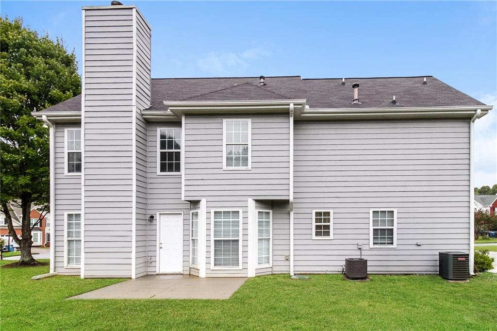
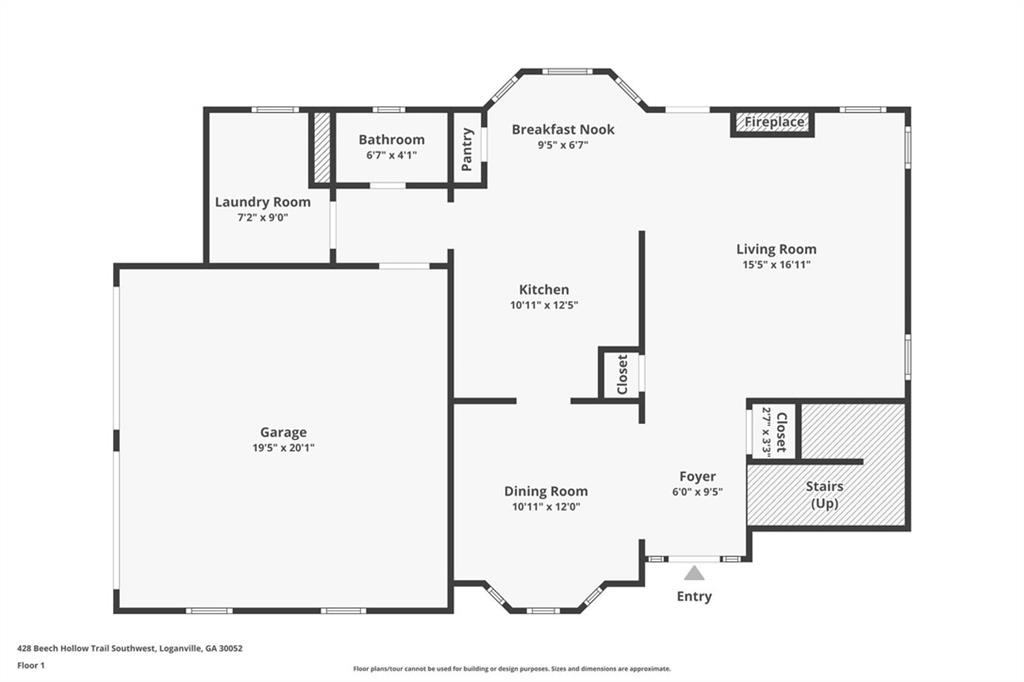
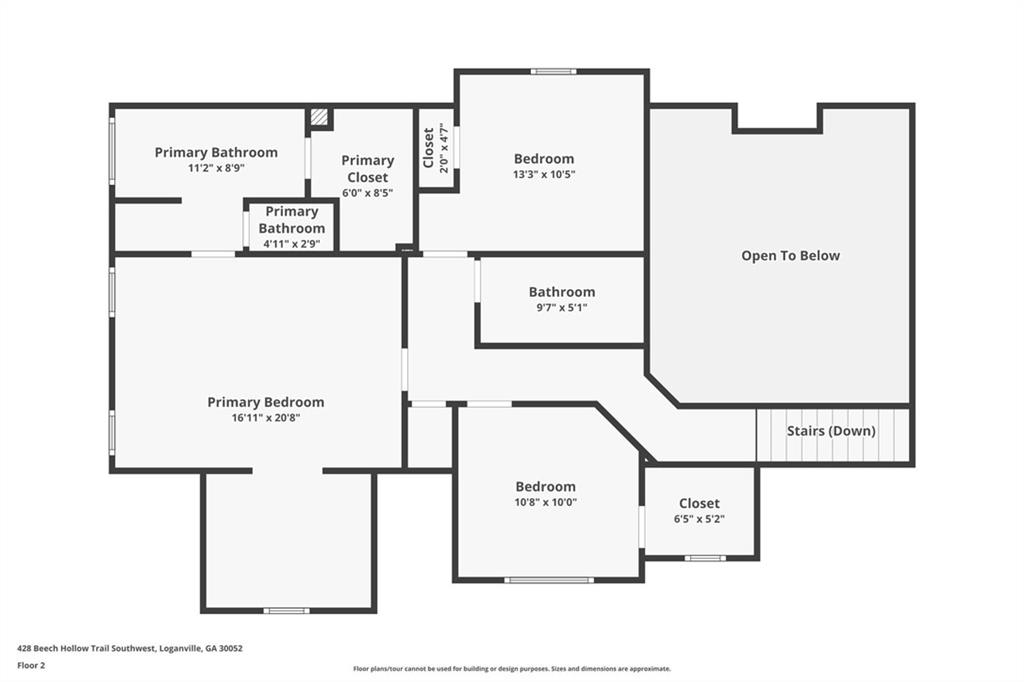
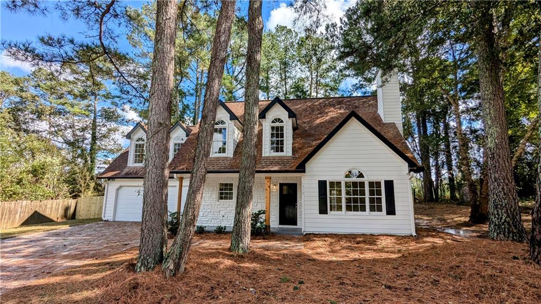
 MLS# 407213343
MLS# 407213343 