Viewing Listing MLS# 407113151
Dahlonega, GA 30533
- 4Beds
- 3Full Baths
- 1Half Baths
- N/A SqFt
- 2023Year Built
- 0.73Acres
- MLS# 407113151
- Residential
- Single Family Residence
- Active
- Approx Time on Market1 month, 12 days
- AreaN/A
- CountyLumpkin - GA
- Subdivision Achasta
Overview
Spectacular .73-acre lush wooded lot, secluded on a private street, offers rare opportunity to build your dream home on versatile and easy build site surrounded by nature. Located in historic Dahlonega, Achasta presents a wealth of amenities including stunning Jack Nicholson Signature golf course with lovely clubhouse and restaurant, swim, tennis and new pickleball courts. 24-hour guard gate protects this pristine community featuring walking trails, fishing pavilion, and new community garden. 65 miles north of Atlanta, the Hallmark-worthy town of Dahlonega has won several accolades for safety and livability and boasts a beautiful library, variety of festivals, NGU and fabulous new recreation center and water park! Just minutes from rivers and lakes, the Appalachian Trail, a collection of noted restaurants and wineries, you will be able to choose from numerous outdoor, academic and cultural activities. Brand new hospital and Publix and the charming downtown complete this idyllic place to call home.
Association Fees / Info
Hoa Fees: 1650
Hoa: Yes
Hoa Fees Frequency: Monthly
Hoa Fees: 249
Community Features: Fishing, Golf, Homeowners Assoc, Near Trails/Greenway, Pickleball, Pool, Tennis Court(s)
Hoa Fees Frequency: Annually
Bathroom Info
Main Bathroom Level: 2
Halfbaths: 1
Total Baths: 4.00
Fullbaths: 3
Room Bedroom Features: Master on Main, Roommate Floor Plan
Bedroom Info
Beds: 4
Building Info
Habitable Residence: No
Business Info
Equipment: None
Exterior Features
Fence: None
Patio and Porch: Front Porch, Rear Porch
Exterior Features: Lighting, Private Entrance, Private Yard
Road Surface Type: Paved
Pool Private: No
County: Lumpkin - GA
Acres: 0.73
Pool Desc: None
Fees / Restrictions
Financial
Original Price: $960,000
Owner Financing: No
Garage / Parking
Parking Features: Driveway, Garage, Garage Door Opener
Green / Env Info
Green Energy Generation: None
Handicap
Accessibility Features: None
Interior Features
Security Ftr: Security Gate
Fireplace Features: Factory Built
Levels: One and One Half
Appliances: Dishwasher, Disposal, Microwave, Tankless Water Heater
Laundry Features: Main Level, Sink
Interior Features: Bookcases, Crown Molding, Double Vanity, Entrance Foyer, High Ceilings 9 ft Upper, High Ceilings 10 ft Main, His and Hers Closets, Walk-In Closet(s)
Flooring: Carpet, Ceramic Tile, Hardwood
Spa Features: None
Lot Info
Lot Size Source: Public Records
Lot Features: Back Yard, Front Yard, Wooded
Lot Size: x
Misc
Property Attached: No
Home Warranty: No
Open House
Other
Other Structures: None
Property Info
Construction Materials: Brick 3 Sides, Cement Siding
Year Built: 2,023
Property Condition: To Be Built
Roof: Composition
Property Type: Residential Detached
Style: Craftsman
Rental Info
Land Lease: No
Room Info
Kitchen Features: Breakfast Bar, Cabinets Other, Eat-in Kitchen, Kitchen Island, Pantry, Solid Surface Counters, View to Family Room
Room Master Bathroom Features: Double Vanity,Separate Tub/Shower,Soaking Tub
Room Dining Room Features: Open Concept
Special Features
Green Features: None
Special Listing Conditions: None
Special Circumstances: None
Sqft Info
Building Area Total: 2677
Building Area Source: Builder
Tax Info
Tax Amount Annual: 367
Tax Year: 2,022
Tax Parcel Letter: 081-000-111-000
Unit Info
Utilities / Hvac
Cool System: Central Air, Electric
Electric: Other
Heating: Central, Electric
Utilities: Cable Available, Electricity Available, Natural Gas Available, Phone Available, Sewer Available, Underground Utilities, Water Available
Sewer: Public Sewer
Waterfront / Water
Water Body Name: None
Water Source: Public
Waterfront Features: None
Directions
GPS friendly. Take GA 400 north to left on Highway 60 towards Dahlonega. Turn right on Birch River Drive to the guard gate. Take first right at the stop sign, goto the end and take a left on Prospector Ridge. Bear right on Stamp Mill Drive.Listing Provided courtesy of Keller Williams Realty Community Partners
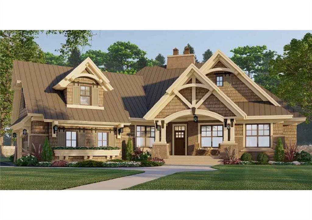
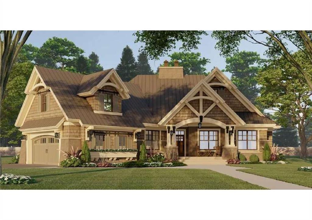
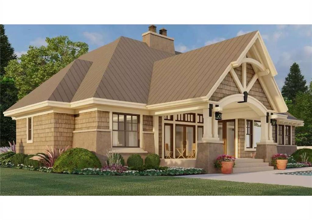
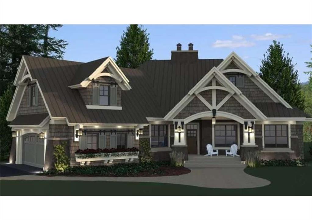
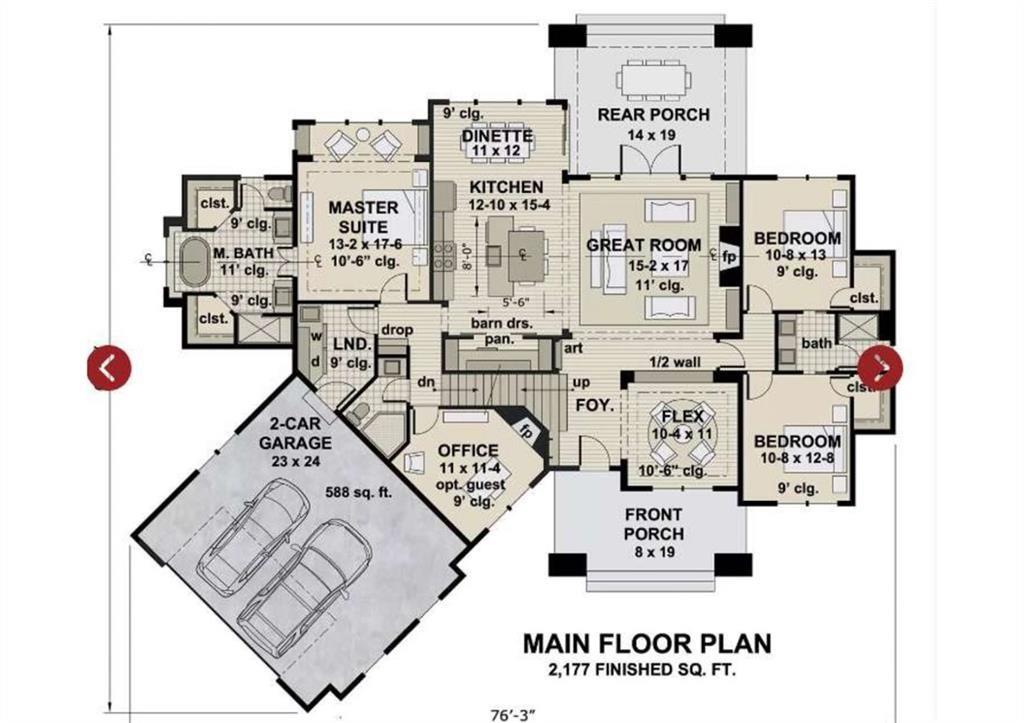
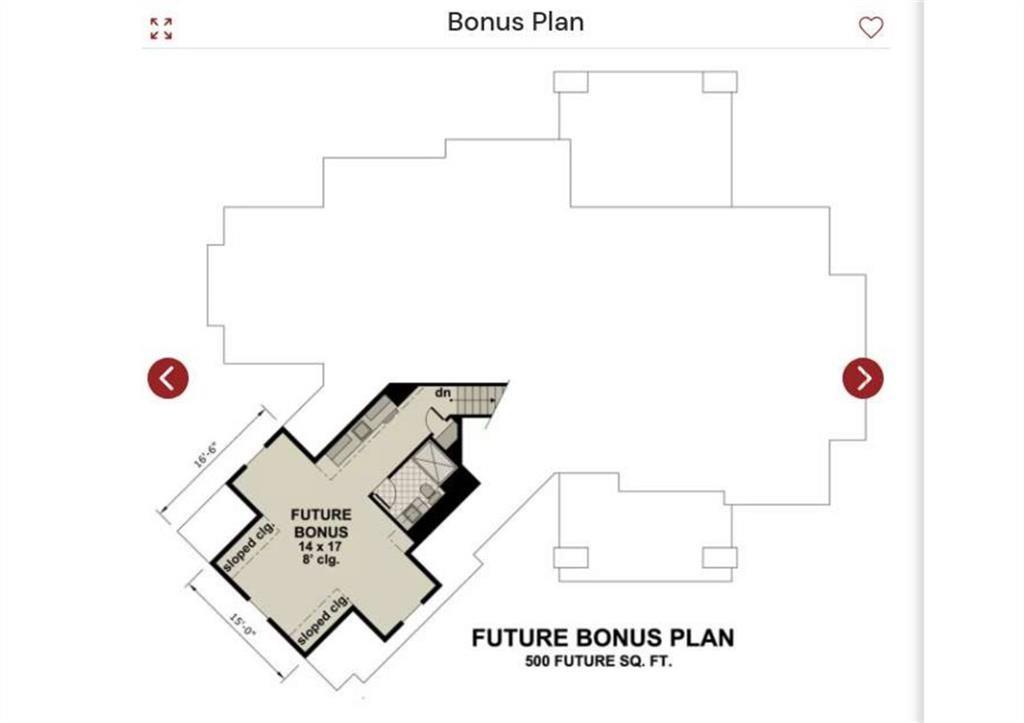
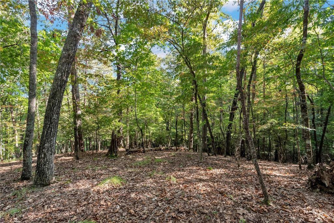
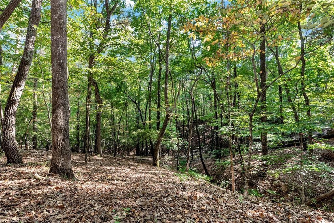
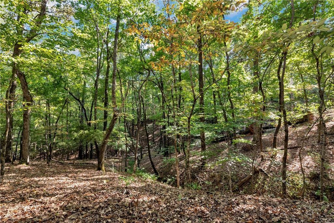
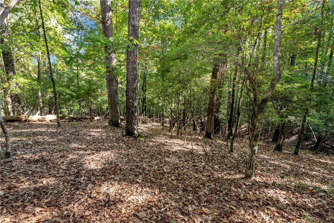
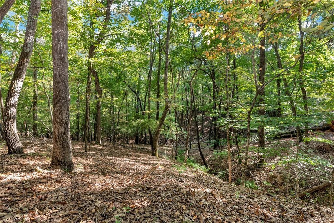
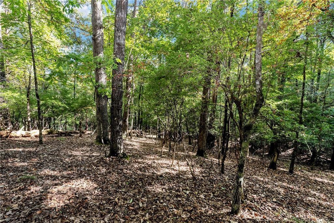
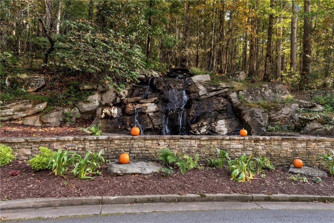
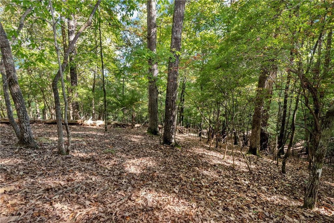
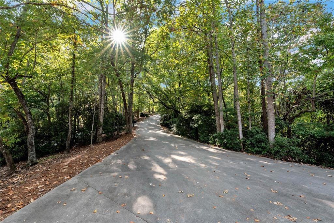
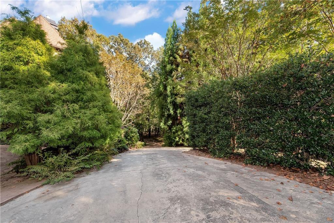
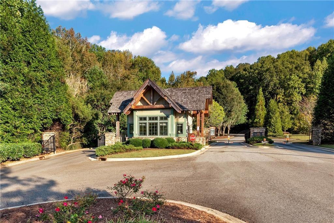
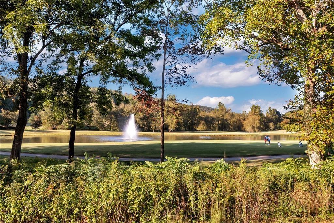
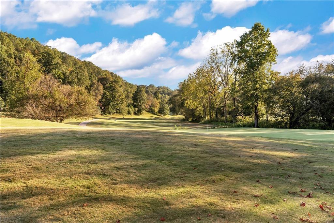
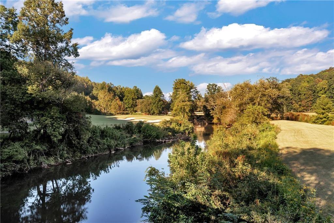
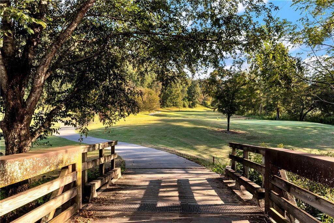
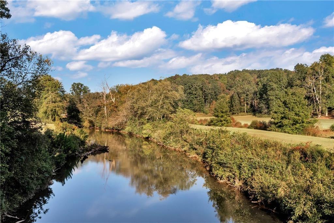
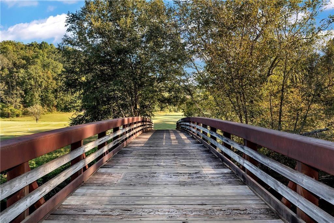
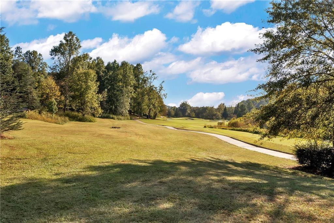
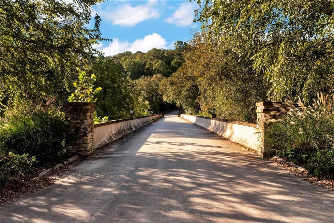
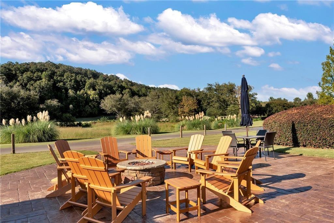
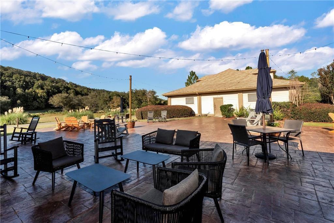
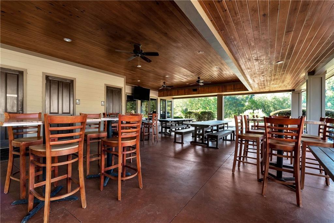
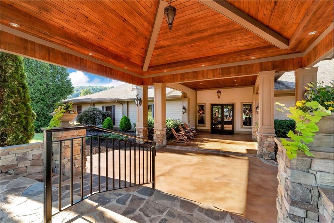
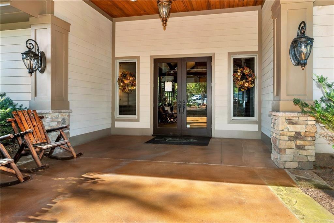
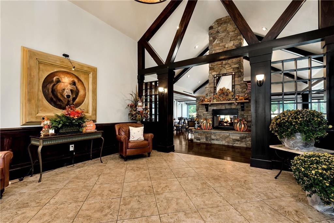
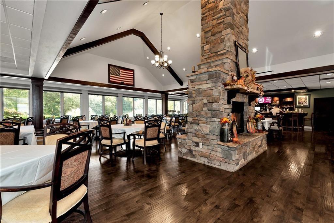
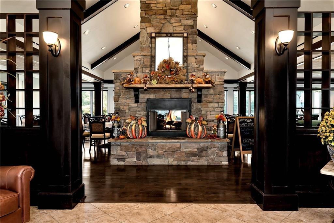
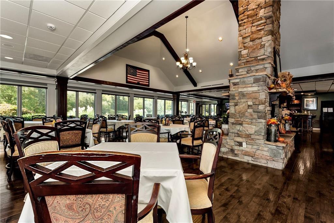
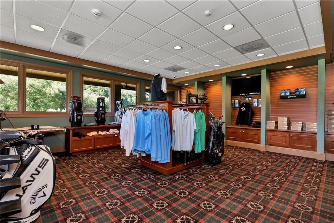
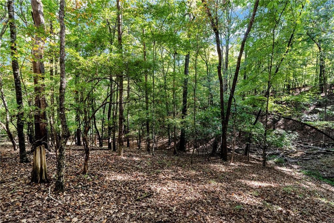
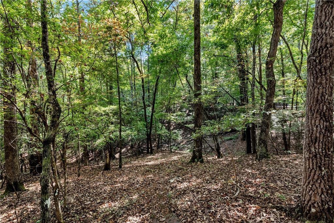
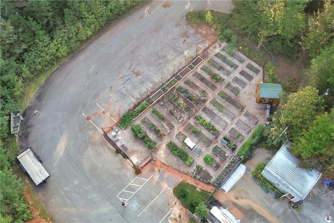
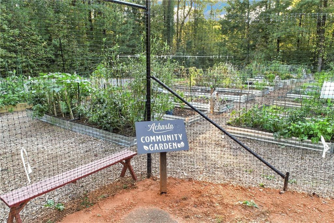
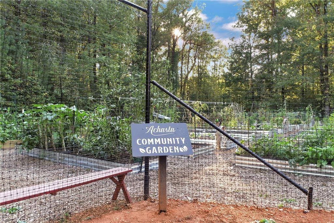
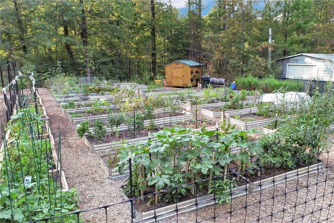
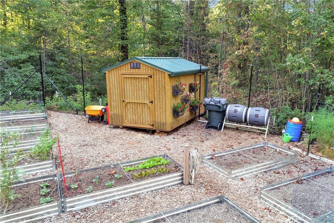
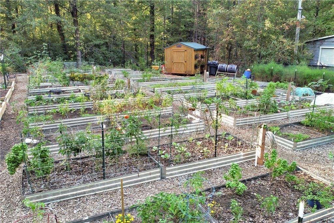
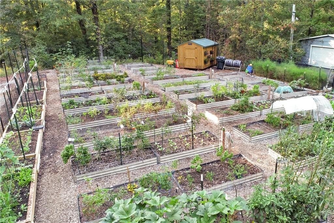
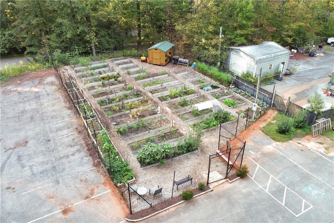
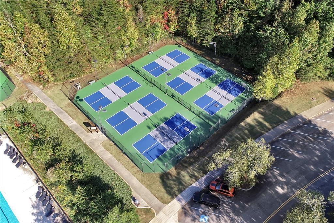

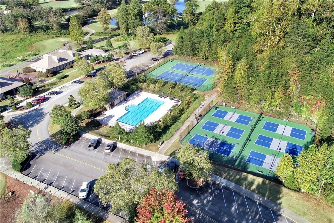
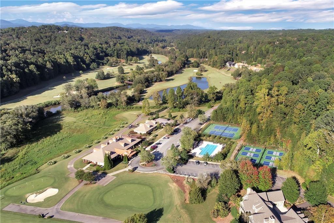
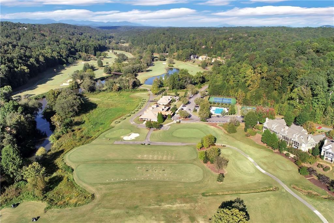
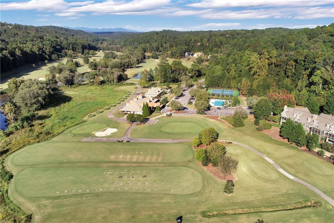
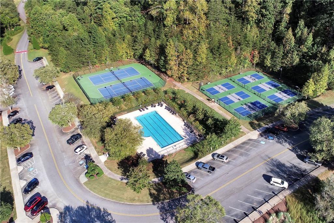
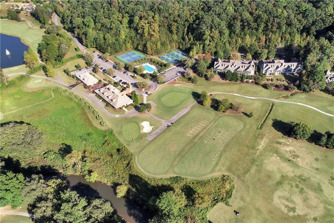
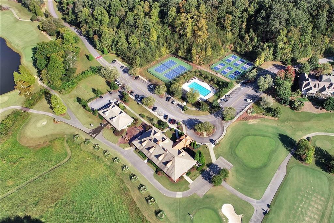
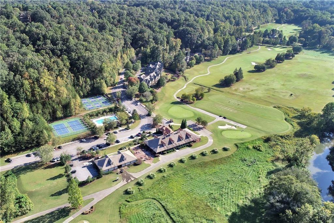
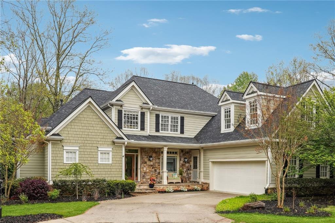
 MLS# 360981472
MLS# 360981472