Viewing Listing MLS# 360981472
Dahlonega, GA 30533
- 5Beds
- 4Full Baths
- 1Half Baths
- N/A SqFt
- 2000Year Built
- 1.02Acres
- MLS# 360981472
- Residential
- Single Family Residence
- Active
- Approx Time on Market6 months, 28 days
- AreaN/A
- CountyLumpkin - GA
- Subdivision Achasta
Overview
Experience luxurious mountain living at 38 Stamp Mill Court, nestled within the exclusive Achasta Golf Community in Dahlonega, GA. This stunning residence seamlessly blends elegance and nature, offering an exquisite retreat in North Georgias scenic mountains with a large 1+ Acre lot. The homes heart is its spacious gourmet kitchen, featuring a large island, top-of-the-line stainless steel appliances, custom cabinetry, and a charming coffee bar, ideal for both culinary creations and relaxed mornings. The open living spaces are anchored by a double-sided fireplace that warms both the inviting keeping room and the grand great room, which showcases a striking stone fireplace and custom built-in bookcases, creating a perfect setting for both intimate gatherings and sophisticated entertaining.This home boasts five beautifully appointed bedrooms and four and a half baths, ensuring comfort and privacy for all. The main level primary suite serves as a sanctuary of relaxation with double vanities, a whirlpool tub, and a seamless entry shower. Additional accommodations include a versatile teen or mother-in-law suite on the terrace level and an ensuite bedroom with a cozy fireplace on the upper level. Outside, the property is a masterpiece of stone siding and expansive decks with TREX flooring, perfect for outdoor entertaining or enjoying the serene surroundings of mature hardwoods and abundant wildlife.Residents of Achasta enjoy access to world-class amenities, including a Jack Nicklaus Signature 18-hole golf course, tennis courts, new pickleball courts, a clubhouse, and a restaurant, with numerous social activities enriching the community experience. Situated just 4 miles from downtown Dahlonega, close to local wineries, waterfalls, and the Chestatee River, and only an hour from Atlanta, this home offers the ideal balance of secluded mountain living with convenient access to city life and outdoor adventure. Schedule a private tour today and discover the refined elegance and unmatched beauty of 38 Stamp Mill Court. This is your Golden opportunity to own a piece of paradise in North Georgia, contact the listing agent for more information. Disclaimer: All information deemed reliable but not guaranteed and should be independently verified. Photos & lot lines may be virtually staged to assist buyers in visualizing the property's potential. Contact the listing agent for more information or to schedule a private showing.
Association Fees / Info
Hoa Fees: 1650
Hoa: Yes
Hoa Fees Frequency: Monthly
Hoa Fees: 249
Community Features: Country Club, Clubhouse, Meeting Room, Gated, Homeowners Assoc, Near Trails/Greenway, Pickleball, Playground, Pool, Restaurant, Tennis Court(s)
Hoa Fees Frequency: Annually
Association Fee Includes: Security, Swim, Termite, Maintenance Grounds
Bathroom Info
Main Bathroom Level: 1
Halfbaths: 1
Total Baths: 5.00
Fullbaths: 4
Room Bedroom Features: Master on Main, Oversized Master, Double Master Bedroom
Bedroom Info
Beds: 5
Building Info
Habitable Residence: No
Business Info
Equipment: Irrigation Equipment
Exterior Features
Fence: None
Patio and Porch: Deck, Covered, Front Porch
Exterior Features: Private Yard
Road Surface Type: Asphalt
Pool Private: No
County: Lumpkin - GA
Acres: 1.02
Pool Desc: None
Fees / Restrictions
Financial
Original Price: $985,000
Owner Financing: No
Garage / Parking
Parking Features: Garage, Level Driveway, Garage Door Opener
Green / Env Info
Green Energy Generation: None
Handicap
Accessibility Features: Accessible Full Bath
Interior Features
Security Ftr: Security Gate, Security Guard, Carbon Monoxide Detector(s)
Fireplace Features: Double Sided, Stone, Gas Log, Gas Starter, Great Room, Keeping Room
Levels: Three Or More
Appliances: Double Oven, Gas Cooktop, Dishwasher, Disposal, Electric Water Heater, Microwave, Self Cleaning Oven
Laundry Features: Laundry Room, Main Level, Sink
Interior Features: Crown Molding, Tray Ceiling(s), Walk-In Closet(s), Central Vacuum
Flooring: Hardwood, Stone, Carpet
Spa Features: None
Lot Info
Lot Size Source: Owner
Lot Features: Cul-De-Sac, Level, Sloped, Wooded
Lot Size: 128x191x125x174
Misc
Property Attached: No
Home Warranty: No
Open House
Other
Other Structures: None
Property Info
Construction Materials: Stone, HardiPlank Type
Year Built: 2,000
Property Condition: Resale
Roof: Composition
Property Type: Residential Detached
Style: Craftsman
Rental Info
Land Lease: No
Room Info
Kitchen Features: Breakfast Bar, Cabinets Stain, Eat-in Kitchen, Keeping Room, Pantry, Stone Counters, View to Family Room, Second Kitchen
Room Master Bathroom Features: Double Vanity,Separate Tub/Shower,Vaulted Ceiling(
Room Dining Room Features: Separate Dining Room,Seats 12+
Special Features
Green Features: None
Special Listing Conditions: None
Special Circumstances: None
Sqft Info
Building Area Total: 5944
Building Area Source: Appraiser
Tax Info
Tax Amount Annual: 6963
Tax Year: 2,023
Tax Parcel Letter: 081-000-089-000
Unit Info
Utilities / Hvac
Cool System: Central Air, Ceiling Fan(s)
Electric: 220 Volts in Laundry
Heating: Natural Gas, Heat Pump
Utilities: Natural Gas Available, Underground Utilities
Sewer: Public Sewer, Other
Waterfront / Water
Water Body Name: None
Water Source: Public
Waterfront Features: None
Directions
GPSListing Provided courtesy of Gold Peach Realty, Llc
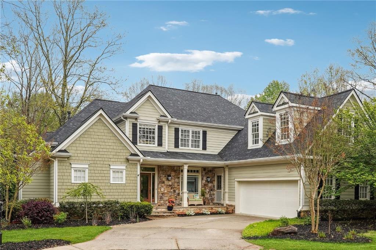
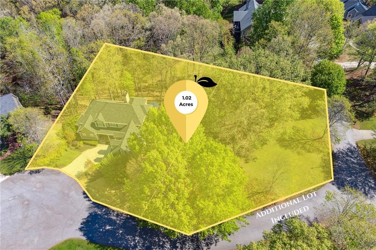
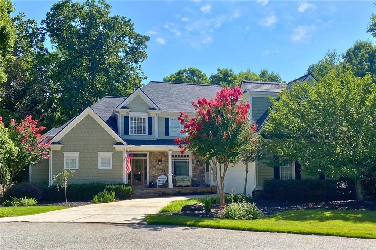




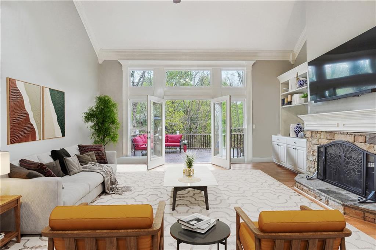
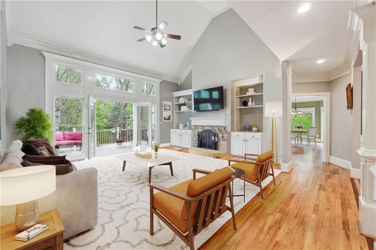

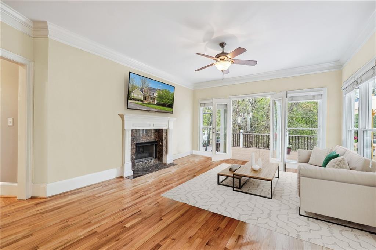
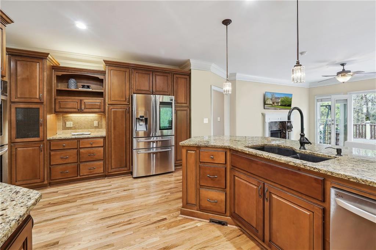
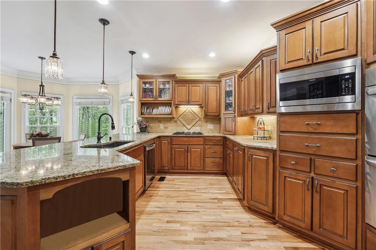

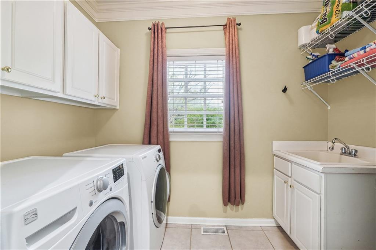
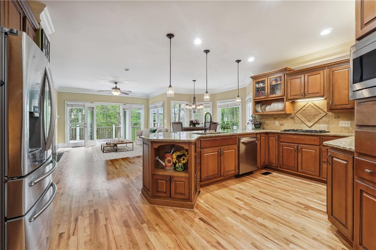
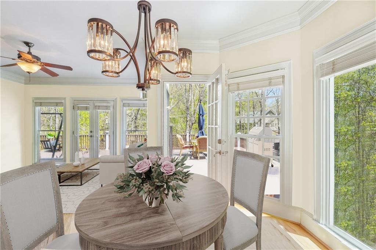
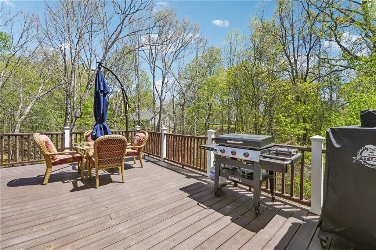

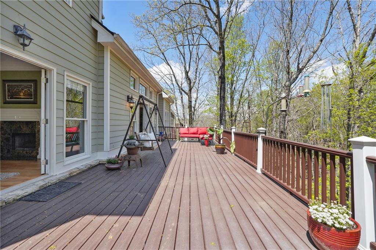

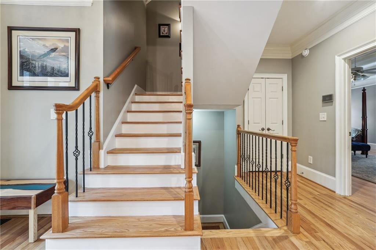
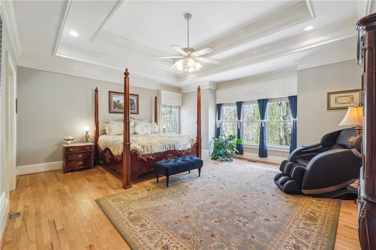

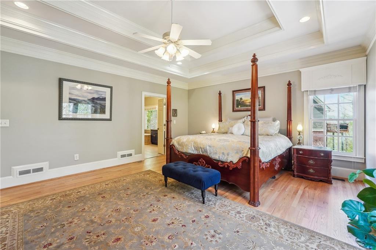
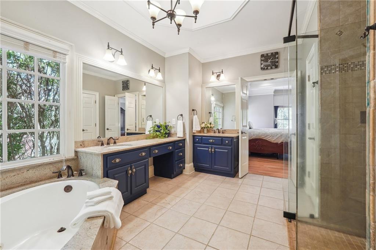
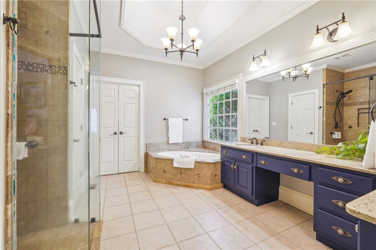
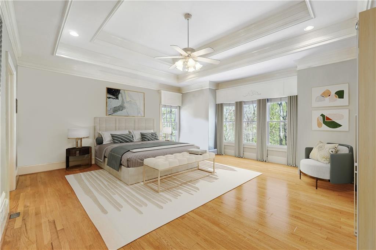
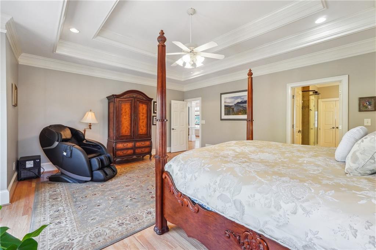



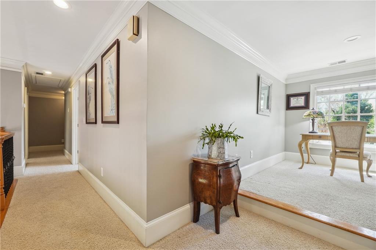
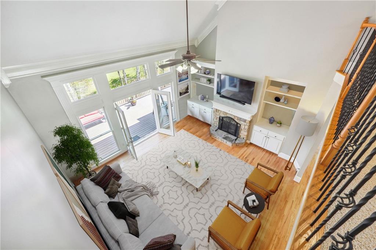

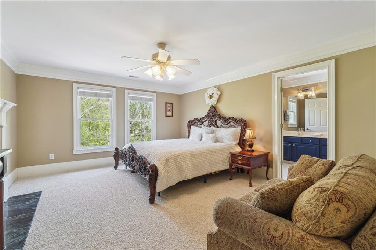
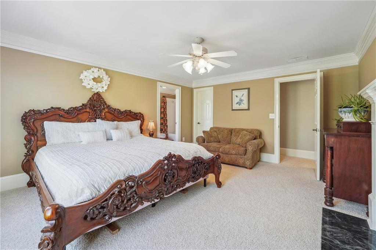

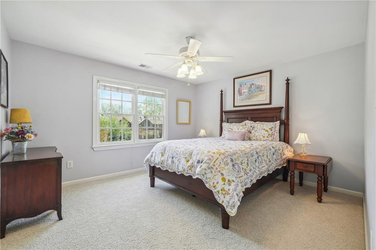
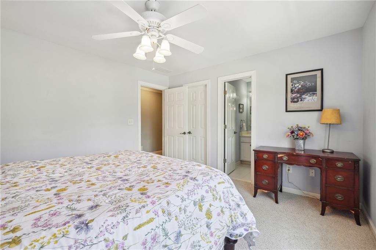
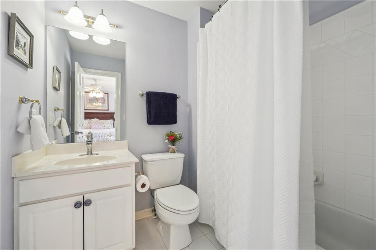


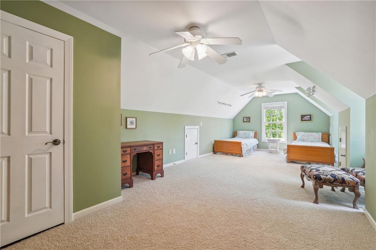
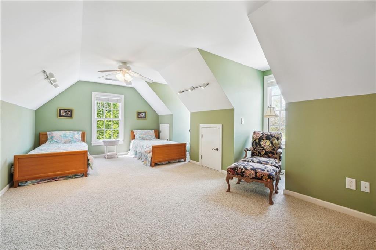
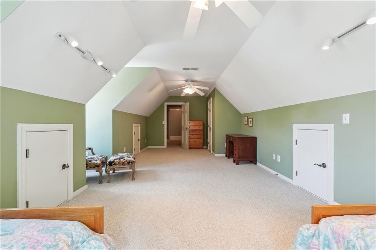
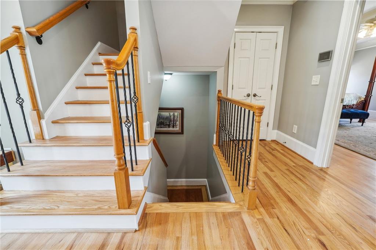

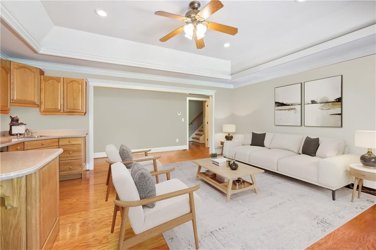




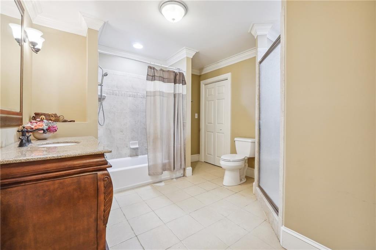
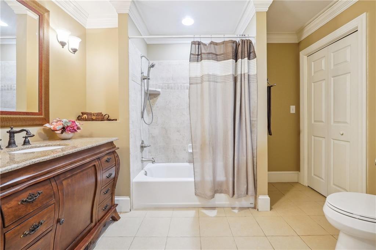
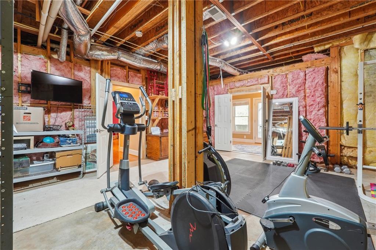
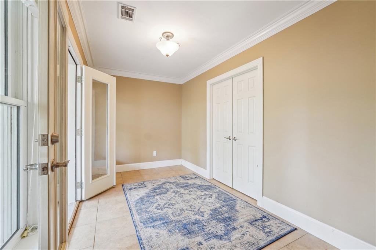
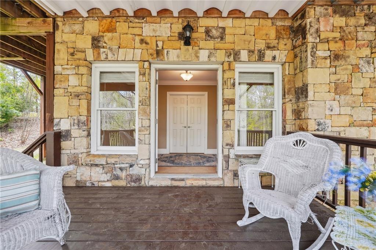
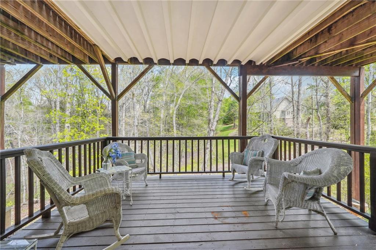

 Listings identified with the FMLS IDX logo come from
FMLS and are held by brokerage firms other than the owner of this website. The
listing brokerage is identified in any listing details. Information is deemed reliable
but is not guaranteed. If you believe any FMLS listing contains material that
infringes your copyrighted work please
Listings identified with the FMLS IDX logo come from
FMLS and are held by brokerage firms other than the owner of this website. The
listing brokerage is identified in any listing details. Information is deemed reliable
but is not guaranteed. If you believe any FMLS listing contains material that
infringes your copyrighted work please