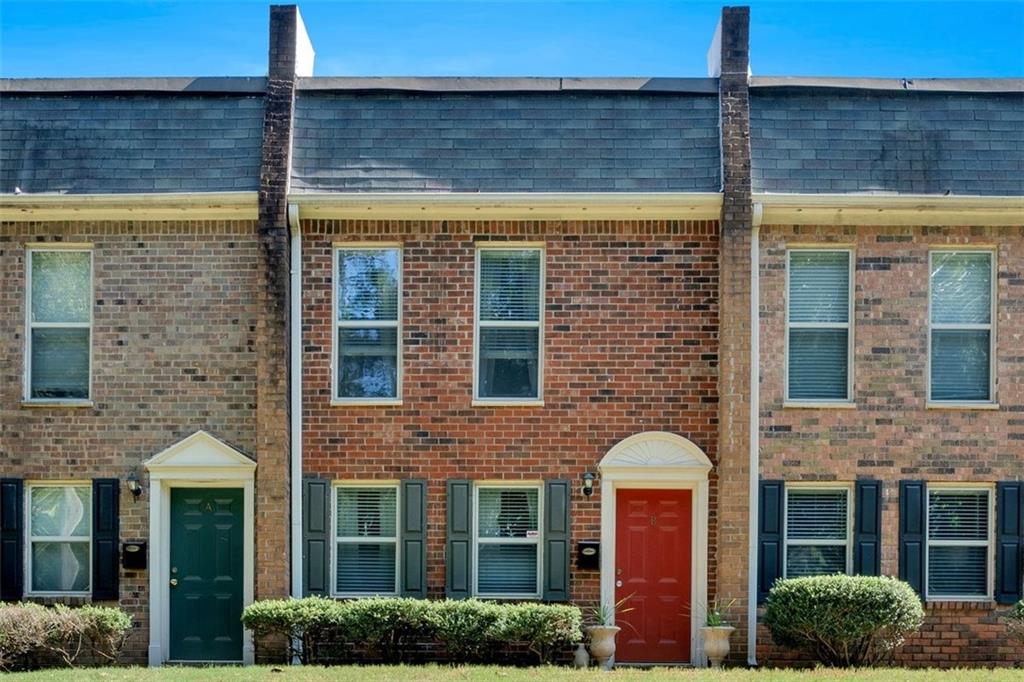Viewing Listing MLS# 407073285
Sandy Springs, GA 30328
- 2Beds
- 1Full Baths
- 1Half Baths
- N/A SqFt
- 1968Year Built
- 0.03Acres
- MLS# 407073285
- Residential
- Townhouse
- Active
- Approx Time on Market1 month, 9 days
- AreaN/A
- CountyFulton - GA
- Subdivision Townhomes At Sandy Springs
Overview
Investors welcomed, as there is not a current rental waitlist! #62 @ Townhomes at Sandy Springs is a rare blend of traditional elegance & modern style. Fresh paint throughout & a broad bay window that floods the floor with ample light, give the space a cool yet vibrant feel. The recently upgraded kitchen is a chef's delight with its granite counters, marble backsplash, & crisp clean white cabinetry. The main floor has crown moldings, LVP flooring, an updated half bath, a darling dining room, & a private rear deck. The upstairs has a roommate floorplan with 3 cavernous walk-in closets. The renovated bath features new vanities, tiling, & flooring, lending a subtle style of sophistication. THSS is a gated grounds with a fitness facility & a placid pool thats prime for beating the heat. Near Abernathy & Roswell Rd, & with quick access to 400/285 & MARTA, THSS grants easy egress to dozens of renowned restaurants, stores, & more, like the Abernathy Greenway Park. The stunning Performing Arts Center at City Springs is a mere 0.8mi stroll away, with shows from local & regarded touring artists, & it hosts several annual community events. Located in the Spalding Drive school district, #62 @ THSS gives families a reason to stay & grow long term, as its the home that you'll always yearn to return to.
Association Fees / Info
Hoa: Yes
Hoa Fees Frequency: Monthly
Hoa Fees: 490
Community Features: Clubhouse, Gated, Pool, Public Transportation, Homeowners Assoc, Near Trails/Greenway, Fitness Center, Near Public Transport, Near Shopping
Association Fee Includes: Sewer, Swim, Reserve Fund, Water, Insurance, Maintenance Grounds, Trash, Pest Control, Termite
Bathroom Info
Halfbaths: 1
Total Baths: 2.00
Fullbaths: 1
Room Bedroom Features: Roommate Floor Plan, Split Bedroom Plan
Bedroom Info
Beds: 2
Building Info
Habitable Residence: No
Business Info
Equipment: None
Exterior Features
Fence: Brick, Wood
Patio and Porch: Deck
Exterior Features: Balcony
Road Surface Type: Asphalt
Pool Private: No
County: Fulton - GA
Acres: 0.03
Pool Desc: In Ground
Fees / Restrictions
Financial
Original Price: $239,900
Owner Financing: No
Garage / Parking
Parking Features: Parking Lot, Unassigned
Green / Env Info
Green Energy Generation: None
Handicap
Accessibility Features: None
Interior Features
Security Ftr: Security Gate, Smoke Detector(s), Key Card Entry
Fireplace Features: None
Levels: Two
Appliances: Dishwasher, Dryer, Washer, Electric Range, Refrigerator
Laundry Features: Main Level, Laundry Closet
Interior Features: Crown Molding, High Speed Internet, Entrance Foyer, Walk-In Closet(s), His and Hers Closets
Flooring: Laminate
Spa Features: None
Lot Info
Lot Size Source: Public Records
Lot Features: Level, Landscaped
Misc
Property Attached: Yes
Home Warranty: No
Open House
Other
Other Structures: None
Property Info
Construction Materials: Brick
Year Built: 1,968
Property Condition: Resale
Roof: Composition
Property Type: Residential Attached
Style: Townhouse, Traditional
Rental Info
Land Lease: No
Room Info
Kitchen Features: Cabinets White, Stone Counters
Room Master Bathroom Features: Separate His/Hers,Tub/Shower Combo
Room Dining Room Features: Open Concept,Separate Dining Room
Special Features
Green Features: None
Special Listing Conditions: None
Special Circumstances: None
Sqft Info
Building Area Total: 1342
Building Area Source: Public Records
Tax Info
Tax Amount Annual: 960
Tax Year: 2,024
Tax Parcel Letter: 17-0088-0006-095-3
Unit Info
Unit: 62
Num Units In Community: 116
Utilities / Hvac
Cool System: Electric, Ceiling Fan(s), Central Air
Electric: 110 Volts
Heating: Forced Air, Natural Gas
Utilities: Cable Available, Electricity Available, Sewer Available, Water Available, Natural Gas Available
Sewer: Public Sewer
Waterfront / Water
Water Body Name: None
Water Source: Public
Waterfront Features: None
Directions
Use GPS. 400->West on Abernathy->South on Roswell Rd->THSS on the Right.Listing Provided courtesy of Keller Knapp
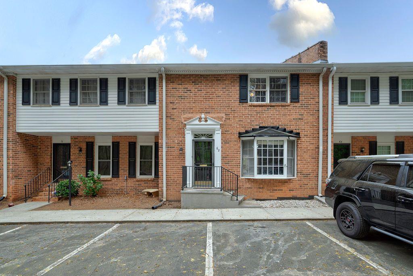
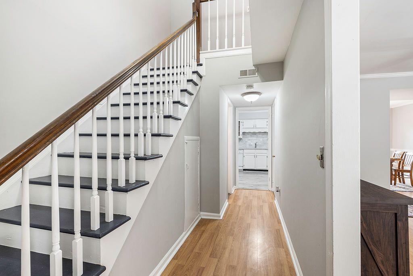
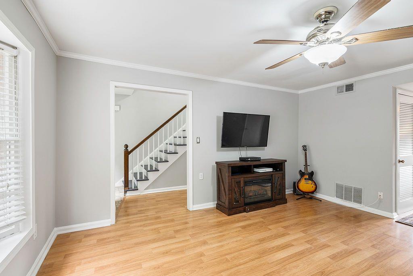
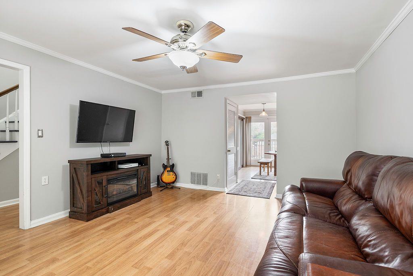
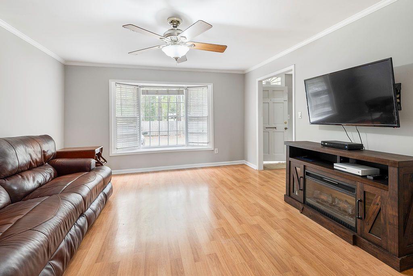
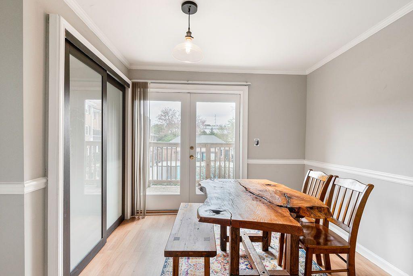
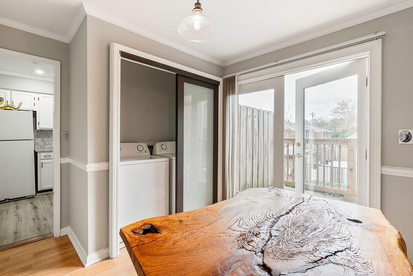
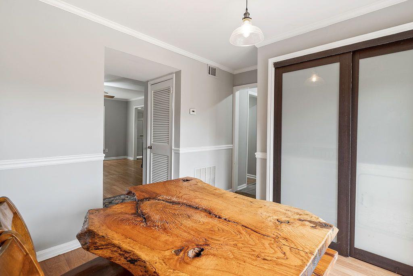
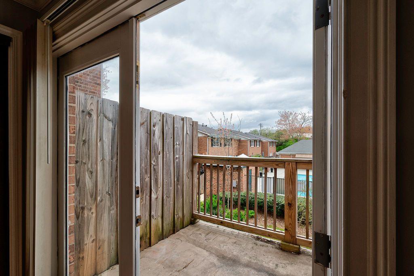
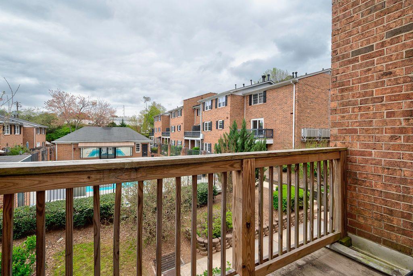
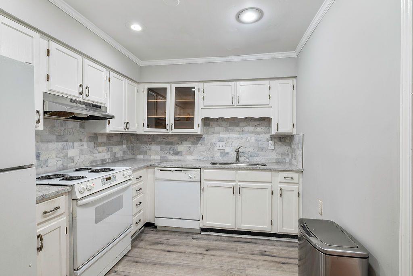
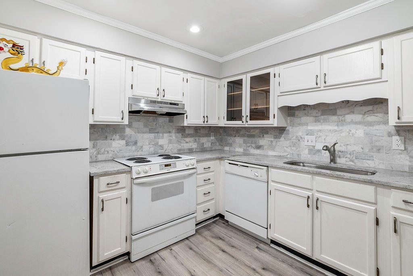
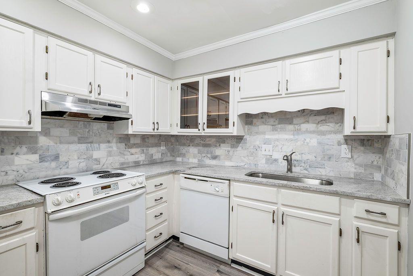
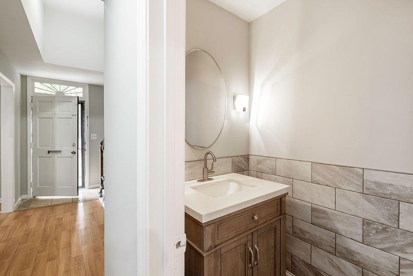
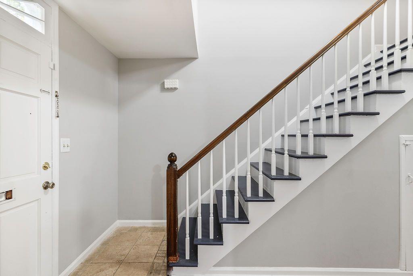
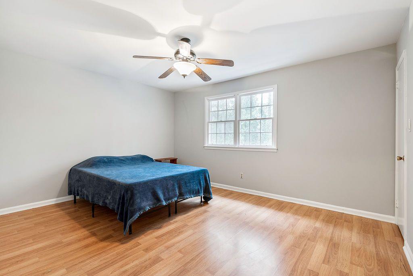
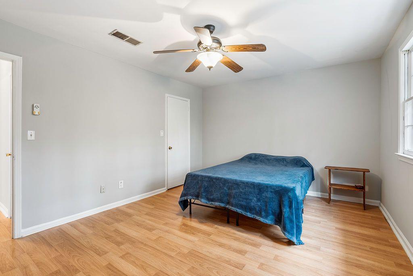
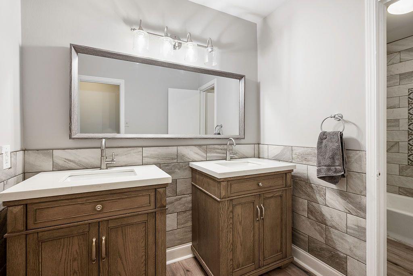
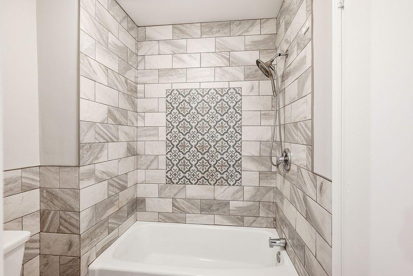
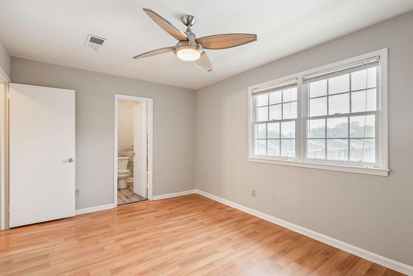
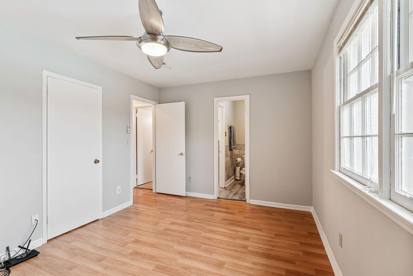
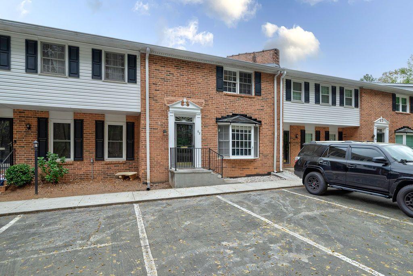
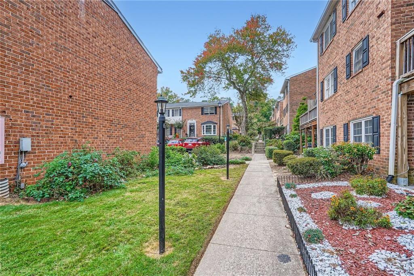
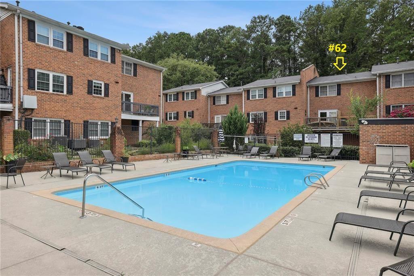
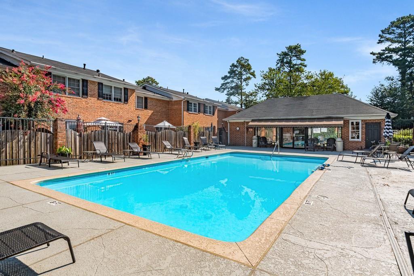
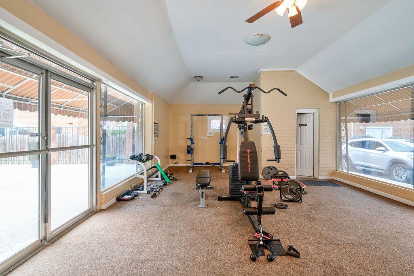
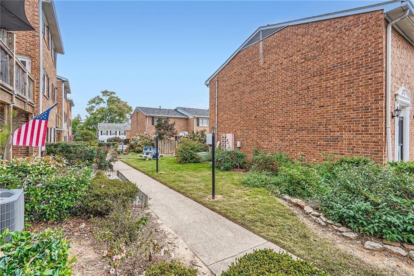
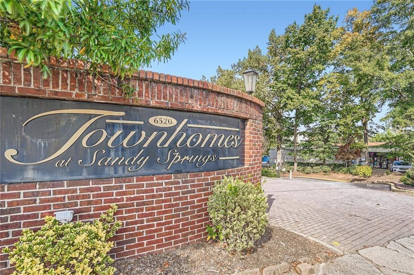
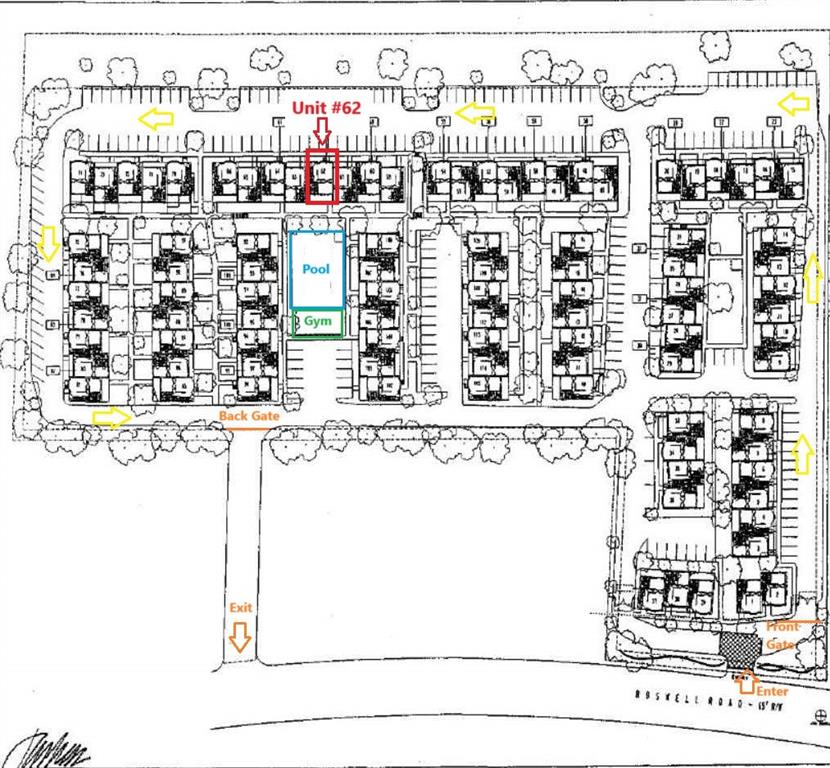
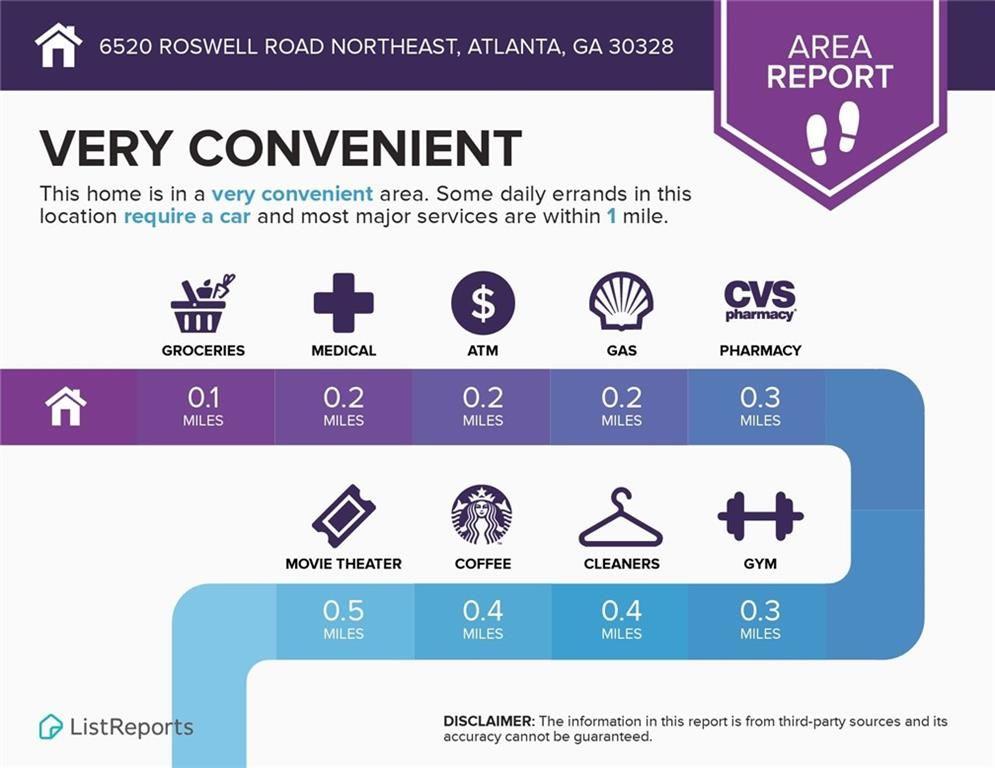
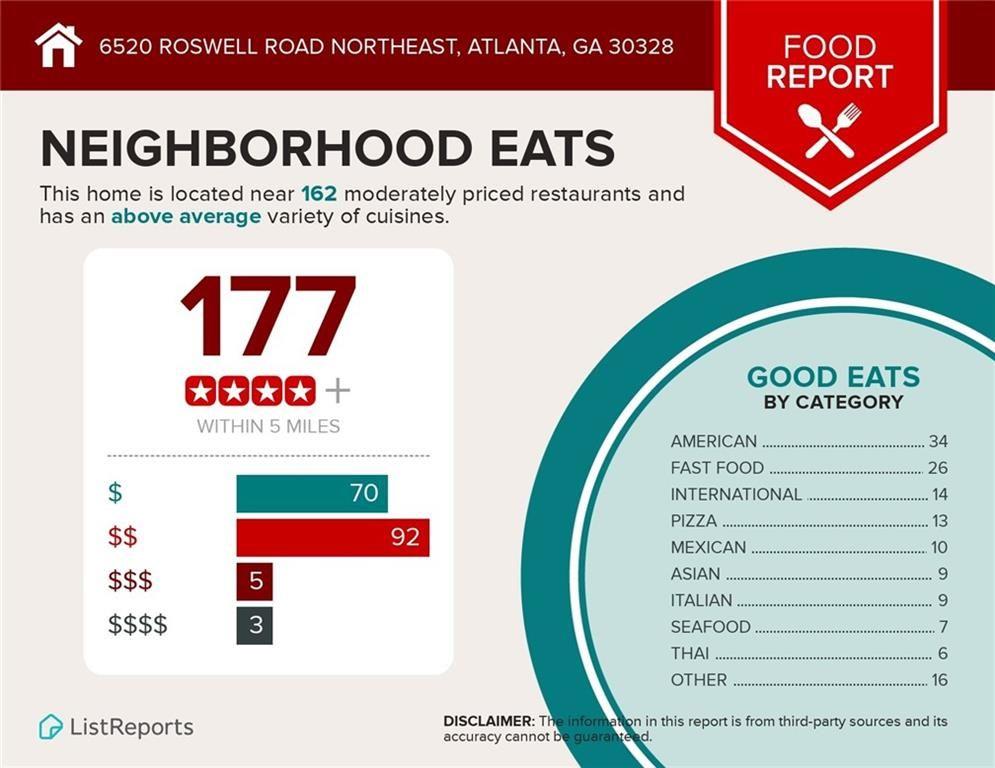
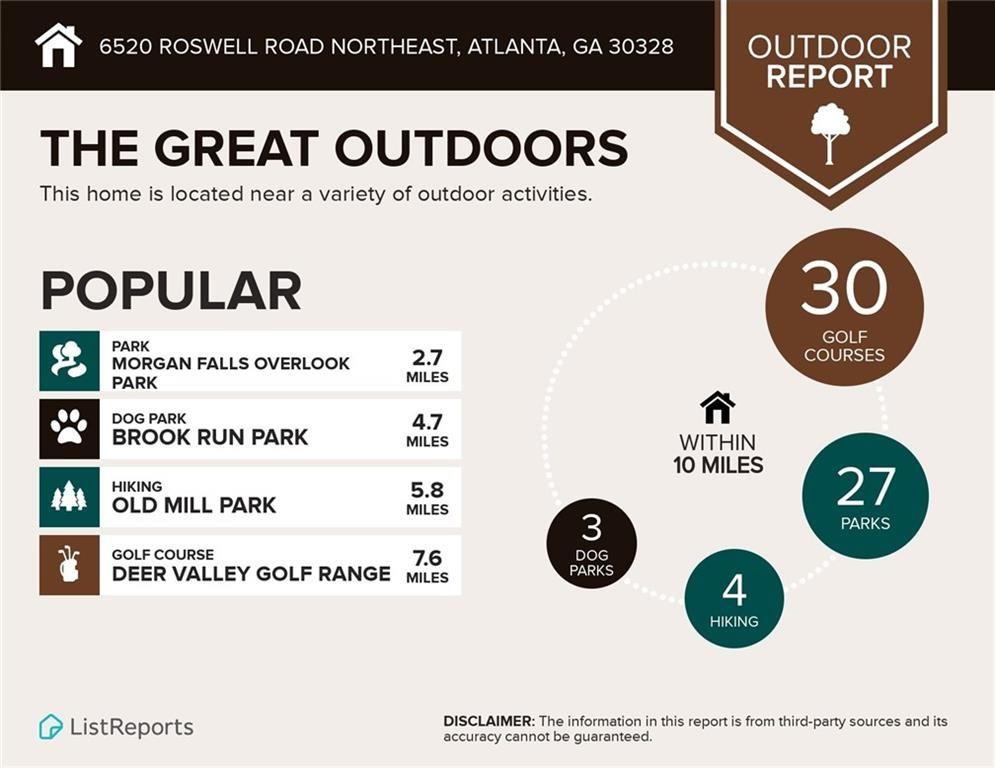
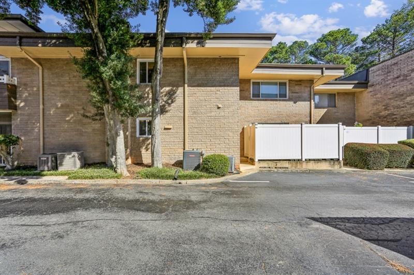
 MLS# 409267157
MLS# 409267157 