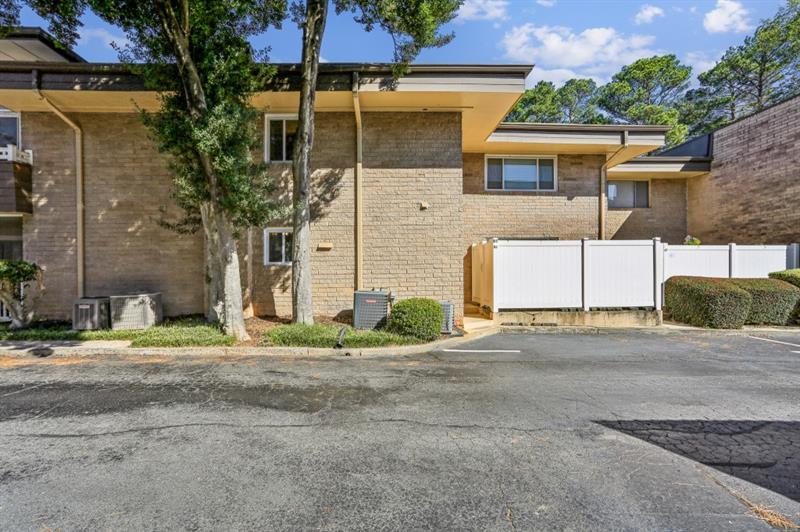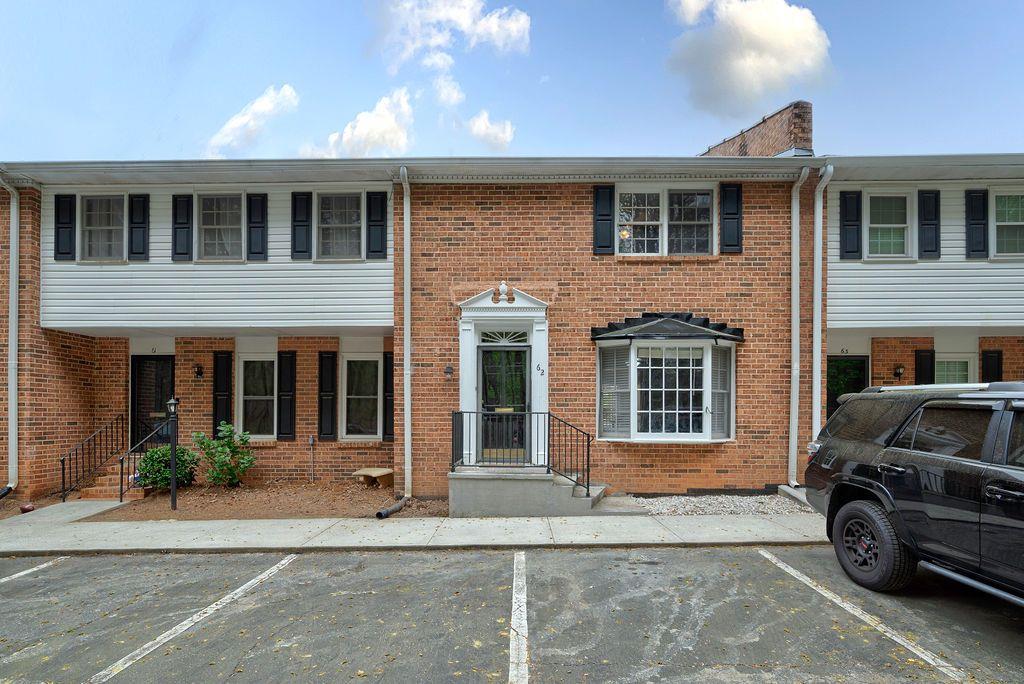Viewing Listing MLS# 360873715
Sandy Springs, GA 30328
- 2Beds
- 1Full Baths
- 1Half Baths
- N/A SqFt
- 1968Year Built
- 0.03Acres
- MLS# 360873715
- Residential
- Townhouse
- Active
- Approx Time on Market7 months, 4 days
- AreaN/A
- CountyFulton - GA
- Subdivision Townhomes At Sandy Springs
Overview
Renovated townhome with new hardwood floors, remodeled kitchen, and custom-tiled bathroom. French doors open to a balcony/patio. Master bedroom with walk-in closet, second bedroom with two closets. This unit is perfect for a first time homeowner or investor who is looking to rent out their unit. HOA covers amenities, exterior maintenance, roof, deck, gas, water, pest control. Gated community for privacy. Convenient Roswell Road location near major retailers and dining. Easy access to GA 400 and I-285. The community is in the process of going under construction. Construction should be complete within the next couple of months. Parking will be right outsideoftheunit. Don't miss out on this prime location!
Association Fees / Info
Hoa: Yes
Hoa Fees Frequency: Monthly
Hoa Fees: 465
Community Features: Clubhouse, Fitness Center, Gated, Homeowners Assoc, Near Public Transport, Near Schools, Near Shopping, Near Trails/Greenway, Pool, Public Transportation, Street Lights
Bathroom Info
Halfbaths: 1
Total Baths: 2.00
Fullbaths: 1
Room Bedroom Features: Roommate Floor Plan
Bedroom Info
Beds: 2
Building Info
Habitable Residence: Yes
Business Info
Equipment: None
Exterior Features
Fence: None
Patio and Porch: Deck, Patio
Exterior Features: Other
Road Surface Type: Asphalt
Pool Private: No
County: Fulton - GA
Acres: 0.03
Pool Desc: None
Fees / Restrictions
Financial
Original Price: $245,000
Owner Financing: Yes
Garage / Parking
Parking Features: Parking Lot, Unassigned
Green / Env Info
Green Energy Generation: None
Handicap
Accessibility Features: None
Interior Features
Security Ftr: Smoke Detector(s)
Fireplace Features: None
Levels: Two
Appliances: Dishwasher, Disposal, Dryer, Electric Cooktop, Electric Oven, ENERGY STAR Qualified Appliances, Microwave, Refrigerator, Washer
Laundry Features: Laundry Closet, Main Level
Interior Features: Crown Molding, Double Vanity, Entrance Foyer, Entrance Foyer 2 Story, Walk-In Closet(s)
Flooring: Carpet, Ceramic Tile, Laminate, Stone
Spa Features: None
Lot Info
Lot Size Source: Other
Lot Features: Zero Lot Line
Lot Size: x
Misc
Property Attached: Yes
Home Warranty: Yes
Open House
Other
Other Structures: Other
Property Info
Construction Materials: Brick Front
Year Built: 1,968
Property Condition: Resale
Roof: Composition
Property Type: Residential Attached
Style: Townhouse
Rental Info
Land Lease: Yes
Room Info
Kitchen Features: Cabinets White, Pantry, Stone Counters
Room Master Bathroom Features: Double Vanity,Tub/Shower Combo
Room Dining Room Features: Open Concept
Special Features
Green Features: Appliances
Special Listing Conditions: None
Special Circumstances: None
Sqft Info
Building Area Total: 1342
Building Area Source: Appraiser
Tax Info
Tax Amount Annual: 2394
Tax Year: 2,022
Tax Parcel Letter: 17-0088-0006-110-0
Unit Info
Unit: 77
Num Units In Community: 116
Utilities / Hvac
Cool System: Central Air
Electric: 110 Volts
Heating: Central, Forced Air, Natural Gas
Utilities: Cable Available, Electricity Available, Sewer Available, Water Available
Sewer: Public Sewer
Waterfront / Water
Water Body Name: None
Water Source: Public
Waterfront Features: None
Directions
The property is located directly on Roswell Rd. The main entrance is located directly across from the Pep Boys nestled between the shopping plaza with Rag-O-Rama and Bee's Smoke Shop. Located between Abernathy and Johnson's Ferry Rd. The Unit is along the south side of the property wall.Listing Provided courtesy of Keller Williams Buckhead


























 MLS# 409267157
MLS# 409267157 