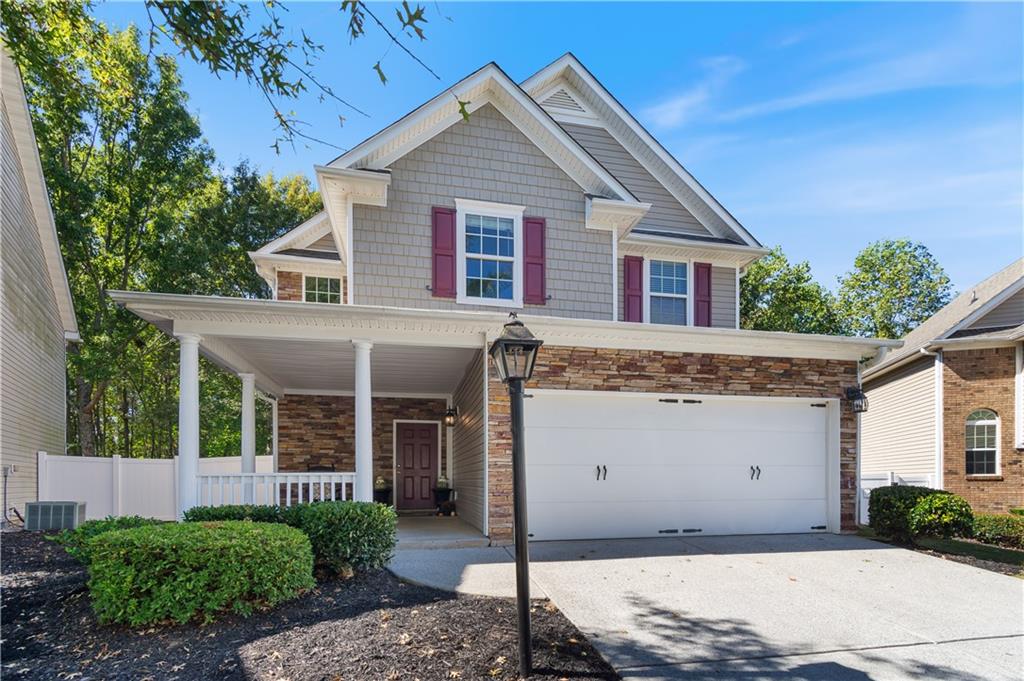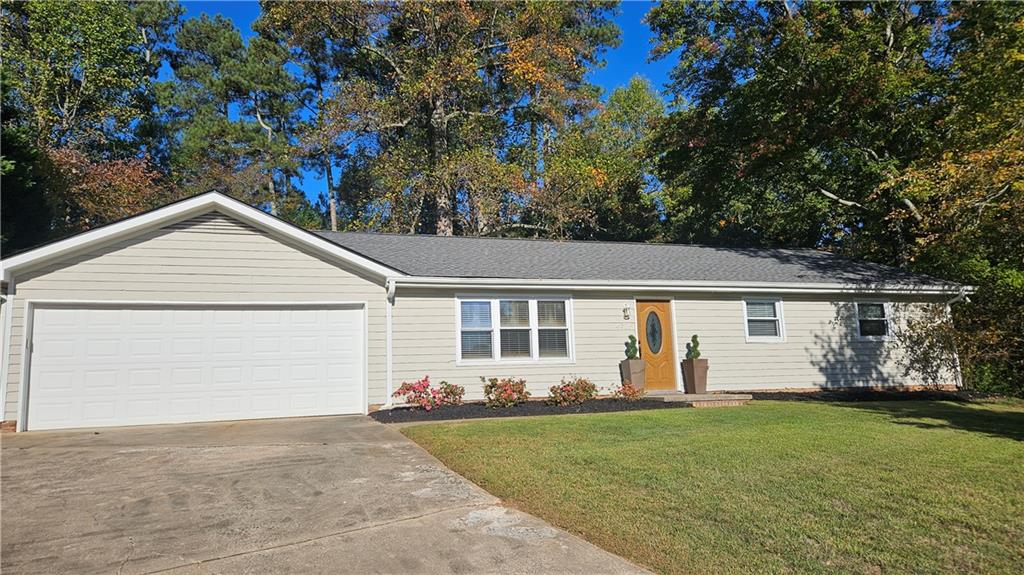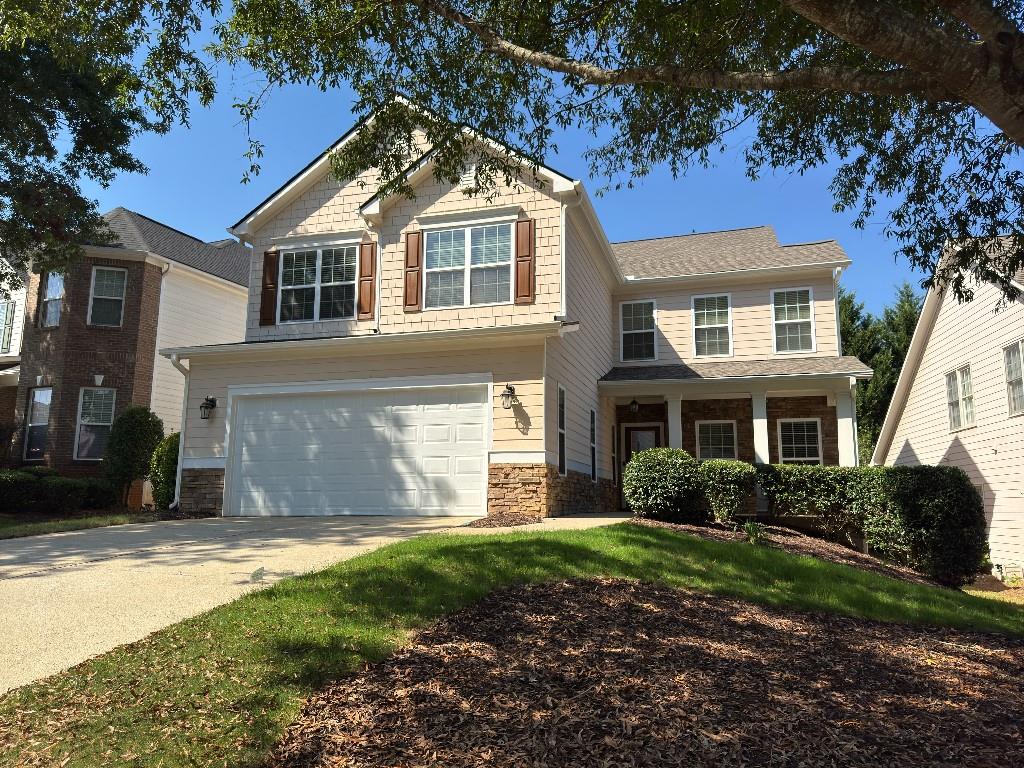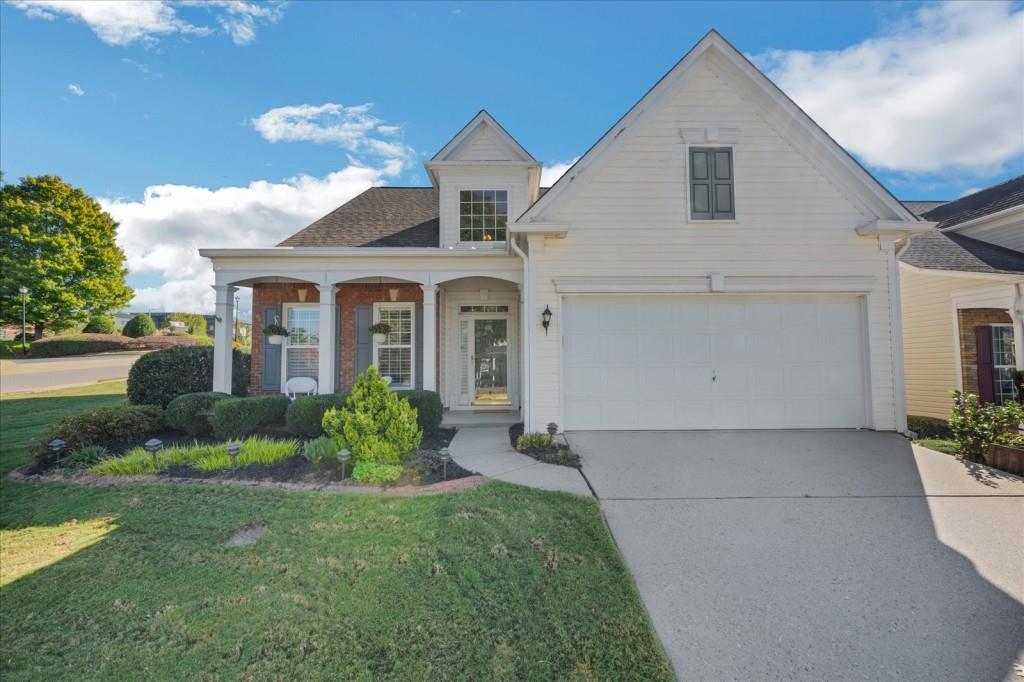Viewing Listing MLS# 407034749
Cumming, GA 30040
- 3Beds
- 2Full Baths
- 1Half Baths
- N/A SqFt
- 2002Year Built
- 0.09Acres
- MLS# 407034749
- Residential
- Single Family Residence
- Pending
- Approx Time on Market1 month, 11 days
- AreaN/A
- CountyForsyth - GA
- Subdivision Manchester Park
Overview
Beautiful newly renovated 3 bed/2.5 bath home in the heart of Cumming! New interior and exterior paint, new carpet, brand new kitchen with white shaker cabinets, stainless steel appliances, and granite countertops. New luxury vinyl floors on entire main level. The abundance of windows throughout this home fills the space with natural light. Upstairs, you'll find two spacious secondary rooms, and a very large primary suite with an oversized walk-in closet, separate tub, and double vanity. Private and fenced backyard, the HOA takes care of the front yard. Fantastic location, close to GA400, shopping, dining, and so much more!
Association Fees / Info
Hoa: Yes
Hoa Fees Frequency: Quarterly
Hoa Fees: 250
Community Features: Homeowners Assoc, Playground, Pool, Street Lights, Tennis Court(s)
Association Fee Includes: Maintenance Grounds, Swim, Tennis
Bathroom Info
Halfbaths: 1
Total Baths: 3.00
Fullbaths: 2
Room Bedroom Features: Oversized Master, Other
Bedroom Info
Beds: 3
Building Info
Habitable Residence: No
Business Info
Equipment: None
Exterior Features
Fence: Back Yard, Fenced, Wood
Patio and Porch: Front Porch, Patio
Exterior Features: Private Yard, Rain Gutters
Road Surface Type: Asphalt
Pool Private: No
County: Forsyth - GA
Acres: 0.09
Pool Desc: None
Fees / Restrictions
Financial
Original Price: $469,900
Owner Financing: No
Garage / Parking
Parking Features: Driveway, Garage, Garage Door Opener, Garage Faces Front, Kitchen Level
Green / Env Info
Green Energy Generation: None
Handicap
Accessibility Features: None
Interior Features
Security Ftr: Smoke Detector(s)
Fireplace Features: Factory Built, Family Room, Gas Starter
Levels: Two
Appliances: Dishwasher, Disposal, Gas Range, Gas Water Heater, Microwave
Laundry Features: Laundry Room, Main Level
Interior Features: Vaulted Ceiling(s), Walk-In Closet(s)
Flooring: Carpet, Luxury Vinyl
Spa Features: None
Lot Info
Lot Size Source: Public Records
Lot Features: Back Yard, Front Yard, Landscaped
Lot Size: x
Misc
Property Attached: No
Home Warranty: No
Open House
Other
Other Structures: None
Property Info
Construction Materials: Brick, Cement Siding
Year Built: 2,002
Property Condition: Resale
Roof: Composition
Property Type: Residential Detached
Style: Traditional
Rental Info
Land Lease: No
Room Info
Kitchen Features: Cabinets White, Kitchen Island, Pantry, Solid Surface Counters, View to Family Room
Room Master Bathroom Features: Double Vanity,Separate His/Hers,Separate Tub/Showe
Room Dining Room Features: Separate Dining Room
Special Features
Green Features: Appliances, Thermostat
Special Listing Conditions: None
Special Circumstances: Agent Related to Seller, Investor Owned, No disclosures from Seller
Sqft Info
Building Area Total: 1883
Building Area Source: Public Records
Tax Info
Tax Amount Annual: 3101
Tax Year: 2,023
Tax Parcel Letter: 129-000-280
Unit Info
Utilities / Hvac
Cool System: Ceiling Fan(s), Central Air
Electric: Other
Heating: Forced Air, Natural Gas
Utilities: Cable Available, Electricity Available, Natural Gas Available, Sewer Available, Water Available
Sewer: Public Sewer
Waterfront / Water
Water Body Name: None
Water Source: Public
Waterfront Features: None
Directions
GA 400N to GA 20 Exit. Turn Left. Turn left on Atlanta Hwy. Right on Larry Mulkey Rd. Left on Hollington Dr. Right on Ridgefair Dr. Left on Shillham Ct. House is on the left.Listing Provided courtesy of Homesmart
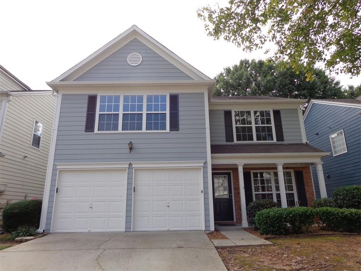
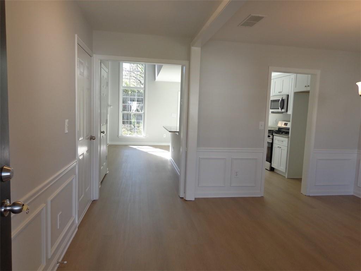
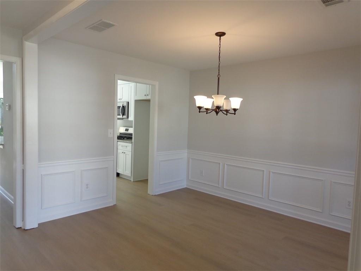
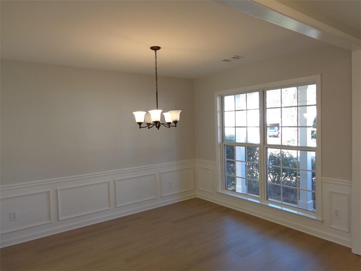
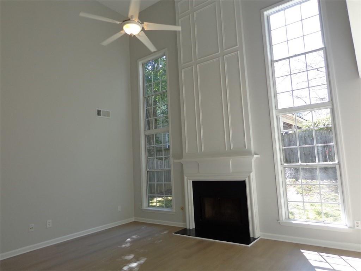
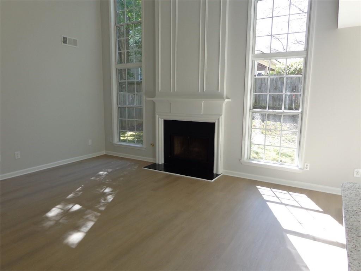
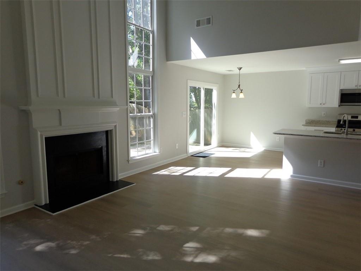
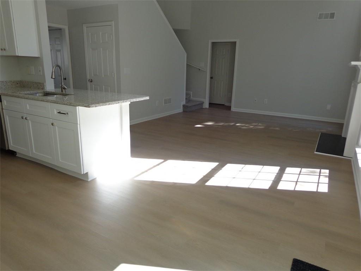
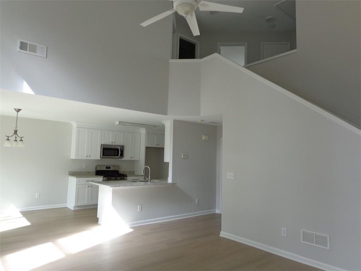
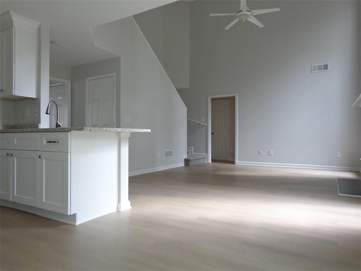
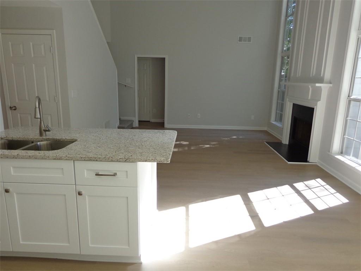
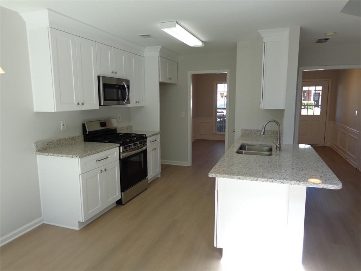
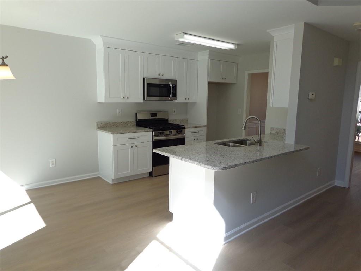
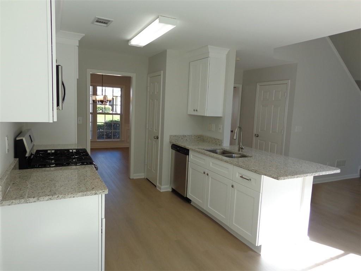
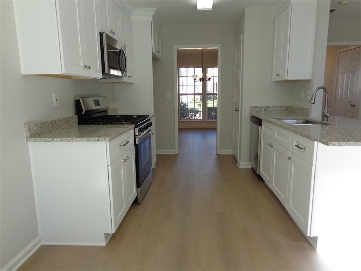
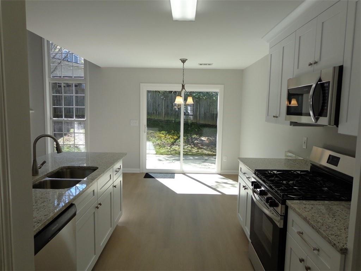
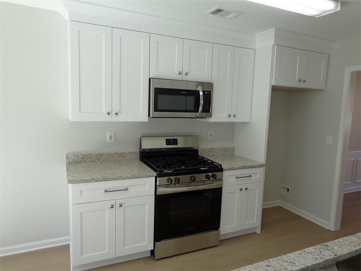
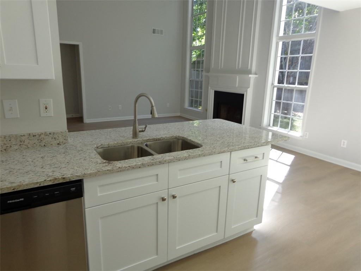
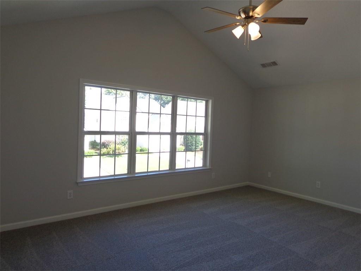
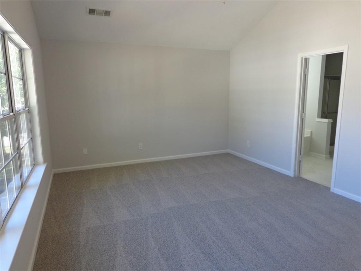
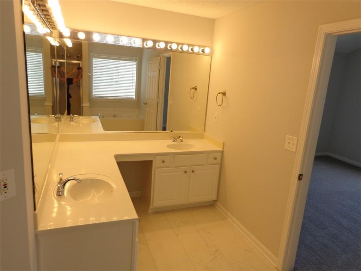
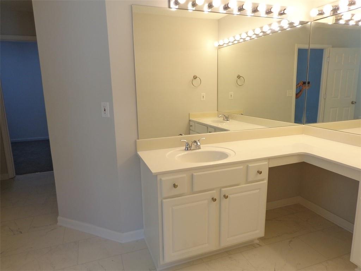
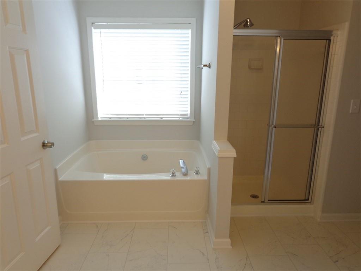
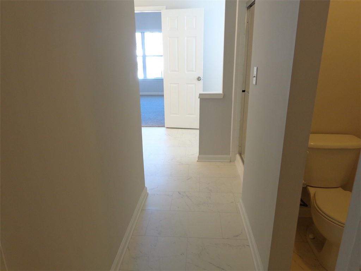
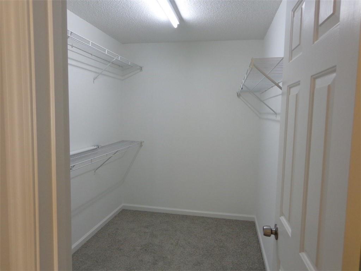
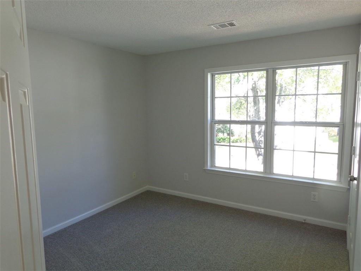
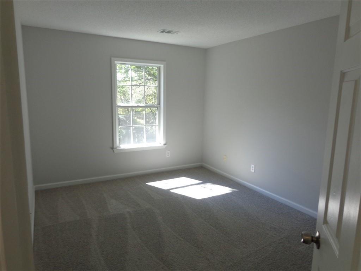
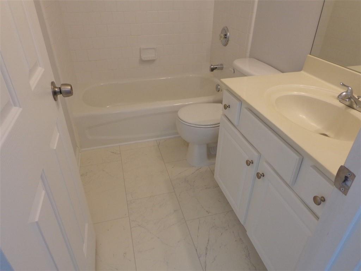
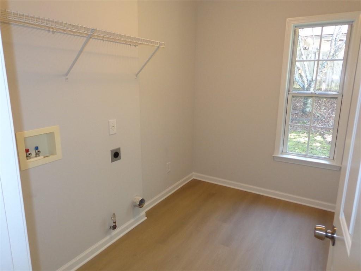
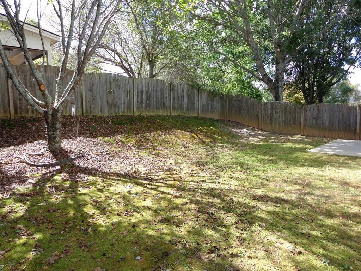
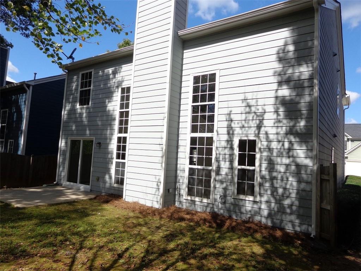
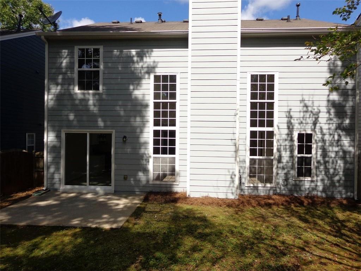
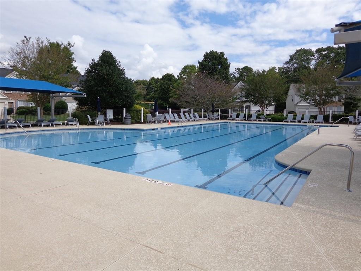
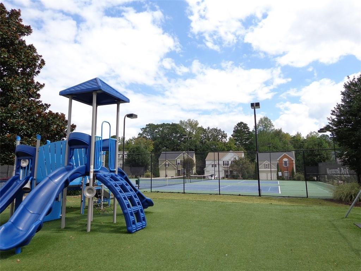
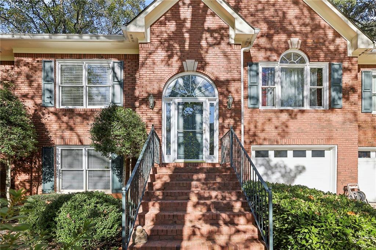
 MLS# 408469419
MLS# 408469419 