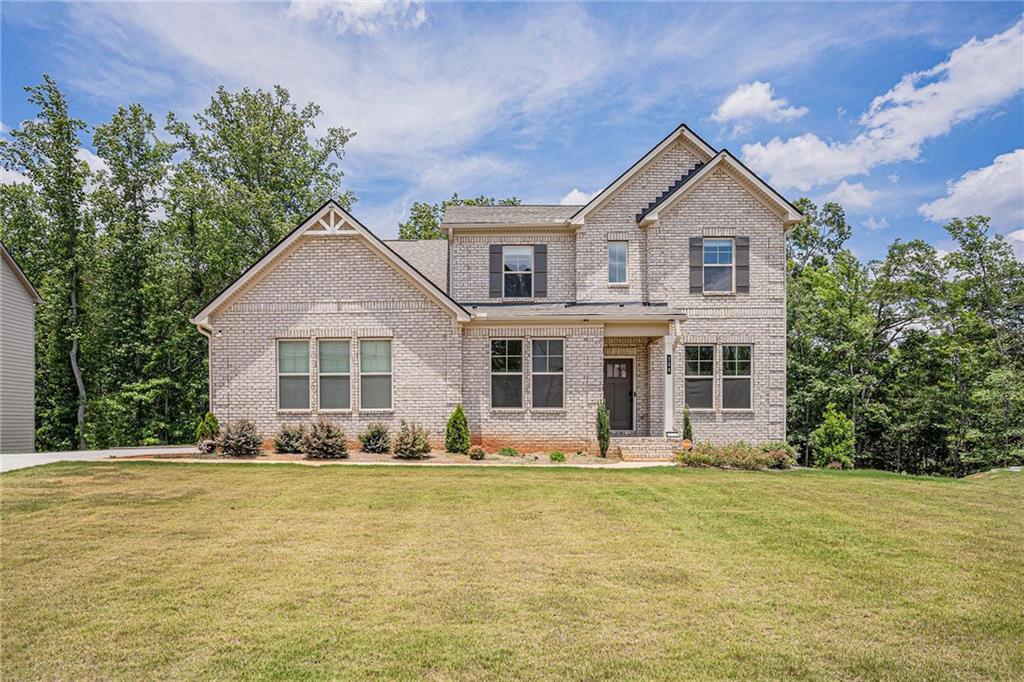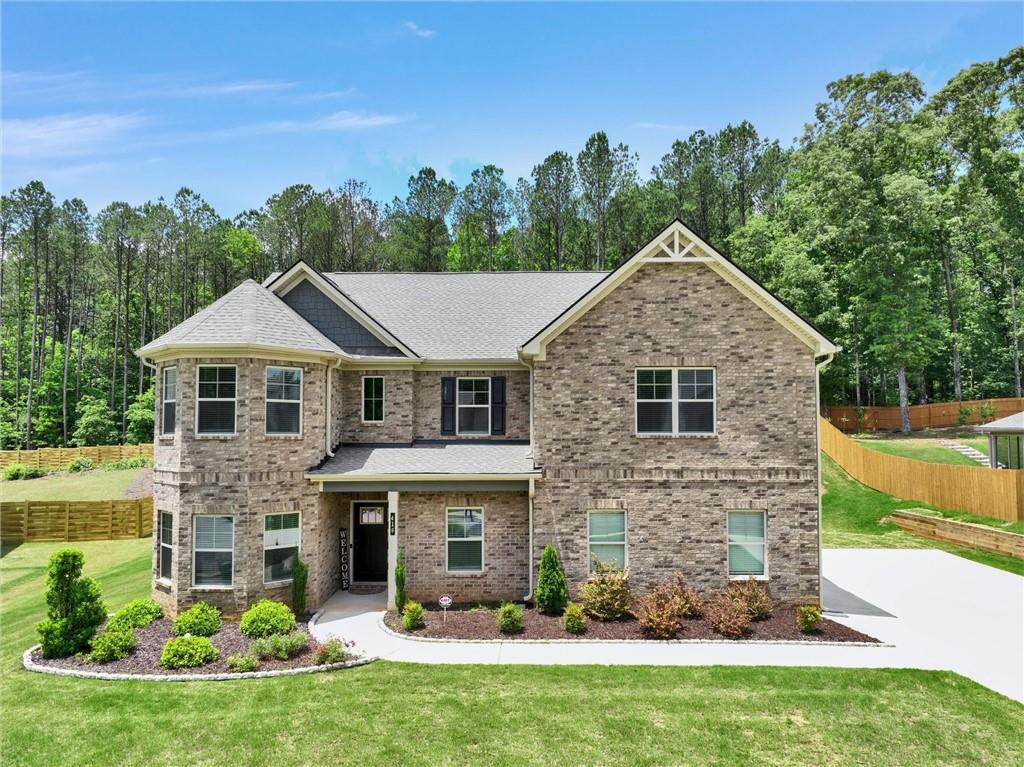Viewing Listing MLS# 406921995
Hampton, GA 30228
- 4Beds
- 3Full Baths
- 1Half Baths
- N/A SqFt
- 2022Year Built
- 0.54Acres
- MLS# 406921995
- Residential
- Single Family Residence
- Active
- Approx Time on Market1 month, 1 day
- AreaN/A
- CountyHenry - GA
- Subdivision Traditions at Crystal Lake
Overview
Stunning brick home in the heart of Hampton just minutes away from the Atlanta Motor Speedway, North Mount Carmel Park, Fun Spot America theme parks, and a variety of stores, shops, and restaurants. Gourmet kitchen, oversized family room, and luxurious primary suite on main. As you walk through 2-story entrance foyer, you will find the formal living room, and formal dining room with coffered ceilings and butler's pantry that connects to the kitchen. Oversized family room with a cozy fireplace. Gourmet kitchen boasts stainless steel appliances, a massive island, double oven, and ample cabinetry and pantry. The luxurious primary suite is conveniently located on the main level, featuring a coffered ceiling, a spa-like bathroom with a double vanity, soaking tub, shower room, and a spacious walk-in closet. Upstairs, you'll find three additional bedrooms and two bathrooms, providing plenty of space for family and guests. The unfinished basement is a blank canvas, ready for your personal touch. Step outside to discover an oversized deck that overlooks a private backyard. Schedule your showing today!
Association Fees / Info
Hoa: Yes
Hoa Fees Frequency: Annually
Hoa Fees: 350
Community Features: Other
Bathroom Info
Main Bathroom Level: 1
Halfbaths: 1
Total Baths: 4.00
Fullbaths: 3
Room Bedroom Features: Master on Main, Oversized Master
Bedroom Info
Beds: 4
Building Info
Habitable Residence: No
Business Info
Equipment: None
Exterior Features
Fence: None
Patio and Porch: Deck
Exterior Features: Private Entrance, Private Yard, Rain Gutters
Road Surface Type: Asphalt, Paved
Pool Private: No
County: Henry - GA
Acres: 0.54
Pool Desc: None
Fees / Restrictions
Financial
Original Price: $569,900
Owner Financing: No
Garage / Parking
Parking Features: Attached, Garage, Garage Faces Side
Green / Env Info
Green Energy Generation: None
Handicap
Accessibility Features: None
Interior Features
Security Ftr: None
Fireplace Features: Family Room
Levels: Two
Appliances: Dishwasher, Double Oven, Gas Cooktop, Microwave
Laundry Features: Laundry Room, Main Level
Interior Features: Coffered Ceiling(s), Entrance Foyer, Entrance Foyer 2 Story, Walk-In Closet(s)
Flooring: Carpet, Other
Spa Features: None
Lot Info
Lot Size Source: Public Records
Lot Features: Back Yard, Front Yard, Landscaped
Lot Size: 220x105x228x105
Misc
Property Attached: No
Home Warranty: No
Open House
Other
Other Structures: None
Property Info
Construction Materials: Brick, Brick Front
Year Built: 2,022
Property Condition: Resale
Roof: Composition
Property Type: Residential Detached
Style: Traditional
Rental Info
Land Lease: No
Room Info
Kitchen Features: Breakfast Bar, Cabinets Other, Eat-in Kitchen, Kitchen Island, Pantry, View to Family Room
Room Master Bathroom Features: Double Vanity,Separate Tub/Shower,Soaking Tub
Room Dining Room Features: Seats 12+,Separate Dining Room
Special Features
Green Features: None
Special Listing Conditions: None
Special Circumstances: None
Sqft Info
Building Area Total: 3904
Building Area Source: Public Records
Tax Info
Tax Amount Annual: 8465
Tax Year: 2,023
Tax Parcel Letter: 017C01147000
Unit Info
Utilities / Hvac
Cool System: Ceiling Fan(s), Central Air
Electric: None
Heating: Forced Air
Utilities: Cable Available, Electricity Available, Phone Available, Sewer Available, Underground Utilities, Water Available
Sewer: Public Sewer
Waterfront / Water
Water Body Name: None
Water Source: Public
Waterfront Features: None
Directions
GPS Friendly.Listing Provided courtesy of Weichert, Realtors - The Collective










































 MLS# 406723688
MLS# 406723688 
