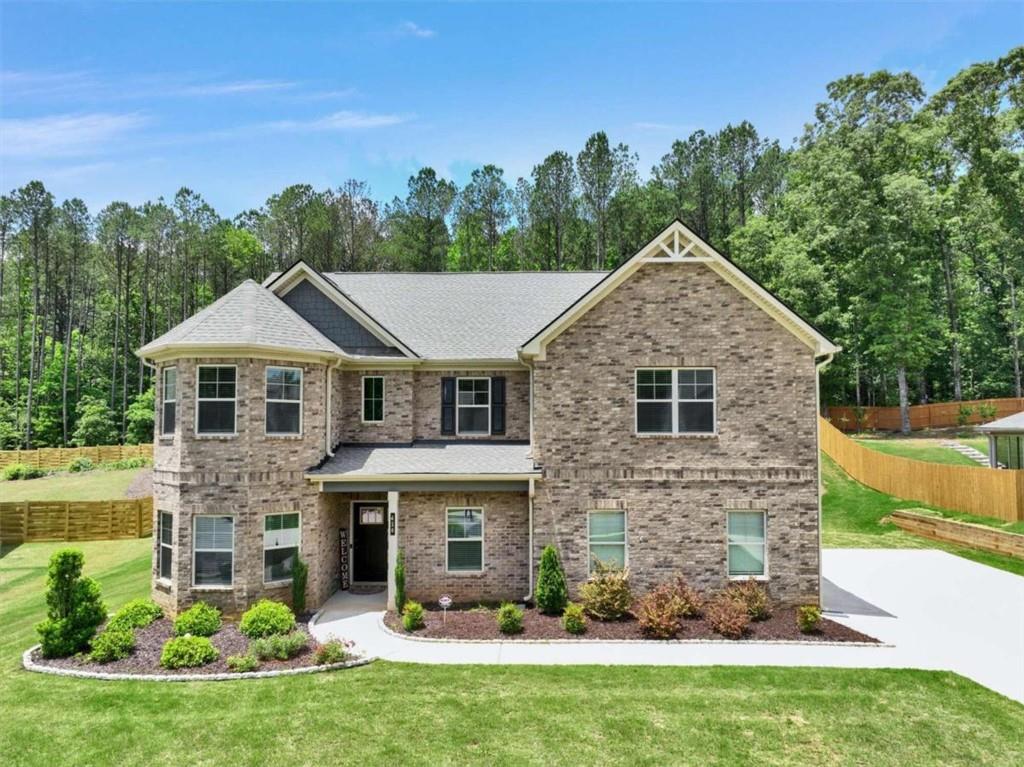Viewing Listing MLS# 385507182
Hampton, GA 30228
- 5Beds
- 4Full Baths
- N/AHalf Baths
- N/A SqFt
- 2022Year Built
- 0.53Acres
- MLS# 385507182
- Residential
- Single Family Residence
- Active
- Approx Time on Market5 months, 26 days
- AreaN/A
- CountyHenry - GA
- Subdivision Traditions at Crystal Lake
Overview
Welcome Home! You have reached your final destination at 416 Traditions Ln. A warm, inviting, and meticulously maintained ""like new"" home nestled in the heart of Hampton, it offers many features that will make you instantly fall in love. Built in 2022, this home offers a perfect blend of indoor, outdoor living with an open floor plan, making it an ideal choice for those seeking space, comfortability and serenity. As you step inside, you'll be greeted by a spacious and inviting floor plan, featuring a flex space just off of the foyer that can be used as an office or study. There is also a comfy formal living room with beautiful bay windows allowing the natural sunlight to enter into the front half of the home. The gourmet kitchen boasts sleek countertops, stainless steel appliances, and ample cabinet space, perfect for culinary enthusiasts and entertaining guests. There is also a huge island for family gatherings and an additional area for a breakfast table for quick meals. There is a generous size family room, a bedroom on the main, and a full bathroom, perfect to use as an in-law suite or for guests. On the second level there are four generously sized bedrooms, including a luxurious, oversized primary suite complete with a separate sitting room, walk-in closet you can get lost in, and a spa-like en-suite bathroom. Outside, the property features a beautifully landscaped yard with an owner installed private screened-in patio, ideal for outdoor gatherings and relaxation. The two-car garage is oversized and provides plenty of storage and parking space; you can even create a personal gym space as well. There is also a manual garage door screen that was added for those days when you want to workout or simply sit and enjoy a little bit of peace and quiet. Located in a friendly, desirable and sought after neighborhood - Traditions at Crystal Lake, 416 Traditions Ln is close parks, shopping, and dining, offering the perfect balance of tranquility and accessibility. The Community is also zoned for Dutchtown elementary, middle, and high schools. Don't miss the opportunity to make this stunning house your new home. Schedule a showing today and experience the best of Hampton living!
Association Fees / Info
Hoa: Yes
Hoa Fees Frequency: Annually
Hoa Fees: 320
Community Features: Homeowners Assoc, Near Schools, Near Shopping
Hoa Fees Frequency: Annually
Association Fee Includes: Maintenance Grounds
Bathroom Info
Main Bathroom Level: 1
Total Baths: 4.00
Fullbaths: 4
Room Bedroom Features: In-Law Floorplan, Oversized Master
Bedroom Info
Beds: 5
Building Info
Habitable Residence: No
Business Info
Equipment: Irrigation Equipment
Exterior Features
Fence: None
Patio and Porch: Covered, Screened
Exterior Features: Private Yard
Road Surface Type: Asphalt
Pool Private: No
County: Henry - GA
Acres: 0.53
Pool Desc: None
Fees / Restrictions
Financial
Original Price: $550,000
Owner Financing: No
Garage / Parking
Parking Features: Attached, Garage, Garage Door Opener
Green / Env Info
Green Energy Generation: None
Handicap
Accessibility Features: None
Interior Features
Security Ftr: Smoke Detector(s)
Fireplace Features: Family Room
Levels: Two
Appliances: Dishwasher, Disposal, Microwave, Refrigerator
Laundry Features: Upper Level
Interior Features: Double Vanity, Entrance Foyer, High Ceilings, Tray Ceiling(s), Walk-In Closet(s), Wet Bar
Flooring: Carpet, Vinyl
Spa Features: None
Lot Info
Lot Size Source: Assessor
Lot Features: Cul-De-Sac
Lot Size: 22981
Misc
Property Attached: No
Home Warranty: No
Open House
Other
Other Structures: None
Property Info
Construction Materials: Brick Front, Vinyl Siding
Year Built: 2,022
Property Condition: Resale
Roof: Composition
Property Type: Residential Detached
Style: Traditional
Rental Info
Land Lease: No
Room Info
Kitchen Features: Kitchen Island, Pantry Walk-In
Room Master Bathroom Features: Double Vanity,Separate Tub/Shower,Soaking Tub
Room Dining Room Features: Seats 12+,Separate Dining Room
Special Features
Green Features: None
Special Listing Conditions: None
Special Circumstances: Sold As/Is
Sqft Info
Building Area Total: 3710
Building Area Source: Builder
Tax Info
Tax Amount Annual: 5953
Tax Year: 2,023
Tax Parcel Letter: 017C01167000
Unit Info
Utilities / Hvac
Cool System: Central Air
Electric: 220 Volts in Garage
Heating: Forced Air
Utilities: Cable Available, Electricity Available, Phone Available, Water Available
Sewer: Public Sewer
Waterfront / Water
Water Body Name: None
Water Source: Public
Waterfront Features: None
Directions
From I-75 take Exit 222 to Jodeco Rd, turn left onto Chambers Rd., turn right onto Joneboro Rd, then turn left onto Traditions Ln. At the traffic circle, take the 1st exit onto Heirloom Dr, Turn right onto Traditions Ln.Listing Provided courtesy of Exp Realty, Llc.
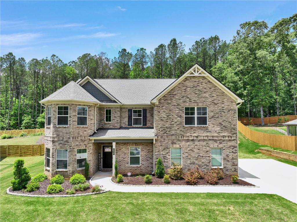
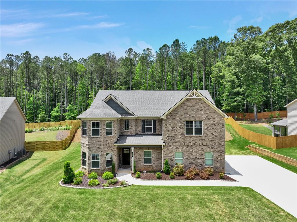
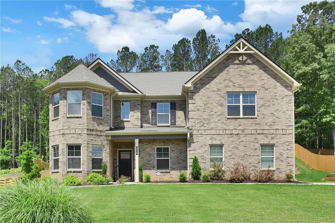
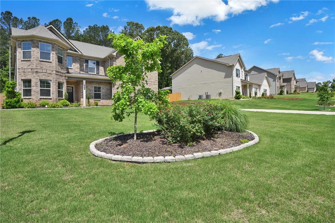
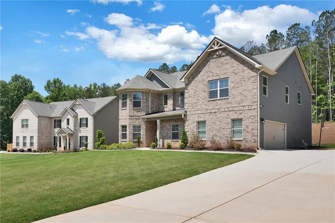
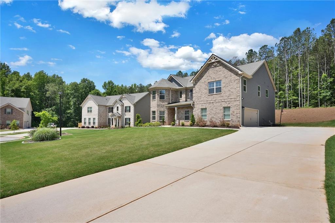
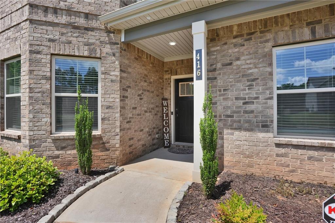
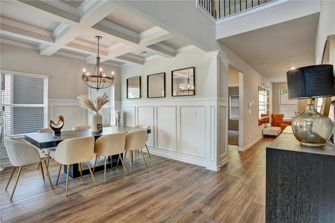
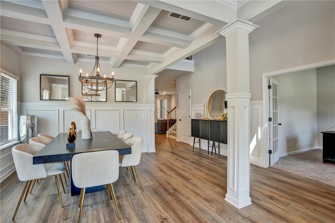
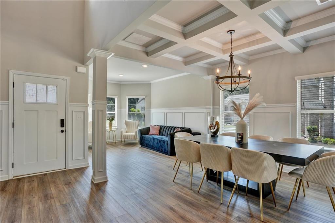
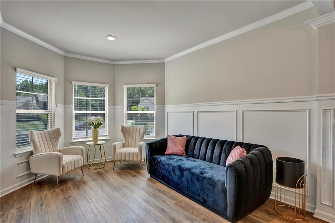
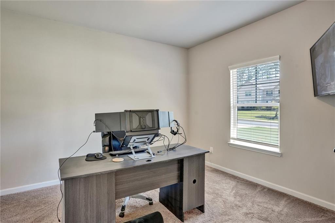
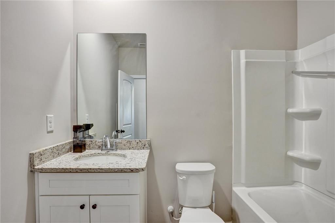
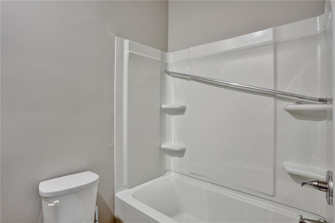
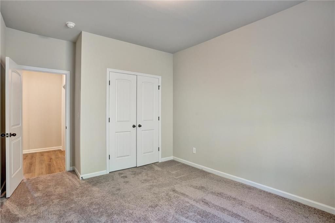
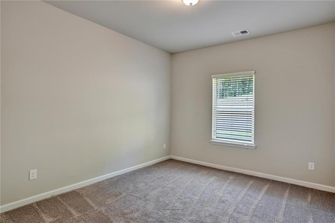
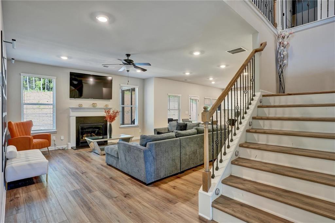
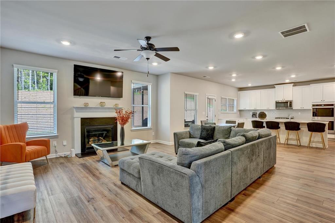
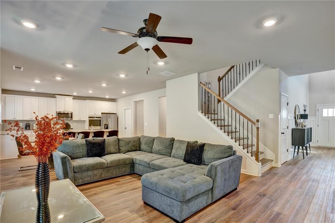
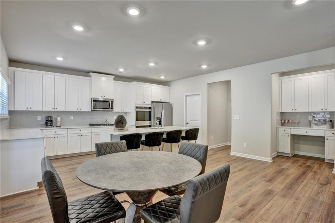
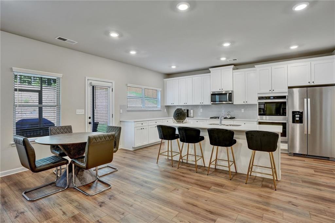
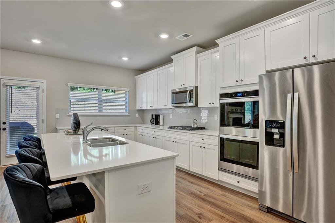
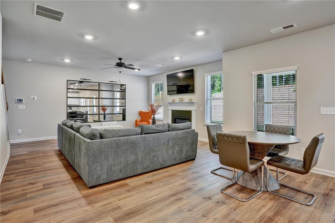
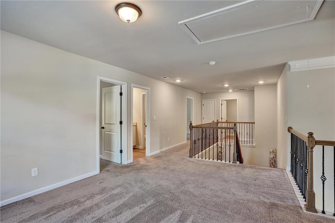
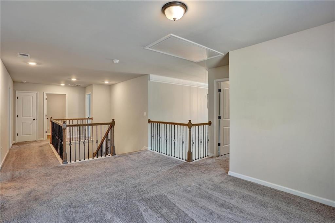
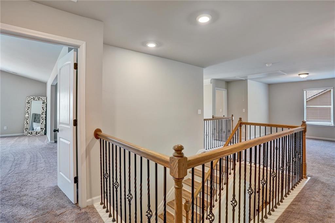
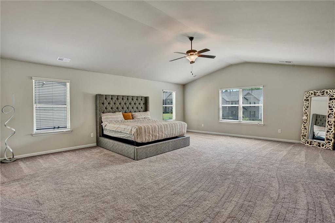
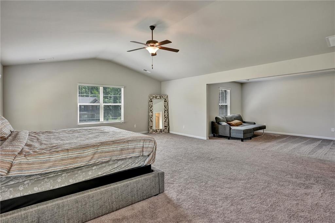
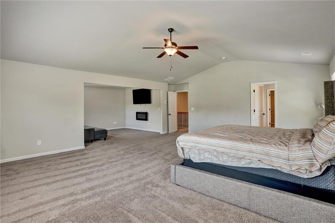
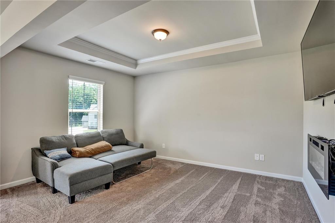
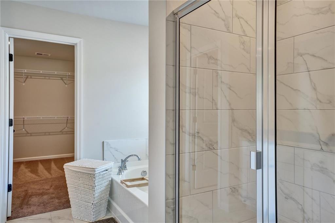
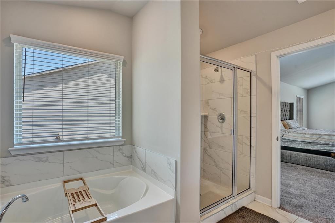
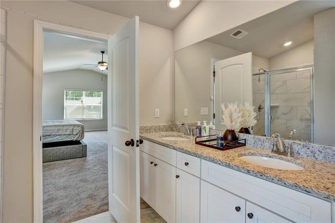
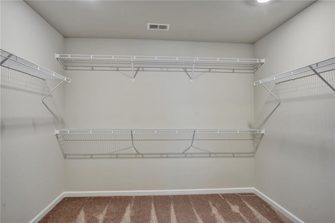
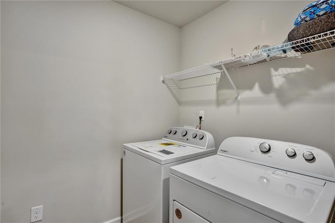
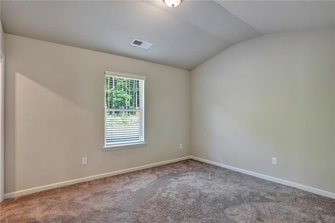
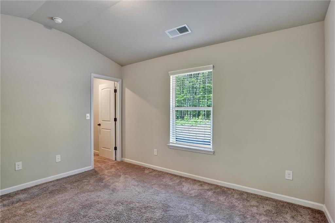
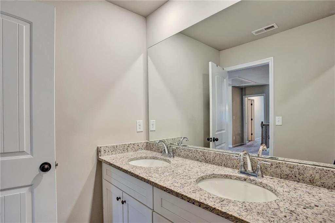
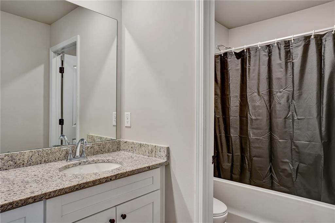
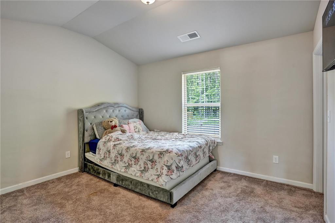
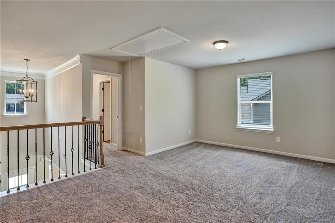
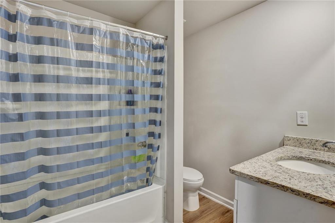
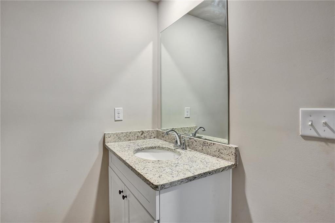
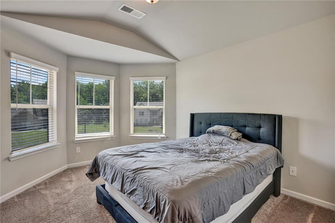
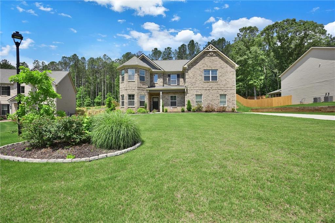
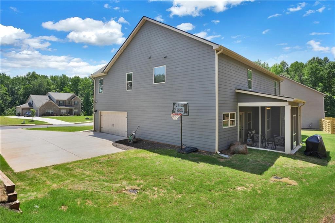
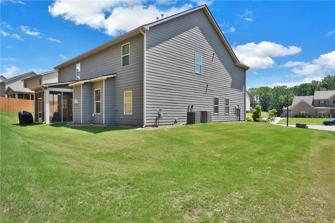
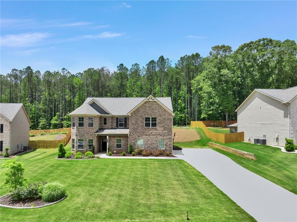
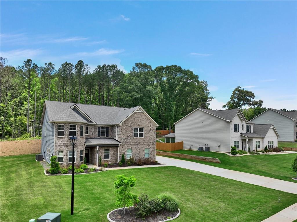
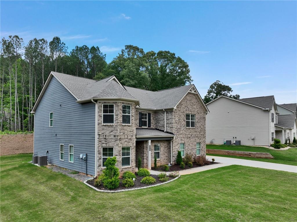
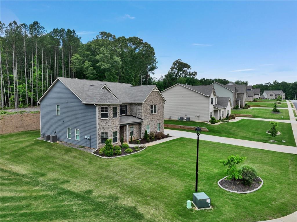
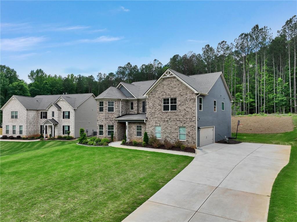
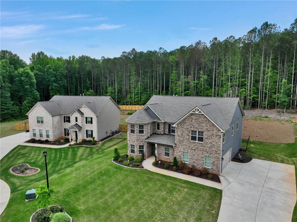
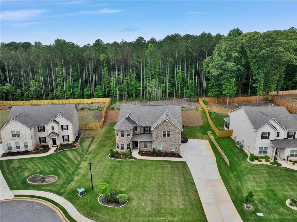
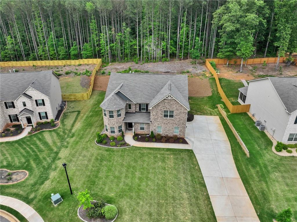
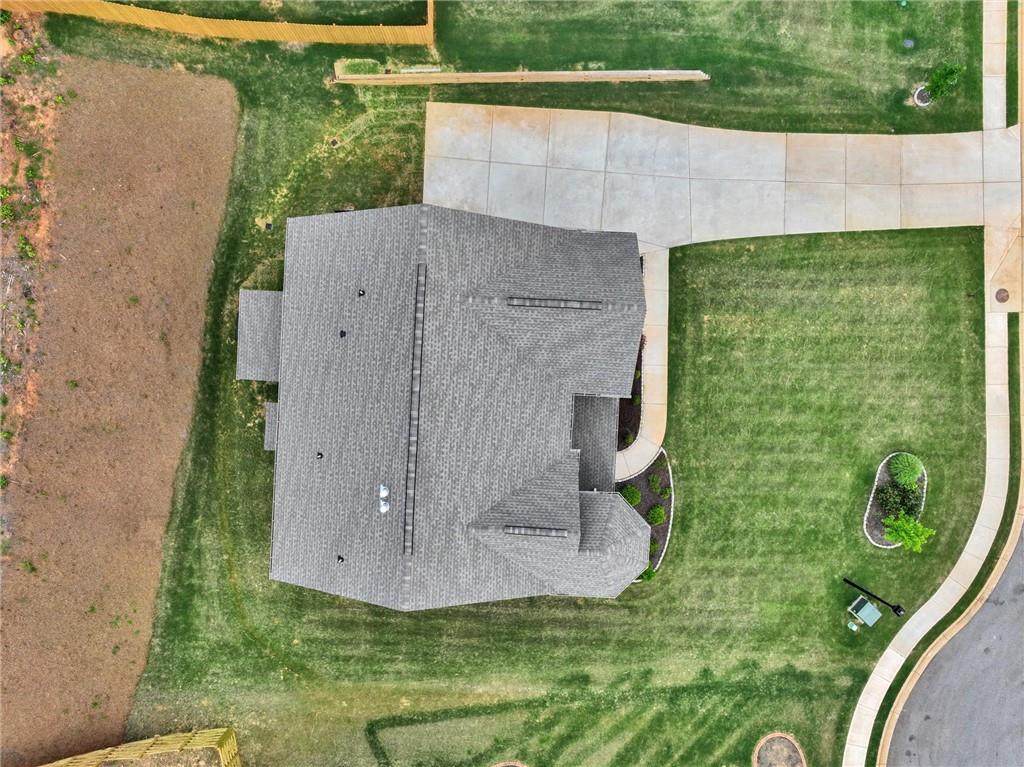
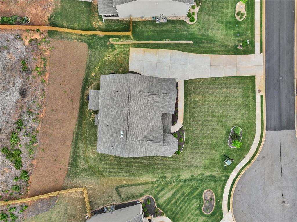
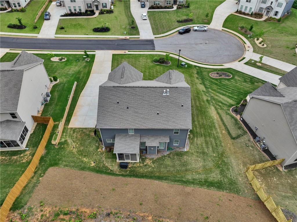
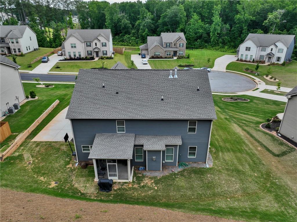
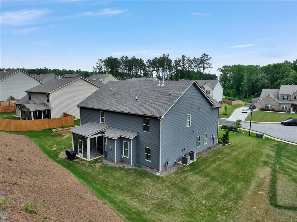

 MLS# 406723688
MLS# 406723688 