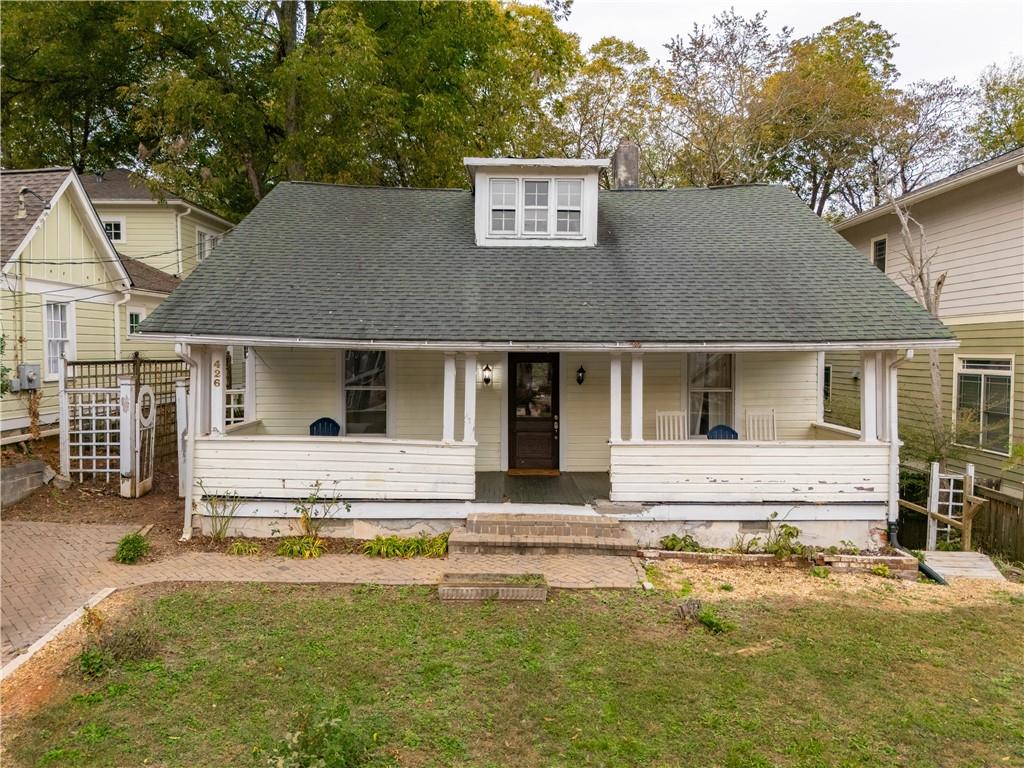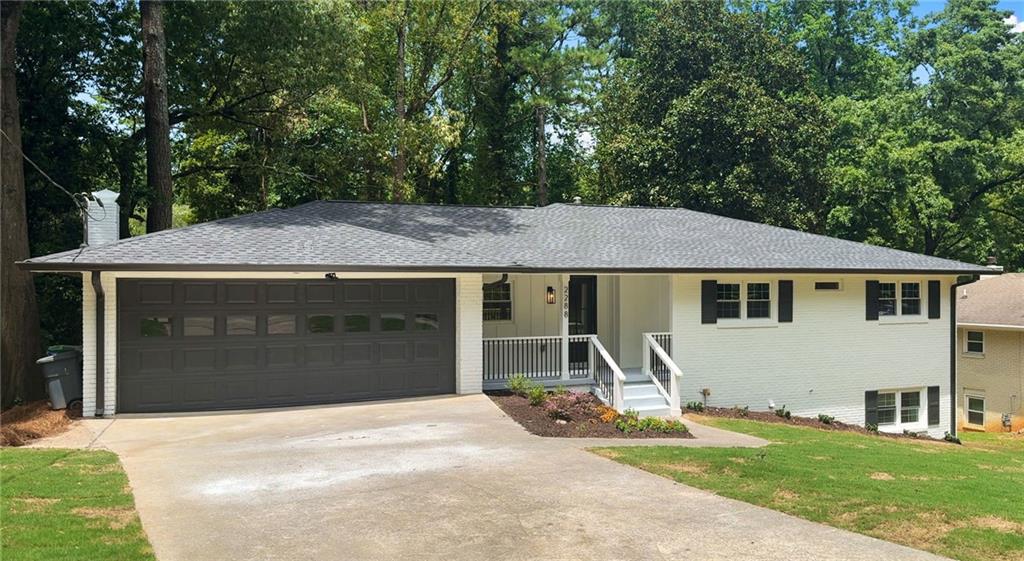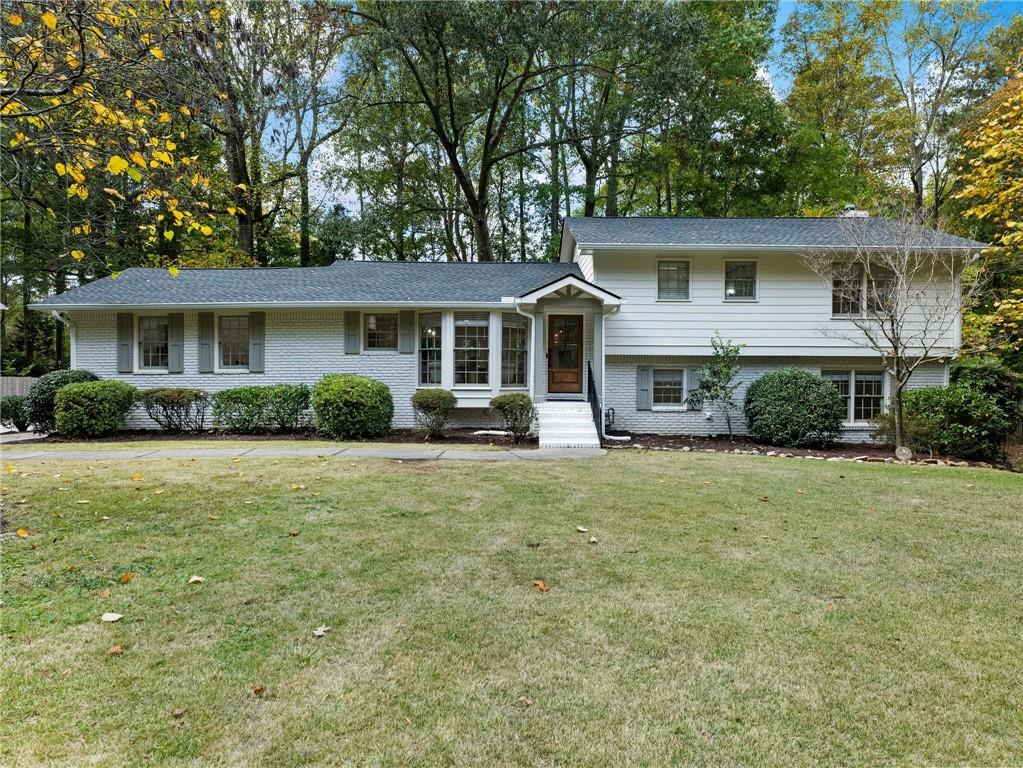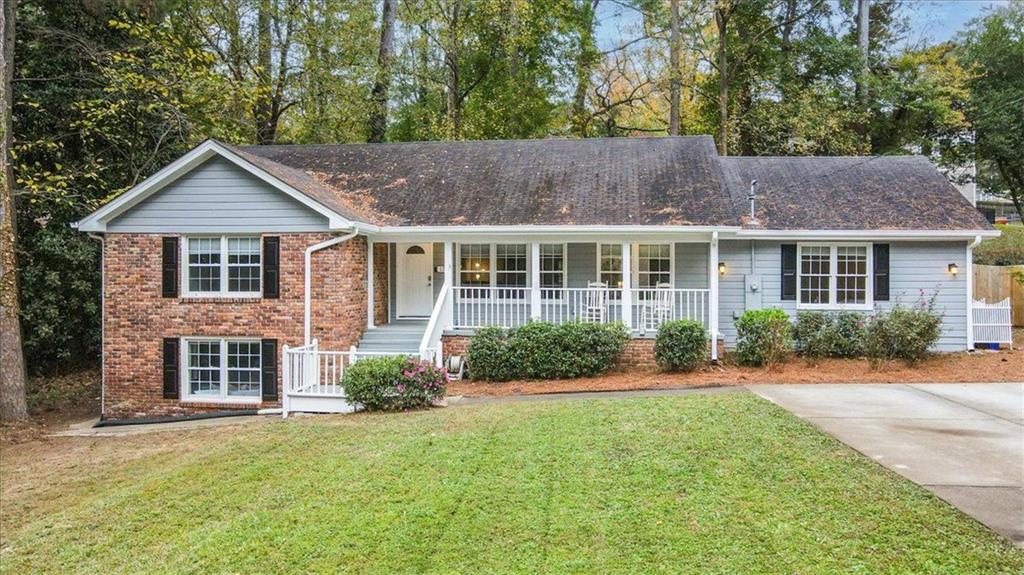Viewing Listing MLS# 406907893
Atlanta, GA 30309
- 3Beds
- 2Full Baths
- N/AHalf Baths
- N/A SqFt
- 1960Year Built
- 0.27Acres
- MLS# 406907893
- Residential
- Single Family Residence
- Active
- Approx Time on Market1 month, 6 days
- AreaN/A
- CountyFulton - GA
- Subdivision Ansley Park
Overview
Discover an incredible opportunity nestled in the heart of one of Atlantas most sought-after intown neighborhoods, Ansley Park. This 3-bedroom, 2-bathroom residence is situated on a prime corner lot, offering both privacy and an inviting atmosphere with its landscaped surroundings. Step inside to a light-filled living room that exudes warmth and charm, perfect for relaxing or hosting guests. The spacious kitchen and dining area provide ample room for meal prep and gatherings. Outdoors, enjoy serene spaces ideal for entertaining or unwinding in private. The circular drive offers ample off street parking. Located just moments from Piedmont Park, the Atlanta Beltline, and the citys vibrant cultural arts hub, this home offers unparalleled access to Atlantas best amenities. A rare opportunity in a prestigious neighborhood.
Association Fees / Info
Hoa: No
Community Features: Other
Bathroom Info
Main Bathroom Level: 2
Total Baths: 2.00
Fullbaths: 2
Room Bedroom Features: Split Bedroom Plan
Bedroom Info
Beds: 3
Building Info
Habitable Residence: No
Business Info
Equipment: None
Exterior Features
Fence: None
Patio and Porch: Patio
Exterior Features: Courtyard, Private Entrance, Private Yard, Rain Gutters
Road Surface Type: Asphalt
Pool Private: No
County: Fulton - GA
Acres: 0.27
Pool Desc: None
Fees / Restrictions
Financial
Original Price: $849,000
Owner Financing: No
Garage / Parking
Parking Features: Driveway
Green / Env Info
Green Energy Generation: None
Handicap
Accessibility Features: None
Interior Features
Security Ftr: Carbon Monoxide Detector(s), Smoke Detector(s)
Fireplace Features: None
Levels: One
Appliances: Dishwasher, Gas Oven, Microwave, Refrigerator
Laundry Features: In Kitchen
Interior Features: Other
Flooring: Hardwood
Spa Features: None
Lot Info
Lot Size Source: Public Records
Lot Features: Back Yard
Lot Size: x
Misc
Property Attached: No
Home Warranty: No
Open House
Other
Other Structures: None
Property Info
Construction Materials: Other
Year Built: 1,960
Property Condition: Resale
Roof: Composition
Property Type: Residential Detached
Style: Cottage
Rental Info
Land Lease: No
Room Info
Kitchen Features: Breakfast Bar, Cabinets White, Solid Surface Counters
Room Master Bathroom Features: Tub/Shower Combo
Room Dining Room Features: Open Concept
Special Features
Green Features: None
Special Listing Conditions: None
Special Circumstances: None
Sqft Info
Building Area Total: 1388
Building Area Source: Public Records
Tax Info
Tax Amount Annual: 10999
Tax Year: 2,023
Tax Parcel Letter: 17-0104-0008-052-2
Unit Info
Utilities / Hvac
Cool System: Central Air
Electric: Other
Heating: Central
Utilities: Cable Available, Electricity Available, Sewer Available, Water Available
Sewer: Public Sewer
Waterfront / Water
Water Body Name: None
Water Source: Public
Waterfront Features: None
Directions
Please use GPSListing Provided courtesy of Compass
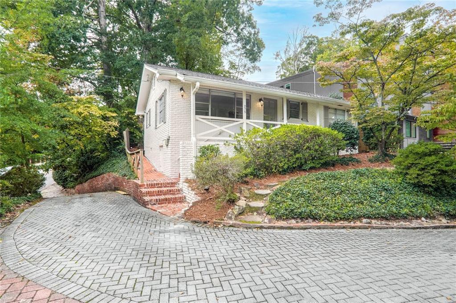
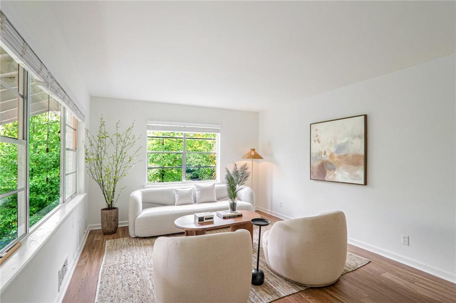
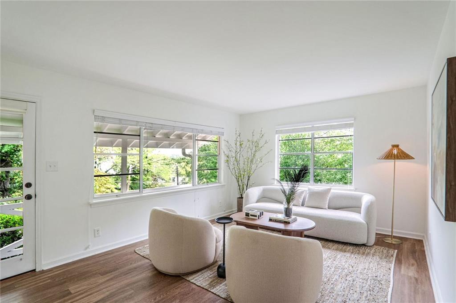
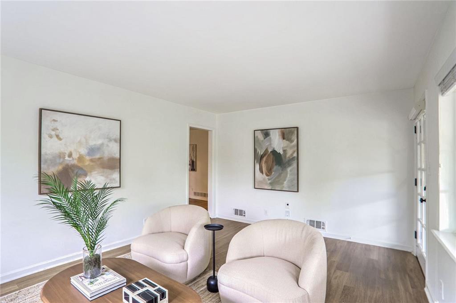
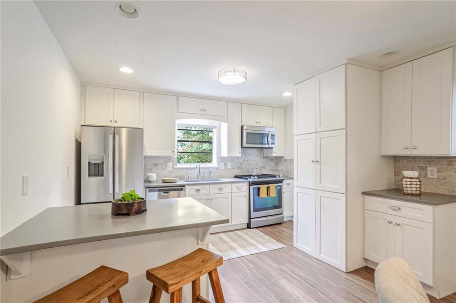
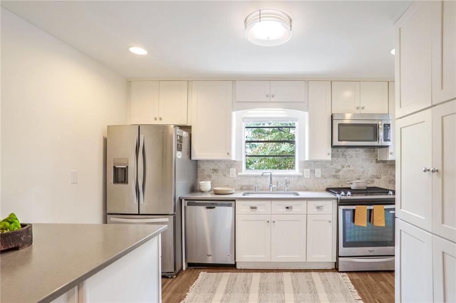
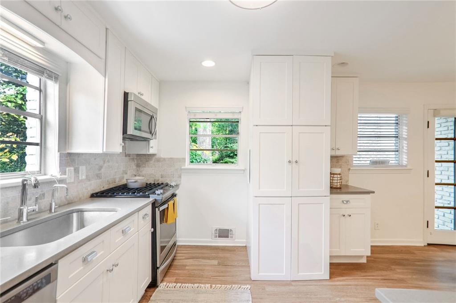
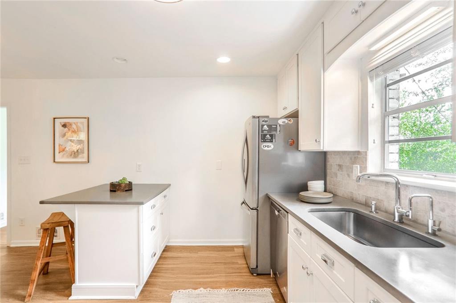
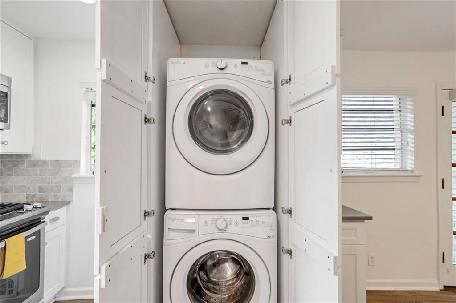
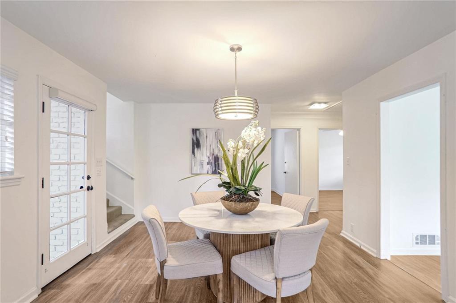
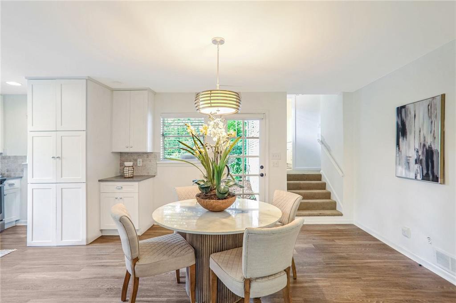
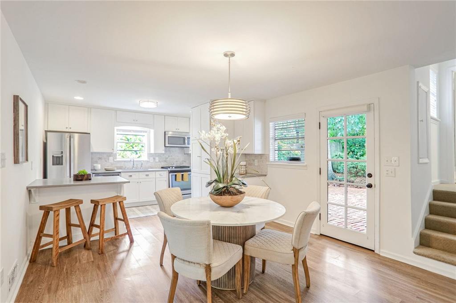
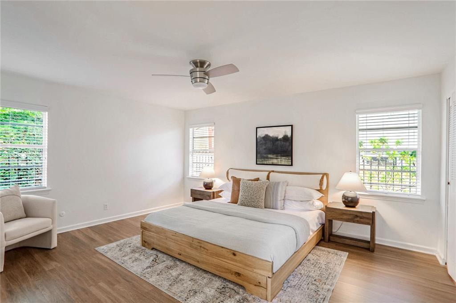
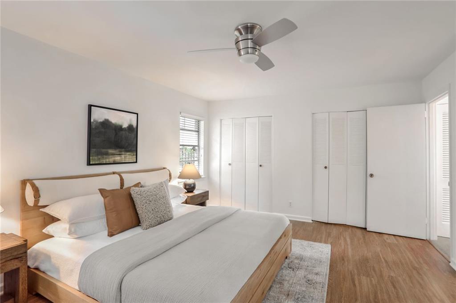
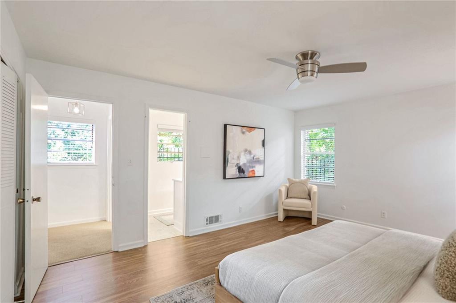
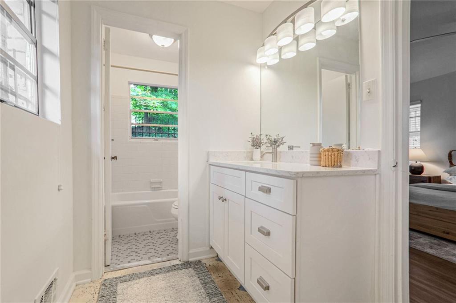
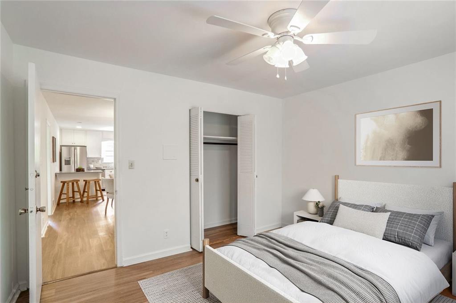
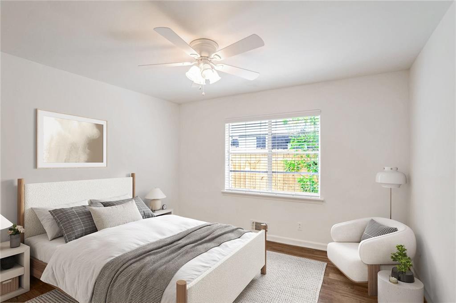
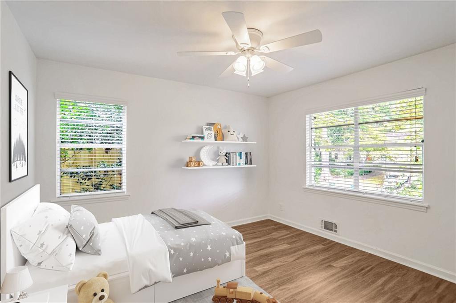
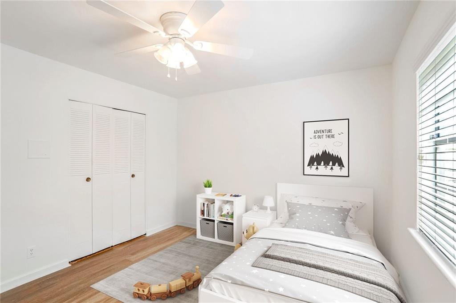
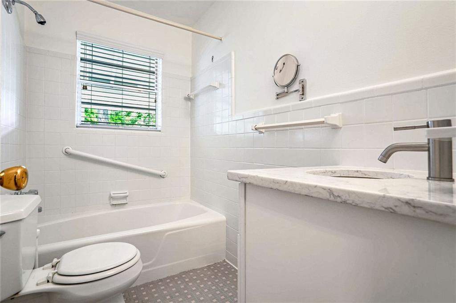
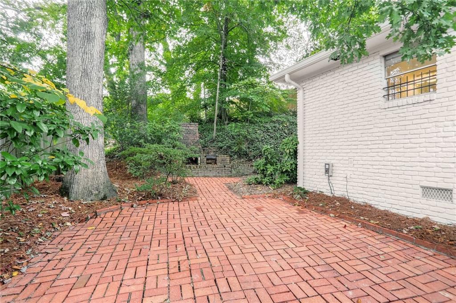
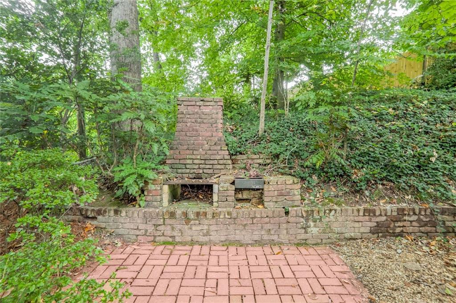
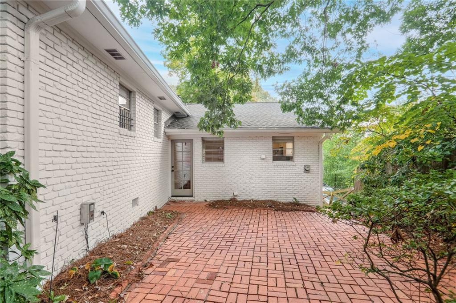
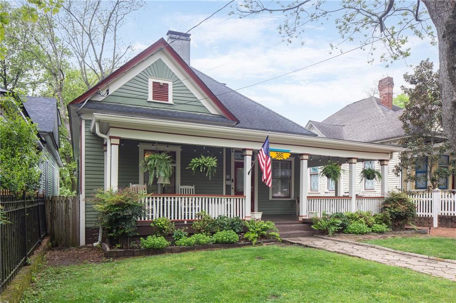
 MLS# 7352041
MLS# 7352041 