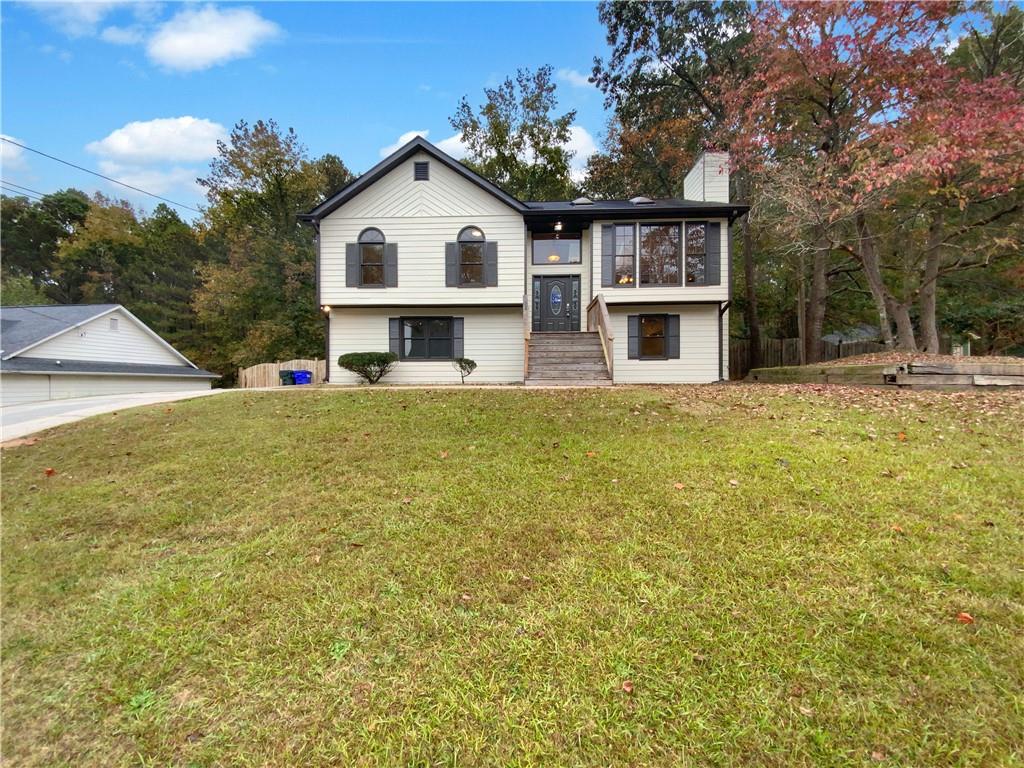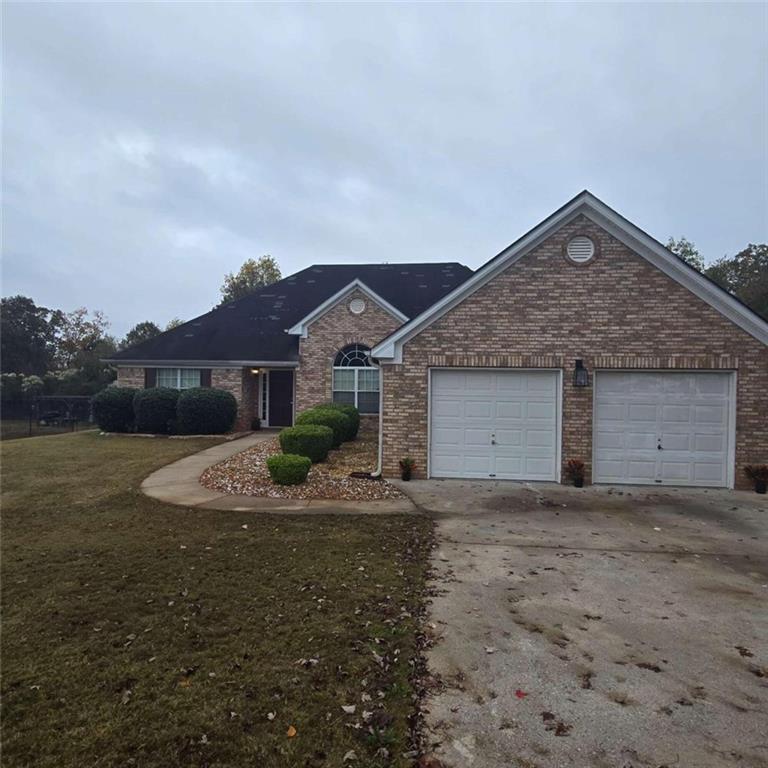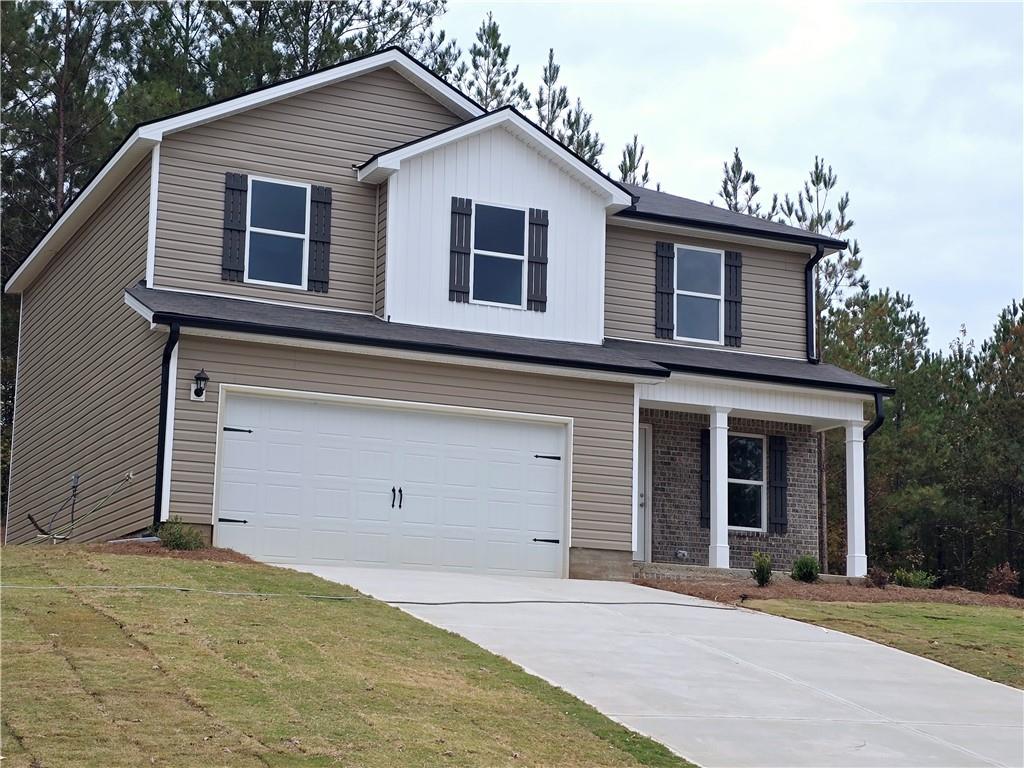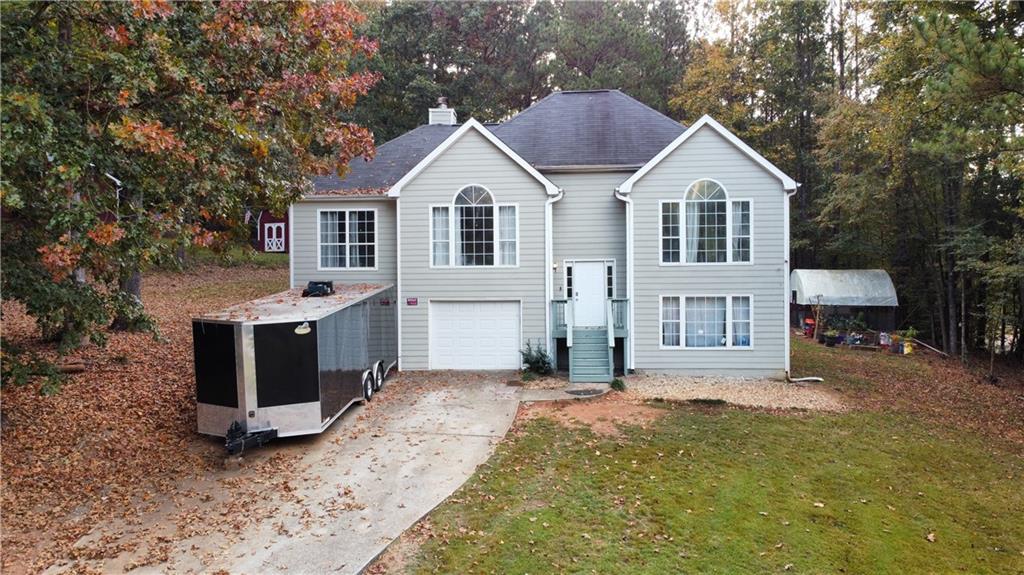Viewing Listing MLS# 406902563
Covington, GA 30016
- 4Beds
- 2Full Baths
- 1Half Baths
- N/A SqFt
- 2024Year Built
- 0.67Acres
- MLS# 406902563
- Residential
- Single Family Residence
- Active
- Approx Time on Market1 month, 12 days
- AreaN/A
- CountyNewton - GA
- Subdivision Jack Creek
Overview
Welcome to our charming Kyndle plan. This beautiful 4-bedroom, 2.5-bathroom, two-story home in the heart of Covington! This spacious residence boasts a thoughtfully designed open floor plan, ideal for both entertaining and everyday living. The main floor features a bright and airy living room, a formal dining area, and a modern kitchen with ample cabinet space, stainless steel appliances, and a large breakfast bar. Upstairs, you'll find the expansive master suite complete with a walk-in closet and a private en-suite bathroom featuring double vanities. Three additional generously sized bedrooms and a full bath provide plenty of room for family and guests. Outside, enjoy your private backyard, perfect for outdoor gatherings or quiet relaxation. Conveniently located near local schools, shopping, dining, and parks, this home combines comfort and convenience in a sought-after community. Don't miss out on this Covington gem!""
Association Fees / Info
Hoa: No
Community Features: None
Bathroom Info
Halfbaths: 1
Total Baths: 3.00
Fullbaths: 2
Room Bedroom Features: None
Bedroom Info
Beds: 4
Building Info
Habitable Residence: No
Business Info
Equipment: None
Exterior Features
Fence: None
Patio and Porch: Covered, Front Porch
Exterior Features: Private Front Entry
Road Surface Type: Asphalt, Paved
Pool Private: No
County: Newton - GA
Acres: 0.67
Pool Desc: None
Fees / Restrictions
Financial
Original Price: $339,900
Owner Financing: No
Garage / Parking
Parking Features: Attached, Garage, Garage Door Opener
Green / Env Info
Green Energy Generation: None
Handicap
Accessibility Features: None
Interior Features
Security Ftr: Carbon Monoxide Detector(s), Smoke Detector(s)
Fireplace Features: None
Levels: Two
Appliances: Dishwasher, Electric Water Heater, Microwave
Laundry Features: Laundry Closet
Interior Features: Disappearing Attic Stairs, Double Vanity
Flooring: Carpet, Vinyl
Spa Features: None
Lot Info
Lot Size Source: Builder
Lot Features: Back Yard, Cleared, Cul-De-Sac, Front Yard, Landscaped
Misc
Property Attached: No
Home Warranty: Yes
Open House
Other
Other Structures: None
Property Info
Construction Materials: Brick, Vinyl Siding
Year Built: 2,024
Property Condition: New Construction
Roof: Composition, Shingle
Property Type: Residential Detached
Style: Traditional
Rental Info
Land Lease: No
Room Info
Kitchen Features: Cabinets Other, Eat-in Kitchen
Room Master Bathroom Features: Double Vanity,Shower Only
Room Dining Room Features: Great Room
Special Features
Green Features: HVAC
Special Listing Conditions: None
Special Circumstances: None
Sqft Info
Building Area Total: 1856
Building Area Source: Builder
Tax Info
Tax Amount Annual: 1
Tax Year: 2,023
Tax Parcel Letter: 0053000000004C05
Unit Info
Num Units In Community: 30
Utilities / Hvac
Cool System: Ceiling Fan(s), Central Air
Electric: 110 Volts, 220 Volts, 220 Volts in Laundry
Heating: Central, Electric
Utilities: Cable Available, Electricity Available, Water Available
Sewer: Septic Tank
Waterfront / Water
Water Body Name: None
Water Source: Public
Waterfront Features: None
Directions
I-20 East to Exit 88, turn R onto Crowell Rd, 3.7 mi to Hwy-81, turn R, then quick L on Hwy 162. Keep straight 10.6 mi, Subdivision on right. Make r, then make 1st R, house in cul-da-sac on left.Listing Provided courtesy of Prestige Brokers Group, Llc.

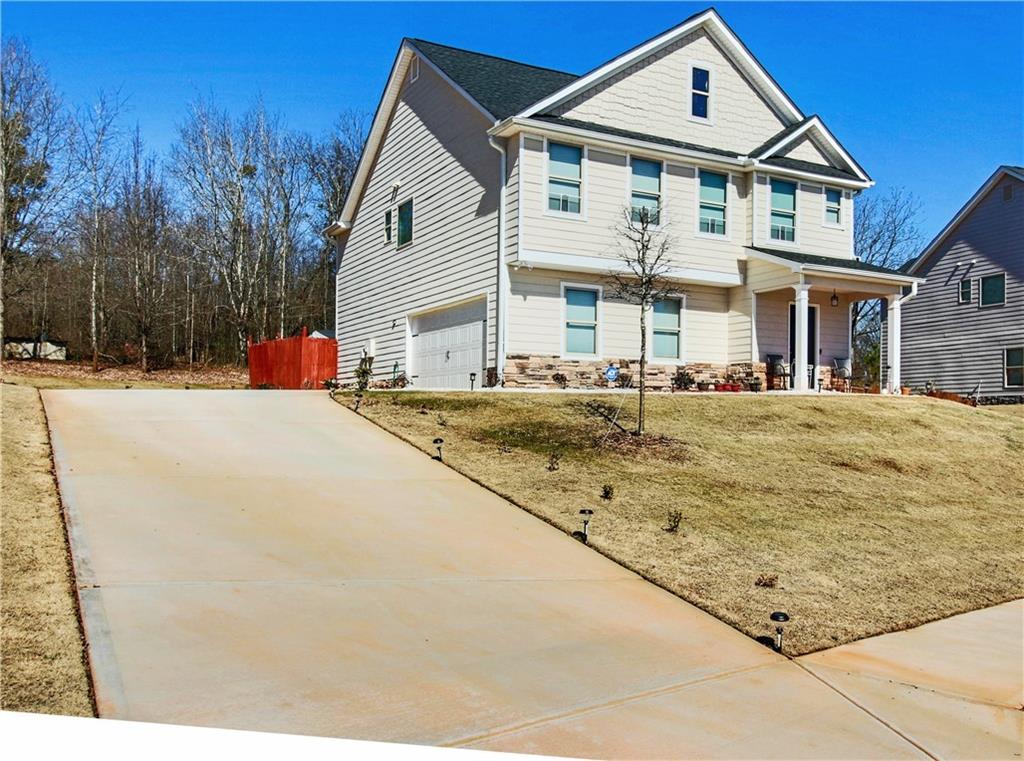
 MLS# 7365573
MLS# 7365573 