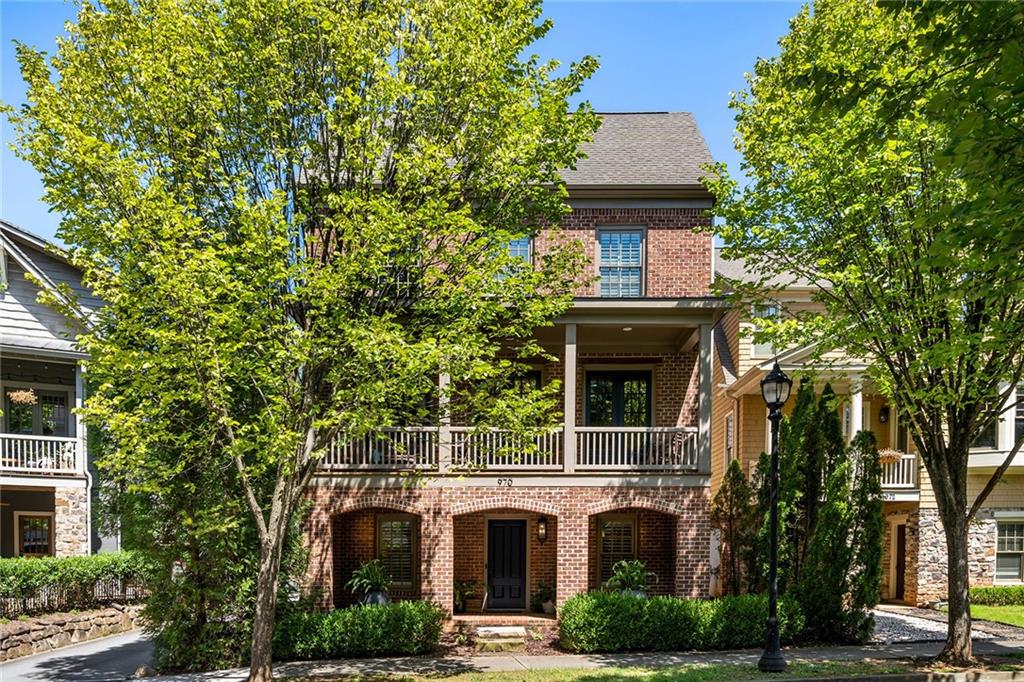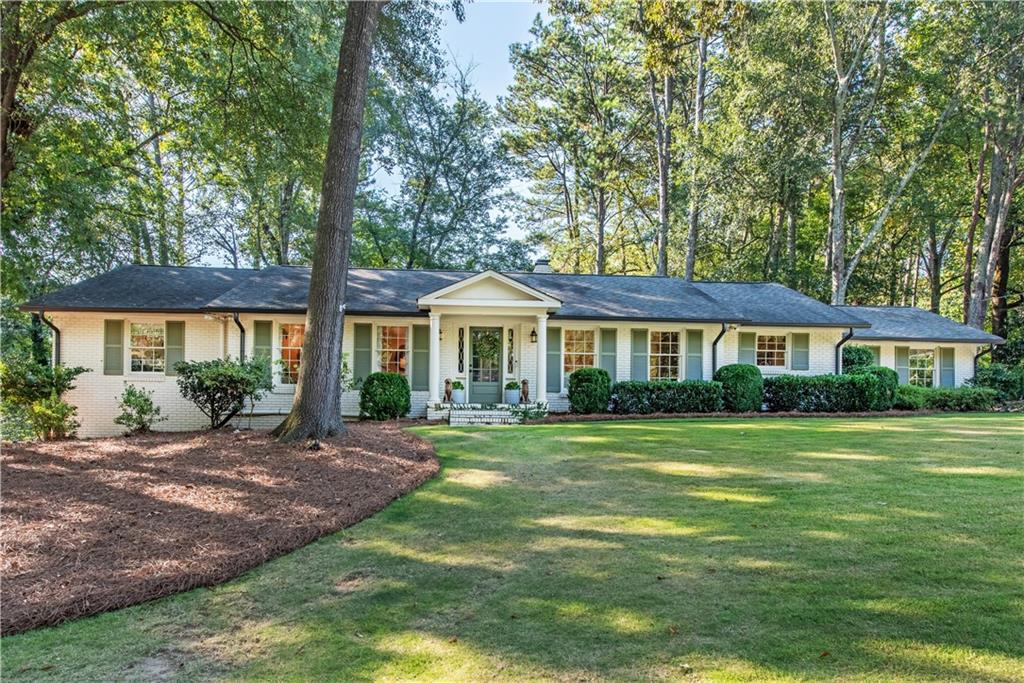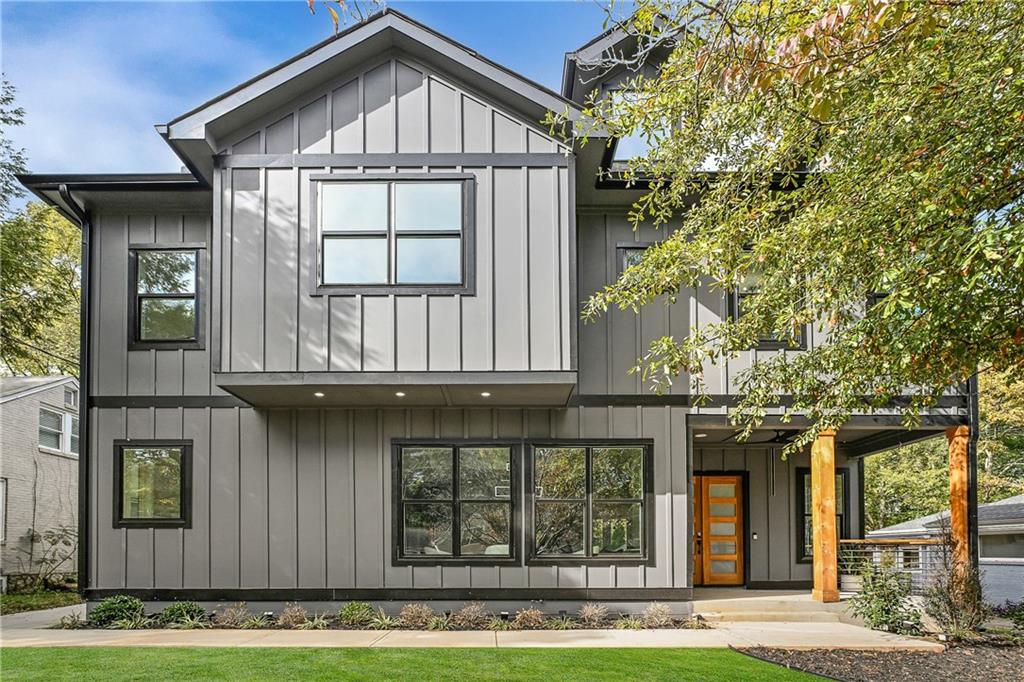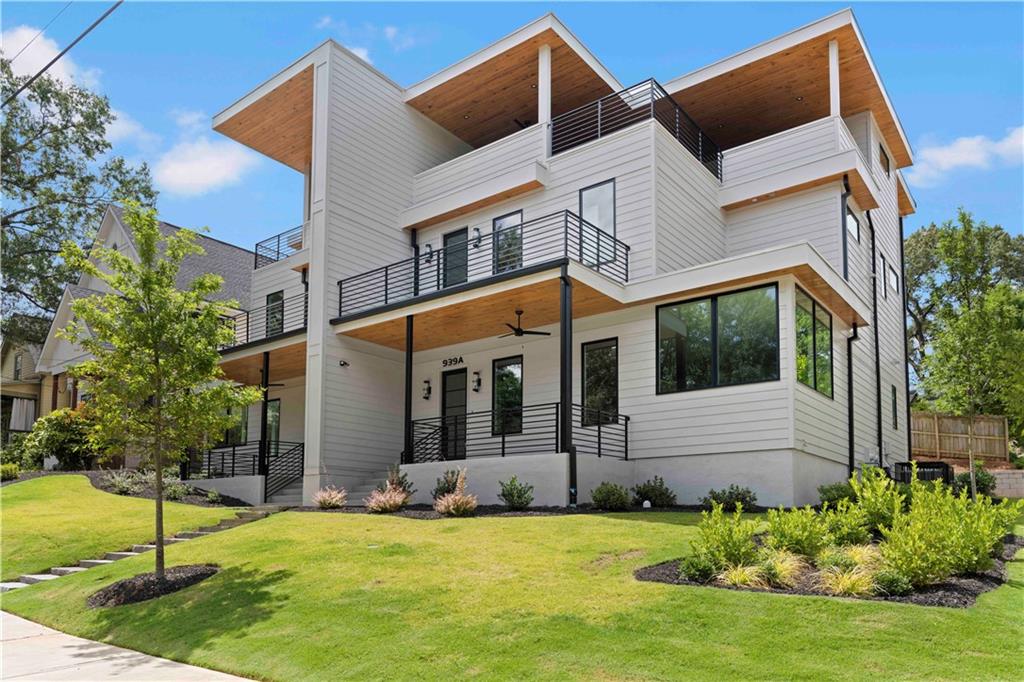Viewing Listing MLS# 406894916
Atlanta, GA 30316
- 4Beds
- 3Full Baths
- 1Half Baths
- N/A SqFt
- 2014Year Built
- 0.06Acres
- MLS# 406894916
- Residential
- Single Family Residence
- Active
- Approx Time on Market1 month, 10 days
- AreaN/A
- CountyFulton - GA
- Subdivision Glenwood Park
Overview
Welcome to 956 Glenwood Park Drive, a luxurious 4-bedroom, 3.5-bath modern masterpiece perfectly positioned on the neighborhood park and offering picturesque views of the community pool. This home offers elevated living with its main living area on the third floor, designed to maximize natural light, capture stunning evening skyline views, and provide exceptional privacy.The third-floor ""lifestyle level"" features an expansive, open-concept living space. The spacious family room opens to a large, covered porch that overlooks the park, perfect for outdoor lounging. Flow seamlessly from the living room into the dining area and gourmet kitchen, which includes a central island, breakfast bar, double pantry, and direct access to a grill deck. A bonus office nook or computer room, oversized powder room, and convenient laundry room round out this level, making it both functional and elegant.The second floor is dedicated to rest and relaxation, housing three of the homes four bedrooms, including the primary suite. The primary bedroom is a true retreat, offering a private covered porch, a spa-like bathroom with a separate shower and soaking tub, new quartz double vanities, a private water closet, and a custom walk-in closet. The additional two bedrooms on this floor are tucked away for added privacy and share a well-appointed bathroom.On the ground level, youll find a welcoming foyer with a private entrance, a large guest bedroom with its own en-suite bath, and a spacious two-car garage with extra storage. The home is equipped with a private elevator providing easy access to all three levels.This rare opportunity in Glenwood Park offers direct access to the park and playground, is just steps from the community pool, and boasts covered outdoor living spaces on every floor. With fresh paint throughout, this home is move-in ready for those looking to enjoy an elevated lifestyle in one of the most sought-after communities. Dont miss your chance to make this stunning home your own!
Association Fees / Info
Hoa: Yes
Hoa Fees Frequency: Annually
Hoa Fees: 1684
Community Features: Dog Park, Homeowners Assoc, Near Beltline, Near Public Transport, Near Schools, Near Shopping, Near Trails/Greenway, Park, Playground, Pool, Sidewalks, Street Lights
Bathroom Info
Main Bathroom Level: 2
Halfbaths: 1
Total Baths: 4.00
Fullbaths: 3
Room Bedroom Features: Roommate Floor Plan
Bedroom Info
Beds: 4
Building Info
Habitable Residence: No
Business Info
Equipment: None
Exterior Features
Fence: None
Patio and Porch: Covered, Deck, Front Porch
Exterior Features: Balcony
Road Surface Type: Asphalt
Pool Private: No
County: Fulton - GA
Acres: 0.06
Pool Desc: None
Fees / Restrictions
Financial
Original Price: $1,200,000
Owner Financing: No
Garage / Parking
Parking Features: Garage, Garage Faces Rear, Storage
Green / Env Info
Green Energy Generation: None
Handicap
Accessibility Features: Accessible Elevator Installed
Interior Features
Security Ftr: Smoke Detector(s)
Fireplace Features: None
Levels: Three Or More
Appliances: Dishwasher, Disposal, Dryer, Gas Cooktop, Gas Range, Gas Water Heater, Microwave, Range Hood, Refrigerator, Washer
Laundry Features: Laundry Room, Upper Level
Interior Features: Double Vanity, Elevator, Entrance Foyer, High Ceilings 9 ft Main, High Ceilings 10 ft Upper, High Speed Internet, Walk-In Closet(s)
Flooring: Ceramic Tile, Wood
Spa Features: None
Lot Info
Lot Size Source: Public Records
Lot Features: Front Yard, Landscaped, Level, Zero Lot Line
Lot Size: x
Misc
Property Attached: No
Home Warranty: No
Open House
Other
Other Structures: None
Property Info
Construction Materials: Cement Siding, Stucco
Year Built: 2,014
Property Condition: Resale
Roof: Other
Property Type: Residential Detached
Style: Craftsman
Rental Info
Land Lease: No
Room Info
Kitchen Features: Breakfast Bar, Cabinets Other, Eat-in Kitchen, Keeping Room, Kitchen Island, Pantry, Solid Surface Counters, View to Family Room
Room Master Bathroom Features: Double Vanity,Separate Tub/Shower,Soaking Tub
Room Dining Room Features: Great Room,Seats 12+
Special Features
Green Features: None
Special Listing Conditions: None
Special Circumstances: None
Sqft Info
Building Area Total: 2758
Building Area Source: Appraiser
Tax Info
Tax Amount Annual: 12004
Tax Year: 2,024
Tax Parcel Letter: 14-0012-0006-399-7
Unit Info
Utilities / Hvac
Cool System: Ceiling Fan(s), Central Air, Multi Units, Zoned
Electric: 110 Volts
Heating: Central, Natural Gas, Zoned
Utilities: Cable Available, Electricity Available, Natural Gas Available, Phone Available, Sewer Available, Underground Utilities, Water Available
Sewer: Public Sewer
Waterfront / Water
Water Body Name: None
Water Source: Public
Waterfront Features: None
Directions
gps - parallel park on the street in front of the home or along the street for easy access / showing. Garage parking for owners is in the rear but requires a garage door opener. There is no driveway in rear, so it's easier to park along the street.Listing Provided courtesy of Direct Link Realty, Inc
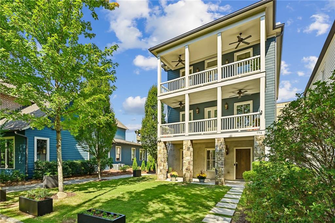
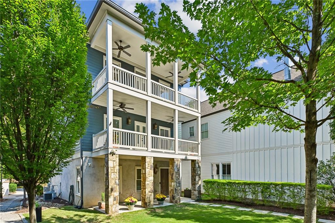
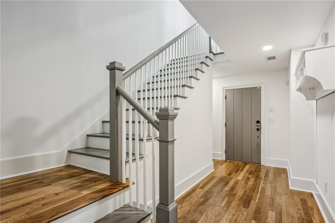
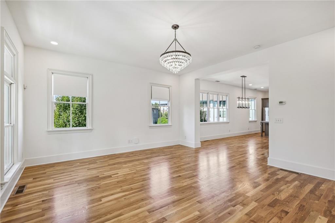
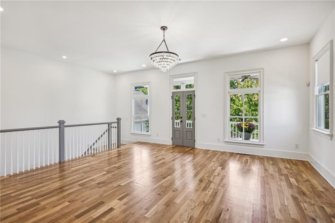
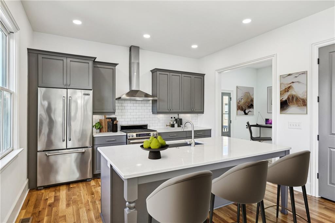
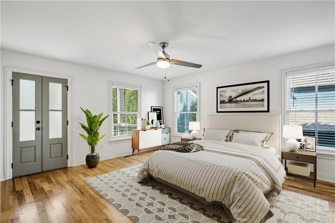
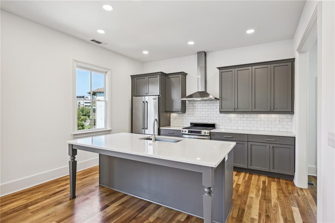
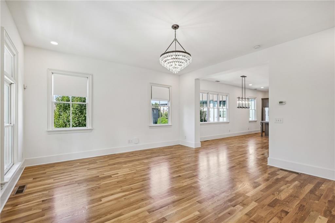
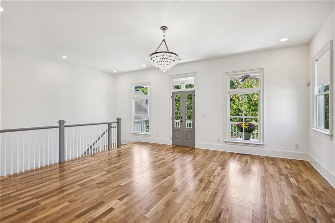
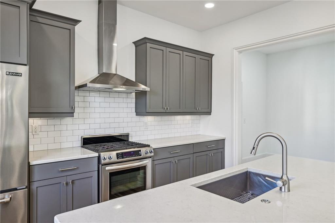
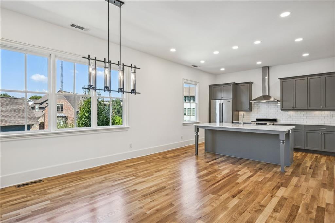
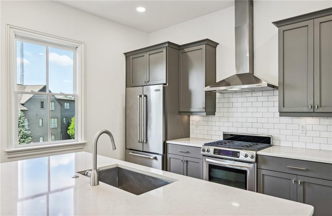
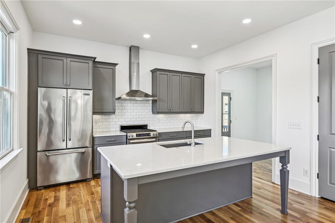
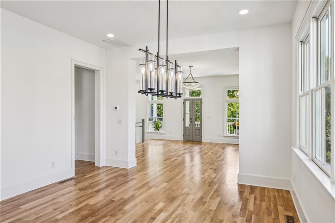
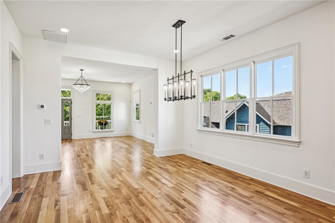
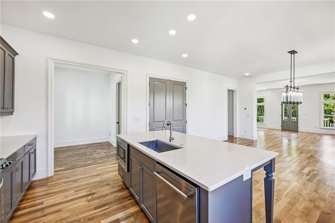
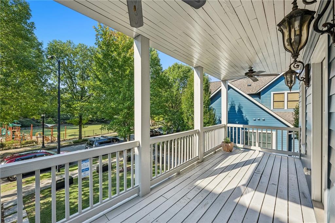
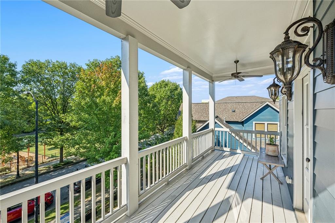
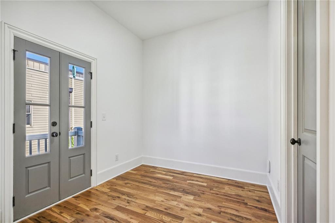
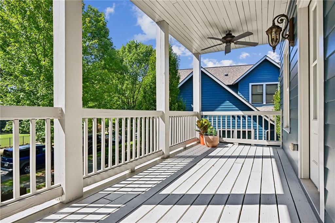
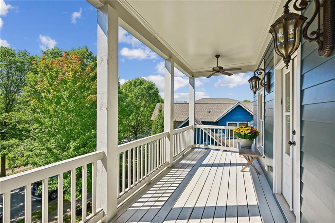
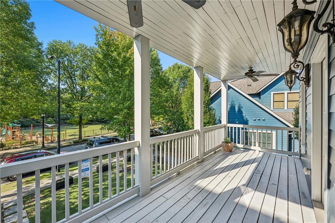
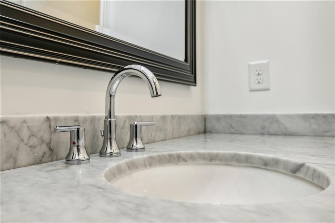
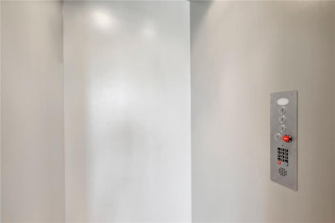
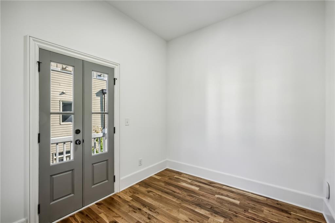
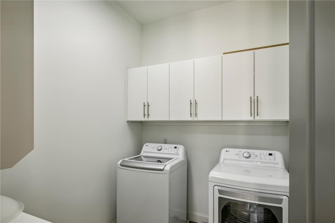
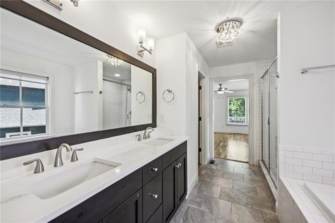
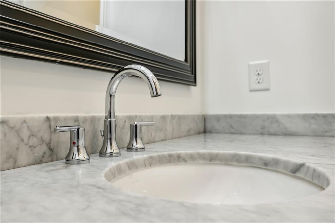
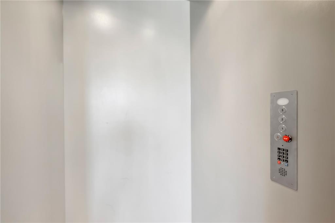
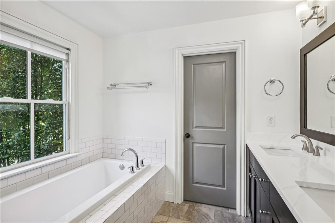
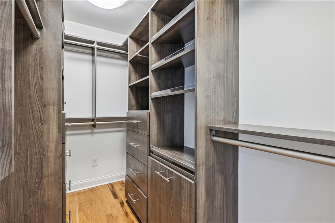
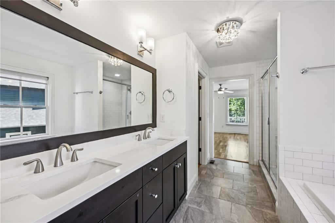
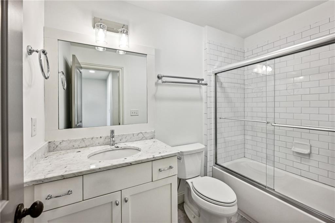
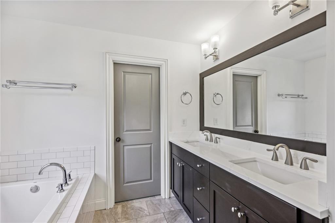
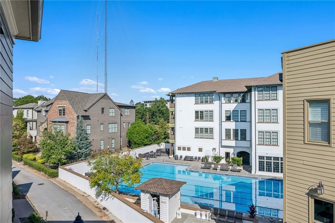
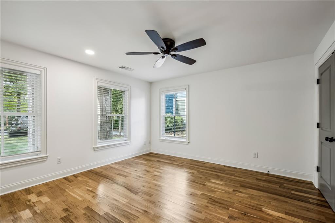
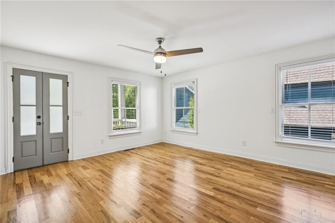
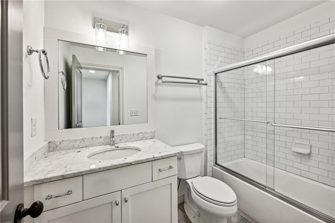
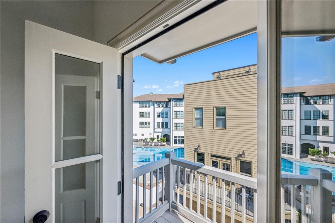
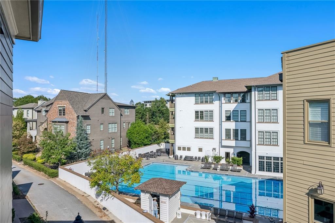
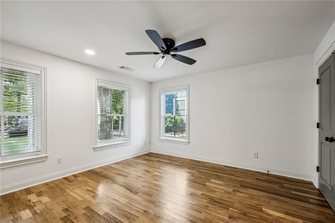
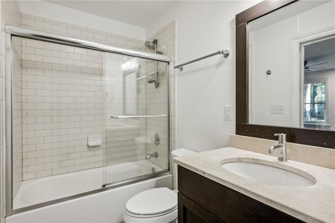
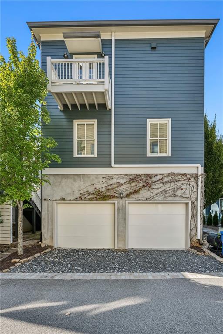
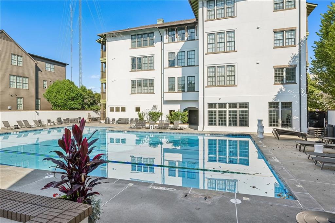
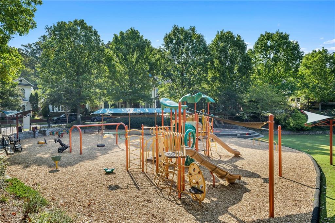
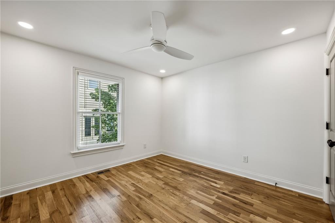
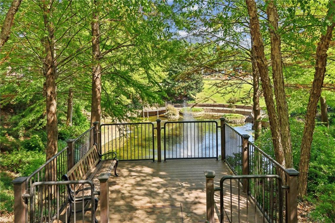
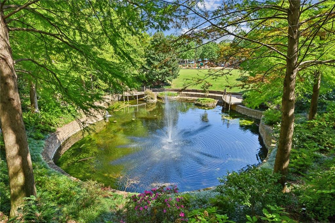
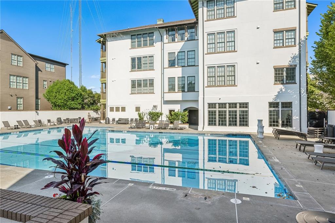
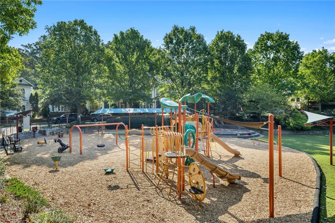
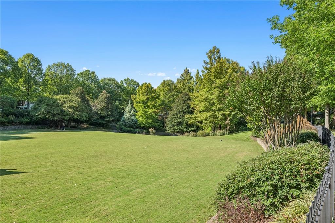
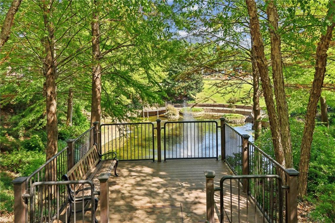
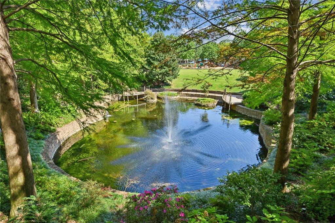
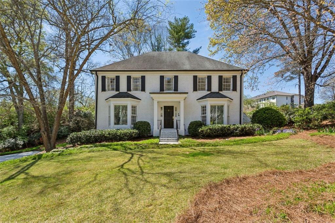
 MLS# 7359644
MLS# 7359644 