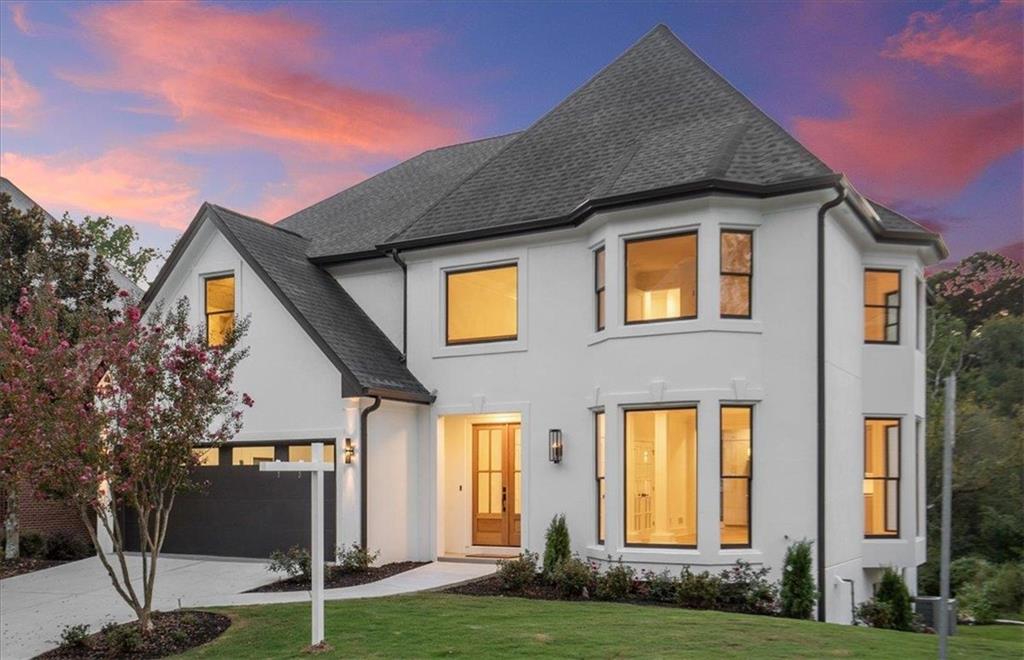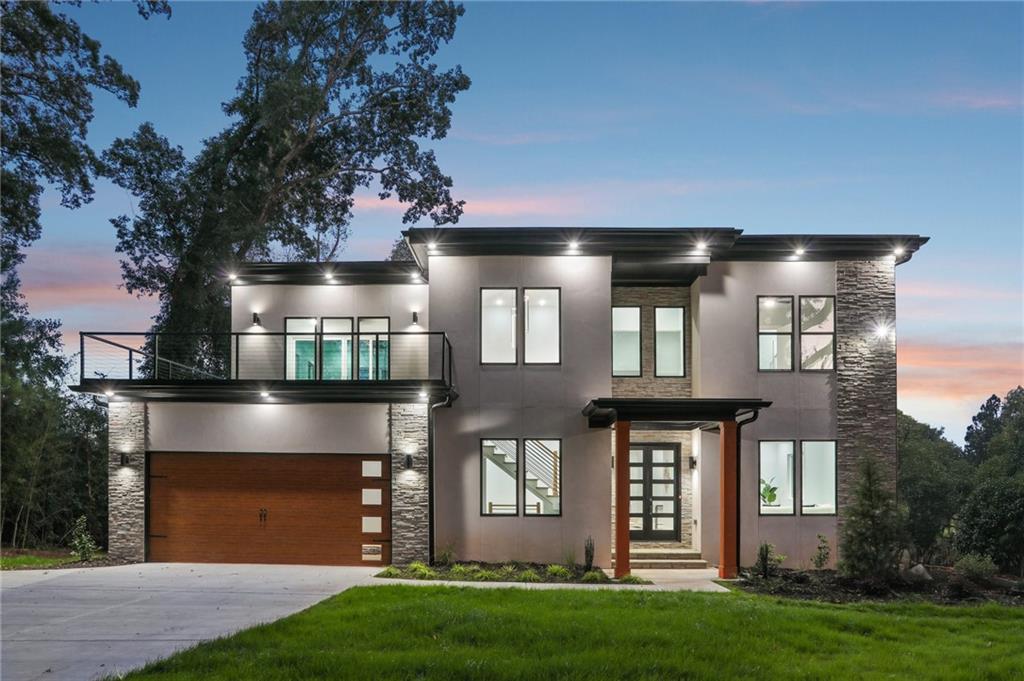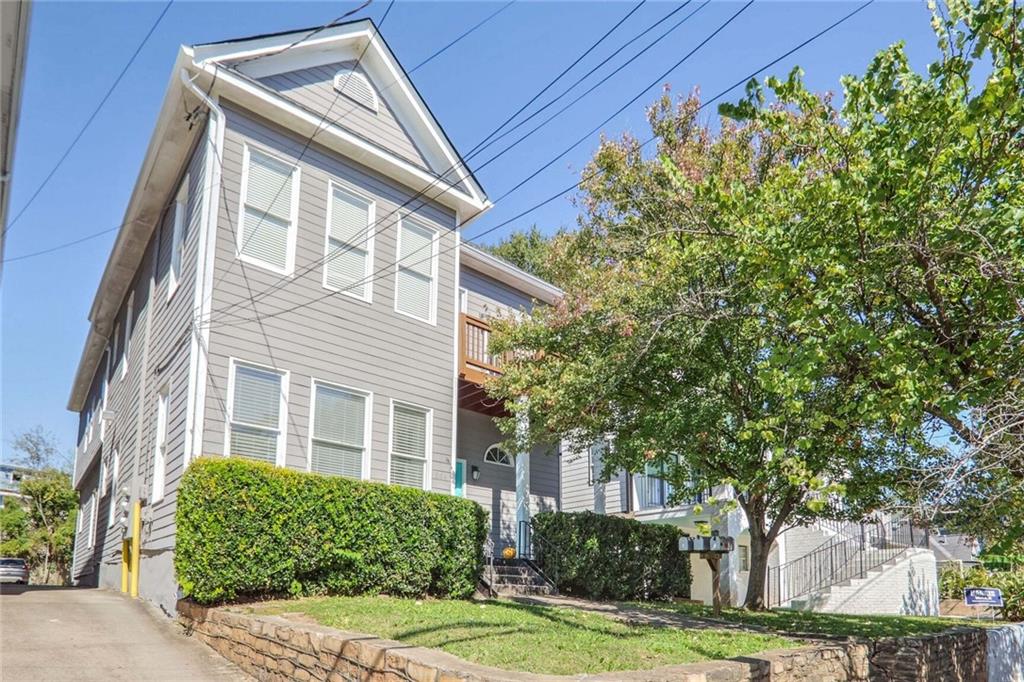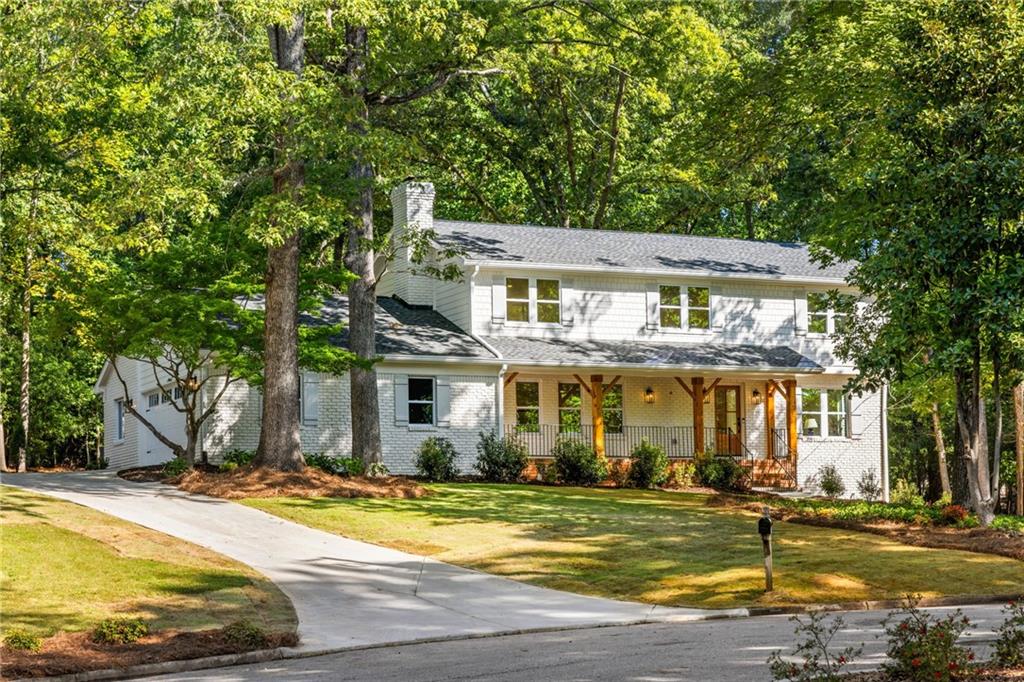Viewing Listing MLS# 7333954
Atlanta, GA 30316
- 4Beds
- 3Full Baths
- 2Half Baths
- N/A SqFt
- 2006Year Built
- 0.07Acres
- MLS# 7333954
- Residential
- Single Family Residence
- Active
- Approx Time on Market9 months,
- AreaN/A
- CountyFulton - GA
- Subdivision Glenwood Park
Overview
Welcome to a Certified EarthCraft sanctuary nestled in the heart of coveted Glenwood Park. This exceptional residence stands as a testament to meticulous craftsmanship and thoughtful design, offering an abundance of space across three levels. Upon entering, youll be greeted by a main-level oasis, featuring a secondary living room and an adjacent oversized bonus room, ideal for either a serene work-from-home haven or an inviting guest suite. Ascending to the second floor, an open-concept light-drenched floor plan unfolds before you. Enjoy a designer kitchen with a large center island and professional appliance package, as well as an adjacent breakfast room, exuding both elegance and functionality. The spacious fireside family room boasts wood beamed ceilings and a central fireplace with modern sconce lighting. Adjacent is a large separate formal dining room, perfect for hosting large gatherings. A separate home office, or additional guest suite, offers a full bathroom and an abundance of privacy. Step outside and discover a wealth of outdoor living spaces, including a tranquil covered front porch, perfect for sipping morning coffee, and a sizable rear deck, ideal for al fresco dining and relaxation. Venture to the top floor to find three generously sized bedrooms, each thoughtfully designed to provide both comfort and privacy. The primary retreat is a sanctuary in its own right, boasting a spa-inspired bathroom with separate shower and large soaking tub and an oversized walk-in closet. A large laundry room is centrally located for your convenience. Additional features include gleaming hardwood flooring that graces every corner of this residence, custom shutters, a designer lighting package, an oversized two-car garage, and a pea gravel driveway. Beyond the home itself, Glenwood Park beckons with a thriving intown lifestyle. Residents enjoy an array of amenities, including a resort-quality pool, a fitness studio, a dog park, bocce ball, and a large park complete with a playground and picturesque pond, and direct Beltline access. Enjoy myriad shops and restaurants at your fingertips in thriving Glenwood Park!
Association Fees / Info
Hoa: Yes
Hoa Fees Frequency: Monthly
Hoa Fees: 175
Community Features: Dog Park, Fitness Center, Homeowners Assoc, Near Beltline, Near Public Transport, Near Schools, Near Shopping, Near Trails/Greenway, Playground, Pool, Sidewalks, Street Lights
Bathroom Info
Main Bathroom Level: 1
Halfbaths: 2
Total Baths: 5.00
Fullbaths: 3
Room Bedroom Features: Oversized Master
Bedroom Info
Beds: 4
Building Info
Habitable Residence: Yes
Business Info
Equipment: None
Exterior Features
Fence: None
Patio and Porch: Covered, Deck, Front Porch
Exterior Features: Balcony, Lighting, Private Entrance
Road Surface Type: Asphalt, Paved
Pool Private: No
County: Fulton - GA
Acres: 0.07
Pool Desc: None
Fees / Restrictions
Financial
Original Price: $1,195,000
Owner Financing: Yes
Garage / Parking
Parking Features: Attached, Driveway, Garage
Green / Env Info
Green Energy Generation: None
Handicap
Accessibility Features: None
Interior Features
Security Ftr: Closed Circuit Camera(s), Secured Garage/Parking, Security Lights, Security System Owned, Smoke Detector(s)
Fireplace Features: Living Room
Levels: Three Or More
Appliances: Dishwasher, Disposal, Double Oven, Gas Cooktop, Microwave, Range Hood, Refrigerator
Laundry Features: Laundry Room, Upper Level
Interior Features: Beamed Ceilings, Double Vanity, Entrance Foyer, High Ceilings 9 ft Main, High Ceilings 9 ft Upper, High Speed Internet, Walk-In Closet(s)
Flooring: Ceramic Tile, Hardwood
Spa Features: None
Lot Info
Lot Size Source: Owner
Lot Features: Landscaped, Level, Wooded
Lot Size: x
Misc
Property Attached: No
Home Warranty: Yes
Open House
Other
Other Structures: None
Property Info
Construction Materials: Brick 3 Sides, HardiPlank Type
Year Built: 2,006
Property Condition: Resale
Roof: Composition, Shingle
Property Type: Residential Detached
Style: Traditional
Rental Info
Land Lease: Yes
Room Info
Kitchen Features: Breakfast Bar, Breakfast Room, Cabinets White, Eat-in Kitchen, Keeping Room, Kitchen Island, Pantry, Stone Counters, View to Family Room, Other
Room Master Bathroom Features: Double Vanity,Separate Tub/Shower,Soaking Tub
Room Dining Room Features: Separate Dining Room
Special Features
Green Features: Appliances, HVAC, Thermostat
Special Listing Conditions: None
Special Circumstances: None
Sqft Info
Building Area Total: 3227
Building Area Source: Appraiser
Tax Info
Tax Amount Annual: 10852
Tax Year: 2,022
Tax Parcel Letter: 14-0012-0006-199-1
Unit Info
Utilities / Hvac
Cool System: Ceiling Fan(s), Central Air
Electric: Other
Heating: Natural Gas
Utilities: Cable Available, Electricity Available, Natural Gas Available, Sewer Available, Underground Utilities, Water Available
Sewer: Public Sewer
Waterfront / Water
Water Body Name: None
Water Source: Public
Waterfront Features: None
Directions
GPS friendly.Listing Provided courtesy of Atlanta Fine Homes Sotheby's International
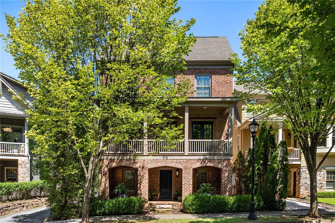
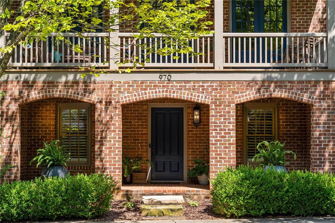
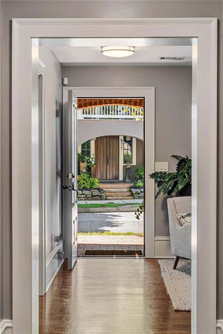
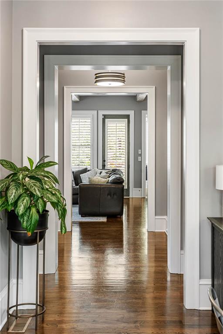
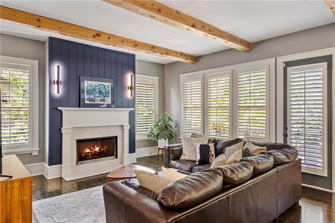
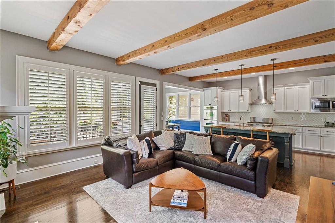
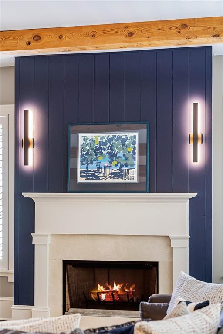
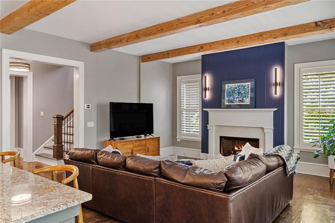
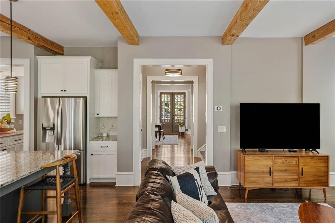
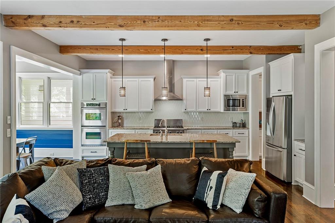
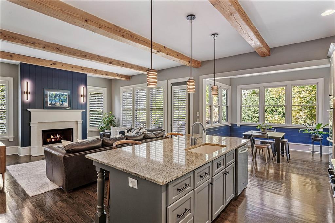
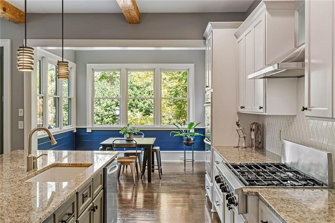
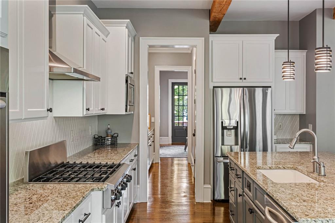
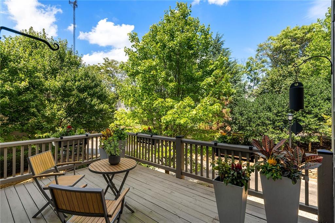
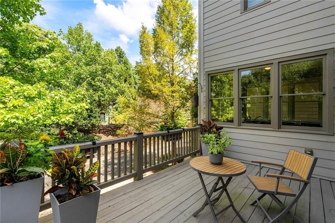
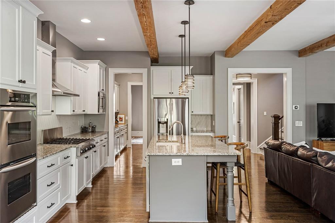
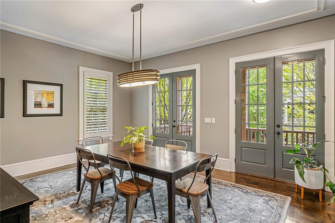
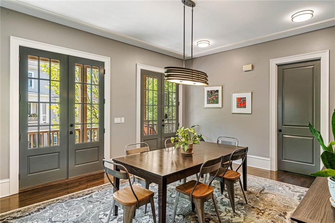
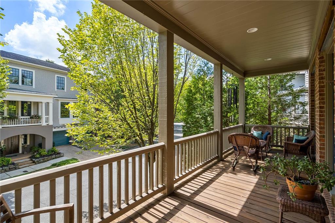
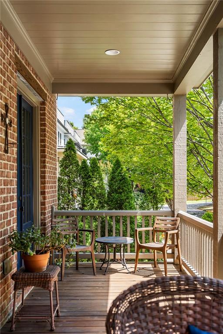
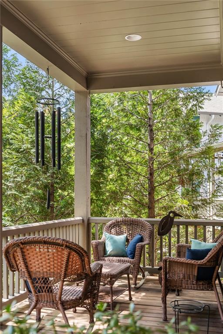
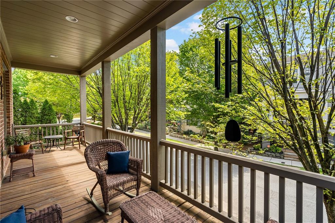
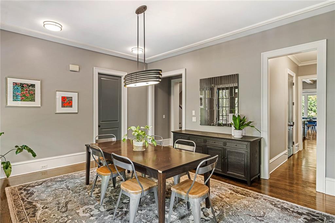
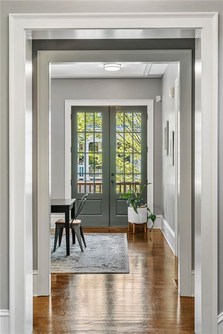
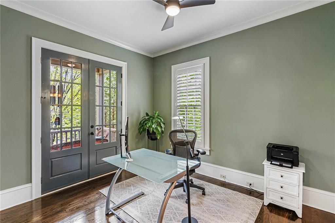
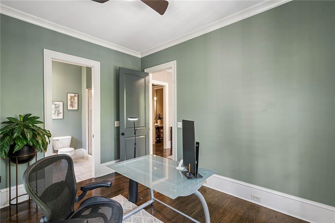
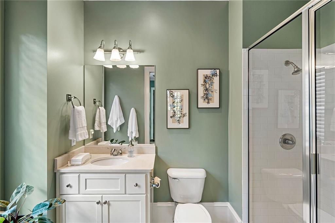
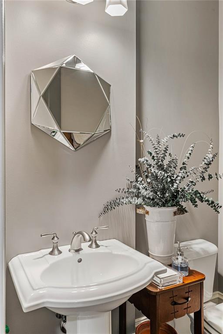
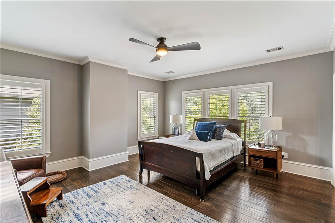
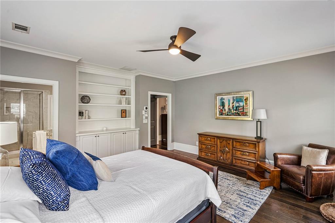
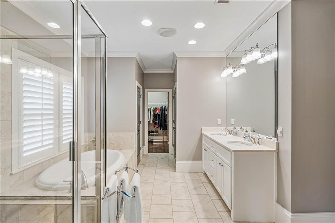
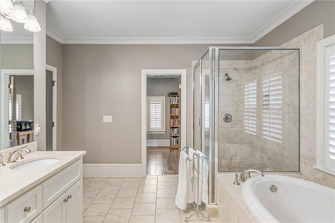
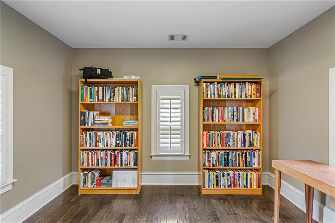
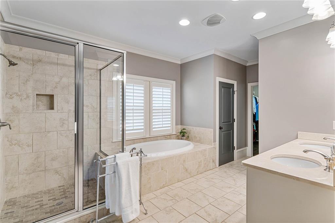
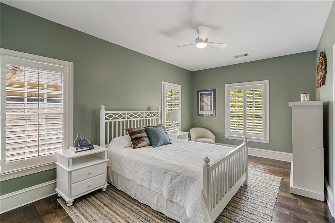
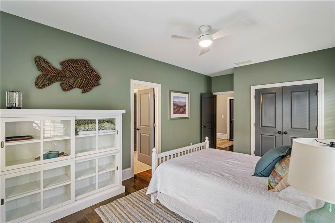
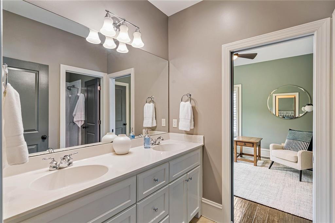
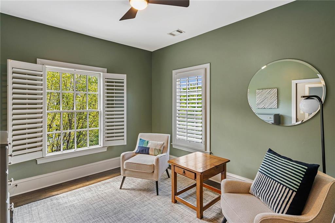
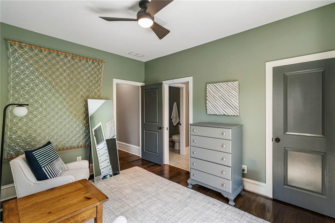
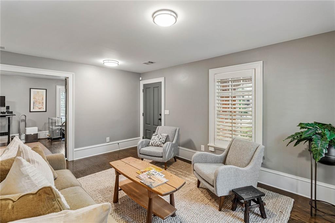
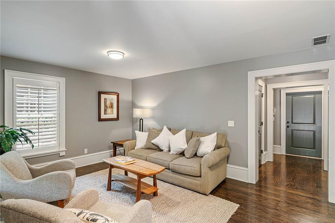
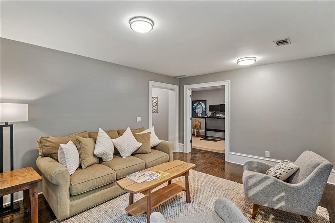
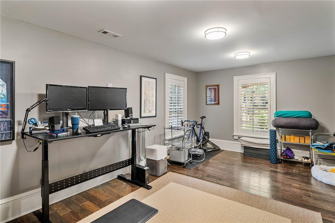
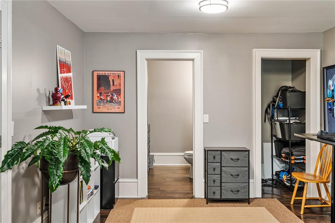
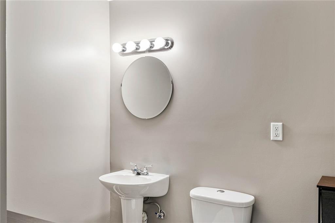
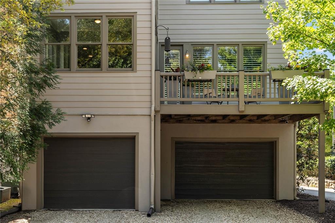
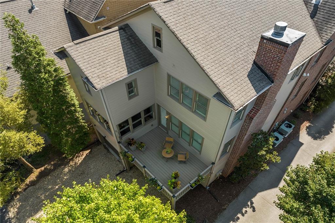
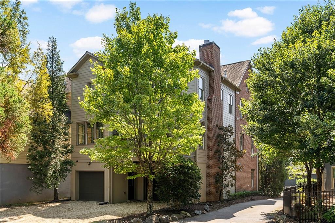
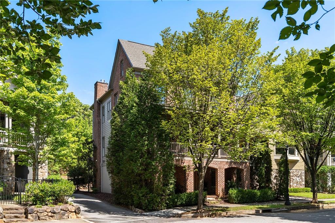
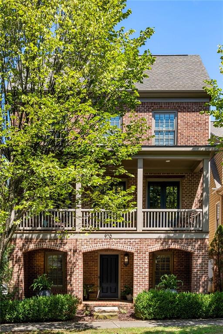
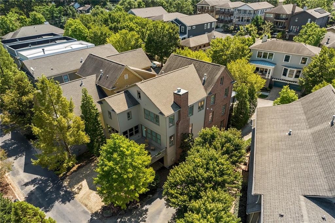
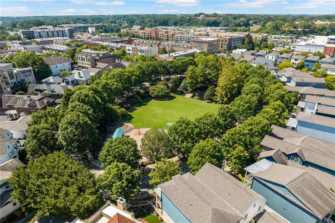
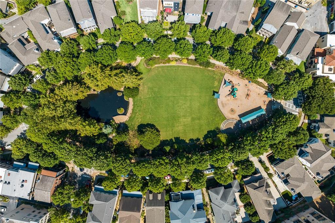
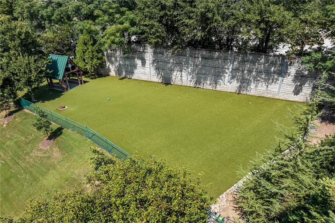
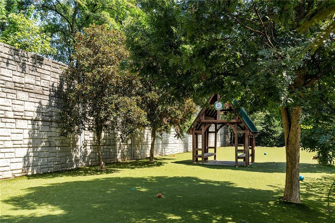
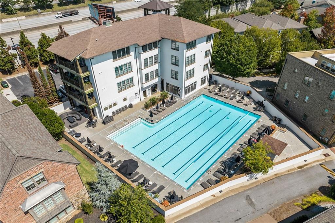
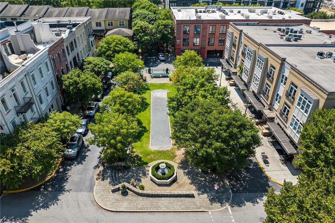
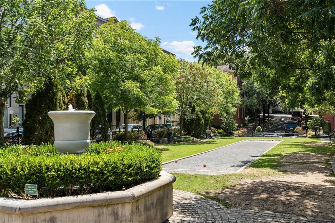
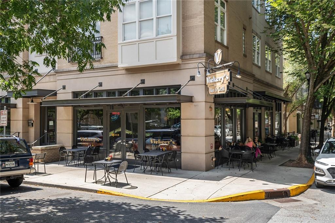
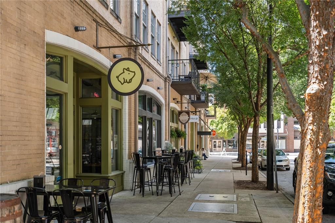
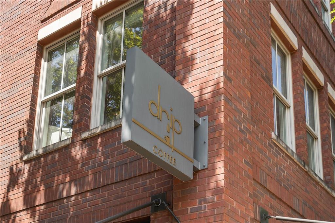
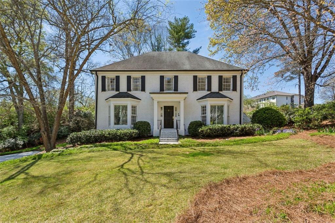
 MLS# 7359644
MLS# 7359644 